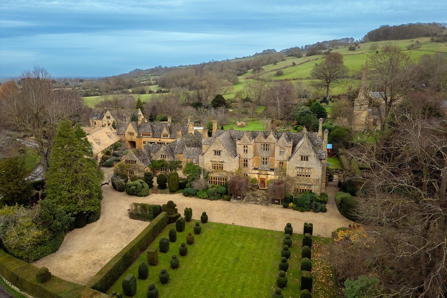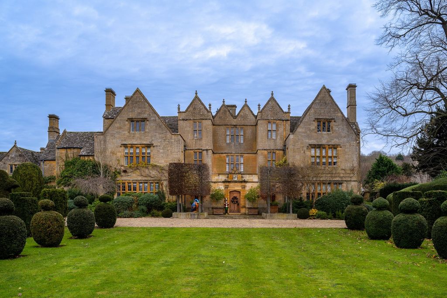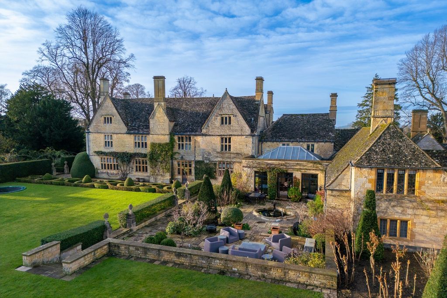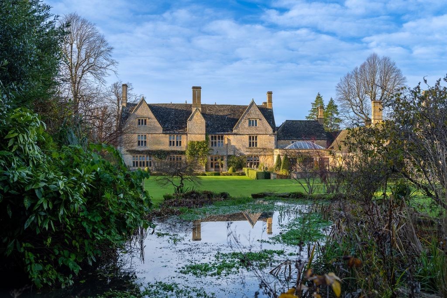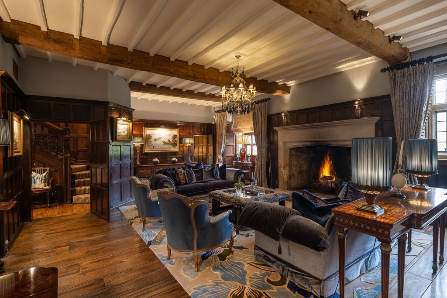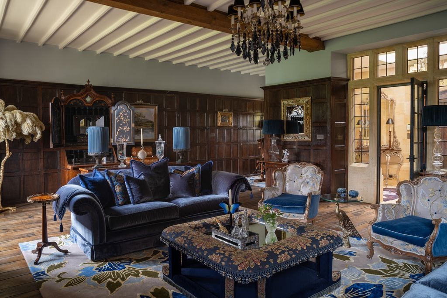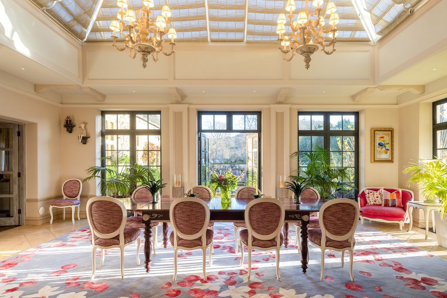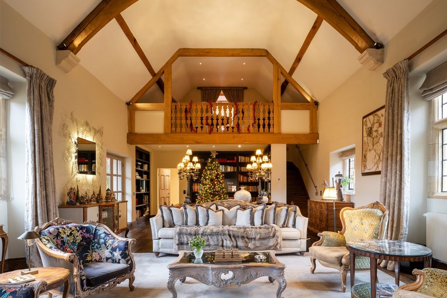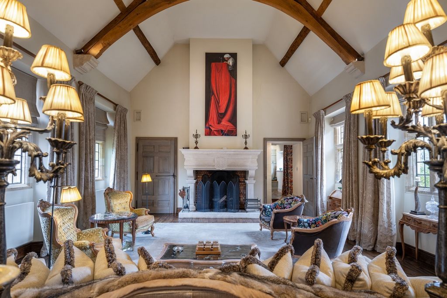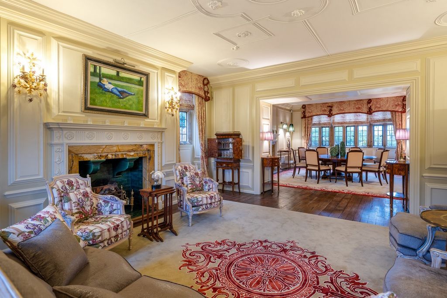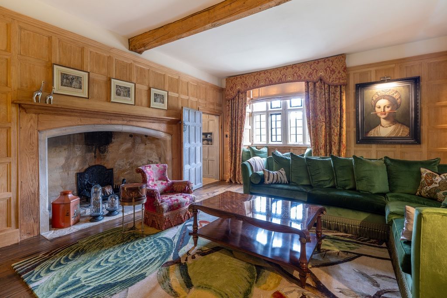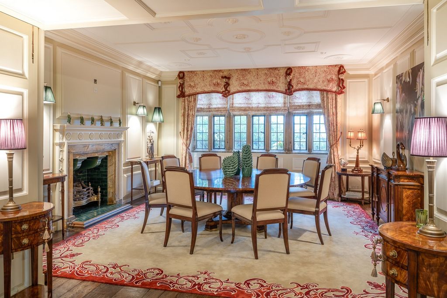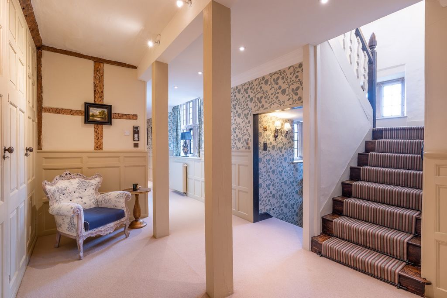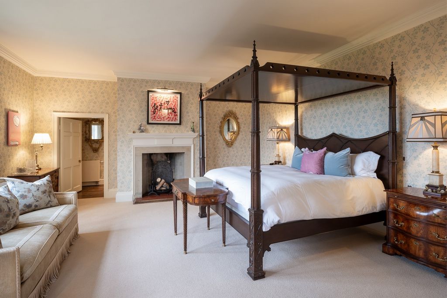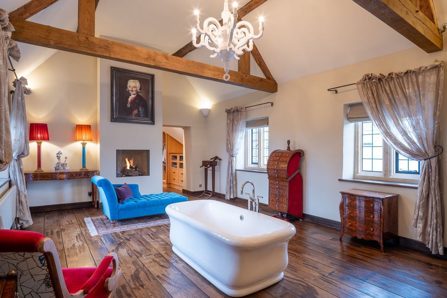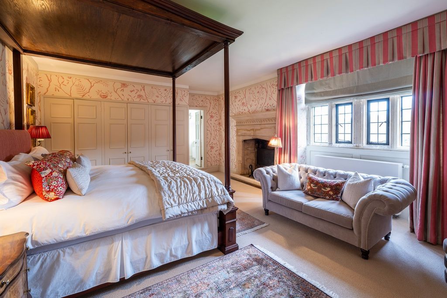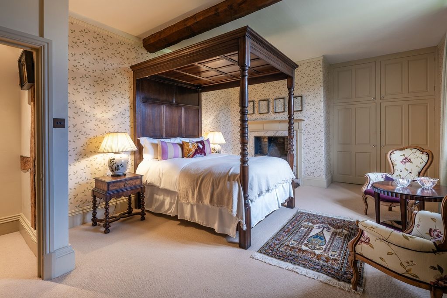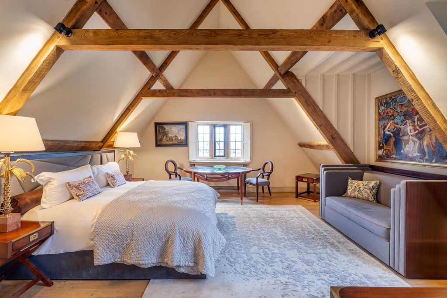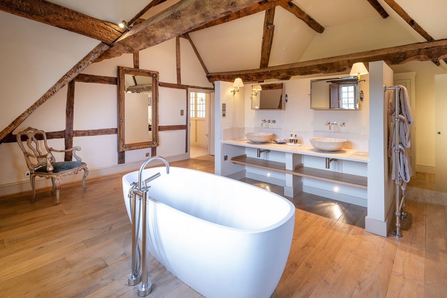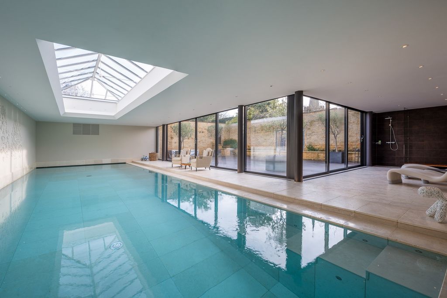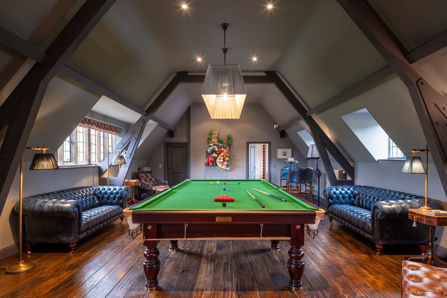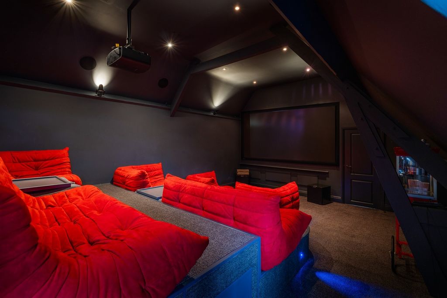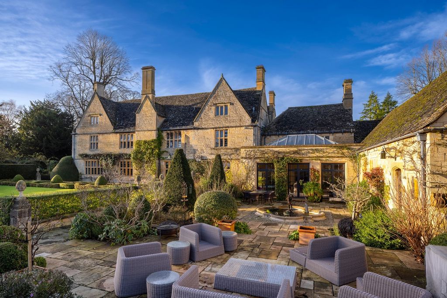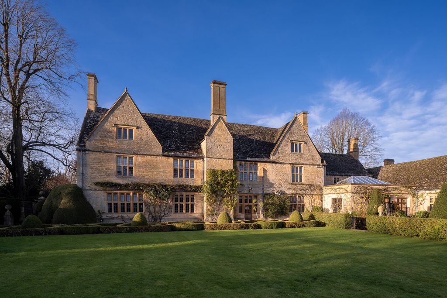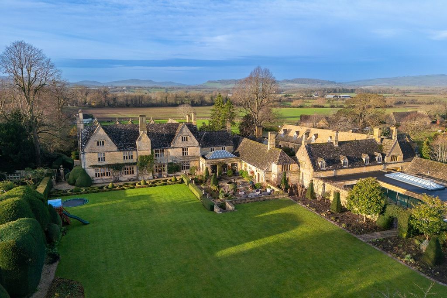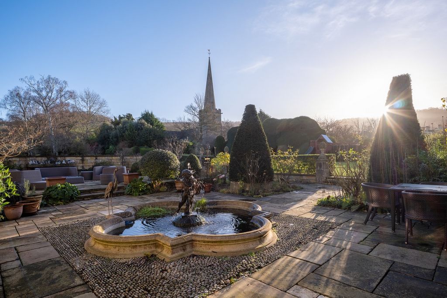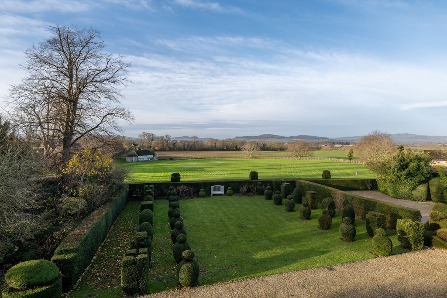PICTURES ARE LOADING...
House & single-family home for sale in London
USD 16,751,760
House & Single-family home (For sale)
Reference:
EDEN-T103803432
/ 103803432
Nestled amidst the North Cotswold hills, this resplendent 18th century manor house is a quintessential Edwardian beauty. It is set on a 12-acre garden and unfolds over 17,004 sq. ft., featuring an imposing main house, four cottages, and a three-car garage. Upon entering the main house, there’s a showstopping hall, which leads to a dual-aspect reception, a sitting room, a study, and a pantry. Intricate cornicing, fireplaces with marble slips and stone detailing, light oak panelling, and verdant views characterise this extraordinary entertaining area. On the same floor, there’s an elegant garden dining hall, which opens into the main kitchen through double doors. Adjacent to the main kitchen is the secondary kitchen, which unfurls into a spacious family room flooded with natural light. Beyond is a lobby staircase that leads to the triple garage, indoor pool, sauna, and terrace garden. Boot rooms, cloakrooms, and private staff quarters are also on this floor. On the first floor lies the principal bedroom, which has its own en-suite bathroom, vanity room, and views of Malvern Hills. There are four more bedroom suites on this floor. Above, there are two additional guest rooms and a cloakroom. The cottages, three of which have two floors, can be accessed from the northern end of the estate. Granary Cottage comprises a games room, kitchen, a bathroom, and three bedrooms. Shenberrow Cottage has a kitchen, sitting room, dining room, an en suite bedroom, and a further bedroom with a separate bathroom. Rosemary Cottage hosts a kitchen, a sitting room, and two bedrooms sharing a bathroom. Peach and Paddock Cottages – the only dwelling with a sole ground floor – features a kitchen, a sitting room, and two bedrooms. Adjoined to this is the orangery. Beautifully landscaped grounds, encompassing gardens, flowerbeds, ponds, and orchards, envelope the home. The estate also features a cricket ground, which is often rented out to the villagers. There’s also private access to a nearby woodland. Located in a breathtaking conservation area, the residence benefits from a delightfully serene atmosphere. A local pub and church are within proximity. For more extensive shopping, Broadway and Cheltenham are located four and 12 miles away, respectively. London is a little more than an hour away via the A44.
View more
View less
Niché au milieu des collines du nord des Cotswolds, ce manoir resplendissant du 18ème siècle est la quintessence de la beauté édouardienne. Il est situé sur un jardin de 12 acres et se déploie sur 17 004 pieds carrés, comprenant une imposante maison principale, quatre chalets et un garage pour trois voitures. En entrant dans la maison principale, il y a un hall époustouflant, qui mène à une réception à double aspect, un salon, un bureau et un garde-manger. Des corniches complexes, des cheminées avec des lamelles de marbre et des détails en pierre, des boiseries en chêne clair et des vues verdoyantes caractérisent cet espace de divertissement extraordinaire. Au même étage, il y a une élégante salle à manger de jardin, qui s’ouvre sur la cuisine principale par des portes doubles. Adjacente à la cuisine principale se trouve la cuisine secondaire, qui se déploie dans une salle familiale spacieuse inondée de lumière naturelle. Au-delà se trouve un escalier du hall qui mène au garage triple, à la piscine intérieure, au sauna et au jardin en terrasse. Des salles de chaussures, des vestiaires et des logements privés pour le personnel se trouvent également à cet étage. Au premier étage se trouve la chambre principale, qui dispose de sa propre salle de bains privative, d’une salle de vasque et d’une vue sur Malvern Hills. Il y a quatre autres suites de chambres à cet étage. Au-dessus, il y a deux chambres d’hôtes supplémentaires et un vestiaire. Les cottages, dont trois ont deux étages, sont accessibles depuis l’extrémité nord du domaine. Granary Cottage comprend une salle de jeux, une cuisine, une salle de bains et trois chambres. Shenberrow Cottage dispose d’une cuisine, d’un salon, d’une salle à manger, d’une chambre avec salle de bains privative et d’une autre chambre avec une salle de bains séparée. Rosemary Cottage abrite une cuisine, un salon et deux chambres partageant une salle de bain. Peach and Paddock Cottages - la seule habitation avec un seul rez-de-chaussée - dispose d’une cuisine, d’un salon et de deux chambres. Attenante à celle-ci se trouve l’orangerie. Des terrains magnifiquement aménagés, englobant des jardins, des parterres de fleurs, des étangs et des vergers, enveloppent la maison. Le domaine dispose également d’un terrain de cricket, qui est souvent loué aux villageois. Il y a aussi un accès privé à une forêt voisine. Située dans une zone de conservation à couper le souffle, la résidence bénéficie d’une atmosphère délicieusement sereine. Un pub local et une église se trouvent à proximité. Pour des magasins plus étendus, Broadway et Cheltenham sont situés à quatre et 12 miles, respectivement. Londres est à un peu plus d’une heure via l’A44.
Dit schitterende 18e-eeuwse herenhuis, genesteld te midden van de heuvels van North Cotswold, is een typische Edwardiaanse schoonheid. Het ligt in een tuin van 12 hectare en ontvouwt zich over 17.004 vierkante meter, met een imposant hoofdgebouw, vier huisjes en een garage voor drie auto's. Bij binnenkomst in het hoofdgebouw is er een adembenemende hal, die leidt naar een receptie met twee aspecten, een zitkamer, een studeerkamer en een bijkeuken. Ingewikkelde kroonlijsten, open haarden met marmeren strips en stenen details, lichte eikenhouten lambrisering en groene uitzichten kenmerken deze buitengewone vermakelijke ruimte. Op dezelfde verdieping bevindt zich een elegante eetzaal in de tuin, die via dubbele deuren uitkomt in de hoofdkeuken. Grenzend aan de hoofdkeuken bevindt zich de secundaire keuken, die zich ontvouwt in een ruime familiekamer die wordt overspoeld met natuurlijk licht. Daarachter is een lobbytrap die leidt naar de driedubbele garage, het binnenzwembad, de sauna en de terrastuin. Kofferruimtes, garderobes en privévertrekken voor het personeel bevinden zich ook op deze verdieping. Op de eerste verdieping bevindt zich de hoofdslaapkamer, die een eigen en-suite badkamer, kaptafel en uitzicht op Malvern Hills heeft. Er zijn nog vier slaapkamersuites op deze verdieping. Boven bevinden zich twee extra gastenkamers en een garderobe. De huisjes, waarvan er drie twee verdiepingen hebben, zijn toegankelijk vanaf de noordkant van het landgoed. Granary Cottage bestaat uit een speelkamer, een keuken, een badkamer en drie slaapkamers. Shenberrow Cottage heeft een keuken, een zitkamer, een eetkamer, een slaapkamer met eigen badkamer en nog een slaapkamer met een aparte badkamer. Rosemary Cottage beschikt over een keuken, een zitkamer en twee slaapkamers die een badkamer delen. Peach and Paddock Cottages - de enige woning met een enkele begane grond - beschikt over een keuken, een zitkamer en twee slaapkamers. Hieraan grenzend is de oranjerie. Prachtig aangelegde tuinen, bloemperken, vijvers en boomgaarden, omhullen het huis. Het landgoed beschikt ook over een cricketveld, dat vaak wordt verhuurd aan de dorpelingen. Er is ook een eigen toegang tot een nabijgelegen bos. Gelegen in een adembenemend beschermd gebied, profiteert de residentie van een heerlijk serene sfeer. Een lokale pub en een kerk bevinden zich in de buurt. Voor uitgebreidere winkels liggen Broadway en Cheltenham op respectievelijk vier en 12 mijl afstand. Londen ligt op iets meer dan een uur rijden via de A44.
Inmitten der Hügel von North Cotswold gelegen, ist dieses prächtige Herrenhaus aus dem 18. Jahrhundert eine edwardianische Schönheit. Es liegt in einem 12 Hektar großen Garten und erstreckt sich über 17.004 Quadratfuß mit einem imposanten Haupthaus, vier Cottages und einer Garage für drei Autos. Beim Betreten des Haupthauses befindet sich eine atemberaubende Halle, die zu einer Rezeption mit zwei Aspekten, einem Wohnzimmer, einem Arbeitszimmer und einer Speisekammer führt. Aufwendige Gesimse, Kamine mit Marmoreinbänden und Steindetails, helle Eichenvertäfelungen und grüne Ausblicke kennzeichnen diesen außergewöhnlichen Unterhaltungsbereich. Auf der gleichen Etage befindet sich ein eleganter Speisesaal im Garten, der sich durch Doppeltüren in die Hauptküche öffnet. Angrenzend an die Hauptküche befindet sich die Nebenküche, die sich in ein geräumiges, lichtdurchflutetes Familienzimmer entfaltet. Dahinter befindet sich eine Treppe in der Lobby, die zur Dreifachgarage, zum Innenpool, zur Sauna und zum Terrassengarten führt. Auf dieser Etage befinden sich auch Schuhräume, Garderoben und private Personalunterkünfte. Im ersten Stock befindet sich das Hauptschlafzimmer, das über ein eigenes Bad, einen Waschtisch und Blick auf die Malvern Hills verfügt. Auf dieser Etage befinden sich vier weitere Schlafzimmersuiten. Darüber befinden sich zwei weitere Gästezimmer und eine Garderobe. Die Ferienhäuser, von denen drei über zwei Etagen verfügen, sind vom nördlichen Ende des Anwesens aus zugänglich. Das Granary Cottage besteht aus einem Spielzimmer, einer Küche, einem Badezimmer und drei Schlafzimmern. Das Shenberrow Cottage verfügt über eine Küche, ein Wohnzimmer, ein Esszimmer, ein Schlafzimmer mit eigenem Bad und ein weiteres Schlafzimmer mit separatem Bad. Rosemary Cottage beherbergt eine Küche, ein Wohnzimmer und zwei Schlafzimmer, die sich ein Badezimmer teilen. Peach and Paddock Cottages – die einzige Wohnung mit einem einzigen Erdgeschoss – verfügt über eine Küche, ein Wohnzimmer und zwei Schlafzimmer. Daran schließt sich die Orangerie an. Wunderschön angelegte Anlagen mit Gärten, Blumenbeeten, Teichen und Obstgärten umhüllen das Haus. Auf dem Anwesen befindet sich auch ein Cricketplatz, der oft an die Dorfbewohner vermietet wird. Es gibt auch einen privaten Zugang zu einem nahe gelegenen Waldgebiet. Die Residenz liegt in einem atemberaubenden Naturschutzgebiet und profitiert von einer herrlich ruhigen Atmosphäre. Ein örtlicher Pub und eine Kirche befinden sich in der Nähe. Für umfangreichere Einkaufsmöglichkeiten sind der Broadway und Cheltenham vier bzw. 12 Meilen entfernt. London ist über die A44 etwas mehr als eine Stunde entfernt.
Ubicada en medio de las colinas de North Cotswold, esta resplandeciente casa señorial del siglo XVIII es una belleza eduardiana por excelencia. Está ubicado en un jardín de 12 acres y se despliega sobre 17,004 pies cuadrados, con una imponente casa principal, cuatro cabañas y un garaje para tres autos. Al entrar en la casa principal, hay un vestíbulo espectacular, que conduce a una recepción de doble aspecto, una sala de estar, un estudio y una despensa. Las cornisas intrincadas, las chimeneas con resbalones de mármol y detalles de piedra, los paneles de roble claro y las vistas verdes caracterizan esta extraordinaria zona de entretenimiento. En la misma planta, hay un elegante comedor ajardinado, que se abre a la cocina principal a través de puertas dobles. Junto a la cocina principal se encuentra la cocina secundaria, que se despliega en una amplia sala familiar inundada de luz natural. Más allá hay una escalera en el vestíbulo que conduce al garaje triple, la piscina cubierta, la sauna y el jardín de la terraza. Los cuartos de botas, los guardarropas y los cuartos privados del personal también se encuentran en este piso. En el primer piso se encuentra el dormitorio principal, que tiene su propio baño en suite, tocador y vistas a Malvern Hills. Hay cuatro dormitorios más en suite en esta planta. Arriba, hay dos habitaciones adicionales y un guardarropa. A las cabañas, tres de ellas de dos plantas, se puede acceder desde el extremo norte de la finca. Granary Cottage consta de una sala de juegos, cocina, un baño y tres dormitorios. Shenberrow Cottage tiene una cocina, sala de estar, comedor, un dormitorio en suite y otro dormitorio con baño separado. Rosemary Cottage alberga una cocina, una sala de estar y dos dormitorios que comparten un baño. Peach and Paddock Cottages, la única vivienda con una sola planta baja, cuenta con una cocina, una sala de estar y dos dormitorios. Junto a ella se encuentra el invernadero de naranjos. Hermosos jardines, que abarcan jardines, parterres, estanques y huertos, envuelven la casa. La finca también cuenta con un campo de cricket, que a menudo se alquila a los aldeanos. También hay acceso privado a un bosque cercano. Situada en una impresionante zona de conservación, la residencia se beneficia de un ambiente deliciosamente sereno. Un pub local y una iglesia están en las proximidades. Para compras más extensas, Broadway y Cheltenham se encuentran a cuatro y 12 millas de distancia, respectivamente. Londres está a poco más de una hora por la A44.
Aninhada entre as colinas de North Cotswold, esta resplandecente mansão do século 18 é uma beleza eduardiana por excelência. Ele está situado em um jardim de 12 acres e se estende por mais de 17.004 pés quadrados, com uma imponente casa principal, quatro chalés e uma garagem para três carros. Ao entrar na casa principal, há um salão espetacular, que leva a uma recepção de duplo aspecto, uma sala de estar, um escritório e uma despensa. Cornijas intrincadas, lareiras com deslizamentos de mármore e detalhes em pedra, painéis de carvalho claro e vistas verdejantes caracterizam esta extraordinária área de entretenimento. No mesmo andar, há um elegante refeitório no jardim, que se abre para a cozinha principal através de portas duplas. Adjacente à cozinha principal está a cozinha secundária, que se desenrola em uma espaçosa sala de estar inundada de luz natural. Além disso, há uma escada do saguão que leva à garagem tripla, piscina coberta, sauna e jardim no terraço. Salas de bagagens, vestiários e quartos privados para funcionários também estão neste andar. No primeiro andar fica o quarto principal, que tem seu próprio banheiro privativo, penteadeira e vista para Malvern Hills. Há mais quatro suítes neste andar. Acima, há dois quartos adicionais e um vestiário. As casas, três das quais com dois andares, podem ser acessadas a partir do extremo norte da propriedade. Granary Cottage é composto por sala de jogos, cozinha, banheiro e três quartos. O Shenberrow Cottage tem cozinha, sala de estar, sala de jantar, quarto com banheiro privativo e mais um quarto com banheiro separado. Rosemary Cottage possui uma cozinha, uma sala de estar e dois quartos que compartilham um banheiro. Peach and Paddock Cottages - a única habitação com um único piso térreo - possui uma cozinha, uma sala de estar e dois quartos. Adjacente a isso está o laranjal. Jardins paisagísticos, abrangendo jardins, canteiros de flores, lagos e pomares, envolvem a casa. A propriedade também possui um campo de críquete, que muitas vezes é alugado para os moradores. Há também acesso privado a uma floresta próxima. Localizada em uma área de conservação de tirar o fôlego, a residência se beneficia de uma atmosfera deliciosamente serena. Um pub local e uma igreja estão nas proximidades. Para compras mais extensas, Broadway e Cheltenham estão localizadas a quatro e 12 milhas de distância, respectivamente. Londres fica a pouco mais de uma hora de distância pela A44.
Расположенный среди холмов Северного Котсуолда, этот великолепный особняк 18-го века представляет собой квинтэссенцию эдвардианской красоты. Он расположен в саду площадью 12 акров и занимает площадь более 17 004 кв. футов, включая внушительный главный дом, четыре коттеджа и гараж на три машины. При входе в главный дом вы попадаете в потрясающий зал, который ведет к двойной приемной, гостиной, кабинету и кладовой. Замысловатые карнизы, камины с мраморными деталями и каменными деталями, светлые дубовые панели и зеленые виды характеризуют эту необычную развлекательную зону. На этом же этаже находится элегантная садовая столовая, которая открывается в главную кухню через двойные двери. К главной кухне примыкает вторая кухня, которая разворачивается в просторную семейную комнату, залитую естественным светом. За ним находится лестница в вестибюле, которая ведет в трехместный гараж, крытый бассейн, сауну и сад с террасой. На этом этаже также находятся сапожные комнаты, гардеробы и частные помещения для персонала. На втором этаже находится главная спальня с собственной ванной комнатой, туалетным столиком и видом на Малверн-Хиллз. На этом этаже есть еще четыре спальни. Наверху расположены две дополнительные гостевые комнаты и гардеробная. В коттеджи, три из которых имеют два этажа, можно попасть из северной части поместья. Granary Cottage состоит из игровой комнаты, кухни, ванной комнаты и трех спален. В коттедже Shenberrow есть кухня, гостиная, столовая, спальня с ванной комнатой и еще одна спальня с отдельной ванной комнатой. В коттедже Rosemary Cottage есть кухня, гостиная и две спальни с общей ванной комнатой. Peach and Paddock Cottages – единственное жилье с единственным первым этажом – имеет кухню, гостиную и две спальни. К нему примыкает оранжерея. Красиво ухоженная территория, охватывающая сады, клумбы, пруды и фруктовые сады, окружают дом. В поместье также есть площадка для крикета, которая часто сдается в аренду жителям деревни. Также есть частный доступ к близлежащему лесу. Расположенная в захватывающей дух природоохранной зоне, резиденция отличается восхитительно безмятежной атмосферой. Местный паб и церковь находятся в непосредственной близости. Для более обширного шопинга Бродвей и Челтнем расположены в четырех и 12 милях соответственно. До Лондона можно доехать чуть более чем за час по автомагистрали A44.
Nestled amidst the North Cotswold hills, this resplendent 18th century manor house is a quintessential Edwardian beauty. It is set on a 12-acre garden and unfolds over 17,004 sq. ft., featuring an imposing main house, four cottages, and a three-car garage. Upon entering the main house, there’s a showstopping hall, which leads to a dual-aspect reception, a sitting room, a study, and a pantry. Intricate cornicing, fireplaces with marble slips and stone detailing, light oak panelling, and verdant views characterise this extraordinary entertaining area. On the same floor, there’s an elegant garden dining hall, which opens into the main kitchen through double doors. Adjacent to the main kitchen is the secondary kitchen, which unfurls into a spacious family room flooded with natural light. Beyond is a lobby staircase that leads to the triple garage, indoor pool, sauna, and terrace garden. Boot rooms, cloakrooms, and private staff quarters are also on this floor. On the first floor lies the principal bedroom, which has its own en-suite bathroom, vanity room, and views of Malvern Hills. There are four more bedroom suites on this floor. Above, there are two additional guest rooms and a cloakroom. The cottages, three of which have two floors, can be accessed from the northern end of the estate. Granary Cottage comprises a games room, kitchen, a bathroom, and three bedrooms. Shenberrow Cottage has a kitchen, sitting room, dining room, an en suite bedroom, and a further bedroom with a separate bathroom. Rosemary Cottage hosts a kitchen, a sitting room, and two bedrooms sharing a bathroom. Peach and Paddock Cottages – the only dwelling with a sole ground floor – features a kitchen, a sitting room, and two bedrooms. Adjoined to this is the orangery. Beautifully landscaped grounds, encompassing gardens, flowerbeds, ponds, and orchards, envelope the home. The estate also features a cricket ground, which is often rented out to the villagers. There’s also private access to a nearby woodland. Located in a breathtaking conservation area, the residence benefits from a delightfully serene atmosphere. A local pub and church are within proximity. For more extensive shopping, Broadway and Cheltenham are located four and 12 miles away, respectively. London is a little more than an hour away via the A44.
Reference:
EDEN-T103803432
Country:
GB
City:
London
Postal code:
WR12
Category:
Residential
Listing type:
For sale
Property type:
House & Single-family home
Property size:
25,578 sqft
Bedrooms:
11
Bathrooms:
14
