USD 842,114
4 r
2,192 sqft
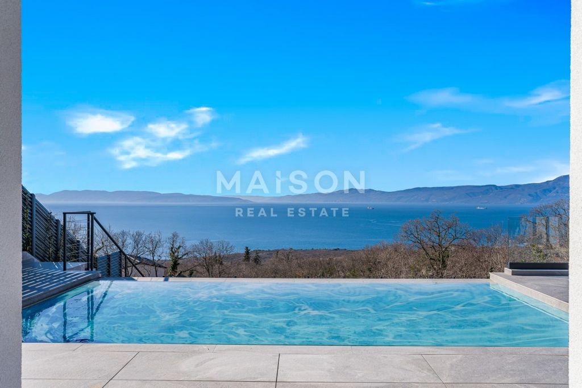
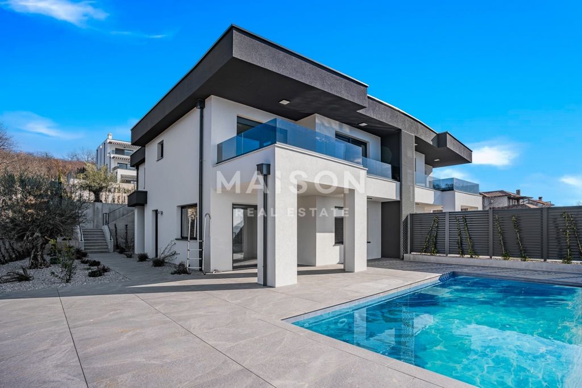
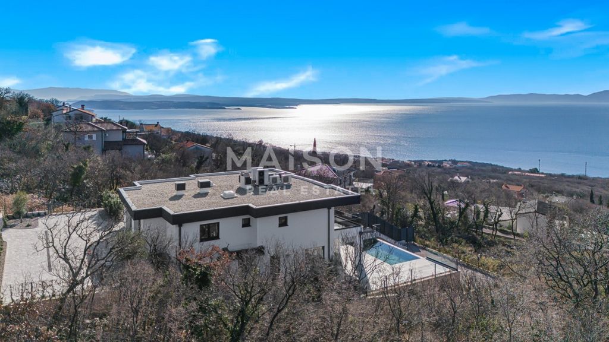
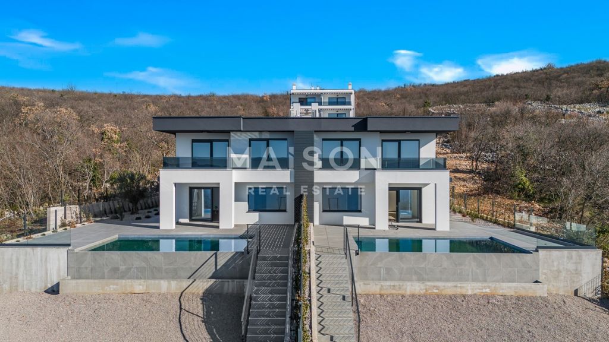
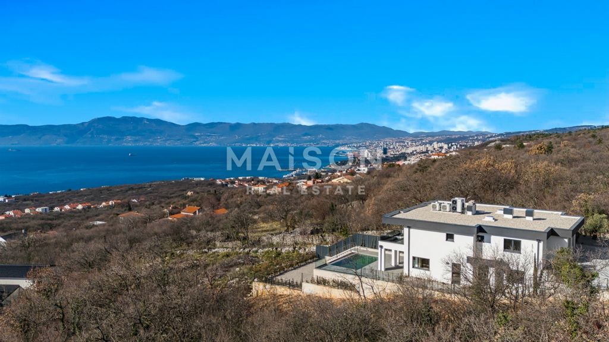
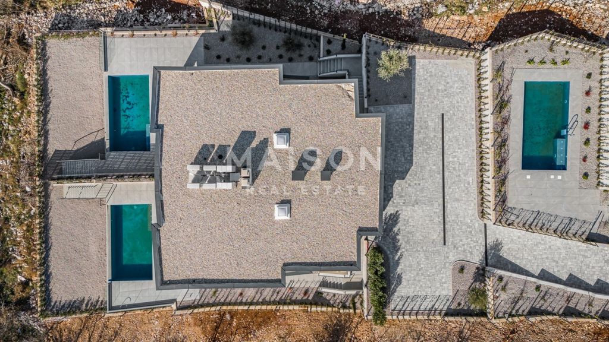
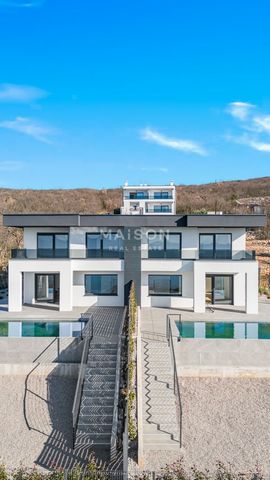
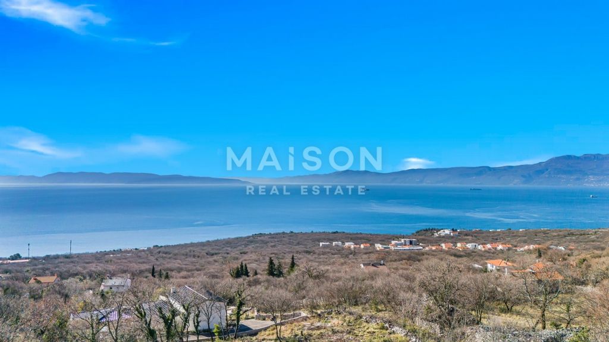
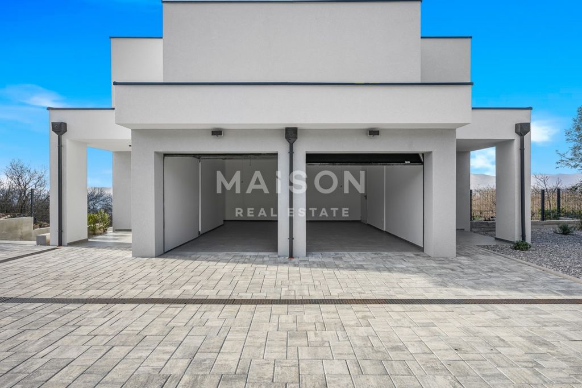
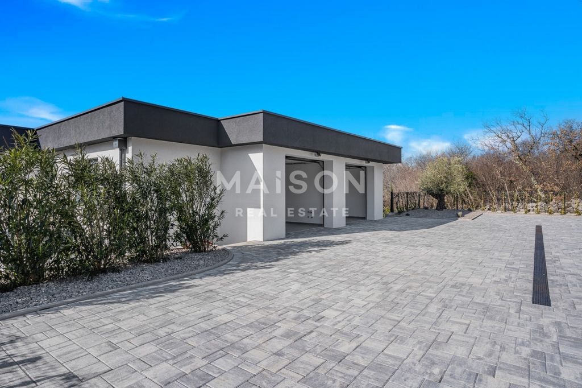
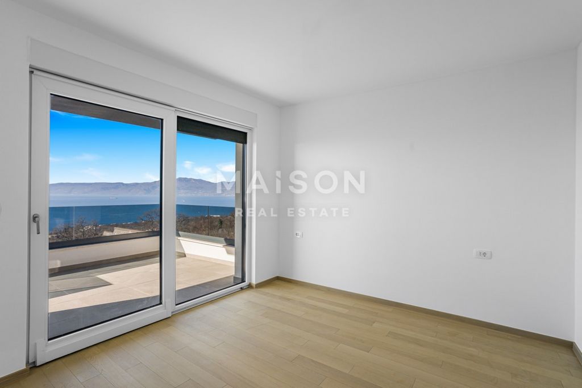
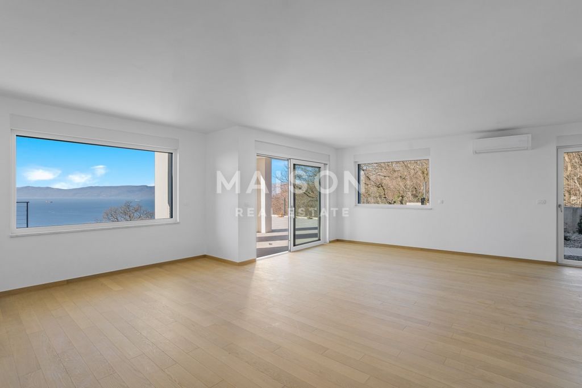
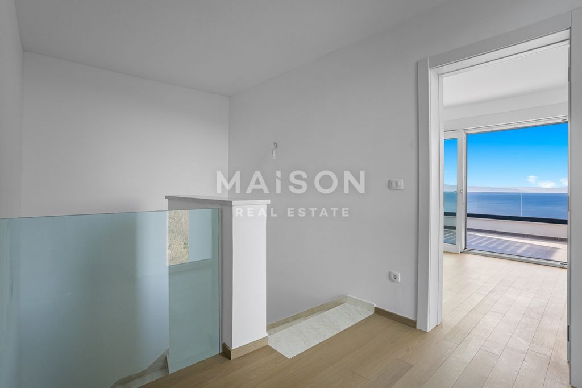
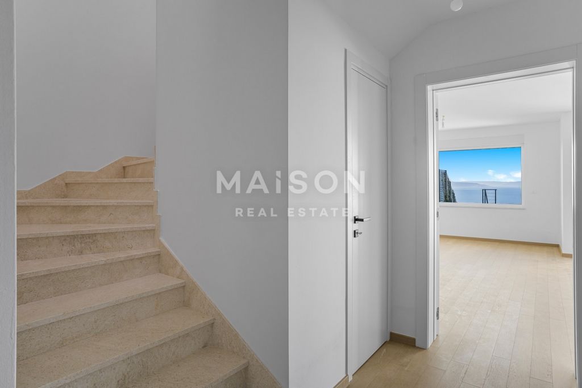
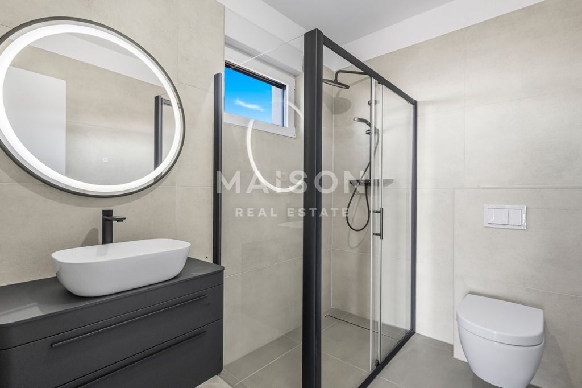
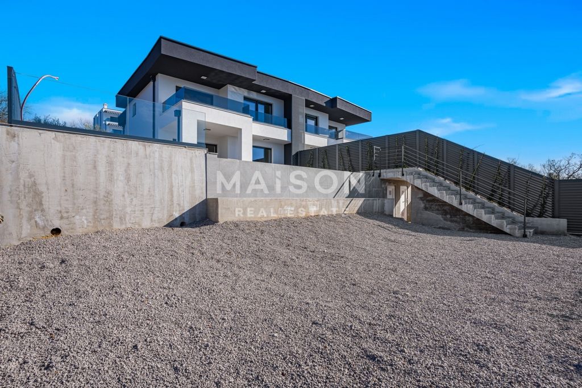
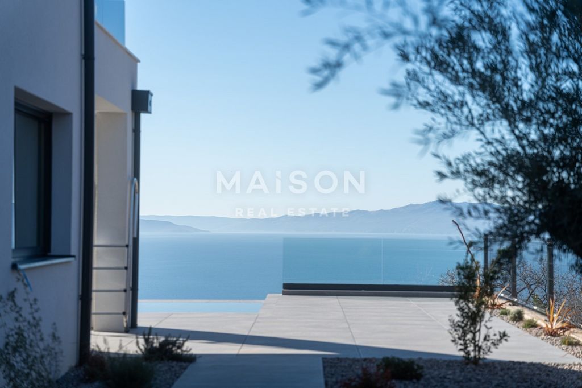
In the heart of picturesque Kostrena, in the Rožmanići settlement, lies Kostrena Sunset, an exclusive residential project that combines top-notch construction, sophisticated design and the natural harmony of coastal life. Within this luxurious complex is House South One, an elegant two-story residence designed for those seeking a combination of modern luxury, spaciousness and spectacular sea views.
This modern residential unit extends over two floors, with a carefully designed layout that provides superior comfort and functionality. The basement floor is designed as a spacious living area with an emphasis on the fluidity of space and connection with the outdoor environment. It consists of an entrance porch, hallway, wardrobe, study or guest room, bathroom, storage room, spacious living room, kitchen and dining room, with direct access to a covered porch that provides a feeling of complete enjoyment of the Mediterranean environment.
The ground floor offers an intimate space for relaxation, with three spacious bedrooms, two modern bathrooms, a dressing room and a terrace, while a staircase connects the ground floor with the basement of the house. Additional practicality is provided by the garage, which provides secure parking and direct access to the living space.
The outdoor area of this residence is a true private oasis of luxury. The horticulturally decorated garden of 271.25 m² perfectly complements the panoramic sea view, while the 30.75 m² infinity pool provides an impression of infinity and complete harmony with the environment. A special advantage of this residence is the space under the pool, ideal for socializing with family and friends, a barbecue or a children's playground, providing additional opportunities for enjoyment and relaxation in a private environment.
The house has two outdoor parking areas (P-1 and P-2), each of 12 m², ensuring enough space for practical and safe parking. The total usable area of the associated yard, swimming pool and parking spaces is 326.0 m².
The construction and execution reflect the high standards of luxury housing. The structure of the building is made of reinforced concrete, ensuring superior resistance and longevity. The interior exudes elegance thanks to the high-quality multi-layer oak parquet suitable for underfloor heating, while the interior staircases covered with hand-finished Istrian white stone add an additional touch of exclusivity and authenticity.
The exterior joinery is made of PVC SCHUCO LIVING 82 AS in anthracite color, with three-layer thermal insulating glass that provides a high level of energy efficiency and protection from weather influences. Automatic electric shutters ensure privacy and protection from the sun, while tempered glass on the balconies allows for an unobstructed view of the sea. The facade of the building is made in the BAUMIT PRO ETICS system with a 10 cm thick insulation layer, finished with silicate plaster in elegant gray and white tones.
Energy efficiency is additionally ensured by water-based underfloor heating via a heat pump, while all rooms are equipped with multi-split air conditioner inverters, ensuring the perfect temperature throughout the year. Thanks to advanced technical solutions and high-quality materials, the building has an A+ energy certificate, which ensures maximum energy efficiency, reduced energy consumption and long-term profitability.
House South one represents a rare opportunity for those who want a luxurious home in a prestigious location by the sea, with a flawless combination of architecture, top-notch construction and natural surroundings. It is perfect both as an exclusive home and as a safe investment with long-term value.
For more information and a private tour, contact us.
Maison – because home is not just a place, but a way of life.
ID CODE: 192
Dario Oriović
CEO
Mob: ...
Tel: ...
E-mail: ...
... />Features:
- SwimmingPool
- Parking
- Garden
- Garage
- Terrace View more View less HAUS SÜD EINS – EINE ZWEISTÖCKIGE RESIDENZ MIT INFINITY-POOL UND EXKLUSIVEM AUSSENBEREICH
Im Herzen des malerischen Kostrena, in der Siedlung Rožmanići, liegt Kostrena Sunset, ein exklusives Wohnprojekt, das erstklassige Bauweise, anspruchsvolles Design und die natürliche Harmonie des Küstenlebens vereint. Innerhalb dieses luxuriösen Komplexes befindet sich Haus Sud eins, eine elegante zweistöckige Residenz für diejenigen, die eine Kombination aus modernem Luxus, Geräumigkeit und spektakulärem Meerblick suchen.
Diese moderne Wohneinheit erstreckt sich über zwei Etagen mit einem sorgfältig gestalteten Grundriss, der überlegenen Komfort und Funktionalität bietet. Das Untergeschoss ist als geräumiger Wohnbereich konzipiert, bei dem der Schwerpunkt auf der Fluidität des Raums und der Verbindung mit der Außenumgebung liegt. Es besteht aus einer Eingangsveranda, einem Flur, einer Garderobe, einem Arbeits- oder Gästezimmer, einem Badezimmer, einem Abstellraum, einem geräumigen Wohnzimmer, einer Küche und einem Esszimmer mit direktem Zugang zu einer überdachten Veranda, die ein Gefühl des vollständigen Genusses der mediterranen Umgebung vermittelt.
Das Erdgeschoss bietet einen intimen Raum zum Entspannen, mit drei geräumigen Schlafzimmern, zwei modernen Badezimmern, einem Ankleidezimmer und einer Terrasse, während eine Treppe das Erdgeschoss mit dem Keller des Hauses verbindet. Zusätzliche Zweckmäßigkeit bietet die Garage, die sicheres Parken und direkten Zugang zum Wohnbereich bietet.
Der Außenbereich dieser Residenz ist eine wahre private Oase des Luxus. Der gärtnerisch gestaltete Garten von 271,25 m² ergänzt den Panoramablick auf das Meer perfekt, während der 30,75 m² große Infinity-Pool einen Eindruck von Unendlichkeit und völliger Harmonie mit der Umgebung vermittelt. Ein besonderer Vorteil dieser Residenz ist der Platz unter dem Pool, der sich ideal für geselliges Beisammensein mit Familie und Freunden, einen Grillplatz oder einen Kinderspielplatz eignet und zusätzliche Möglichkeiten für Vergnügen und Entspannung in einer privaten Umgebung bietet.
Das Haus verfügt über zwei Außenparkplätze (P-1 und P-2) mit jeweils 12 m², die ausreichend Platz für praktisches und sicheres Parken gewährleisten. Die Gesamtnutzfläche des zugehörigen Hofes, des Swimmingpools und der Parkplätze beträgt 326,0 m².
Die Konstruktion und Ausführung spiegeln die hohen Standards des Luxuswohnens wider. Die Struktur des Gebäudes besteht aus Stahlbeton und gewährleistet so eine überragende Widerstandsfähigkeit und Langlebigkeit. Der Innenraum strahlt dank des hochwertigen, für Fußbodenheizung geeigneten Mehrschicht-Eichenparketts Eleganz aus, während die mit handbearbeitetem istrischem weißem Stein bedeckten Innentreppen einen zusätzlichen Hauch von Exklusivität und Authentizität verleihen.
Die Außenschreinerei besteht aus PVC SCHUCO LIVING 82 AS in Anthrazitfarbe mit dreischichtigem Wärmedämmglas, das ein hohes Maß an Energieeffizienz und Schutz vor Witterungseinflüssen bietet. Automatische elektrische Rollläden sorgen für Privatsphäre und Schutz vor der Sonne, während gehärtetes Glas auf den Balkonen einen ungehinderten Blick auf das Meer ermöglicht. Die Fassade des Gebäudes besteht aus dem ETICS-System BAUMIT PRO mit einer 10 cm dicken Dämmschicht und ist mit Silikatputz in eleganten Grau- und Weißtönen veredelt.
Die Energieeffizienz wird zusätzlich durch eine wasserbasierte Fußbodenheizung über eine Wärmepumpe gewährleistet, während alle Räume mit Multi-Split-Klimaanlagen-Invertern ausgestattet sind, die das ganze Jahr über für die perfekte Temperatur sorgen. Dank fortschrittlicher technischer Lösungen und hochwertiger Materialien verfügt das Gebäude über ein A+-Energiezertifikat, das maximale Energieeffizienz, reduzierten Energieverbrauch und langfristige Rentabilität gewährleistet.
Haus Süd eins stellt eine seltene Gelegenheit für diejenigen dar, die ein luxuriöses Zuhause in einer prestigeträchtigen Lage am Meer mit einer makellosen Kombination aus Architektur, erstklassiger Konstruktion und natürlicher Umgebung suchen. Es eignet sich sowohl als exklusives Zuhause als auch als sichere Investition mit langfristigem Wert.
Für weitere Informationen und eine private Besichtigung kontaktieren Sie uns.
Maison – denn Zuhause ist nicht nur ein Ort, sondern eine Lebenseinstellung.
ID CODE: 192
Dario Oriović
CEO
Mob: ...
Tel: ...
E-mail: ...
... />Features:
- SwimmingPool
- Parking
- Garden
- Garage
- Terrace KUĆA JUG JEDAN – DVOETAŽNA REZIDENCIJA S INFINITY BAZENOM I EKSKLUZIVNIM VANJSKIM PROSTOROM
U srcu slikovite Kostrene, u naselju Rožmanići, smjestio se Kostrena Sunset, ekskluzivan stambeni projekt koji spaja vrhunsku gradnju, sofisticiran dizajn i prirodni sklad primorskog života. Unutar ovog luksuznog kompleksa nalazi se Kuća Jug jedan, elegantna dvoetažna rezidencija osmišljena za one koji traže spoj suvremenog luksuza, prostranosti i spektakularnog pogleda na more.
Ova moderna stambena jedinica proteže se na dvije etaže, s pažljivo osmišljenim rasporedom prostora koji omogućuje vrhunski komfor i funkcionalnost. Etaža suterena koncipirana je kao prostrana dnevna zona s naglaskom na fluidnost prostora i povezanost s vanjskim okruženjem. Sastoji se od ulaznog trijema, hodnika, garderobe, radne ili gostinjske sobe, kupaonice, spremišta, prostranog dnevnog boravka, kuhinje i blagovaonice, s direktnim izlazom na natkriveni trijem koji pruža osjećaj potpunog uživanja u mediteranskom okruženju.
Etaža prizemlja pruža intimni prostor za odmor, s tri prostrane spavaće sobe, dvije moderne kupaonice, garderobom i terasom, dok stubište povezuje prizemlje sa suterenskim dijelom kuće. Dodatnu praktičnost osigurava garaža, koja omogućuje siguran parking i izravan pristup stambenom prostoru.
Vanjski prostor ove rezidencije istinska je privatna oaza luksuza. Hortikulturno uređeni vrt površine 271,25 m² savršeno se nadovezuje na panoramski pogled na more, dok infinity bazen površine 30,75 m² pruža dojam beskonačnosti i potpune harmonije s okolišem. Posebna prednost ove rezidencije je prostor ispod bazena, idealan za druženje s obitelji i prijateljima, roštilj ili dječje igralište, pružajući dodatne mogućnosti za uživanje i opuštanje u privatnom okruženju.
Kući pripadaju dvije vanjske parkirne površine (P-1 i P-2), svaka od 12 m², osiguravajući dovoljno prostora za praktičan i siguran parking. Ukupna korisna površina pripadajućeg dvorišta, bazena i parkirališnih mjesta iznosi 326,0 m².
Gradnja i izvedba odražavaju visoke standarde luksuznog stanovanja. Konstrukcija objekta izrađena je u armiranom betonu, osiguravajući vrhunsku otpornost i dugovječnost. Unutrašnjost odiše elegancijom zahvaljujući visokokvalitetnom višeslojnom hrastovom parketu pogodnom za podno grijanje, dok unutarnja stubišta obložena ručno obrađenim Istarskim bijelim kamenom unose dodatnu notu ekskluzivnosti i autentičnosti.
Vanjska stolarija izrađena je u PVC izvedbi SCHUCO LIVING 82 AS u antracit boji, s troslojnim termoizolirajućim staklom koje pruža visoku razinu energetske učinkovitosti i zaštite od vremenskih utjecaja. Električne rolete na automatski pogon osiguravaju privatnost i zaštitu od sunca, dok kaljeno staklo na balkonima omogućuje neometan pogled na more. Fasada objekta izvedena je u BAUMIT PRO ETICS sustavu s izolacijskim slojem debljine 10 cm, završno obrađena silikatnom žbukom u elegantnim sivim i bijelim tonovima.
Energetska učinkovitost dodatno je osigurana vodeno podnim grijanjem putem dizalice topline, dok su sve prostorije opremljene multi-split klima inverterima, omogućujući savršenu temperaturu tijekom cijele godine. Zahvaljujući naprednim tehničkim rješenjima i visokokvalitetnim materijalima, građevina ima A+ energetski certifikat, što osigurava maksimalnu energetsku učinkovitost, smanjenu potrošnju energije i dugoročnu isplativost.
Kuća Jug jedan predstavlja rijetku priliku za one koji žele luksuzan dom na prestižnoj lokaciji uz more, s besprijekornim spojem arhitekture, vrhunske gradnje i prirodnog okruženja. Savršena je i kao ekskluzivan dom i kao sigurna investicija s dugoročnom vrijednošću.
Za više informacija i privatni obilazak, kontaktirajte nas.
Maison – jer dom nije samo mjesto, već način života.
ID KOD AGENCIJE: 192
Dario Oriović
CEO
Mob: ...
Tel: ...
E-mail: ...
... />Features:
- SwimmingPool
- Parking
- Garden
- Garage
- Terrace CASA SUD UNO – UNA RESIDENZA A DUE PIANI CON PISCINA A SFIORO ED ESCLUSIVO SPAZIO ESTERNO
Nel cuore della pittoresca Kostrena, nell'insediamento di Rožmanići, sorge Kostrena Sunset, un esclusivo progetto residenziale che unisce una costruzione di prim'ordine, un design sofisticato e l'armonia naturale della vita costiera. All'interno di questo lussuoso complesso si trova Casa Sud uno, un'elegante residenza a due piani progettata per coloro che cercano una combinazione di lusso moderno, spaziosità e spettacolari viste sul mare.
Questa moderna unità residenziale si estende su due piani, con una disposizione attentamente progettata che offre comfort e funzionalità superiori. Il piano seminterrato è progettato come un'ampia zona giorno con un'enfasi sulla fluidità dello spazio e sulla connessione con l'ambiente esterno. È composto da un portico d'ingresso, un corridoio, un guardaroba, uno studio o una camera per gli ospiti, un bagno, un ripostiglio, un ampio soggiorno, una cucina e una sala da pranzo, con accesso diretto a un portico coperto che offre una sensazione di completo godimento dell'ambiente mediterraneo. Il piano terra offre uno spazio intimo per il relax, con tre spaziose camere da letto, due bagni moderni, uno spogliatoio e una terrazza, mentre una scala collega il piano terra con il seminterrato della casa. Un'ulteriore praticità è data dal garage, che offre un parcheggio sicuro e un accesso diretto allo spazio abitativo.
L'area esterna di questa residenza è una vera oasi privata di lusso. Il giardino decorato con orticoltura di 271,25 m² completa perfettamente la vista panoramica sul mare, mentre la piscina a sfioro di 30,75 m² offre un'impressione di infinito e completa armonia con l'ambiente. Un vantaggio speciale di questa residenza è lo spazio sotto la piscina, ideale per socializzare con la famiglia e gli amici, un barbecue o un parco giochi per bambini, offrendo ulteriori opportunità di divertimento e relax in un ambiente privato.
La casa dispone di due aree di parcheggio esterne (P-1 e P-2), ciascuna di 12 m², garantendo spazio sufficiente per un parcheggio pratico e sicuro. La superficie totale utilizzabile del cortile associato, della piscina e dei posti auto è di 326,0 m².
La costruzione e l'esecuzione riflettono gli elevati standard delle abitazioni di lusso. La struttura dell'edificio è realizzata in cemento armato, garantendo una resistenza e una longevità superiori. L'interno trasuda eleganza grazie al pregiato parquet multistrato in rovere adatto al riscaldamento a pavimento, mentre le scale interne rivestite in pietra bianca d'Istria rifinita a mano aggiungono un ulteriore tocco di esclusività e autenticità.
Gli infissi esterni sono realizzati in PVC SCHUCO LIVING 82 AS in colore antracite, con vetro termoisolante a tre strati che garantisce un elevato livello di efficienza energetica e protezione dagli agenti atmosferici. Le tapparelle elettriche automatiche garantiscono la privacy e la protezione dal sole, mentre il vetro temperato sui balconi consente una vista libera sul mare. La facciata dell'edificio è realizzata nel sistema BAUMIT PRO ETICS con uno strato isolante spesso 10 cm, rifinito con intonaco silicato in eleganti tonalità di grigio e bianco. L'efficienza energetica è inoltre garantita dal riscaldamento a pavimento ad acqua tramite pompa di calore, mentre tutte le stanze sono dotate di condizionatori multi-split inverter, che assicurano la temperatura perfetta durante tutto l'anno. Grazie a soluzioni tecniche avanzate e materiali di alta qualità, l'edificio ha una certificazione energetica A+, che garantisce la massima efficienza energetica, consumi energetici ridotti e redditività a lungo termine.
Casa Sud uno rappresenta una rara opportunità per chi desidera una casa di lusso in una posizione prestigiosa sul mare, con una combinazione impeccabile di architettura, costruzione di prim'ordine e ambiente naturale. È perfetta sia come casa esclusiva che come investimento sicuro con valore a lungo termine.
Per maggiori informazioni e un tour privato, contattaci.
Maison: perché la casa non è solo un luogo, ma uno stile di vita.
ID CODE: 192
Dario Oriović
CEO
Mob: ...
Tel: ...
E-mail: ...
... />Features:
- SwimmingPool
- Parking
- Garden
- Garage
- Terrace HOUSE SOUTH ONE – A TWO-STOREY RESIDENCE WITH AN INFINITY POOL AND EXCLUSIVE OUTDOOR SPACE
In the heart of picturesque Kostrena, in the Rožmanići settlement, lies Kostrena Sunset, an exclusive residential project that combines top-notch construction, sophisticated design and the natural harmony of coastal life. Within this luxurious complex is House South One, an elegant two-story residence designed for those seeking a combination of modern luxury, spaciousness and spectacular sea views.
This modern residential unit extends over two floors, with a carefully designed layout that provides superior comfort and functionality. The basement floor is designed as a spacious living area with an emphasis on the fluidity of space and connection with the outdoor environment. It consists of an entrance porch, hallway, wardrobe, study or guest room, bathroom, storage room, spacious living room, kitchen and dining room, with direct access to a covered porch that provides a feeling of complete enjoyment of the Mediterranean environment.
The ground floor offers an intimate space for relaxation, with three spacious bedrooms, two modern bathrooms, a dressing room and a terrace, while a staircase connects the ground floor with the basement of the house. Additional practicality is provided by the garage, which provides secure parking and direct access to the living space.
The outdoor area of this residence is a true private oasis of luxury. The horticulturally decorated garden of 271.25 m² perfectly complements the panoramic sea view, while the 30.75 m² infinity pool provides an impression of infinity and complete harmony with the environment. A special advantage of this residence is the space under the pool, ideal for socializing with family and friends, a barbecue or a children's playground, providing additional opportunities for enjoyment and relaxation in a private environment.
The house has two outdoor parking areas (P-1 and P-2), each of 12 m², ensuring enough space for practical and safe parking. The total usable area of the associated yard, swimming pool and parking spaces is 326.0 m².
The construction and execution reflect the high standards of luxury housing. The structure of the building is made of reinforced concrete, ensuring superior resistance and longevity. The interior exudes elegance thanks to the high-quality multi-layer oak parquet suitable for underfloor heating, while the interior staircases covered with hand-finished Istrian white stone add an additional touch of exclusivity and authenticity.
The exterior joinery is made of PVC SCHUCO LIVING 82 AS in anthracite color, with three-layer thermal insulating glass that provides a high level of energy efficiency and protection from weather influences. Automatic electric shutters ensure privacy and protection from the sun, while tempered glass on the balconies allows for an unobstructed view of the sea. The facade of the building is made in the BAUMIT PRO ETICS system with a 10 cm thick insulation layer, finished with silicate plaster in elegant gray and white tones.
Energy efficiency is additionally ensured by water-based underfloor heating via a heat pump, while all rooms are equipped with multi-split air conditioner inverters, ensuring the perfect temperature throughout the year. Thanks to advanced technical solutions and high-quality materials, the building has an A+ energy certificate, which ensures maximum energy efficiency, reduced energy consumption and long-term profitability.
House South one represents a rare opportunity for those who want a luxurious home in a prestigious location by the sea, with a flawless combination of architecture, top-notch construction and natural surroundings. It is perfect both as an exclusive home and as a safe investment with long-term value.
For more information and a private tour, contact us.
Maison – because home is not just a place, but a way of life.
ID CODE: 192
Dario Oriović
CEO
Mob: ...
Tel: ...
E-mail: ...
... />Features:
- SwimmingPool
- Parking
- Garden
- Garage
- Terrace