6 bd
PICTURES ARE LOADING...
House & Single-family home (For sale)
2 bd
1 ba
Reference:
EDEN-T105034028
/ 105034028
Reference:
EDEN-T105034028
Country:
AU
City:
Albert Park
Postal code:
3206
Category:
Residential
Listing type:
For sale
Property type:
House & Single-family home
Bedrooms:
2
Bathrooms:
1
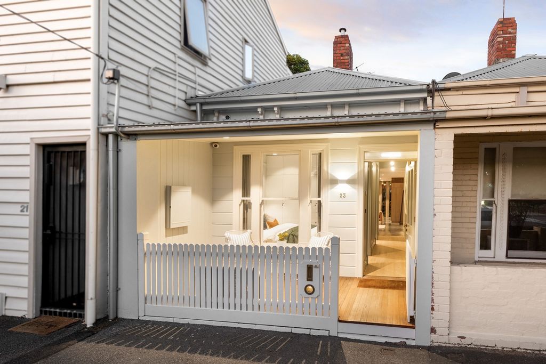
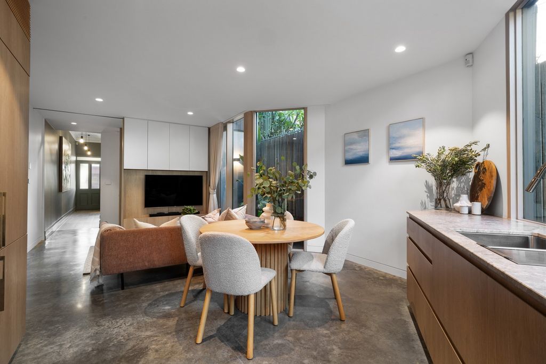
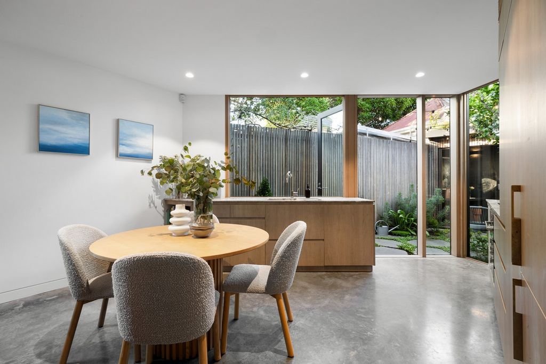
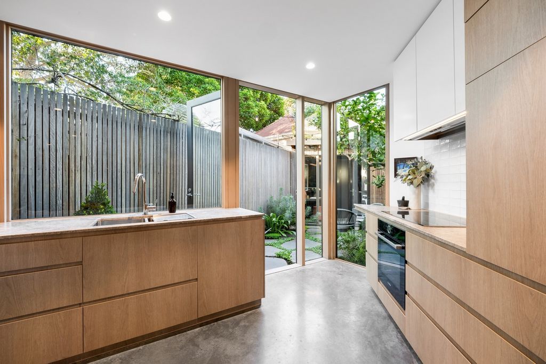
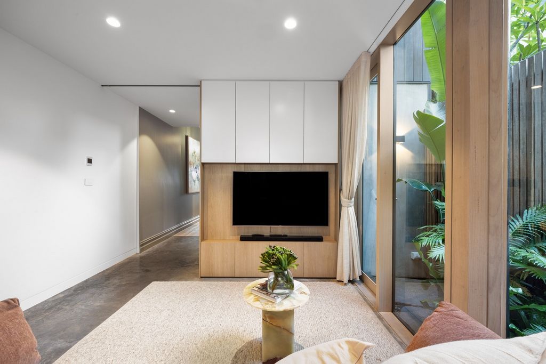
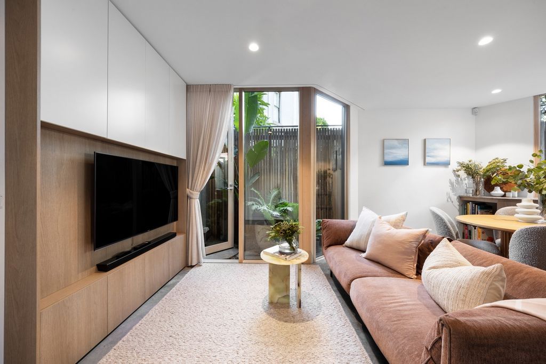
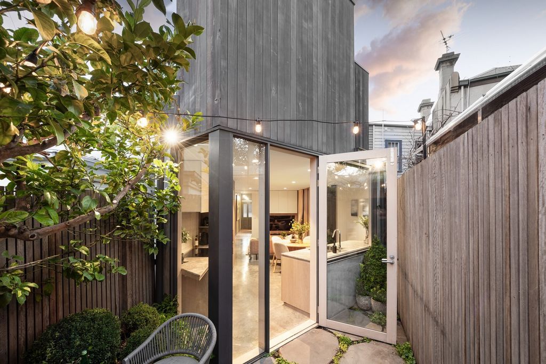
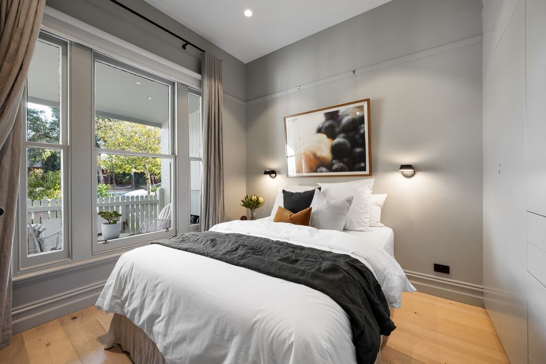
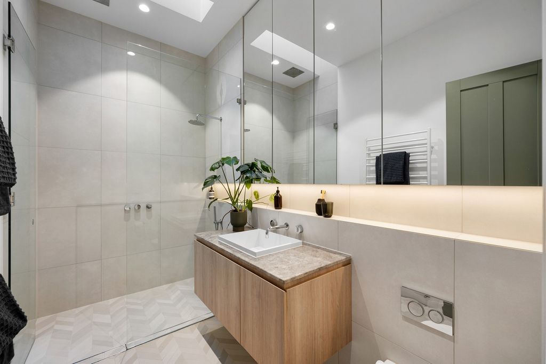
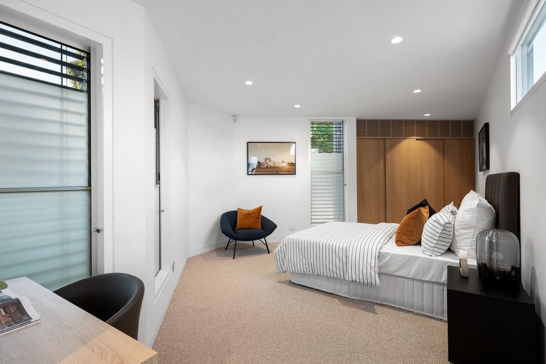
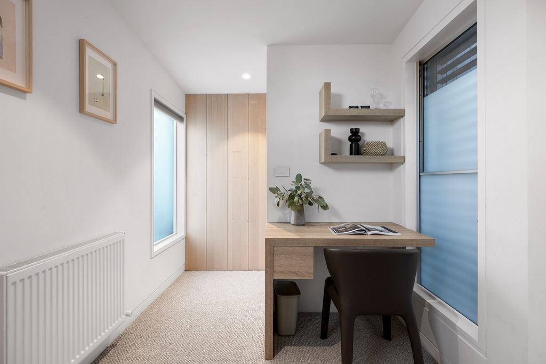
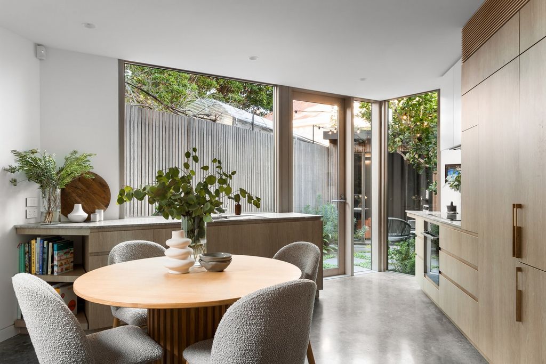
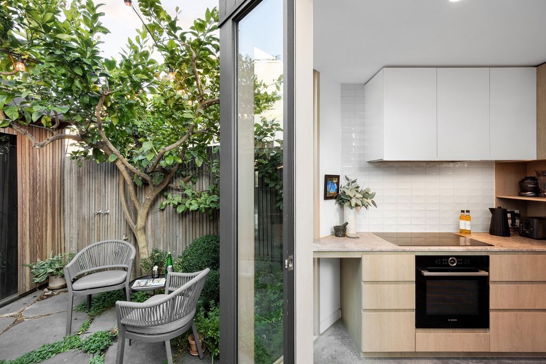
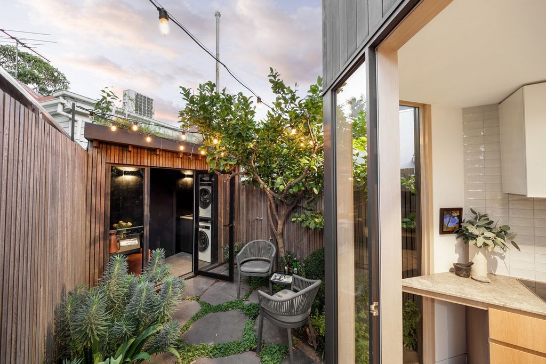
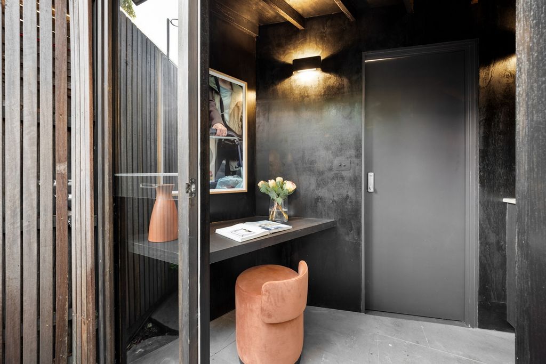
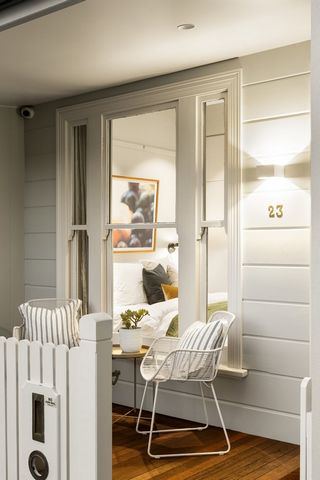
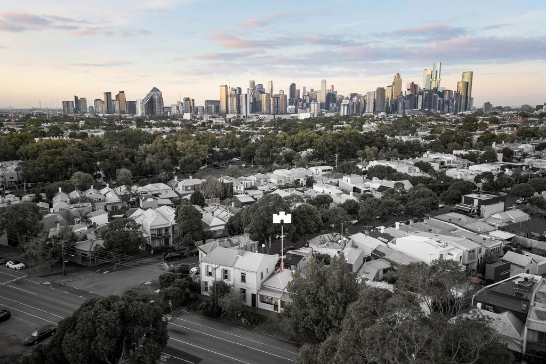
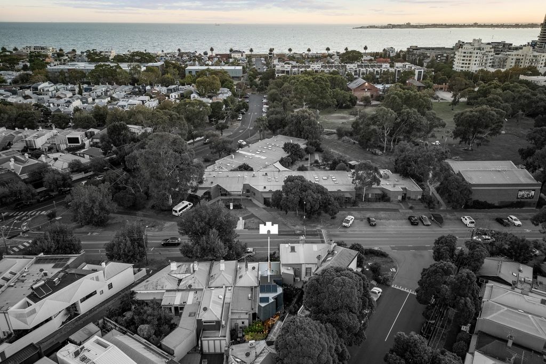
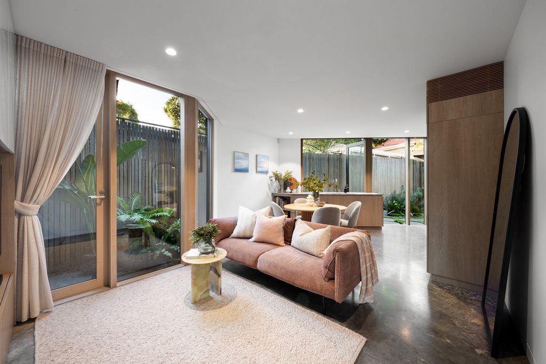
Spanning two levels, this meticulously designed two-bedroom home seamlessly blends warmth, comfort, and functionality, ideal for an effortless bayside lifestyle. High ceilings and a welcoming hallway lead across wide oak floors into the sunlit living space, where a burnished concrete slab conceals in-slab heating extending from the bathroom to the living area.
Floor-to-ceiling glass and oversized windows enhance the seamless indoor-outdoor flow, opening to a private courtyard complete with an outdoor shower and study. The gourmet kitchen, adorned with marble benchtops and premium integrated Bosch and Miele appliances, is both stylish and highly functional for daily living and entertaining.
Continuing the home’s refined aesthetic, the bathroom exudes luxury with an LED-lit marble vanity, rainfall shower, and a soaring skylight. Oak panelling, architectural stair lighting and an outdoor reticulated native roof garden lead to the upper level. The expansive first-floor bedroom features custom built-in robes, a bespoke desk with shelving, and motorized external blinds for enhanced privacy.
Located just a short stroll from the beach, Albert Park Village’s boutiques and cafés, trams, and sought-after schools, this exceptional home is further enhanced by hydronic heating, ducted refrigerated air-conditioning, automated irrigation, a landscaped courtyard, and a full laundry with rear laneway access. View more View less Derrière sa façade patrimoniale d’origine, cette résidence à l’architecture saisissante se trouve au cœur de l’Albert Park, offrant un sanctuaire serein du centre-ville.
S’étendant sur deux niveaux, cette maison de deux chambres méticuleusement conçue allie harmonieusement chaleur, confort et fonctionnalité, idéale pour un style de vie sans effort au bord de la baie. De hauts plafonds et un couloir accueillant mènent à travers de larges planchers de chêne à l’espace de vie ensoleillé, où une dalle de béton bruni dissimule le chauffage dans la dalle s’étendant de la salle de bains au salon.
Le verre du sol au plafond et les fenêtres surdimensionnées améliorent le flux intérieur-extérieur sans faille, s’ouvrant sur une cour privée avec une douche extérieure et un bureau. La cuisine gastronomique, ornée de plans de travail en marbre et d’appareils Bosch et Miele intégrés haut de gamme, est à la fois élégante et très fonctionnelle pour la vie quotidienne et les divertissements.
Poursuivant l’esthétique raffinée de la maison, la salle de bains respire le luxe avec un meuble-lavabo en marbre éclairé par LED, une douche à effet pluie et un puits de lumière vertigineux. Des lambris en chêne, un éclairage d’escalier architectural et un jardin extérieur réticulé sur le toit indigènes mènent au niveau supérieur. La vaste chambre du premier étage dispose de peignoirs intégrés personnalisés, d’un bureau sur mesure avec étagères et de stores extérieurs motorisés pour plus d’intimité.
Située à quelques pas de la plage, des boutiques et des cafés d’Albert Park Village, des tramways et des écoles recherchées, cette maison exceptionnelle est encore améliorée par un chauffage hydronique, une climatisation réfrigérée canalisée, un arrosage automatisé, une cour paysagée et une buanderie complète avec accès à la ruelle arrière. Behind its original heritage façade, this architecturally striking residence sits at the heart of Albert Park, offering a serene inner-city sanctuary.
Spanning two levels, this meticulously designed two-bedroom home seamlessly blends warmth, comfort, and functionality, ideal for an effortless bayside lifestyle. High ceilings and a welcoming hallway lead across wide oak floors into the sunlit living space, where a burnished concrete slab conceals in-slab heating extending from the bathroom to the living area.
Floor-to-ceiling glass and oversized windows enhance the seamless indoor-outdoor flow, opening to a private courtyard complete with an outdoor shower and study. The gourmet kitchen, adorned with marble benchtops and premium integrated Bosch and Miele appliances, is both stylish and highly functional for daily living and entertaining.
Continuing the home’s refined aesthetic, the bathroom exudes luxury with an LED-lit marble vanity, rainfall shower, and a soaring skylight. Oak panelling, architectural stair lighting and an outdoor reticulated native roof garden lead to the upper level. The expansive first-floor bedroom features custom built-in robes, a bespoke desk with shelving, and motorized external blinds for enhanced privacy.
Located just a short stroll from the beach, Albert Park Village’s boutiques and cafés, trams, and sought-after schools, this exceptional home is further enhanced by hydronic heating, ducted refrigerated air-conditioning, automated irrigation, a landscaped courtyard, and a full laundry with rear laneway access. Za oryginalną, zabytkową fasadą, ta uderzająca architektonicznie rezydencja znajduje się w samym sercu Parku Alberta, oferując spokojne sanktuarium w centrum miasta.
Rozciągający się na dwóch poziomach, ten skrupulatnie zaprojektowany dom z dwiema sypialniami płynnie łączy ciepło, wygodę i funkcjonalność, idealny do łatwego stylu życia nad zatoką. Wysokie sufity i przytulny korytarz prowadzą po szerokich dębowych podłogach do nasłonecznionej przestrzeni dziennej, w której polerowana płyta skrywa ogrzewanie w płycie rozciągającej się od łazienki do części dziennej.
Szklane okna sięgające od podłogi do sufitu i duże okna poprawiają płynny przepływ między wnętrzem a zewnętrzem, otwierając się na prywatny dziedziniec z prysznicem na świeżym powietrzu i gabinetem. Wykwintna kuchnia, ozdobiona marmurowymi blatami i wysokiej jakości zintegrowanymi urządzeniami Bosch i Miele, jest zarówno stylowa, jak i wysoce funkcjonalna do codziennego życia i rozrywki.
Kontynuując wyrafinowaną estetykę domu, łazienka emanuje luksusem dzięki marmurowej umywalce podświetlanej diodami LED, prysznicowi ze strumieniem deszczowym i strzelistemu świetlikowi. Dębowa boazeria, architektoniczne oświetlenie schodów i zewnętrzny siatkowy ogród na dachu prowadzą na wyższy poziom. Przestronna sypialnia na pierwszym piętrze wyposażona jest w niestandardowe wbudowane szlafroki, biurko na zamówienie z półkami oraz zmotoryzowane żaluzje zewnętrzne dla zwiększenia prywatności.
Położony w odległości krótkiego spaceru od plaży, butików i kawiarni Albert Park Village, tramwajów i poszukiwanych szkół, ten wyjątkowy dom jest dodatkowo wzbogacony o ogrzewanie wodne, klimatyzację kanałową z chłodzeniem, zautomatyzowane nawadnianie, zagospodarowany dziedziniec i pełną pralnię z dostępem do tylnego pasa ruchu. Πίσω από την αρχική πρόσοψη κληρονομιάς, αυτή η αρχιτεκτονικά εντυπωσιακή κατοικία βρίσκεται στην καρδιά του Albert Park, προσφέροντας ένα γαλήνιο καταφύγιο στο κέντρο της πόλης.
Εκτείνεται σε δύο επίπεδα, αυτό το σχολαστικά σχεδιασμένο σπίτι δύο υπνοδωματίων συνδυάζει άψογα τη ζεστασιά, την άνεση και τη λειτουργικότητα, ιδανικό για έναν αβίαστο τρόπο ζωής δίπλα στον κόλπο. Ψηλά ταβάνια και ένας φιλόξενος διάδρομος οδηγούν σε μεγάλα δρύινα δάπεδα στον ηλιόλουστο χώρο διαβίωσης, όπου μια γυαλισμένη πλάκα από σκυρόδεμα κρύβει τη θέρμανση της πλάκας που εκτείνεται από το μπάνιο στο σαλόνι.
Το γυαλί από το δάπεδο μέχρι την οροφή και τα μεγάλα παράθυρα ενισχύουν την απρόσκοπτη ροή εσωτερικού-εξωτερικού χώρου, ανοίγοντας σε μια ιδιωτική αυλή με υπαίθριο ντους και μελέτη. Η γκουρμέ κουζίνα, διακοσμημένη με μαρμάρινους πάγκους και premium ενσωματωμένες συσκευές Bosch και Miele, είναι κομψή και εξαιρετικά λειτουργική για καθημερινή ζωή και διασκέδαση.
Συνεχίζοντας την εκλεπτυσμένη αισθητική του σπιτιού, το μπάνιο αποπνέει πολυτέλεια με μαρμάρινο νιπτήρα με φωτισμό LED, ντους βροχής και φεγγίτη. Δρύινη επένδυση, αρχιτεκτονικός φωτισμός σκαλοπατιών και ένας εξωτερικός δικτυωτός κήπος οροφής οδηγούν στο ανώτερο επίπεδο. Το ευρύχωρο υπνοδωμάτιο του πρώτου ορόφου διαθέτει προσαρμοσμένες ενσωματωμένες ρόμπες, γραφείο κατά παραγγελία με ράφια και μηχανοκίνητες εξωτερικές περσίδες για βελτιωμένη ιδιωτικότητα.
Σε μικρή απόσταση με τα πόδια από την παραλία, τις μπουτίκ και τα καφέ του Albert Park Village, τα τραμ και τα περιζήτητα σχολεία, αυτό το εξαιρετικό σπίτι ενισχύεται περαιτέρω από υδραυλική θέρμανση, κλιματισμό ψύξης με αγωγούς, αυτοματοποιημένη άρδευση, διαμορφωμένη αυλή και πλήρες πλυντήριο με πρόσβαση στην πίσω λωρίδα. Detrás de su fachada patrimonial original, esta residencia arquitectónicamente impactante se encuentra en el corazón de Albert Park, ofreciendo un sereno santuario en el centro de la ciudad.
Abarcando dos niveles, esta casa de dos dormitorios meticulosamente diseñada combina a la perfección calidez, comodidad y funcionalidad, ideal para un estilo de vida sin esfuerzo junto a la bahía. Los techos altos y un acogedor pasillo conducen a través de amplios suelos de roble a la sala de estar iluminada por el sol, donde una losa de hormigón bruñido oculta la calefacción en la losa que se extiende desde el baño hasta la sala de estar.
El vidrio del piso al techo y las ventanas de gran tamaño mejoran el flujo perfecto entre el interior y el exterior, abriéndose a un patio privado con ducha y estudio al aire libre. La cocina gourmet, adornada con encimeras de mármol y electrodomésticos Bosch y Miele integrados de primera calidad, es elegante y muy funcional para la vida diaria y el entretenimiento.
Continuando con la estética refinada de la casa, el baño irradia lujo con un tocador de mármol iluminado con LED, una ducha de lluvia y un tragaluz altísimo. Los paneles de roble, la iluminación arquitectónica de las escaleras y un jardín en la azotea nativa reticulada al aire libre conducen al nivel superior. El amplio dormitorio del primer piso cuenta con batas incorporadas personalizadas, un escritorio a medida con estanterías y persianas externas motorizadas para mejorar la privacidad.
Ubicada a pocos pasos de la playa, las boutiques y cafés de Albert Park Village, los tranvías y las escuelas codiciadas, esta casa excepcional se ve reforzada por la calefacción hidrónica, el aire acondicionado refrigerado por conductos, el riego automatizado, un patio ajardinado y una lavandería completa con acceso al pasillo trasero.