USD 3,021,945
10 bd
161,632 sqft
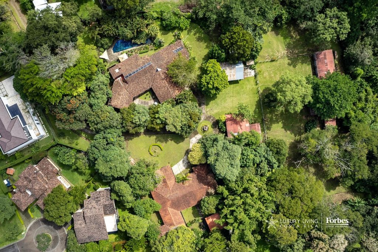
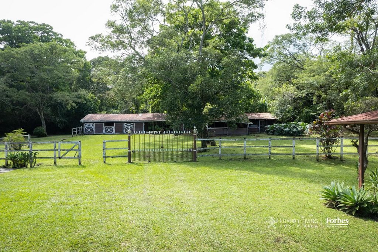
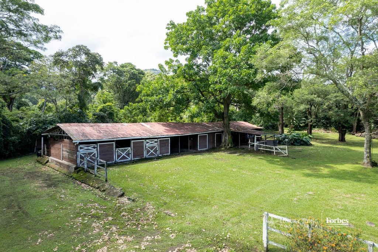
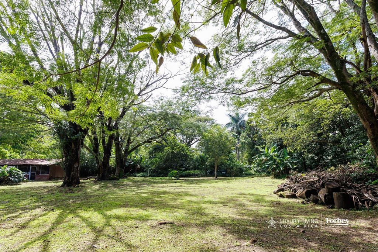
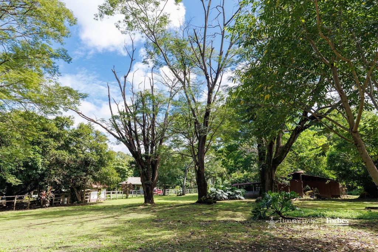
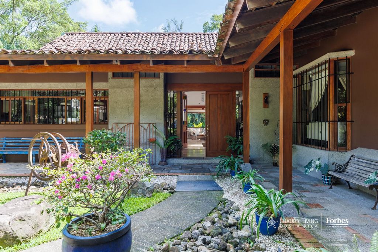
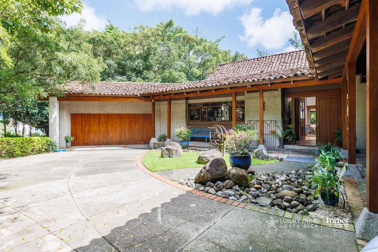
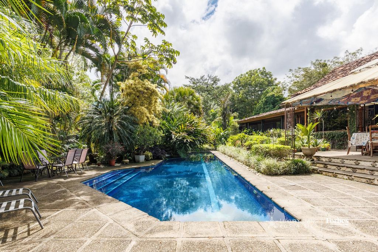
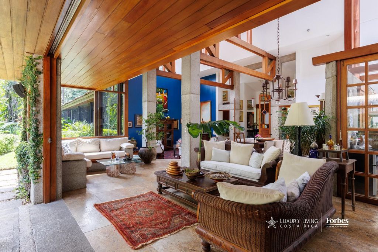
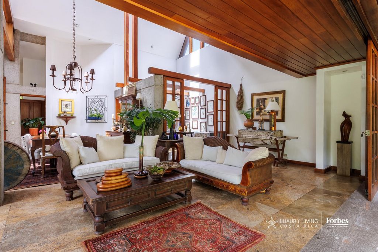
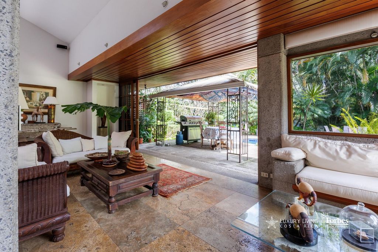
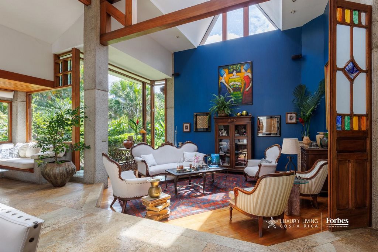
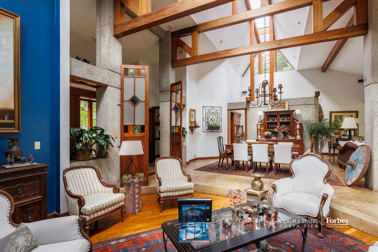
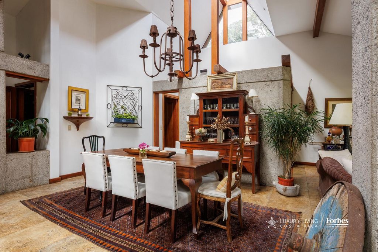
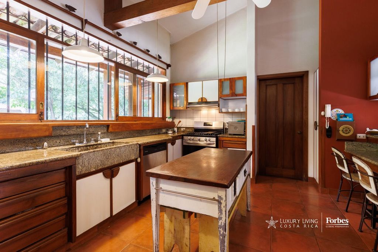
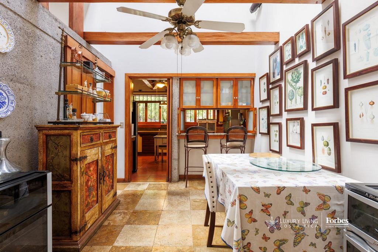
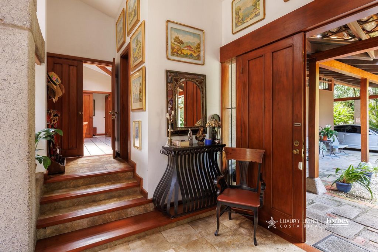
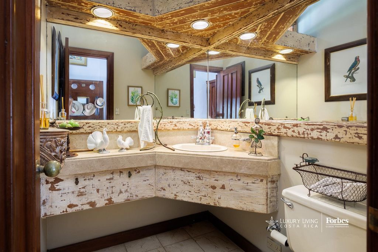
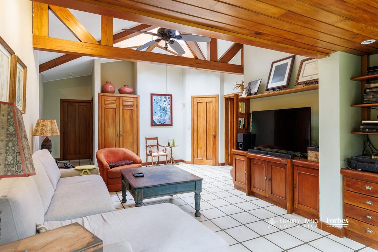
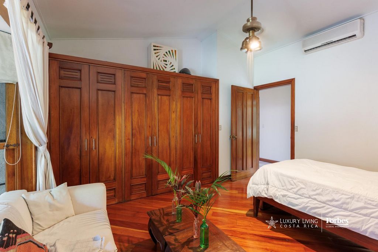
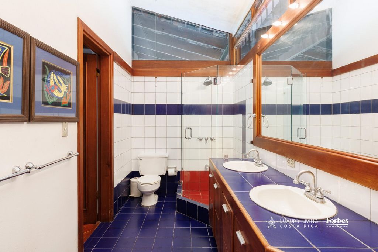
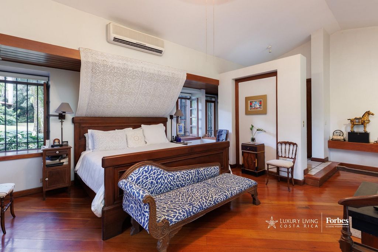
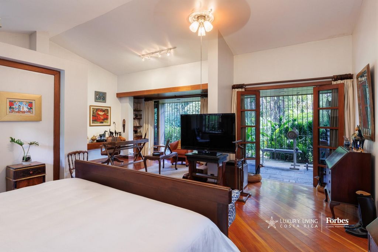
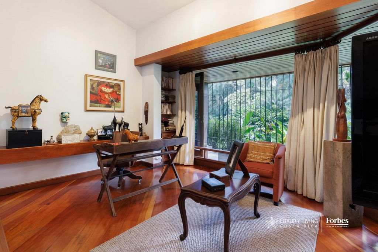
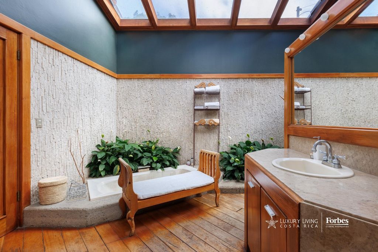
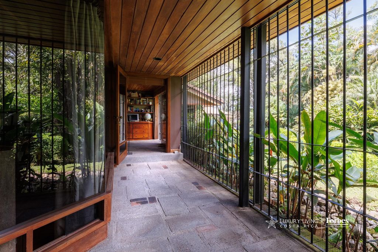
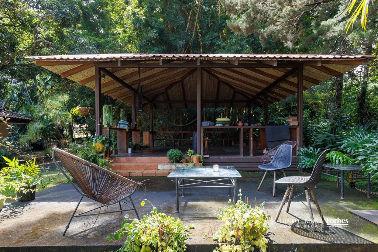
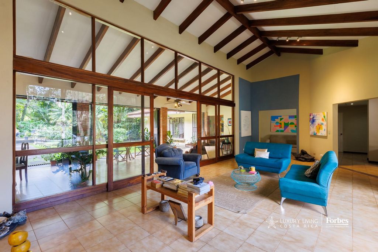
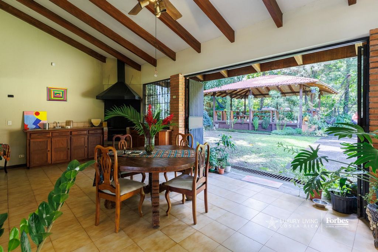
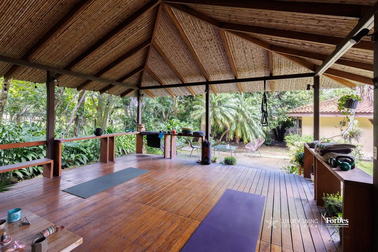
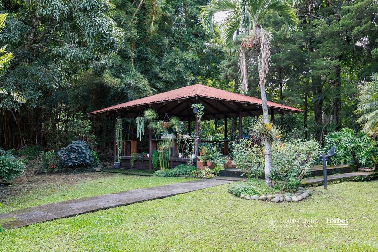
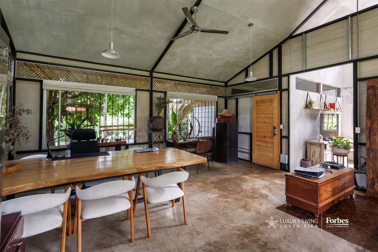
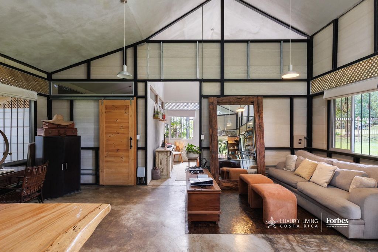
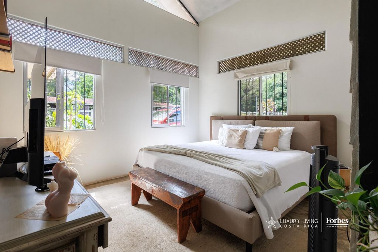
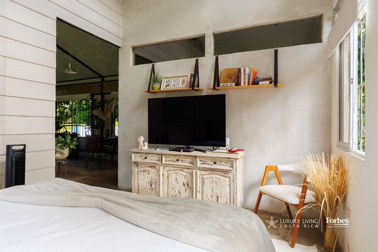
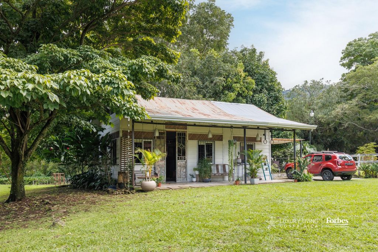
Discover an impressive ensemble of three homes situated on a flat lot. House #1 was meticulously designed by renowned architect Rolando Barahona. Inspired by the historic Casona de Santa Rosa in Guanacaste, this residence blends traditional Costa Rican colonial style on the exterior with a contemporary interior featuring high ceilings and expansive windows that flood the spaces with natural light. Every corner of this home has been crafted to delight the senses. Marble and natural wood floors, complemented by cedar interior doors, exude understated elegance, while exposed pilón wood beams add a robust and authentic character. Handmade rustic tiles from Nicaragua rest on a zinc base, with overhangs that showcase the beauty of the exposed tiles. The heart of this residence lies in its harmonious integration with nature. Large windows frame garden views, seamlessly connecting indoor and outdoor spaces. The covered terrace fully opens up, creating a perfect flow towards the garden and the uniquely designed pool. Featuring a swim lane of approximately 20 meters and a cascading waterfall, this private oasis offers both entertainment areas and a tranquil retreat for relaxation. The interior layout prioritizes functionality and comfort. The main living room and bedrooms boast high ceilings that enhance the sense of space. The TV room features a skylight and wooden ceilings, while the kitchen, designed to accommodate appliances of the future owner's choice, is perfectly positioned for everyday enjoyment. The main house is organized into three bedrooms: two secondary rooms with built-in closets and bay windows, and a master suite that includes a vestibule, private office, walk-in closet, functional jacuzzi tub, and a shower with an indoor garden. The space is carefully structured to maximize privacy and comfort. A private area can be completely isolated with a lockable door. Additionally, the property includes a laundry room, a service room with drying patios, and a water collection system capable of supplying approximately one week's worth of water. Outside, the handcrafted look of the concrete bases and columns adds an artisanal touch, while the exterior corridors and garage, with brick and concrete floors, provide functionality without compromising style. With a solid construction of 470 m² and features such as embedded electrical wiring and independent mini-split air conditioning units in each room, this property combines luxury, functionality, and a timeless design that makes it a one-of-a-kind sanctuary. House 2: A Cozy Guesthouse Offering Style and Comfort
The second home in this extraordinary property is a charming guesthouse measuring approximately 70 m², including a terrace that extends its living spaces outdoors. Designed to offer independence and comfort, this private retreat showcases carefully selected materials and finishes that reflect a balanced and functional aesthetic. The interior features a polished concrete floor in the living and kitchen areas, lending a modern and minimalist texture. In the bathroom, a wood-look laminate floor adds warmth and coziness, striking the perfect balance between style and practicality. The layout includes a well-designed kitchenette that meets essential needs with comfort, a bedroom with a walk-in closet to maximize storage, and a small laundry area for added convenience. The living room, with its clean lines and seamless connection to the terrace, offers an inviting atmosphere for relaxation or entertaining guests. The terrace, thoughtfully integrated into the design, serves as an ideal spot to enjoy the fresh air and views of the lush garden, creating a space that encourages relaxation and tranquility. House 3: Timeless Practicality in a Single-Level Residence
The third gem of this magnificent property is a single-story residence built in 1985 by the renowned firm Escalante & Asociados. With an approximate construction size of 500 m², this home seamlessly blends classic design with high-quality materials, offering a practical and functional living experience. This residence stands out for its high ceilings adorned with solid wood beams, crafted from cedar and Surá, an exceptionally durable and premium-quality wood. The overhangs, also made of Surá, showcase meticulous craftsmanship, providing both durability and a distinctive aesthetic touch. Large wooden sliding doors fully open to the terrace and garden, creating a seamless transition between indoor and outdoor spaces, while the gazebo in the garden adds a versatile area that can be used as a gathering spot, a yoga studio, or an outdoor relaxation area. The home’s layout prioritizes comfort and spaciousness. It features three bedrooms, all with access to full bathrooms along a central hallway, one of which is ideal for guests. The master suite is a private retreat, complete with a generously sized walk-in closet and a bathroom featuring a bathtub, shower, and double vanity. This space is also equipped with a hot water system and a pump for the jacuzzi, ensuring maximum comfort. The TV room, located before the master bedroom, is an ideal space for entertainment or family relaxation. The social areas of the house are perfectly integrated, with a terrace of approximately 100 m² that provides an idyllic setting to enjoy the tropical climate and garden views. The property includes a well that, when activated, ensures an additional water source, complementing the existing storage tank. This system, along with the solid construction and single-level design, makes this residence an ideal option for families or those seeking a practical yet elegant home. With its perfect blend of classic design, high-quality materials, and a privileged natural setting, this house is more than just a residence—it is a place where lifestyle, nature, and functionality come together harmoniously.
Features:
- Dining Room
- Hot Tub
- Guest Suites
- Garden
- Parking
- Barbecue
- Security
- Concierge
- Pool Outdoor
- Internet
- Garage
- Balcony
- Terrace View more View less Three Gems in a Sanctuary of Colonial and Contemporary Elegance Stables: This property already has the facilities to keep horses on the property. For people who like to dedicate themselves to equine sports, this is the ideal property since it has the proper permits, which are no longer common in the area. House 1 : A Fusion of Colonial and Contemporary Design with a Private Pool
Discover an impressive ensemble of three homes situated on a flat lot. House #1 was meticulously designed by renowned architect Rolando Barahona. Inspired by the historic Casona de Santa Rosa in Guanacaste, this residence blends traditional Costa Rican colonial style on the exterior with a contemporary interior featuring high ceilings and expansive windows that flood the spaces with natural light. Every corner of this home has been crafted to delight the senses. Marble and natural wood floors, complemented by cedar interior doors, exude understated elegance, while exposed pilón wood beams add a robust and authentic character. Handmade rustic tiles from Nicaragua rest on a zinc base, with overhangs that showcase the beauty of the exposed tiles. The heart of this residence lies in its harmonious integration with nature. Large windows frame garden views, seamlessly connecting indoor and outdoor spaces. The covered terrace fully opens up, creating a perfect flow towards the garden and the uniquely designed pool. Featuring a swim lane of approximately 20 meters and a cascading waterfall, this private oasis offers both entertainment areas and a tranquil retreat for relaxation. The interior layout prioritizes functionality and comfort. The main living room and bedrooms boast high ceilings that enhance the sense of space. The TV room features a skylight and wooden ceilings, while the kitchen, designed to accommodate appliances of the future owner's choice, is perfectly positioned for everyday enjoyment. The main house is organized into three bedrooms: two secondary rooms with built-in closets and bay windows, and a master suite that includes a vestibule, private office, walk-in closet, functional jacuzzi tub, and a shower with an indoor garden. The space is carefully structured to maximize privacy and comfort. A private area can be completely isolated with a lockable door. Additionally, the property includes a laundry room, a service room with drying patios, and a water collection system capable of supplying approximately one week's worth of water. Outside, the handcrafted look of the concrete bases and columns adds an artisanal touch, while the exterior corridors and garage, with brick and concrete floors, provide functionality without compromising style. With a solid construction of 470 m² and features such as embedded electrical wiring and independent mini-split air conditioning units in each room, this property combines luxury, functionality, and a timeless design that makes it a one-of-a-kind sanctuary. House 2: A Cozy Guesthouse Offering Style and Comfort
The second home in this extraordinary property is a charming guesthouse measuring approximately 70 m², including a terrace that extends its living spaces outdoors. Designed to offer independence and comfort, this private retreat showcases carefully selected materials and finishes that reflect a balanced and functional aesthetic. The interior features a polished concrete floor in the living and kitchen areas, lending a modern and minimalist texture. In the bathroom, a wood-look laminate floor adds warmth and coziness, striking the perfect balance between style and practicality. The layout includes a well-designed kitchenette that meets essential needs with comfort, a bedroom with a walk-in closet to maximize storage, and a small laundry area for added convenience. The living room, with its clean lines and seamless connection to the terrace, offers an inviting atmosphere for relaxation or entertaining guests. The terrace, thoughtfully integrated into the design, serves as an ideal spot to enjoy the fresh air and views of the lush garden, creating a space that encourages relaxation and tranquility. House 3: Timeless Practicality in a Single-Level Residence
The third gem of this magnificent property is a single-story residence built in 1985 by the renowned firm Escalante & Asociados. With an approximate construction size of 500 m², this home seamlessly blends classic design with high-quality materials, offering a practical and functional living experience. This residence stands out for its high ceilings adorned with solid wood beams, crafted from cedar and Surá, an exceptionally durable and premium-quality wood. The overhangs, also made of Surá, showcase meticulous craftsmanship, providing both durability and a distinctive aesthetic touch. Large wooden sliding doors fully open to the terrace and garden, creating a seamless transition between indoor and outdoor spaces, while the gazebo in the garden adds a versatile area that can be used as a gathering spot, a yoga studio, or an outdoor relaxation area. The home’s layout prioritizes comfort and spaciousness. It features three bedrooms, all with access to full bathrooms along a central hallway, one of which is ideal for guests. The master suite is a private retreat, complete with a generously sized walk-in closet and a bathroom featuring a bathtub, shower, and double vanity. This space is also equipped with a hot water system and a pump for the jacuzzi, ensuring maximum comfort. The TV room, located before the master bedroom, is an ideal space for entertainment or family relaxation. The social areas of the house are perfectly integrated, with a terrace of approximately 100 m² that provides an idyllic setting to enjoy the tropical climate and garden views. The property includes a well that, when activated, ensures an additional water source, complementing the existing storage tank. This system, along with the solid construction and single-level design, makes this residence an ideal option for families or those seeking a practical yet elegant home. With its perfect blend of classic design, high-quality materials, and a privileged natural setting, this house is more than just a residence—it is a place where lifestyle, nature, and functionality come together harmoniously.
Features:
- Dining Room
- Hot Tub
- Guest Suites
- Garden
- Parking
- Barbecue
- Security
- Concierge
- Pool Outdoor
- Internet
- Garage
- Balcony
- Terrace