PICTURES ARE LOADING...
House & Single-family home (For sale)
Reference:
EDEN-T105127118
/ 105127118
Reference:
EDEN-T105127118
Country:
DE
City:
Munster Bei Dieburg
Postal code:
64839
Category:
Residential
Listing type:
For sale
Property type:
House & Single-family home
Property size:
4,306 sqft
Lot size:
6,781 sqft
Rooms:
16
Bathrooms:
7
Balcony:
Yes
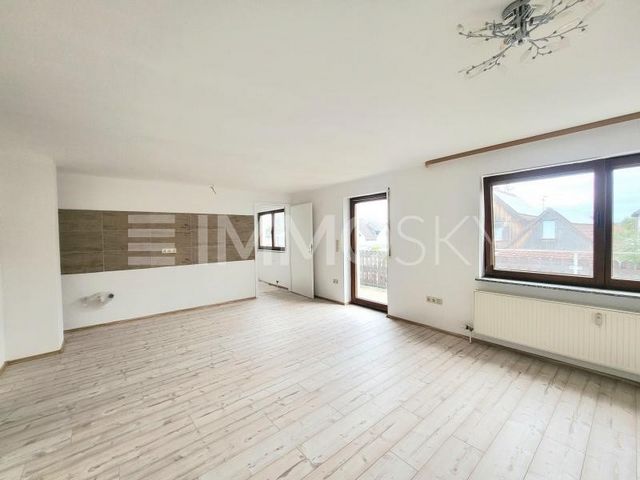
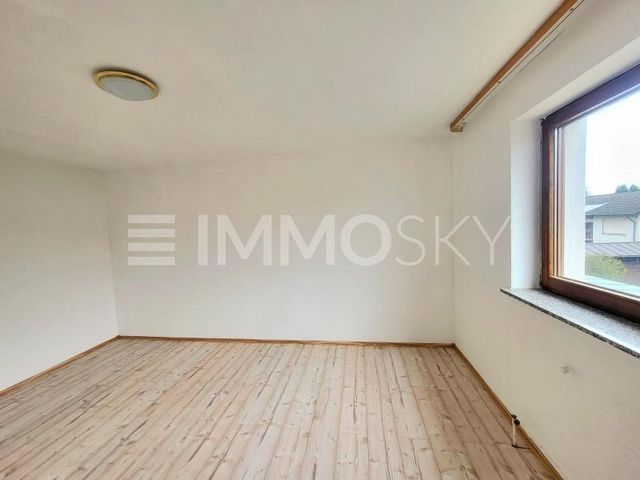
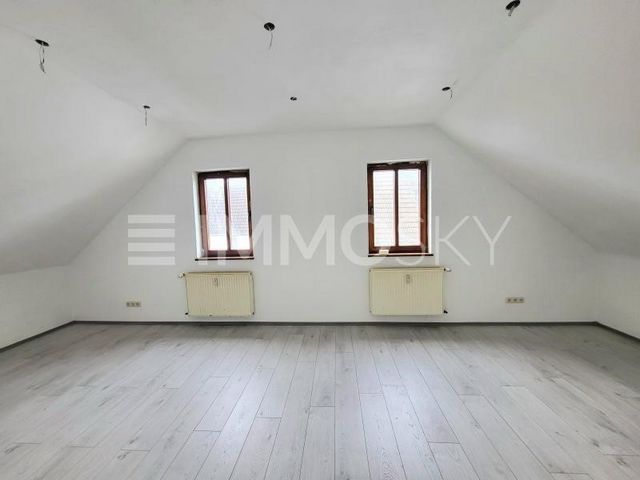
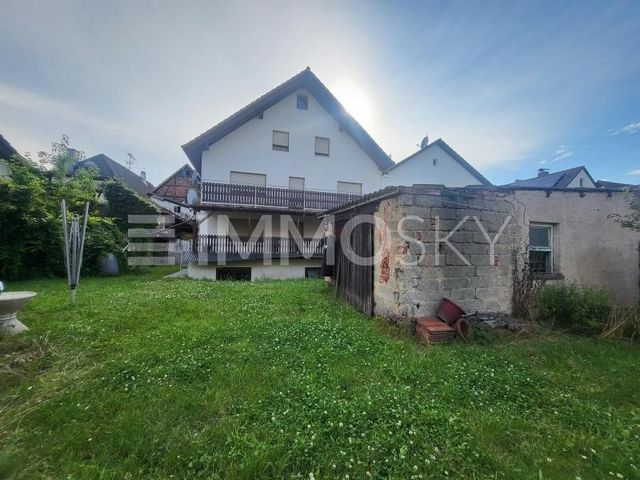
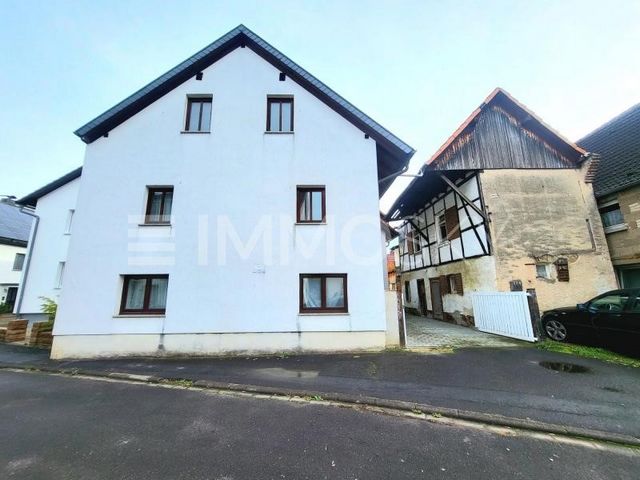
Features:
- Balcony View more View less Zum Verkauf steht dieses kernsanierte Mehrfamilienhaus mit 5 Wohneinheiten und großem Garten. Aufteilung der Wohnungen Vorderhaus (Altbau und Aufstockung): - Erdgeschoss: 3,5 Zimmerwohnung, 68 m² - Obergeschoss: 3,5 Zimmerwohnung, 71 m² - Dachgeschoss: 3 Zimmerwohnung, 69 m² Anbau (Neubau): - Erdgeschoss: 1 Zimmerwohnung (inkl. Terrassenberechnung), 71 m² - Obergeschoss: 2 Zimmerwohnung (inkl. Balkonberechnung), 62 m² - Dachgeschoss: 2,5 Zimmerwohnung, 55 m² - Einliegerwohnung: 1,5 Zimmerwohnung, 32 m² Interesse geweckt? Dann rufen Sie an und vereinbaren Sie heute noch einen Besichtigungstermin! Daten zum Energieausweis: Energieklasse: D, Energiekennwert: 113,2 kWh; Energieträger: Gas, Baujahr Anlagetechnik 1994; Ausweistyp: Energieverbrauchsausweis
Features:
- Balcony Πωλείται αυτή η πλήρως ανακαινισμένη πολυκατοικία με 5 οικιστικές μονάδες και μεγάλο κήπο. Διαρρύθμιση διαμερισμάτων Κτίριο πρόσοψης (παλαιό κτίριο και επέκταση): - Ισόγειο: διαμέρισμα 3,5 δωματίων, 68 τ.μ. - Επάνω όροφος: διαμέρισμα 3,5 δωματίων, 71 τ.μ. - Σοφίτα: διαμέρισμα 3 δωματίων, 69 τ.μ. Επέκταση (νέο κτίριο): - Ισόγειο: διαμέρισμα 1 δωματίου (συμπ. Υπολογισμός ταράτσας), 71 m² - Επάνω όροφος: διαμέρισμα 2 δωματίων (συμπ. Υπολογισμός μπαλκονιού), 62 m² - Σοφίτα: διαμέρισμα 2,5 δωματίων, 55 τ.μ. - Διαμέρισμα γιαγιάς: διαμέρισμα 1,5 δωματίου, 32 τ.μ. Ενδιαφερόμενος? Στη συνέχεια, καλέστε και κανονίστε ένα ραντεβού προβολής σήμερα! Δεδομένα σχετικά με το πιστοποιητικό ενεργειακής απόδοσης: Ενεργειακή κλάση: D, χαρακτηριστική ενεργειακή τιμή: 113,2 kWh· Πηγή ενέργειας: φυσικό αέριο, έτος τεχνολογίας εγκαταστάσεων κατασκευής 1994· Τύπος πιστοποιητικού: Πιστοποιητικό κατανάλωσης ενέργειας
Features:
- Balcony Se vende este edificio de apartamentos completamente renovado con 5 unidades residenciales y un gran jardín. Distribución de los apartamentos Edificio frontal (edificio antiguo y ampliación): - Planta baja: Apartamento de 3,5 habitaciones, 68 m² - Planta alta: Apartamento de 3,5 habitaciones, 71 m² - Buhardilla: Apartamento de 3 habitaciones, 69 m² Ampliación (edificio nuevo): - Planta baja: Apartamento de 1 habitación (incl. Cálculo de terraza), 71 m² - Planta alta: Apartamento de 2 habitaciones (incl. Cálculo del balcón), 62 m² - Buhardilla: Apartamento de 2,5 habitaciones, 55 m² - Granny flat: Apartamento de 1,5 habitaciones, 32 m² ¿Interesado? ¡Entonces llame y programe una cita de visualización hoy! Datos sobre el certificado de eficiencia energética: Clase energética: D, valor característico energético: 113,2 kWh; Fuente de energía: gas, año de construcción de la tecnología de la planta 1994; Tipo de certificado: Certificado de consumo de energía
Features:
- Balcony A vendre est cet immeuble d’appartements entièrement rénové avec 5 unités résidentielles et un grand jardin. Agencement des appartements Bâtiment de façade (bâtiment ancien et extension) : - Rez-de-chaussée : appartement de 3,5 pièces, 68 m² - Etage supérieur : appartement de 3,5 pièces, 71 m² - Grenier : appartement 3 pièces, 69 m² Extension (nouveau bâtiment) : - Rez-de-chaussée : appartement 1 pièce (incl. Calcul de la terrasse), 71 m² - Étage supérieur : appartement de 2 pièces (incl. Calcul balcon), 62 m² - Grenier : appartement de 2,5 pièces, 55 m² - Appartement Granny : appartement de 1,5 pièce, 32 m² Intéressé? Alors appelez et prenez rendez-vous pour une visite dès aujourd’hui ! Données sur le certificat de performance énergétique : Classe énergétique : D, valeur caractéristique énergétique : 113,2 kWh ; Source d’énergie : gaz, année de la technologie de l’installation de construction 1994 ; Type de certificat : Certificat de consommation d’énergie
Features:
- Balcony In vendita è questo condominio completamente ristrutturato con 5 unità abitative e un ampio giardino. Disposizione degli appartamenti Edificio anteriore (vecchio edificio e ampliamento): - Piano terra: appartamento di 3,5 locali, 68 m² - Piano superiore: appartamento di 3,5 locali, 71 m² - Mansarda: appartamento di 3 locali, 69 m² Ampliamento (nuovo edificio): - Piano terra: appartamento di 1 camera (incl. Calcolo della terrazza), 71 m² - Piano superiore: appartamento di 2 locali (incl. Calcolo del balcone), 62 m² - Mansarda: appartamento di 2,5 locali, 55 m² - Appartamento della nonna: appartamento di 1,5 locali, 32 m² Interessato? Allora chiama e fissa un appuntamento per la visione oggi! Dati sull'attestato di prestazione energetica: Classe energetica: D, valore caratteristico energetico: 113,2 kWh; Vettore energetico: gas, anno di costruzione impiantistica 1994; Tipo di certificato: Certificato di consumo energetico
Features:
- Balcony Te koop is dit volledig gerenoveerde appartementengebouw met 5 wooneenheden en een grote tuin. Indeling van de appartementen Voorbouw (oude bouw en uitbouw): - Begane grond: 3,5 kamer appartement, 68 m² - Bovenverdieping: 3,5 kamer appartement, 71 m² - Zolder: 3 kamer appartement, 69 m² Uitbreiding (nieuwbouw): - Begane grond: 1 kamer appartement (incl. Terras berekening), 71 m² - Bovenverdieping: 2 kamer appartement (incl. Berekening balkon), 62 m² - Zolder: 2,5 kamer appartement, 55 m² - Omaflat: 1,5 kamer appartement, 32 m² Geïnteresseerd? Bel dan en maak vandaag nog een afspraak voor een bezichtiging! Gegevens op het energieprestatiecertificaat: Energieklasse: D, energiekenmerkwaarde: 113,2 kWh; Energiebron: gas, bouwjaar 1994; Type certificaat: Certificaat energieverbruik
Features:
- Balcony Na sprzedaż jest ten całkowicie odnowiony apartamentowiec z 5 lokalami mieszkalnymi i dużym ogrodem. Rozkład mieszkań Budynek frontowy (stary budynek i dobudówka): - Parter: mieszkanie 3,5 pokojowe, 68 m² - Piętro: 3,5 pokojowe mieszkanie, 71 m² - Poddasze: 3 pokojowe mieszkanie, 69 m² Rozbudowa (nowy budynek): - Parter: apartament 1 pokojowy (w tym. Powierzchnia tarasu), 71 m² - Piętro: apartament 2 pokojowy (w tym. Obliczenia balkonu), 62 m² - Poddasze: mieszkanie 2,5 pokojowe, 55 m² - Mieszkanie babci: 1,5 pokojowe mieszkanie, 32 m² Zainteresowany? Zadzwoń i umów się na oglądanie już dziś! Dane na świadectwie charakterystyki energetycznej: Klasa energetyczna: D, wartość charakterystyki energetycznej: 113,2 kWh; Źródło energii: gaz, rok budowy zakładu technologicznego 1994; Typ certyfikatu: Świadectwo zużycia energii
Features:
- Balcony Vende-se este prédio de apartamentos totalmente renovado com 5 unidades residenciais e um grande jardim. Layout dos apartamentos Edifício frontal (edifício antigo e extensão): - Térreo: Apartamento 3.5 assoalhadas 68 m² - Andar superior: Apartamento 3.5 assoalhadas 71 m² - Sótão: Apartamento de 3 assoalhadas, 69 m² Extensão (novo edifício): - Rés-do-chão: apartamento de 1 assoalhada (incl. Cálculo do terraço), 71 m² - Andar superior: apartamento de 2 quartos (incl. Cálculo de varanda), 62 m² - Sótão: Apartamento de 2,5 assoalhadas, 55 m² - Granny flat: apartamento de 1,5 assoalhadas, 32 m² Interessado? Então ligue e marque uma visita hoje! Dados relativos ao certificado de desempenho energético: Classe energética: D, valor característico energético: 113,2 kWh; Fonte de energia: gás, ano de construção da tecnologia da planta 1994; Tipo de certificado: Certificado de consumo de energia
Features:
- Balcony Till salu är detta totalrenoverade hyreshus med 5 bostäder och en stor trädgård. Layout av lägenheterna Främre byggnad (gammal byggnad och tillbyggnad): - Bottenvåning: Lägenhet med 3,5 rum, 68 m² - Övre plan: 3,5 rums lägenhet, 71 m² - Vindsvåning: 3:a, 69 m² Tillbyggnad (ny byggnad): - Bottenvåning: Lägenhet med 1 rum och kök (inkl. Terrassberäkning), 71 m² - Övre plan: 2-rumslägenhet (inkl. Balkongberäkning), 62 m² - Vindsvåning: Lägenhet med 2,5 rum, 55 m² - Mormorslägenhet: 1,5 rums lägenhet, 32 m² Intresserad? Ring då och boka en visningstid idag! Uppgifter om energicertifikatet: Energiklass: D, variabelt energivärde: 113,2 kWh; Energikälla: gas, byggnadsår Anläggningsteknik 1994; Certifikattyp: Certifikat för energiförbrukning
Features:
- Balcony For sale is this completely renovated apartment building with 5 residential units and a large garden. Layout of the apartments Front building (old building and extension): - Ground floor: 3.5 room apartment, 68 m² - Upper floor: 3.5 room apartment, 71 m² - Attic: 3 room apartment, 69 m² Extension (new building): - Ground floor: 1 room apartment (incl. Terrace calculation), 71 m² - Upper floor: 2 room apartment (incl. Balcony calculation), 62 m² - Attic: 2.5 room apartment, 55 m² - Granny flat: 1.5 room apartment, 32 m² Interested? Then call and arrange a viewing appointment today! Data on the energy performance certificate: Energy class: D, energy characteristic value: 113.2 kWh; Energy source: gas, year of construction plant technology 1994; Certificate type: Energy consumption certificate
Features:
- Balcony Na prodej je tento kompletně zrekonstruovaný činžovní dům s 5 bytovými jednotkami a velkou zahradou. Dispozice apartmánů Přední budova (stará budova a přístavba): - Přízemí: 3,5 pokojový byt, 68 m² - Horní patro: 3,5 pokojový apartmán, 71 m² - Podkroví: 3 pokojový byt, 69 m² Přístavba (novostavba): - Přízemí: 1 pokojový apartmán (vč. Výpočet terasy), 71 m² - V horním patře: 2 pokojový apartmán (vč. Výpočet balkonu), 62 m² - Podkroví: 2,5 pokojový byt, 55 m² - Babičččin byt: 1,5 pokojový byt, 32 m² Zainteresovaný? Pak zavolejte a domluvte si schůzku na prohlídku ještě dnes! Údaje na průkazu energetické náročnosti: Energetická třída: D, energetická charakteristika: 113,2 kWh; Zdroj energie: plyn, rok technologie stavebního závodu 1994; Typ certifikátu: Průkaz spotřeby energií
Features:
- Balcony