PICTURES ARE LOADING...
Business opportunity (For sale)
4 ba
5,694 sqft
Reference:
EDEN-T49564582
/ 49564582
Reference:
EDEN-T49564582
Country:
SI
City:
Dvorce
Postal code:
8250
Category:
Commercial
Listing type:
For sale
Property type:
Business opportunity
Property size:
5,694 sqft
Bathrooms:
4
WC:
6
Parkings:
1
Elevator:
Yes
Swimming pool:
Yes
Balcony:
Yes
Terrace:
Yes
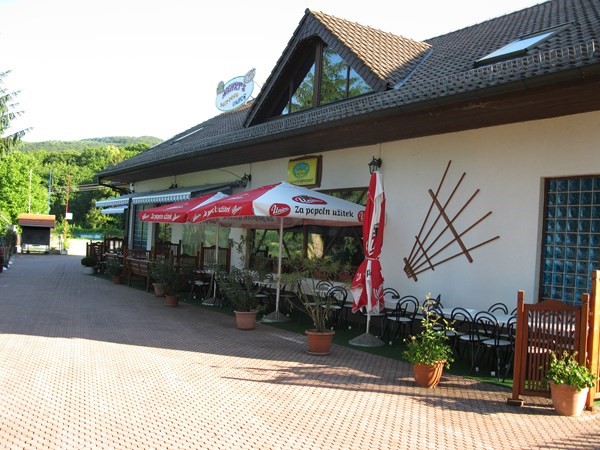
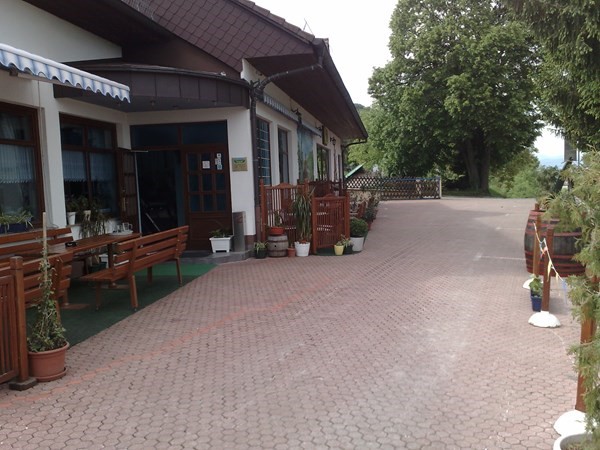
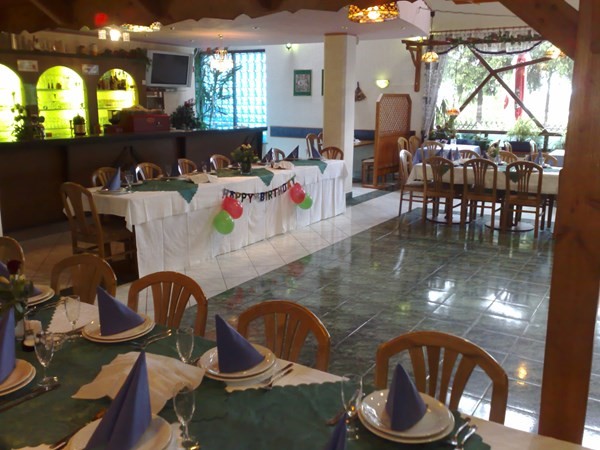
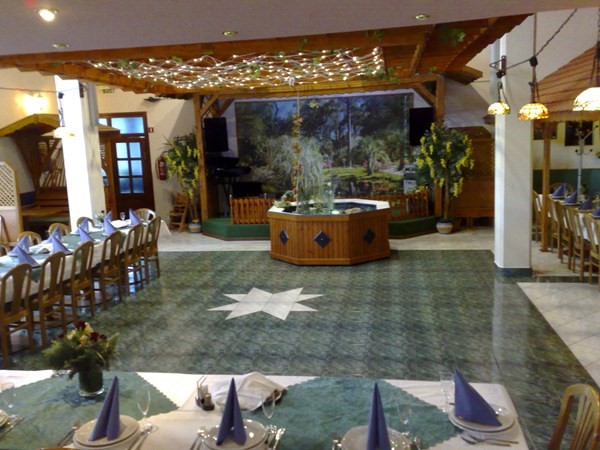
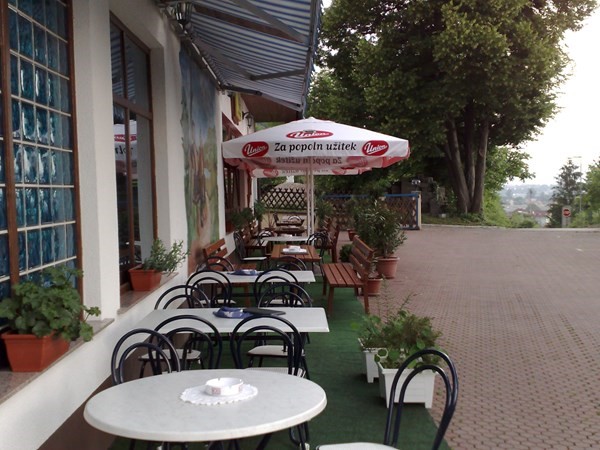
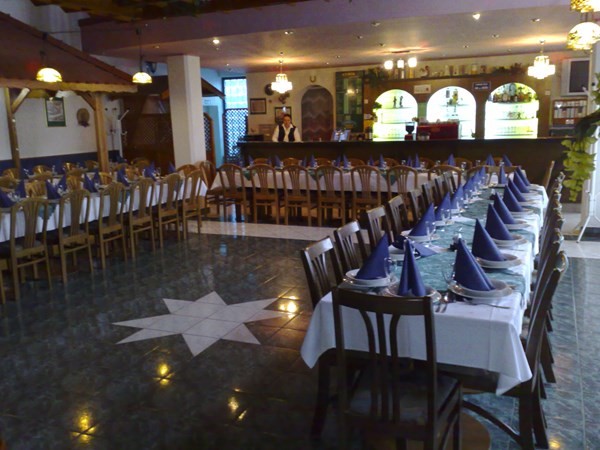
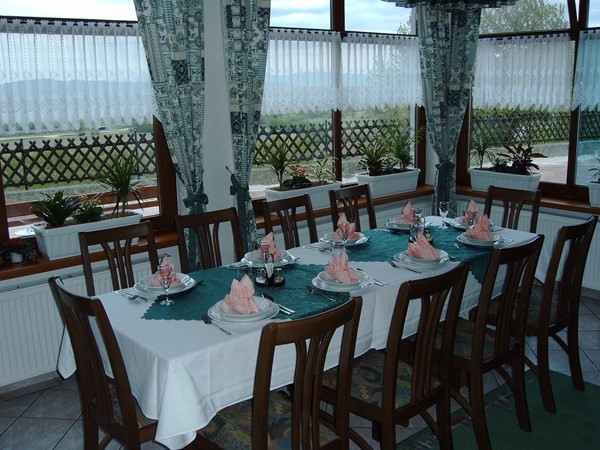
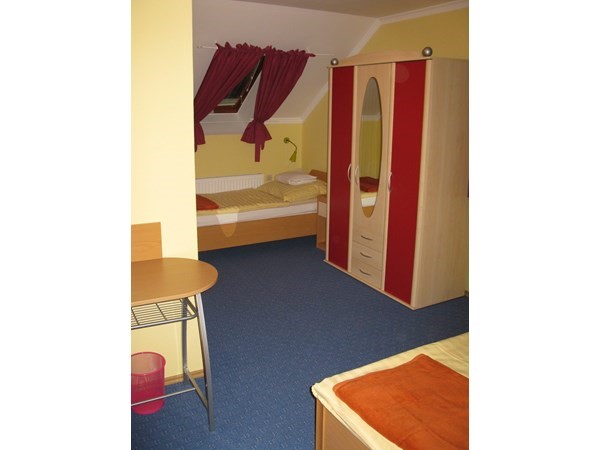
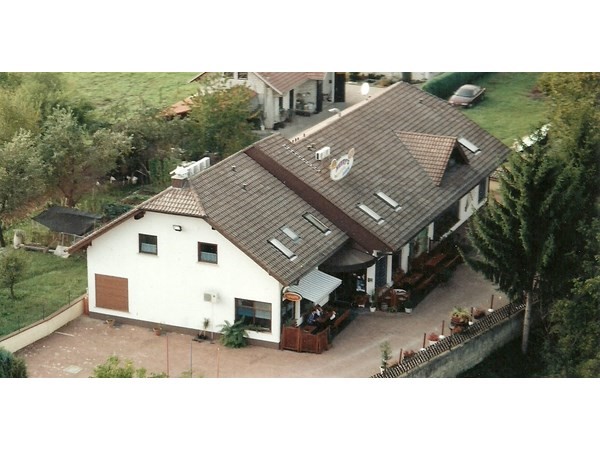
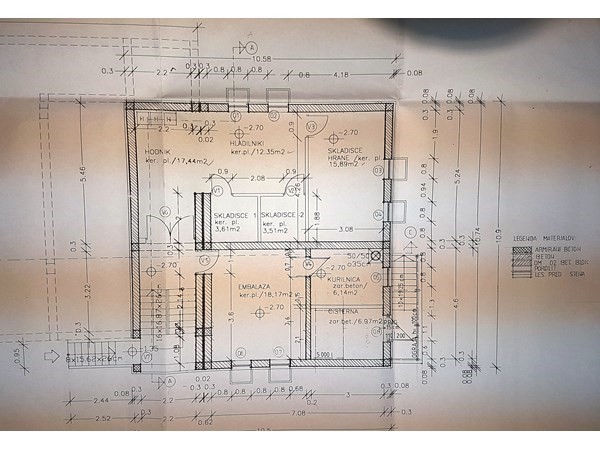
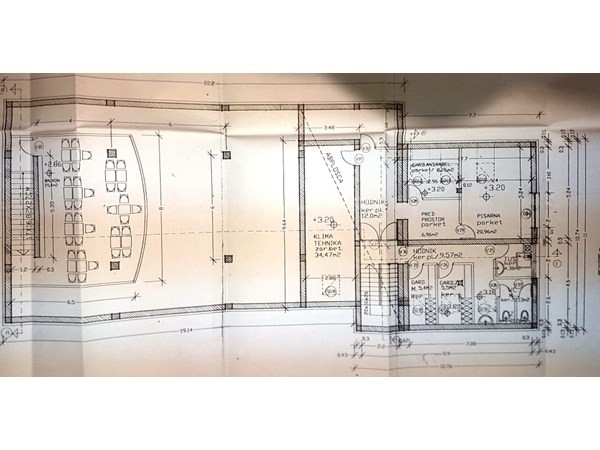
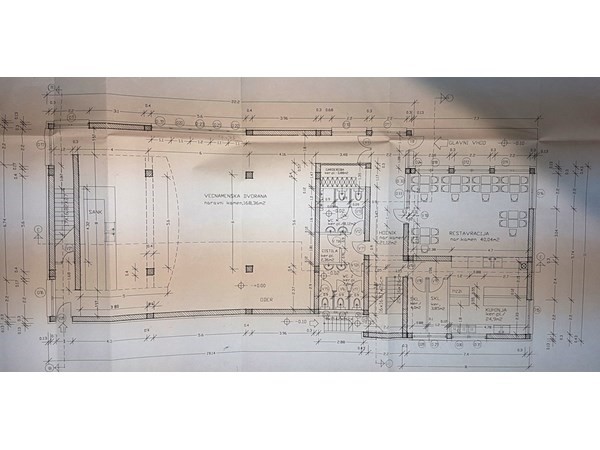
Features:
- Lift
- SwimmingPool
- Balcony
- Terrace View more View less DVORCE, ristorante multiuso con una superficie di 529 m2, costruito nel 1995, con una dimensione di trama di 1, 517m2. Prezzo: 510.000 EUR Energ. Classe: D (60-105 kWh/m2a) Vendiamo una locanda/ristorante polivalente con una superficie di 529m2, costruita nel 1995, 1517 m2 di terreno. In un'ottima posizione per il cibo che serve cibo e bevande, stiamo vendendo una locanda/catering struttura con tre piani. La struttura si trova nel vicino parco termale Čatež, proprio accanto all'uscita Brežice sull'autostrada Lubiana-Zagabria, che rappresenta il principale collegamento di traffico in questa regione. L'impianto di catering ha una superficie netta di 529m2 con terrazze disposte all'aperto, la struttura dispone di un proprio parcheggio per gli ospiti e il personale. Al piano terra della proprietà, c'è una cucina professionale completamente attrezzata con ripostigli, un bar, una piccola sala da pranzo 40m2 e una sala polivalente più grande (170m2 con aria condizionata) con un bar. Al piano terra, ci sono anche servizi igienici e una scala che conduce al 2 ° piano, dove si trova l'ufficio di gestione, nonché 6 camere completamente attrezzate e climatizzate e un appartamento privato più piccolo destinato al noleggio. Sopra e si affaccia la sala è una galleria/interno balcone con una superficie di circa 26m2. All'ingresso, all'esterno del ristorante la terrazza estiva può essere espansa se necessario è possibile organizzare un parco giochi per bambini con giocattoli esterni e strutture di gioco, il cortile della proprietà offre anche interessanti possibilità. La proprietà è adatta per un inizio immediato delle operazioni di business (spuntini, pranzi, pizze, pause ecc.), così come per ospitare gruppi più grandi organizzati di ospiti, in quanto consente fino a 100 ospiti in una sola volta. La proprietà è momentaneamente a un punto morto, ma può essere messo in funzione in un breve periodo di tempo poiché è venduto con tutte le attrezzature e mobili in cucina, ristorante, ripiani con tavoli, sedie,... La struttura è collegata a tutte le infrastrutture pubbliche (KTV, cavo ottico, linea telefonica, ecc.) e dispone di una propria unità di pulizia delle acque reflue. Nel seminterrato parzialmente sotto terra, ci sono armadi per i dipendenti, le sale caldaie e magazzini. La proprietà rappresenta un'ottima opportunità di business poiché si trova in una posizione eccellente; nelle immediate vicinanze della più grande località termale della Slovenia, Terme Čatež, che ha molti ospiti sloveni e stranieri durante tutto l'anno, soprattutto durante la stagione estiva. Altri fattori importanti da considerare sono gli ospiti di transito dall'autostrada, e la vicinanza di Zagabria, capitale della Croazia, che rappresenta un grande potenziale del cliente per la proprietà. Inoltre, il progetto di costruzione della centrale idroelettrica di Mokrice inizierà presto nelle immediate vicinanze della Guest House, il che significa che la proprietà avrà una vicinanza e una favolosa vista sul futuro lago, una volta che si accumula. A causa dell'offerta estremamente vantaggiosa, vale la pena di vedere e acquistare. Venite a vedere voi stessi, non ve ne pentirete. CHIAMATE PER I VISUALIZZAZIONI GRATUITE.
Features:
- Lift
- SwimmingPool
- Balcony
- Terrace DVORCE, MULTIPURPOSE RESTAURANT with a floor space of 529 m2, built in 1995, with a plot size of 1,517m2. Price: 510.000,00 EUR Energ. class:D (60 - 105 kWh / m2a) WE ARE SELLING A INN/MULTIPURPOSE RESTAURANT with a floor space of 529m2, built in 1995, 1517 m2 of land. In a great location for food serving food and beverages, we are selling an inn/catering facility with three floors. The property is located in the near of Thermal Park Čatež, right next to the Brežice exit on the Ljubljana-Zagreb highway, which represents the main traffic link in this region. The catering facility has a net floor area of 529m2 with arranged outdoor terraces, the property has its own parking area for guests and staff. On the ground floor of the property, there is a fully equipped professional kitchen with storage rooms, a bar, a small dining room 40m2 and a larger multipurpose hall (170m2 with air-condition) with a bar. On the ground floor, there are also toilets and a staircase which leads to the 2nd, floor where the management office is located as well as 6 fully equipped and air-conditioned guest rooms and a smaller private apartment intended for renting. Above and overlooking the hall is a gallery/inside balcony with an area of approx. 26m2. At the entrance, outside the restaurant the summer terrace can be expanded if needed it is possible to arrange a children's playground with outside toys and play structures, the yard of the property also offers interesting possibilities. The property is suitable for an immediate start of business operations (snacks, lunches, pizzas, rests etc.), as well as for hosting larger organized groups of guests, as it allows for up to 100 guests at once. The property is momentarily at a standstill, but it can be put into operation in a short period of time since it is sold with all the equipment and furniture in the kitchen, restaurant, countertops with tables, chairs, ... The facility is connected to all public infrastructure (KTV, optics cable, telephone line, etc.), and has its own wastewater cleaning unit. In the partially below-ground basement, there are wardrobes for employees, the boiler rooms, and storage rooms. The property represents an excellent business opportunity since it is located in an excellent location; in the immediate vicinity of the largest Thermal resort in Slovenia, Terme Čatež, which has many Slovene and foreign guests throughout the year, especially during the summer season. Other important factors to consider are the transit guests from the highway, and the proximity of Zagreb, Croatia's capital, which represents great customer potential for the property. In addition, the project of constructing the Mokrice hydroelectric power plant will start soon in the immediate vicinity of the guest house, which means that the property will have close proximity and a fabulous view of the future lake, once it accumulates. Due to the extremely advantageous offer, it is worth viewing and purchasing. Come see for yourselves, you will not regret it. CALL FOR FREE VIEWINGS.
Features:
- Lift
- SwimmingPool
- Balcony
- Terrace DVORCE, RESTAURANT polyvalent avec une superficie de 529 m2, construit en 1995, avec une taille de parcelle de 1 517m 2. Prix : EUR 510.000,00 Energ. classe : D (60 - 105 kWh / m2a) NOUS sont vendu A INN/MULTIPURPOSE RESTAURANT d’une surface de 529m 2, construit en 1995, 1517 m2 de terrain. Dans un emplacement idéal pour servir des aliments et boissons, nous vendons une installation auberge/restauration avec trois étages. La propriété se trouve dans la proximité du Parc Thermal Čatež, juste à côté de la sortie Brežice sur l’autoroute Ljubljana-Zagreb, qui représente le lien de l’essentiel du trafic dans cette région. La facilité de restauration a une superficie nette de 529m 2 avec terrasses en plein air organisées, la propriété possède sa propre aire de stationnement pour les clients et le personnel. Au rez de chaussée de la propriété, il y a une cuisine professionnelle entièrement équipée avec débarras, un bar, une petite salle à manger 40m 2 et une plus grande salle polyvalente (170m 2 avec climatisation) avec un bar. Au rez de chaussée, il y a aussi des toilettes et un escalier qui mène à la 2eme, étage où se trouve le bureau de gestion ainsi que 6 entièrement équipé et les chambres climatisées et un plus petit appartement privé destiné à la location. Ci-dessus et donnant sur le hall est une galerie/à l’intérieur du balcon d’une superficie d’environ 26m 2. A l’entrée, à l’extérieur, le restaurant que la terrasse peut être étendue si nécessaire, il est possible d’organiser des jeux pour enfants avec des jouets extérieurs et structures de jeux, l’yard de la propriété offre également des possibilités intéressantes. La propriété est adaptée pour un départ immédiat des activités (repas, pizzas, snacks, restes etc.), ainsi que pour l’hébergement de grands groupes organisés d’invités, car elle permet jusqu'à 100 personnes à la fois. La propriété est momentanément en panne, mais il peut être mis en service en un court laps de temps, puisqu’il est vendu avec tous les équipements et les meubles dans la cuisine, le restaurant, la partie supérieure du comptoir avec tables, chaises... L’installation est reliée à toutes les infrastructures publiques (KTV, câble optique, téléphone, etc.) et a sa propre unité de nettoyage des eaux usées. Dans le sous-sol partiellement souterraine, il y a armoires pour les employés, les chaufferies et les salles d’entreposage. La propriété représente une occasion d’affaires excellent puisqu’elle est située dans une position privilégiée ; dans les environs immédiats de la plus grande puissance thermique resort en Slovénie, Terme Čatež, qui a beaucoup de slovènes et des invités étrangers tout au long de l’année, surtout pendant la saison estivale. Autres facteurs importants à considérer sont les invités de transport en commun de l’autoroute et la proximité de la capitale de la Croatie, Zagreb, qui représente un potentiel de clientèle pour la propriété. En outre, le projet de construction de la centrale hydroélectrique de Mokrice débuteront bientôt dans les environs immédiats de la maison d’hôtes, qui signifie que la propriété aura proche proximité et une vue magnifique sur le lac futur, une fois qu’il s’accumule. En raison de l’offre extrêmement avantageuse, il convient de visualisation et d’achat. Venez voir par vous-mêmes, vous ne le regretterez pas. APPELER GRATUITEMENT DES VISIONNEMENTS.
Features:
- Lift
- SwimmingPool
- Balcony
- Terrace DVORCE, MULTIPURPOSE RESTAURANT mit einer Grundfläche von 529 m2, Baujahr 1995, mit einer Grundstücksgröße von 1.517m2. Preis: 510.000, 00 EUR Energ. Klasse: D (60-105 kWh/m2a) Wir SELLING A INN/MULTIPURPOSE RESTAURANT mit einer Grundfläche von 529m2, Baujahr 1995, 1517 m2 Land. In einer tollen Lage für Speisen und Getränke, verkaufen wir eine inn/Catering-Anlage mit drei Etagen. Das Anwesen befindet sich in der Nähe des Thermal Park Čatež, direkt neben der Ausfahrt Brežice auf der Autobahn Ljubljana-Zagreb, die die wichtigste Verkehrsverbindung in dieser Region darstellt. Die Verpflegungseinrichtung verfügt über eine Nettogeschossfläche von 529m2 mit angeordneten Außenterrassen, das Anwesen verfügt über einen eigenen Parkplatz für Gäste und Mitarbeiter. Im Erdgeschoss des Anwesens befindet sich eine voll ausgestattete, professionelle Küche mit Lagerräumen, eine Bar, ein kleiner Speisesaal mit 40m2 und eine größere Mehrzweckhalle (170m2 mit Klimaanlage) mit Bar. Im Erdgeschoss befinden sich auch Toiletten und eine Treppe, die in die 2. Etage führt, in der sich das Verwaltungsbüro befindet, sowie 6 voll ausgestattete und klimatisierte Gästezimmer und eine kleinere Privatwohnung, die für die Vermietung bestimmt ist. Über und mit Blick auf die Halle befindet sich ein Balkon mit einer Fläche von ca. 26m2. Am Eingang, außerhalb des Restaurants, kann die Sommerterrasse erweitert werden, wenn nötig, ist es möglich, einen Kinderspielplatz mit Spielzeug und Spielstrukturen zu arrangieren, der Hof des Anwesens bietet auch interessante Möglichkeiten. Das Anwesen eignet sich für einen sofortigen Start des Geschäftsbetriebs (Snacks, Mittagessen, Pizza, Pausen etc.) sowie für die Aufnahme von größeren organisierten Gruppen von Gästen, da es bis zu 100 Gäste gleichzeitig ermöglicht. Das Anwesen befindet sich momentan im Stillstand, kann aber in kurzer Zeit in Betrieb genommen werden, da es mit allen Geräten und Möbeln in der Küche, im Restaurant, auf den Arbeitsplatten mit Tischen, Stühlen, ... Die Anlage ist an alle öffentlichen Infrastrukturen (KTV, Optikkabel, Telefonleitung, etc.) angeschlossen und verfügt über eine eigene Abwasserreinigungsanlage. Im teilweise unterirdischen Keller befinden sich Kleiderschränke für Mitarbeiter, die Kesselräume und Lagerräume. Das Anwesen stellt eine hervorragende Geschäftsmöglichkeit dar, da es sich in einer ausgezeichneten Lage befindet; In unmittelbarer Nähe des größten Thermenorts Sloweniens, der Therme Čatež, die das ganze Jahr über viele slowenische und ausländische Gäste hat, vor allem während der Sommersaison. Weitere wichtige Faktoren, die zu berücksichtigen sind, sind die Transit-Gäste von der Autobahn, und die Nähe von Zagreb, Kroatiens Hauptstadt, die ein großes Kundenpotenzial für die Immobilie darstellt. Darüber hinaus wird das Projekt des Baus des Wasserkraftwerks Mokrice in Kürze in unmittelbarer Nähe des Gästehauses beginnen, was bedeutet, dass das Anwesen nach der Akkumulation eine Nähe und einen herrlichen Blick auf den künftigen See haben wird. Aufgrund des äußerst günstigen Angebots lohnt sich eine Besichtigung und Beschaffung. Seht selbst, ihr werdet es nicht bereuen. WIR FREUEN UNS AUF IHREN BESUCH.
Features:
- Lift
- SwimmingPool
- Balcony
- Terrace DVORCE, RESTAURANTE MULTIPROPÓSITO con una superficie de 529 m2, construido en 1995, con un tamaño de parcela de 1.517m2. Precio: 510.000,00 EUR Energ. class:D (60 - 105 kWh / m2a) VENDEMOS UN RESTAURANTE INN/MULTIPURPOSE con una superficie de 529m2, construido en 1995, 1517 m2 de terreno. En una excelente ubicación para la comida que sirve comida y bebidas, estamos vendiendo una posada / instalación de catering con tres plantas. El establecimiento está situado en las inmediaciones del parque termal de la localidad, justo al lado de la salida de Breice, en la autopista Liubliana-Zagreb, que representa el principal enlace de tráfico de esta región. El catering tiene una superficie neta de 529m2 con terrazas al aire libre dispuestas, la propiedad tiene su propia zona de aparcamiento para los huéspedes y el personal. En la planta baja de la propiedad, hay una cocina profesional totalmente equipada con trasteros, un bar, un pequeño comedor de 40m2 y un salón multiusos más grande (170m2 con aire acondicionado) con un bar. En la planta baja, también hay aseos y una escalera que conduce a la 2a planta, donde se encuentra la oficina de gestión, así como 6 habitaciones totalmente equipadas y climatizadas y un apartamento privado más pequeño destinado al alquiler. Arriba y con vistas al hall hay una galería/balcón interior con una superficie de aprox. 26m2. En la entrada, fuera del restaurante, la terraza de verano se puede ampliar si es necesario es posible organizar un parque infantil con juguetes exteriores y estructuras de juego, el patio de la propiedad también ofrece interesantes posibilidades. El alojamiento es adecuado para el inicio inmediato de las operaciones de negocios (aperitivos, almuerzos, pizzas, descansos, etc.), así como para albergar grupos organizados más grandes de huéspedes, ya que permite hasta 100 huéspedes a la vez. La propiedad se encuentra momentáneamente en un punto muerto, pero se puede poner en funcionamiento en un corto período de tiempo ya que se vende con todo el equipo y muebles en la cocina, restaurante, encimeras con mesas, sillas, ... La instalación está conectada a toda la infraestructura pública (KTV, cable óptico, línea telefónica, etc.), y tiene su propia unidad de limpieza de aguas residuales. En el sótano parcialmente bajo tierra, hay armarios para los empleados, las salas de calderas y los trasteros. La propiedad representa una excelente oportunidad de negocio ya que se encuentra en una excelente ubicación; en las inmediaciones de la estación termal más grande de Eslovenia, Terme Ate, que cuenta con muchos huéspedes eslovenos y extranjeros durante todo el año, especialmente durante la temporada de verano. Otros factores importantes a tener en cuenta son los huéspedes de tránsito desde la autopista, y la proximidad de Zagreb, la capital de Croacia, que representa un gran potencial de cliente para la propiedad. Además, el proyecto de construcción de la central hidroeléctrica Mokrice comenzará pronto en las inmediaciones de la casa de huéspedes, lo que significa que la propiedad tendrá proximidad y una fabulosa vista del futuro lago, una vez que se acumule. Debido a la oferta extremadamente ventajosa, vale la pena ver y comprar. Venid a ver por vosotros mismos, no os arrepentiéis. LLAMADA PARA VISTAS GRATUITAS.
Features:
- Lift
- SwimmingPool
- Balcony
- Terrace ΜΒΌΡΤΣΕ, εστιατόριο πολλαπλών χρήσεων με χώρο δαπέδου 529 m2, χτισμένο το 1995, με οικόπεδο 1, 517m2. Τιμή: 510.000 EUR Αιολική. κλάση: D (60-105 kWh/M2A) ΠΟΥΛΆΜΕ ένα εστιατόριο ξενοδοχείου/πολλαπλών χρήσεων με χώρο δαπέδου 529m2, χτισμένο το 1995, 1517 m2 γης. Σε μια εξαιρετική τοποθεσία για φαγητό που σερβίρει φαγητό και ποτά, πουλάμε μια εγκατάσταση πανδοχείου/catering με τρεις ορόφους. Το κατάλυμα βρίσκεται κοντά στο ιαματικό πάρκο ČATEŽ, ακριβώς δίπλα στην έξοδο του Brežice στον αυτοκινητόδρομο Λιουμπλιάνα-Ζάγκρεμπ, το οποίο αντιπροσωπεύει τον κύριο σύνδεσμο κυκλοφορίας στην περιοχή. Η μονάδα catering διαθέτει χώρο καθαρού δαπέδου 529m2 με τακτοποιώντας εξωτερικές βεράντες, ενώ το κατάλυμα διαθέτει δικό του χώρο στάθμευσης για τους επισκέπτες και το προσωπικό. Στο ισόγειο του καταλύματος υπάρχει μια πλήρως εξοπλισμένη επαγγελματική κουζίνα με αποθηκευτικούς χώρους, ένα μπαρ, μια μικρή τραπεζαρία 40m2 και μια μεγαλύτερη αίθουσα πολλαπλών χρήσεων (170 m2 με κλιματισμό) με ένα μπαρ. Στο ισόγειο, υπάρχουν επίσης τουαλέτες και μια σκάλα που οδηγεί στο 2nd, όροφο όπου βρίσκεται το γραφείο διαχείρισης, καθώς και 6 πλήρως εξοπλισμένα και κλιματιζόμενα δωμάτια και ένα μικρότερο ιδιωτικό διαμέρισμα που προορίζεται για ενοικίαση. Πάνω και με θέα στην αίθουσα είναι μια γκαλερί/εσωτερικό μπαλκόνι με εμβαδόν περίπου 26m2. Στην είσοδο, έξω από το εστιατόριο η καλοκαιρινή βεράντα μπορεί να επεκταθεί αν χρειαστεί είναι δυνατόν να οργανώσει μια παιδική χαρά με εξωτερικά παιχνίδια και δομές παιχνιδιού, η αυλή του καταλύματος προσφέρει επίσης ενδιαφέρουσες δυνατότητες. Το ακίνητο είναι κατάλληλο για άμεση έναρξη επιχειρηματικών δραστηριοτήτων (σνακ, γεύματα, πίτσες, άλλα), καθώς και για τη φιλοξενία μεγαλύτερων οργανωμένων ομάδων επισκεπτών, καθώς επιτρέπει έως και 100 επισκέπτες ταυτόχρονα. Το ακίνητο είναι στιγμιαία σε στασιμότητα, αλλά μπορεί να τεθεί σε λειτουργία σε σύντομο χρονικό διάστημα, δεδομένου ότι πωλείται με όλο τον εξοπλισμό και τα έπιπλα στην κουζίνα, Εστιατόριο, πάγκους με τραπέζια, καρέκλες,... Η εγκατάσταση συνδέεται με όλες τις δημόσιες υποδομές (KTV, καλώδιο οπτικών, τηλεφωνική γραμμή κ. λπ.) και έχει τη δική της μονάδα καθαρισμού λυμάτων. Στο μερικώς κάτω από το ισόγειο υπόγειο, υπάρχουν ντουλάπες για τους εργαζομένους, τα λεβητοστάσιο και τις αποθηκευτικές αίθουσες. Το ακίνητο αποτελεί μια εξαιρετική επιχειρηματική ευκαιρία, καθώς βρίσκεται σε μια εξαιρετική τοποθεσία. σε άμεση γειτνίαση με το μεγαλύτερο ιαματικό θέρετρο στη Σλοβενία, το Terme ČATEŽ, το οποίο έχει πολλούς Σλοβένους και ξένους επισκέπτες καθ ' όλη τη διάρκεια του έτους, ειδικά κατά τη θερινή περίοδο. Άλλοι σημαντικοί παράγοντες που πρέπει να εξεταστούν είναι οι επισκέπτες διέλευσης από τον αυτοκινητόδρομο, και η γειτνίαση με το Ζάγκρεμπ, η πρωτεύουσα της Κροατίας, η οποία αντιπροσωπεύει μεγάλο δυναμικό πελατών για το ακίνητο. Επιπλέον, το έργο της κατασκευής του υδροηλεκτρικού σταθμού Μομόράις θα ξεκινήσει σύντομα σε άμεση γειτνίαση με τον ξενώνα, πράγμα που σημαίνει ότι το ακίνητο θα έχει κοντινή απόσταση και υπέροχη θέα της μελλοντικής λίμνης, μόλις συσσωρευτεί. Λόγω της εξαιρετικά συμφέρουσας προσφοράς, αξίζει να δείτε και να αγοράσετε. Ελάτε να δείτε και μόνοι σας, δεν θα το μετανιώσετε. ΚΑΛΈΣΤΕ ΓΙΑ ΔΩΡΕΆΝ ΠΡΟΒΟΛΈς.
Features:
- Lift
- SwimmingPool
- Balcony
- Terrace DVORCE, multifunctioneel RESTAURANT met een vloeroppervlak van 529 m2, gebouwd in 1995, met een plot grootte van 1, 517m2. Prijs: 510.000 EUR Energ. klasse: D (60-105 kWh/M2A) WE verkopen een herberg/multifunctioneel RESTAURANT met een vloeroppervlak van 529m2, gebouwd in 1995, 1517 m2 grond. Op een geweldige locatie voor eten dat eten en drinken serveert, verkopen we een herberg/catering faciliteit met drie verdiepingen. De accommodatie ligt in de buurt van het thermale park Čatež, direct naast de afrit Brežice van de snelweg Ljubljana-Zagreb, die de belangrijkste verkeersverbinding in deze regio vertegenwoordigt. De catering faciliteit heeft een netto vloeroppervlak van 529m2 met ingerichte terrassen, de eigenschap heeft een eigen parkeerplaats voor de gasten en het personeel. Op de begane grond van het pand is er een volledig uitgeruste professionele keuken met opslagruimtes, een bar, een kleine eetkamer 40m2 en een grotere multifunctionele hal (170m2 met airconditioning) met een bar. Op de begane grond, zijn er ook toiletten en een trap die leidt naar de 2e, verdieping waar het Management Office is gelegen, evenals 6 volledig uitgeruste en voorzien van airconditioning kamers en een kleinere prive-appartement bestemd voor verhuur. Boven en met uitzicht op de hal is een galerij/binnenkant balkon met een oppervlakte van ca. 26m2. Bij de ingang, buiten het restaurant kan het zomerterras worden uitgebreid indien nodig is het mogelijk om een speeltuin met Buitenspeelgoed en speelstructuren te regelen, de tuin van de accommodatie biedt ook interessante mogelijkheden. De accommodatie is geschikt voor een onmiddellijke start van zakelijke activiteiten (snacks, lunches, pizza's, rust enz.), evenals voor het hosten van grotere georganiseerde groepen gasten, omdat het voor maximaal 100 gasten in één keer toestaat. De eigenschap is kortstondig in een stilstand, maar het kan in gebruik worden gesteld in een korte periode van tijd, omdat het wordt verkocht met alle apparatuur en meubels in de keuken, Restaurant, werkbladen met tafels, stoelen,... De faciliteit is verbonden met alle openbare infrastructuur (KTV, optische kabel, telefoonlijn, enz.) en heeft een eigen afvalwater reinigingsunit. In de deels onder-grond kelder, zijn er kasten voor werknemers, de ketel kamers en opslagruimtes. De eigenschap is een uitstekende zakelijke kans omdat het is gelegen op een uitstekende locatie; in de directe nabijheid van het grootste kuuroord in Slovenië, Terme Čatež, die het hele jaar door veel Sloveense en buitenlandse gasten heeft, vooral tijdens het zomerseizoen. Andere belangrijke factoren om te overwegen zijn de transit gasten vanaf de snelweg, en de nabijheid van Zagreb, de hoofdstad van Kroatië, die een groot aantal klanten mogelijkheden voor het pand vertegenwoordigt. Daarnaast zal het project van de bouw van de Mokrice waterkrachtcentrale binnenkort beginnen in de onmiddellijke nabijheid van het pension, wat betekent dat de accommodatie dicht bij de nabijheid en een prachtig uitzicht op het toekomstige meer zal hebben, zodra het zich ophot. Vanwege de zeer voordelige aanbieding, is het de moeite waard om te bekijken en te kopen. Kom voor jezelf te zien, je zult er geen spijt van krijgen. BEL VOOR GRATIS BEZICHTIGINGEN.
Features:
- Lift
- SwimmingPool
- Balcony
- Terrace DVORCE, RESTAURANTE MULTIUSO com um espaço de 529 m2, construído em 1995, com um tamanho de lote de 1.517m2. Preço: 510.000.000 euros Energ. classe:D (60 - 105 kWh / m2a) Estamos vendendo um restaurante INN/MULTIPURPOSE com um espaço de 529m2, construído em 1995, 1517 m2 de terra. Em uma ótima localização para alimentos que servem alimentos e bebidas, estamos vendendo uma pousada / instalação de restauração com três andares. A propriedade está localizada no próximo parque térmico čatež, ao lado da saída brežice na rodovia Liubliana-Zagreb, que representa a principal ligação de tráfego nesta região. A instalação de catering tem uma área de piso líquido de 529m2 com terraços ao ar livre dispostos, a propriedade tem sua própria área de estacionamento para hóspedes e funcionários. No piso térreo da propriedade, há uma cozinha profissional totalmente equipada com salas de armazenamento, um bar, uma pequena sala de jantar 40m2 e um salão multiuso maior (170m2 com ar-condicionado) com um bar. No piso térreo, há também banheiros e uma escada que leva ao 2º andar, onde o escritório de gestão está localizado, bem como 6 quartos totalmente equipados e com ar condicionado e um apartamento privado menor destinado a alugar. Acima e com vista para o salão é uma galeria / varanda interior com uma área de aproximadamente 26m2. Na entrada, do lado de fora do restaurante, o terraço de verão pode ser expandido, se necessário, é possível organizar um parque infantil com brinquedos externos e estruturas de brincar, o quintal da propriedade também oferece possibilidades interessantes. A propriedade é adequada para um início imediato de operações de negócios (lanches, almoços, pizzas, descansos, etc.), bem como para hospedar grupos organizados maiores de hóspedes, pois permite até 100 hóspedes ao mesmo tempo. A propriedade está momentaneamente paralisada, mas pode ser colocada em operação em um curto período de tempo, uma vez que é vendido com todos os equipamentos e móveis na cozinha, restaurante, bancadas com mesas, cadeiras, ... A instalação está conectada a toda a infra-estrutura pública (KTV, cabo de óptica, linha telefônica, etc.), e tem sua própria unidade de limpeza de águas residuais. No porão parcialmente abaixo do solo, há guarda-roupas para funcionários, salas de caldeira e salas de armazenamento. A propriedade representa uma excelente oportunidade de negócio, uma vez que está localizado em uma excelente localização; nas imediações do maior resort térmico da Eslovénia, Terme Čatež, que tem muitos eslovenos e hóspedes estrangeiros ao longo do ano, especialmente durante a temporada de verão. Outros fatores importantes a considerar são os hóspedes de trânsito da rodovia, e a proximidade de Zagreb, capital da Croácia, que representa um grande potencial de clientes para a propriedade. Além disso, o projeto de construção da usina hidrelétrica de Mokrice terá início em breve nas imediações da casa de hóspedes, o que significa que a propriedade terá proximidade e uma vista fabulosa do futuro lago, uma vez que se acumule. Devido à oferta extremamente vantajosa, vale a pena ver e comprar. Venham ver por si mesmos, vocês não vão se arrepender. CHAMADA PARA VISUALIZAÇÕES GRATUITAS.
Features:
- Lift
- SwimmingPool
- Balcony
- Terrace Víceúčelová restaurace DVORCE s podlahovou osinou 529 m2, postavená v roce 1995, o rozloze 1 517 m2. Cena: 510.000,00 EUR Energ. třída:D (60 - 105 kWh / m2a) PRODÁVÁME INN/MULTIPURPOSE RESTAURACI s podlahovou osinou 529m2, postavenou v roce 1995, 1517 m2 pozemků. Ve skvělé lokalitě pro jídlo, které nabízí jídlo a nápoje, prodáváme hostinec / stravovací zařízení se třemi patry. Objekt se nachází v blízkosti Termálního parku Čatež, hned vedle výjezdu Brežice na dálnici Lublaň-Záhřeb, která představuje hlavní dopravní spojení v tomto regionu. Stravovací zařízení má čistou podlahovou plochu 529m2 s uspořádanými venkovními terasami, objekt má vlastní parkoviště pro hosty a personál. V přízemí objektu je plně vybavená profesionální kuchyň s úložnými místnostmi, bar, malá jídelna 40m2 a větší víceúčelová hala (170m2 s klimatizací) s barem. V přízemí jsou také toalety a schodiště, které vede do 2., patro, kde se nachází kancelář vedení, stejně jako 6 plně vybavených a klimatizovaných pokojů a menší soukromý byt určený k pronájmu. Nad sálem a s výhledem na sál je galerie / vnitřní balkon o rozloze cca 26m2. U vchodu, mimo restauraci, lze v případě potřeby rozšířit letní terasu, je možné zajistit dětské hřiště s vnějšími hračkami a herními strukturami, dvůr nabízí také zajímavé možnosti. Ubytovací zařízení je vhodné pro okamžité zahájení obchodních operací (občerstvení, obědy, pizzy, odpočinky atd.), Stejně jako pro hostování větších organizovaných skupin hostů, protože umožňuje až 100 hostů najednou. Nemovitost je na okamžik v klidu, ale může být uvedena do provozu v krátkém časovém období, protože se prodává se vším vybavením a nábytkem v kuchyni, restauraci, deskách se stoly, židlemi, ... Zařízení je napojeno na veškerou veřejnou infrastrukturu (KTV, optický kabel, telefonní linku apod.) a má vlastní čistící jednotku odpadních vod. V částečně podzemním suterénu jsou skříně pro zaměstnance, kotelny a skladovací prostory. Nemovitost představuje vynikající obchodní příležitost, protože se nachází ve výborné lokalitě; v bezprostřední blízkosti největšího termálního střediska ve Slovinsku, Terme Čatež, který má mnoho slovinských i zahraničních hostů po celý rok, zejména v letní sezóně. Dalšími důležitými faktory, které je třeba zvážit, jsou tranzitní hosté z dálnice a blízkost záhřebu, hlavního města Chorvatska, což představuje velký potenciál zákazníků pro nemovitost. Kromě toho bude projekt výstavby vodní elektrárny Mokrice brzy zahájen v bezprostřední blízkosti penzionu, což znamená, že nemovitost bude mít blízkost a nádherný výhled na budoucí jezero, jakmile se hromadí. Vzhledem k mimořádně výhodné nabídce stojí za to si prohlédnout a zakoupit. Přijďte se podívat sami, nebudete litovat. VOLEJTE ZDARMA PROHLÍŽENÍ.
Features:
- Lift
- SwimmingPool
- Balcony
- Terrace DVORCE, WIELOFUNKCYJNA RESTAURACJA o powierzchni 529 m2, zbudowana w 1995 roku, o powierzchni działki 1,517m2. Cena: 510.000,00 EUR Energ. klasa:D (60 - 105 kWh / m2a) SPRZEDAJEMY RESTAURACJĘ INN/MULTIPURPOSE o powierzchni 529m2, wybudowaną w 1995 roku, 1517 m2 ziemi. W doskonałej lokalizacji dla żywności serwującej żywność i napoje, sprzedajemy gospody / catering z trzech pięter. Obiekt położony jest w pobliżu parku termalnego Čatež, tuż obok zjazdu Brežice na autostradzie Lublana-Zagrzeb, która stanowi główne połączenie komunikacyjne w tym regionie. Obiekt gastronomiczny ma powierzchnię netto 529m2 z zaaranżowanymi odkrytymi tarasami, obiekt posiada własny parking dla gości i personelu. Na parterze obiektu znajduje się w pełni wyposażona profesjonalna kuchnia z przechowalniami, bar, mała jadalnia o powierzchni 40m2 oraz większy wielofunkcyjny hol (170m2 z klimatyzacją) z barem. Na parterze znajdują się również toalety i schody prowadzące na 2 piętro, na którym znajduje się biuro zarządzania, a także 6 w pełni wyposażonych i klimatyzowanych pokoi gościnnych oraz mniejszy prywatny apartament przeznaczony do wynajęcia. Nad i z widokiem na salę znajduje się galeria / wewnątrz balkon o powierzchni około 26m2. Przy wejściu, przed restauracją, w razie potrzeby można ropozyć letni taras, w razie potrzeby można zorganizować plac zabaw dla dzieci z zabawkami zewnętrznymi i strukturami zabaw, a podwórko obiektu oferuje również ciekawe możliwości. Obiekt jest odpowiedni do natychmiastowego rozpoczęcia działalności gospodarczej (przekąski, lunche, pizze, wypoczynki itp.), a także do przyjmowania większych zorganizowanych grup gości, ponieważ pozwala na maksymalnie 100 osób naraz. Nieruchomość jest na chwilę na postoju, ale może być oddany do użytku w krótkim okresie czasu, ponieważ jest sprzedawany z całym wyposażeniem i meblami w kuchni, restauracji, blatach ze stołami, krzesłami, ... Obiekt jest podłączony do całej infrastruktury publicznej (KTV, kabel optyczny, linia telefoniczna itp.) i posiada własną jednostkę do czyszczenia ścieków. W częściowo podziemiach znajdują się szafy dla pracowników, kotłownii i magazynów. Obiekt stanowi doskonałą okazję biznesową, ponieważ znajduje się w doskonałej lokalizacji; W bezpośrednim sąsiedztwie największego ośrodka termalnego w Słowenii, Terme Čatež, który ma wielu słoweńskich i zagranicznych gości przez cały rok, zwłaszcza w sezonie letnim. Inne ważne czynniki do rozważenia są goście tranzytu z autostrady, a bliskość Zagrzebia, stolicy Chorwacji, która stanowi duży potencjał klienta dla nieruchomości. Ponadto projekt budowy elektrowni wodnej Mokrice rozpocznie się wkrótce w bezpośrednim sąsiedztwie pensjonatu, co oznacza, że obiekt będzie miał bliskość i wspaniały widok na przyszłe jezioro, gdy się zgromadzi. Ze względu na niezwykle korzystną ofertę warto ją obejrzeć i kupić. Zobaczcie sami, nie pożałujecie tego. ZADZWOŃ DO BEZPŁATNEGO OGLĄDANIA.
Features:
- Lift
- SwimmingPool
- Balcony
- Terrace