PICTURES ARE LOADING...
House & Single-family home (For sale)
Reference:
EDEN-T78745645
/ 78745645
Reference:
EDEN-T78745645
Country:
CR
City:
San Jose De La Montana
Category:
Residential
Listing type:
For sale
Property type:
House & Single-family home
Property size:
5,296 sqft
Lot size:
304,134 sqft
Bedrooms:
5
Bathrooms:
5
Parkings:
1
Garages:
1
Alarm:
Yes
Swimming pool:
Yes
Terrace:
Yes
Outdoor Grill:
Yes
Internet access:
Yes
Satellite:
Yes
Dishwasher:
Yes
Washing machine:
Yes
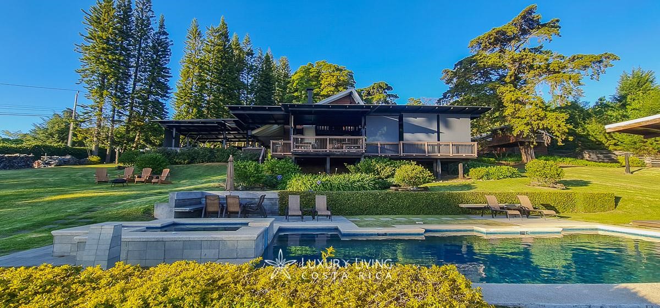
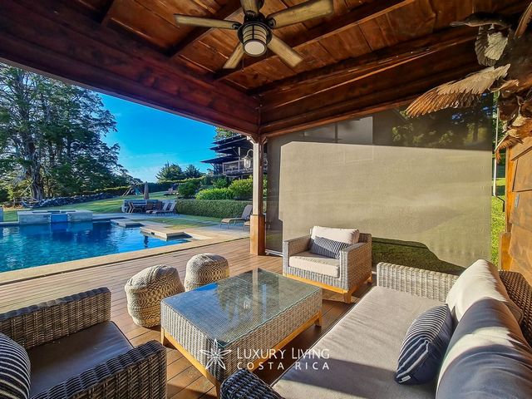
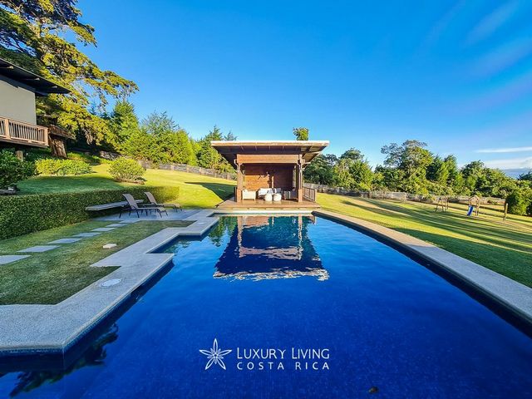

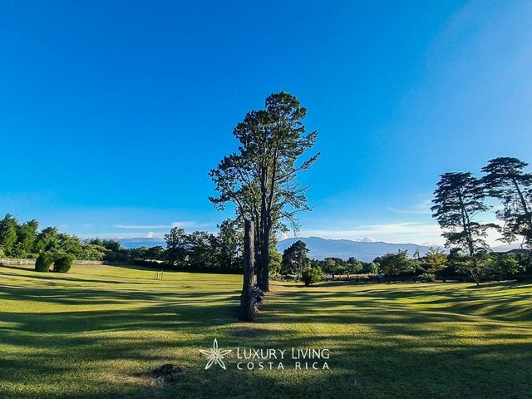
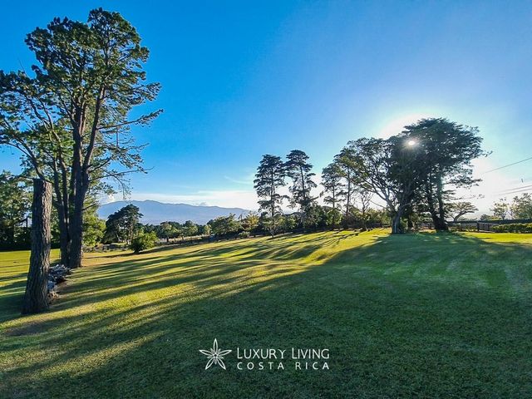
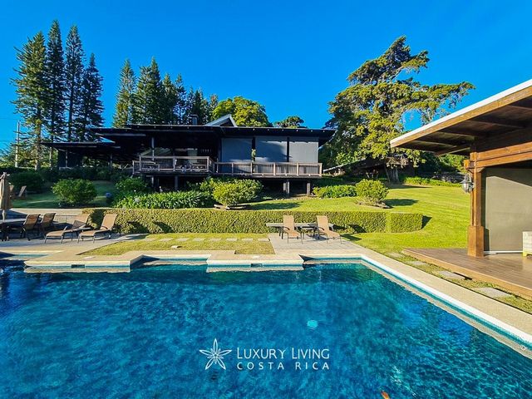

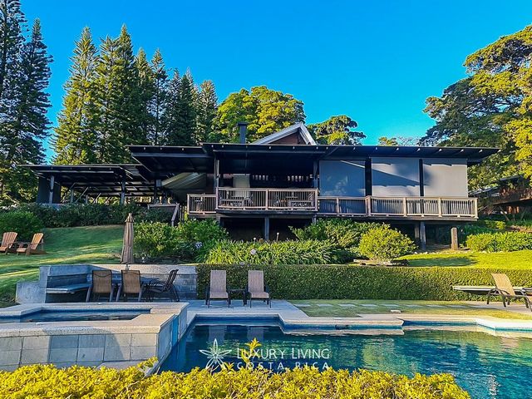
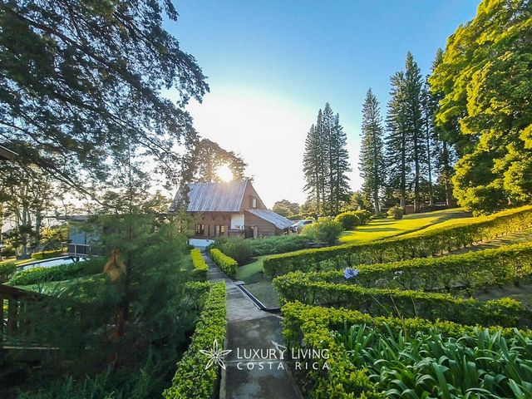


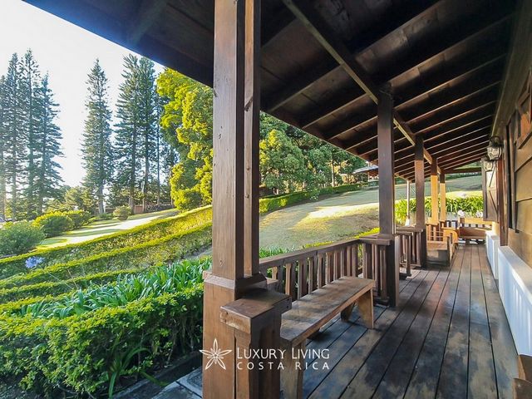

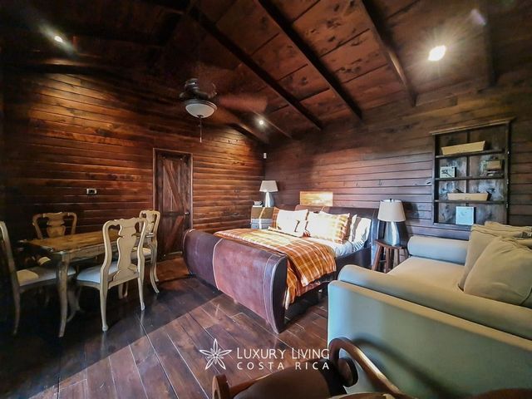
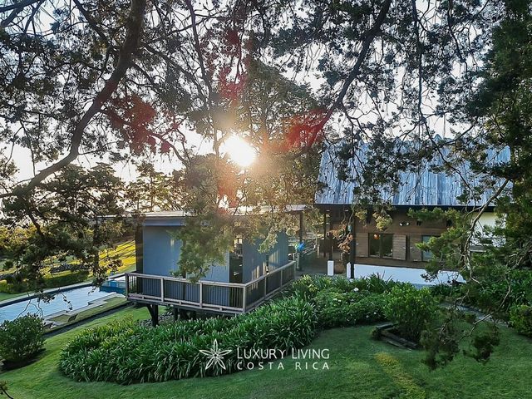
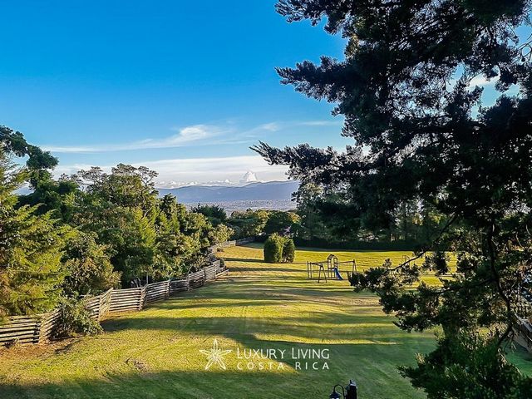
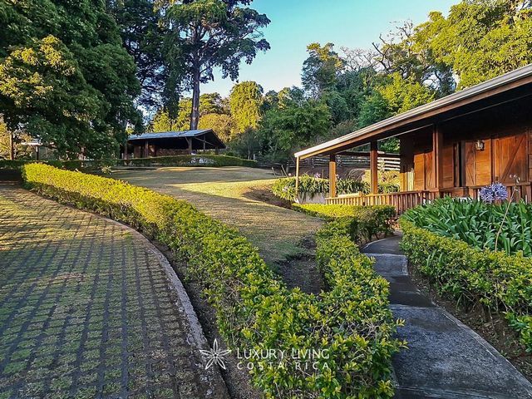
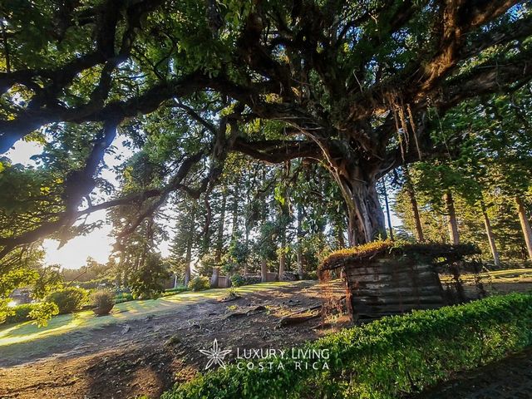




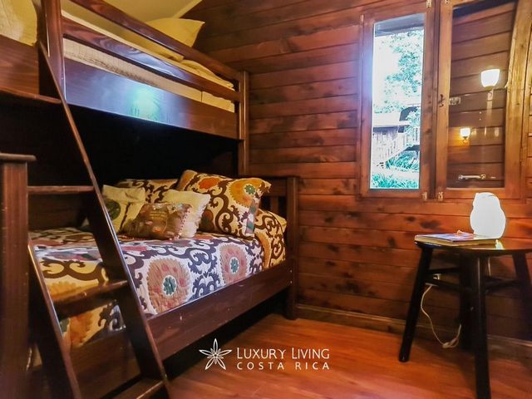
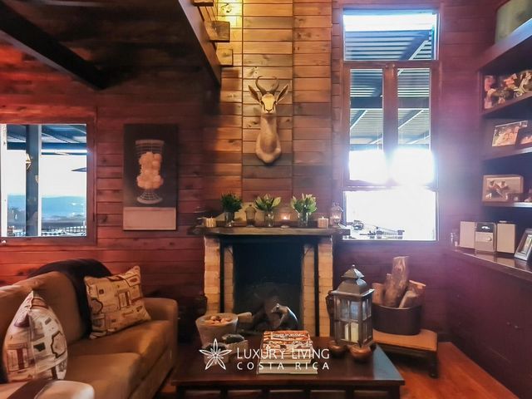




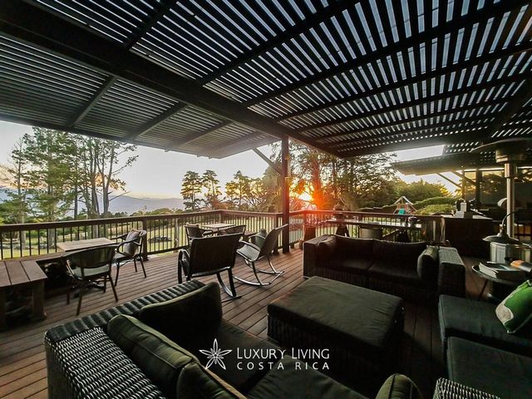
Listing agent: Rita Montoya Basic data:
Department (Province): Heredia
Municipality (Canton): Barva
Commune (District): San José de la Montaña
Useful area (total built area) m2: 492
Plot area (land) m2: 28,255
Bedrooms: 5
Full bathroom: 5
Half guest bathrooms: no
Service room with bathroom: 3
Office: 1
Private Pool: yes
Construction year:
Additional links: Property description:
When we imagine a property in the mountains that fulfills everything that can be a wonderful cabin in the middle of a farm, this is the right property. Its location in the beautiful geography of San Jose de la Montaña with spectacular views of the Central Valley, is simply breathtaking. Its perfectly designed gardens frame this property in such a way that everything seems tailor made and with the best taste. The house has the style of a mountain cabin but has several aspects of modernity that are rarely found in this type of property. Its heated swimming pool, covered sundeck with dressing room and bathroom, large covered deck terrace, the main house and the guest house are some of the most complete facilities that this property enjoys. Simply The Woods is a gift of nature with ideal infrastructure. The estate is accessed through an electrified gate, with reinforced security through perimeter cameras for the 8 houses that are located within the property. Each house has its own independent access as well as its own perimeter wall. In the case of Finca The Woods, the beautiful fence was made to have the same language that is used in other design elements, where "manú" wood trunks give it that special gray color and extraordinary durability. A very cozy living room with a wood burning fireplace, built-in wooden furniture and double height ceilings welcome us as a prelude to this place full of wonderful details. A kitchen with all the necessary appliances such as stove and oven, dishwasher, extractor, microwave and refrigerator together with the dining room form the ideal place to enjoy from a hot chocolate to the best of prepared dishes. Two secondary bedrooms are located on this first level, where two bunk beds (4 single beds) have been placed and in the other room a bunk bed with a full bed downstairs and a single bed upstairs. Both have a bathroom shared by both rooms. The master bedroom is on the second floor and has a king size bed; all the walls are lined with wood like most of the house, thus fulfilling that special "look" of a unique mountain atmosphere. The balcony has a view that will take your breath away and is the perfect frame for an unforgettable postcard. The guest house has two rooms, one with a queen bed + sleeping bed and the other with two cabins with 4 single beds in total. Two full bathrooms serve this guest house, where its surrounding covered corridors provide plenty of recreational and private space. The laundry room is located in this same space and has a washer and dryer already installed. The entire property has cable internet access with excellent coverage. The large terrace with a deck floor was covered in 2018 to give it a contemporary and welcoming architectural design. They have awning-type blinds to control the climate as well as vertical heaters. The BBQ area is a paradise for those who like to entertain their family and guests with different forms of cooking: pizza oven, WEBER BBQ and smoker (for slow cooking meats), wine cooler and ice maker. This space is ideal for living with small to quite large groups, all with access to the spectacular gardens of the estate, the heated pool with electricity and the beautiful covered gazebo with its own dressing room and bathroom, a design that makes it ideal for everyone to use the pool without having to enter the house wet. The Jacuzzi with massage jets can be turned on an hour in advance to reach its ideal temperature. Both have salt water for noticeable skin benefits. Other constructions that the property has: • House of employees. This construction has 3 rooms and the family of workers has helped with the house for many years.
• "She-shed" or office: this wonderful space with glass windows to enjoy the exceptional view and with wooden doors that give it a very cozy look. It can be used for an office, a hobby space or a reading corner. They have a very functional and easily accessible side storage cellar, like a walk-in closet.
• Dollhouse: as we all imagine the ideal place for games, built on top of a mature tree.
• Covered and closed spaces for storage of tools and firewood for internal use.
• A water source within the property guarantees the supply of pure water privately. (The property has more than 9000 m2 of forest, in which there is a spring that supplies water to the house)
• There are two hot water tanks, one in the main cabin and one in the guest house.
• The property does not have a treatment plant, it has septic tanks.
• The garden has an irrigation system. About the location:
The location brings together the best of two worlds: a life in the countryside, with views, outstanding landscapes and that fresh air that we all long for. Its proximity to almost a kilometer from the center of San José de la Montaña provides the comforts of having mini-supermarkets and services to go for a walk. The entire area is wooded, with first class houses around it and distances with paved access streets for a quick arrival from the capital or simply to start a beautiful walk. The well-known El Tirol restaurant is less than 25 minutes away by car. The Auto Mercado chain is located in Barva de Heredia where you can drive there in about 20 minutes. It also has a highly recommended spa 12 minutes from the property that also has entertainment venues. Additional information about the price:
All appliances are included, along with the washer and dryer. The current furniture of the house can be negotiated in detail. Personal items and art are not included.
Features:
- Alarm
- Barbecue
- Garage
- Garden
- Internet
- Parking
- Satellite TV
- SwimmingPool
- Dishwasher
- Washing Machine
- Terrace View more View less Número de referencia: 19884 The Woods En venta: $1,555,000 Agente de listado: Rita Montoya Datos básicos: Departamento (Provincia): Municipio de Heredia (Cantón): Comuna de Barva (Distrito): San José de la Montaña Área útil (área total construida) m2: 492 Área de parcela (terreno) m2: 28,255 Dormitorios: 5 Baño completo: 5 Medio baño de invitados: sin sala de servicio con baño: 3 Oficina: 1 Piscina privada: Sí Año de construcción: Enlaces adicionales: Descripción de la propiedad: Cuando imaginamos una propiedad en las montañas que cumple con todo lo que puede ser una cabaña maravillosa en medio de una granja, esta es la propiedad correcta. Su ubicación en la hermosa geografía de San José de la Montaña con espectaculares vistas del Valle Central, es simplemente impresionante. Sus jardines perfectamente diseñados enmarcan esta propiedad de tal manera que todo parece hecho a medida y con el mejor gusto. La casa tiene el estilo de una cabaña de montaña pero tiene varios aspectos de modernidad que rara vez se encuentran en este tipo de propiedades. Su piscina climatizada, solárium cubierto con vestidor y baño, gran terraza cubierta, la casa principal y la casa de invitados son algunas de las instalaciones más completas de las que goza esta propiedad. Simply The Woods es un regalo de la naturaleza con una infraestructura ideal. Se accede a la finca a través de una puerta electrificada, con seguridad reforzada a través de cámaras perimetrales para las 8 viviendas que se ubican dentro del inmueble. Cada casa tiene su propio acceso independiente, así como su propio muro perimetral. En el caso de Finca The Woods, la hermosa cerca fue hecha para tener el mismo lenguaje que se utiliza en otros elementos de diseño, donde los troncos de madera de "manú" le dan ese color gris especial y una durabilidad extraordinaria. Un salón muy acogedor con chimenea de leña, muebles empotrados de madera y techos de doble altura nos dan la bienvenida como preludio a este lugar lleno de maravillosos detalles. Una cocina con todos los electrodomésticos necesarios como estufa y horno, lavavajillas, extractor, microondas y nevera junto con el comedor forman el lugar ideal para disfrutar desde un chocolate caliente hasta el mejor de los platos preparados. Dos dormitorios secundarios se encuentran en este primer nivel, donde se han colocado dos literas (4 camas individuales) y en la otra habitación una litera con una cama completa en la planta baja y una cama individual en la planta superior. Ambas tienen un baño compartido por ambas habitaciones. El dormitorio principal está en el segundo piso y tiene una cama king size; todas las paredes están revestidas de madera como la mayor parte de la casa, cumpliendo así ese "look" especial de un ambiente de montaña único. El balcón tiene una vista que te dejará sin aliento y es el marco perfecto para una postal inolvidable. La casa de huéspedes tiene dos habitaciones, una con una cama queen + cama para dormir y la otra con dos cabinas con 4 camas individuales en total. Dos baños completos sirven a esta casa de huéspedes, donde sus pasillos cubiertos circundantes proporcionan un montón de espacio recreativo y privado. El lavadero se encuentra en este mismo espacio y cuenta con una lavadora y secadora ya instaladas. Toda la propiedad cuenta con acceso a internet por cable con excelente cobertura. La gran terraza con un piso de cubierta se cubrió en 2018 para darle un diseño arquitectónico contemporáneo y acogedor. Tienen persianas tipo toldo para controlar el clima, así como calentadores verticales. La zona de barbacoa es un paraíso para aquellos que les gusta entretener a su familia e invitados con diferentes formas de cocinar: horno de pizza, barbacoa WEBER y ahumador (para carnes de cocción lenta), enfriador de vino y máquina de hielo. Este espacio es ideal para vivir con grupos pequeños a bastante grandes, todos con acceso a los espectaculares jardines de la finca, la piscina climatizada con electricidad y el precioso cenador cubierto con su propio vestidor y baño, un diseño que lo hace ideal para que todo el mundo pueda utilizar la piscina sin tener que entrar a la casa mojada. El jacuzzi con chorros de masaje se puede encender con una hora de antelación para alcanzar su temperatura ideal. Ambos tienen agua salada para obtener beneficios notables para la piel. Otras construcciones que tiene el inmueble: • Casa de empleados. Esta construcción tiene 3 habitaciones y la familia de trabajadores ha ayudado con la casa durante muchos años. • "She-shed" u oficina: este maravilloso espacio con ventanas de vidrio para disfrutar de la vista excepcional y con puertas de madera que le dan un aspecto muy acogedor. Se puede utilizar para una oficina, un espacio de pasatiempos o un rincón de lectura. Tienen una bodega de almacenamiento lateral muy funcional y de fácil acceso, como un vestidor. • Casa de muñecas: como todos imaginamos el lugar ideal para los juegos, construido sobre un árbol maduro. • Espacios cubiertos y cerrados para almacenamiento de herramientas y leña para uso interno. • Una fuente de agua dentro de la propiedad garantiza el suministro de agua pura de forma privada. (La propiedad tiene más de 9000 m2 de bosque, en el que hay un manantial que suministra agua a la casa) • Hay dos tanques de agua caliente, uno en la cabaña principal y otro en la casa de huéspedes. • La propiedad no tiene planta de tratamiento, cuenta con fosas sépticas. • El jardín tiene un sistema de riego. Sobre la ubicación: La ubicación reúne lo mejor de dos mundos: una vida en el campo, con vistas, paisajes excepcionales y ese aire fresco que todos anhelamos. Su proximidad a casi un kilómetro del centro de San José de la Montaña brinda las comodidades de contar con mini-supermercados y servicios para salir a pasear. Toda la zona es arbolada, con casas de primer nivel a su alrededor y distancias con calles de acceso pavimentadas para una rápida llegada desde la capital o simplemente para comenzar un hermoso paseo. El conocido restaurante El Tirol está a menos de 25 minutos en coche. La cadena Auto Mercado se encuentra en Barva de Heredia, donde se puede conducir allí en unos 20 minutos. También cuenta con un spa muy recomendable a 12 minutos de la propiedad que también cuenta con locales de entretenimiento. Información adicional sobre el precio: Todos los electrodomésticos están incluidos, junto con la lavadora y secadora. Los muebles actuales de la casa se pueden negociar en detalle. Los artículos personales y el arte no están incluidos.
Features:
- Alarm
- Barbecue
- Garage
- Garden
- Internet
- Parking
- Satellite TV
- SwimmingPool
- Dishwasher
- Washing Machine
- Terrace Reference number: 19884 The Woods For sale: $1,555,000
Listing agent: Rita Montoya Basic data:
Department (Province): Heredia
Municipality (Canton): Barva
Commune (District): San José de la Montaña
Useful area (total built area) m2: 492
Plot area (land) m2: 28,255
Bedrooms: 5
Full bathroom: 5
Half guest bathrooms: no
Service room with bathroom: 3
Office: 1
Private Pool: yes
Construction year:
Additional links: Property description:
When we imagine a property in the mountains that fulfills everything that can be a wonderful cabin in the middle of a farm, this is the right property. Its location in the beautiful geography of San Jose de la Montaña with spectacular views of the Central Valley, is simply breathtaking. Its perfectly designed gardens frame this property in such a way that everything seems tailor made and with the best taste. The house has the style of a mountain cabin but has several aspects of modernity that are rarely found in this type of property. Its heated swimming pool, covered sundeck with dressing room and bathroom, large covered deck terrace, the main house and the guest house are some of the most complete facilities that this property enjoys. Simply The Woods is a gift of nature with ideal infrastructure. The estate is accessed through an electrified gate, with reinforced security through perimeter cameras for the 8 houses that are located within the property. Each house has its own independent access as well as its own perimeter wall. In the case of Finca The Woods, the beautiful fence was made to have the same language that is used in other design elements, where "manú" wood trunks give it that special gray color and extraordinary durability. A very cozy living room with a wood burning fireplace, built-in wooden furniture and double height ceilings welcome us as a prelude to this place full of wonderful details. A kitchen with all the necessary appliances such as stove and oven, dishwasher, extractor, microwave and refrigerator together with the dining room form the ideal place to enjoy from a hot chocolate to the best of prepared dishes. Two secondary bedrooms are located on this first level, where two bunk beds (4 single beds) have been placed and in the other room a bunk bed with a full bed downstairs and a single bed upstairs. Both have a bathroom shared by both rooms. The master bedroom is on the second floor and has a king size bed; all the walls are lined with wood like most of the house, thus fulfilling that special "look" of a unique mountain atmosphere. The balcony has a view that will take your breath away and is the perfect frame for an unforgettable postcard. The guest house has two rooms, one with a queen bed + sleeping bed and the other with two cabins with 4 single beds in total. Two full bathrooms serve this guest house, where its surrounding covered corridors provide plenty of recreational and private space. The laundry room is located in this same space and has a washer and dryer already installed. The entire property has cable internet access with excellent coverage. The large terrace with a deck floor was covered in 2018 to give it a contemporary and welcoming architectural design. They have awning-type blinds to control the climate as well as vertical heaters. The BBQ area is a paradise for those who like to entertain their family and guests with different forms of cooking: pizza oven, WEBER BBQ and smoker (for slow cooking meats), wine cooler and ice maker. This space is ideal for living with small to quite large groups, all with access to the spectacular gardens of the estate, the heated pool with electricity and the beautiful covered gazebo with its own dressing room and bathroom, a design that makes it ideal for everyone to use the pool without having to enter the house wet. The Jacuzzi with massage jets can be turned on an hour in advance to reach its ideal temperature. Both have salt water for noticeable skin benefits. Other constructions that the property has: • House of employees. This construction has 3 rooms and the family of workers has helped with the house for many years.
• "She-shed" or office: this wonderful space with glass windows to enjoy the exceptional view and with wooden doors that give it a very cozy look. It can be used for an office, a hobby space or a reading corner. They have a very functional and easily accessible side storage cellar, like a walk-in closet.
• Dollhouse: as we all imagine the ideal place for games, built on top of a mature tree.
• Covered and closed spaces for storage of tools and firewood for internal use.
• A water source within the property guarantees the supply of pure water privately. (The property has more than 9000 m2 of forest, in which there is a spring that supplies water to the house)
• There are two hot water tanks, one in the main cabin and one in the guest house.
• The property does not have a treatment plant, it has septic tanks.
• The garden has an irrigation system. About the location:
The location brings together the best of two worlds: a life in the countryside, with views, outstanding landscapes and that fresh air that we all long for. Its proximity to almost a kilometer from the center of San José de la Montaña provides the comforts of having mini-supermarkets and services to go for a walk. The entire area is wooded, with first class houses around it and distances with paved access streets for a quick arrival from the capital or simply to start a beautiful walk. The well-known El Tirol restaurant is less than 25 minutes away by car. The Auto Mercado chain is located in Barva de Heredia where you can drive there in about 20 minutes. It also has a highly recommended spa 12 minutes from the property that also has entertainment venues. Additional information about the price:
All appliances are included, along with the washer and dryer. The current furniture of the house can be negotiated in detail. Personal items and art are not included.
Features:
- Alarm
- Barbecue
- Garage
- Garden
- Internet
- Parking
- Satellite TV
- SwimmingPool
- Dishwasher
- Washing Machine
- Terrace Numer referencyjny: 19884 The Woods Na sprzedaż: $ 1,555,000 Agent aukcji: Rita Montoya Podstawowe dane: Departament (Prowincja): Heredia Municipality (Kanton): Barva Commune (District): San José de la Montaña Powierzchnia użytkowa (całkowita powierzchnia zabudowana) m2: 492 Powierzchnia działki (grunt) m2: 28,255 Sypialnie: 5 Pełna łazienka: 5 Pół łazienki dla gości: brak Pomieszczenie usługowe z łazienką: 3 Biuro: 1 Prywatny basen: tak Rok budowy: Dodatkowe linki: Opis nieruchomości: Kiedy wyobrażamy sobie nieruchomość w górach, która spełnia wszystko, co może być wspaniałą chatą w środku gospodarstwa, jest to właściwa nieruchomość. Jego położenie w pięknej geografii San Jose de la Montaña ze spektakularnymi widokami na Central Valley, po prostu zapiera dech w piersiach. Jego doskonale zaprojektowane ogrody oprawiają tę nieruchomość w taki sposób, że wszystko wydaje się szyte na miarę i z najlepszym smakiem. Dom ma styl górskiej chaty, ale ma kilka aspektów nowoczesności, które rzadko występują w tego typu nieruchomościach. Basen z podgrzewaną wodą, zadaszony taras słoneczny z garderobą i łazienką, duży zadaszony taras, główny dom i pensjonat to jedne z najbardziej kompletnych udogodnień, z których korzysta ten obiekt. Simply The Woods to dar natury z idealną infrastrukturą. Do osiedla wchodzi się przez zelektryfikowaną bramę, ze wzmocnionym bezpieczeństwem przez kamery obwodowe dla 8 domów, które znajdują się na terenie nieruchomości. Każdy dom ma swój własny niezależny dostęp, a także własną ścianę obwodową. W przypadku Finca The Woods piękne ogrodzenie zostało wykonane tak, aby miało ten sam język, który jest używany w innych elementach projektu, gdzie pnie drewna "manú" nadają mu ten szczególny szary kolor i niezwykłą trwałość. Bardzo przytulny salon z kominkiem opalanym drewnem, wbudowanymi drewnianymi meblami i sufitami o podwójnej wysokości witają nas jako preludium do tego miejsca pełnego wspaniałych detali. Kuchnia ze wszystkimi niezbędnymi urządzeniami, takimi jak kuchenka i piekarnik, zmywarka, ekstraktor, kuchenka mikrofalowa i lodówka wraz z jadalnią tworzą idealne miejsce, aby cieszyć się gorącą czekoladą po najlepsze przygotowane potrawy. Dwie drugorzędne sypialnie znajdują się na tym pierwszym poziomie, gdzie umieszczono dwa łóżka piętrowe (4 łóżka pojedyncze), aw drugim pokoju łóżko piętrowe z pełnym łóżkiem na dole i pojedynczym łóżkiem na górze. Oba pokoje dysponują łazienką wspólną dla obu pokoi. Główna sypialnia znajduje się na drugim piętrze i ma łóżko typu king-size; wszystkie ściany są wyłożone drewnem jak większość domu, spełniając w ten sposób ten szczególny "wygląd" niepowtarzalnej górskiej atmosfery. Balkon posiada widok, który zapiera dech w piersiach i jest idealną ramą na niezapomnianą pocztówkę. Pensjonat posiada dwa pokoje, jeden z łóżkiem typu queen-size + łóżko sypialne, a drugi z dwiema kabinami z 4 łóżkami pojedynczymi w sumie. Dwie pełne łazienki służą temu pensjonatowi, gdzie otaczające go zadaszone korytarze zapewniają mnóstwo przestrzeni rekreacyjnej i prywatnej. Pralnia znajduje się w tej samej przestrzeni i ma już zainstalowaną pralkę i suszarkę. Cały obiekt posiada kablowy dostęp do Internetu z doskonałym zasięgiem. Duży taras z podłogą pokładową został pokryty w 2018 roku, aby nadać mu współczesny i przyjazny projekt architektoniczny. Posiadają żaluzje markizowe do sterowania klimatem, a także grzejniki pionowe. Miejsce do grillowania to raj dla tych, którzy lubią zabawiać swoją rodzinę i gości różnymi formami gotowania: piecem do pizzy, grillem WEBER i palaczem (do powolnego gotowania mięsa), chłodziarką do wina i kostkarką do lodu. Ta przestrzeń jest idealna do życia z małymi i dość dużymi grupami, wszystkie z dostępem do spektakularnych ogrodów osiedla, podgrzewanego basenu z elektrycznością i pięknej zadaszonej altany z własną garderobą i łazienką, projekt, który sprawia, że jest idealny dla wszystkich do korzystania z basenu bez konieczności wchodzenia do domu mokrego. Jacuzzi z dyszami do masażu można włączyć z godzinnym wyprzedzeniem, aby osiągnąć idealną temperaturę. Oba mają słoną wodę dla zauważalnych korzyści dla skóry. Inne konstrukcje, które posiada nieruchomość: • Dom pracowników. Ta konstrukcja ma 3 pokoje, a rodzina pracowników pomaga w domu od wielu lat. • "She-shed" lub biuro: ta wspaniała przestrzeń ze szklanymi oknami, aby cieszyć się wyjątkowym widokiem i drewnianymi drzwiami, które nadają jej bardzo przytulny wygląd. Może być używany do biura, przestrzeni hobbystycznej lub kącika do czytania. Mają bardzo funkcjonalną i łatwo dostępną boczną piwnicę do przechowywania, jak garderoba. • Domek dla lalek: jak wszyscy wyobrażamy sobie idealne miejsce do gier, zbudowane na dojrzałym drzewie. • Zadaszone i zamknięte przestrzenie do przechowywania narzędzi i drewna opałowego do użytku wewnętrznego. • Źródło wody na terenie posesji gwarantuje prywatne zaopatrzenie w czystą wodę. (Nieruchomość ma ponad 9000 m2 lasu, w którym znajduje się źródło, które dostarcza wodę do domu) • Istnieją dwa zbiorniki ciepłej wody, jeden w głównej kabinie i jeden w pensjonacie. • Nieruchomość nie posiada oczyszczalni, posiada szamba. • Ogród posiada system nawadniania. O lokalizacji: Lokalizacja łączy w sobie to, co najlepsze z dwóch światów: życie na wsi, z widokami, wyjątkowymi krajobrazami i świeżym powietrzem, za którym wszyscy tęsknimy. Jego bliskość prawie kilometra od centrum San José de la Montaña zapewnia komfort posiadania mini-supermarketów i usług na spacer. Cały obszar jest zalesiony, z domami pierwszej klasy wokół niego i odległościami z utwardzonymi ulicami dojazdowymi do szybkiego przyjazdu ze stolicy lub po prostu do rozpoczęcia pięknego spaceru. Słynna restauracja El Tirol oddalona jest od obiektu o niecałe 25 minut jazdy samochodem. Sieć Auto Mercado znajduje się w Barva de Heredia, gdzie można dojechać w około 20 minut. W odległości 12 minut od obiektu znajduje się również bardzo polecane spa, w którym znajdują się również lokale rozrywkowe. Dodatkowe informacje o cenie: Wszystkie urządzenia są wliczone w cenę, wraz z pralką i suszarką. Obecne meble domu można szczegółowo negocjować. Przedmioty osobiste i dzieła sztuki nie są uwzględnione.
Features:
- Alarm
- Barbecue
- Garage
- Garden
- Internet
- Parking
- Satellite TV
- SwimmingPool
- Dishwasher
- Washing Machine
- Terrace Numéro de référence: 19884 The Woods À vendre: 1 555 000 $ Agent inscripteur: Rita Montoya Données de base: Département (Province): Heredia Municipalité (Canton): Barva Commune (District): San José de la Montaña Surface utile (surface totale construite) m2: 492 Surface du terrain m2: 28 255 Chambres à coucher: 5 Salle de bain complète: 5 Demi-salles de bains invités: pas de salle de service avec salle de bain: 3 Bureau: 1 Piscine privée: oui Année de construction: Liens supplémentaires: Description de la propriété: Lorsque nous imaginons une propriété à la montagne qui remplit tout ce qui peut être une magnifique cabane au milieu d’une ferme, c’est la bonne propriété. Son emplacement dans la belle géographie de San José de la Montaña avec des vues spectaculaires sur la vallée centrale, est tout simplement à couper le souffle. Ses jardins parfaitement conçus encadrent cette propriété de telle sorte que tout semble fait sur mesure et avec le meilleur goût. La maison a le style d’une cabane de montagne mais a plusieurs aspects de la modernité que l’on trouve rarement dans ce type de propriété. Sa piscine chauffée, sa terrasse couverte avec dressing et salle de bains, sa grande terrasse couverte, sa maison principale et sa maison d’hôtes sont quelques-unes des installations les plus complètes dont bénéficie cette propriété. Simply The Woods est un cadeau de la nature avec une infrastructure idéale. Le domaine est accessible par une porte électrifiée, avec une sécurité renforcée par des caméras périmétriques pour les 8 maisons situées dans la propriété. Chaque maison a son propre accès indépendant ainsi que son propre mur d’enceinte. Dans le cas de Finca The Woods, la belle clôture a été conçue pour avoir le même langage que celui utilisé dans d’autres éléments de conception, où les troncs de bois « manú » lui donnent cette couleur grise spéciale et une durabilité extraordinaire. Un salon très confortable avec une cheminée à bois, des meubles en bois intégrés et des plafonds à double hauteur nous accueillent comme un prélude à cet endroit plein de détails merveilleux. Une cuisine avec tous les appareils nécessaires tels que cuisinière et four, lave-vaisselle, hotte, micro-ondes et réfrigérateur ainsi que la salle à manger forment l’endroit idéal pour déguster d’un chocolat chaud au meilleur des plats préparés. Deux chambres secondaires sont situées à ce premier niveau, où deux lits superposés (4 lits simples) ont été placés et dans l’autre pièce un lit superposé avec un lit double en bas et un lit simple à l’étage. Les deux ont une salle de bain partagée par les deux chambres. La chambre principale est au deuxième étage et dispose d’un lit king size; tous les murs sont bordés de bois comme la plupart de la maison, remplissant ainsi ce « look » spécial d’une atmosphère de montagne unique. Le balcon a une vue qui vous coupera le souffle et est le cadre parfait pour une carte postale inoubliable. La maison d’hôtes dispose de deux chambres, une avec un lit queen + lit de couchage et l’autre avec deux cabines avec 4 lits simples au total. Deux salles de bains complètes desservent cette maison d’hôtes, où ses couloirs couverts environnants offrent beaucoup d’espace récréatif et privé. La buanderie est située dans ce même espace et dispose d’une laveuse et d’une sécheuse déjà installées. Toute la propriété dispose d’un accès Internet par câble avec une excellente couverture. La grande terrasse avec un plancher de terrasse a été recouverte en 2018 pour lui donner un design architectural contemporain et accueillant. Ils ont des stores de type auvent pour contrôler le climat ainsi que des radiateurs verticaux. L’espace barbecue est un paradis pour ceux qui aiment divertir leur famille et leurs invités avec différentes formes de cuisson: four à pizza, barbecue WEBER et fumoir (pour les viandes à cuisson lente), refroidisseur de vin et machine à glaçons. Cet espace est idéal pour vivre avec de petits à assez grands groupes, tous avec accès aux jardins spectaculaires du domaine, à la piscine chauffée avec électricité et au magnifique belvédère couvert avec son propre dressing et salle de bain, un design qui le rend idéal pour que tout le monde puisse utiliser la piscine sans avoir à entrer dans la maison humide. Le jacuzzi avec jets de massage peut être allumé une heure à l’avance pour atteindre sa température idéale. Les deux ont de l’eau salée pour des avantages notables pour la peau. Autres constructions que la propriété a: • Maison des employés. Cette construction dispose de 3 chambres et la famille des travailleurs a aidé avec la maison pendant de nombreuses années. • « She-shed » ou bureau: cet espace merveilleux avec des fenêtres en verre pour profiter de la vue exceptionnelle et avec des portes en bois qui lui donnent un aspect très confortable. Il peut être utilisé pour un bureau, un espace de loisirs ou un coin lecture. Ils disposent d’une cave de rangement latérale très fonctionnelle et facilement accessible, comme un dressing. • Maison de poupée: comme nous imaginons tous l’endroit idéal pour les jeux, construit sur un arbre mature. • Espaces couverts et fermés pour le stockage d’outils et de bois de chauffage à usage interne. • Une source d’eau à l’intérieur de la propriété garantit l’approvisionnement en eau pure en privé. (La propriété a plus de 9000 m2 de forêt, dans laquelle il y a une source qui fournit de l’eau à la maison) • Il y a deux réservoirs d’eau chaude, un dans la cabine principale et un dans la maison d’hôtes. • La propriété n’a pas de station d’épuration, elle a des fosses septiques. • Le jardin dispose d’un système d’irrigation. À propos de l’emplacement: L’emplacement réunit le meilleur de deux mondes: une vie à la campagne, avec des vues, des paysages exceptionnels et cet air frais que nous désirons tous. Sa proximité à près d’un kilomètre du centre de San José de la Montaña offre le confort d’avoir des mini-supermarchés et des services pour aller se promener. Toute la zone est boisée, avec des maisons de première classe autour d’elle et des distances avec des rues d’accès pavées pour une arrivée rapide de la capitale ou simplement pour commencer une belle promenade. Le célèbre restaurant El Tirol se trouve à moins de 25 minutes en voiture. La chaîne Auto Mercado est située à Barva de Heredia où vous pouvez vous y rendre en environ 20 minutes. Il dispose également d’un spa hautement recommandé à 12 minutes de la propriété qui dispose également de lieux de divertissement. Informations supplémentaires sur le prix: Tous les appareils sont inclus, ainsi que la laveuse et la sécheuse. Les meubles actuels de la maison peuvent être négociés en détail. Les objets personnels et les œuvres d’art ne sont pas inclus.
Features:
- Alarm
- Barbecue
- Garage
- Garden
- Internet
- Parking
- Satellite TV
- SwimmingPool
- Dishwasher
- Washing Machine
- Terrace Referenznummer: 19884 The Woods Zu verkaufen: $1,555,000 Listing agent: Rita Montoya Grunddaten: Departamento (Provinz): Heredia Gemeinde (Kanton): Barva Gemeinde (Bezirk): San José de la Montaña Nutzfläche (Gesamtbebaute Fläche) m2: 492 Grundstück (Grundstück) m2: 28,255 Schlafzimmer: 5 Badezimmer: 5 Hälfte Gästebäder: kein Serviceraum mit Bad: 3 Büro: 1 Privater Pool: ja Baujahr: Weiterführende Links: Objektbeschreibung: Wenn wir uns eine Immobilie in den Bergen vorstellen, die alles erfüllt, was eine wunderbare Hütte inmitten eines Bauernhofes sein kann, ist dies die richtige Immobilie. Seine Lage in der wunderschönen Geographie von San Jose de la Montaña mit spektakulärem Blick auf das Zentraltal ist einfach atemberaubend. Seine perfekt gestalteten Gärten rahmen dieses Anwesen so ein, dass alles maßgeschneidert und mit dem besten Geschmack erscheint. Das Haus hat den Stil einer Berghütte, hat aber mehrere Aspekte der Modernität, die selten in dieser Art von Immobilie zu finden sind. Der beheizte Pool, die überdachte Sonnenterrasse mit Ankleideraum und Bad, die große überdachte Terrasse, das Haupthaus und das Gästehaus sind einige der umfassendsten Einrichtungen, die dieses Anwesen genießt. Simply The Woods ist ein Geschenk der Natur mit idealer Infrastruktur. Das Anwesen ist durch ein elektrifiziertes Tor zugänglich, mit verstärkter Sicherheit durch Umkreiskameras für die 8 Häuser, die sich auf dem Grundstück befinden. Jedes Haus hat seinen eigenen unabhängigen Zugang sowie eine eigene Umfassungsmauer. Im Fall der Finca The Woods wurde der schöne Zaun so gestaltet, dass er die gleiche Sprache hat, die in anderen Designelementen verwendet wird, wo "Manú" -Holzstämme ihm diese besondere graue Farbe und außergewöhnliche Haltbarkeit verleihen. Ein sehr gemütliches Wohnzimmer mit einem Holzkamin, eingebauten Holzmöbeln und doppelten Deckenhöhen empfängt uns als Auftakt zu diesem Ort voller wunderbarer Details. Eine Küche mit allen notwendigen Geräten wie Herd und Backofen, Geschirrspüler, Dunstabzugshaube, Mikrowelle und Kühlschrank bilden zusammen mit dem Esszimmer den idealen Ort, um von einer heißen Schokolade bis zu den besten zubereiteten Gerichten zu genießen. Zwei sekundäre Schlafzimmer befinden sich auf dieser ersten Ebene, wo zwei Etagenbetten (4 Einzelbetten) und im anderen Raum ein Etagenbett mit einem vollen Bett im Erdgeschoss und einem Einzelbett im Obergeschoss platziert wurden. Beide Zimmer teilen sich ein gemeinsames Bad. Das Hauptschlafzimmer befindet sich im zweiten Stock und verfügt über ein Kingsize-Bett. Alle Wände sind wie der größte Teil des Hauses mit Holz ausgekleidet und erfüllen so den besonderen "Look" einer einzigartigen Bergatmosphäre. Der Balkon hat eine Aussicht, die Ihnen den Atem rauben wird und ist der perfekte Rahmen für eine unvergessliche Postkarte. Das Gästehaus verfügt über zwei Zimmer, eines mit einem Queensize-Bett + Schlafsofa und das andere mit zwei Kabinen mit insgesamt 4 Einzelbetten. Zwei Badezimmer dienen diesem Gästehaus, wo die umliegenden überdachten Korridore viel Freizeit- und Privatraum bieten. Die Waschküche befindet sich in diesem Raum und verfügt bereits über eine Waschmaschine und einen Trockner. Das gesamte Anwesen verfügt über Kabel-Internetzugang mit hervorragender Abdeckung. Die große Terrasse mit Deckboden wurde 2018 überdacht, um ihr ein zeitgemäßes und einladendes architektonisches Design zu verleihen. Sie haben Markisenjalousien zur Steuerung des Klimas sowie vertikale Heizungen. Der Grillplatz ist ein Paradies für diejenigen, die ihre Familie und Gäste mit verschiedenen Formen des Kochens unterhalten möchten: Pizzaofen, WEBER BBQ und Smoker (für langsam kochendes Fleisch), Weinkühler und Eismaschine. Dieser Raum ist ideal für das Leben mit kleinen bis recht großen Gruppen, alle mit Zugang zu den spektakulären Gärten des Anwesens, dem beheizten Pool mit Strom und dem schönen überdachten Pavillon mit eigenem Ankleidezimmer und Bad, ein Design, das es ideal für alle macht, den Pool zu benutzen, ohne das Haus nass betreten zu müssen. Der Whirlpool mit Massagedüsen kann eine Stunde im Voraus eingeschaltet werden, um seine ideale Temperatur zu erreichen. Beide haben Salzwasser für spürbare Hautvorteile. Andere Konstruktionen, die das Anwesen hat: • Haus der Mitarbeiter. Diese Konstruktion hat 3 Zimmer und die Familie der Arbeiter hat seit vielen Jahren mit dem Haus geholfen. • "She-Shed" oder Büro: dieser wunderbare Raum mit Glasfenstern, um die außergewöhnliche Aussicht zu genießen und mit Holztüren, die ihm ein sehr gemütliches Aussehen verleihen. Es kann für ein Büro, einen Hobbyraum oder eine Leseecke verwendet werden. Sie verfügen über einen sehr funktionalen und leicht zugänglichen seitlichen Abstellkeller, wie einen begehbaren Kleiderschrank. • Puppenhaus: wie wir uns alle den idealen Ort für Spiele vorstellen, der auf einem alten Baum gebaut wurde. • Überdachte und geschlossene Räume für die Lagerung von Werkzeugen und Brennholz für den internen Gebrauch. • Eine Wasserquelle innerhalb des Grundstücks garantiert die private Versorgung mit reinem Wasser. (Das Anwesen verfügt über mehr als 9000 m2 Wald, in dem sich eine Quelle befindet, die das Haus mit Wasser versorgt) • Es gibt zwei Warmwasserspeicher, einen in der Hauptkabine und einen im Gästehaus. • Das Anwesen verfügt nicht über eine Kläranlage, es verfügt über Klärgruben. • Der Garten verfügt über ein Bewässerungssystem. Über die Lage: Die Location vereint das Beste aus zwei Welten: ein Leben auf dem Land, mit Ausblicken, herausragenden Landschaften und der frischen Luft, nach der wir uns alle sehnen. Die Nähe zum Zentrum von San José de la Montaña bietet den Komfort, Mini-Supermärkte und Dienstleistungen zum Spazierengehen zu haben. Das gesamte Gebiet ist bewaldet, mit erstklassigen Häusern drum herum und Entfernungen mit gepflasterten Zufahrtsstraßen für eine schnelle Ankunft aus der Hauptstadt oder einfach nur, um einen schönen Spaziergang zu beginnen. Das bekannte Restaurant El Tirol erreichen Sie mit dem Auto in weniger als 25 Minuten. Die Kette Auto Mercado befindet sich in Barva de Heredia, wo Sie in ca. 20 Minuten dorthin fahren können. Es hat auch ein sehr empfehlenswertes Spa 12 Minuten von der Unterkunft entfernt, das auch Unterhaltungsmöglichkeiten bietet. Zusätzliche Informationen zum Preis: Alle Geräte sind enthalten, zusammen mit der Waschmaschine und dem Trockner. Die aktuellen Möbel des Hauses können im Detail verhandelt werden. Persönliche Gegenstände und Kunst sind nicht enthalten.
Features:
- Alarm
- Barbecue
- Garage
- Garden
- Internet
- Parking
- Satellite TV
- SwimmingPool
- Dishwasher
- Washing Machine
- Terrace Referenční číslo: 19884 The Woods Na prodej: $ 1,555,000
Listing agent: Rita Montoya Základní údaje:
Departement (provincie): Heredia
Obec (Canton): Barva
Obec (okres): San José de la Montaña
Užitná plocha (celková zastavěná plocha) m2: 492
Výměra pozemku m2: 28 255
Ložnice : 5
Kompletně vybavená koupelna: 5
Poloviční koupelny pro hosty: ne
Provozní místnost s koupelnou: 3
Kancelář: 1
Soukromý bazén: ano
Rok výroby:
Další odkazy: Popis nemovitosti:
Když si představíme nemovitost v horách, která splňuje vše, co může být nádhernou chatou uprostřed farmy, je to správná nemovitost. Jeho poloha v krásné geografii San Jose de la Montaña s nádherným výhledem na centrální údolí je prostě úchvatná. Jeho dokonale navržené zahrady rámují tuto nemovitost takovým způsobem, že vše vypadá na míru a s nejlepším vkusem. Dům má styl horské chaty, ale má několik aspektů modernosti, které se zřídka nacházejí v tomto typu nemovitosti. Jeho vyhřívaný bazén, krytá sluneční terasa se šatnou a koupelnou, velká krytá terasa, hlavní dům a penzion jsou některé z nejkomplexnějších zařízení, které tato nemovitost má. Simply The Woods je dar přírody s ideální infrastrukturou. Nemovitost je přístupná elektrifikovanou bránou se zesílenou bezpečností prostřednictvím obvodových kamer pro 8 domů, které se nacházejí v nemovitosti. Každý dům má vlastní samostatný přístup, stejně jako vlastní obvodovou zeď. V případě Finca The Woods byl krásný plot vyroben tak, aby měl stejný jazyk, který se používá v jiných designových prvcích, kde "manú" dřevěné kmeny mu dávají zvláštní šedou barvu a mimořádnou trvanlivost. Velmi útulný obývací pokoj s krbem na dřevo, vestavěným dřevěným nábytkem a dvojitou výškou stropů nás vítá jako předehra k tomuto místu plnému nádherných detailů. Kuchyňská linka se všemi potřebnými spotřebiči, jako je sporák a trouba, myčka, extraktor, mikrovlnná trouba a lednice spolu s jídelnou, tvoří ideální místo, kde si můžete vychutnat od horké čokolády až po nejlepší připravené pokrmy. Dvě vedlejší ložnice se nacházejí na této první úrovni, kde byly umístěny dvě palandy (4 samostatné postele) a v druhé místnosti palanda s plnou postelí v přízemí a samostatným lůžkem nahoře. Oba mají koupelnu společnou pro oba pokoje. Hlavní ložnice je ve druhém patře a má manželskou postel velikosti King; Všechny stěny jsou obloženy dřevem jako většina domu, čímž je naplněn zvláštní "vzhled" jedinečné horské atmosféry. Balkon má výhled, který vám vyrazí dech a je dokonalým rámem pro nezapomenutelnou pohlednici. Penzion má dva pokoje, jeden s manželskou postelí velikosti Queen + lůžko na spaní a druhý se dvěma kajutami s celkem 4 samostatnými lůžky. Tento penzion slouží dvě plné koupelny, kde okolní kryté chodby poskytují dostatek rekreačního a soukromého prostoru. Prádelna se nachází ve stejném prostoru a má již nainstalovanou pračku a sušičku. V celém objektu je kabelové připojení k internetu s vynikajícím pokrytím. Velká terasa s podlahou paluby byla pokryta v roce 2018, aby jí dodala moderní a příjemný architektonický design. Mají žaluzie typu markýzy pro ovládání klimatu a vertikální ohřívače. Oblast BBQ je rájem pro ty, kteří rádi baví svou rodinu a hosty různými formami vaření: pec na pizzu, gril WEBER a udírna (pro pomalé vaření masa), vinotéka a výrobník ledu. Tento prostor je ideální pro bydlení s malými až poměrně velkými skupinami, vše s přístupem do velkolepých zahrad panství, vyhřívaného bazénu s elektřinou a krásného krytého altánu s vlastní šatnou a koupelnou, což je design, který je ideální pro každého, kdo používá bazén, aniž by musel vstoupit do domu mokrý. Vířivku s masážními tryskami lze zapnout hodinu předem, aby bylo dosaženo ideální teploty. Oba mají slanou vodu pro znatelné přínosy pro pokožku. Další stavby, které nemovitost má: • Dům zaměstnanců. Tato stavba má 3 místnosti a rodina pracovníků pomáhá s domem po mnoho let.
• "She-shed" nebo kancelář: tento nádherný prostor se skleněnými okny, kde si můžete vychutnat výjimečný výhled as dřevěnými dveřmi, které mu dávají velmi útulný vzhled. Dá se využít do kanceláře, hobby prostoru nebo do čtecího koutku. Mají velmi funkční a snadno přístupný boční úložný sklep, jako šatna.
• Domeček pro panenky: jak si všichni představujeme ideální místo pro hry, postavené na vrcholu zralého stromu.
• Kryté a uzavřené prostory pro skladování nářadí a palivového dříví pro vnitřní použití.
• Zdroj vody v objektu zaručuje soukromé zásobování čistou vodou. (Nemovitost má více než 9000 m2 lesa, ve kterém je pramen, který dodává vodu do domu)
• K dispozici jsou dvě nádrže na teplou vodu, jedna v hlavní kabině a jedna v penzionu.
• V objektu není čistírna, má septiky.
• Na zahradě je zavlažovací systém. O lokalitě:
Lokalita spojuje to nejlepší ze dvou světů: život na venkově, s výhledy, vynikající krajinou a čerstvým vzduchem, po kterém všichni toužíme. Jeho blízkost téměř kilometr od centra San José de la Montaña poskytuje pohodlí s mini-supermarkety a služby jít na procházku. Celá oblast je zalesněná, s prvotřídními domy kolem ní a vzdálenostmi s dlážděnými přístupovými ulicemi pro rychlý příjezd z hlavního města nebo jednoduše začít krásnou procházku. Známá restaurace El Tirol je vzdálena méně než 25 minut jízdy autem. Řetězec Auto Mercado se nachází v Barva de Heredia, kam dojedete asi za 20 minut. Má také vysoce doporučené lázně 12 minut od hotelu, který má také zábavní podniky. Další informace o ceně:
Všechny spotřebiče jsou součástí balení, pračka a sušička. Současný nábytek domu lze podrobně vyjednat. Osobní předměty a umělecká díla nejsou zahrnuty.
Features:
- Alarm
- Barbecue
- Garage
- Garden
- Internet
- Parking
- Satellite TV
- SwimmingPool
- Dishwasher
- Washing Machine
- Terrace