PICTURES ARE LOADING...
House & single-family home for sale in Horta das Figueiras
USD 532,842
House & Single-family home (For sale)
Reference:
EDEN-T81654156
/ 81654156
Reference:
EDEN-T81654156
Country:
PT
City:
Malagueira e Horta Das Figueiras
Category:
Residential
Listing type:
For sale
Property type:
House & Single-family home
Property size:
1,884 sqft
Lot size:
2,659 sqft
Rooms:
5
Bedrooms:
4
Bathrooms:
3
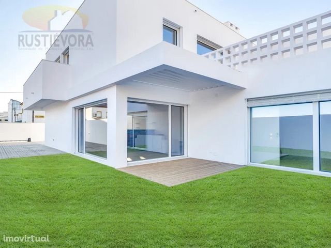
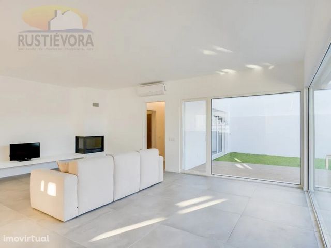
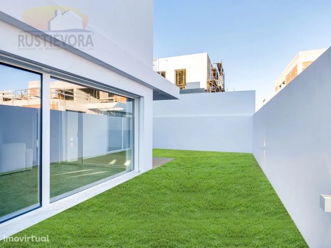
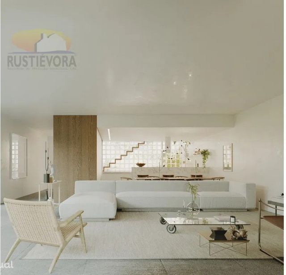
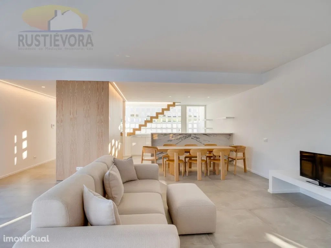
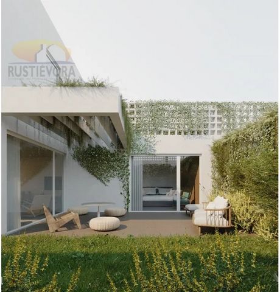
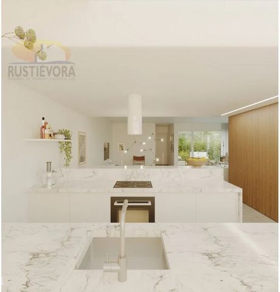
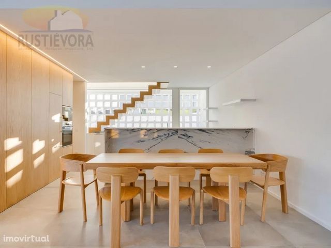
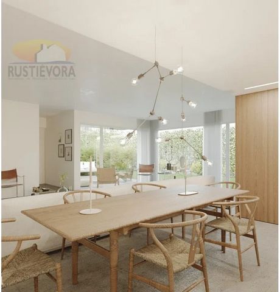
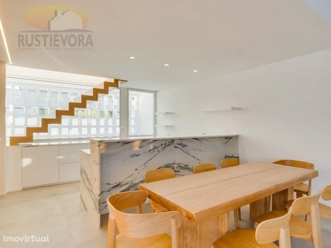
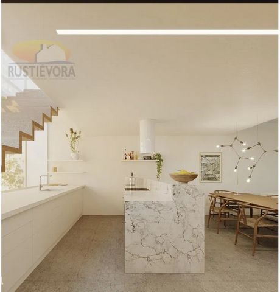
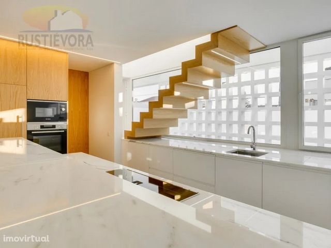
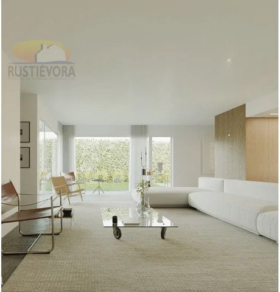
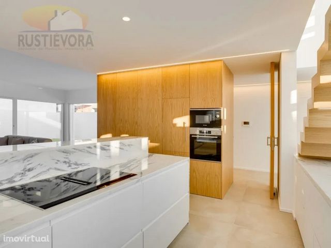
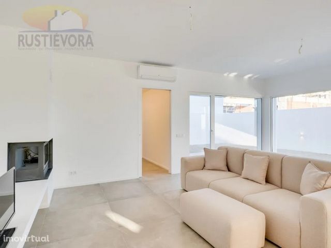
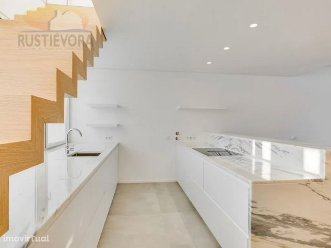
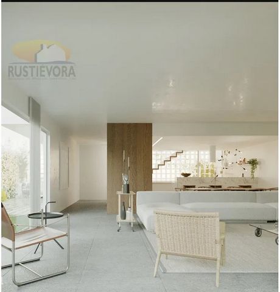

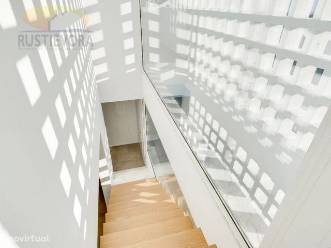
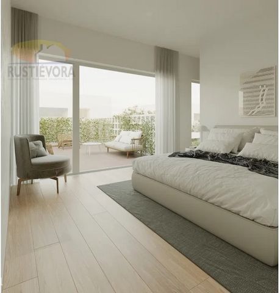
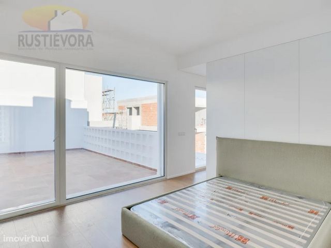
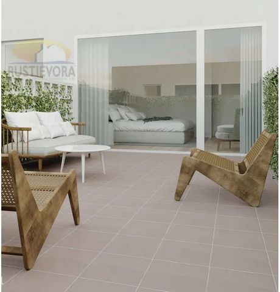
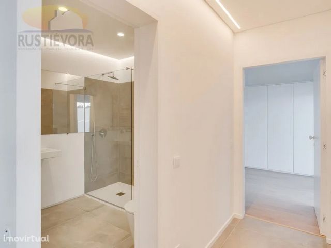
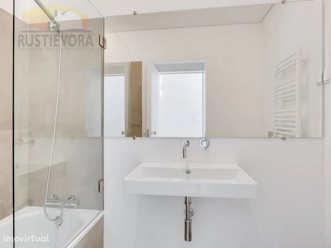
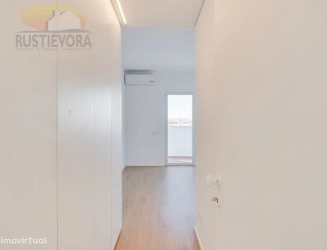
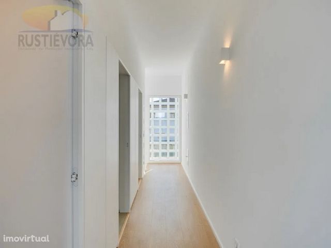
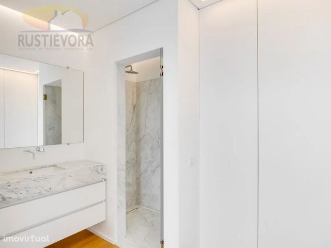
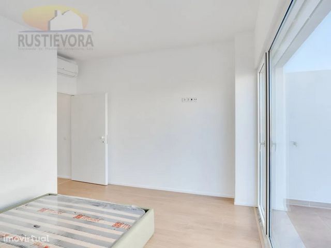
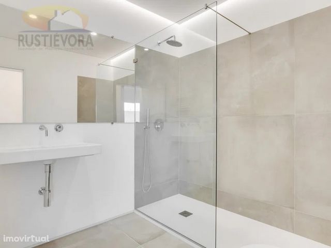
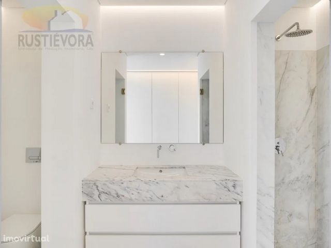
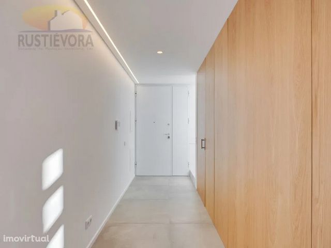
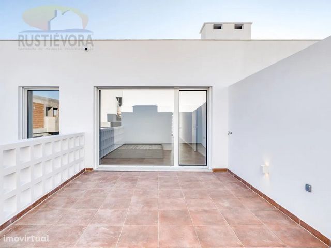
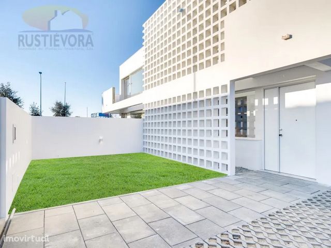
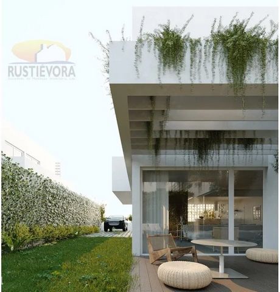
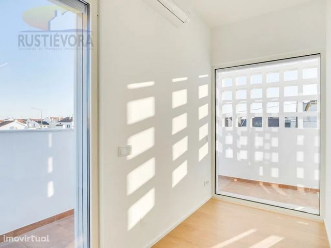
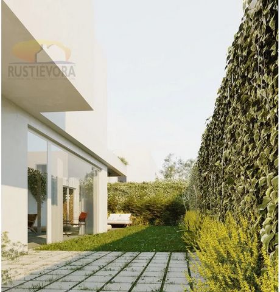
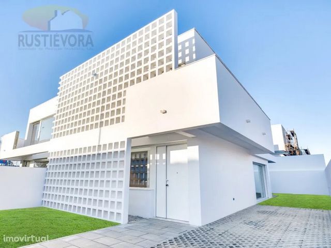
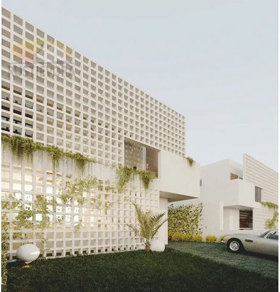

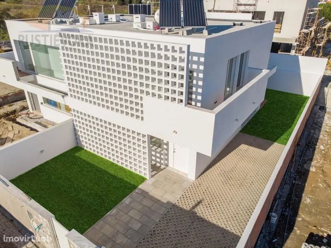
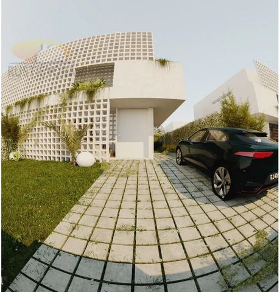
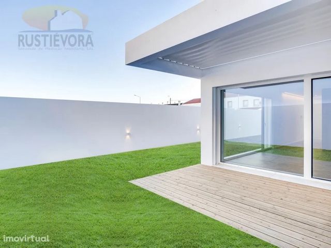
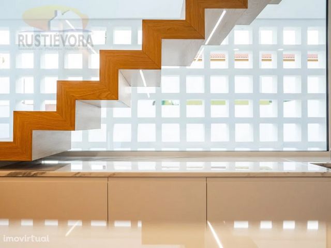
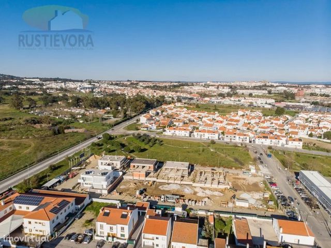
This is a reference project in the city of Évora, with a charming design, valuing wide, functional lines and plenty of light. A project with excellent quality finishes, designed with you in mind!
The villa has 2 floors, and on the ground floor it has a hall, living room and dining area in open space, with access and view over the backyard, kitchenette equipped with induction hob, extractor fan, oven, fridge, dishwasher, washing machine and dryer; A bedroom also with access to the backyard and a toilet.
On the 1st floor there is a master suite with dressing room, terrace and a bathroom with bathtub, two more bedrooms with balcony and another toilet.
The villa also includes pre-installation of air conditioning, possibility of parking in the backyard and paved and landscaped outdoor area.
To all this, we add its excellent location, just a few minutes from the Historic Center of Évora and next to the area of commerce, services and green spaces.
Learn more about this project.
*Sale values may change. Contact us for more information.
Energy Rating: A
Single Family House T4, New, with contemporary architecture, with patio and backyard, located in Évora, in the 'Jardins da Casinha' subdivision.
This is a reference project in the city of Évora, with a charming design, valuing broad, functional lines and with plenty of light. A project with excellent quality finishes, designed with you in mind!
The villa has 2 floors, and on the ground floor there is a hall, living room and dining area in open space, with access and views over the backyard, kitchenette equipped with induction hob, extractor hood, oven, fridge, dishwasher, washing machine and dryer; a room also with access to the backyard and a sanitary installation.
On the 1st floor there is a master suite with dressing room, terrace and a bathroom with bathtub, two more bedrooms with a balcony and another bathroom.
The villa also includes pre-installation of air conditioning, possibility of parking on the patio and paved and gardened outdoor area.
To all this, we add its excellent location, just a few minutes from the Historic Center of Évora and next to the shopping area, services and green spaces.
Learn more about this project. Contact us!
Energy Rating: A View more View less 4 bedroom single-family house, new, of contemporary architecture, with patio and backyard, located in Évora, in the 'Jardins da Casinha' subdivision.
This is a reference project in the city of Évora, with a charming design, valuing wide, functional lines and plenty of light. A project with excellent quality finishes, designed with you in mind!
The villa has 2 floors, and on the ground floor it has a hall, living room and dining area in open space, with access and view over the backyard, kitchenette equipped with induction hob, extractor fan, oven, fridge, dishwasher, washing machine and dryer; A bedroom also with access to the backyard and a toilet.
On the 1st floor there is a master suite with dressing room, terrace and a bathroom with bathtub, two more bedrooms with balcony and another toilet.
The villa also includes pre-installation of air conditioning, possibility of parking in the backyard and paved and landscaped outdoor area.
To all this, we add its excellent location, just a few minutes from the Historic Center of Évora and next to the area of commerce, services and green spaces.
Learn more about this project.
*Sale values may change. Contact us for more information.
Energy Rating: A
Single Family House T4, New, with contemporary architecture, with patio and backyard, located in Évora, in the 'Jardins da Casinha' subdivision.
This is a reference project in the city of Évora, with a charming design, valuing broad, functional lines and with plenty of light. A project with excellent quality finishes, designed with you in mind!
The villa has 2 floors, and on the ground floor there is a hall, living room and dining area in open space, with access and views over the backyard, kitchenette equipped with induction hob, extractor hood, oven, fridge, dishwasher, washing machine and dryer; a room also with access to the backyard and a sanitary installation.
On the 1st floor there is a master suite with dressing room, terrace and a bathroom with bathtub, two more bedrooms with a balcony and another bathroom.
The villa also includes pre-installation of air conditioning, possibility of parking on the patio and paved and gardened outdoor area.
To all this, we add its excellent location, just a few minutes from the Historic Center of Évora and next to the shopping area, services and green spaces.
Learn more about this project. Contact us!
Energy Rating: A Moradia Unifamiliar T4, Nova, de arquitetura contemporânea, com logradouro e quintal, localizada em Évora, no loteamento 'Jardins da Casinha'.
Este é um projecto de referência na cidade de Évora, com um design de charme, valorizando linhas amplas, funcionais e com bastante luminosidade. Um projecto com acabamentos de excelente qualidade, concebido a pensar em si!
A moradia tem 2 pisos, sendo que no rés-do-chão dispõe de hall, sala de estar e zona de refeições em open space, com acesso e vista sobre o quintal, kitchenette equipada com placa de indução, exaustor, forno, frigorífico, máquina de lavar-loiça, lavar-roupa e de secar; um quarto também com acesso ao quintal e uma instalação sanitária.
No 1º andar tem uma master suite com closet, terraço e uma instalação sanitária com banheira, mais dois quartos com varanda e uma outra instalação sanitária.
A moradia contempla ainda pré-instalação de ar condicionado, possibilidade de estacionamento no logradouro e zona exterior pavimentada e ajardinada.
A tudo isto, juntamos a sua excelente localização, a escassos minutos do Centro Histórico de Évora e junto a zona de comércio, serviços e espaços verdes.
Saiba mais sobre este projecto.
*Os valores de venda poderão alterar. Contacte-nos para mais informações.
Categoria Energética: A
Single Family House T4, New, with contemporary architecture, with patio and backyard, located in Évora, in the 'Jardins da Casinha' subdivision.
This is a reference project in the city of Évora, with a charming design, valuing broad, functional lines and with plenty of light. A project with excellent quality finishes, designed with you in mind!
The villa has 2 floors, and on the ground floor there is a hall, living room and dining area in open space, with access and views over the backyard, kitchenette equipped with induction hob, extractor hood, oven, fridge, dishwasher, washing machine and dryer; a room also with access to the backyard and a sanitary installation.
On the 1st floor there is a master suite with dressing room, terrace and a bathroom with bathtub, two more bedrooms with a balcony and another bathroom.
The villa also includes pre-installation of air conditioning, possibility of parking on the patio and paved and gardened outdoor area.
To all this, we add its excellent location, just a few minutes from the Historic Center of Évora and next to the shopping area, services and green spaces.
Learn more about this project. Contact us!
Energy Rating: A Maison unifamiliale de 4 chambres, neuve, d’architecture contemporaine, avec patio et arrière-cour, située à Évora, dans le lotissement 'Jardins da Casinha'.
Il s’agit d’un projet de référence dans la ville d’Évora, avec un design charmant, valorisant des lignes larges et fonctionnelles et beaucoup de lumière. Un projet avec des finitions d’excellente qualité, conçu pour vous !
La villa a 2 étages, et au rez-de-chaussée, elle dispose d’un hall, d’un salon et d’une salle à manger en espace ouvert, avec accès et vue sur la cour arrière, d’une kitchenette équipée d’une plaque à induction, d’une hotte aspirante, d’un four, d’un réfrigérateur, d’un lave-vaisselle, d’un lave-linge et d’un sèche-linge ; Une chambre également avec accès à la cour arrière et un wc.
Au 1er étage, il y a une suite parentale avec dressing, terrasse et une salle de bain avec baignoire, deux autres chambres avec balcon et un autre WC.
La villa comprend également la pré-installation de la climatisation, la possibilité de se garer dans la cour arrière et un espace extérieur pavé et paysager.
À tout cela, nous ajoutons son excellent emplacement, à quelques minutes du centre historique d’Évora et à côté de la zone de commerce, de services et d’espaces verts.
En savoir plus sur ce projet.
*Les valeurs de vente peuvent changer. Contactez-nous pour plus d’informations.
Classe énergétique : A
Maison unifamiliale T4, neuve, à l’architecture contemporaine, avec patio et arrière-cour, située à Évora, dans le lotissement 'Jardins da Casinha'.
Il s’agit d’un projet de référence dans la ville d’Évora, avec un design charmant, valorisant des lignes larges et fonctionnelles et avec beaucoup de lumière. Un projet avec des finitions d’excellente qualité, conçu pour vous !
La villa a 2 étages, et au rez-de-chaussée il y a un hall, un salon et une salle à manger en espace ouvert, avec accès et vue sur la cour arrière, kitchenette équipée de plaque à induction, hotte aspirante, four, réfrigérateur, lave-vaisselle, lave-linge et sèche-linge ; une pièce également avec accès à la cour arrière et une installation sanitaire.
Au 1er étage, il y a une suite parentale avec dressing, terrasse et une salle de bain avec baignoire, deux autres chambres avec balcon et une autre salle de bain.
La villa comprend également la pré-installation de la climatisation, la possibilité de se garer sur le patio et un espace extérieur pavé et jardiné.
À tout cela, nous ajoutons son excellent emplacement, à quelques minutes du centre historique d’Évora et à côté de la zone commerciale, des services et des espaces verts.
En savoir plus sur ce projet. Contactez-nous!
Classe énergétique : A