4 bd
3 r
3 bd
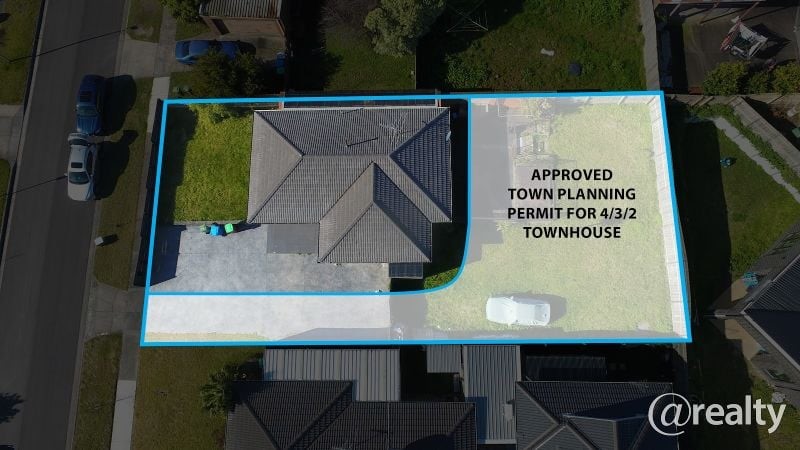
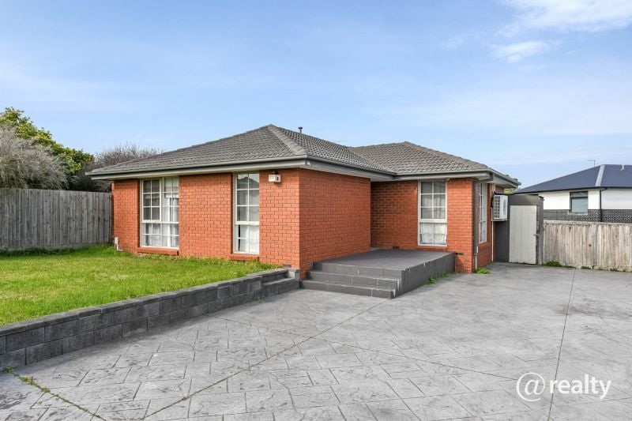
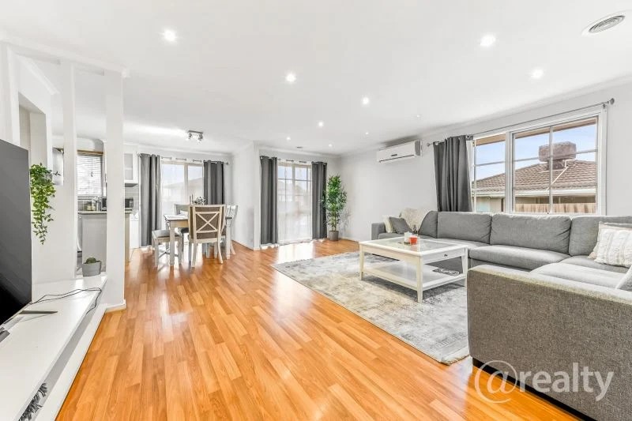
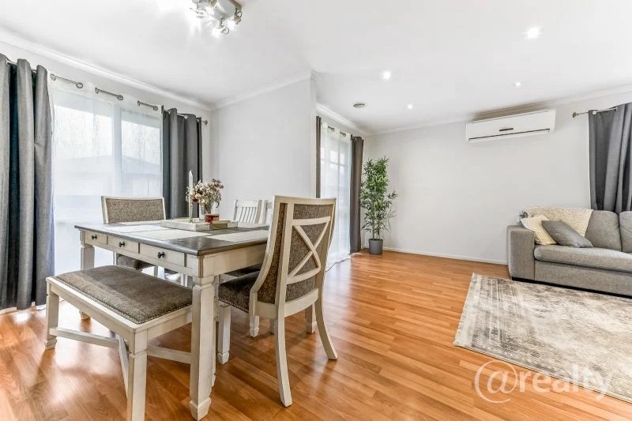
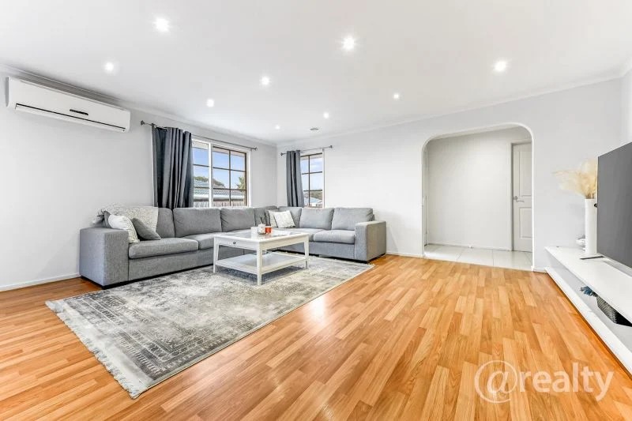
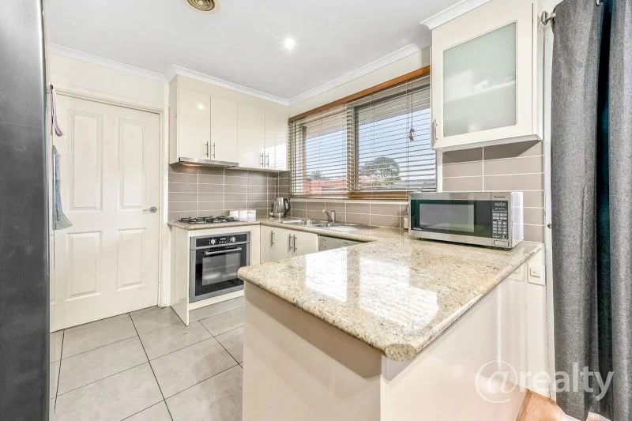
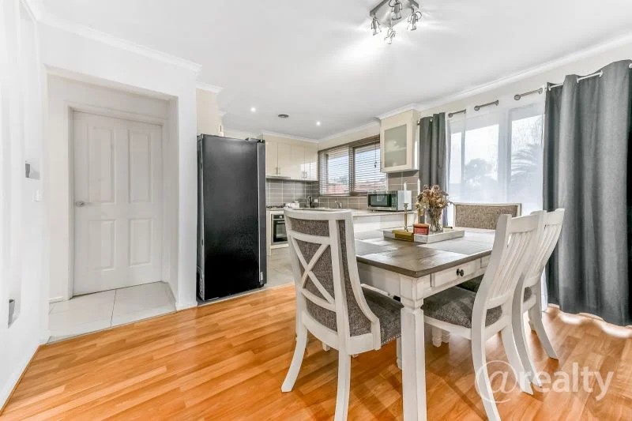
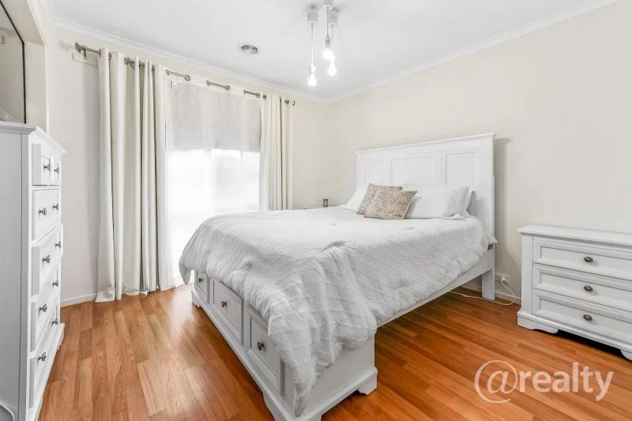
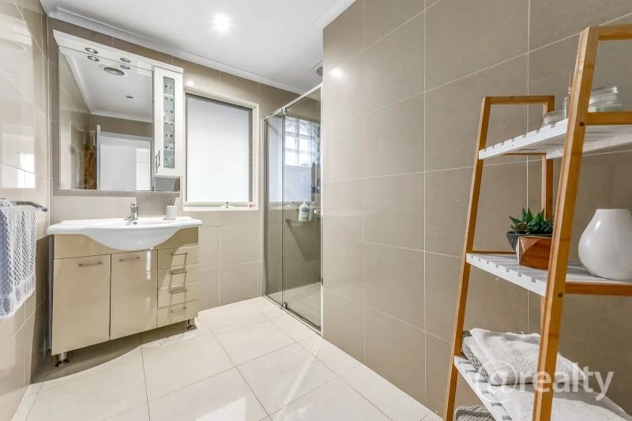
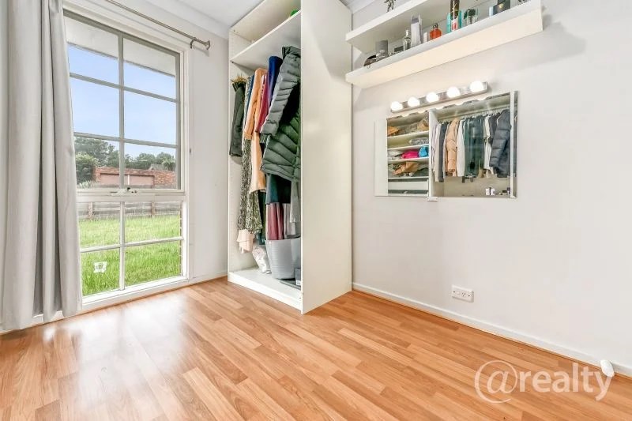
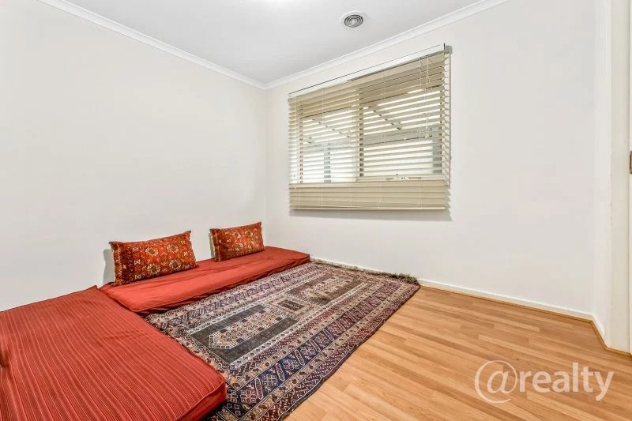
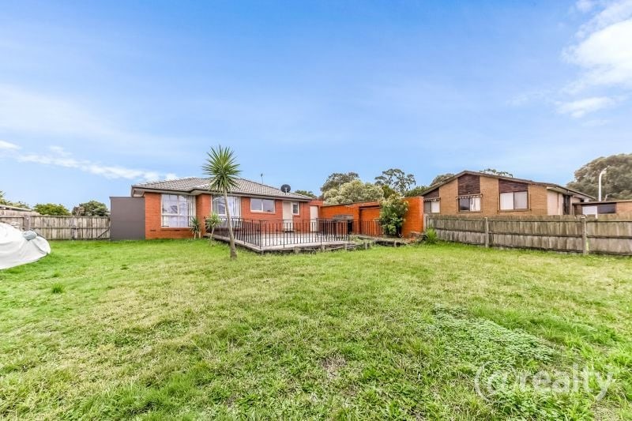
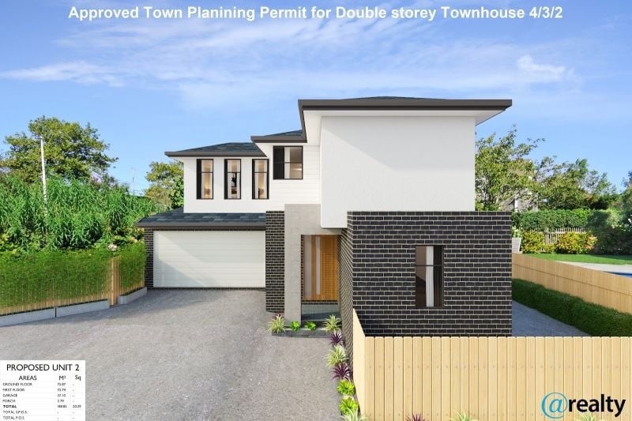
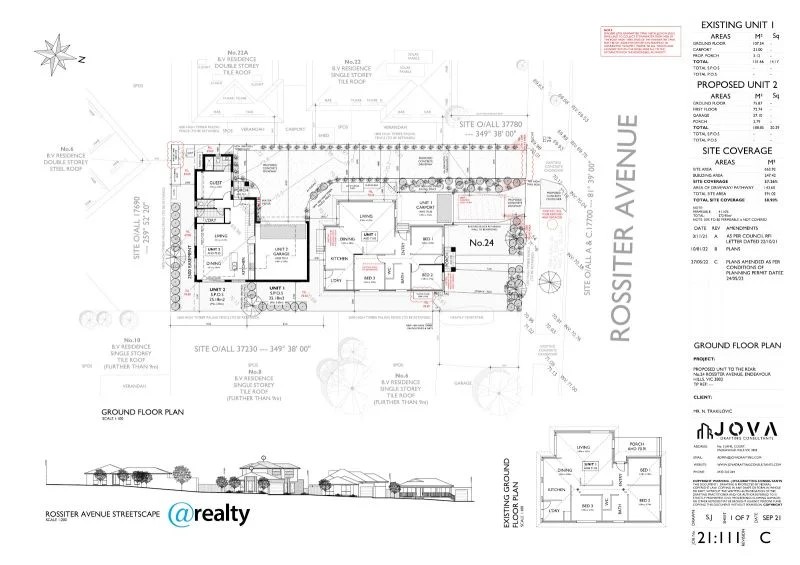
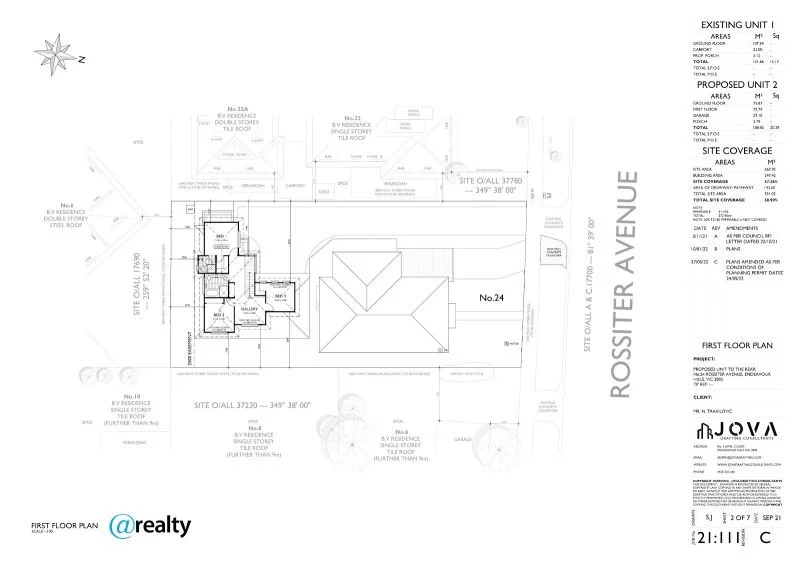
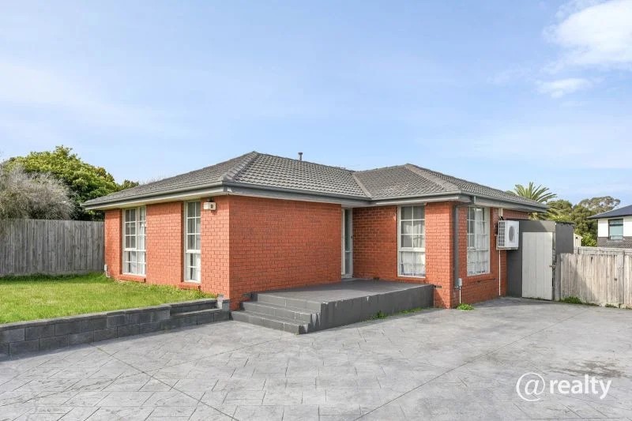
Sitting in a prime location and offering family friendly layout this lovely home represents a great opportunity for families or investors looking to increase their portfolio at their own pace.
Capturing an instant sense of style, the existing home greets you with an open plan ambience that provides the perfect link between the lounge and dining room accompanied by an open-plan kitchen fitted with stainless steel appliances and dishwasher.
All three bedrooms served by a family bathroom and separate toilet.
Laundry with plenty of storage space and large backyard with barbecue area makes it perfect for family life. Additionally complemented by laminate flooring, downlights, ducted heating and evaporative cooling for year-round comfort.
Outlined in the approved plans, you’ll find a 20square, double storey home consisting of four robed bedrooms, two ensuites, family bathroom with toilet, powder room, gallery, open plan kitchen, dining and family room plus a double garage with internal access.
Conveniently located in family friendly suburb and within close proximity to all Local amenities and M1 Freeway.
PROPERTY FEATURES:
• Approved Town planning permit for additional Double Storey Townhouse 4/3/2
• Ducted heating
• Kitchen appliances including gas cooktop, electric oven and dishwasher
• Air-conditioned living area
• Full landscaping
• Separate toilet
• Laminate Flooring
• Storage space
• Downlights
Land size:669m
This lovely home is currently tenanted for $480 per week View more View less Huge potential for quality living. Nicely presented 3-bedroom home with clean and elegant interior dedicated to natural light with Town Planning Permit in place for additional 4 bedrooms 3 bathrooms and double garage townhouse with its own/separate driveway.
Sitting in a prime location and offering family friendly layout this lovely home represents a great opportunity for families or investors looking to increase their portfolio at their own pace.
Capturing an instant sense of style, the existing home greets you with an open plan ambience that provides the perfect link between the lounge and dining room accompanied by an open-plan kitchen fitted with stainless steel appliances and dishwasher.
All three bedrooms served by a family bathroom and separate toilet.
Laundry with plenty of storage space and large backyard with barbecue area makes it perfect for family life. Additionally complemented by laminate flooring, downlights, ducted heating and evaporative cooling for year-round comfort.
Outlined in the approved plans, you’ll find a 20square, double storey home consisting of four robed bedrooms, two ensuites, family bathroom with toilet, powder room, gallery, open plan kitchen, dining and family room plus a double garage with internal access.
Conveniently located in family friendly suburb and within close proximity to all Local amenities and M1 Freeway.
PROPERTY FEATURES:
• Approved Town planning permit for additional Double Storey Townhouse 4/3/2
• Ducted heating
• Kitchen appliances including gas cooktop, electric oven and dishwasher
• Air-conditioned living area
• Full landscaping
• Separate toilet
• Laminate Flooring
• Storage space
• Downlights
Land size:669m
This lovely home is currently tenanted for $480 per week