PICTURES ARE LOADING...
House & single-family home for sale in Wootton
USD 880,913
House & Single-family home (For sale)
3 bd
1 ba
Reference:
EDEN-T83758563
/ 83758563
Reference:
EDEN-T83758563
Country:
GB
City:
Wootton
Postal code:
PO33 4RP
Category:
Residential
Listing type:
For sale
Property type:
House & Single-family home
Rooms:
3
Bedrooms:
3
Bathrooms:
1
Parkings:
1
Garages:
1
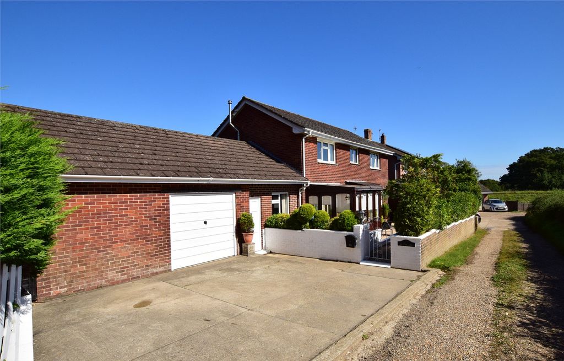
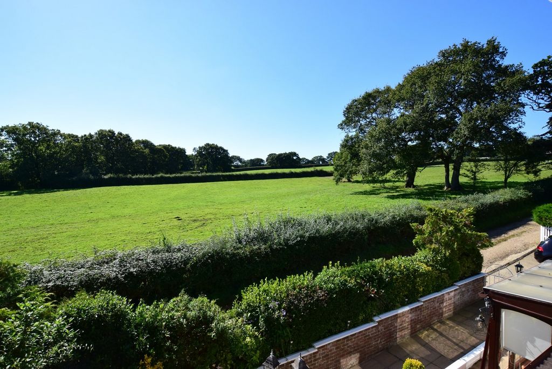
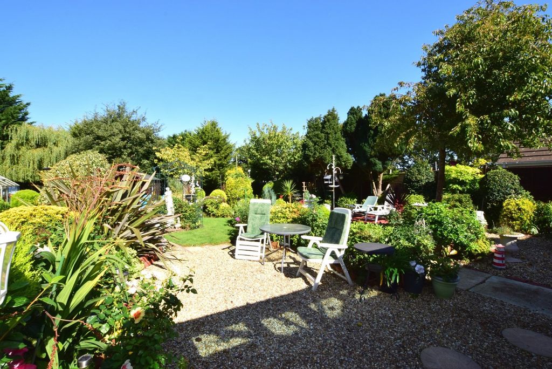
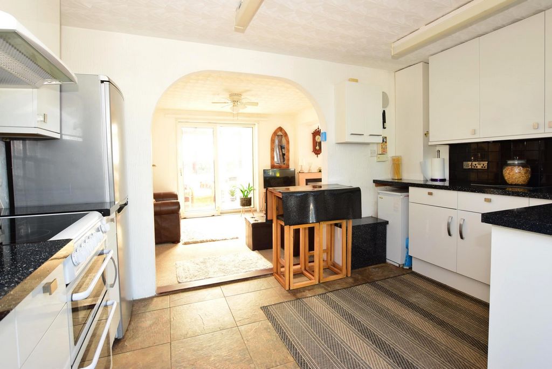
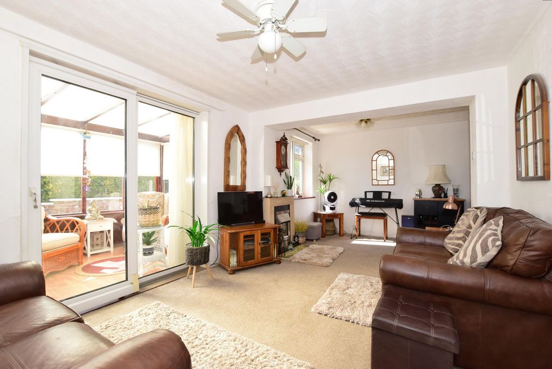
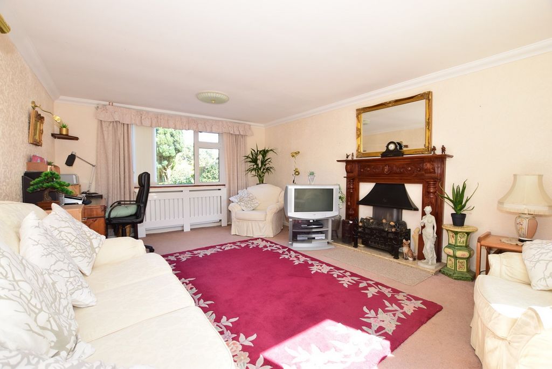
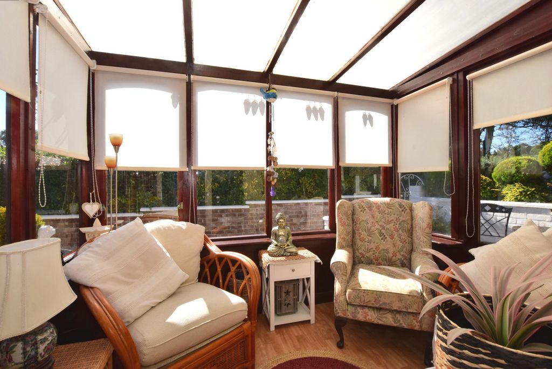
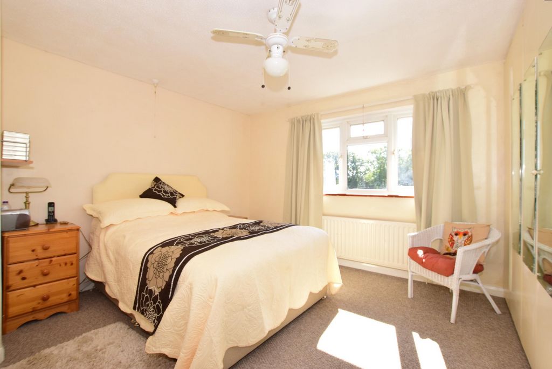
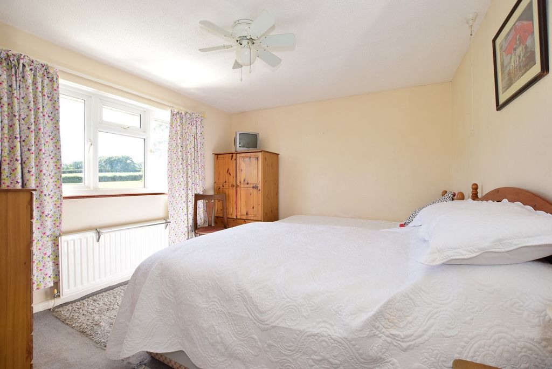
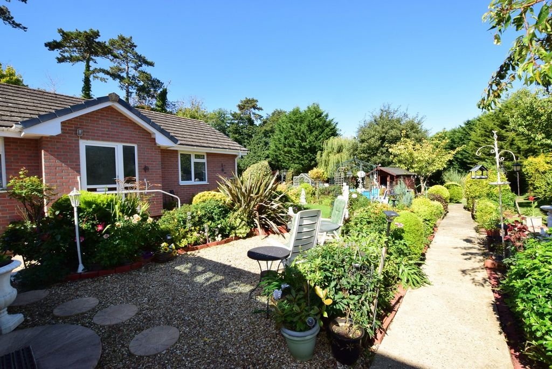
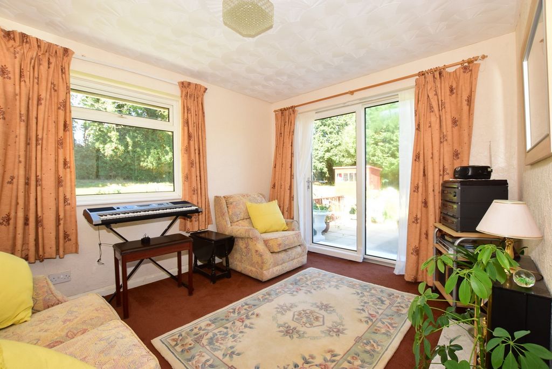
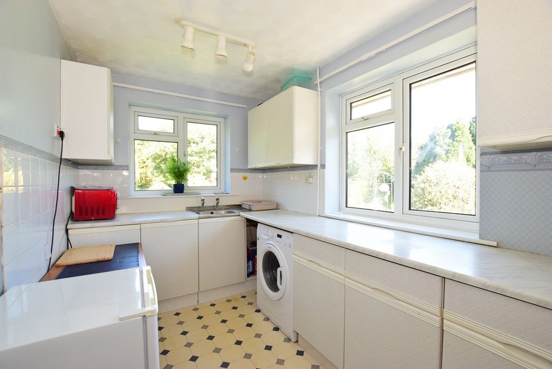
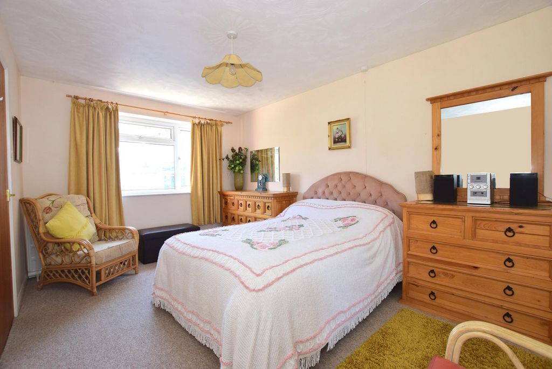
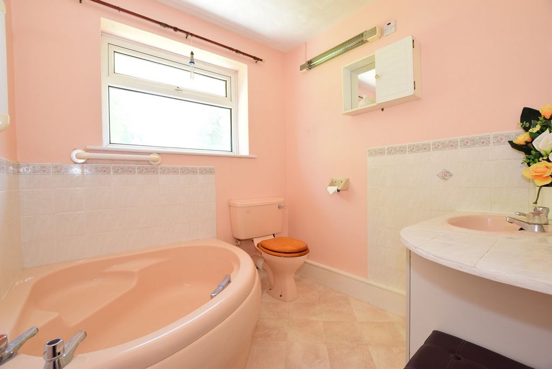
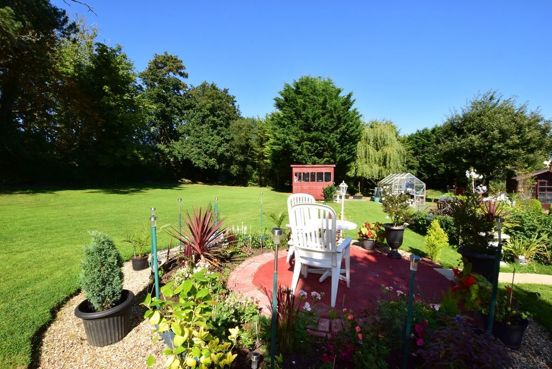
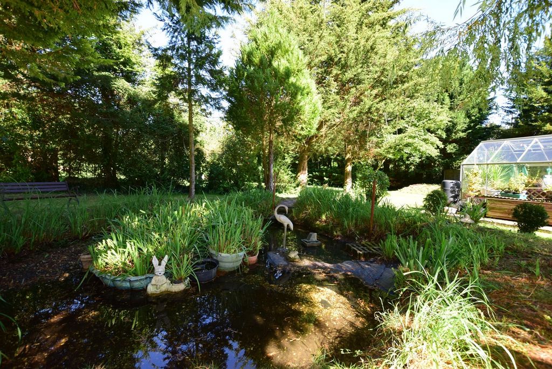
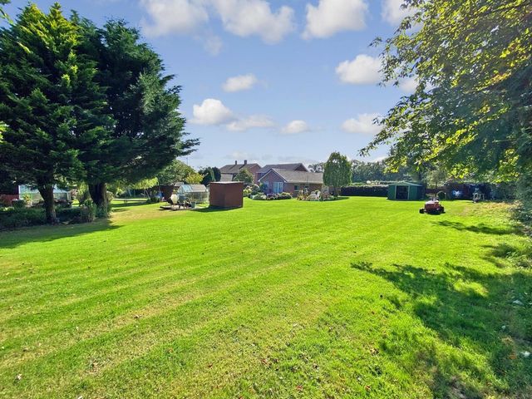
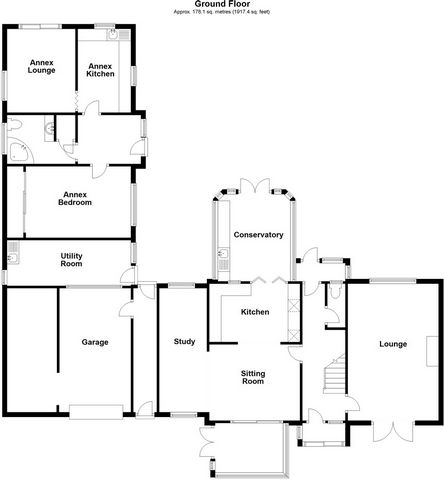
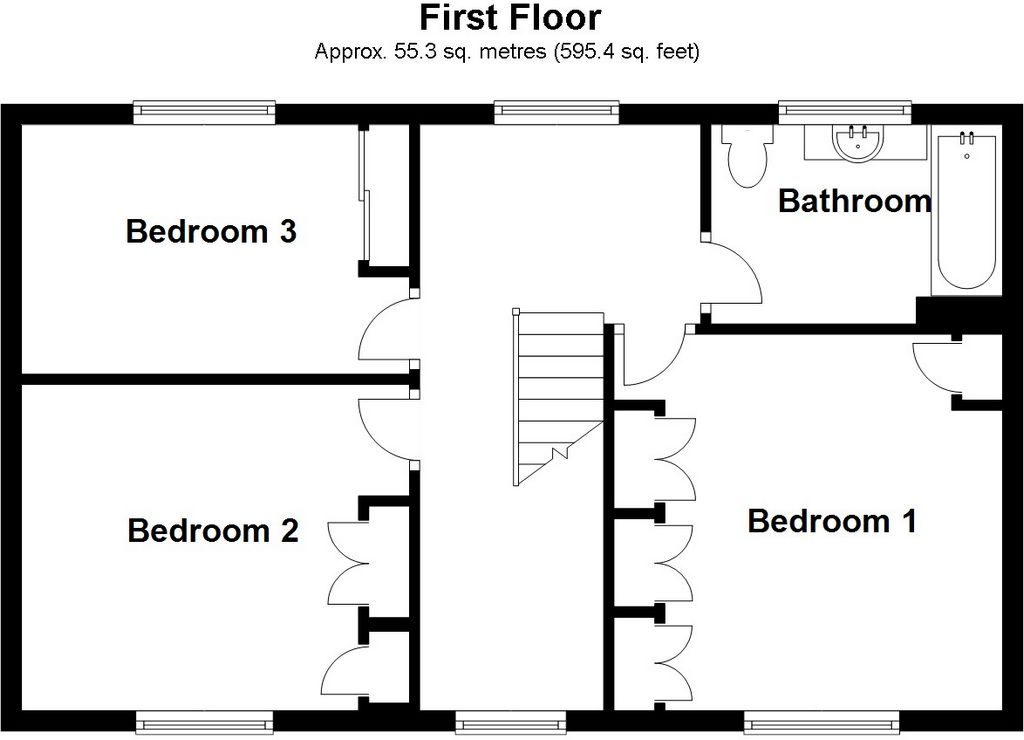
Features:
- Garage
- Garden
- Parking View more View less Driving to the end of rural Packsfield Lane (south) with fields of sheep on one side and horses on the other, you come to the attractive and extended Mar-Law with its Bungalow Annex. This detached family home is set in about one and quarter acres of garden and grounds surrounded by beautiful countryside. It includes a large car park that can accommodate a number of vehicles as well as a forecourt in front of the garage that also provides off road parking and includes a large workshop and storage areas. Access to the front door is via a gate and a neatly paved area that spans the front of house. It includes an unusual small double wall and a hedge that provides privacy from the lane and two patio areas each side of one of the conservatories, where you can sit and enjoy the sunshine due to being south facing. There is a good-sized dual aspect lounge with an attractive fireplace and French doors to a front patio and is ideal for more formal occasions or if you want to sit quietly to read a book or watch TV. However, it is when you walk into the superb open plan family area that you can really begin to appreciate the light, airy and spaciousness of this charming property. It includes the front conservatory with sliding doors from the sitting room, that also has a wide archway to the fitted kitchen. This in turn has bi-folding doors to an even larger conservatory overlooking the delightful garden, which includes space for a table and chairs as well as fitted storage units. The sitting room is also open to a study that could always be used as a dining area if required. There is also a toilet on the ground floor. While on the first floor you will find a spacious galleried landing leading to a family bathroom and three double bedrooms, including the master that has fitted wardrobes with mirrors. There are wonderful far reaching views across the countryside from the front bedrooms and lovely garden views from the rear bedroom. Backing on to the utility room there is a self-contained Bungalow Annex that would be ideal for adult children, an elderly relative or guests. It includes a separate entrance and good-sized hallway leading to a large double bedroom with a mirrored wardrobe, a lounge with sliding doors open on to a private patio and lawns where you can sit and enjoy watching the wildlife, as well as a fitted kitchen and bathroom with a corner bath. A real joy in this property is the beautifully designed and maintained rear garden. It includes very large and well-tended sweeping lawns interspersed with impressive and mature trees including apples and pears, a plethora of shrubs and well stocked flower beds. To enable you to enjoy the sunshine and the views at various times of day or evening there are three patios and three further seating areas as well as a summerhouse, two greenhouses, two wooden sheds and a large metal shed, so everything is available for even the most avid of gardeners. However, if leisure and pleasure are more your idea of outdoor living you have the option of adding a tennis court and a swimming pool. Also included is a plot of land adjacent to the Heritage Railway (Isle of Wight Steam Railway) that would be suitable as a pony paddock and stables or a vegetable garden.
Features:
- Garage
- Garden
- Parking Dirigindo até o final da zona rural de Packsfield Lane (sul) com campos de ovelhas de um lado e cavalos do outro, você chega ao atraente e estendido Mar-Law com seu Anexo Bangalô. Esta casa de família independente está situada em cerca de um quarto de hectares de jardim e terrenos rodeados por uma bela paisagem campestre. Inclui um grande parque de estacionamento que pode acomodar um número de veículos, bem como um pátio em frente à garagem que também oferece estacionamento fora de estrada e inclui uma grande oficina e áreas de armazenamento. O acesso à porta da frente é através de um portão e uma área bem pavimentada que abrange a frente da casa. Inclui uma pequena parede dupla incomum e uma sebe que proporciona privacidade a partir da pista e duas áreas de pátio de cada lado de um dos conservatórios, onde você pode se sentar e desfrutar do sol devido a estar virado para o sul. Há um salão de aspecto duplo de bom tamanho com uma lareira atraente e portas francesas para um pátio frontal e é ideal para ocasiões mais formais ou se você quiser se sentar em silêncio para ler um livro ou assistir TV. No entanto, é quando você entra na soberba área familiar de plano aberto que você pode realmente começar a apreciar a luz, arejada e espaçosa desta encantadora propriedade. Inclui o jardim de inverno frontal com portas de correr da sala de estar, que também tem um amplo arco para a cozinha equipada. Este, por sua vez, tem portas duplas para um jardim de inverno ainda maior com vista para o jardim encantador, que inclui espaço para uma mesa e cadeiras, bem como unidades de armazenamento equipadas. A sala de estar também está aberta a um estudo que sempre pode ser usado como uma área de jantar, se necessário. Há também um WC no piso térreo. Enquanto no primeiro andar, você encontrará um espaçoso pouso com galeria que leva a um banheiro familiar e três quartos duplos, incluindo o mestre que tem roupeiros embutidos com espelhos. Há maravilhosas vistas de longo alcance sobre o campo a partir dos quartos da frente e vistas encantadoras do jardim a partir do quarto traseiro. De apoio à despensa, há um anexo de bangalô independente que seria ideal para crianças adultas, um parente idoso ou convidados. Inclui uma entrada separada e um corredor de bom tamanho que leva a um grande quarto duplo com um roupeiro espelhado, um salão com portas de correr abertas para um pátio privado e relvados onde pode sentar-se e desfrutar de observar a vida selvagem, bem como uma cozinha equipada e casa de banho com banheira de canto. Uma verdadeira alegria nesta propriedade é o jardim traseiro lindamente projetado e mantido. Inclui gramados muito grandes e bem cuidados, intercalados com árvores impressionantes e maduras, incluindo maçãs e peras, uma infinidade de arbustos e canteiros de flores bem abastecidos. Para permitir que você aproveite o sol e as vistas em vários momentos do dia ou da noite, há três pátios e mais três áreas de estar, bem como uma casa de verão, duas estufas, dois galpões de madeira e um grande galpão de metal, para que tudo esteja disponível até mesmo para o mais ávido dos jardineiros. No entanto, se o lazer e o prazer são mais a sua ideia de vida ao ar livre, você tem a opção de adicionar uma quadra de tênis e uma piscina. Também está incluído um terreno adjacente à Heritage Railway (Isle of Wight Steam Railway) que seria adequado como um piquete de pôneis e estábulos ou uma horta.
Features:
- Garage
- Garden
- Parking En conduisant jusqu’au bout de la campagne de Packsfield Lane (sud) avec des champs de moutons d’un côté et des chevaux de l’autre, vous arrivez à l’attrayant et étendu Mar-Law avec son annexe de bungalow. Cette maison familiale individuelle est située dans environ un acre et quart de jardin et de terrain entouré d’une belle campagne. Il comprend un grand parking pouvant accueillir plusieurs véhicules ainsi qu’un parvis devant le garage qui offre également un parking hors route et comprend un grand atelier et des zones de stockage. L’accès à la porte d’entrée se fait par une porte et une zone soigneusement pavée qui enjambe l’avant de la maison. Il comprend un petit mur double inhabituel et une haie qui offre une intimité de la ruelle et deux patios de chaque côté de l’une des vérandas, où vous pouvez vous asseoir et profiter du soleil en raison de son orientation sud. Il y a un salon à double aspect de bonne taille avec une cheminée attrayante et des portes-fenêtres donnant sur un patio avant et est idéal pour des occasions plus formelles ou si vous voulez vous asseoir tranquillement pour lire un livre ou regarder la télévision. Cependant, c’est lorsque vous entrez dans le superbe espace familial ouvert que vous pouvez vraiment commencer à apprécier la lumière, l’aération et l’espace de cette charmante propriété. Il comprend la véranda avant avec des portes coulissantes du salon, qui a également une large arche menant à la cuisine équipée. Cela a à son tour des portes pliantes à une véranda encore plus grande donnant sur le charmant jardin, qui comprend un espace pour une table et des chaises ainsi que des unités de rangement équipées. Le salon est également ouvert sur un bureau qui pourrait toujours être utilisé comme salle à manger si nécessaire. Il y a aussi des toilettes au rez-de-chaussée. Au premier étage, vous trouverez un palier spacieux menant à une salle de bains familiale et trois chambres doubles, y compris le maître qui a des armoires encastrées avec des miroirs. Il y a de magnifiques vues lointaines sur la campagne depuis les chambres avant et de belles vues sur le jardin depuis la chambre arrière. Adossé à la buanderie, il y a une annexe de bungalow autonome qui serait idéale pour les enfants adultes, un parent âgé ou des invités. Il comprend une entrée séparée et un couloir de bonne taille menant à une grande chambre double avec une armoire en miroir, un salon avec des portes coulissantes s’ouvrant sur un patio privé et des pelouses où vous pouvez vous asseoir et regarder la faune, ainsi qu’une cuisine équipée et salle de bains avec une baignoire d’angle. Une vraie joie dans cette propriété est le jardin arrière magnifiquement conçu et entretenu. Il comprend de très grandes pelouses bien entretenues entrecoupées d’arbres impressionnants et matures, notamment des pommes et des poires, une pléthore d’arbustes et des parterres de fleurs bien garnis. Pour vous permettre de profiter du soleil et des vues à différents moments de la journée ou de la soirée, il y a trois patios et trois autres coins salons ainsi qu’une maison d’été, deux serres, deux hangars en bois et un grand hangar en métal, de sorte que tout est disponible même pour les jardiniers les plus avides. Cependant, si les loisirs et le plaisir sont plus votre idée de la vie en plein air, vous avez la possibilité d’ajouter un court de tennis et une piscine. Est également inclus un terrain adjacent au chemin de fer patrimonial (Isle of Wight Steam Railway) qui conviendrait comme enclos de poney et écuries ou potager.
Features:
- Garage
- Garden
- Parking