PICTURES ARE LOADING...
House & single-family home for sale in Egloskerry
USD 655,975
House & Single-family home (For sale)
3 bd
Reference:
EDEN-T83759018
/ 83759018
Reference:
EDEN-T83759018
Country:
GB
City:
Cornwall
Postal code:
PL15 8SN
Category:
Residential
Listing type:
For sale
Property type:
House & Single-family home
Bedrooms:
3
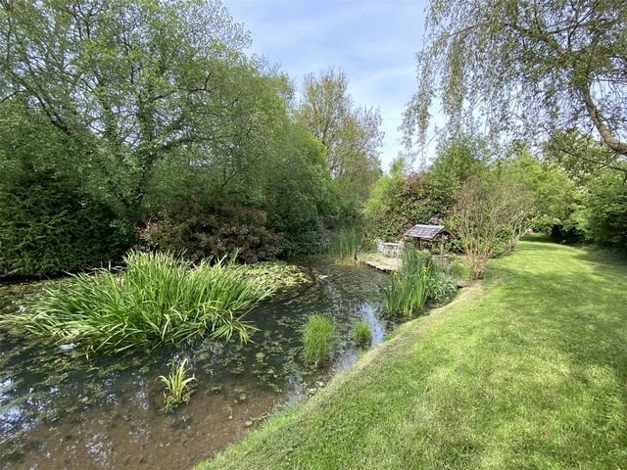
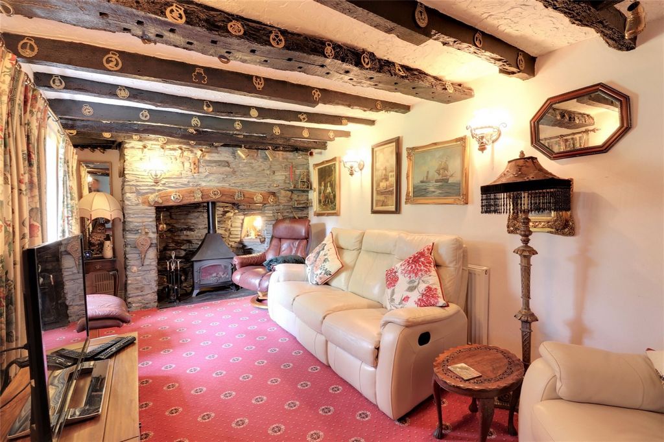
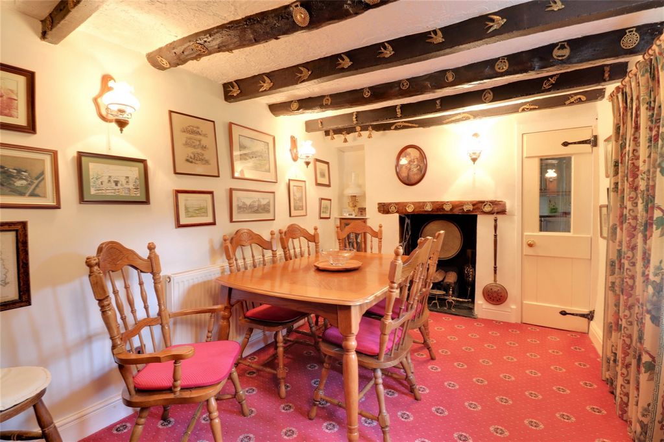
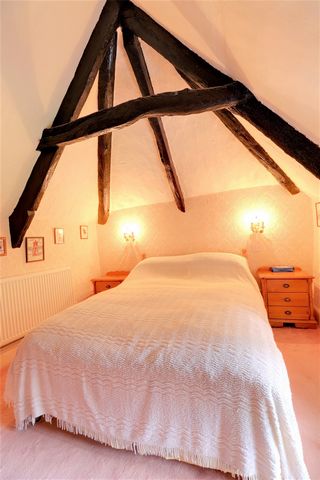
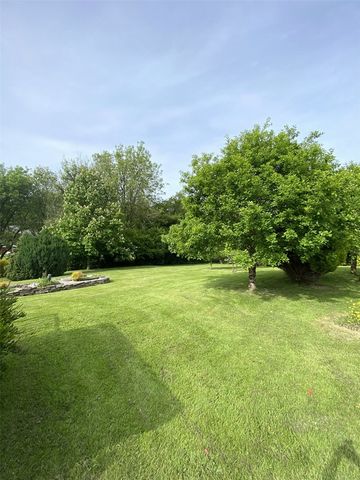

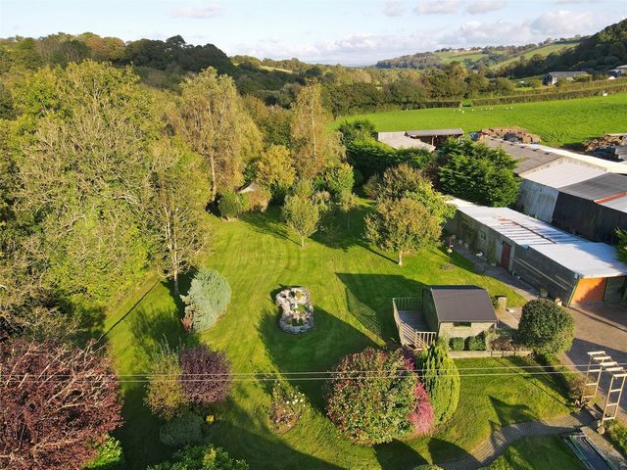
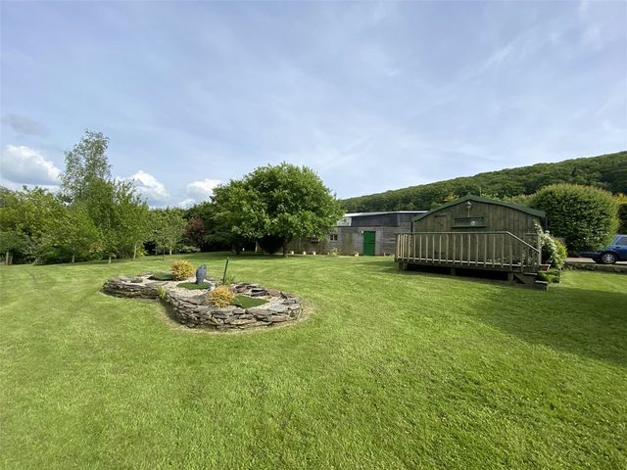
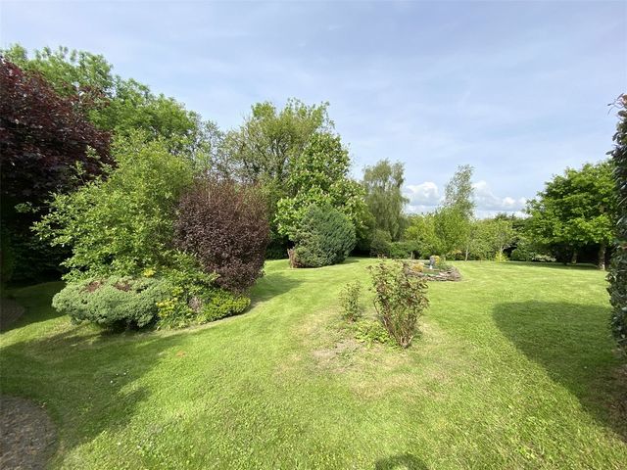

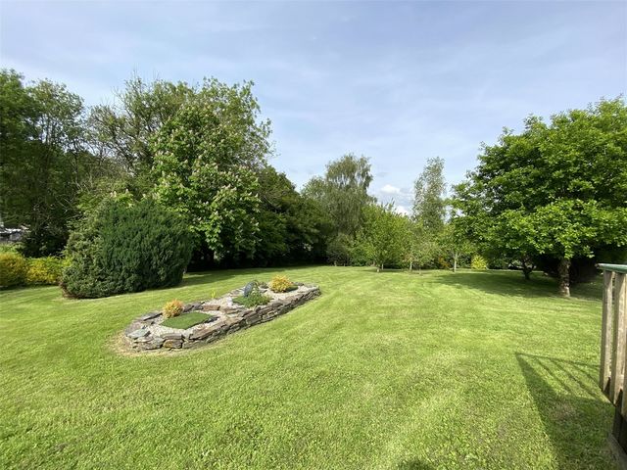
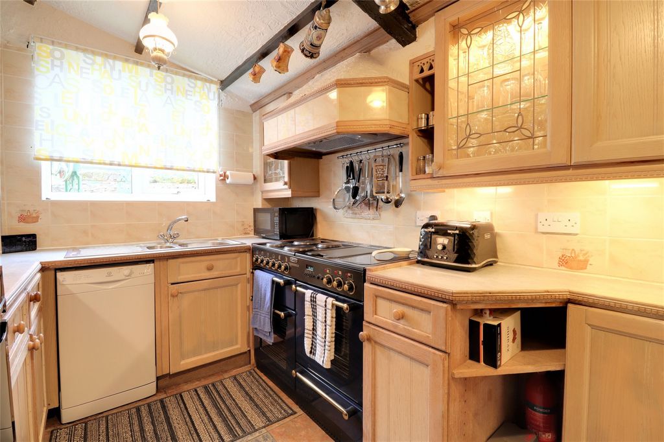


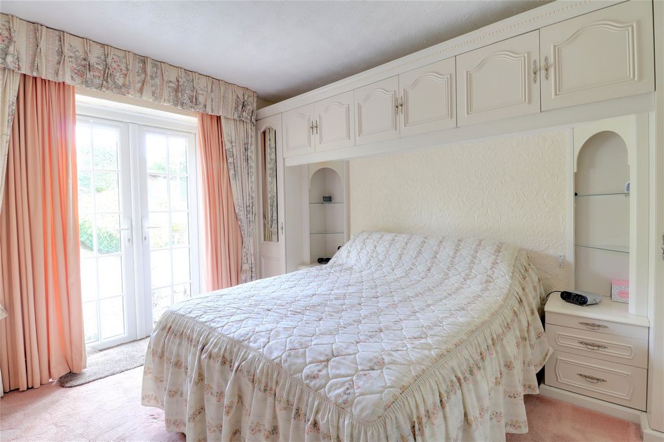
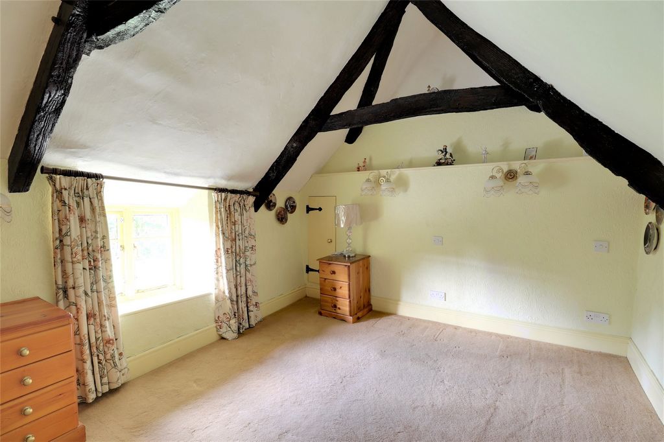
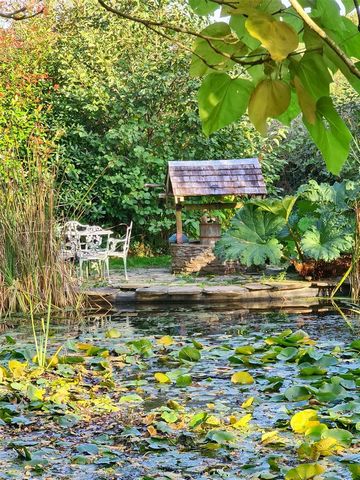

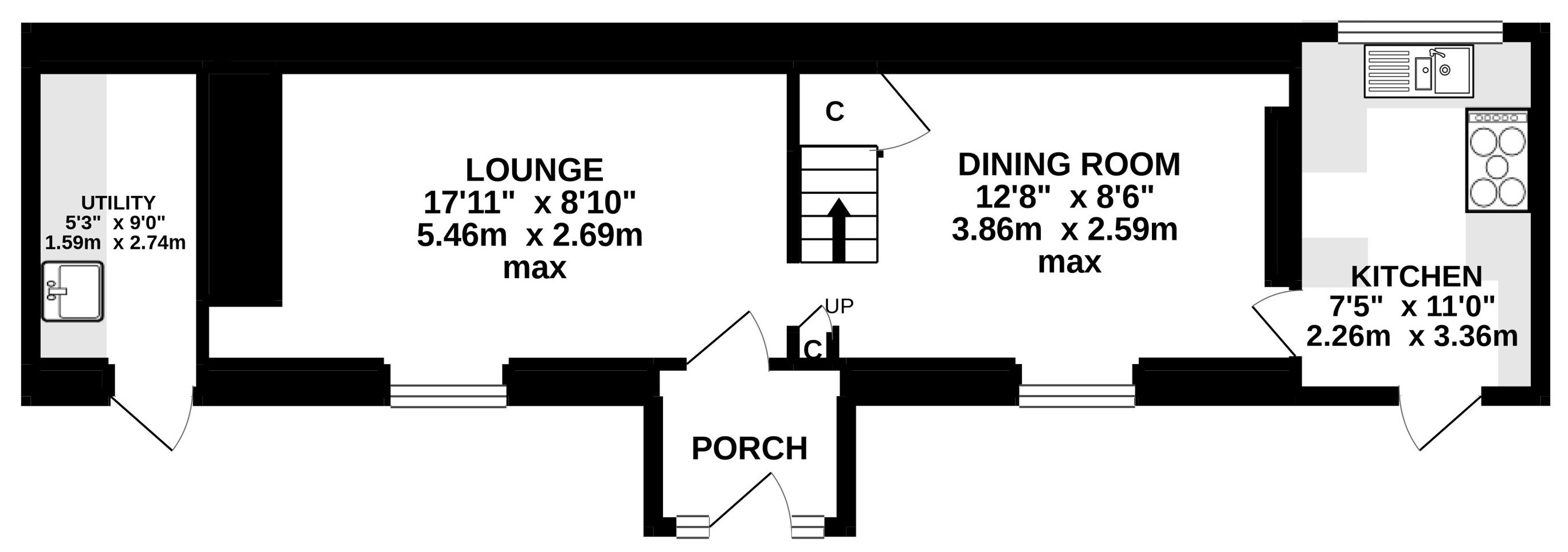
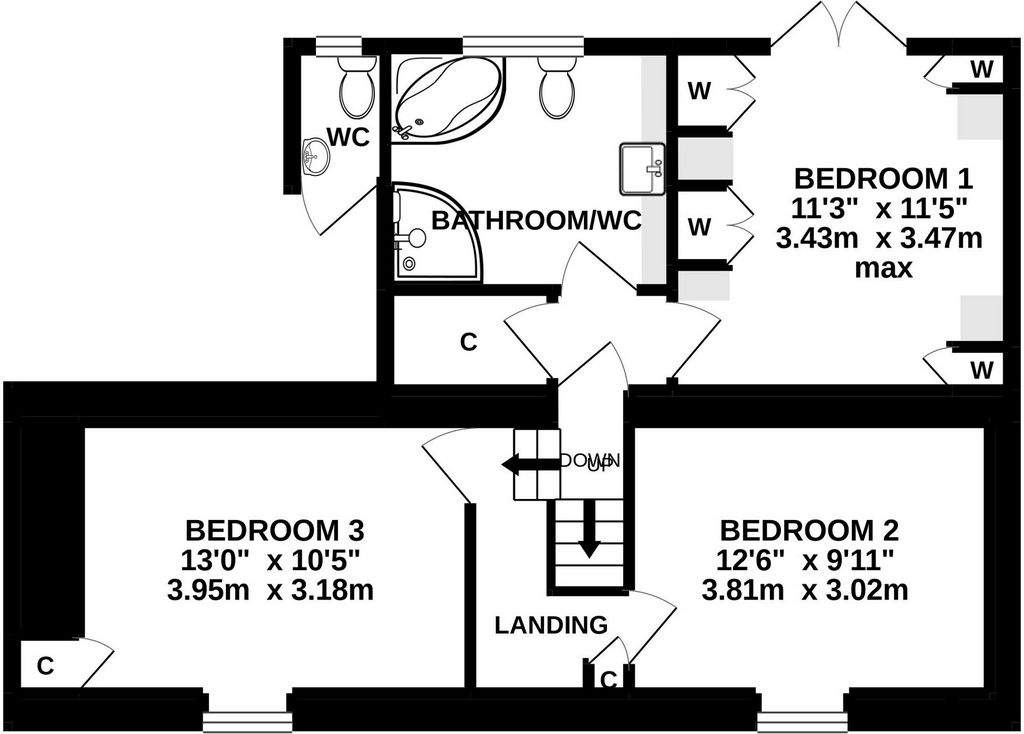

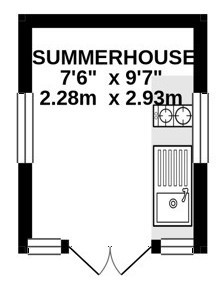
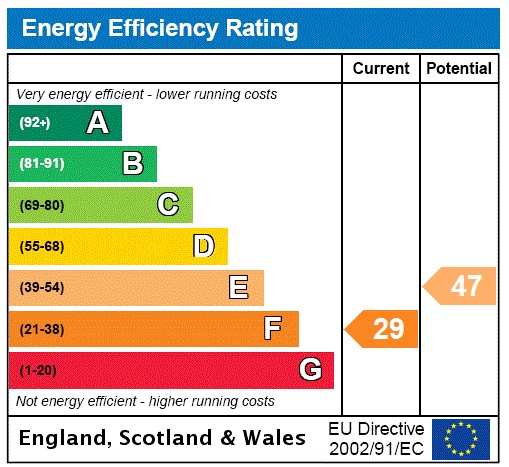
The accommodation is accessed from the entrance porch which opens into the lounge which has a striking floor to ceiling stone fireplace with clome oven lit recess and inset a gas stove. The cosy atmosphere continues in the dining room which has space for a large table. Moving through, the kitchen is well equipped with a range of matching wall and base units and both corner and glass display cabinets. Included in the sale is a large electric Range style oven with extractor canopy above and spaces for a slim line dishwasher and a fridge/freezer. There is an external door to the front garden, a tiled floor and a window with a view towards the rear garden.
On the first floor, the split level landing has access to all remaining rooms. There are three bedrooms, the master suite has a substantial range of built in bedroom furniture to include bedside units, cupboards and extensive wardrobes. The light and airy room has access via French doors to the rear gardens. The further two bedrooms are both double in size and have stunning 'A' frame ceilings. The exquisite family bathroom/WC is fully tiled and has a large separate shower cubicle with electric shower, as well as, a corner bath and large built in vanity cupboards with sink and motion sensitive mirrored light. The property has the benefit of many built in storage cupboards and warmth is provided by LPG central heating with the boiler found in the adjacent external utility room.
GARDENS
Externally, the cottage has a totally enclosed plot which is accessed off the single lane public highway by both a pedestrian and seven bar vehicular gate. The block paved drive has space for the parking and turning of many cars/caravans etc. One of the features of Alder Park is the outside spaces and the extensive range of outbuildings. There is a block mower store/garage and a further large garage with power and light and up and over door. A large workshop has a further store attached and water connected and is a huge space suitable for those with many hobbies or requiring plenty of safe inside storage.
The grounds are mature and a real feature of the property. At the front of the cottage, a large lawn has a range of young specimen trees, shrubs and bushes offering a range of seasonal colour. At the rear, the main garden has many paths which meander around the immediate rear of the property which are flanked by shrub borders. An outside WC is conveniently located. The gardens open up with the lawn widening into a larger space ideal for children and pets to let off energy! There is a well and two greenhouses suited to the productive gardener and an adjacent potting shed which has been used more as a summer house. Larger specimen and fruit trees provide access to the large man made pond which is a natural habitat for much wildlife. A decked area leads to the summerhouse which has basic cooking provisions and becomes a perfect retreat during the warmer months. At the foot of the garden there is an attractive arched wooden seating arbour. The whole of the plot extends to over one acre and one side is adjacent to the banks of the River Kensey which is a tributary of the Tamar providing a tranquil soundtrack.
LOCATION
The property is found in the small hamlet of New Mills which is made up of a few similar large detached properties. It is a scenic location on the banks of the River Kensey which meanders its way for a few miles down the valley into Launceston. Running adjacent and operating seasonally is the tourist Launceston Steam Railway which makes the most of the sheltered position. Within a couple of miles are the villages of Tregadillett and Egloskerry, both of which have County Primary Schools and strong communities.
Launceston, the Ancient Capital of and acknowledged gateway to Cornwall sits astride the A30 one mile from the Devon/ Cornwall border, in an area of considerable beauty and charm with easy access to both North and South Coasts as well as to the cities of Exeter, Plymouth and Truro.
Dating back to Celtic times the whole of Launceston is steeped in history and is dominated by its Castle built by Brian de Bretagne the first Norman Earl of Cornwall in the 11th Century. Once the site of the Royal Mint and the only walled town in Cornwall the Launceston of today has much to offer and to reward both business and leisure interests.
There is a town trail for visitors to follow which highlights the ancient architecture and historical features including the 16th Century Church of St. Mary Magdalene which has one of the most lavishly carved exteriors of any Church in England. There are three other churches as well as a Methodist Chapel and Kingdom Hall, three Primary Schools, one private school and Launceston College, so both spiritual and secular needs are well served. The town has a range of shopping, commercial and leisure facilities, with supermarkets, its retail park and leisure centre. Nearer to the property is the challenging 18 hole golf course and many delightful walks along the Kensey Valley.Porch 5'10" x 4'11" (1.78m x 1.5m).Lounge 17'11" max x 8'10" max (5.46m max x 2.7m max).Dining Room 12'8" max x 8'6" max (3.86m max x 2.6m max).Kitchen 7'5" (2.26m) max x 11' (3.35m) max.Utility Room 5'3" x 9' (1.6m x 2.74m).Bedroom 1 11'3" (3.43m) max x 11'5" (3.48m) max.Bedroom 2 12'6" x 9'11" (3.8m x 3.02m).Bedroom 3 13' x 10'5" (3.96m x 3.18m).Bathroom/WC 9'5" x 8'1" (2.87m x 2.46m).OUTBUILDINGSGarage 11'10" x 17'4" (3.6m x 5.28m).Workshop 10'5" x 29'1" (3.18m x 8.86m).Store 11'6" max x 13'8" max (3.5m max x 4.17m max).Summerhouse 7'6" x 9'7" (2.29m x 2.92m).Garage/Mower Store 9' x 13'8" (2.74m x 4.17m).Potting Shed 7'5" x 12' (2.26m x 3.66m).SERVICES Mains water and electricity. Private drainage.TENURE Freehold.VIEWING ARRANGEMENTS Strictly by appointment with the selling agent.From Launceston town centre proceed down the A388 (St. Thomas Road) and take the left hand turning just past the Newport post office into Riverside. Continue along this road passing the Kensey Vale Bowling Club on the right hand side. Continue over the railway bridge and turn right signposted towards New Mills. Continue along Under Lane for some 1.8 miles. Turn right signposted towards New Mills and Alder Park will be found on the right hand side marked with a Webbers Fine and Country For Sale Board. View more View less Esta casa isolada remonta ao século 17, acreditamos, pelo menos com uma riqueza de charme por toda parte. O caráter em oferta inclui vigas expostas, impressionantes tetos abobadados no primeiro andar, lareiras abertas, incluindo uma com um recesso de forno de clome, assentos de janela, cantaria exposta e portas travadas. Ao longo dos anos, a propriedade foi ampliada para fornecer o que é hoje espaçoso e altamente flexível acomodação de três quartos. A propriedade tem um ambiente acolhedor com muitos confortos modernos, tais como aquecimento central de GPL e uma luxuosa casa de banho familiar / WC. O cenário e os terrenos são um componente-chave do Alder Park, pois se estendem por mais de um acre e margeiam o rio Kensey. Para aqueles que procuram espaços produtivos para cultivar produtos finos ou procuram mexer com hobbies na grande oficina antes de relaxar com uma bebida à beira da grande lagoa, a propriedade tem algo para a maioria e, portanto, é bem digna de uma inspeção interna antecipada. A acomodação é acessada a partir da varanda de entrada que se abre para o salão, que tem uma impressionante lareira de pedra do chão ao teto com forno clome, recesso iluminado e embutido um fogão a gás. O ambiente acolhedor continua na sala de jantar que tem espaço para uma grande mesa. Movendo-se, a cozinha está bem equipada com uma variedade de unidades de parede e base correspondentes e vitrines de canto e vidro. Incluído na venda está um grande forno elétrico estilo Range com cobertura extratora acima e espaços para uma máquina de lavar louça de linha fina e um frigorífico/congelador. Há uma porta externa para o jardim da frente, um piso frio e uma janela com vista para o jardim traseiro. No primeiro andar, o pouso de nível dividido tem acesso a todos os quartos restantes. Há três quartos, a suíte master tem uma gama substancial de móveis construídos no quarto para incluir unidades de cabeceira, armários e armários extensos. A sala luminosa e arejada tem acesso através de portas francesas aos jardins traseiros. Os outros dois quartos são duplos e têm tetos impressionantes com moldura 'A'. O requintado banheiro familiar / WC é totalmente ladrilhado e tem uma grande cabine de chuveiro separada com chuveiro elétrico, bem como, uma banheira de canto e grandes armários construídos em vaidade com pia e luz espelhada sensível ao movimento. A propriedade tem o benefício de muitos armários de armazenamento embutidos e o calor é fornecido pelo aquecimento central de GLP com a caldeira encontrada na despensa externa adjacente. JARDINS Externamente, o chalé possui um terreno totalmente fechado que é acessado pela via pública de pista simples por um portão de pedestres e sete bares. O bloco pavimentado tem espaço para o estacionamento e giro de muitos carros/caravanas etc. Uma das características do Alder Park são os espaços exteriores e a extensa gama de dependências. Há uma loja de cortador de blocos / garagem e uma outra grande garagem com energia e luz e para cima e sobre a porta. Uma grande oficina tem uma loja anexa e água conectada e é um espaço enorme adequado para aqueles com muitos hobbies ou que exigem muito armazenamento interno seguro. Os terrenos são maduros e uma característica real da propriedade. Na frente da casa de campo, um grande gramado tem uma variedade de árvores jovens, arbustos e arbustos que oferecem uma variedade de cores sazonais. Na parte traseira, o jardim principal tem muitos caminhos que serpenteiam em torno da parte traseira imediata da propriedade, que são flanqueados por bordas arbustivas. Um WC exterior está convenientemente localizado. Os jardins abrem-se com o relvado a alargar-se para um espaço maior, ideal para crianças e animais de estimação libertarem energia! Há um poço e duas estufas adequadas para o jardineiro produtivo e um galpão de vasos adjacente que tem sido usado mais como casa de verão. Espécimes maiores e árvores frutíferas fornecem acesso ao grande lago feito pelo homem, que é um habitat natural para muita vida selvagem. Uma área coberta leva à casa de veraneio, que tem provisões básicas de culinária e se torna um refúgio perfeito durante os meses mais quentes. No sopé do jardim, há um atraente arbour de madeira arqueada. Todo o enredo se estende por mais de um hectare e um lado é adjacente às margens do rio Kensey, que é um afluente do Tamar proporcionando uma trilha sonora tranquila. LOCALIZAÇÃO A propriedade encontra-se na pequena aldeia de New Mills, que é composta por algumas grandes propriedades isoladas semelhantes. É uma localização cênica nas margens do rio Kensey, que serpenteia por alguns quilômetros pelo vale até Launceston. Correndo adjacente e operando sazonalmente é o turístico Launceston Steam Railway que aproveita ao máximo a posição abrigada. Dentro de alguns quilômetros estão as aldeias de Tregadillett e Egloskerry, ambas com escolas primárias do condado e comunidades fortes. Launceston, a antiga capital e reconhecida porta de entrada para a Cornualha, fica na A30 a uma milha da fronteira Devon/Cornualha, em uma área de considerável beleza e charme, com fácil acesso às costas norte e sul, bem como às cidades de Exeter, Plymouth e Truro. Datado dos tempos celtas, toda a Launceston está mergulhada na história e é dominada pelo seu castelo, construído por Brian de Bretagne, o primeiro conde normando da Cornualha, no século 11. Outrora o local da Casa da Moeda Real e a única cidade murada na Cornualha, o Launceston de hoje tem muito a oferecer e a recompensar os interesses de negócios e lazer. Há uma trilha da cidade para os visitantes seguirem, que destaca a arquitetura antiga e características históricas, incluindo a Igreja de Santa Maria Madalena do século 16, que tem um dos exteriores mais ricamente esculpidos de qualquer Igreja na Inglaterra. Há três outras igrejas, bem como uma Capela Metodista e o Salão do Reino, três Escolas Primárias, uma escola particular e o Launceston College, de modo que as necessidades espirituais e seculares são bem atendidas. A cidade tem uma variedade de estabelecimentos comerciais, comerciais e de lazer, com supermercados, seu parque comercial e centro de lazer. Mais perto da propriedade está o desafiador campo de golfe de 18 buracos e muitos passeios deliciosos ao longo do Vale Kensey. Pórtico 5'10" x 4'11" (1,78m x 1,5m).Lounge 17'11" max x 8'10" max (5,46m max x 2,7m max).Sala de jantar 12'8" max x 8'6" max (3,86m max x 2,6m max).Cozinha 7'5" (2.26m) max x 11' (3.35m) max.Despensa 5'3" x 9' (1,6m x 2,74m).Quarto 1 11'3" (3,43m) max x 11'5" (3,48m) max.Quarto 2 12'6" x 9'11" (3.8m x 3,02m).Quarto 3 13' x 10'5" (3,96m x 3,18m).Casa de banho/WC 9'5" x 8'1" (2,87m x 2,46m).DEPENDÊNCIASGaragem 11'10" x 17'4" (3,6m x 5,28m).Oficina 10'5" x 29'1" (3,18m x 8,86m).Loja 11'6" max x 13'8" max (3.5m max x 4.17m max).Casa de Verão 7'6" x 9'7" (2,29m x 2,92m).Garagem/Cortador 9' x 13'8" (2,74m x 4,17m).Galpão de Envase 7'5" x 12' (2,26m x 3,66m).SERVIÇOS Rede de água e electricidade. Drenagem privada.POSSE LIVRE.MODALIDADES DE VISUALIZAÇÃO Estritamente mediante agendamento com o agente vendedor.Do centro da cidade de Launceston, desça a A388 (St. Thomas Road) e vire à esquerda, virando logo após a estação de correios de Newport para Riverside. Continue por esta estrada passando pelo Kensey Vale Bowling Club do lado direito. Continue sobre a ponte ferroviária e vire à direita sinalizada em direção a New Mills. Continue ao longo da Under Lane por cerca de 1,8 milhas. Vire à direita sinalizado em direção a New Mills e Alder Park será encontrado no lado direito marcado com um Webbers Fine e Country For Sale Board. This detached home dates back we believe to at least the 17th century with a wealth of charm throughout. Character on offer includes exposed beams, stunning first floor vaulted ceilings, open fireplaces including one with a clome oven recess, window seats, exposed stonework and latched doors. Over the years the property has been extended to provide what is today spacious and highly flexible three bedroom accommodation. The property has a warm feel with many modern comforts such as LPG central heating and a luxuriously appointed family bathroom/WC. The setting and grounds are a key component of Alder Park as they extend to over one acre and border the River Kensey. For those looking for productive spaces to grow fine produce or looking to tinker with hobbies in the large workshop before relaxing with a drink by the large pond, the property has something for most and is therefore well worthy of an early internal inspection.
The accommodation is accessed from the entrance porch which opens into the lounge which has a striking floor to ceiling stone fireplace with clome oven lit recess and inset a gas stove. The cosy atmosphere continues in the dining room which has space for a large table. Moving through, the kitchen is well equipped with a range of matching wall and base units and both corner and glass display cabinets. Included in the sale is a large electric Range style oven with extractor canopy above and spaces for a slim line dishwasher and a fridge/freezer. There is an external door to the front garden, a tiled floor and a window with a view towards the rear garden.
On the first floor, the split level landing has access to all remaining rooms. There are three bedrooms, the master suite has a substantial range of built in bedroom furniture to include bedside units, cupboards and extensive wardrobes. The light and airy room has access via French doors to the rear gardens. The further two bedrooms are both double in size and have stunning 'A' frame ceilings. The exquisite family bathroom/WC is fully tiled and has a large separate shower cubicle with electric shower, as well as, a corner bath and large built in vanity cupboards with sink and motion sensitive mirrored light. The property has the benefit of many built in storage cupboards and warmth is provided by LPG central heating with the boiler found in the adjacent external utility room.
GARDENS
Externally, the cottage has a totally enclosed plot which is accessed off the single lane public highway by both a pedestrian and seven bar vehicular gate. The block paved drive has space for the parking and turning of many cars/caravans etc. One of the features of Alder Park is the outside spaces and the extensive range of outbuildings. There is a block mower store/garage and a further large garage with power and light and up and over door. A large workshop has a further store attached and water connected and is a huge space suitable for those with many hobbies or requiring plenty of safe inside storage.
The grounds are mature and a real feature of the property. At the front of the cottage, a large lawn has a range of young specimen trees, shrubs and bushes offering a range of seasonal colour. At the rear, the main garden has many paths which meander around the immediate rear of the property which are flanked by shrub borders. An outside WC is conveniently located. The gardens open up with the lawn widening into a larger space ideal for children and pets to let off energy! There is a well and two greenhouses suited to the productive gardener and an adjacent potting shed which has been used more as a summer house. Larger specimen and fruit trees provide access to the large man made pond which is a natural habitat for much wildlife. A decked area leads to the summerhouse which has basic cooking provisions and becomes a perfect retreat during the warmer months. At the foot of the garden there is an attractive arched wooden seating arbour. The whole of the plot extends to over one acre and one side is adjacent to the banks of the River Kensey which is a tributary of the Tamar providing a tranquil soundtrack.
LOCATION
The property is found in the small hamlet of New Mills which is made up of a few similar large detached properties. It is a scenic location on the banks of the River Kensey which meanders its way for a few miles down the valley into Launceston. Running adjacent and operating seasonally is the tourist Launceston Steam Railway which makes the most of the sheltered position. Within a couple of miles are the villages of Tregadillett and Egloskerry, both of which have County Primary Schools and strong communities.
Launceston, the Ancient Capital of and acknowledged gateway to Cornwall sits astride the A30 one mile from the Devon/ Cornwall border, in an area of considerable beauty and charm with easy access to both North and South Coasts as well as to the cities of Exeter, Plymouth and Truro.
Dating back to Celtic times the whole of Launceston is steeped in history and is dominated by its Castle built by Brian de Bretagne the first Norman Earl of Cornwall in the 11th Century. Once the site of the Royal Mint and the only walled town in Cornwall the Launceston of today has much to offer and to reward both business and leisure interests.
There is a town trail for visitors to follow which highlights the ancient architecture and historical features including the 16th Century Church of St. Mary Magdalene which has one of the most lavishly carved exteriors of any Church in England. There are three other churches as well as a Methodist Chapel and Kingdom Hall, three Primary Schools, one private school and Launceston College, so both spiritual and secular needs are well served. The town has a range of shopping, commercial and leisure facilities, with supermarkets, its retail park and leisure centre. Nearer to the property is the challenging 18 hole golf course and many delightful walks along the Kensey Valley.Porch 5'10" x 4'11" (1.78m x 1.5m).Lounge 17'11" max x 8'10" max (5.46m max x 2.7m max).Dining Room 12'8" max x 8'6" max (3.86m max x 2.6m max).Kitchen 7'5" (2.26m) max x 11' (3.35m) max.Utility Room 5'3" x 9' (1.6m x 2.74m).Bedroom 1 11'3" (3.43m) max x 11'5" (3.48m) max.Bedroom 2 12'6" x 9'11" (3.8m x 3.02m).Bedroom 3 13' x 10'5" (3.96m x 3.18m).Bathroom/WC 9'5" x 8'1" (2.87m x 2.46m).OUTBUILDINGSGarage 11'10" x 17'4" (3.6m x 5.28m).Workshop 10'5" x 29'1" (3.18m x 8.86m).Store 11'6" max x 13'8" max (3.5m max x 4.17m max).Summerhouse 7'6" x 9'7" (2.29m x 2.92m).Garage/Mower Store 9' x 13'8" (2.74m x 4.17m).Potting Shed 7'5" x 12' (2.26m x 3.66m).SERVICES Mains water and electricity. Private drainage.TENURE Freehold.VIEWING ARRANGEMENTS Strictly by appointment with the selling agent.From Launceston town centre proceed down the A388 (St. Thomas Road) and take the left hand turning just past the Newport post office into Riverside. Continue along this road passing the Kensey Vale Bowling Club on the right hand side. Continue over the railway bridge and turn right signposted towards New Mills. Continue along Under Lane for some 1.8 miles. Turn right signposted towards New Mills and Alder Park will be found on the right hand side marked with a Webbers Fine and Country For Sale Board. Dieses freistehende Haus stammt aus dem 17. Jahrhundert mit viel Charme. Zu den angebotenen Charakteren gehören freiliegende Balken, atemberaubende Gewölbedecken im ersten Stock, offene Kamine, darunter einer mit einer Crome-Ofennische, Fensterplätze, freiliegendes Mauerwerk und verriegelte Türen. Im Laufe der Jahre wurde das Anwesen erweitert, um heute geräumige und hochflexible Unterkünfte mit drei Schlafzimmern zu bieten. Das Anwesen hat eine warme Atmosphäre mit vielen modernen Annehmlichkeiten wie LPG-Zentralheizung und einem luxuriös ausgestatteten Familienbad / WC. Die Umgebung und das Gelände sind ein wichtiger Bestandteil des Alder Park, da sie sich über einen Hektar erstrecken und an den Fluss Kensey grenzen. Für diejenigen, die produktive Räume suchen, um feine Produkte anzubauen oder in der großen Werkstatt an Hobbys zu basteln, bevor sie sich bei einem Drink am großen Teich entspannen, hat das Anwesen für die meisten etwas zu bieten und ist daher eine frühzeitige interne Inspektion wert. Die Unterkunft ist von der Eingangsveranda aus zugänglich, die sich in die Lounge öffnet, die über einen markanten, vom Boden bis zur Decke reichenden Steinkamin mit beleuchteter Nische und einem Gasherd verfügt. Die gemütliche Atmosphäre setzt sich im Speisesaal fort, der Platz für einen großen Tisch bietet. Die Küche ist gut ausgestattet mit einer Reihe von passenden Wand- und Unterschränken sowie Eck- und Glasvitrinen. Im Verkauf enthalten ist ein großer elektrischer Herdofen mit Dunstabzugshaube oben und Platz für einen schlanken Geschirrspüler und einen Kühl- / Gefrierschrank. Es gibt eine Außentür zum Vorgarten, einen Fliesenboden und ein Fenster mit Blick auf den hinteren Garten. Im ersten Stock hat der Split-Level-Treppenabsatz Zugang zu allen übrigen Räumen. Es gibt drei Schlafzimmer, die Master-Suite verfügt über eine beträchtliche Auswahl an eingebauten Schlafzimmermöbeln, darunter Nachttische, Schränke und umfangreiche Kleiderschränke. Der helle und luftige Raum hat Zugang über französische Türen zu den hinteren Gärten. Die weiteren zwei Schlafzimmer sind beide doppelt so groß und haben atemberaubende A-Rahmendecken. Das exquisite Familienbad / WC ist komplett gefliest und verfügt über eine große separate Duschkabine mit elektrischer Dusche sowie eine Eckbadewanne und große Einbauschränke mit Waschbecken und bewegungsempfindlichem Spiegellicht. Das Anwesen hat den Vorteil vieler eingebauter Lagerschränke und Wärme wird durch LPG-Zentralheizung mit dem Kessel im angrenzenden externen Hauswirtschaftsraum zur Verfügung gestellt. GÄRTEN Äußerlich verfügt das Ferienhaus über ein komplett umzäuntes Grundstück, das von der einspurigen öffentlichen Autobahn sowohl durch eine Fußgängerzone als auch durch ein siebenbares Fahrzeugtor zugänglich ist. Die gepflasterte Zufahrt bietet Platz zum Parken und Wenden vieler Autos/Wohnwagen etc. Eines der Merkmale von Alder Park sind die Außenräume und das umfangreiche Angebot an Nebengebäuden. Es gibt einen Blockmähermarkt / Garage und eine weitere große Garage mit Strom und Licht und über der Tür. Eine große Werkstatt hat einen weiteren Laden angeschlossen und Wasser angeschlossen und ist ein riesiger Raum, der für diejenigen mit vielen Hobbys geeignet ist oder viel sicheren Innenraum benötigt. Das Gelände ist ausgereift und ein echtes Merkmal des Anwesens. An der Vorderseite der Hütte befindet sich eine große Wiese mit einer Reihe von jungen Exemplaren, Sträuchern und Sträuchern, die eine Reihe von saisonalen Farben bieten. Auf der Rückseite hat der Hauptgarten viele Wege, die sich um die unmittelbare Rückseite des Grundstücks schlängeln, die von Strauchrabatten flankiert werden. Ein Außen-WC ist günstig gelegen. Die Gärten öffnen sich mit dem Rasen, der sich zu einem größeren Raum entwickelt, ideal für Kinder und Haustiere, um Energie abzulassen! Es gibt einen Brunnen und zwei Gewächshäuser, die für den produktiven Gärtner geeignet sind, und einen angrenzenden Blumenschuppen, der eher als Sommerhaus genutzt wurde. Größere Exemplare und Obstbäume bieten Zugang zum großen künstlichen Teich, der ein natürlicher Lebensraum für viele Wildtiere ist. Ein überdachter Bereich führt zum Sommerhaus, das über grundlegende Kochutensilien verfügt und in den wärmeren Monaten zu einem perfekten Rückzugsort wird. Am Fuße des Gartens befindet sich eine attraktive gewölbte hölzerne Sitzlaube. Das gesamte Grundstück erstreckt sich über einen Hektar und eine Seite grenzt an das Ufer des Flusses Kensey, der ein Nebenfluss des Tamar ist und einen ruhigen Soundtrack bietet. LAGE Das Anwesen befindet sich in dem kleinen Weiler New Mills, der aus einigen ähnlich großen freistehenden Grundstücken besteht. Es ist eine malerische Lage am Ufer des Flusses Kensey, der sich einige Kilometer talabwärts nach Launceston schlängelt. Angrenzend und saisonal verkehrt die touristische Launceston Steam Railway, die die geschützte Lage optimal nutzt. Innerhalb von ein paar Meilen sind die Dörfer Tregadillett und Egloskerry, die beide County Primary Schools und starke Gemeinden haben. Launceston, die alte Hauptstadt und anerkanntes Tor zu Cornwall, liegt an der A30, eine Meile von der Grenze zwischen Devon und Cornwall entfernt, in einer Gegend von beträchtlicher Schönheit und Charme mit einfachem Zugang zur Nord- und Südküste sowie zu den Städten Exeter, Plymouth und Truro. Ganz Launceston stammt aus keltischer Zeit und ist geschichtsträchtig und wird von seinem Schloss dominiert, das im 11. Jahrhundert von Brian de Bretagne, dem ersten normannischen Earl of Cornwall, erbaut wurde. Einst der Standort der Royal Mint und die einzige ummauerte Stadt in Cornwall, hat Launceston von heute viel zu bieten und sowohl geschäftliche als auch Freizeitinteressen zu belohnen. Es gibt einen Stadtpfad, dem Besucher folgen können, der die antike Architektur und historische Merkmale hervorhebt, darunter die Kirche St. Mary Magdalena aus dem 16. Jahrhundert, die eines der am aufwendigsten geschnitzten Äußeren einer Kirche in England hat. Es gibt drei weitere Kirchen sowie eine methodistische Kapelle und einen Königreichssaal, drei Grundschulen, eine Privatschule und das Launceston College, so dass sowohl spirituelle als auch weltliche Bedürfnisse gut bedient werden. Die Stadt verfügt über eine Reihe von Einkaufs-, Geschäfts- und Freizeiteinrichtungen mit Supermärkten, einem Fachmarktzentrum und einem Freizeitzentrum. Näher an der Unterkunft befindet sich der anspruchsvolle 18-Loch-Golfplatz und viele herrliche Spaziergänge entlang des Kensey Valley. Veranda 5'10" x 4'11" (1.78m x 1.5m).Lounge 17'11" max x 8'10" max (5.46m max x 2.7m max).Esszimmer 12'8" max x 8'6" max (3.86m max x 2.6m max).Küche 7'5" (2.26m) max x 11' (3.35m) max.Hauswirtschaftsraum 5'3" x 9' (1.6m x 2.74m).Schlafzimmer 1 11'3" (3.43m) max x 11'5" (3.48m) max.Schlafzimmer 2 12'6" x 9'11" (3.8m x 3.02m).Schlafzimmer 3 13' x 10'5" (3.96m x 3.18m).Badezimmer / WC 9'5" x 8'1" (2.87m x 2.46m).NEBENGEBÄUDEGarage 11'10" x 17'4" (3.6m x 5.28m).Werkstatt 10'5" x 29'1" (3.18m x 8.86m).Store 11'6" max x 13'8" max (3.5m max x 4.17m max).Sommerhaus 7'6" x 9'7" (2.29m x 2.92m).Garage / Mähwerk 9' x 13'8" (2.74m x 4.17m).Topfschuppen 7'5" x 12' (2.26m x 3.66m).DIENSTLEISTUNGEN Wasser und Strom. Private Entwässerung.BESITZ Freistehend.BESICHTIGUNGSMODALITÄTEN Streng nach Vereinbarung mit dem Verkaufsagenten.Vom Stadtzentrum von Launceston fahren Sie die A388 (St. Thomas Road) hinunter und biegen links ab, um kurz hinter dem Postamt Newport nach Riverside abzubiegen. Fahren Sie weiter auf dieser Straße, vorbei am Kensey Vale Bowling Club auf der rechten Seite. Fahren Sie weiter über die Eisenbahnbrücke und biegen Sie rechts in Richtung New Mills ab. Fahren Sie etwa 1,8 Meilen entlang der Under Lane. Biegen Sie rechts in Richtung New Mills ab und der Alder Park befindet sich auf der rechten Seite, die mit einem Webbers Fine and Country For Sale Board gekennzeichnet ist. Dit vrijstaande huis dateert volgens ons uit ten minste de 17e eeuw met een schat aan charme. Het karakter omvat zichtbare balken, prachtige gewelfde plafonds op de eerste verdieping, open haarden, waaronder een met een clome-ovenuitsparing, stoelen bij het raam, zichtbaar metselwerk en vergrendelde deuren. In de loop der jaren is het pand uitgebreid om te bieden wat vandaag de dag ruime en zeer flexibele accommodatie met drie slaapkamers is. De woning heeft een warme uitstraling met veel moderne gemakken zoals lpg centrale verwarming en een luxe ingerichte familie badkamer / toilet. De omgeving en het terrein zijn een belangrijk onderdeel van Alder Park omdat ze zich uitstrekken tot meer dan een hectare en grenzen aan de rivier de Kensey. Voor degenen die op zoek zijn naar productieve ruimtes om fijne producten te kweken of willen sleutelen aan hobby's in de grote werkplaats voordat ze ontspannen met een drankje bij de grote vijver, heeft het pand iets voor de meesten en is daarom een vroege interne inspectie waard. De accommodatie is toegankelijk vanaf de entree veranda die uitkomt in de lounge die een opvallende vloer tot plafond stenen open haard met clome oven verlichte uitsparing en inzet een gasfornuis heeft. De gezellige sfeer zet zich voort in de eetkamer die ruimte heeft voor een grote tafel. De keuken is goed uitgerust met een reeks bijpassende wand- en onderkasten en zowel hoek- als glazen vitrinekasten. Inbegrepen in de verkoop is een grote elektrische Range-stijl oven met afzuigkap erboven en ruimtes voor een slanke lijn vaatwasser en een koelkast / vriezer. Er is een buitendeur naar de voortuin, een tegelvloer en een raam met uitzicht richting de achtertuin. Op de eerste verdieping heeft de split-level overloop toegang tot alle resterende kamers. Er zijn drie slaapkamers, de master suite heeft een aanzienlijk scala aan ingebouwde slaapkamermeubels, waaronder bedkasten, kasten en uitgebreide kasten. De lichte en luchtige kamer heeft via openslaande deuren toegang tot de achtertuinen. De verdere twee slaapkamers zijn beide dubbel in grootte en hebben prachtige 'A' frame plafonds. De prachtige familie badkamer / toilet is volledig betegeld en heeft een grote aparte douchecabine met elektrische douche, evenals een hoekbad en grote ingebouwde ijdelheidskasten met wastafel en bewegingsgevoelig spiegellicht. De woning heeft het voordeel van veel ingebouwde bergkasten en warmte wordt geleverd door LPG centrale verwarming met de ketel in de aangrenzende externe bijkeuken. TUINEN Extern heeft het huisje een volledig omheind perceel dat toegankelijk is vanaf de eenbaans openbare weg door zowel een voetgangers- als een zeven bar voertuigpoort. De blok verharde oprit heeft ruimte voor het parkeren en draaien van veel auto's/caravans etc. Een van de kenmerken van Alder Park zijn de buitenruimtes en het uitgebreide aanbod aan bijgebouwen. Er is een blokmaaier winkel / garage en een verdere grote garage met stroom en licht en op en over deur. Een grote werkplaats heeft nog een winkel bevestigd en water aangesloten en is een enorme ruimte geschikt voor mensen met veel hobby's of die veel veilige opslag nodig hebben. Het terrein is volwassen en een echt kenmerk van het pand. Aan de voorzijde van het huisje heeft een groot gazon een scala aan jonge exemplaren bomen, struiken en struiken met een scala aan seizoensgebonden kleuren. Aan de achterzijde heeft de hoofdtuin vele paden die meanderen rond de directe achterzijde van het pand die worden geflankeerd door struikborders. Een buitentoilet is gunstig gelegen. De tuinen openen zich met het gazon dat zich verbreedt tot een grotere ruimte, ideaal voor kinderen en huisdieren om energie af te geven! Er is een put en twee kassen geschikt voor de productieve tuinman en een aangrenzende potstal die meer als zomerhuis is gebruikt. Grotere exemplaren en fruitbomen bieden toegang tot de grote kunstmatige vijver die een natuurlijke habitat is voor veel dieren in het wild. Een overdekt gebied leidt naar het tuinhuis met basiskookvoorzieningen en wordt een perfect toevluchtsoord tijdens de warmere maanden. Aan de voet van de tuin is er een aantrekkelijk gewelfd houten zitprieel. Het hele perceel strekt zich uit tot meer dan een hectare en één kant grenst aan de oevers van de rivier de Kensey, een zijrivier van de Tamar die een rustige soundtrack biedt. LOCATIE De woning is te vinden in het kleine gehucht New Mills dat bestaat uit een paar vergelijkbare grote vrijstaande woningen. Het is een schilderachtige locatie aan de oevers van de rivier de Kensey, die zich een paar kilometer door de vallei naar Launceston kronkelt. Naast en seizoensgebonden loopt de toeristische Launceston Steam Railway die optimaal gebruik maakt van de beschutte positie. Binnen een paar mijl zijn de dorpen Tregadillett en Egloskerry, die beide County Primary Schools en sterke gemeenschappen hebben. Launceston, de oude hoofdstad van en erkende toegangspoort tot Cornwall, ligt aan de A30 op een mijl van de grens tussen Devon en Cornwall, in een gebied van aanzienlijke schoonheid en charme met gemakkelijke toegang tot zowel de noord- als de zuidkust en de steden Exeter, Plymouth en Truro. Daterend uit de Keltische tijd is heel Launceston doordrenkt van geschiedenis en wordt gedomineerd door zijn kasteel gebouwd door Brian de Bretagne, de eerste Normandische graaf van Cornwall in de 11e eeuw. Ooit de site van de Royal Mint en de enige ommuurde stad in Cornwall, heeft de Launceston van vandaag veel te bieden en om zowel zakelijke als recreatieve belangen te belonen. Er is een stadspad voor bezoekers om te volgen dat de oude architectuur en historische kenmerken benadrukt, waaronder de 16e-eeuwse kerk van St. Mary Magdalene, die een van de meest rijkelijk gebeeldhouwde buitenkanten van elke kerk in Engeland heeft. Er zijn drie andere kerken, evenals een Methodistenkapel en Koninkrijkszaal, drie basisscholen, een privéschool en Launceston College, dus zowel spirituele als seculiere behoeften worden goed bediend. De stad heeft een scala aan winkels, commerciële en recreatieve voorzieningen, met supermarkten, het winkelpark en het recreatiecentrum. Dichter bij de accommodatie ligt de uitdagende 18-holes golfbaan en vele heerlijke wandelingen langs de Kensey Valley. Veranda 5'10" x 4'11" (1.78m x 1.5m).Lounge 17'11" max x 8'10" max (5.46m max x 2.7m max).Eetkamer 12'8" max x 8'6" max (3.86m max x 2.6m max).Keuken 7'5" (2.26m) max x 11' (3.35m) max.Bijkeuken 5'3" x 9' (1.6m x 2.74m).Slaapkamer 1 11'3" (3.43m) max x 11'5" (3.48m) max.Slaapkamer 2 12'6" x 9'11" (3.8m x 3.02m).Slaapkamer 3 13' x 10'5" (3.96m x 3.18m).Badkamer/WC 9'5" x 8'1" (2.87m x 2.46m).BIJGEBOUWENGarage 11'10" x 17'4" (3.6m x 5.28m).Werkplaats 10'5" x 29'1" (3.18m x 8.86m).Store 11'6" max x 13'8" max (3,5m max x 4,17m max).Zomerhuis 7'6" x 9'7" (2.29m x 2.92m).Garage/Maaier Winkel 9' x 13'8" (2.74m x 4.17m).Potloods 7'5" x 12' (2.26m x 3.66m).DIENSTEN Leidingwater en elektriciteit. Eigen afwatering.TENURE Eigendom.BEZICHTIGING AFSPRAKEN Strikt op afspraak met de verkopende makelaar.Vanuit het centrum van Launceston gaat u de A388 (St. Thomas Road) af en slaat u linksaf net voorbij het postkantoor van Newport naar Riverside. Vervolg deze weg langs de Kensey Vale Bowling Club aan de rechterkant. Ga verder over de spoorbrug en sla rechtsaf richting New Mills. Ga verder langs Under Lane voor ongeveer 1,8 mijl. Sla rechtsaf richting New Mills en Alder Park is te vinden aan de rechterkant gemarkeerd met een Webbers Fine en Country For Sale Board. Cette maison individuelle remonte au 17ème siècle avec une richesse de charme tout au long. Le caractère proposé comprend des poutres apparentes, de superbes plafonds voûtés au premier étage, des cheminées ouvertes dont une avec un renfoncement de four clome, des sièges de fenêtre, des pierres apparentes et des portes verrouillées. Au fil des ans, la propriété a été agrandie pour offrir ce qui est aujourd’hui un hébergement spacieux et très flexible de trois chambres. La propriété a une atmosphère chaleureuse avec de nombreux conforts modernes tels que le chauffage central GPL et une salle de bains / WC familiale luxueusement aménagée. Le cadre et les terrains sont un élément clé d’Alder Park car ils s’étendent sur plus d’un acre et bordent la rivière Kensey. Pour ceux qui recherchent des espaces productifs pour cultiver des produits fins ou qui cherchent à bricoler des passe-temps dans le grand atelier avant de se détendre avec un verre au bord du grand étang, la propriété a quelque chose pour la plupart et est donc bien digne d’une inspection interne précoce. Le logement est accessible depuis le porche d’entrée qui s’ouvre sur le salon qui a une cheminée en pierre frappante du sol au plafond avec un four clome éclairé par un renfoncement et une cuisinière à gaz. L’atmosphère chaleureuse se poursuit dans la salle à manger qui peut accueillir une grande table. En se déplaçant, la cuisine est bien équipée avec une gamme d’unités murales et de base assorties et des vitrines d’angle et en verre. Inclus dans la vente est un grand four électrique de style cuisinière avec auvent d’extraction au-dessus et des espaces pour un lave-vaisselle mince et un réfrigérateur / congélateur. Il y a une porte extérieure donnant sur le jardin avant, un sol carrelé et une fenêtre avec vue sur le jardin arrière. Au premier étage, le palier en duplex a accès à toutes les pièces restantes. Il y a trois chambres à coucher, la suite principale dispose d’une gamme substantielle de meubles de chambre à coucher intégrés pour inclure des unités de chevet, des armoires et de vastes armoires. La chambre lumineuse et aérée a accès par Français portes aux jardins arrière. Les deux autres chambres sont toutes deux doubles et ont de superbes plafonds à cadre « A ». L’exquise salle de bains familiale / WC est entièrement carrelé et dispose d’une grande cabine de douche séparée avec douche électrique, ainsi que d’une baignoire d’angle et de grands placards de vanité intégrés avec lavabo et lumière miroir sensible au mouvement. La propriété a l’avantage de nombreux placards de rangement intégrés et la chaleur est fournie par le chauffage central GPL avec la chaudière trouvée dans la buanderie extérieure adjacente. JARDINS Extérieurement, le chalet dispose d’un terrain totalement clos auquel on accède par la voie publique à voie unique par une porte piétonne et sept bars. Le bloc pavé a de l’espace pour le stationnement et la rotation de nombreuses voitures / caravanes, etc. L’une des caractéristiques d’Alder Park est les espaces extérieurs et la vaste gamme de dépendances. Il y a un magasin / garage de tondeuse et un autre grand garage avec électricité et lumière et porte haute. Un grand atelier a un autre magasin attaché et connecté à l’eau et est un immense espace adapté à ceux qui ont de nombreux passe-temps ou nécessitant beaucoup de stockage à l’intérieur sûr. Les terrains sont matures et une caractéristique réelle de la propriété. À l’avant du chalet, une grande pelouse présente une gamme de jeunes spécimens d’arbres, d’arbustes et de buissons offrant une gamme de couleurs saisonnières. À l’arrière, le jardin principal a de nombreux chemins qui serpentent autour de l’arrière immédiat de la propriété qui sont flanqués de bordures d’arbustes. Un WC extérieur est idéalement situé. Les jardins s’ouvrent avec la pelouse qui s’élargit dans un espace plus grand idéal pour que les enfants et les animaux domestiques laissent échapper de l’énergie! Il y a un puits et deux serres adaptées au jardinier productif et un hangar de rempotage adjacent qui a été utilisé plus comme maison d’été. De plus grands spécimens et des arbres fruitiers donnent accès au grand étang artificiel qui est un habitat naturel pour une grande partie de la faune. Une zone aménagée mène à la maison d’été qui a des dispositions de cuisine de base et devient une retraite parfaite pendant les mois les plus chauds. Au pied du jardin, il y a une jolie tonnelle en bois voûtée. L’ensemble de la parcelle s’étend sur plus d’un acre et un côté est adjacent aux rives de la rivière Kensey qui est un affluent de la Tamar offrant une bande sonore tranquille. EMPLACEMENT La propriété se trouve dans le petit hameau de New Mills qui est composé de quelques grandes propriétés individuelles similaires. C’est un endroit pittoresque sur les rives de la rivière Kensey qui serpente sur quelques kilomètres dans la vallée jusqu’à Launceston. Fonctionnant à côté et fonctionnant de façon saisonnière est le chemin de fer à vapeur touristique Launceston qui tire le meilleur parti de la position abritée. À quelques kilomètres se trouvent les villages de Tregadillett et Egloskerry, qui ont tous deux des écoles primaires de comté et des communautés fortes. Launceston, l’ancienne capitale et porte d’entrée reconnue des Cornouailles, se trouve à cheval sur l’A30 à un mile de la frontière Devon / Cornouailles, dans une région d’une beauté et d’un charme considérables avec un accès facile aux côtes nord et sud ainsi qu’aux villes d’Exeter, Plymouth et Truro. Datant de l’époque celtique, l’ensemble de Launceston est imprégné d’histoire et est dominé par son château construit par Brian de Bretagne, le premier comte normand de Cornouailles au 11ème siècle. Autrefois le site de la Monnaie royale et la seule ville fortifiée de Cornouailles, Launceston d’aujourd’hui a beaucoup à offrir et à récompenser les intérêts commerciaux et de loisirs. Il y a un sentier de la ville pour les visiteurs à suivre qui met en évidence l’architecture ancienne et les caractéristiques historiques, y compris l’église du 16ème siècle de Sainte-Marie-Madeleine qui a l’un des extérieurs les plus richement sculptés de toutes les églises en Angleterre. Il y a trois autres églises ainsi qu’une chapelle méthodiste et une salle du royaume, trois écoles primaires, une école privée et le Launceston College, de sorte que les besoins spirituels et laïques sont bien servis. La ville dispose d’une gamme d’installations commerciales, et de loisirs, avec des supermarchés, son parc commercial et son centre de loisirs. Plus près de la propriété se trouve le parcours de golf difficile de 18 trous et de nombreuses promenades délicieuses le long de la vallée de Kensey. Porche 5'10 » x 4'11 » (1.78m x 1.5m).Salon 17'11 » max x 8'10 » max (5.46m max x 2.7m max).Salle à manger 12'8 » max x 8'6 » max (3.86m max x 2.6m max).Cuisine 7'5 » (2.26m) max x 11' (3.35m) max.Buanderie 5'3 » x 9' (1.6m x 2.74m).Chambre 1 11'3 » (3.43m) max x 11'5 » (3.48m) max.Chambre 2 12'6 » x 9'11 » (3.8m x 3.02m).Chambre 3 13' x 10'5 » (3.96m x 3.18m).Salle de bain/WC 9'5 » x 8'1 » (2.87m x 2.46m).DÉPENDANCESGarage 11'10 » x 17'4 » (3.6m x 5.28m).Atelier 10'5 » x 29'1 » (3.18m x 8.86m).Entreposer 11'6 » max x 13'8 » max (3.5m max x 4.17m max).Maison d’été 7'6 » x 9'7 » (2.29m x 2.92m).Garage/Magasin de tondeuse 9' x 13'8 » (2.74m x 4.17m).Hangar de rempotage 7'5 » x 12' (2.26m x 3.66m).SERVICES Eau courante et électricité. Drainage privé.TENURE Freehold.MODALITÉS DE VISITE Strictement sur rendez-vous avec l’agent vendeur.Depuis le centre-ville de Launceston, descendez l’A388 (St. Thomas Road) et prenez la gauche en tournant juste après le bureau de poste de Newport dans Riverside. Continuez sur cette route en passant devant le Kensey Vale Bowling Club sur le côté droit. Continuez sur le pont ferroviaire et tournez à droite en direction de New Mills. Continuez le long de Under Lane pendant environ 1,8 miles. Tournez à droite en direction de New Mills et Alder Park se trouve sur le côté droit marqué d’un Webbers Fine and Country For Sale Board. Questa casa indipendente risale al 17 ° secolo con una ricchezza di fascino in tutto. Il carattere offerto comprende travi a vista, splendidi soffitti a volta al primo piano, caminetti aperti di cui uno con una nicchia del forno clome, sedili finestrati, pietra a vista e porte chiuse. Nel corso degli anni la proprietà è stata ampliata per fornire quello che oggi è un alloggio spazioso e altamente flessibile con tre camere da letto. La proprietà ha un'atmosfera calda con molti comfort moderni come il riscaldamento centralizzato GPL e un lussuoso bagno / WC di famiglia. L'impostazione e i terreni sono una componente chiave di Alder Park in quanto si estendono per oltre un acro e costeggiano il fiume Kensey. Per coloro che cercano spazi produttivi per coltivare prodotti pregiati o cercano di armeggiare con gli hobby nel grande laboratorio prima di rilassarsi con un drink vicino al grande stagno, la proprietà ha qualcosa per la maggior parte ed è quindi ben meritevole di una prima ispezione interna. All'alloggio si accede dal portico d'ingresso che si apre nel salone che ha un suggestivo camino in pietra dal pavimento al soffitto con nicchia illuminata da forno clome e inserito una stufa a gas. L'atmosfera accogliente continua nella sala da pranzo che ha spazio per un grande tavolo. Passando attraverso, la cucina è ben attrezzata con una gamma di unità a parete e base abbinate e vetrine sia angolari che in vetro. Incluso nella vendita è un grande forno elettrico in stile Range con cappottina sopra e spazi per una lavastoviglie dalla linea sottile e un frigorifero / congelatore. C'è una porta esterna sul giardino anteriore, un pavimento piastrellato e una finestra con vista verso il giardino posteriore. Al primo piano, il pianerottolo su due livelli ha accesso a tutte le stanze rimanenti. Ci sono tre camere da letto, la master suite ha una vasta gamma di mobili da camera da letto incorporati per includere comodini, armadi e ampi armadi. La camera luminosa e ariosa ha accesso tramite porte francesi ai giardini posteriori. Le altre due camere da letto sono entrambe di dimensioni doppie e hanno splendidi soffitti con telaio "A". Lo squisito bagno / WC di famiglia è completamente piastrellato e ha un grande box doccia separato con doccia elettrica, così come, una vasca ad angolo e grandi armadi da toeletta incorporati con lavandino e luce a specchio sensibile al movimento. La proprietà ha il vantaggio di molti armadi di stoccaggio a muro e il calore è fornito dal riscaldamento centralizzato GPL con la caldaia trovata nell'adiacente ripostiglio esterno. GIARDINI Esternamente, il cottage ha una trama totalmente recintata a cui si accede dalla strada pubblica a corsia singola sia da un cancello pedonale che da sette bar. Il blocco pavimentato ha spazio per il parcheggio e la svolta di molte auto / roulotte ecc. Una delle caratteristiche di Alder Park sono gli spazi esterni e la vasta gamma di annessi. C'è un negozio di tosaerba a blocchi / garage e un ulteriore ampio garage con energia e luce e su e sopra la porta. Un grande laboratorio ha un ulteriore negozio annesso e collegato all'acqua ed è uno spazio enorme adatto a chi ha molti hobby o richiede un sacco di spazio sicuro all'interno. I giardini sono maturi e una vera caratteristica della proprietà. Nella parte anteriore del cottage, un grande prato ha una serie di giovani esemplari di alberi, arbusti e cespugli che offrono una gamma di colori stagionali. Sul retro, il giardino principale ha molti sentieri che si snodano intorno all'immediato retro della proprietà che sono fiancheggiati da bordi arbustivi. Un WC esterno è situato convenientemente. I giardini si aprono con il prato che si allarga in uno spazio più ampio ideale per bambini e animali domestici per liberare energia! C'è un pozzo e due serre adatte al giardiniere produttivo e un capannone adiacente che è stato utilizzato più come casa estiva. Esemplari più grandi e alberi da frutto forniscono l'accesso al grande stagno artificiale che è un habitat naturale per gran parte della fauna selvatica. Un'area coperta conduce alla casa estiva che ha disposizioni di cucina di base e diventa un rifugio perfetto durante i mesi più caldi. Ai piedi del giardino c'è un attraente pergolato di posti a sedere in legno ad arco. L'intera trama si estende per oltre un acro e un lato è adiacente alle rive del fiume Kensey, che è un affluente del Tamar fornendo una colonna sonora tranquilla. POSIZIONE La proprietà si trova nella piccola frazione di New Mills che è composta da alcune grandi proprietà indipendenti simili. Si tratta di una posizione panoramica sulle rive del fiume Kensey che si snoda per alcune miglia lungo la valle fino a Launceston. Adiacente e operativa stagionalmente è la turistica Launceston Steam Railway che sfrutta al massimo la posizione riparata. Entro un paio di miglia ci sono i villaggi di Tregadillett e Egloskerry, entrambi i quali hanno scuole elementari della contea e comunità forti. Launceston, l'antica capitale e riconosciuta porta d'accesso alla Cornovaglia, si trova a cavallo della A30 a un miglio dal confine tra Devon e Cornovaglia, in un'area di notevole bellezza e fascino con facile accesso alle coste nord e sud, nonché alle città di Exeter, Plymouth e Truro. Risalente ai tempi celtici, l'intera Launceston è ricca di storia ed è dominata dal suo castello costruito da Brian de Bretagne, il primo conte normanno di Cornovaglia nel 11 ° secolo. Un tempo sede della Royal Mint e l'unica città murata della Cornovaglia, la Launceston di oggi ha molto da offrire e da premiare sia gli interessi commerciali che quelli di piacere. C'è un sentiero cittadino per i visitatori da seguire che mette in evidenza l'architettura antica e le caratteristiche storiche, tra cui la Chiesa di Santa Maria Maddalena del 16 ° secolo, che ha uno degli esterni più riccamente scolpiti di qualsiasi chiesa in Inghilterra. Ci sono altre tre chiese, una cappella metodista e una Sala del Regno, tre scuole elementari, una scuola privata e il Launceston College, quindi sia i bisogni spirituali che quelli secolari sono ben serviti. La città ha una vasta gamma di negozi, strutture commerciali e per il tempo libero, con supermercati, il suo parco commerciale e il centro ricreativo. Più vicino alla proprietà è l'impegnativo campo da golf a 18 buche e molte deliziose passeggiate lungo la Kensey Valley. Portico 5'10" x 4'11" (1,78 m x 1,5 m).Lounge 17'11" max x 8'10" max (5.46m max x 2.7m max).Sala da pranzo 12'8" max x 8'6" max (3.86m max x 2.6m max).Cucina 7'5" (2.26m) max x 11' (3.35m) max.Ripostiglio 5'3" x 9' (1,6 m x 2,74 m).Camera da letto 1 11'3" (3.43m) max x 11'5" (3.48m) max.Camera da letto 2 12'6" x 9'11" (3.8m x 3.02m).Camera da letto 3 13' x 10'5" (3,96 m x 3,18 m).Bagno/WC 9'5" x 8'1" (2,87 m x 2,46 m).ANNESSIGarage 11'10" x 17'4" (3.6m x 5.28m).Workshop 10'5" x 29'1" (3.18m x 8.86m).Conservare 11'6" max x 13'8" max (3.5m max x 4.17m max).Casa estiva 7'6" x 9'7" (2.29m x 2.92m).Garage/Negozio di tosaerba 9' x 13'8" (2,74 m x 4,17 m).Capannone 7'5" x 12' (2,26 m x 3,66 m).SERVIZI Rete idrica ed elettrica. Drenaggio privato.POSSESSO Freehold.MODALITÀ DI VISUALIZZAZIONE Rigorosamente su appuntamento con l'agente di vendita.Dal centro di Launceston procedere lungo la A388 (St. Thomas Road) e prendere la mano sinistra svoltando appena dopo l'ufficio postale di Newport in Riverside. Proseguire lungo questa strada passando il Kensey Vale Bowling Club sul lato destro. Proseguire oltre il ponte della ferrovia e girare a destra seguendo le indicazioni per New Mills. Proseguire lungo Under Lane per circa 1,8 miglia. Girare a destra seguendo le indicazioni per New Mills e Alder Park si trova sul lato destro contrassegnato con un Webbers Fine and Country For Sale Board. Αυτή η μονοκατοικία χρονολογείται τουλάχιστον από τον 17ο αιώνα με πλούσια γοητεία σε όλη την έκταση. Ο χαρακτήρας που προσφέρεται περιλαμβάνει εκτεθειμένα δοκάρια, εκπληκτικές θολωτές οροφές στον πρώτο όροφο, ανοιχτά τζάκια, συμπεριλαμβανομένου ενός με εσοχή φούρνου, καθίσματα παραθύρων, εκτεθειμένη λιθοδομή και πόρτες με μάνδαλο. Με τα χρόνια το ακίνητο έχει επεκταθεί για να προσφέρει αυτό που είναι σήμερα ευρύχωρο και εξαιρετικά ευέλικτο κατάλυμα τριών υπνοδωματίων. Το ακίνητο έχει μια ζεστή αίσθηση με πολλές σύγχρονες ανέσεις, όπως κεντρική θέρμανση υγραερίου και ένα πολυτελώς εξοπλισμένο οικογενειακό μπάνιο/WC. Το σκηνικό και οι χώροι αποτελούν βασικό στοιχείο του Alder Park, καθώς εκτείνονται σε πάνω από ένα στρέμμα και συνορεύουν με τον ποταμό Kensey. Για όσους αναζητούν παραγωγικούς χώρους για να καλλιεργήσουν εκλεκτά προϊόντα ή θέλουν να ασχοληθούν με χόμπι στο μεγάλο εργαστήριο πριν χαλαρώσουν με ένα ποτό δίπλα στη μεγάλη λίμνη, το ακίνητο έχει κάτι για τους περισσότερους και επομένως αξίζει μια έγκαιρη εσωτερική επιθεώρηση. Το κατάλυμα είναι προσβάσιμο από τη βεράντα της εισόδου, η οποία ανοίγει στο σαλόνι, το οποίο διαθέτει ένα εντυπωσιακό πέτρινο τζάκι από το δάπεδο μέχρι την οροφή με φούρνο clome, αναμμένη εσοχή και ένθετη σόμπα αερίου. Η ζεστή ατμόσφαιρα συνεχίζεται στην τραπεζαρία που έχει χώρο για ένα μεγάλο τραπέζι. Προχωρώντας, η κουζίνα είναι καλά εξοπλισμένη με μια σειρά από αντίστοιχες μονάδες τοίχου και βάσης και γωνιακές και γυάλινες βιτρίνες. Στην πώληση περιλαμβάνεται ένας μεγάλος ηλεκτρικός φούρνος τύπου Range με θόλο εξαγωγής πάνω και χώρους για πλυντήριο πιάτων λεπτής γραμμής και ψυγείο/καταψύκτη. Υπάρχει μια εξωτερική πόρτα στον μπροστινό κήπο, ένα δάπεδο με πλακάκια και ένα παράθυρο με θέα προς τον πίσω κήπο. Στον πρώτο όροφο, η προσγείωση σε χωριστά επίπεδα έχει πρόσβαση σε όλα τα υπόλοιπα δωμάτια. Υπάρχουν τρία υπνοδωμάτια, η κύρια σουίτα διαθέτει μια σημαντική γκάμα εντοιχισμένων επίπλων υπνοδωματίου που περιλαμβάνουν κομοδίνα, ντουλάπια και εκτεταμένες ντουλάπες. Το φωτεινό και ευάερο δωμάτιο έχει πρόσβαση μέσω γαλλικών θυρών στους πίσω κήπους. Τα άλλα δύο υπνοδωμάτια είναι και τα δύο δίκλινα σε μέγεθος και έχουν εκπληκτικές οροφές πλαισίου «Α». Το εξαιρετικό οικογενειακό μπάνιο / WC είναι πλήρως πλακόστρωτο και διαθέτει μεγάλη ξεχωριστή καμπίνα ντους με ηλεκτρικό ντους, καθώς και γωνιακή μπανιέρα και μεγάλα ενσωματωμένα ντουλάπια νιπτήρα με νεροχύτη και φως καθρέφτη ευαίσθητο στην κίνηση. Το ακίνητο έχει το πλεονέκτημα πολλών εντοιχισμένων ντουλαπιών αποθήκευσης και ζεστασιά παρέχεται από την κεντρική θέρμανση υγραερίου με τον λέβητα που βρίσκεται στον διπλανό εξωτερικό βοηθητικό χώρο. ΚΗΠΟΙ Εξωτερικά, το εξοχικό σπίτι έχει ένα εντελώς κλειστό οικόπεδο το οποίο είναι προσβάσιμο από τον δημόσιο αυτοκινητόδρομο μονής λωρίδας τόσο από πεζόδρομο όσο και από πύλη οχημάτων επτά μπαρ. Η πλακόστρωτη διαδρομή έχει χώρο για στάθμευση και στροφή πολλών αυτοκινήτων / τροχόσπιτων κλπ. Ένα από τα χαρακτηριστικά του Alder Park είναι οι εξωτερικοί χώροι και η μεγάλη ποικιλία κτιρίων. Υπάρχει ένα κατάστημα / γκαράζ χλοοκοπτικών μπλοκ και ένα ακόμη μεγάλο γκαράζ με ρεύμα και φως και πάνω και πάνω από την πόρτα. Ένα μεγάλο εργαστήριο έχει ένα επιπλέον κατάστημα συνδεδεμένο και συνδεδεμένο με νερό και είναι ένας τεράστιος χώρος κατάλληλος για όσους έχουν πολλά χόμπι ή απαιτούν άφθονη ασφαλή εσωτερική αποθήκευση. Οι χώροι είναι ώριμοι και αποτελούν πραγματικό χαρακτηριστικό του ακινήτου. Στο μπροστινό μέρος του εξοχικού σπιτιού, ένα μεγάλο γκαζόν έχει μια σειρά από νεαρά δείγματα δέντρων, θάμνων και θάμνων που προσφέρουν μια σειρά εποχιακών χρωμάτων. Στο πίσω μέρος, ο κύριος κήπος έχει πολλά μονοπάτια που ελίσσονται γύρω από το αμέσως πίσω μέρος του ακινήτου, τα οποία πλαισιώνονται από σύνορα θάμνων. Ένα εξωτερικό WC βρίσκεται σε βολική τοποθεσία. Οι κήποι ανοίγουν με το γκαζόν να διευρύνεται σε έναν μεγαλύτερο χώρο ιδανικό για παιδιά και κατοικίδια ζώα για να εκπέμπουν ενέργεια! Υπάρχει ένα πηγάδι και δύο θερμοκήπια κατάλληλα για τον παραγωγικό κηπουρό και ένα παρακείμενο υπόστεγο γλάστρας που έχει χρησιμοποιηθεί περισσότερο ως εξοχική κατοικία. Μεγαλύτερα δείγματα και οπωροφόρα δέντρα παρέχουν πρόσβαση στη μεγάλη τεχνητή λίμνη, η οποία είναι ένας φυσικός βιότοπος για πολλά άγρια ζώα. Ένας χώρος με κατάστρωμα οδηγεί στο εξοχικό σπίτι που έχει βασικές παροχές μαγειρέματος και γίνεται ένα τέλειο καταφύγιο κατά τη διάρκεια των θερμότερων μηνών. Στους πρόποδες του κήπου υπάρχει μια ελκυστική τοξωτή ξύλινη κληματαριά καθισμάτων. Το σύνολο του οικοπέδου εκτείνεται σε πάνω από ένα στρέμμα και η μία πλευρά είναι δίπλα στις όχθες του ποταμού Kensey, ο οποίος είναι παραπόταμος του Tamar παρέχοντας ένα ήρεμο soundtrack. ΤΟΠΟΘΕΣΙΑ Το ακίνητο βρίσκεται στο μικρό χωριουδάκι των Νέων Μύλων το οποίο αποτελείται από μερικές παρόμοιες μεγάλες μονοκατοικίες. Είναι μια γραφική τοποθεσία στις όχθες του ποταμού Kensey που ελίσσεται για λίγα μίλια κάτω από την κοιλάδα στο Launceston. Τρέχοντας δίπλα και λειτουργώντας εποχιακά είναι ο τουριστικός ατμοκίνητος σιδηρόδρομος Launceston που αξιοποιεί στο έπακρο την προστατευμένη θέση. Μέσα σε λίγα μίλια βρίσκονται τα χωριά Tregadillett και Egloskerry, τα οποία έχουν δημοτικά σχολεία κομητείας και ισχυρές κοινότητες. Το Launceston, η αρχαία πρωτεύουσα και αναγνωρισμένη πύλη προς την Κορνουάλη, βρίσκεται στον αυτοκινητόδρομο A30 ένα μίλι από τα σύνορα Ντέβον / Κορνουάλης, σε μια περιοχή σημαντικής ομορφιάς και γοητείας με εύκολη πρόσβαση τόσο στις βόρειες όσο και ... Esta casa unifamiliar se remonta al menos al siglo 17 con una gran cantidad de encanto en todas partes. El carácter que se ofrece incluye vigas a la vista, impresionantes techos abovedados en el primer piso, chimeneas abiertas, incluida una con un hueco de horno de clome, asientos de ventana, piedra expuesta y puertas cerradas. A lo largo de los años, la propiedad se ha ampliado para proporcionar lo que hoy es un alojamiento espacioso y altamente flexible de tres dormitorios. La propiedad tiene un ambiente cálido con muchas comodidades modernas, como calefacción central de GLP y un lujoso cuarto de baño / WC familiar. El entorno y los terrenos son un componente clave de Alder Park, ya que se extienden a más de un acre y bordean el río Kensey. Para aquellos que buscan espacios productivos para cultivar productos finos o que buscan jugar con pasatiempos en el gran taller antes de relajarse con una bebida junto al gran estanque, la propiedad tiene algo para la mayoría y, por lo tanto, merece una inspección interna temprana. Se accede al alojamiento desde el porche de entrada que se abre al salón, que tiene una llamativa chimenea de piedra de piso a techo con hueco iluminado por horno de clome y una estufa de gas. El ambiente acogedor continúa en el comedor que tiene espacio para una gran mesa. Moviéndose a través, la cocina está bien equipada con una gama de unidades de pared y base a juego y vitrinas de esquina y vidrio. Incluido en la venta es un gran horno eléctrico estilo Range con dosel extractor arriba y espacios para un lavavajillas de línea delgada y una nevera / congelador. Hay una puerta externa al jardín delantero, un suelo de baldosas y una ventana con vistas hacia el jardín trasero. En el primer piso, el rellano de dos niveles tiene acceso a todas las habitaciones restantes. Hay tres dormitorios, la suite principal tiene una gama sustancial de muebles de dormitorio incorporados para incluir unidades de noche, armarios y amplios armarios. La habitación amplia y luminosa tiene acceso a través de puertas francesas a los jardines traseros. Los otros dos dormitorios son dobles y tienen impresionantes techos con marco 'A'. El exquisito cuarto de baño familiar / WC está completamente alicatado y tiene una gran cabina de ducha separada con ducha eléctrica, así como una bañera de esquina y grandes armarios empotrados con lavabo y luz espejada sensible al movimiento. La propiedad tiene el beneficio de muchos armarios de almacenamiento incorporados y el calor es proporcionado por la calefacción central de GLP con la caldera que se encuentra en el cuarto de servicio externo adyacente. JARDINES Externamente, la casa tiene una parcela totalmente cerrada a la que se accede desde la carretera pública de un solo carril por una puerta peatonal y vehicular de siete bares. El bloque pavimentado tiene espacio para el estacionamiento y el giro de muchos automóviles / caravanas, etc. Una de las características de Alder Park son los espacios exteriores y la amplia gama de dependencias. Hay una tienda / garaje de corte de césped de bloque y otro garaje grande con electricidad y luz y arriba y sobre la puerta. Un gran taller tiene una tienda adicional adjunta y agua conectada y es un gran espacio adecuado para aquellos con muchos pasatiempos o que requieren mucho almacenamiento interior seguro. Los jardines son maduros y una característica real de la propiedad. En la parte delantera de la cabaña, un gran césped tiene una gama de árboles jóvenes, arbustos y arbustos que ofrecen una gama de colores estacionales. En la parte trasera, el jardín principal tiene muchos caminos que serpentean alrededor de la parte trasera inmediata de la propiedad que están flanqueados por bordes de arbustos. Un WC exterior está convenientemente ubicado. ¡Los jardines se abren con el césped ensanchando en un espacio más grande ideal para que los niños y las mascotas liberen energía! Hay un pozo y dos invernaderos adecuados para el jardinero productivo y un cobertizo para macetas adyacente que se ha utilizado más como casa de verano. Los especímenes más grandes y los árboles frutales proporcionan acceso al gran estanque artificial, que es un hábitat natural para gran parte de la vida silvestre. Un área cubierta conduce a la casa de verano que tiene provisiones básicas para cocinar y se convierte en un refugio perfecto durante los meses más cálidos. Al pie del jardín hay un atractivo cenador de asientos de madera arqueada. Toda la trama se extiende a más de un acre y un lado está adyacente a las orillas del río Kensey, que es un afluente del Tamar que proporciona una banda sonora tranquila. UBICACIÓN La propiedad se encuentra en la pequeña aldea de New Mills, que se compone de algunas propiedades independientes grandes similares. Es un lugar pintoresco a orillas del río Kensey que serpentea por unos pocos kilómetros por el valle hacia Launceston. Corriendo adyacente y operando estacionalmente se encuentra el turístico Launceston Steam Railway, que aprovecha al máximo la posición protegida. Dentro de un par de millas se encuentran los pueblos de Tregadillett y Egloskerry, los cuales tienen escuelas primarias del condado y comunidades fuertes. Launceston, la antigua capital y reconocida puerta de entrada a Cornualles, se encuentra a horcajadas sobre la A30 a una milla de la frontera entre Devon y Cornualles, en una zona de considerable belleza y encanto con fácil acceso a las costas norte y sur, así como a las ciudades de Exeter, Plymouth y Truro. Se remonta a la época celta, todo Launceston está lleno de historia y está dominado por su castillo construido por Brian de Bretagne, el primer conde normando de Cornualles en el siglo 11. Una vez que el sitio de la Casa de la Moneda Real y la única ciudad amurallada en Cornualles, la Launceston de hoy tiene mucho que ofrecer y recompensar los intereses comerciales y de ocio. Hay un sendero de la ciudad para que los visitantes sigan que destaca la arquitectura antigua y las características históricas, incluida la Iglesia de Santa Magdalena del siglo 16, que tiene uno de los exteriores más lujosamente tallados de cualquier iglesia en Inglaterra. Hay otras tres iglesias, así como una Capilla Metodista y el Salón del Reino, tres escuelas primarias, una escuela privada y Launceston College, por lo que tanto las necesidades espirituales como las seculares están bien atendidas. La ciudad tiene una amplia gama de instalaciones comerciales, comerciales y de ocio, con supermercados, su parque comercial y centro de ocio. Más cerca de la propiedad se encuentra el desafiante campo de golf de 18 hoyos y muchos paseos encantadores a lo largo del valle de Kensey. Porche 5'10" x 4'11" (1.78m x 1.5m).Salón 17'11" max x 8'10" max (5.46m max x 2.7m max).Comedor 12'8" max x 8'6" max (3.86m max x 2.6m max).Cocina 7'5" (2.26m) max x 11' (3.35m) max.Lavadero 5'3" x 9' (1.6m x 2.74m).Dormitorio 1 11'3" (3.43m) max x 11'5" (3.48m) max.Dormitorio 2 12'6" x 9'11" (3.8m x 3.02m).Dormitorio 3 13' x 10'5" (3.96m x 3.18m).Cuarto de baño/WC 9'5" x 8'1" (2.87m x 2.46m).DEPENDENCIASGaraje 11'10" x 17'4" (3.6m x 5.28m).Taller 10'5" x 29'1" (3.18m x 8.86m).Almacene 11'6" max x 13'8" max (3.5m max x 4.17m max).Casa de verano 7'6" x 9'7" (2.29m x 2.92m).Garaje/Almacén de cortacésped 9' x 13'8" (2.74m x 4.17m).Cobertizo para macetas 7'5" x 12' (2.26m x 3.66m).SERVICIOS Red de agua y electricidad. Desagüe privado.TENENCIA Freehold.ARREGLOS DE VISUALIZACIÓN Estrictamente por cita con el agente vendedor.Desde el centro de la ciudad de Launceston, continúe por la A388 (St. Thomas Road) y tome la mano izquierda girando justo después de la oficina de correos de Newport en Riverside. Continúe por este camino pasando el Kensey Vale Bowling Club a mano derecha. Continúe por el puente ferroviario y gire a la derecha hacia New Mills. Continúe por Under Lane durante aproximadamente 1.8 millas. Gire a la derecha señalizado hacia New Mills y Alder Park se encontrará en el lado derecho marcado con un Webbers Fine and Country For Sale Board.