USD 2,379,536
4 r
2,960 sqft
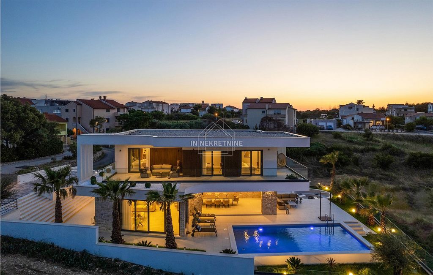
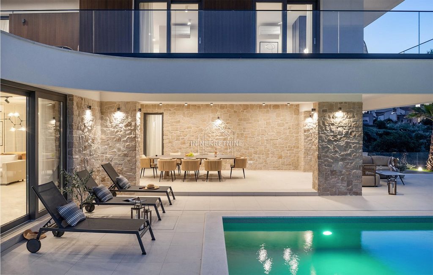
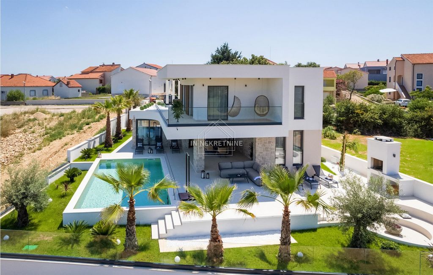
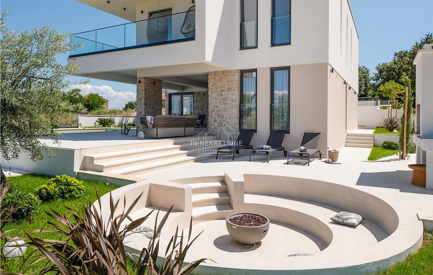
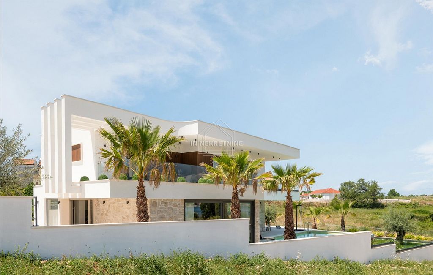
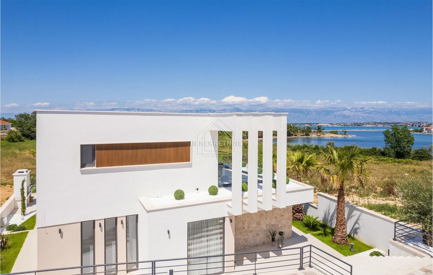
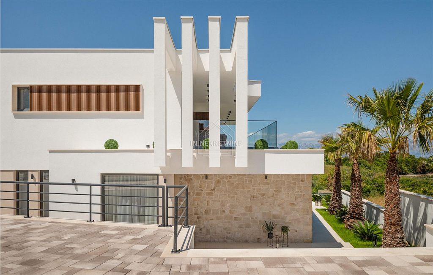
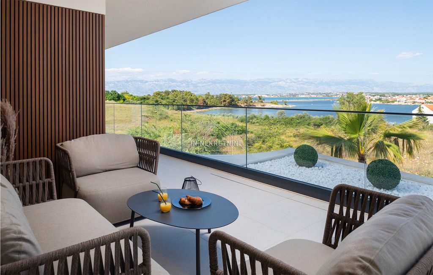
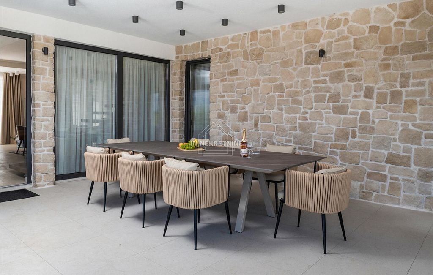
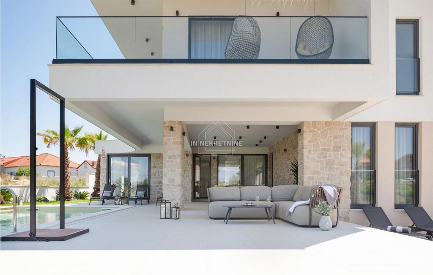
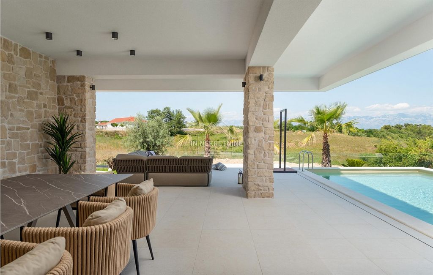
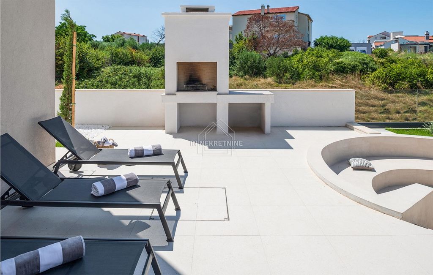
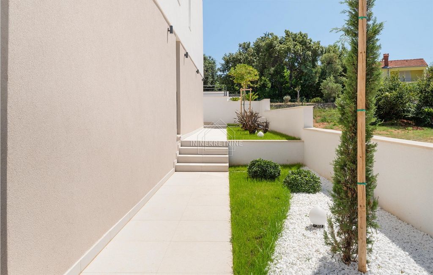
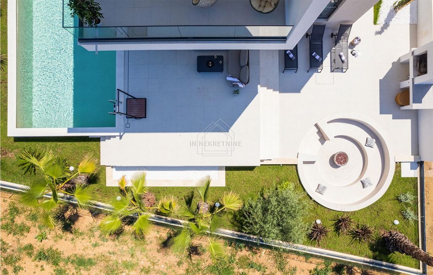
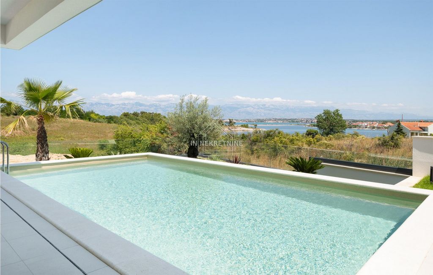
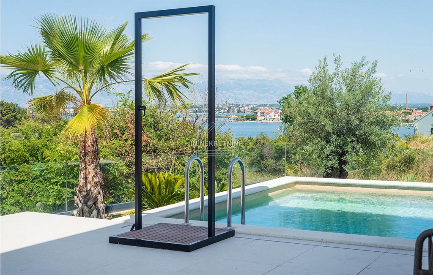
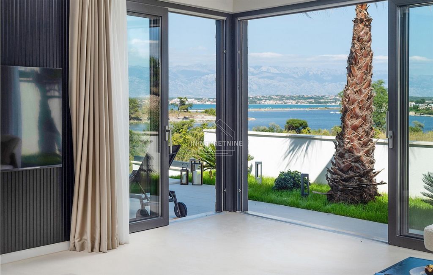
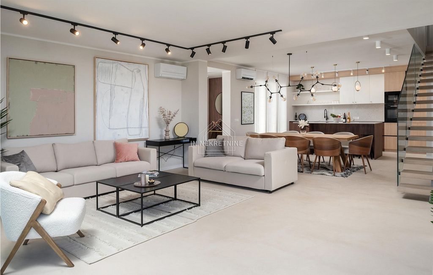
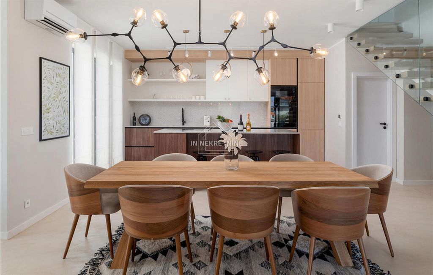
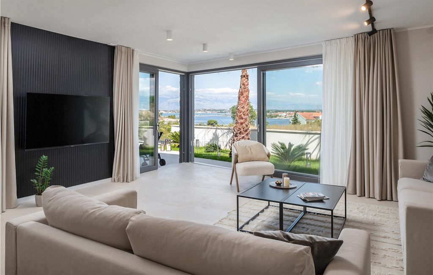
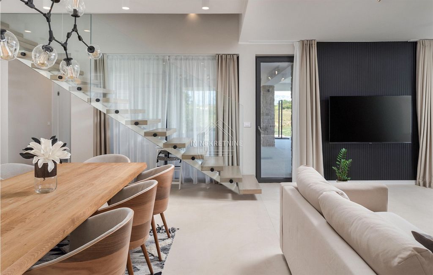
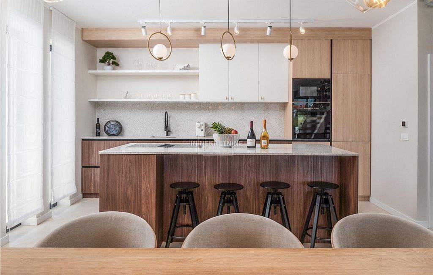
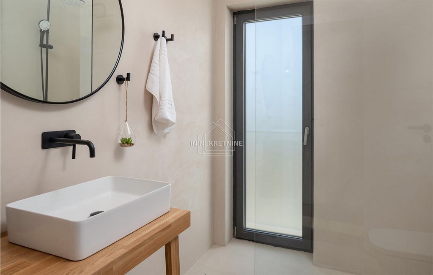
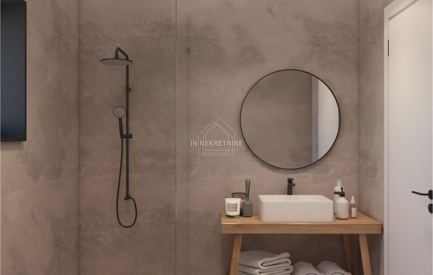
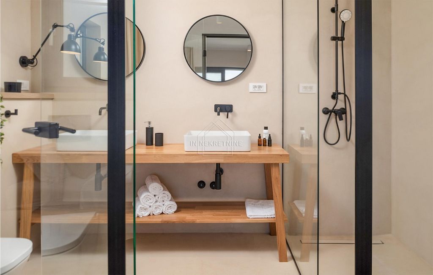
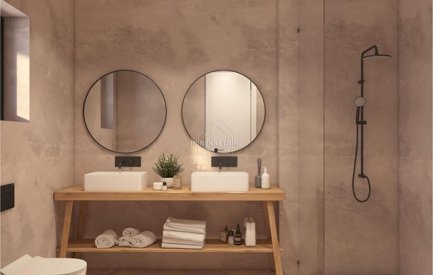
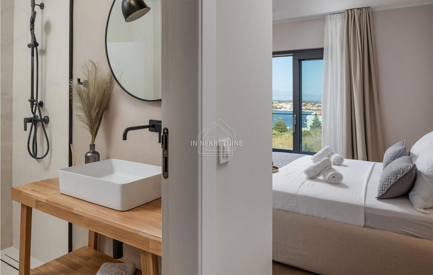
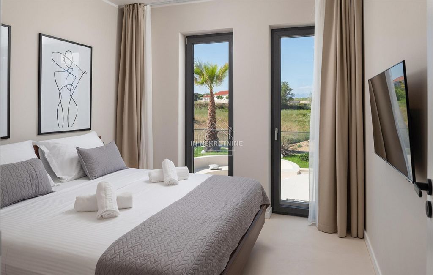
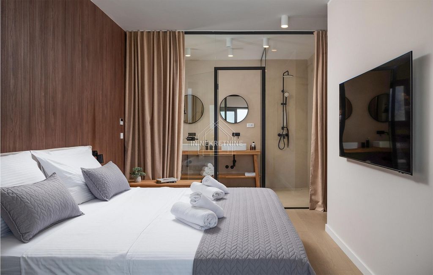
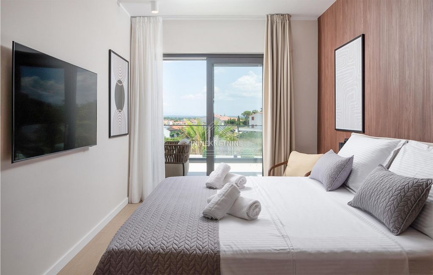
Vila se sastoji od prizemlja i kata, pružajući vrhunsku udobnost i luksuz:
- Prizemlje: moderna kuhinja, prostrana blagovaonica, elegantan dnevni boravak, kupaonica, spavaća soba te dvije natkrivene terase za opuštanje.
- Kat: tri prostrane spavaće sobe s vlastitim kupaonicama, od kojih master soba ima i vlastitu garderobu. Na katu se nalaze i vešeraj, te natkrivena i nenatkrivena terasa s očaravajućim pogledom na more i grad Nin.
Ukupna tlocrtna površina vile iznosi 277,67 m², a svaki detalj dizajniran je kako bi zadovoljio najviše standarde luksuznog života.
Vanjski prostor – mediteranski raj s grijanim bazenom Dvorište vile uređeno je mediteranskim biljem i prirodnim kamenom, a sadržava:
✔ Grijani bazen od 38 m² – savršen za uživanje tijekom cijele godine
✔ Roštilj & fire-pit – idealni za druženja i opuštanje
✔ Privatnost i luksuz – pažljivo osmišljen vanjski prostor
Vrhunska kvaliteta gradnje i opreme Kod gradnje i opremanja korišteni su isključivo materijali renomiranih proizvođača:
- Fasada: ETICS toplinska izolacija 10 cm + moderni Twix Teak kompozitni drveni detalji
- Vanjska stolarija: REHAU Synego PVC profili (7 komora, trostruko brtvljenje, troslojna stakla s Low-E premazima)
- Podovi: mikrocement u dnevnim prostorijama, prvoklasni hrastov parket u spavaćim sobama
- Grijanje i hlađenje: multi-split dizalice topline zrak-zrak, podno električno grijanje u kupaonicama, blagovaonici i dnevnom boravku
- Sigurnost i tehnologija: videoportafon, sigurnosne kamere, SAT-TV, internet, instalacija za punjenje električnih vozila
- Ograde: unutarnje stepenište i vanjske ograde od sigurnosnog stakla
Prodavatelj je pravna osoba u sustavu PDV-a – kupac ne plaća porez na promet nekretninama.
Za više informacija i dogovor razgledavanja, kontaktirajte nas! View more View less Luksuzna vila u Ninu – Spoj elegancije, luksuza i vrhunske lokacije Predstavljamo vam ekskluzivnu vilu površine 221 m², smještenu na parceli od 632 m², na izvrsnoj lokaciji u Ninu, samo 150 metara od mora i plaže. U neposrednoj blizini nalazi se i poznata Kraljičina plaža, jedna od najljepših pješčanih plaža na Jadranu. Projektirana i izgrađena po najvišim standardima kvalitete, ova vila nudi vrhunski komfor i ekskluzivan ambijent. Savršen je izbor za one koji traže privatnu oazu luksuza, ali i izvrsnu investiciju za turistički najam kategorije 5 zvjezdica.
Vila se sastoji od prizemlja i kata, pružajući vrhunsku udobnost i luksuz:
- Prizemlje: moderna kuhinja, prostrana blagovaonica, elegantan dnevni boravak, kupaonica, spavaća soba te dvije natkrivene terase za opuštanje.
- Kat: tri prostrane spavaće sobe s vlastitim kupaonicama, od kojih master soba ima i vlastitu garderobu. Na katu se nalaze i vešeraj, te natkrivena i nenatkrivena terasa s očaravajućim pogledom na more i grad Nin.
Ukupna tlocrtna površina vile iznosi 277,67 m², a svaki detalj dizajniran je kako bi zadovoljio najviše standarde luksuznog života.
Vanjski prostor – mediteranski raj s grijanim bazenom Dvorište vile uređeno je mediteranskim biljem i prirodnim kamenom, a sadržava:
✔ Grijani bazen od 38 m² – savršen za uživanje tijekom cijele godine
✔ Roštilj & fire-pit – idealni za druženja i opuštanje
✔ Privatnost i luksuz – pažljivo osmišljen vanjski prostor
Vrhunska kvaliteta gradnje i opreme Kod gradnje i opremanja korišteni su isključivo materijali renomiranih proizvođača:
- Fasada: ETICS toplinska izolacija 10 cm + moderni Twix Teak kompozitni drveni detalji
- Vanjska stolarija: REHAU Synego PVC profili (7 komora, trostruko brtvljenje, troslojna stakla s Low-E premazima)
- Podovi: mikrocement u dnevnim prostorijama, prvoklasni hrastov parket u spavaćim sobama
- Grijanje i hlađenje: multi-split dizalice topline zrak-zrak, podno električno grijanje u kupaonicama, blagovaonici i dnevnom boravku
- Sigurnost i tehnologija: videoportafon, sigurnosne kamere, SAT-TV, internet, instalacija za punjenje električnih vozila
- Ograde: unutarnje stepenište i vanjske ograde od sigurnosnog stakla
Prodavatelj je pravna osoba u sustavu PDV-a – kupac ne plaća porez na promet nekretninama.
Za više informacija i dogovor razgledavanja, kontaktirajte nas!