USD 1,071,626
USD 1,052,298
2,228 sqft
USD 1,071,626
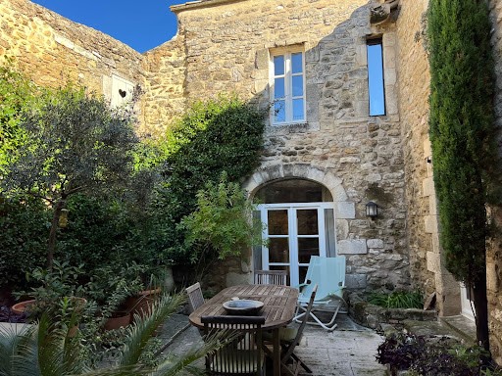
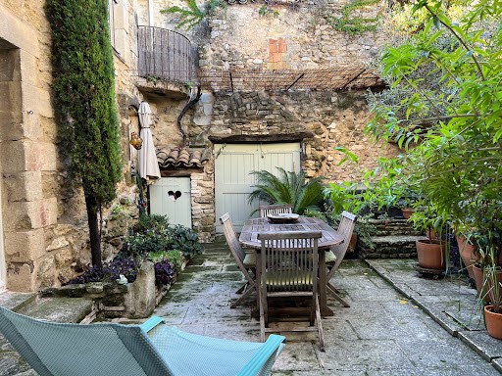
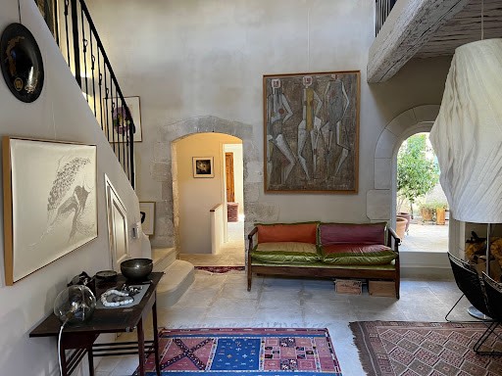
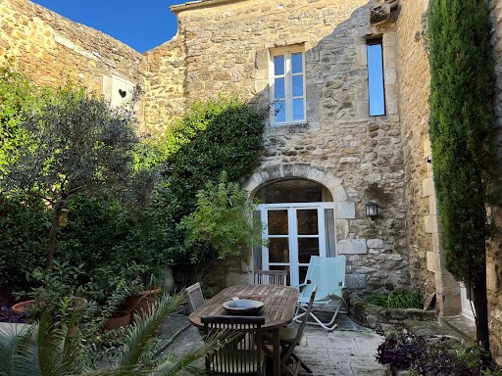
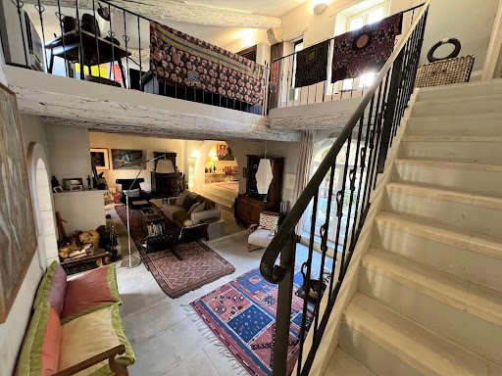
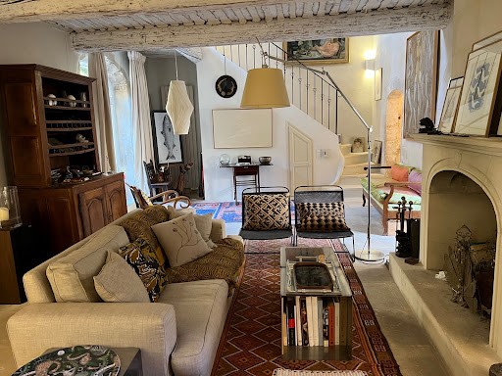
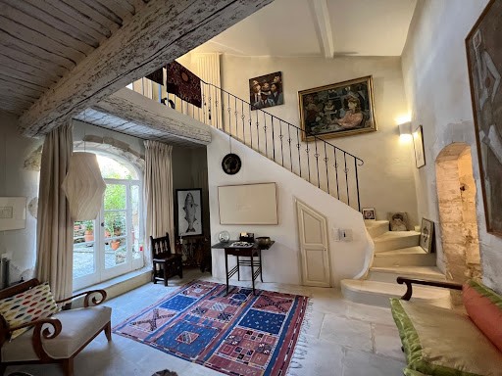
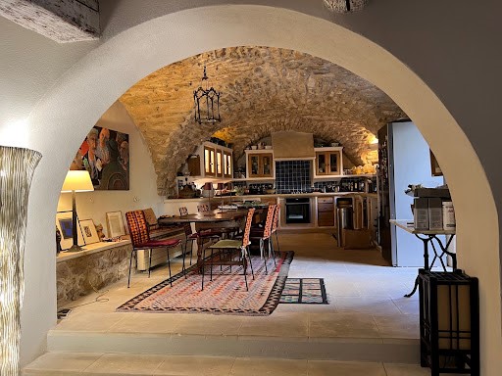
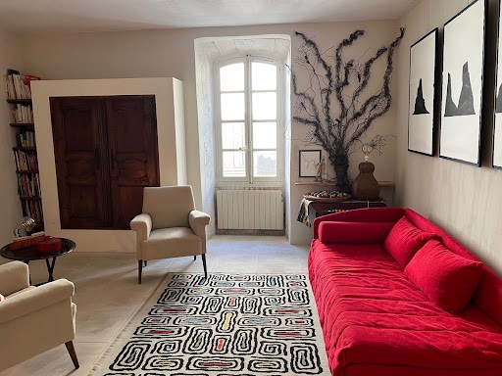
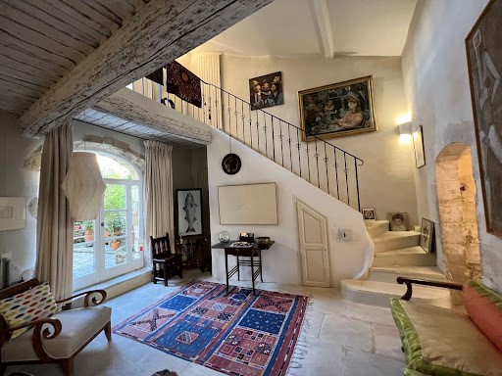
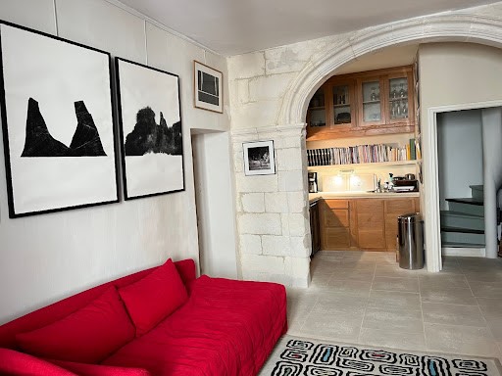
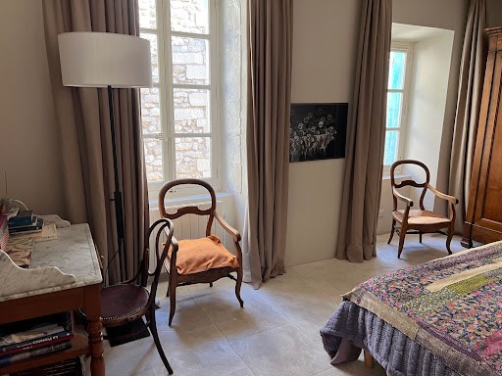
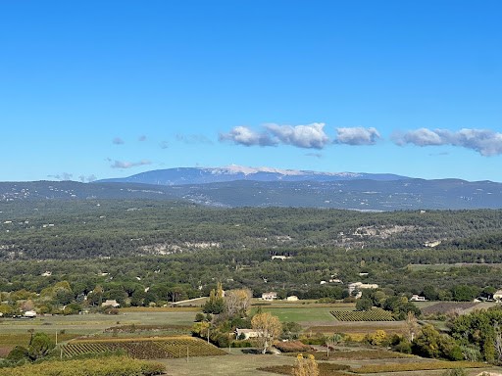
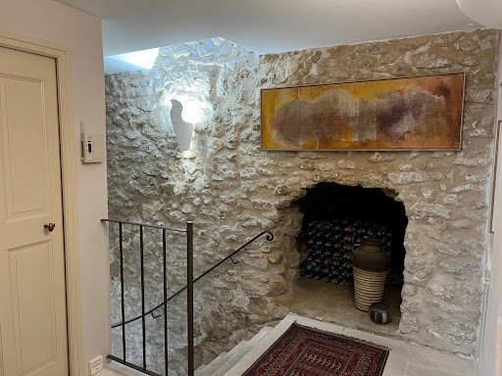
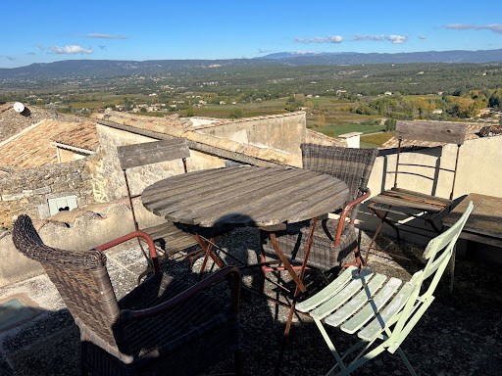
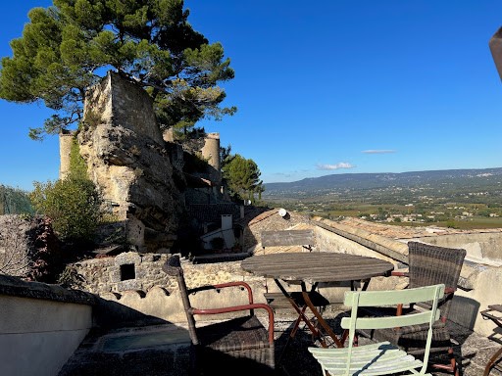
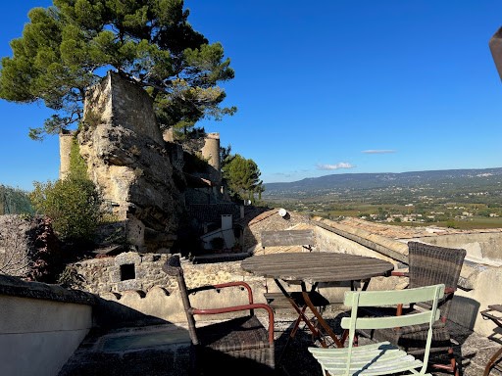
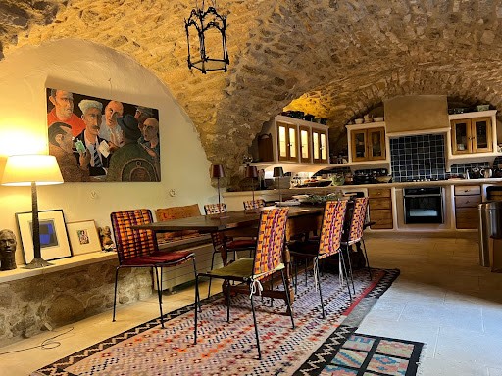
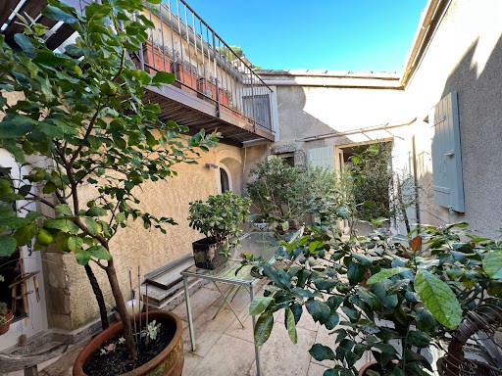
This village house dating from the 17th century has been completely restored, its living area is about 235 M2
It has two accesses which allows to have either two separate dwellings, or to communicate the whole
By pushing the front door, we enter a beautiful courtyard garden with beautiful frames and various stone elements, a jacuzzi, a real favorite!
The ground floor consists of a living space with a surface of 70 M2 living room with fireplace kitchen equipped vaulted dining room, a suite with its bathroom, a laundry dressing room, all of these rooms benefit from French doors opening onto a second inner courtyard which is a superb skylight for the whole house
On the 1st floor: a music TV lounge, a suite of 25 M2 with its bathroom, 2 balconies
Above: a small terrace with a 360° view of the rooftops of Menerbes, the citadel, Mont Ventoux and the surrounding hills
From the ground floor there is access to level -1 composed of a hallway, a living room with fireplace and open kitchen, a bedroom with its bathroom
Then a stone staircase brings us to level – 2 which is actually the ground floor on the lower street.
This comfortable house benefits from electric heating and reversible air conditioning. The restoration is of high quality, it was made respecting the place and making this house very comfortable and pleasant to live. It is bathed in light, all floors are stone, beautiful Provencal ceilings, beautiful stone elements etc.
A lot of charm, quiet, close to all shops. View more View less MENERBES
Cette demeure de village datant du 17 ème siècle a été entièrement restaurée, sa surface habitable est d’environ 235 M2
Elle bénéficie de deux accès ce qui permet d’avoir soit deux logements séparés, soit de faire communiquer l’ensemble
En poussant la porte d’entrée, on pénètre dans une superbe cour intérieure jardin avec de beaux encadrements et divers éléments en pierre, un jacuzzi, un véritable coup de cœur !
Le rez de chaussée est composé d’un espace de vie d’une surface de 70 M2 salon avec cheminée cuisine équipée salle à manger voutée, une suite avec sa salle de bains, une buanderie dressing, l’ensemble de ces pièces bénéficie de porte fenêtres ouvrant sur une seconde cour intérieure qui est un superbe puits de lumière pour toute la maison
Au 1er étage : un salon télé musique, une suite de 25 M2 avec sa salle d’eau, 2 balcons
Au-dessus : une petite terrasse avec une vue à 360 ° sur les toits de Menerbes, la citadelle, le Mont Ventoux et les collines environnantes
Depuis le rez de chaussée on accède au niveau -1 composé d’un dégagement, un séjour avec cheminée et cuisine ouverte équipée, une chambre avec sa salle d’eau
Puis un escalier en pierre nous amène au niveau – 2 qui est en fait le rez de chaussée sur la rue basse.
Cette confortable demeure bénéficie d’un chauffage électrique et d’une climatisation réversible. La restauration est de grande qualité, elle a été faite en respectant les lieux et en rendant cette demeure très confortable et agréable à vivre. Elle est baignée de lumière, tous les sols sont en pierre, de très beaux plafonds provençaux, de beaux éléments en pierre etc.
Beaucoup de charme, calme, proximité immédiate de tous les commerces. MENERBES
This village house dating from the 17th century has been completely restored, its living area is about 235 M2
It has two accesses which allows to have either two separate dwellings, or to communicate the whole
By pushing the front door, we enter a beautiful courtyard garden with beautiful frames and various stone elements, a jacuzzi, a real favorite!
The ground floor consists of a living space with a surface of 70 M2 living room with fireplace kitchen equipped vaulted dining room, a suite with its bathroom, a laundry dressing room, all of these rooms benefit from French doors opening onto a second inner courtyard which is a superb skylight for the whole house
On the 1st floor: a music TV lounge, a suite of 25 M2 with its bathroom, 2 balconies
Above: a small terrace with a 360° view of the rooftops of Menerbes, the citadel, Mont Ventoux and the surrounding hills
From the ground floor there is access to level -1 composed of a hallway, a living room with fireplace and open kitchen, a bedroom with its bathroom
Then a stone staircase brings us to level – 2 which is actually the ground floor on the lower street.
This comfortable house benefits from electric heating and reversible air conditioning. The restoration is of high quality, it was made respecting the place and making this house very comfortable and pleasant to live. It is bathed in light, all floors are stone, beautiful Provencal ceilings, beautiful stone elements etc.
A lot of charm, quiet, close to all shops.