PICTURES ARE LOADING...
House & single-family home for sale in Prato
USD 2,868,304
House & Single-family home (For sale)
Reference:
EDEN-T84767576
/ 84767576
Reference:
EDEN-T84767576
Country:
IT
City:
Prato
Postal code:
59100
Category:
Residential
Listing type:
For sale
Property type:
House & Single-family home
Property size:
6,458 sqft
Rooms:
25
Bedrooms:
4
Bathrooms:
6
Parkings:
1
Garages:
1
Swimming pool:
Yes
Air-conditioning:
Yes
Terrace:
Yes
Cellar:
Yes
AVERAGE HOME VALUES IN PRATO
REAL ESTATE PRICE PER SQFT IN NEARBY CITIES
| City |
Avg price per sqft house |
Avg price per sqft apartment |
|---|---|---|
| Tuscany | USD 260 | USD 314 |
| Province of Lucca | USD 257 | USD 326 |
| Province of Arezzo | USD 198 | USD 242 |
| Marche | USD 239 | USD 264 |
| Bastia | - | USD 264 |
| Province of Brescia | USD 225 | USD 277 |
| Venice | USD 491 | USD 495 |
| Lombardy | USD 213 | USD 324 |
| Veneto | USD 194 | USD 328 |
| Haute-Corse | USD 264 | USD 281 |
| Corse | USD 269 | USD 302 |
| Italy | USD 243 | USD 326 |
| Province of Como | USD 189 | USD 313 |
| Province of Varese | USD 192 | USD 231 |
| Corse-du-Sud | USD 359 | USD 337 |
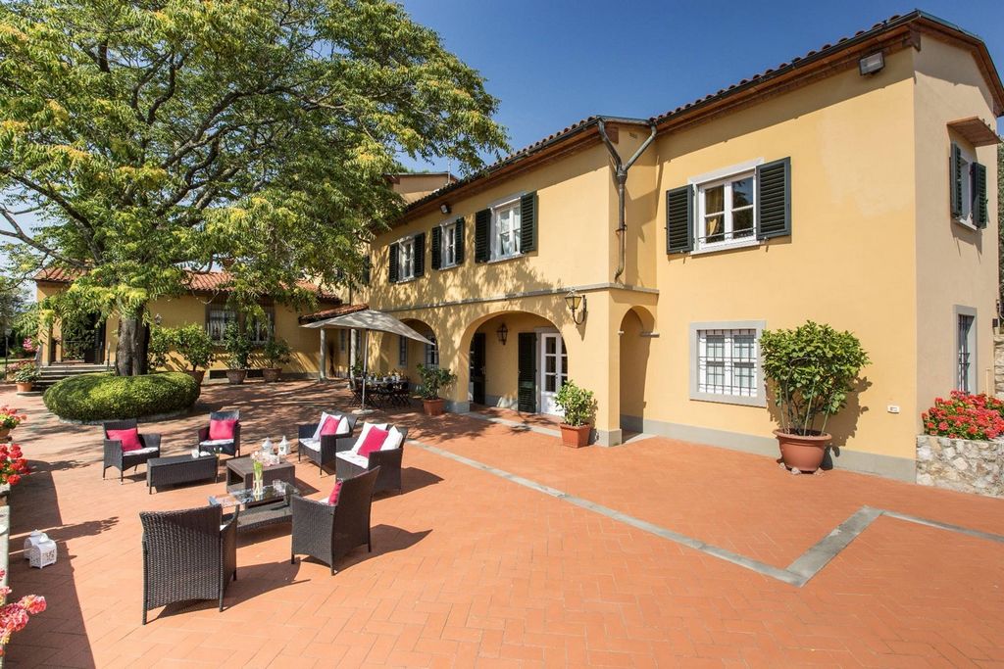
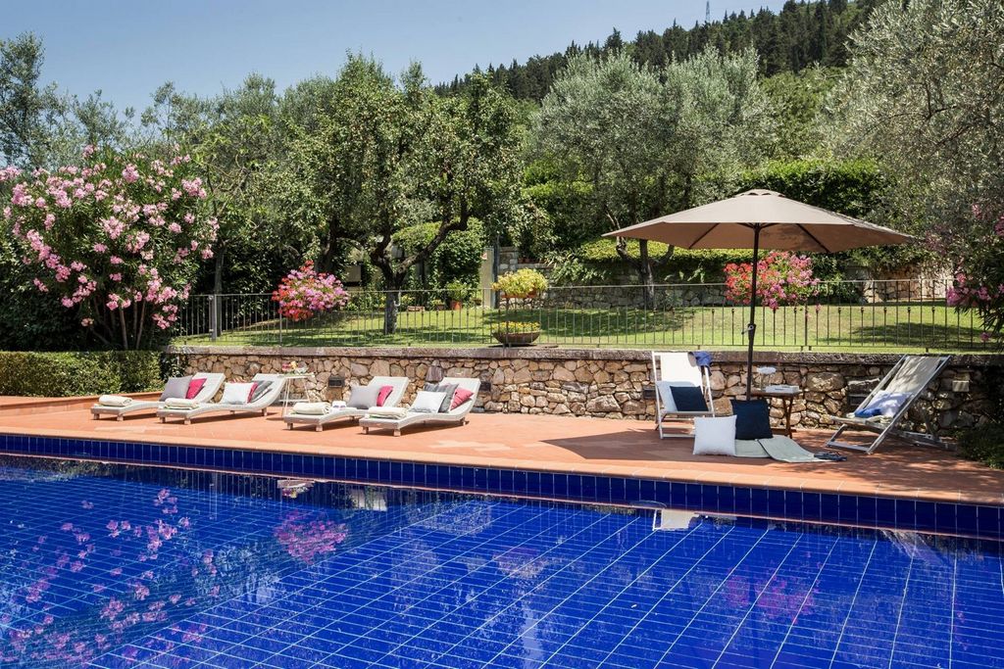
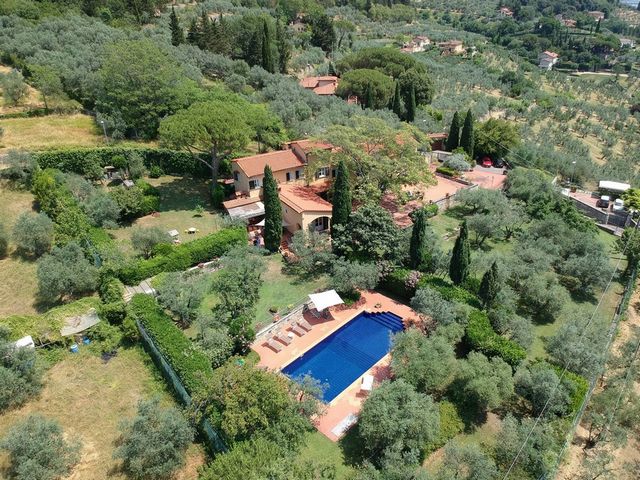
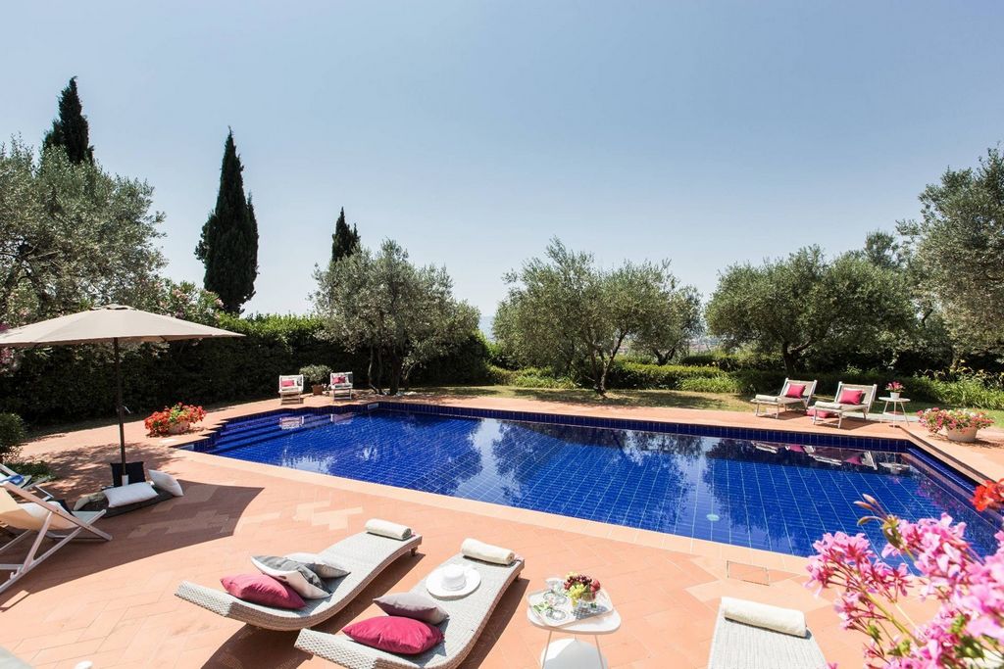
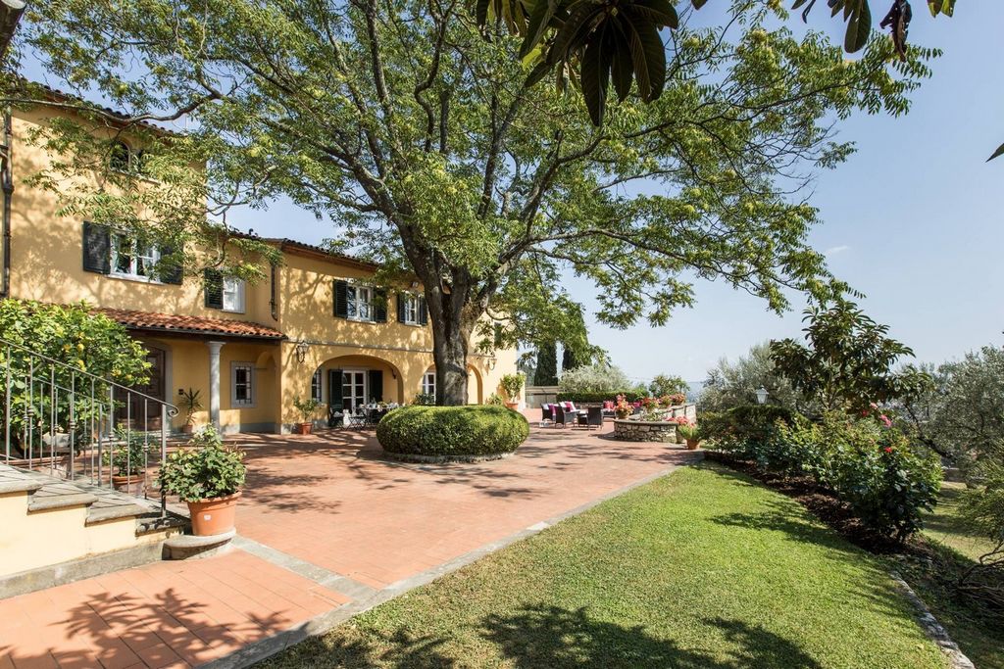
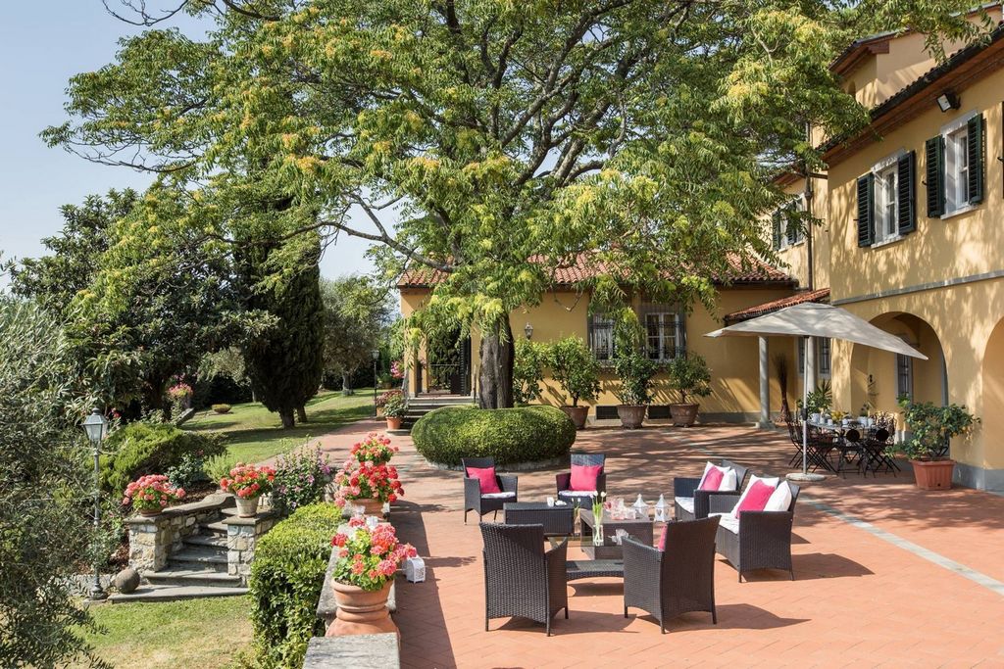
Features:
- Garage
- Terrace
- Garden
- Parking
- SwimmingPool
- Air Conditioning View more View less Elegante Villa im toskanischen Stil von etwa 600 Quadratmetern. mit Schwimmbad und Park von über 3.000 Quadratmetern. komplett eingezäunt und in prestigeträchtiger Hügellage. Der gesamte Garten ist eine Rasenfläche mit zahlreichen Olivenbäumen, Obstbäumen, Zierpflanzen und Topfzitronen. Im Westbereich, sanft geschützt durch hohe grüne Hecken, befindet sich der große Swimmingpool in nachtblauen Fliesen, mit einem Terrakotta-Solarium drumherum. Sowohl vom großen Terrakotta-Platz vor der Villa als auch von der Panoramaterrasse aus können Sie den Blick auf Florenz, Prato, Pistoia und Artimino genießen. Die Haupttür führt ins Erdgeschoss, wo sich der Wohnbereich befindet, der vollständig mit hellem, handgefertigtem Terrakotta gepflastert ist und gemäß dem Design mit Nussbaumleisten zusammengesetzt ist. Am Eingang werden wir von einem Bogen empfangen, der von zwei Holzsäulen aus dem 18. Jahrhundert getragen wird: Auf der rechten Seite führt uns eine prestigeträchtige Doppeltür mit originalen Paneelen eines sienesischen Holzchors aus dem 16. Jahrhundert in den großen Speisesaal mit einer mit Blumen verzierten Decke Entwürfe. Weiter durch eine zweite identische Tür finden wir einen Flur und dann die riesige Küche mit maßgefertigten weiß lackierten Möbeln und handgefertigten Marmorplatten, lackierter Balkendecke, Haube mit Front aus Pietra Serena-Block, mit Blumenmotiven im Relief, identisch mit die der Sockel, die den großen Marmortisch im Essbereich tragen. Von der Küche geht es hinunter in die Waschküche, in die Dienerkammer, in die Garagen. Vom Eingang auf der linken Seite führt uns jedoch ein Flur in den großen Saal mit dem Kamin aus dem 18. Jahrhundert mit Kastanienbalkendecke, der wie der Rest des Hauses auf den Panoramateil des Gartens blickt. Daneben das Lese- und Fernsehzimmer mit einem an der Wand befestigten Kristall-Bücherregal und originalen Holzsäulen aus dem 16. Jahrhundert. Ein Ankleidezimmer geht dem schönen Badezimmer für Besuchsgäste voraus. Im ersten Stock der Schlafbereich, komplett in Nussbaumparkett und alle mit Klimaanlage ausgestattet. Die Master-Suite: Eingang, Schlafzimmer mit Doppelbett, Badezimmer mit Dusche und großem Whirlpool, alles in individuellem Marmor, Ankleidezimmer mit Doppelwandschrank. Die Gästesuite: Eingang, großes Schlafzimmer mit Doppelbett, Badezimmer mit Wanne und Dusche aus rosa Marmor. Die anderen beiden Schlafzimmer mit Duschbädern aus Marmor. Im Dachgeschoss ein Dachboden. Im Untergeschoss jedoch eine Taverne, mit Badezimmer mit Fenster und gepanzertem Raum. Das ganze Haus ist in super luxuriösen Ausführungen gefertigt und mit einem modernen Alarmsystem ausgestattet. Weiterhin sieht der Masterplan die Möglichkeit einer internen Aufteilung in mehrere Wohneinheiten vor. Die Stärke des Anwesens ist seine Lage, ruhig in Bezug auf die Stadt Prato, aber gleichzeitig bequem, um das historische Zentrum zu Fuß zu erreichen. Naturliebhaber können angenehme Ausflüge zu Fuß oder mit dem Fahrrad auf den hügeligen Pfaden unternehmen, die von hier aus beginnen, und für Kunstliebhaber ist es möglich, die Stadt Florenz in wenigen Kilometern mit dem Auto oder in zwanzig Minuten mit dem Zug zu erreichen wichtigsten Zentren der zentralen Toskana wie Lucca, Siena, Pisa, Forte dei Marmi, die Cinque Terre. Prato ist die wertvollste Perle im Zentrum eines künstlerischen und landschaftlichen Gebiets von außergewöhnlichem Wert; es ist ein perfekter Ausgangspunkt, um die ganze Toskana zu besuchen, auch dank seiner Nähe zur Autobahn A11 (weniger als 10 Minuten) Für Sportbegeisterte gibt es Reitzentren, Tennisclubs und einen renommierten Platz in unmittelbarer Nähe Golfplatz, Le Pavoniere, entworfen von Arnold Palmer. * Aus Datenschutzgründen ist die Adresse auf der Karte indikativ und die Immobilie befindet sich in jedem Fall in unmittelbarer Nähe *
Features:
- Garage
- Terrace
- Garden
- Parking
- SwimmingPool
- Air Conditioning Elégante villa de style toscan d'environ 600 mètres carrés. avec piscine et parc de plus de 3 000 mètres carrés. entièrement clôturé et dans une position vallonnée prestigieuse. L'ensemble du jardin est une pelouse herbeuse, avec de nombreux oliviers, arbres fruitiers, plantes ornementales et citrons en pot. A l'ouest, doucement protégée par de hautes haies vertes, se trouve la grande piscine en tuiles bleu nuit, entourée d'un solarium en terre cuite. Tant depuis la grande place en terre cuite devant la villa que depuis la terrasse panoramique, vous pourrez profiter de la vue sur Florence, Prato, Pistoia, Artimino. La porte principale mène au rez-de-chaussée, où se trouve le salon, entièrement pavé de terre cuite légère faite à la main, assemblé selon le design avec des bandes de noyer. A l'entrée, nous sommes accueillis par un arc soutenu par deux colonnes en bois du XVIIIe siècle : à droite une double porte prestigieuse, réalisée avec des panneaux d'origine d'un chur en bois siennois du XVIe siècle, nous introduit dans la grande salle à manger, au plafond décoré de fleurs conceptions. En continuant, par une deuxième porte identique, nous trouvons un couloir puis l'immense cuisine, avec des meubles laqués blancs sur mesure et des dessus en marbre faits à la main, un plafond à poutres laquées, une hotte avec façade en bloc pietra serena, avec des motifs floraux en relief , identique à ceux des bases qui supportent la grande table en marbre de la salle à manger. De la cuisine, vous descendez à la buanderie, à la chambre des domestiques, aux 2 garages d'environ 50 mètres carrés. Depuis l'entrée sur la gauche, cependant, un couloir nous mène au grand hall avec la cheminée du XVIIIe siècle, au plafond à poutres en châtaignier, qui donne, comme le reste de la maison, sur la partie panoramique du jardin. A côté, la salle de lecture et de télévision, avec une bibliothèque murale en cristal et des colonnes en bois d'origine du XVIe siècle. Un dressing précède la jolie salle de bain pour les hôtes de passage. Au premier étage le coin nuit, entièrement en parquet noyer et toutes équipées de climatisation. La suite parentale : entrée, chambre double, salle de bain avec douche et grand jacuzzi, le tout en marbre personnalisé, dressing avec penderie double paroi. La suite d'invités : entrée, grande chambre double, salle de bain avec baignoire et douche en marbre rose. Les deux autres chambres avec salles de bains douche en marbre. A l'étage mansardé, un grenier. Au sous-sol, cependant, une taverne, avec salle de bain avec fenêtre et pièce blindée. Toute la maison est réalisée dans des finitions super luxueuses et équipée d'un système d'alarme moderne. De plus, le plan directeur prévoit la possibilité d'une division interne en plusieurs unités résidentielles. Le point fort de la propriété est sa position, calme par rapport à la ville de Prato, mais en même temps pratique pour rejoindre le centre historique à pied. Les amoureux de la nature pourront profiter d'agréables excursions à pied ou à vélo dans les sentiers vallonnés qui partent d'ici, et pour les amateurs d'art il sera possible de rejoindre la ville de Florence en quelques kilomètres en voiture ou en vingt minutes en train. centres les plus importants de la Toscane centrale tels que Lucca, Sienne, Pise, Forte dei Marmi, Les Cinque Terre. Prato est la perle la plus précieuse au centre d'une zone artistique et paysagère d'une valeur exceptionnelle; c'est un point de départ parfait pour visiter toute la Toscane, grâce aussi à sa proximité avec l'autoroute A11 (moins de 10 minutes) Pour les sportifs, il y a des centres équestres, des clubs de tennis et un terrain prestigieux à proximité immédiate.18 trous terrain de golf, Le Pavoniere, conçu par Arnold Palmer. * Pour des raisons de confidentialité, l'adresse i
Features:
- Garage
- Terrace
- Garden
- Parking
- SwimmingPool
- Air Conditioning Elegante villa in stile toscano di circa 600 mq. con piscina e parco di oltre 3.000 mq. completamente recintato e in prestigiosa posizione collinare. Tutto il giardino è un prato erboso, con numerosi olivi, piante da frutto, da ornamento e limoni in vaso. Nella zona ovest, garbatamente protetta da alte siepi verdi, sta lampia piscina in mattonelle colore blu notte, con intorno il solarium in cotto. Sia dal grande piazzale in cotto antistante la villa che dalla terrazza panoramica, si gode della vista di Firenze, Prato, Pistoia, Artimino. Dalla porta principale si accede al piano terreno, dove si trova la zona giorno, interamente pavimentata in cotto chiaro fatto a mano, montato a disegno con listelloni in noce. Allingresso ci accoglie un arco sorretto da due colonne lignee del 700 : sulla destra una prestigiosa porta a due ante, realizzata con pannelli originali di un coro ligneo del500 senese, ci introduce nellampia sala da pranzo, con soffitto decorato a disegni floreali. Continuando, attraverso una seconda identica porta, troviamo un disimpegno e poi la grandissima cucina, con mobili su misura laccati bianchi e piani di marmo fatto a mano, soffitto a travi laccate, cappa con frontale in blocco di pietra serena, con motivi floreali in rilievo, uguali a quelli delle basi che sorreggono il grande tavolo in marmo della zona pranzo. Dalla cucina si scende alla stanza della lavanderia, alla camera dei domestici, ai 2 garages di circa 50 mq. Dallingresso a sinistra, invece, un disimpegno ci accompagna al grande salone del camino 700esco, soffittato a travi in castagno, che si affaccia, come il resto della casa, sulla parte panoramica del giardino. Accanto, la sala della lettura e tv, con libreria in cristalli a muro e colonnini lignei del500 originali. Uno spogliatoio precede il grazioso bagno per gli ospiti in visita. Al primo piano la zona notte, interamente in parquet di noce e tutta dotata di impianto di condizionamento. La suite padronale: ingresso, camera matrimoniale, bagno doccia e ampia Jacuzzi, tutto in marmo a disegno, spogliatoio con doppio armadio a parete. La suite per gli ospiti: ingresso, grande camera matrimoniale, bagno vasca e doccia in marmo rosa. Le altre due camere con bagni doccia, in marmo. Al piano attico, una mansarda. Al piano seminterrato, invece, una taverna, con bagno finestrato e stanza blindata. Tutta la abitazione è realizzata in rifiniture super lusso e munita di moderno sistema di allarme. Inoltre, il piano regolatore prevede la possibilità di un frazionamento interno in più unità abitative. Punto di forza della proprietà è la sua posizione, tranquilla rispetto alla città di Prato, ma al tempo stesso comoda per raggiungere il centro storico anche a piedi. Gli amanti della natura potranno godersi piacevoli escursioni a piedi o in bike nei sentieri collinari che da qui partono, e per gli appassionati dellarte sarà possibile raggiungere in pochi chilometri con l'auto o in venti minuti con il treno la città di Firenze e visitare tutti i centri più importanti della Toscana centrale come, Lucca, Siena, Pisa , Forte dei Marmi , Le Cinque Terre. Prato è la perla più preziosa nel centro di un comprensorio artistico e paesaggistico di eccezionale valore; è un punto di partenza perfetto per visitare tutta la Toscana, grazie anche alla sua vicinanza con l'autostrada A11 (a meno di 10 minuti) Per gli sportivi, si segnalano, nelle immediate vicinanze, centri ippici, circoli di tennis ed un prestigioso campo da golf a 18 buche, Le Pavoniere, disegnato da Arnold Palmer. *Per motivi di Privacy l'indirizzo in scheda è indicativo e l'immobile è comunque situato nelle immediate vicinanze*
Features:
- Garage
- Terrace
- Garden
- Parking
- SwimmingPool
- Air Conditioning Elegant Tuscan-style villa of about 600 square meters. with swimming pool and park of over 3,000 square meters. completely fenced and in a prestigious hilly position. The whole garden is a grassy lawn, with numerous olive trees, fruit trees, ornamental plants and potted lemons. In the west area, gently protected by high green hedges, is the large swimming pool in midnight blue tiles, with a terracotta solarium around it. Both from the large terracotta square in front of the villa and from the panoramic terrace, you can enjoy the view of Florence, Prato, Pistoia, Artimino. The main door leads to the ground floor, where the living area is located, entirely paved in light handmade terracotta, assembled according to design with walnut strips. At the entrance we are welcomed by an arch supported by two 18th century wooden columns: on the right a prestigious double door, made with original panels of a 16th century Sienese wooden choir, introduces us into the large dining room, with decorated ceiling with floral designs. Continuing, through a second identical door, we find a hallway and then the huge kitchen, with custom-made white lacquered furniture and handmade marble tops, lacquered beam ceiling, hood with front in pietra serena block, with floral motifs in relief , identical to those of the bases that support the large marble table in the dining area. From the kitchen you go down to the laundry room, to the servants' room, to the 2 garages of about 50 square meters. From the entrance on the left, however, a hallway takes us to the large hall with the 18th century fireplace, with chestnut beam ceiling, which overlooks, like the rest of the house, the panoramic part of the garden. Next to it, the reading and TV room, with a wall-mounted crystal bookcase and original 16th century wooden columns. A dressing room precedes the lovely bathroom for visiting guests. On the first floor the sleeping area, entirely in walnut parquet and all equipped with air conditioning. The master suite: entrance, double bedroom, bathroom with shower and large Jacuzzi, all in customized marble, dressing room with double wall wardrobe. The guest suite: entrance, large double bedroom, bathroom with tub and shower in pink marble. The other two bedrooms with marble shower bathrooms. On the attic floor, an attic. In the basement, however, a tavern, with bathroom with window and armored room. The whole house is made in super luxury finishes and equipped with a modern alarm system. Furthermore, the master plan provides for the possibility of an internal division into several residential units. The strong point of the property is its position, quiet in relation to the city of Prato, but at the same time convenient for reaching the historic center on foot. Nature lovers can enjoy pleasant excursions on foot or by bike in the hilly paths that start from here, and for art lovers it will be possible to reach the city of Florence in a few kilometers by car or in twenty minutes by train. visit all the most important centers of central Tuscany such as, Lucca, Siena, Pisa, Forte dei Marmi, The Cinque Terre. Prato is the most precious pearl in the center of an artistic and landscape area of exceptional value; it is a perfect starting point for visiting all of Tuscany, thanks also to its proximity to the A11 motorway (less than 10 minutes) For sports enthusiasts, there are horse riding centers, tennis clubs and a prestigious field in the immediate vicinity. 18 hole golf course, Le Pavoniere, designed by Arnold Palmer. * For privacy reasons, the address in the card is indicative and the property is in any case located in the immediate vicinity *
Features:
- Garage
- Terrace
- Garden
- Parking
- SwimmingPool
- Air Conditioning Elegante villa de estilo toscano de unos 600 m2. con piscina y parque de más de 3.000 m2. completamente vallada y en una prestigiosa posición montañosa. Todo el jardín es un césped cubierto de hierba, con numerosos olivos, árboles frutales, plantas ornamentales y limoneros en macetas. En el área occidental, graciosamente protegida por altos setos verdes, se encuentra la gran piscina de azulejos azul medianoche, rodeada por un solárium de terracota. Tanto desde la gran plaza de terracota frente a la villa como desde la terraza panorámica, puede disfrutar de la vista de Florencia, Prato, Pistoia, Artimino. La puerta principal conduce a la planta baja, donde se encuentra la zona de estar, totalmente pavimentada en terracota ligera hecha a mano, montada a diseño con listones de nogal. A la entrada nos da la bienvenida un arco sostenido por dos columnas de madera del siglo XVIII: a la derecha una prestigiosa puerta doble, realizada con paneles originales de un coro de madera de Siena del siglo XVI, nos conduce al gran comedor, con techo decorado con motivos florales. diseños Continuando por una segunda puerta idéntica, encontramos un recibidor y luego la enorme cocina, con muebles hechos a medida lacados en blanco y encimeras de mármol hechas a mano, techo de vigas lacadas, campana con frente de bovedilla, con motivos florales en relieve, iguales a los de las bases que soportan la gran mesa de mármol del comedor. De la cocina se baja al lavadero, al cuarto de servicio, a los 2 garajes de unos 50 m2. Desde la entrada a la izquierda, sin embargo, un zaguán nos lleva al gran salón con chimenea del siglo XVIII, con techo de vigas de castaño, que da, como el resto de la casa, a la parte panorámica del jardín. A su lado, la sala de lectura y televisión, con librería de pared de cristal y columnas de madera originales del siglo XVI. Un vestidor precede al elegante baño para invitados. En la primera planta la zona de noche, íntegramente en parquet de nogal y todo equipado con sistema de aire acondicionado. La suite principal: entrada, dormitorio doble, baño con ducha y gran jacuzzi, todo en mármol a medida, vestidor con armario empotrado doble. La suite de invitados: hall de entrada, amplio dormitorio doble, baño con bañera y ducha en mármol rosa. Los otros dos dormitorios con baños de mármol con ducha. En la planta buhardilla, un desván. En el sótano, sin embargo, una taberna, con baño con ventana y sala blindada. Toda la casa está hecha con acabados de súper lujo y equipada con un moderno sistema de alarma. Además, el plan regulador prevé la posibilidad de una división interna en varias unidades de vivienda. El punto fuerte de la propiedad es su ubicación, tranquila con respecto a la ciudad de Prato, pero al mismo tiempo conveniente para llegar al centro histórico a pie. Los amantes de la naturaleza podrán disfrutar de agradables excursiones a pie o en bicicleta por los senderos montañosos que parten de aquí, y para los amantes del arte será posible llegar a la ciudad de Florencia en unos pocos kilómetros en coche o en veinte minutos en tren visita todos los centros más importantes de la Toscana central como Lucca, Siena, Pisa, Forte dei Marmi, Cinque Terre. Prato es la perla más preciada en el centro de un distrito artístico y paisajístico de excepcional valor; es un punto de partida perfecto para visitar toda la Toscana, gracias también a su proximidad a la autopista A11 (a menos de 10 minutos) Para los amantes del deporte, en las inmediaciones hay centros ecuestres, clubes de tenis y un prestigioso campo de 18 hoyos. campo de golf, Le Pavoniere, diseñado por Arnold Palmer. *Por motivos de privacidad, la dirección que consta en el fichero es orientativa y el inmueble se encuentra en todo caso en las inmediaciones*
Features:
- Garage
- Terrace
- Garden
- Parking
- SwimmingPool
- Air Conditioning