USD 12,944,425
USD 12,944,425
6 r
13,993 sqft

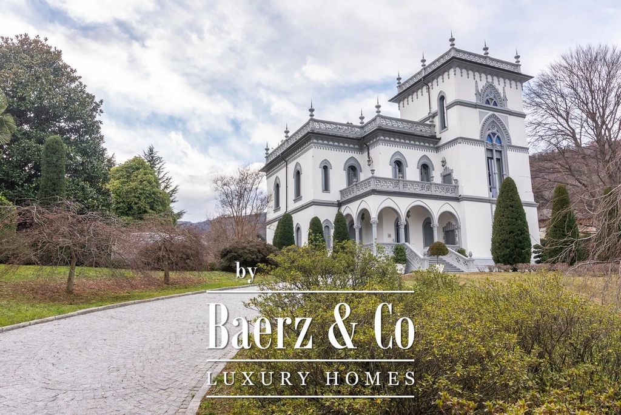
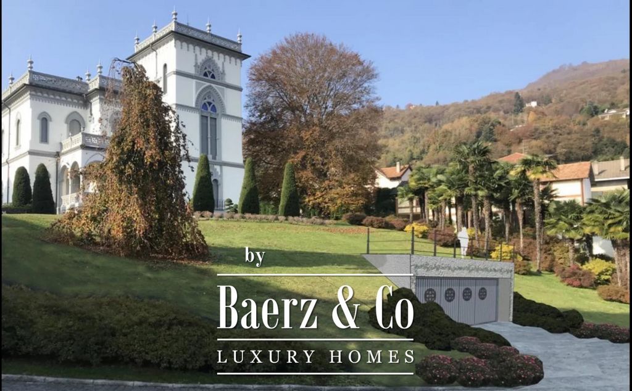
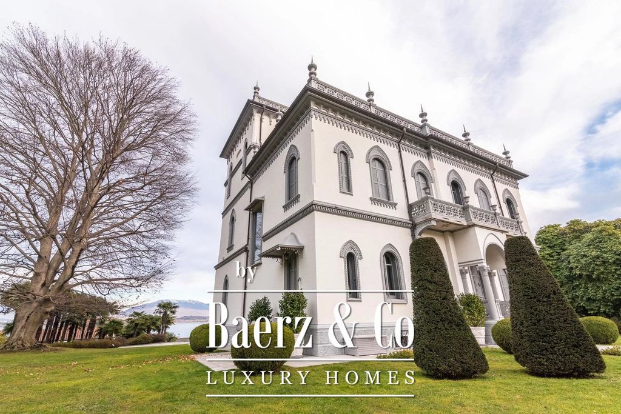
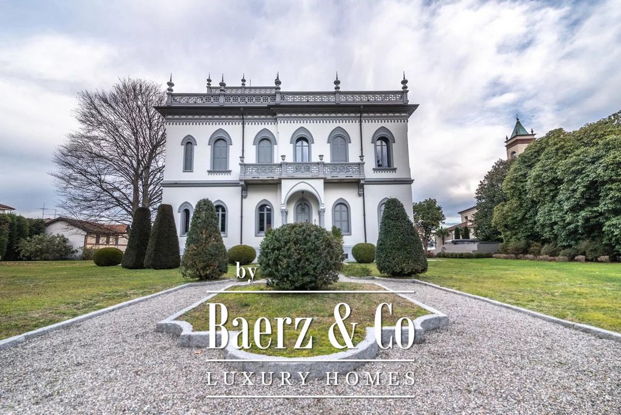
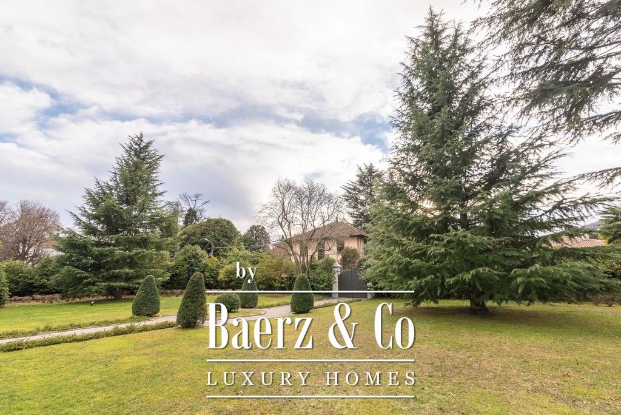
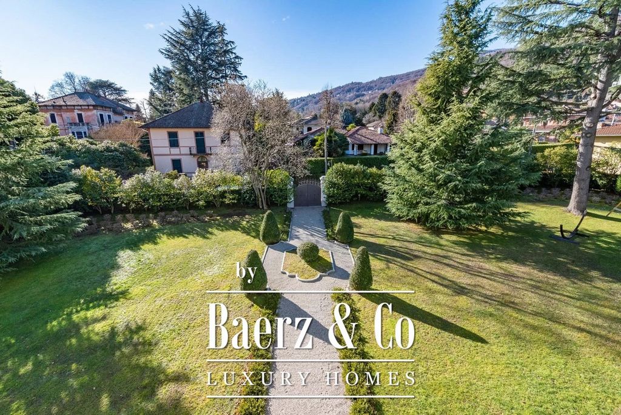

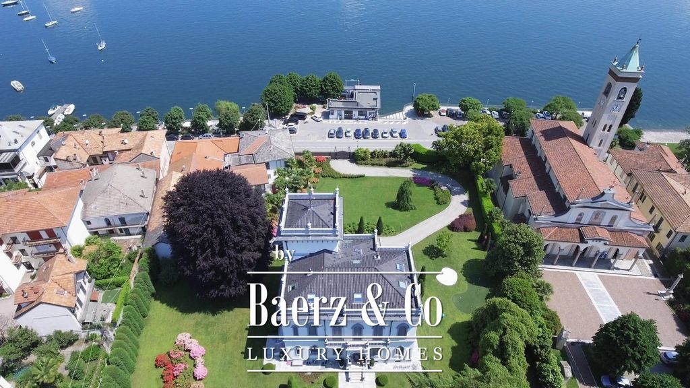
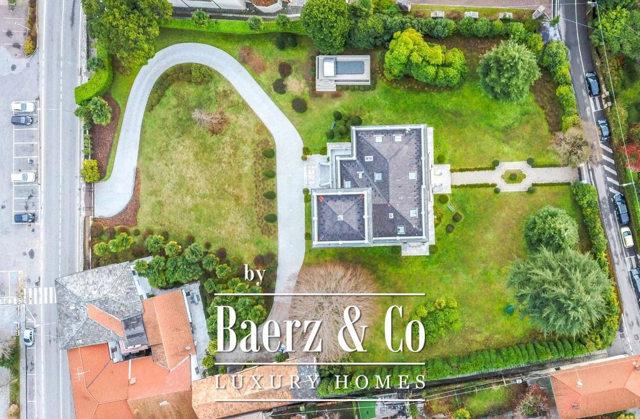

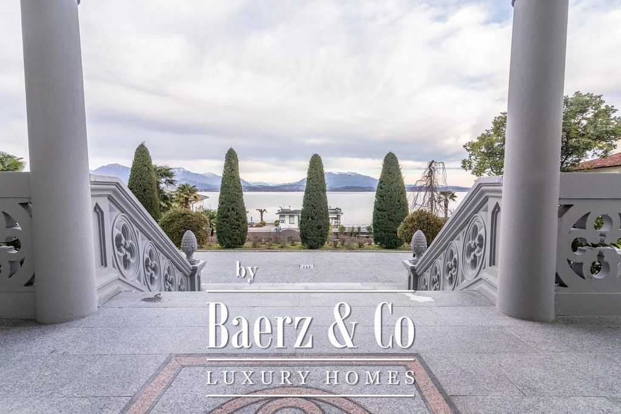
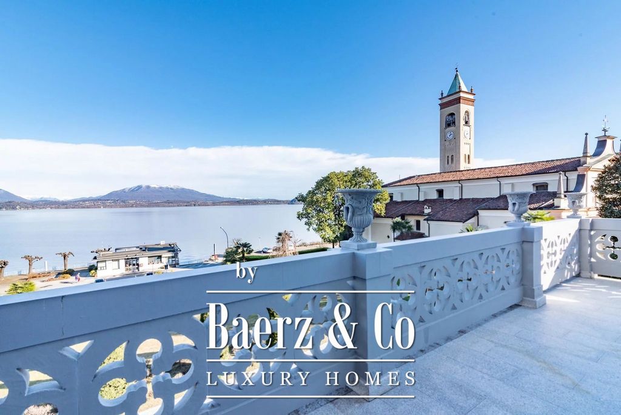
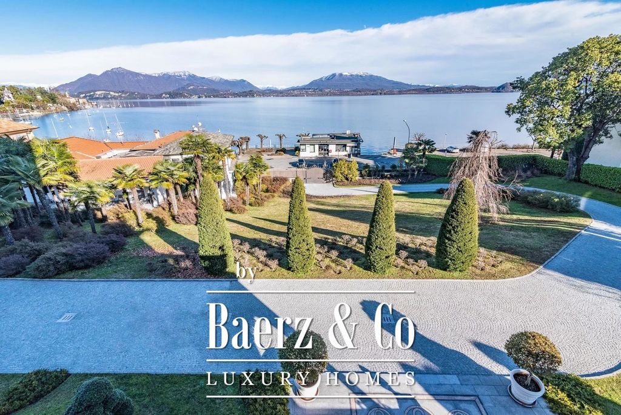
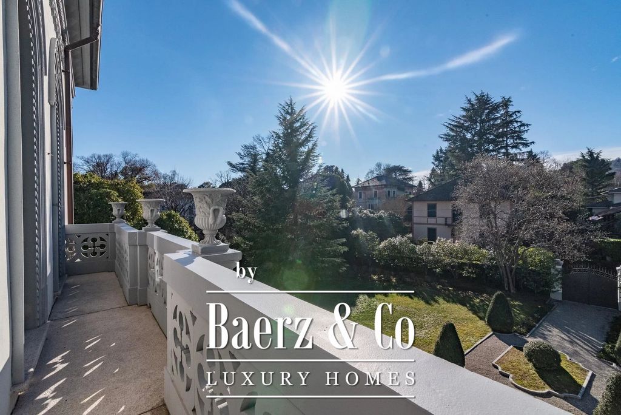

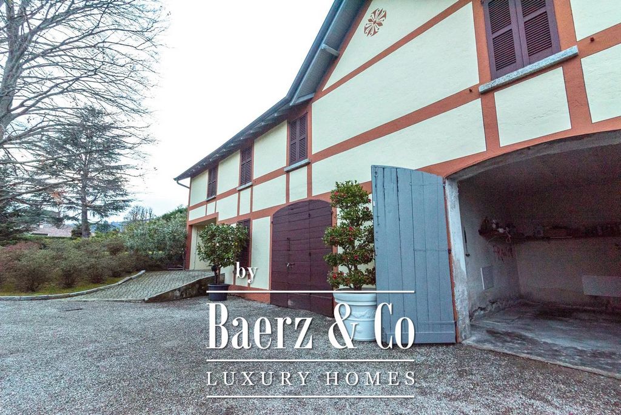
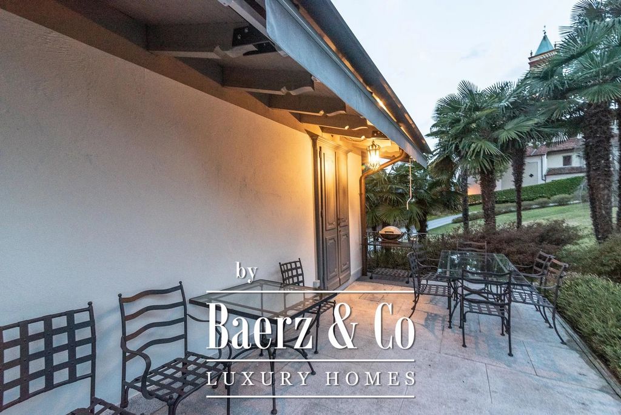
The rooms, like the entire ground floor reception area, have ceilings with perfectly restored frescoes.The bathrooms have beautiful onyx floors.On the top floor is the master bedroom in the tower. It has a height of 6 metres. Adjacent are two large bathrooms and two walk-in wardrobes. The total renovation of the villa, in addition to the installations, consisted in the recovery and conservation of the beautiful frescoes in the halls.
In addition to the replacement of the window and doorframes using the same design as the original ones, installing double glazing.All floors of the prestigious villa are connected by lift.
Underfloor heating system throughout the villa. The outbuilding of the historic villa has a surface area of 200 sqm, which has also been completely renovated. It consists on the ground floor of a large living room, kitchen, guest bathroom and technical room, The first floor has two large bedrooms with en suite bathroom and walk-in wardrobe. The ground floor floors are in travertine marble, those on the first floor are in marble.
The park is planted with roses and essences of the lake that offer an intense flowering in every season.
The location of the villa for sale is particularly favourable for those who love to experience the lifestyle of Lake Maggiore, enjoying an aperitif in the terraces of the lakeside bars.
As well as dining in the restaurants overlooking the lake.
Stresa LRE is a real estate agency established in 1991, with great experience and knowledge of the Lake Maggiore area.
Contact us for further information, our staff will be at your disposal for your purchase on Lake Maggiore.
All the data contained in this sheet are given as correct, they have an indicative character and have no contractual value. View more View less In Lesa, a prestigious Liberty period villa for sale. This important and noble residence built in 1900 is located in the centre of Lesa, on the lakefront, facing the Piedmont shore of Lake Maggiore.The villa is perfectly restored and has a flat park designed by a garden architect. The luxurious property consists of the main villa, the annexe and a detached studio apartment.There is an approved project to build underground garages for 6 cars, which will be realised by the current owner.The prestigious historic villa comprises on the ground floor a large entrance hall, reception hall, breakfast kitchen, dining room.The ceilings are entirely frescoed and restored, the wooden floors in the halls are all new with inlaid structure.In the basement there is a large kitchen with dumbwaiter, TV room, fitness area with sauna, gym and Jacuzzi, cellar, two technical rooms, bathroom.On the first floor the sleeping area with four bedrooms and three bathrooms.
The rooms, like the entire ground floor reception area, have ceilings with perfectly restored frescoes.The bathrooms have beautiful onyx floors.On the top floor is the master bedroom in the tower. It has a height of 6 metres. Adjacent are two large bathrooms and two walk-in wardrobes. The total renovation of the villa, in addition to the installations, consisted in the recovery and conservation of the beautiful frescoes in the halls.
In addition to the replacement of the window and doorframes using the same design as the original ones, installing double glazing.All floors of the prestigious villa are connected by lift.
Underfloor heating system throughout the villa. The outbuilding of the historic villa has a surface area of 200 sqm, which has also been completely renovated. It consists on the ground floor of a large living room, kitchen, guest bathroom and technical room, The first floor has two large bedrooms with en suite bathroom and walk-in wardrobe. The ground floor floors are in travertine marble, those on the first floor are in marble.
The park is planted with roses and essences of the lake that offer an intense flowering in every season.
The location of the villa for sale is particularly favourable for those who love to experience the lifestyle of Lake Maggiore, enjoying an aperitif in the terraces of the lakeside bars.
As well as dining in the restaurants overlooking the lake.
Stresa LRE is a real estate agency established in 1991, with great experience and knowledge of the Lake Maggiore area.
Contact us for further information, our staff will be at your disposal for your purchase on Lake Maggiore.
All the data contained in this sheet are given as correct, they have an indicative character and have no contractual value. In Lesa steht eine prestigeträchtige Villa aus der Jugendzeit zum Verkauf. Diese bedeutende und edle Residenz aus dem Jahr 1900 befindet sich im Zentrum von Lesa, am Seeufer, mit Blick auf das piemontesische Ufer des Lago Maggiore.Die Villa ist perfekt restauriert und verfügt über einen flachen Park, der von einem Gartenarchitekten entworfen wurde. Das luxuriöse Anwesen besteht aus der Hauptvilla, dem Nebengebäude und einem freistehenden Studio-Apartment.Es gibt ein genehmigtes Projekt zum Bau von Tiefgaragen für 6 Autos, das vom jetzigen Eigentümer realisiert wird.Die prestigeträchtige historische Villa besteht im Erdgeschoss aus einer großen Eingangshalle, einer Empfangshalle, einer Frühstücksküche und einem Esszimmer.Die Decken sind vollständig mit Fresken bemalt und restauriert, die Holzböden in den Sälen sind alle neu mit Intarsienstruktur.Im Untergeschoss befinden sich eine große Küche mit Speiseaufzug, ein Fernsehraum, ein Fitnessbereich mit Sauna, Fitnessraum und Whirlpool, ein Keller, zwei Technikräume und ein Badezimmer.Im ersten Stock befindet sich der Schlafbereich mit vier Schlafzimmern und drei Bädern.
Die Zimmer haben, wie der gesamte Empfangsbereich im Erdgeschoss, Decken mit perfekt restaurierten Fresken.Die Badezimmer haben schöne Onyxböden.In der obersten Etage befindet sich das Hauptschlafzimmer im Turm. Er hat eine Höhe von 6 Metern. Angrenzend befinden sich zwei große Badezimmer und zwei begehbare Kleiderschränke. Die vollständige Renovierung der Villa bestand neben den Installationen auch in der Wiederherstellung und Konservierung der schönen Fresken in den Sälen.
Neben dem Austausch der Fenster- und Türrahmen mit dem gleichen Design wie bei den Originalen, dem Einbau von Doppelverglasung.Alle Etagen der prestigeträchtigen Villa sind mit dem Aufzug verbunden.
Fußbodenheizung in der gesamten Villa. Das Nebengebäude der historischen Villa hat eine Fläche von 200 m², das ebenfalls komplett renoviert wurde. Es besteht im Erdgeschoss aus einem großen Wohnzimmer, einer Küche, einem Gästebad und einem Technikraum. Im ersten Stock befinden sich zwei große Schlafzimmer mit eigenem Bad und begehbarem Kleiderschrank. Die Erdgeschosse sind aus Travertin-Marmor, die im ersten Stock aus Marmor.
Der Park ist mit Rosen und Essenzen des Sees bepflanzt, die zu jeder Jahreszeit eine intensive Blüte bieten.
Die Lage der zum Verkauf stehenden Villa ist besonders günstig für diejenigen, die es lieben, den Lebensstil des Lago Maggiore zu erleben und einen Aperitif auf den Terrassen der Bars am See zu genießen.
Sowie Essen in den Restaurants mit Blick auf den See.
Stresa LRE ist eine Immobilienagentur, die 1991 gegründet wurde und über große Erfahrung und Kenntnisse des Lago Maggiore verfügt.
Kontaktieren Sie uns für weitere Informationen, unsere Mitarbeiter stehen Ihnen für Ihren Einkauf am Lago Maggiore zur Verfügung.
Alle in diesem Blatt enthaltenen Daten werden als korrekt angegeben, sie haben indikativen Charakter und haben keinen vertraglichen Wert. In Lesa, een prestigieuze villa in Liberty te koop. Deze belangrijke en adellijke residentie, gebouwd in 1900, ligt in het centrum van Lesa, aan de oever van het meer, tegenover de Piemontese oever van het Lago Maggiore.De villa is perfect gerestaureerd en heeft een vlak park, ontworpen door een tuinarchitect. Het luxueuze pand bestaat uit de hoofdvilla, het bijgebouw en een vrijstaand studio-appartement.Er is een goedgekeurd project voor de bouw van ondergrondse garages voor 6 auto's, dat door de huidige eigenaar zal worden gerealiseerd.De prestigieuze historische villa bestaat op de begane grond uit een grote entree, ontvangsthal, ontbijtkeuken en eetkamer.De plafonds zijn volledig met fresco's bedekt en gerestaureerd, de houten vloeren in de zalen zijn allemaal nieuw met ingelegde structuur.In de kelder bevindt zich een grote keuken met etenslift, tv-kamer, fitnessruimte met sauna, fitnessruimte en jacuzzi, kelder, twee technische ruimtes, badkamer.Op de eerste verdieping het slaapgedeelte met vier slaapkamers en drie badkamers.
De kamers hebben, net als de gehele ontvangstruimte op de begane grond, plafonds met perfect gerestaureerde fresco's.De badkamers hebben prachtige onyx vloeren.Op de bovenste verdieping bevindt zich de hoofdslaapkamer in de toren. Deze heeft een hoogte van 6 meter. Aangrenzend zijn twee grote badkamers en twee inloopkasten. De totale renovatie van de villa bestond, naast de installaties, uit het herstel en behoud van de prachtige fresco's in de zalen.
Daarnaast zijn de raam- en deurkozijnen vervangen met hetzelfde ontwerp als de originele, en is er dubbele beglazing geplaatst.Alle verdiepingen van de prestigieuze villa zijn verbonden met een lift.
Vloerverwarming in de gehele villa. Het bijgebouw van de historische villa heeft een oppervlakte van 200 vierkante meter, dat ook volledig is gerenoveerd. Het bestaat op de begane grond uit een grote woonkamer, keuken, gastenbadkamer en bijkeuken, De eerste verdieping heeft twee grote slaapkamers met eigen badkamer en inloopkast. De vloeren op de begane grond zijn van travertijn marmer, die op de eerste verdieping zijn van marmer.
Het park is beplant met rozen en essen van het meer die in elk seizoen een intense bloei bieden.
De ligging van de te koop staande villa is bijzonder gunstig voor wie graag de levensstijl van het Lago Maggiore ervaart, genietend van een aperitief op de terrassen van de bars aan het meer.
Evenals dineren in de restaurants met uitzicht op het meer. Stresa LRE is een makelaarskantoor opgericht in 1991, met veel ervaring en kennis van het Lago Maggiore gebied.
Contacteer ons voor meer informatie, ons personeel zal tot uw beschikking staan voor uw aankoop aan het Lago Maggiore.
Alle gegevens in dit blad worden als correct gegeven, zij hebben een indicatief karakter en hebben geen contractuele waarde. I Lesa, en prestigefylld villa från Liberty-perioden till salu. Detta viktiga och ädla residens byggdes år 1900 och ligger i centrum av Lesa, vid sjön, med utsikt över Piemontes strand av Lago Maggiore.Villan är perfekt restaurerad och har en platt park designad av en trädgårdsarkitekt. Den lyxiga fastigheten består av huvudvillan, annexet och en fristående studiolägenhet.Det finns ett godkänt projekt för att bygga underjordiska garage för 6 bilar, som kommer att förverkligas av den nuvarande ägaren.Den prestigefyllda historiska villan består på bottenvåningen av en stor hall, reception, frukostkök, matsal.Taken är helt fresker och restaurerade, trägolven i hallarna är alla nya med inläggningar.I källaren finns ett stort kök med dumbwaiter, TV-rum, gym med bastu, gym och jacuzzi, källare, två tekniska rum, badrum.På första våningen finns en sovdel med fyra sovrum och tre badrum.
Rummen, liksom hela receptionen på bottenvåningen, har tak med perfekt restaurerade fresker.Badrummen har vackra onyxgolv.På översta våningen ligger master bedroom i tornet. Den har en höjd på 6 meter. I anslutning finns två stora badrum och två klädkammare. Den totala renoveringen av villan, förutom installationerna, bestod av återhämtning och bevarande av de vackra freskerna i salarna.
Förutom att byta ut fönster och dörrkarmar med samma design som de ursprungliga, installera dubbelglas.Alla våningar i den prestigefyllda villan är förbundna med hiss.
Golvvärmesystem i hela villan. Uthuset på den historiska villan har en yta på 200 kvm, som också har totalrenoverats. Den består på bottenvåningen av ett stort vardagsrum, kök, gästbadrum och tekniskt rum, Den första våningen har två stora sovrum med eget badrum och klädkammare. Bottenvåningens våningar är i travertinmarmor, de på första våningen är i marmor.
Parken är planterad med rosor och essenser från sjön som erbjuder en intensiv blomning under alla årstider.
Läget för villan till salu är särskilt gynnsam för dem som älskar att uppleva livsstilen vid Lago Maggiore och njuta av en aperitif på terrasserna på barerna vid sjön.
Samt att äta på restaurangerna med utsikt över sjön.
Stresa LRE är en fastighetsbyrå som grundades 1991, med stor erfarenhet och kunskap om Lago Maggiore-området.
Kontakta oss för mer information, vår personal kommer att stå till ditt förfogande för ditt köp på Lago Maggiore.
Alla uppgifter i detta formulär är korrekta, de är vägledande och har inget avtalsvärde. V Lese, prestižní vila z období Liberty na prodej. Tato významná a vznešená rezidence postavená v roce 1900 se nachází v centru města Lesa, na břehu jezera, s výhledem na piemontský břeh jezera Maggiore.Vila je dokonale zrekonstruována a má rovinatý park navržený zahradním architektem. Luxusní nemovitost se skládá z hlavní vily, vedlejší budovy a samostatně stojícího studiového apartmánu.Je schválen projekt na vybudování podzemních garáží pro 6 vozů, který bude realizován současným majitelem.Prestižní historická vila se skládá z velké vstupní haly, přijímací haly, snídaňové kuchyně, jídelny.Stropy jsou kompletně vyzdobeny freskami a restaurovány, dřevěné podlahy v sálech jsou nové s intarzovanou konstrukcí.V suterénu se nachází velká kuchyň s číšníkem, TV místnost, fitness se saunou, posilovnou a vířivkou, sklep, dvě technické místnosti, koupelna.V prvním patře spací část se čtyřmi ložnicemi a třemi koupelnami.
Místnosti, stejně jako celá recepce v přízemí, jsou pokryty stropy s dokonale zrestaurovanými freskami.V koupelnách jsou krásné onyxové podlahy.V nejvyšším patře je hlavní ložnice ve věži. Má výšku 6 metrů. Sousedí se dvěma velkými koupelnami a dvěma šatnami. Celková rekonstrukce vily kromě instalací spočívala v obnově a konzervaci nádherných fresek v sálech.
Kromě výměny oken a zárubní ve stejném provedení jako původní, instalace dvojitého zasklení.Všechna patra prestižní vily jsou propojena výtahem.
Systém podlahového vytápění v celé vile. Přístavek historické vily má rozlohu 200 m², která byla také kompletně zrekonstruována. Skládá se v přízemí z velkého obývacího pokoje, kuchyně, koupelny pro hosty a technické místnosti, v prvním patře jsou dvě velké ložnice s vlastní koupelnou a šatnou. Přízemí je z travertinového mramoru, přízemí v prvním patře z mramoru.
Park je osázen růžemi a jezírky, které nabízejí intenzivní kvetení v každém ročním období.
Poloha vily na prodej je obzvláště příznivá pro ty, kteří rádi zažívají životní styl jezera Maggiore a vychutnávají si aperitiv na terasách barů u jezera.
Stejně jako stravování v restauracích s výhledem na jezero.
Stresa LRE je realitní kancelář založená v roce 1991 s velkými zkušenostmi a znalostmi oblasti jezera Maggiore.
Kontaktujte nás pro další informace, naši zaměstnanci vám budou k dispozici pro váš nákup na jezeře Maggiore.
Všechny údaje uvedené v tomto listu jsou uvedeny jako správné, mají orientační charakter a nemají žádnou smluvní hodnotu. W Lesa, prestiżowa willa z okresu Liberty na sprzedaż. Ta ważna i szlachetna rezydencja zbudowana w 1900 roku znajduje się w centrum Lesa, nad brzegiem jeziora, naprzeciwko piemonckiego brzegu jeziora Maggiore.Willa jest doskonale odrestaurowana i posiada płaski park zaprojektowany przez architekta ogrodowego. Luksusowa nieruchomość składa się z głównej willi, aneksu i wolnostojącego apartamentu typu studio.Zatwierdzony jest projekt budowy garaży podziemnych na 6 samochodów, który zrealizuje obecny właściciel.Prestiżowa zabytkowa willa składa się na parterze z dużego holu wejściowego, holu recepcyjnego, kuchni śniadaniowej, jadalni.Sufity są w całości pokryte freskami i odrestaurowane, drewniane podłogi w salach są nowe z inkrustowaną strukturą.W piwnicy znajduje się duża kuchnia z kabiną, sala telewizyjna, strefa fitness z sauną, siłownią i jacuzzi, piwnica, dwa pomieszczenia techniczne, łazienka.Na piętrze część sypialna z czterema sypialniami i trzema łazienkami.
Pokoje, podobnie jak cała recepcja na parterze, mają sufity z doskonale odrestaurowanymi freskami.W łazienkach znajdują się piękne onyksowe podłogi.Na najwyższym piętrze znajduje się główna sypialnia w wieży. Ma wysokość 6 metrów. Obok znajdują się dwie duże łazienki i dwie garderoby. Całkowita renowacja willi, oprócz instalacji, polegała na odzyskaniu i konserwacji pięknych fresków w salach.
Oprócz wymiany okien i ościeżnic przy użyciu tej samej konstrukcji co oryginalne, montaż podwójnych szyb.Wszystkie piętra prestiżowej willi połączone są windą.
System ogrzewania podłogowego w całej willi. Oficyna zabytkowej willi ma powierzchnię 200 mkw, która również została całkowicie odnowiona. Składa się na parterze z dużego salonu, kuchni, łazienki dla gości i pomieszczenia technicznego, na piętrze znajdują się dwie duże sypialnie z łazienką i garderobą. Podłogi na parterze są z trawertynu, te na pierwszym piętrze z marmuru.
Park jest obsadzony różami i esencjami jeziora, które zapewniają intensywne kwitnienie o każdej porze roku.
Lokalizacja willi na sprzedaż jest szczególnie korzystna dla tych, którzy uwielbiają doświadczać stylu życia jeziora Maggiore, delektując się aperitifem na tarasach barów nad jeziorem.
A także posiłki w restauracjach z widokiem na jezioro.
Stresa LRE to agencja nieruchomości założona w 1991 roku, z dużym doświadczeniem i znajomością okolic jeziora Maggiore.
Skontaktuj się z nami, aby uzyskać więcej informacji, nasi pracownicy będą do Twojej dyspozycji przy zakupie nad jeziorem Maggiore.
Wszystkie dane zawarte w niniejszym arkuszu są poprawne, mają charakter orientacyjny i nie mają wartości umownej.