4 r
9,580 sqft
6 r
8,073 sqft
10 r
8,073 sqft
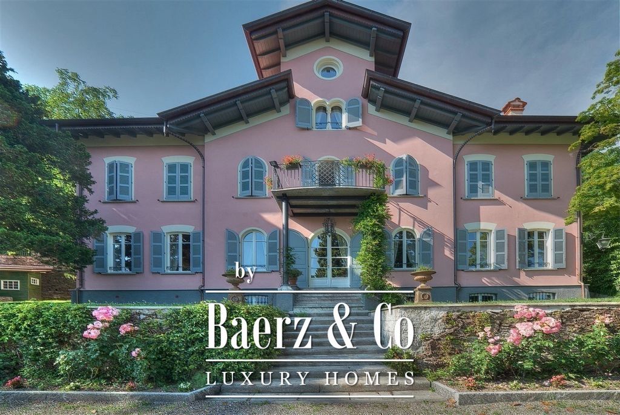


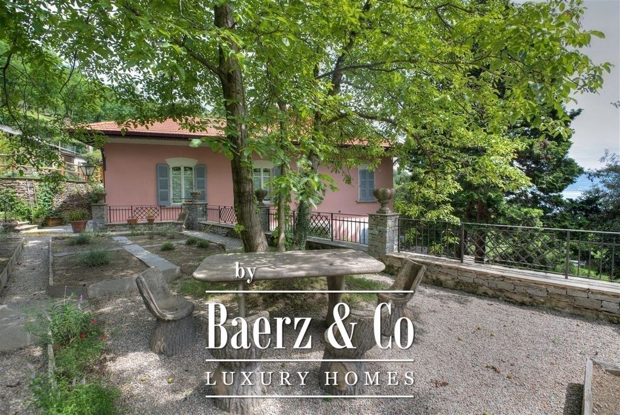
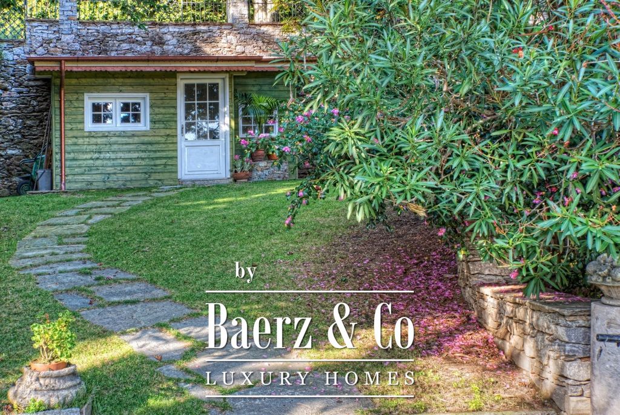
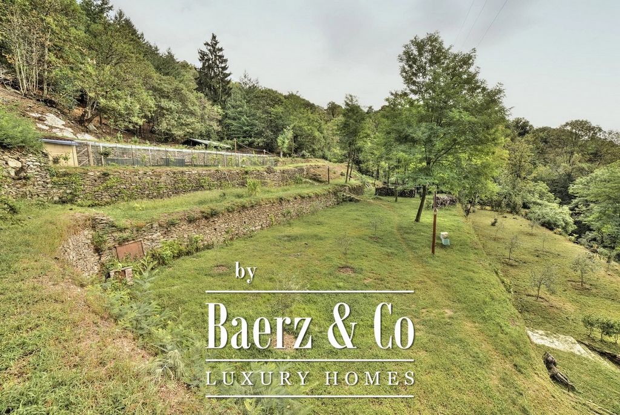

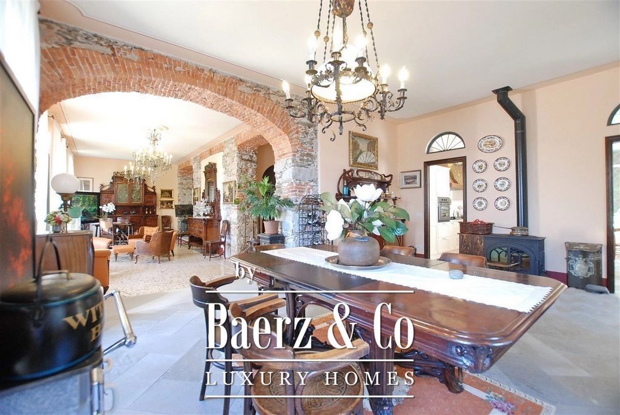
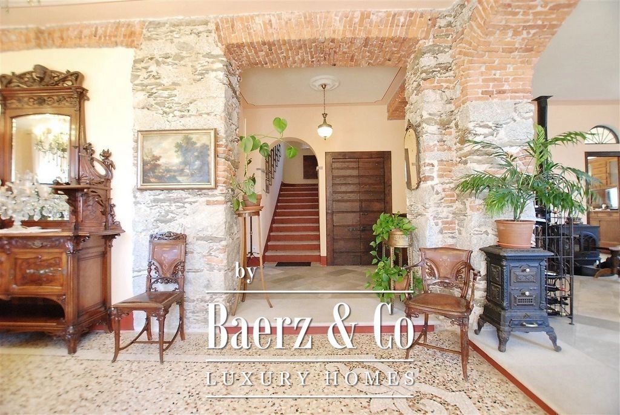
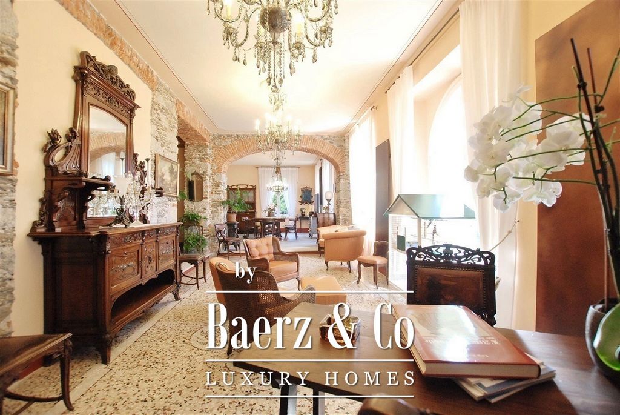

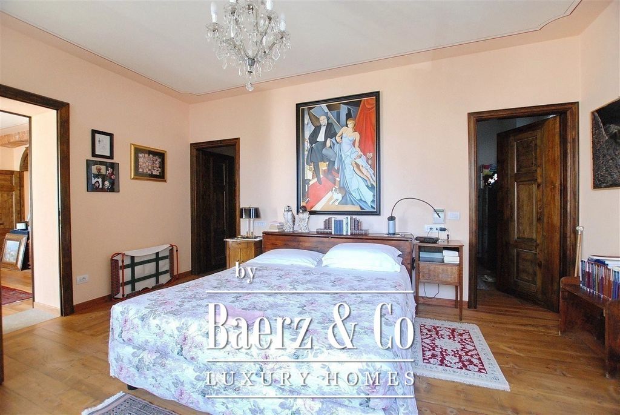
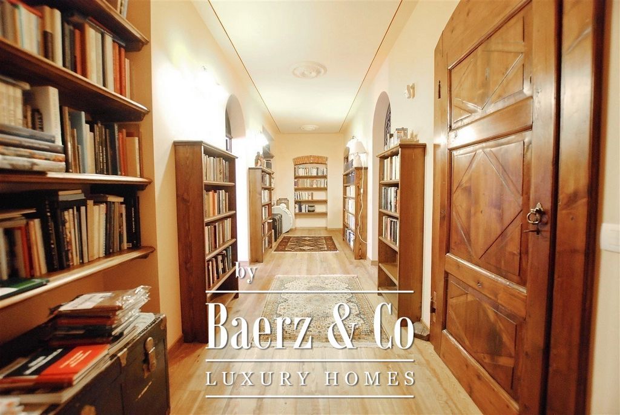

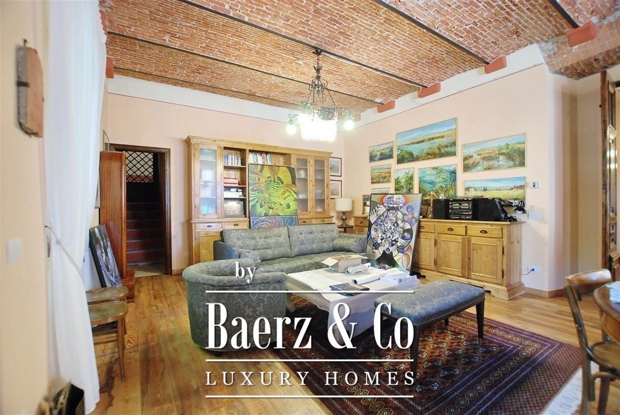
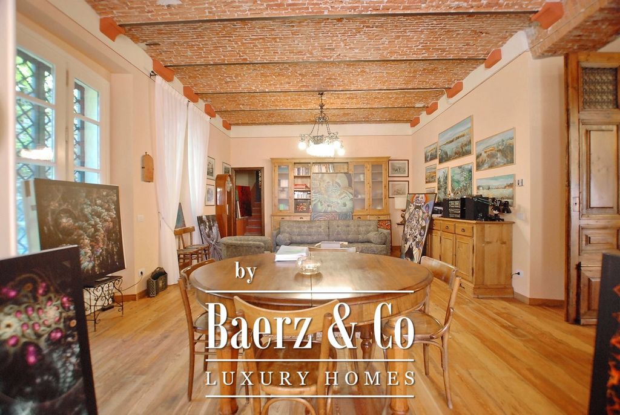

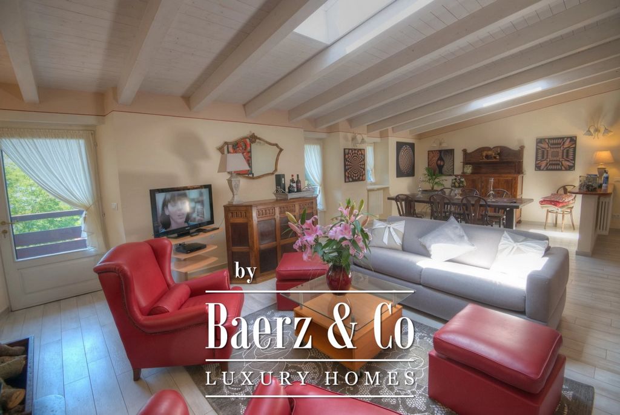
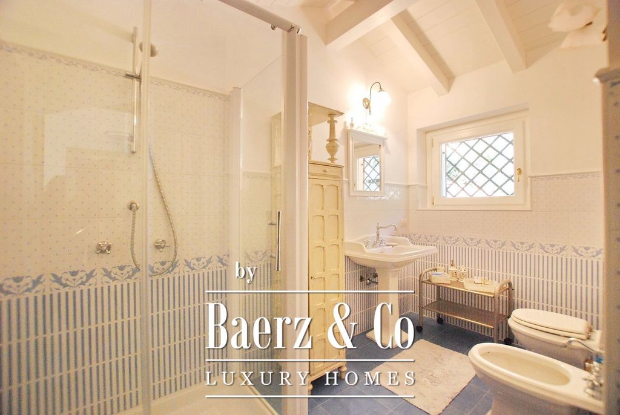
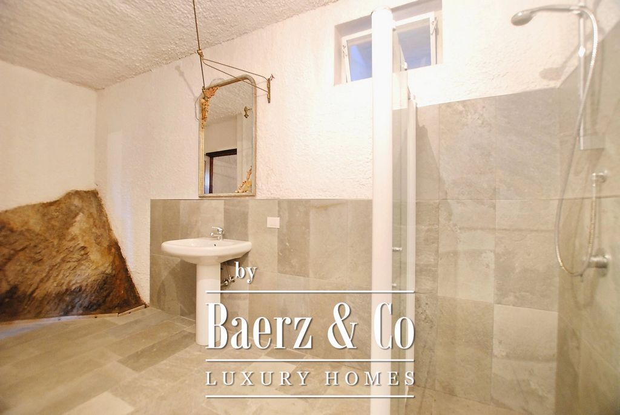
In the main villa, the ground floor leads directly into the spacious living area. Here one finds the original features of marble floors and stone walls. Continuing, one connects to a large kitchen with access to the outdoor patio. On this floor is the study and guest bathroom. The sleeping area on the first and second floors has five bedrooms, four bathrooms and guest area. In the basement there is a beautiful tavern with fireplace with exposed stone walls.
The outbuilding consists of a large living room, kitchen, two bedrooms and two bathrooms. View more View less Villa storica con dependance adiacente perfettamente ristrutturata nel 2014, mantenendo e recuperando le parti nobili della villa. L'intera proprietà si affaccia a sud, con vista sul Lago Maggiore e sulle Isole Borromee, a soli 50 metri dal lago. Il periodo di costruzione della villa risale al 1870. Un restauro completo ha rivestito la villa e la dependance, preservando gli aspetti originali. La tecnologia installata consente la piena autonomia energetica. Infatti, all'interno della proprietà è presente un impianto fotovoltaico. Il sistema di riscaldamento e raffreddamento è geotermico. Completa la proprietà un garage di 90 mq. La superficie del terreno misura 5.000 mq suddivisi tra parco e giardini pianeggianti, dove è possibile realizzare una piscina. C'è la possibilità, volendo, di acquistare ulteriori 5.000 mq di terreno. Questa prestigiosa proprietà si trova a nord del Golf Borromeo, al confine con Monterosso. Alla base di questa vasta area ci sono vaste aree di terra incontaminata che sono state designate come Riserva Naturale Speciale, e l'Unione Europea le ha riconosciute come Sito di Interesse Comunitario. Il terreno della proprietà confina con la strada statale che costeggia il lago e termina più in alto sulla collina dietro la villa. Ogni dettaglio della proprietà ha ricevuto grande attenzione in modo che il fascino originale della proprietà d'epoca in vendita è stato preservato.
Nella villa principale, il piano terra conduce direttamente nella spaziosa zona giorno. Qui si trovano le caratteristiche originali dei pavimenti in marmo e delle pareti in pietra. Proseguendo, ci si collega ad una grande cucina con accesso al patio esterno. Su questo piano si trova lo studio e il bagno per gli ospiti. La zona notte al primo e secondo piano dispone di cinque camere da letto, quattro bagni e zona ospiti. Al piano seminterrato c'è una bella taverna con camino con pareti in pietra a vista.
La dependance è composta da un ampio soggiorno, cucina, due camere da letto e due bagni. Historic villa with adjacent guesthouse perfectly renovated in 2014, maintaining and recovering the noble parts of the villa. The entire property faces south, overlooking Lake Maggiore and the Borromeo Islands, just 50 meters from the lake. The construction period of the villa dates back to 1870. A complete restoration has covered the villa and outbuilding, preserving the original aspects. The technology installed allows full energy autonomy. In fact, within the property there is a photovoltaic system. The heating and cooling system is geothermal. The property is completed by a garage of 90 sqm. The land area measures 5,000 sqm divided between park and flat gardens, where it is possible to build a swimming pool. There is the possibility, if desired, to purchase an additional 5,000 sqm of land. This prestigious property is located north of Golf Borromeo, bordering Monterosso. Underlying this large area are large areas of unspoiled land that have been designated as a Special Nature Reserve, and the European Union has recognized them as a Site of Community Interest. The property's land borders the state road that runs along the lake and ends higher up the hill behind the villa. Every detail of the property received great attention so that the original charm of the period property for sale was preserved.
In the main villa, the ground floor leads directly into the spacious living area. Here one finds the original features of marble floors and stone walls. Continuing, one connects to a large kitchen with access to the outdoor patio. On this floor is the study and guest bathroom. The sleeping area on the first and second floors has five bedrooms, four bathrooms and guest area. In the basement there is a beautiful tavern with fireplace with exposed stone walls.
The outbuilding consists of a large living room, kitchen, two bedrooms and two bathrooms. Историческая вилла с прилегающим гостевым домом идеально отремонтирована в 2014 году, поддерживая и восстанавливая благородные части виллы. Вся недвижимость выходит на юг, с видом на озеро Маджоре и острова Борромео, всего в 50 метрах от озера. Период строительства виллы восходит к 1870 году. Полная реставрация покрыла виллу и флигель, сохранив первоначальные аспекты. Установленная технология обеспечивает полную энергетическую автономию. На самом деле, внутри собственности есть фотоэлектрическая система. Система отопления и охлаждения является геотермальной. Собственность дополняется гаражом площадью 90 кв.м. Площадь земельного участка составляет 5000 кв.м., разделенного между парком и плоскими садами, где можно построить бассейн. Есть возможность, при желании, приобрести дополнительные 5000 кв.м земли. Этот престижный отель расположен к северу от гольф-клуба Борромео, граничащего с Монтероссо. В основе этой большой площади лежат большие участки нетронутых земель, которые были обозначены как особый природный заповедник, и Европейский союз признал их объектом, представляющим общественный интерес. Земля собственности граничит с государственной дорогой, которая проходит вдоль озера и заканчивается выше на холме за виллой. Каждая деталь собственности получила большое внимание, так что первоначальное очарование недвижимости того периода для продажи было сохранено.
На главной вилле первый этаж ведет прямо в просторную гостиную. Здесь можно найти оригинальные черты мраморных полов и каменных стен. Продолжая, один соединяется с большой кухней с выходом на открытый внутренний дворик. На этом этаже находится кабинет и гостевая ванная комната. Спальная зона на первом и втором этажах имеет пять спален, четыре ванные комнаты и гостевую зону. В подвале находится красивая таверна с камином с открытыми каменными стенами.
Флигель состоит из большой гостиной, кухни, двух спален и двух ванных комнат. Villa historique avec maison d’hôtes adjacente parfaitement rénovée en 2014, en conservant et en récupérant les parties nobles de la villa. Toute la propriété est orientée au sud, surplombant le lac Majeur et les îles Borromées, à seulement 50 mètres du lac. La période de construction de la villa remonte à 1870. Une restauration complète a recouvert la villa et la dépendance, en préservant les aspects d’origine. La technologie installée permet une autonomie énergétique totale. En fait, dans la propriété, il y a un système photovoltaïque. Le système de chauffage et de refroidissement est géothermique. La propriété est complétée par un garage de 90 m². La superficie du terrain mesure 5 000 m² répartis entre parc et jardins plats, où il est possible de construire une piscine. Il y a la possibilité, si vous le souhaitez, d’acheter 5 000 m² supplémentaires de terrain. Cette prestigieuse propriété est située au nord du Golf Borromeo, en bordure de Monterosso. Derrière cette vaste zone se trouvent de vastes zones de terres vierges qui ont été désignées comme réserve naturelle spéciale, et l’Union européenne les a reconnues comme site d’intérêt communautaire. Le terrain de la propriété borde la route nationale qui longe le lac et se termine plus haut sur la colline derrière la villa. Chaque détail de la propriété a reçu une grande attention afin que le charme original de la propriété d’époque à vendre soit préservé.
Dans la villa principale, le rez-de-chaussée mène directement au salon spacieux. On y trouve les caractéristiques originales des sols en marbre et des murs en pierre. En continuant, on se connecte à une grande cuisine avec accès au patio extérieur. A cet étage se trouve le bureau et la salle de bain des invités. La zone de couchage aux premier et deuxième étages dispose de cinq chambres, quatre salles de bains et un espace invités. Au sous-sol il y a une belle taverne avec cheminée avec des murs en pierres apparentes.
La dépendance se compose d’un grand salon, cuisine, deux chambres et deux salles de bains. Historische villa met aangrenzend gastenverblijf perfect gerenoveerd in 2014, met behoud en herstel van de edele delen van de villa. Het gehele pand ligt op het zuiden, met uitzicht op het Lago Maggiore en de Borromeo Eilanden, op slechts 50 meter van het meer. De bouwperiode van de villa dateert uit 1870. De villa en het bijgebouw zijn volledig gerestaureerd met behoud van de originele aspecten. De geïnstalleerde technologie zorgt voor volledige autonomie op energiegebied. Er is zelfs een fotovoltaïsch systeem in het pand. Het verwarmings- en koelsysteem is geothermisch. Het pand wordt gecompleteerd door een garage van 90 vierkante meter. De oppervlakte van het terrein meet 5.000 vierkante meter verdeeld over park en vlakke tuinen, waar het mogelijk is om een zwembad te bouwen. Er bestaat de mogelijkheid om nog eens 5.000 vierkante meter grond bij te kopen, mocht men dat willen. Dit prestigieuze eigendom ligt ten noorden van Golf Borromeo, op de grens met Monterosso. Aan de basis van dit grote gebied liggen grote stukken ongerepte grond die zijn aangewezen als speciaal natuurreservaat en door de Europese Unie zijn erkend als gebied van communautair belang. Het terrein van het pand grenst aan de staatsweg die langs het meer loopt en hoger op de heuvel achter de villa eindigt. Aan elk detail van het pand is grote zorg besteed om de oorspronkelijke charme van het te koop staande antieke pand te behouden.
In de hoofdvilla leidt de begane grond direct naar de ruime woonkamer. Hier vindt men de originele kenmerken van marmeren vloeren en stenen muren. Verderop komt men in een grote keuken met toegang tot de buitenpatio. Op deze verdieping is de studeerkamer en de gastenbadkamer. Het slaapgedeelte op de eerste en tweede verdieping heeft vijf slaapkamers, vier badkamers en een gastenverblijf. In de kelder is er een prachtige taverne met open haard en zichtbare stenen muren.
De dependance bestaat uit een grote woonkamer, keuken, twee slaapkamers en twee badkamers. Historische Villa mit angrenzendem Gästehaus, die 2014 perfekt renoviert wurde, wobei die edlen Teile der Villa erhalten und wiederhergestellt wurden. Das gesamte Anwesen ist nach Süden ausgerichtet, mit Blick auf den Lago Maggiore und die Borromäischen Inseln, nur 50 Meter vom See entfernt. Die Bauzeit der Villa geht auf das Jahr 1870 zurück. Die Villa und das Nebengebäude wurden komplett restauriert, wobei die ursprünglichen Aspekte erhalten blieben. Die installierte Technologie ermöglicht eine vollständige Energieautonomie. Tatsächlich befindet sich auf dem Grundstück eine Photovoltaikanlage. Das Heiz- und Kühlsystem ist geothermisch. Das Anwesen wird durch eine Garage von 90 m² vervollständigt. Die Grundstücksfläche beträgt 5.000 m², aufgeteilt in Park und flache Gärten, in denen ein Swimmingpool gebaut werden kann. Es besteht die Möglichkeit, auf Wunsch weitere 5.000 m² Land zu erwerben. Dieses prestigeträchtige Anwesen befindet sich nördlich von Golf Borromeo an der Grenze zu Monterosso. Hinter diesem großen Gebiet befinden sich große Flächen unberührten Landes, die als besonderes Naturschutzgebiet ausgewiesen wurden und von der Europäischen Union als Gebiet von gemeinschaftlichem Interesse anerkannt wurden. Das Grundstück des Anwesens grenzt an die Staatsstraße, die entlang des Sees verläuft und höher auf dem Hügel hinter der Villa endet. Jedes Detail des Anwesens erhielt große Aufmerksamkeit, so dass der ursprüngliche Charme der zum Verkauf stehenden historischen Immobilie erhalten blieb.
In der Hauptvilla führt das Erdgeschoss direkt in den großzügigen Wohnbereich. Hier findet man die ursprünglichen Merkmale von Marmorböden und Steinmauern. Weiter geht es zu einer großen Küche mit Zugang zur Außenterrasse. Auf dieser Etage befindet sich das Arbeitszimmer und das Gästebad. Der Schlafbereich im ersten und zweiten Stock verfügt über fünf Schlafzimmer, vier Badezimmer und einen Gästebereich. Im Untergeschoss befindet sich eine schöne Taverne mit Kamin mit freiliegenden Steinmauern.
Das Nebengebäude besteht aus einem großen Wohnzimmer, einer Küche, zwei Schlafzimmern und zwei Bädern.