USD 371,000
PICTURES ARE LOADING...
House & single-family home for sale in Cerdal
USD 371,000
House & Single-family home (For sale)
Reference:
EDEN-T85638476
/ 85638476
Reference:
EDEN-T85638476
Country:
PT
City:
Cerdal
Category:
Residential
Listing type:
For sale
Property type:
House & Single-family home
Property size:
5,425 sqft
Lot size:
6,458 sqft
Rooms:
6
Bedrooms:
5
Bathrooms:
4
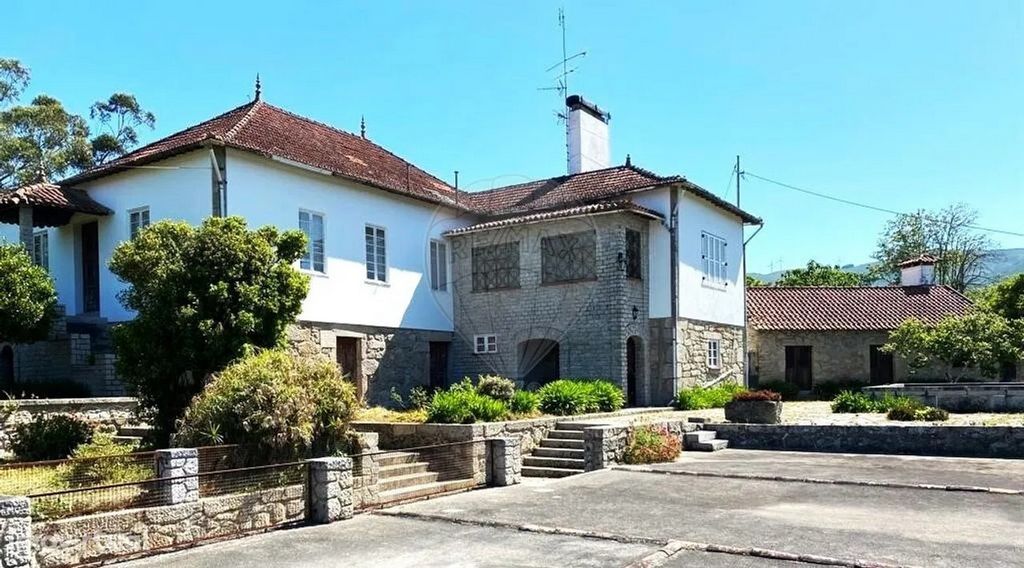
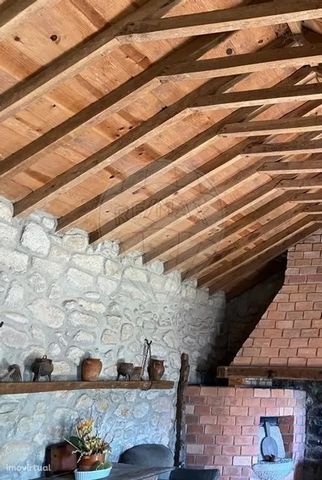
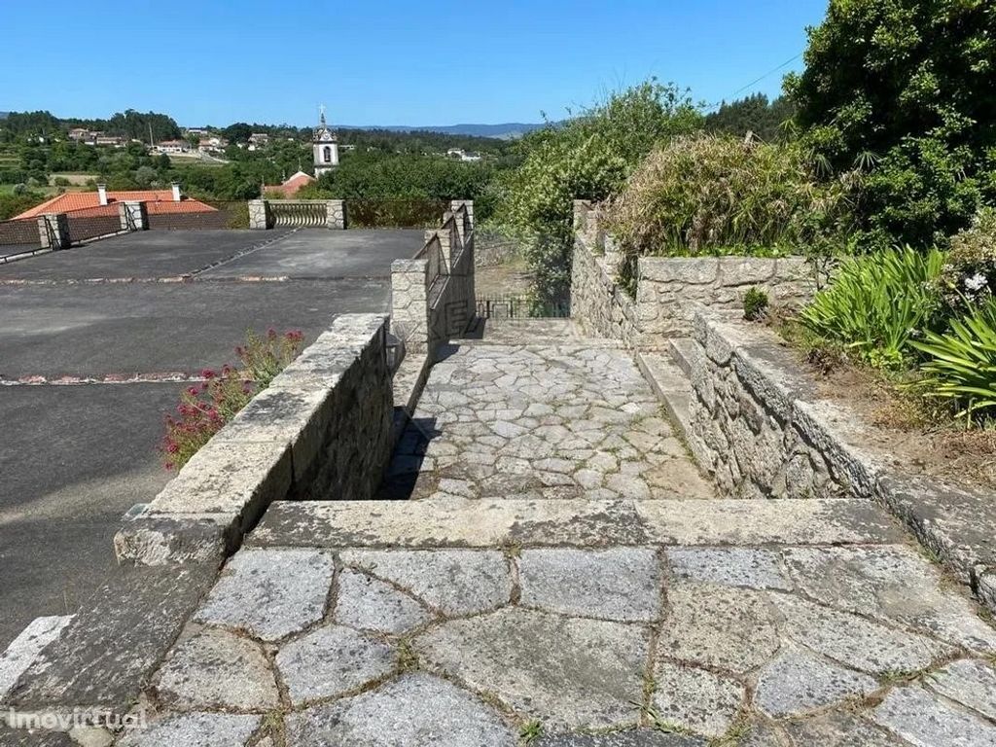
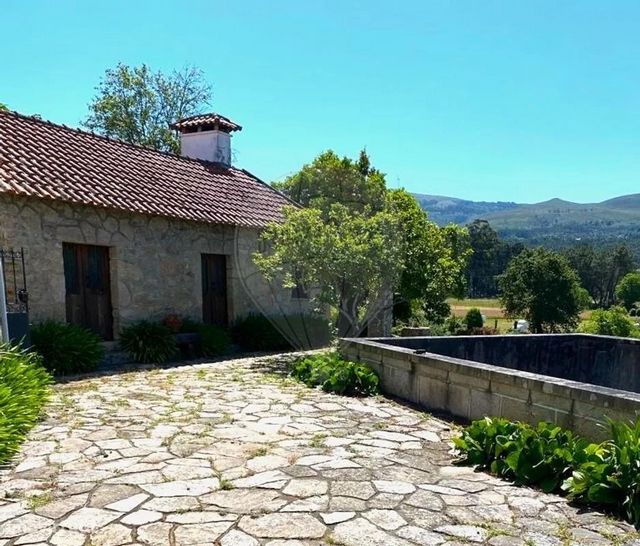
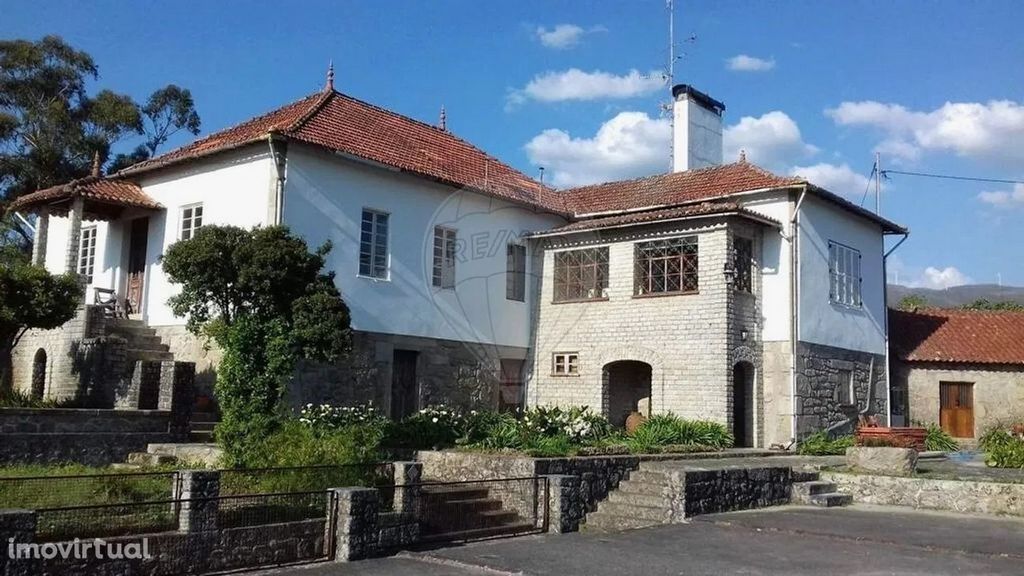
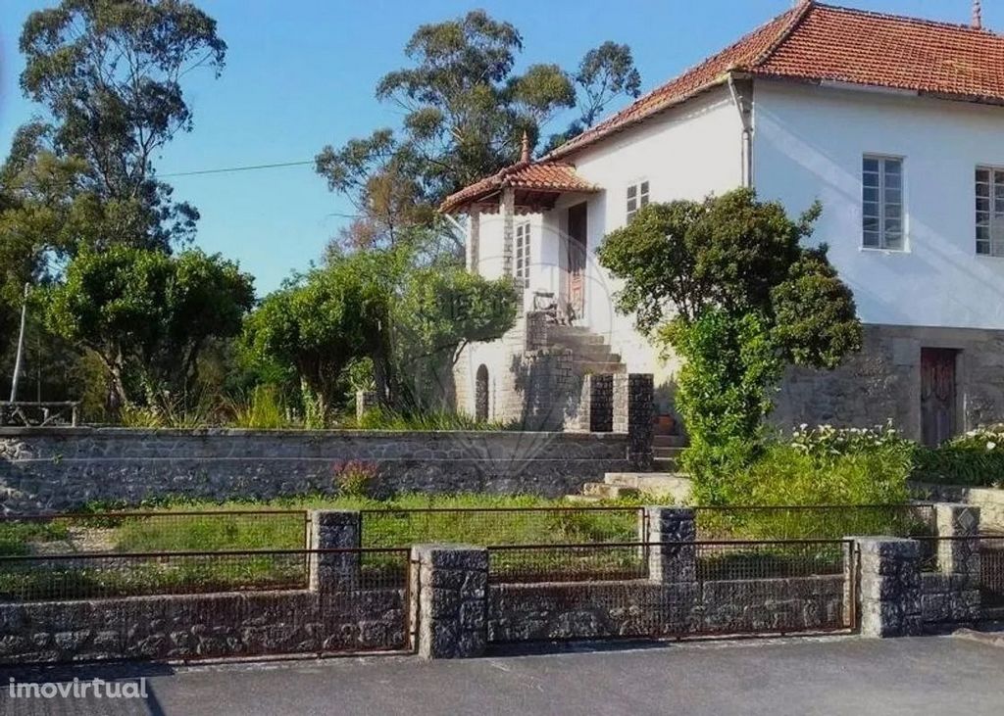
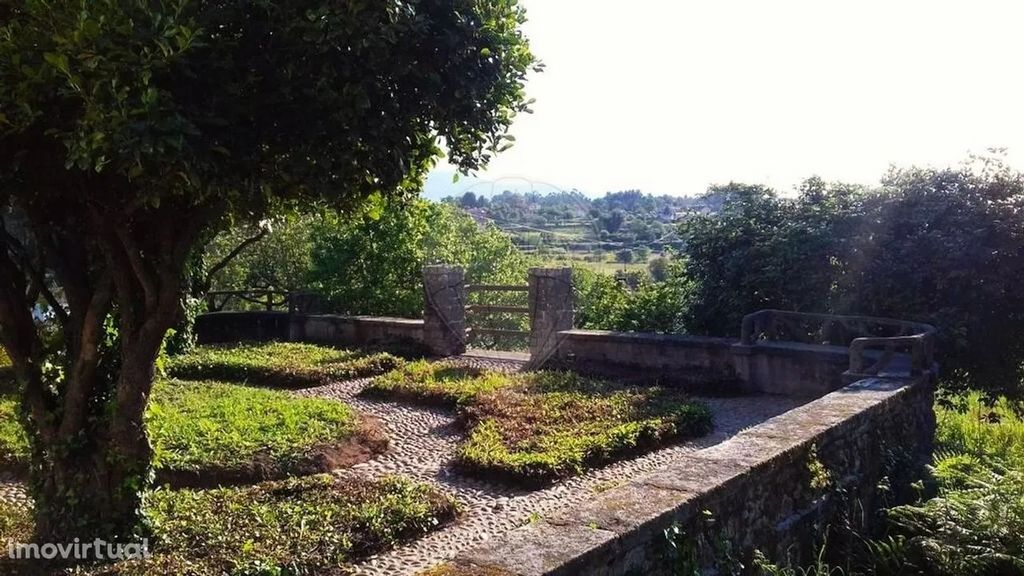
In the heart of Alto do Minho!
If you are looking for a villa, to give your personal touch, built on a sturdy stone base in a quiet place, the dream can come true.
Quinta Montenegro is one of the most exciting properties in Valença, it has a traditional Minho style.
Described in the book "Casa Grande do Ramalhais" by Aquilino Ribeiro.
It has balconies and terraces so you can enjoy moments of leisure and also a fantastic garden.
Spacious inside and with fantastic grounds and outdoor garden.
Fantastic 6 bedroom villa in the council of Valença do Minho.
It enjoys a privileged location with total privacy and views of fantastic landscape surroundings, rustic and with an interior embellishment of wood cladding in the heart of Minho!
The description of this manor house makes up an area of 794m2.
It has various items 4,000 square meters. It has gardens, a stone fountain, 2 large garages and fields for cultivation.
It has a stone annex with fireplace and etc...com rustic kitchen, fireplace, rustic wooden ceiling and tiled floor.
On the first floor:
Large, a large hall, all with high ceilings.
It has no humidity, it is a manor house.
2 bedrooms 5 large bedrooms + office
Kitchen; Very large dining room with fireplace.
Attic with very good use with 4 rooms.
Very rustic kitchen with tiles.
Garage space plus storage.
Very good sun exposure, lots of storage under the house.
Large terrace for a tennis court.
Beautiful stone façade, but very well maintained.
Wide views. Very good sun exposure.
One can design a use in a diversified way; from its use for own housing, such as for the purposes of Tourist Accommodation, Local Accommodation or a Rural Hotel.
Book a visit to see the interiors and exterior surroundings.
To you to visit... the dream close by!
DISTANCES FROM:
A 6 min drive to the center of the village of Valença.
10 min from Spain (TUI) and 35 min from VIGO
20 min from Monção
8 min from the motorway entrance/exit to BRAGA (50 min )- PORTO ( 45 min ) – LISBON ( 4 h )
Now that you're dreaming, all that's left to do is visit!
-
In the heart of the upper Minho!
If you're searching for a property where you can add your personal touch, built on a robust stone foundation in a serene location, your dream might just come true.
Quinta Montenegro stands as one of Valença's most captivating properties, boasting a traditional Minho style as described in Aquilino Ribeiro's book "Casa Grande do Ramalhais." The residence features balconies and terraces for leisure, complemented by a fantastic garden. With spacious interiors, splendid grounds, and an outstanding exterior garden, this 6-bedroom villa in Valença do Minho is truly remarkable.
Situated in a privileged location, it offers complete privacy and stunning views of the rustic, wood-paneled countryside in the heart of the Minho! This manor house spans an area of 794m2 and includes various 4,000 square meter elements such as gardens, a stone fountain, two large garages, and fields for cultivation. The property also includes a stone annexe with a fireplace, a rustic kitchen, a fireplace, a wooden ceiling, and tiled floors.
On the first floor, a spacious lounge with high ceilings awaits. The property is free from dampness, exuding an air of stateliness. It comprises 2 bedrooms and 5 large bedrooms plus an office, a kitchen, a generously sized dining room with a fireplace, and a well-utilized attic with four rooms. The rustic kitchen features terracotta tiles, while there is ample garage space with additional storage. Enjoy excellent sun exposure and plenty of storage beneath the house. A large terrace is available, ideal for a tennis court, boasting a beautiful and well-maintained stone façade and expansive views.
This versatile property can be utilized in various ways, from a personal residence to tourist accommodation, local lodging, or a rural hotel.
Book a visit to explore the interiors and the surrounding exterior.
Here's to your dream being just within reach!
DISTANCE FROM:
A 6-minute drive from the center of Valença.
10 minutes from Spain (TUI) and 35 minutes from VIGO.
20 minutes from Monção.
8 minutes from the motorway entrance/exit to BRAGA (50 minutes), PORTO (45 minutes), LISBOA (4 hours).
Now that you're dreaming, all that's left to do is visit! View more View less DESCRIÇÃO
No coração do alto do Minho!
Se procura uma moradia, para dar o seu toque pessoal, construída numa base robusta em pedra num lugar sossegado, o sonho pode-se tornar realidade.
A Quinta Montenegro é uma das propriedades mais entusiasmante de Valença, possui um estilo tradicional minhoto.
Descrita no livro “Casa Grande do Ramalhais” do Aquilino Ribeiro.
Tem varandas e terraços para puder desfrutar de momentos de lazer e ainda um jardim fantástico.
Espaçosa por dentro e com terreno e jardim exterior fantásticos.
Fantástica moradia T6 no conselho de Valença do Minho.
Goza de uma localização privilegiada com total privacidade e vistas de envolvência paisagística fantástica, rustica e com um embelezamento interior de revestimento de madeira no coração do Minho!
A descrição desta casa senhorial perfaz uma área de 794m2.
Tem vários artigos 4.000 metros quadrados. Possui jardins, uma fonte em pedra, 2 amplas garagens e campos para cultivo.
Tem um anexo em pedra com lareira e etc…com cozinha rústica lareira o teto de madeira rústica e chão em tijoleira.
No primeiro andar:
Grande um salão grande tudo com pé direito alto.
Não tem humidade é uma casa senhorial.
2 quartos 5 quartos grandes + escritório
Cozinha; sala de jantar muito grande com lareira.
Sótão com muito bom aproveitamento com 4 divisões.
Cozinha muito rústica com tijoleira.
Espaço de garagens mais arrumos.
Muito boa exposição solar muitos arrumos por baixo da casa.
Terraço grande para um campo de ténis.
Fachada bonita em pedra, mas muito bem conservada.
Vistas largas. Muito boa exposição solar.
Pode-se projetar uma utilização de uma forma diversificada; desde a sua utilização para habitação própria, como para fins de Alojamento Turístico, Alojamento Local ou um Hotel Rural.
Marque visita para ver os interiores e envolvência exterior.
A si de visitar… o sonho por perto!
DISTâNCIAS DE:
A 6 min de carro até ao centro da vila de Valença.
A 10 min de Espanha (TUI) e a 35 min de VIGO
A 20 min de Monção
A 8 min da entrada/ saída autoestrada para BRAGA (50 min )- PORTO ( 45 min )– LISBOA ( 4 h )
Agora que ficou a sonhar só falta visitar!
-
In the heart of the upper Minho!
If you're searching for a property where you can add your personal touch, built on a robust stone foundation in a serene location, your dream might just come true.
Quinta Montenegro stands as one of Valença's most captivating properties, boasting a traditional Minho style as described in Aquilino Ribeiro's book "Casa Grande do Ramalhais." The residence features balconies and terraces for leisure, complemented by a fantastic garden. With spacious interiors, splendid grounds, and an outstanding exterior garden, this 6-bedroom villa in Valença do Minho is truly remarkable.
Situated in a privileged location, it offers complete privacy and stunning views of the rustic, wood-paneled countryside in the heart of the Minho! This manor house spans an area of 794m2 and includes various 4,000 square meter elements such as gardens, a stone fountain, two large garages, and fields for cultivation. The property also includes a stone annexe with a fireplace, a rustic kitchen, a fireplace, a wooden ceiling, and tiled floors.
On the first floor, a spacious lounge with high ceilings awaits. The property is free from dampness, exuding an air of stateliness. It comprises 2 bedrooms and 5 large bedrooms plus an office, a kitchen, a generously sized dining room with a fireplace, and a well-utilized attic with four rooms. The rustic kitchen features terracotta tiles, while there is ample garage space with additional storage. Enjoy excellent sun exposure and plenty of storage beneath the house. A large terrace is available, ideal for a tennis court, boasting a beautiful and well-maintained stone facade and expansive views.
This versatile property can be utilized in various ways, from a personal residence to tourist accommodation, local lodging, or a rural hotel.
Book a visit to explore the interiors and the surrounding exterior.
Here's to your dream being just within reach!
DISTANCE FROM:
A 6-minute drive from the center of Valença.
10 minutes from Spain (TUI) and 35 minutes from VIGO.
20 minutes from Monção.
8 minutes from the motorway entrance/exit to BRAGA (50 minutes), PORTO (45 minutes), LISBOA (4 hours).
Now that you're dreaming, all that's left to do is visit! BESCHREIBUNG
Im Herzen von Alto do Minho!
Wenn Sie auf der Suche nach einer Villa sind, die Ihnen Ihre persönliche Note verleiht, die auf einem stabilen Steinsockel an einem ruhigen Ort gebaut wurde, kann der Traum wahr werden.
Quinta Montenegro ist eines der aufregendsten Anwesen in Valença, es hat einen traditionellen Minho-Stil.
Beschrieben in dem Buch "Casa Grande do Ramalhais" von Aquilino Ribeiro.
Es verfügt über Balkone und Terrassen, so dass Sie Momente der Freizeit und auch einen fantastischen Garten genießen können.
Geräumig innen und mit fantastischem Grundstück und Garten im Freien.
Fantastische Villa mit 6 Schlafzimmern in der Gemeinde Valença do Minho.
Es genießt eine privilegierte Lage mit absoluter Privatsphäre und Blick auf die fantastische Landschaft, rustikal und mit einer Innenverschönerung aus Holzverkleidung im Herzen von Minho!
Die Beschreibung dieses Herrenhauses umfasst eine Fläche von 794m2.
Es hat verschiedene Gegenstände 4.000 Quadratmeter. Es verfügt über Gärten, einen Steinbrunnen, 2 große Garagen und Felder für den Anbau.
Es verfügt über einen Steinanbau mit Kamin und etc...com rustikale Küche, Kamin, rustikale Holzdecke und Fliesenboden.
Im ersten Stock:
Groß, ein großer Saal, alle mit hohen Decken.
Es hat keine Feuchtigkeit, es ist ein Herrenhaus.
2 Schlafzimmer, 5 große Schlafzimmer + Büro
Küche; Sehr großes Esszimmer mit Kamin.
Dachgeschoss mit sehr guter Nutzung mit 4 Zimmern.
Sehr rustikale Küche mit Fliesen.
Garagenplatz plus Abstellraum.
Sehr gute Sonneneinstrahlung, viel Stauraum unter dem Haus.
Große Terrasse für einen Tennisplatz.
Schöne Steinfassade, aber sehr gepflegt.
Weite Ansichten. Sehr gute Sonneneinstrahlung.
Man kann eine Nutzung diversifiziert gestalten; von der Nutzung für eigene Wohnungen, wie z. B. für die Zwecke der Beherbergung, der örtlichen Unterkunft oder eines Landhotels.
Buchen Sie einen Besuch, um die Innen- und Außenumgebung zu sehen.
Zu besuchen... der Traum in der Nähe!
ENTFERNUNGEN VON:
Eine 6-minütige Fahrt zum Zentrum des Dorfes Valença.
10 Minuten von Spanien (TUI) und 35 Minuten von VIGO entfernt
20 Minuten von Monção entfernt
8 min von der Autobahneinfahrt/-ausfahrt nach BRAGA (50 min) - PORTO ( 45 min ) - LISSABON ( 4 h )
Jetzt, wo Sie träumen, müssen Sie nur noch einen Besuch abstatten!
-
Im Herzen des oberen Minho!
Wenn Sie auf der Suche nach einer Immobilie sind, in der Sie Ihre persönliche Note hinzufügen können, die auf einem robusten Steinfundament in ruhiger Lage gebaut wurde, könnte Ihr Traum wahr werden.
Die Quinta Montenegro ist eines der faszinierendsten Anwesen in Valença und verfügt über einen traditionellen Minho-Stil, der in Aquilino Ribeiros Buch "Casa Grande do Ramalhais" beschrieben wird. Die Residenz verfügt über Balkone und Terrassen für die Freizeitgestaltung, ergänzt durch einen fantastischen Garten. Mit geräumigen Innenräumen, herrlichem Grundstück und einem hervorragenden Garten im Freien ist diese Villa mit 6 Schlafzimmern in Valença do Minho wirklich bemerkenswert.
In privilegierter Lage gelegen, bietet es absolute Privatsphäre und einen atemberaubenden Blick auf die rustikale, holzgetäfelte Landschaft im Herzen des Minho! Dieses Herrenhaus erstreckt sich über eine Fläche von 794 m2 und umfasst verschiedene 4.000 Quadratmeter große Elemente wie Gärten, einen Steinbrunnen, zwei große Garagen und Felder für den Anbau. Das Anwesen verfügt auch über einen Steinanbau mit einem Kamin, eine Küche im Landhausstil, einen Kamin, eine Holzdecke und Fliesenböden.
Im ersten Stock erwartet Sie ein geräumiges Wohnzimmer mit hohen Decken. Das Anwesen ist frei von Feuchtigkeit und strahlt einen Hauch von Stattlichkeit aus. Es besteht aus 2 Schlafzimmern und 5 großen Schlafzimmern sowie einem Büro, einer Küche, einem großzügigen Esszimmer mit Kamin und einem gut ausgebauten Dachgeschoss mit vier Zimmern. Die rustikale Küche ist mit Terrakottafliesen ausgestattet, während es viel Garagenplatz mit zusätzlichem Stauraum gibt. Genießen Sie eine hervorragende Sonneneinstrahlung und viel Stauraum unter dem Haus. Es steht eine große Terrasse zur Verfügung, ideal für einen Tennisplatz, mit einer schönen und gepflegten Steinfassade und einem weiten Blick.
Diese vielseitige Immobilie kann auf verschiedene Weise genutzt werden, von einer persönlichen Residenz bis hin zu einer Touristenunterkunft, einer lokalen Unterkunft oder einem Landhotel.
Buchen Sie einen Besuch, um die Innenräume und das umliegende Äußere zu erkunden.
Auf Ihren Traum, der zum Greifen nah ist!
ENTFERNUNG VON:
Eine 6-minütige Fahrt vom Zentrum von Valença entfernt.
10 Minuten von Spanien (TUI) und 35 Minuten von VIGO entfernt.
20 Minuten von Monção entfernt.
8 Minuten von der Autobahnein- und -ausfahrt nach BRAGA (50 Minuten), PORTO (45 Minuten), LISBOA (4 Stunden).
Jetzt, wo Sie träumen, müssen Sie nur noch einen Besuch abstatten! DESCRIPTION
In the heart of Alto do Minho!
If you are looking for a villa, to give your personal touch, built on a sturdy stone base in a quiet place, the dream can come true.
Quinta Montenegro is one of the most exciting properties in Valença, it has a traditional Minho style.
Described in the book "Casa Grande do Ramalhais" by Aquilino Ribeiro.
It has balconies and terraces so you can enjoy moments of leisure and also a fantastic garden.
Spacious inside and with fantastic grounds and outdoor garden.
Fantastic 6 bedroom villa in the council of Valença do Minho.
It enjoys a privileged location with total privacy and views of fantastic landscape surroundings, rustic and with an interior embellishment of wood cladding in the heart of Minho!
The description of this manor house makes up an area of 794m2.
It has various items 4,000 square meters. It has gardens, a stone fountain, 2 large garages and fields for cultivation.
It has a stone annex with fireplace and etc...com rustic kitchen, fireplace, rustic wooden ceiling and tiled floor.
On the first floor:
Large, a large hall, all with high ceilings.
It has no humidity, it is a manor house.
2 bedrooms 5 large bedrooms + office
Kitchen; Very large dining room with fireplace.
Attic with very good use with 4 rooms.
Very rustic kitchen with tiles.
Garage space plus storage.
Very good sun exposure, lots of storage under the house.
Large terrace for a tennis court.
Beautiful stone façade, but very well maintained.
Wide views. Very good sun exposure.
One can design a use in a diversified way; from its use for own housing, such as for the purposes of Tourist Accommodation, Local Accommodation or a Rural Hotel.
Book a visit to see the interiors and exterior surroundings.
To you to visit... the dream close by!
DISTANCES FROM:
A 6 min drive to the center of the village of Valença.
10 min from Spain (TUI) and 35 min from VIGO
20 min from Monção
8 min from the motorway entrance/exit to BRAGA (50 min )- PORTO ( 45 min ) – LISBON ( 4 h )
Now that you're dreaming, all that's left to do is visit!
-
In the heart of the upper Minho!
If you're searching for a property where you can add your personal touch, built on a robust stone foundation in a serene location, your dream might just come true.
Quinta Montenegro stands as one of Valença's most captivating properties, boasting a traditional Minho style as described in Aquilino Ribeiro's book "Casa Grande do Ramalhais." The residence features balconies and terraces for leisure, complemented by a fantastic garden. With spacious interiors, splendid grounds, and an outstanding exterior garden, this 6-bedroom villa in Valença do Minho is truly remarkable.
Situated in a privileged location, it offers complete privacy and stunning views of the rustic, wood-paneled countryside in the heart of the Minho! This manor house spans an area of 794m2 and includes various 4,000 square meter elements such as gardens, a stone fountain, two large garages, and fields for cultivation. The property also includes a stone annexe with a fireplace, a rustic kitchen, a fireplace, a wooden ceiling, and tiled floors.
On the first floor, a spacious lounge with high ceilings awaits. The property is free from dampness, exuding an air of stateliness. It comprises 2 bedrooms and 5 large bedrooms plus an office, a kitchen, a generously sized dining room with a fireplace, and a well-utilized attic with four rooms. The rustic kitchen features terracotta tiles, while there is ample garage space with additional storage. Enjoy excellent sun exposure and plenty of storage beneath the house. A large terrace is available, ideal for a tennis court, boasting a beautiful and well-maintained stone façade and expansive views.
This versatile property can be utilized in various ways, from a personal residence to tourist accommodation, local lodging, or a rural hotel.
Book a visit to explore the interiors and the surrounding exterior.
Here's to your dream being just within reach!
DISTANCE FROM:
A 6-minute drive from the center of Valença.
10 minutes from Spain (TUI) and 35 minutes from VIGO.
20 minutes from Monção.
8 minutes from the motorway entrance/exit to BRAGA (50 minutes), PORTO (45 minutes), LISBOA (4 hours).
Now that you're dreaming, all that's left to do is visit!