PICTURES ARE LOADING...
House & single-family home for sale in Glastonbury
USD 1,195,525
House & Single-family home (For sale)
4 bd
1 ba
Reference:
EDEN-T86570184
/ 86570184
Reference:
EDEN-T86570184
Country:
GB
City:
Somerset
Postal code:
BA3 4BU
Category:
Residential
Listing type:
For sale
Property type:
House & Single-family home
Rooms:
2
Bedrooms:
4
Bathrooms:
1
Parkings:
1
Garages:
1
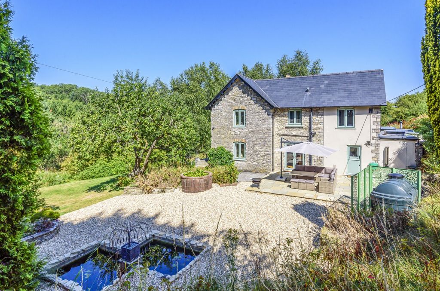
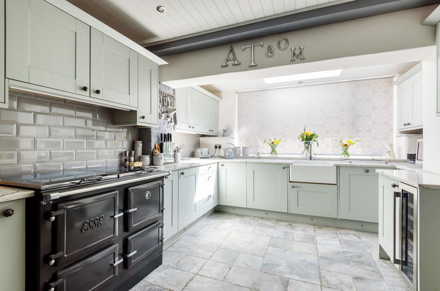
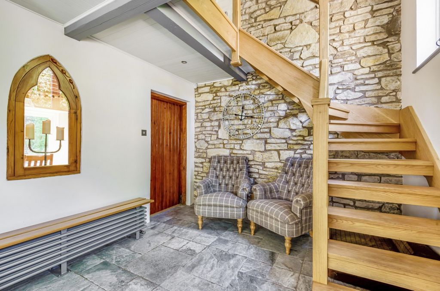
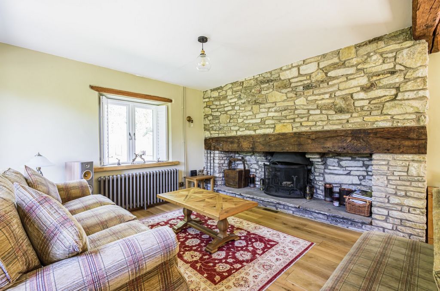
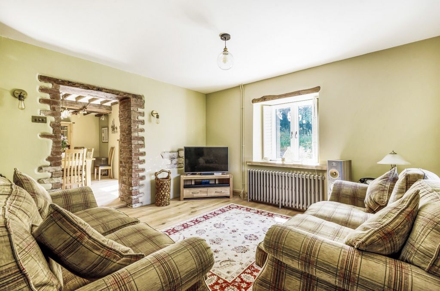
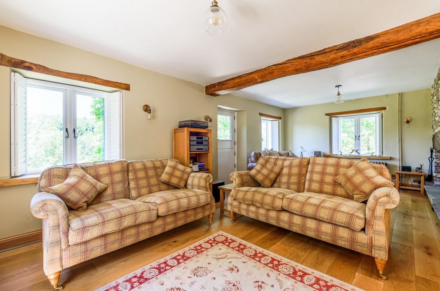
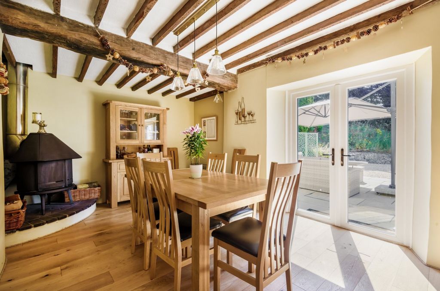
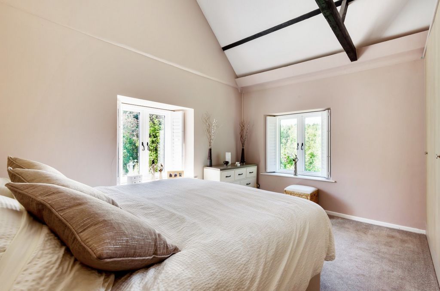
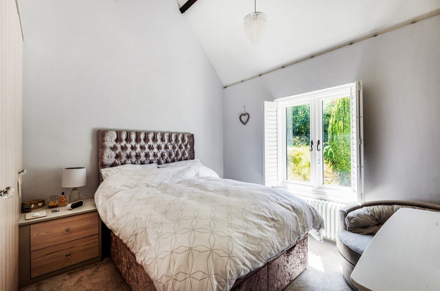
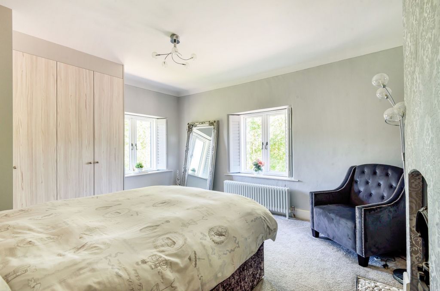
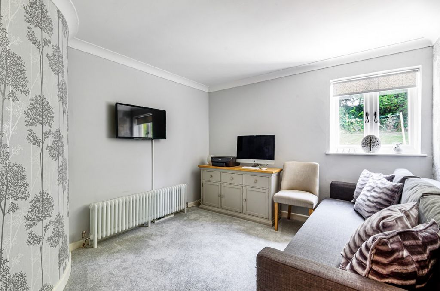
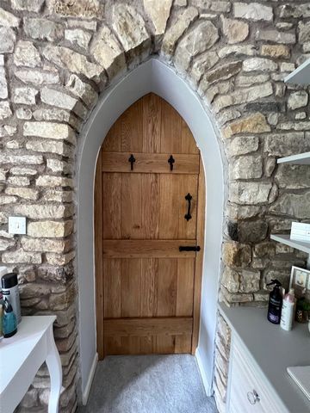
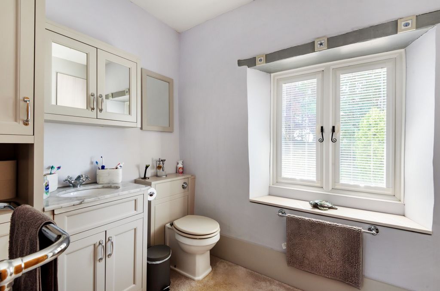
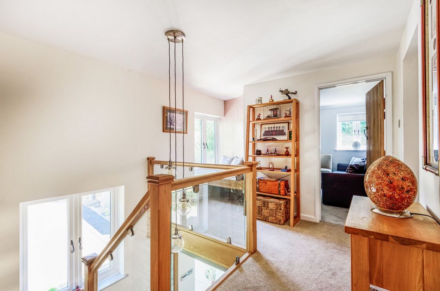
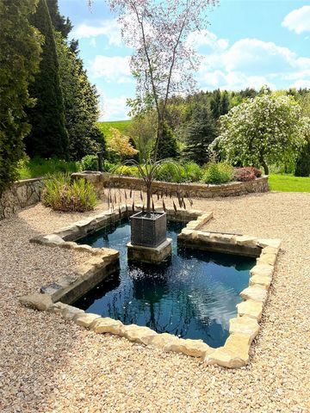
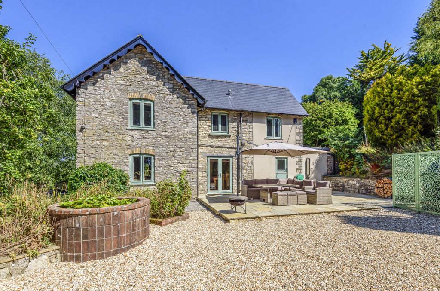
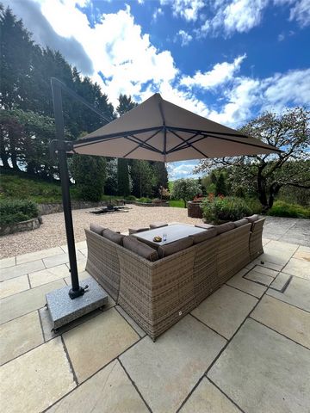
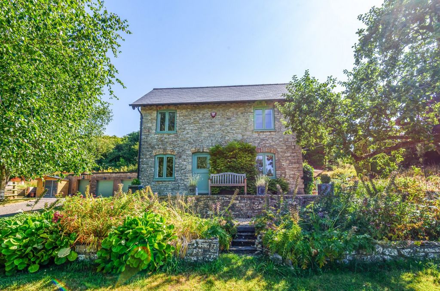
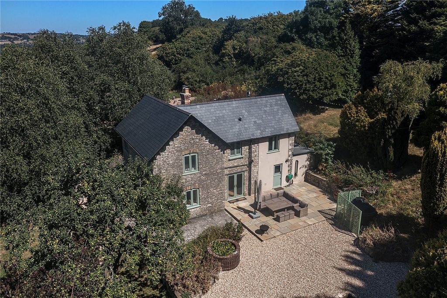
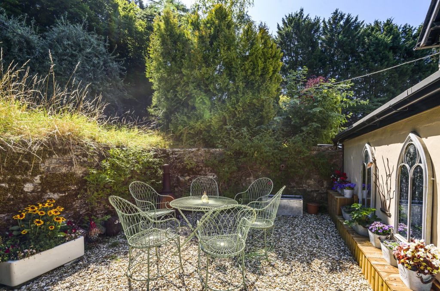
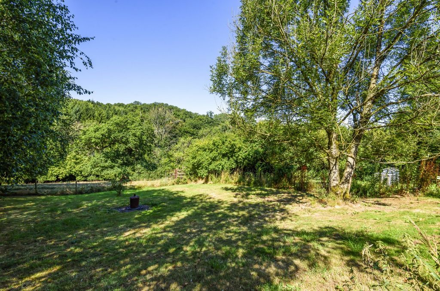
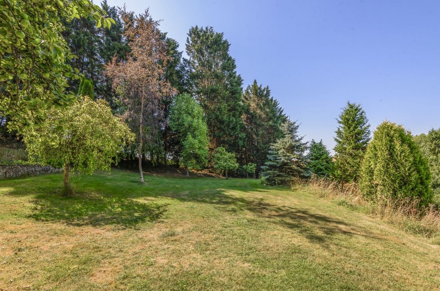
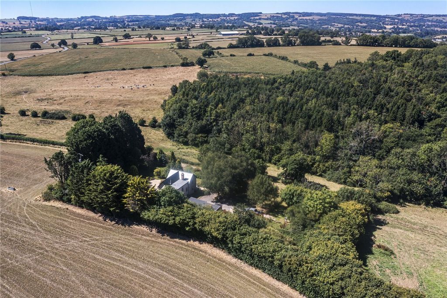
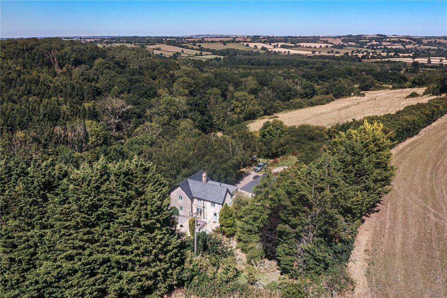
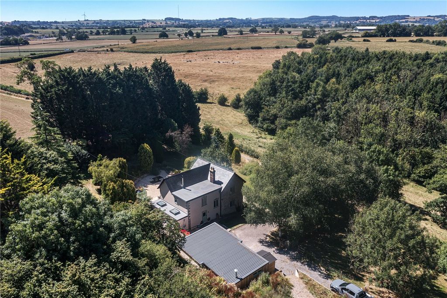
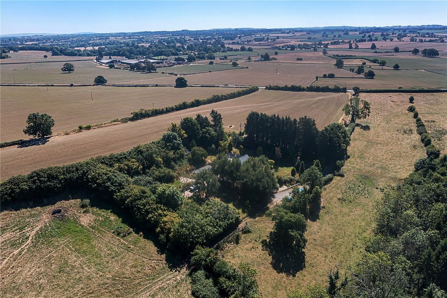
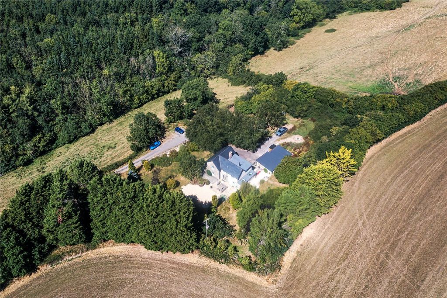
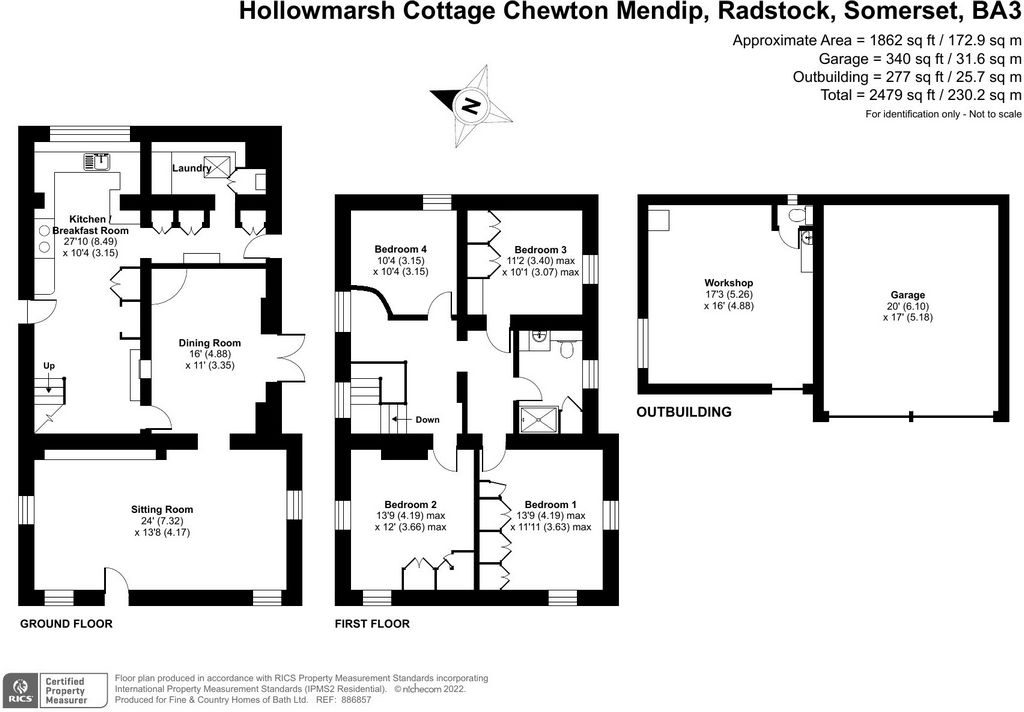

Postcode: BA3 4BUTenure: FreeholdUtilities: Oil, electricity, mains water and septic tankLocal Authority: MendipCouncil Tax: Band G
Broadband: Please see - checker.ofcom.org.uk/en-gb/broadband-coverage
Mobile Phone Coverage: Please see - checker.ofcom.org.uk/en-gb/mobile-coverage
Stamp Duty Payable: Please see - gov.uk/stamp-duty-land-tax/residential-property-ratesFeatures:
- Garage
- Garden
- Parking View more View less An exceptional stone built period four bedroom country property with a small, wooded paddock, surrounded by fields and woodland, and very secluded and private, in the Mendip Hills, but only 7.2 miles from Wells and 12.6 miles from Georgian Bath. Total plot size about 1.4 acres.The vendor says “The house was previously an estate cottage, built in 1890’s and sold by Right Honorable James Sherbrooke Viscount Chewton in 1975. We purchased it three years ago as we wanted to live in the countryside, with some land, and a workshop as I am a hobby blacksmith. There are no near neighbours, and we enjoy looking at the dairy cattle in the field, the sheep, and large population of jackdaws who put on a murmuration display for us twice a day. The house has an acre of mature gardens, and we have a damson orchard, Himalayan birch tree lined drive, and other rare trees. We have planning permission to build an annex, which we have started to ground level, so the planning is still extant.”“The house is accessed down a single lane gravel track off the A39, nestled in a hollow about two hundred meters down the track. The drive leads to the west facing façade of this lovely house with a stone patio looking out over the wooded valley. The house is entered through the kitchen which has been renovated with grey tiles on the floor, partridge grey kitchen units with white veined quartz worktops, lava grey ESSE electric range cooker with induction hob, double width American fridge/freezer, metro tiles and a gothic arched window into the dining room and a seating area at the base of the oak staircase. There is a corridor leading to the utility area with built in washer/dryer, storage and the oil fired boiler which is still under warranty. The dining room has an engineered oak floor, with original oak beams, a raised platform for a Jotul No 6 wood burner, and patio doors leading out to the main garden – an ideal entertaining space which is so full of character, and light. A brick archway with exposed bricks and plaster revealing the fabric of the building leads to the triple aspect sitting room. We have split this area into two zones, one with the large open fireplace which has an old oak lintel above, and a flagstone hearth and is set in an exposed stone wall, which is a reading/chatting/sitting area and the other with two sofas and TV for relaxing. The original front door opens into this room. All the doors throughout the house are stable doors, and there are old oak beams, and an engineered oak floor and cast iron radiators in the dining room and sitting room.”“From the kitchen with the exposed stone wall, the bespoke oak staircase with glass panels leads up to the spacious landing, with curved window and window seat, which looks out to the paddock. There is scope to make a second bathroom here, subject to the relevant consents. The principal bedroom is dual aspect with an original Victorian fireplace (currently blocked off) , bespoke built in wardrobes and plantation shutters. Across the landing is the smallest bedroom, currently laid out as a second sitting room, but with room for a double bed and views across to the East. An archway and internal corridor lead to bedroom three which has a handmade tall gothic oak door. There are built in wardrobes across one side and a vaulted ceiling with exposed beams. Down a second corridor is a Victorian style bathroom with built in dove grey cabinets, a marble topped basin and walk in electric shower. The second bedroom is dual aspect and located at the front of the house, with built in wardrobes, a vaulted ceiling with exposed beams and a loft area.”“Outside there is a double garage with power and electric doors. The workshop, which is newly built has a new flat roof, downstairs wc, basin and handheld shower for dog washing. At the southern side of the house is a yellow limestone patio with Dorset gravel and affording stunning views over the valley. There is a sunken pond with solar powered copper weeping willow water feature, newts and a circular brick lily pond. The majestic apple tree is about 150 years old. Steps lead down to the front lawn which has a tulip tree, sycamores and conifers at the wild edges of the lawn. From the kitchen door is a second small breakfast/morning coffee area, with a water fountain coming out of the stone wall and an old stone Chinese smoke oven, used by the previous owner for smoking fish. Stone steps lead up to the higher level of the garden and mature trees.”“Externally the windows are new double glazed units (installed in 2019) in Chatsworth green and on the patio a sage green screen has been made to screen off the oil tank. We also have a fire pit seating area and a chicken coop.”“The house is very private, but there is very good access to local amenities. A small Co-op and excellent farm shop are in Farrington Gurney, just 1.6 miles away. Wells is a beautiful 7.2 mile drive away, with stunning views of Glastonbury Tor en route. There is a woodland trail from our door to the Litton pub which has outstanding food. There are lovely lakeland walks in Litton village. Norton Hill School is 4.5 miles away and there are excellent state and independent schools in both Bath and Wells.”Additional Information:
Postcode: BA3 4BUTenure: FreeholdUtilities: Oil, electricity, mains water and septic tankLocal Authority: MendipCouncil Tax: Band G
Broadband: Please see - checker.ofcom.org.uk/en-gb/broadband-coverage
Mobile Phone Coverage: Please see - checker.ofcom.org.uk/en-gb/mobile-coverage
Stamp Duty Payable: Please see - gov.uk/stamp-duty-land-tax/residential-property-ratesFeatures:
- Garage
- Garden
- Parking Un'eccezionale proprietà di campagna con quattro camere da letto in pietra con un piccolo paddock boscoso, circondata da campi e boschi, e molto appartata e privata, nelle Mendip Hills, ma a soli 7,2 miglia da Wells e 12,6 miglia da Georgian Bath. Dimensione totale del terreno circa 1,4 ettari. Il venditore dice: "La casa era in precedenza un cottage di proprietà, costruito nel 1890 e venduto dall'onorevole James Sherbrooke Visconte Chewton nel 1975. L'abbiamo acquistata tre anni fa perché volevamo vivere in campagna, con un po' di terra e un laboratorio dato che sono un fabbro per hobby. Non ci sono vicini di casa, e ci divertiamo a guardare il bestiame da latte nel campo, le pecore e la grande popolazione di taccole che mettono in scena uno spettacolo di mormorio per noi due volte al giorno. La casa ha un acro di giardini maturi e abbiamo un frutteto di susine, un viale fiancheggiato da betulle himalayane e altri alberi rari. Abbiamo il permesso di costruire un annesso, che abbiamo iniziato a livello del suolo, quindi la progettazione è ancora esistente". Alla casa si accede da una pista sterrata a corsia singola della A39, immersa in una conca a circa duecento metri lungo la pista. Il viale conduce alla facciata rivolta a ovest di questa bella casa con un patio in pietra che si affaccia sulla valle boscosa. Alla casa si accede attraverso la cucina che è stata ristrutturata con piastrelle grigie sul pavimento, mobili da cucina grigio pernice con piani di lavoro in quarzo venato bianco, blocco cottura elettrico ESSE grigio lava con piano cottura a induzione, frigorifero/congelatore americano a doppia larghezza, piastrelle della metropolitana e una finestra ad arco gotico nella sala da pranzo e un'area salotto alla base della scala in rovere. C'è un corridoio che conduce all'area di servizio con lavatrice / asciugatrice incorporata, stoccaggio e la caldaia a gasolio che è ancora in garanzia. La sala da pranzo ha un pavimento in rovere ingegnerizzato, con travi in rovere originali, una piattaforma rialzata per una stufa a legna Jotul No 6 e porte finestre che conducono al giardino principale: uno spazio ideale per l'intrattenimento, pieno di carattere e luce. Un arco in mattoni con mattoni a vista e intonaco che rivela il tessuto dell'edificio conduce al salotto a triplice aspetto. Abbiamo diviso quest'area in due zone, una con il grande camino aperto che ha un vecchio architrave di quercia sopra, e un focolare in pietra ed è incastonato in un muro di pietra a vista, che è una zona lettura/chiacchierata/salotto e l'altra con due divani e TV per rilassarsi. La porta d'ingresso originale si apre in questa stanza. Tutte le porte in tutta la casa sono porte stabili, e ci sono vecchie travi di quercia, e un pavimento in quercia ingegnerizzata e radiatori in ghisa nella sala da pranzo e nel salotto. Dalla cucina con la parete in pietra a vista, la scala in rovere su misura con pannelli in vetro conduce all'ampio pianerottolo, con finestra curva e posto finestrino, che si affaccia sul paddock. C'è la possibilità di realizzare un secondo bagno qui, previa autorizzazione del caso. La camera da letto principale è a doppio aspetto con un camino vittoriano originale (attualmente bloccato), armadi a muro su misura e persiane della piantagione. Dall'altra parte del pianerottolo si trova la camera da letto più piccola, attualmente disposta come un secondo salotto, ma con spazio per un letto matrimoniale e vista verso est. Un arco e un corridoio interno conducono alla camera da letto tre che ha un'alta porta gotica in rovere fatta a mano. Ci sono armadi a muro su un lato e un soffitto a volta con travi a vista. In fondo a un secondo corridoio si trova un bagno in stile vittoriano con armadi a muro color tortora, un lavabo in marmo e cabina doccia elettrica. La seconda camera da letto è a doppio aspetto e si trova nella parte anteriore della casa, con armadi a muro, un soffitto a volta con travi a vista e una zona soppalcata."" All'esterno c'è un garage doppio con porte elettriche ed elettriche. L'officina, di nuova costruzione, ha un nuovo tetto piano, wc al piano inferiore, lavabo e doccetta per il lavaggio dei cani. Sul lato sud della casa c'è un patio in pietra calcarea gialla con ghiaia del Dorset e offre una vista mozzafiato sulla valle. C'è uno stagno incassato con giochi d'acqua di salice piangente in rame alimentato a energia solare, tritoni e uno stagno circolare di ninfee in mattoni. Il maestoso melo ha circa 150 anni. I gradini conducono al prato anteriore che ha un albero di tulipani, sicomori e conifere ai bordi selvaggi del prato. Dalla porta della cucina si trova una seconda piccola zona colazione/caffè mattutino, con una fontana d'acqua che esce dal muro di pietra e un vecchio forno a fumo cinese in pietra, utilizzato dal precedente proprietario per affumicare il pesce. I gradini di pietra conducono al livello superiore del giardino e degli alberi maturi."" Esternamente le finestre sono nuove unità con doppi vetri (installate nel 2019) in verde Chatsworth e nel patio è stato realizzato uno schermo verde salvia per schermare il serbatoio dell'olio. Abbiamo anche un'area salotto con braciere e un pollaio."" La casa è molto privata, ma c'è un ottimo accesso ai servizi locali. Una piccola cooperativa e un eccellente negozio di fattoria si trovano a Farrington Gurney, a soli 1,6 miglia di distanza. Wells si trova a 7,2 miglia di distanza, con una vista mozzafiato su Glastonbury Tor lungo il percorso. C'è un sentiero nel bosco dalla nostra porta al pub Litton che ha cibo eccezionale. Ci sono incantevoli passeggiate nella regione dei laghi nel villaggio di Liton. La Norton Hill School si trova a 4,5 miglia di distanza e ci sono eccellenti scuole statali e indipendenti sia a Bath che a Wells. Informazioni aggiuntive: Codice postale: BA3 4MAenure: FreeholdUtilities: Petrolio, elettricità, acqua di rete e fossa setticaAutorità locale: MendipTassa comunale: Banda G Banda larga: Si prega di vedere - checker.ofcom.org.uk/en-gb/broadband-coverage Copertura di telefonia mobile: Si prega di vedere - checker.ofcom.org.uk/en-gb/mobile-coverage Imposta di bollo da pagare: Si prega di vedere - gov.uk/stamp-duty-land-tax/residential-property-ratesFeatures:
- Garage
- Garden
- Parking