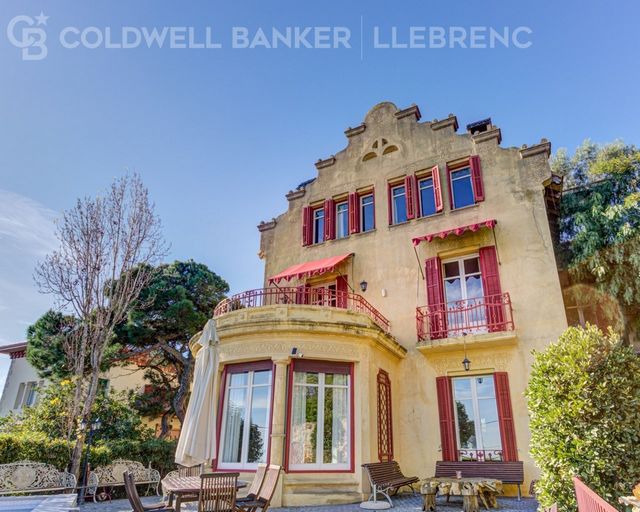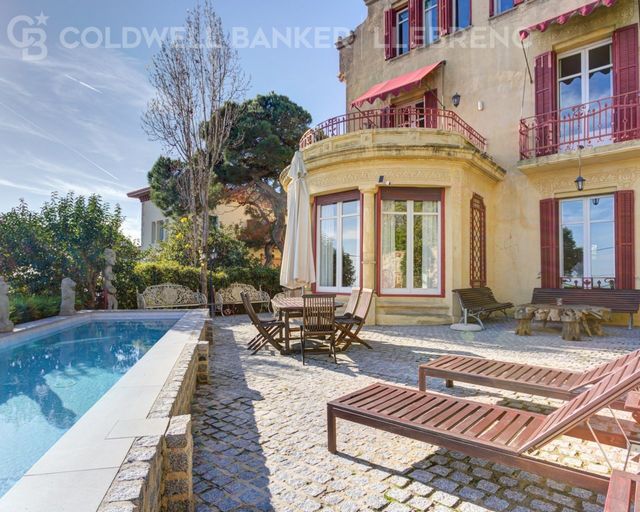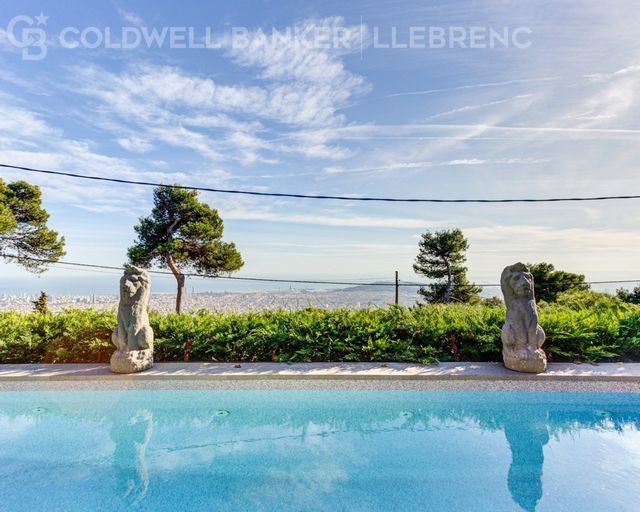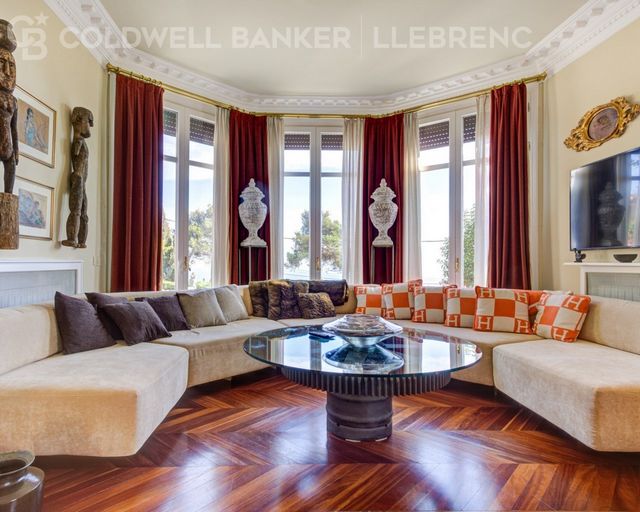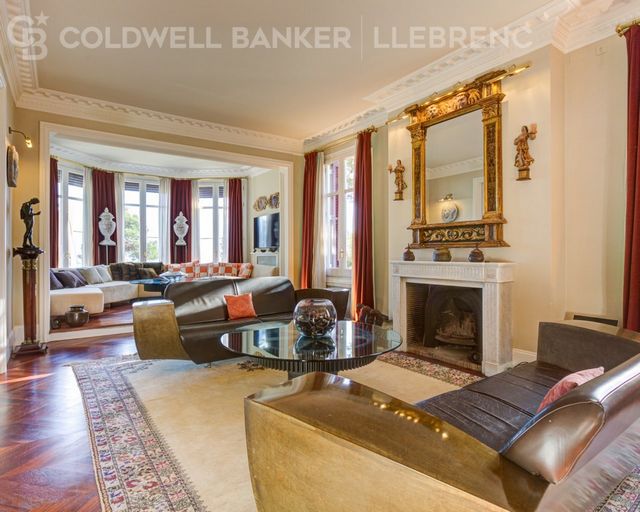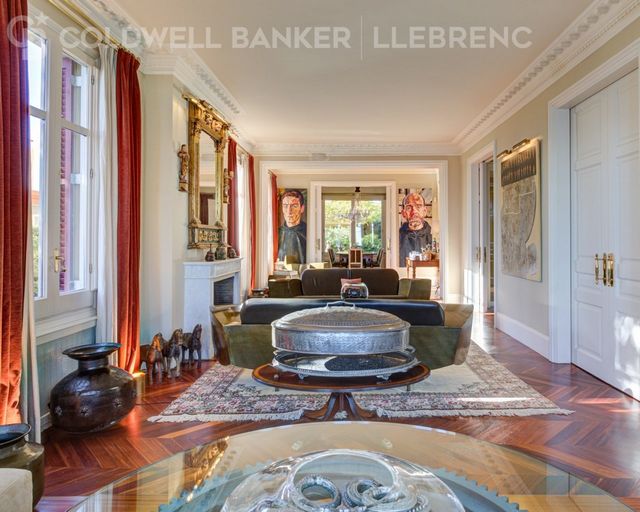PICTURES ARE LOADING...
House & Single-family home (For sale)
10 bd
8 ba
lot 1,317 sqft
Reference:
EDEN-T86919255
/ 86919255
This majestic modernist estate, known as 'Villa Tibidabo,' sprawls over a plot of 1,317 square meters and offers an impressive built area of 648 square meters, currently registered as two separate residences. Designed by the renowned architect Albert Juan Torner in the early 20th century. With a total of 10 bedrooms, 8 bathrooms, and a garage with space for two cars, this residence is a true architectural treasure. Located in a privileged enclave that dates back to the late 19th century when the iconic Dr. Andreu turned this area into a summer retreat, the estate rises as a visual landmark in harmony with the Tibidabo Basilica, offering a panoramic view of Barcelona framed by a lush natural environment. The construction stands out for valuable elements such as sgraffito on doors and windows, meticulous pieces of carved stone, elegant moldings and stuccos in the rooms, exceptional fireplaces, and exquisite floors. These details make this building a unique piece that radiates singular beauty in the heart of Barcelona. The garden of 'Villa Tibidabo' has an unusual trapezoidal shape and is originally attributed to the architect Antoni Gaudí, with subsequent interventions that have given it its current appearance. From here, you can enjoy a panoramic view of Barcelona with the Mediterranean in the background. The main residence extends over three floors on a plot of 742 square meters and offers four suite-type bedrooms, two service rooms, five full bathrooms, and stunning views of Barcelona and the sea from its charming garden. Additionally, on this floor, there is a spectacular terrace, a summer dining area under a unique pergola supported by eight columns that frame a centennial wisteria. There is also a living area and a pool overlooking Barcelona. The upper floor, designated as the nighttime area, includes three suite-type bedrooms, each with its own bathroom. The master bedroom offers two bathrooms, two dressing rooms, and direct access to the terrace with views of Barcelona. The basement houses two individual rooms, one of which is currently used as a gym and the other as a suite with a bathroom. In addition, there is a dining area, a water area, and a machinery room or cellar. The second residence, currently rented, has an independent entrance and presents itself as a duplex with a built area of 208 square meters and a garden of 574 square meters with modernist elements designed by Gaudí. Distributed over two floors and with a tower with a lookout terrace, this residence allows you to enjoy panoramic views that stretch from the coast of Calella to the Garraf and also encompass a significant part of El Vallès to Montserrat. The first floor of this second residence features a living-dining room, a separate kitchen, and three bedrooms, two of which are doubles, as well as two bathrooms. The second floor has a double suite-type bedroom with a dressing room and access to a terrace. Outside, this property offers a covered summer dining area, a spacious garden, a pool, and a historic lookout known as the 'Mirador de la Reina.' All the spaces of 'Villa Tibidabo' are characterized by their spaciousness, brightness, and high ceilings with elegant moldings and stuccos. The floors combine hydraulic tiles and parquet, while the valuable marble fireplaces and 18th and 19th-century French and English furniture add a touch of luxury and sophistication. In summary, this property is a true dream home for those seeking an exceptional residence. #ref:B4389LL
View more
View less
This majestic modernist estate, known as 'Villa Tibidabo,' sprawls over a plot of 1,317 square meters and offers an impressive built area of 648 square meters, currently registered as two separate residences. Designed by the renowned architect Albert Juan Torner in the early 20th century. With a total of 10 bedrooms, 8 bathrooms, and a garage with space for two cars, this residence is a true architectural treasure. Located in a privileged enclave that dates back to the late 19th century when the iconic Dr. Andreu turned this area into a summer retreat, the estate rises as a visual landmark in harmony with the Tibidabo Basilica, offering a panoramic view of Barcelona framed by a lush natural environment. The construction stands out for valuable elements such as sgraffito on doors and windows, meticulous pieces of carved stone, elegant moldings and stuccos in the rooms, exceptional fireplaces, and exquisite floors. These details make this building a unique piece that radiates singular beauty in the heart of Barcelona. The garden of 'Villa Tibidabo' has an unusual trapezoidal shape and is originally attributed to the architect Antoni Gaudí, with subsequent interventions that have given it its current appearance. From here, you can enjoy a panoramic view of Barcelona with the Mediterranean in the background. The main residence extends over three floors on a plot of 742 square meters and offers four suite-type bedrooms, two service rooms, five full bathrooms, and stunning views of Barcelona and the sea from its charming garden. Additionally, on this floor, there is a spectacular terrace, a summer dining area under a unique pergola supported by eight columns that frame a centennial wisteria. There is also a living area and a pool overlooking Barcelona. The upper floor, designated as the nighttime area, includes three suite-type bedrooms, each with its own bathroom. The master bedroom offers two bathrooms, two dressing rooms, and direct access to the terrace with views of Barcelona. The basement houses two individual rooms, one of which is currently used as a gym and the other as a suite with a bathroom. In addition, there is a dining area, a water area, and a machinery room or cellar. The second residence, currently rented, has an independent entrance and presents itself as a duplex with a built area of 208 square meters and a garden of 574 square meters with modernist elements designed by Gaudí. Distributed over two floors and with a tower with a lookout terrace, this residence allows you to enjoy panoramic views that stretch from the coast of Calella to the Garraf and also encompass a significant part of El Vallès to Montserrat. The first floor of this second residence features a living-dining room, a separate kitchen, and three bedrooms, two of which are doubles, as well as two bathrooms. The second floor has a double suite-type bedroom with a dressing room and access to a terrace. Outside, this property offers a covered summer dining area, a spacious garden, a pool, and a historic lookout known as the 'Mirador de la Reina.' All the spaces of 'Villa Tibidabo' are characterized by their spaciousness, brightness, and high ceilings with elegant moldings and stuccos. The floors combine hydraulic tiles and parquet, while the valuable marble fireplaces and 18th and 19th-century French and English furniture add a touch of luxury and sophistication. In summary, this property is a true dream home for those seeking an exceptional residence. #ref:B4389LL
Это величественное модернистское поместье, известное как «Вилла Тибидабо», раскинулось на участке площадью 1 317 квадратных метров и предлагает впечатляющую площадь застройки площадью 648 квадратных метров, в настоящее время зарегистрированную как две отдельные резиденции. Спроектирован известным архитектором Альбертом Хуаном Торнером в начале 20 века. Эта резиденция с 10 спальнями, 8 ванными комнатами и гаражом на две машины является настоящим архитектурным сокровищем. Расположенное в привилегированном анклаве, который восходит к концу 19 века, когда культовый доктор Андреу превратил этот район в летнюю резиденцию, поместье возвышается как визуальная достопримечательность в гармонии с базиликой Тибидабо, предлагая панорамный вид на Барселону в обрамлении пышной природной среды. Конструкция выделяется ценными элементами, такими как сграффито на дверях и окнах, тщательно продуманные куски резного камня, элегантная лепнина и лепнина в комнатах, исключительные камины и изысканные полы. Эти детали делают это здание уникальным произведением, которое излучает исключительную красоту в самом сердце Барселоны. Сад «Виллы Тибидабо» имеет необычную трапециевидную форму и первоначально приписывается архитектору Антонио Гауди, с последующими вмешательствами, которые придали ему его нынешний вид. Отсюда открывается панорамный вид на Барселону на фоне Средиземного моря. Главная резиденция занимает три этажа на участке площадью 742 квадратных метра и предлагает четыре спальни типа люкс, две служебные комнаты, пять ванных комнат и потрясающий вид на Барселону и море из очаровательного сада. Кроме того, на этом этаже есть впечатляющая терраса, летняя обеденная зона под уникальной беседкой, поддерживаемой восемью колоннами, которые обрамляют столетнюю глицинию. Кроме того, в распоряжении гостей гостиная зона и бассейн с видом на Барселону. Верхний этаж, отведенный под ночную зону, включает в себя три спальни типа люкс, каждая с собственной ванной комнатой. Главная спальня предлагает две ванные комнаты, две гардеробные и прямой выход на террасу с видом на Барселону. На цокольном этаже расположены две отдельные комнаты, одна из которых в настоящее время используется как тренажерный зал, а другая - как люкс с ванной комнатой. Кроме того, здесь есть обеденная зона, водная зона, машинное отделение или подвал. Вторая резиденция, в настоящее время сдаваемая в аренду, имеет отдельный вход и представляет собой дуплекс с застроенной площадью 208 квадратных метров и садом площадью 574 квадратных метра с модернистскими элементами, спроектированными Гауди. Эта двухэтажная резиденция с башней со смотровой террасой позволяет наслаждаться панорамными видами, которые простираются от побережья Калельи до Гаррафа, а также охватывают значительную часть Эль-Вальес до Монсеррат. На первом этаже этой второй резиденции находится гостиная-столовая, отдельная кухня и три спальни, две из которых с двуспальными кроватями, а также две ванные комнаты. На втором этаже расположена спальня с двуспальной кроватью типа люкс с гардеробной и выходом на террасу. Снаружи к услугам гостей крытая летняя обеденная зона, просторный сад, бассейн и историческая смотровая площадка, известная как «Мирадор-де-ла-Рейна». Все помещения «Виллы Тибидабо» отличаются простором, яркостью и высокими потолками с элегантной лепниной и лепниной. Полы сочетают в себе гидравлическую плитку и паркет, а ценные мраморные камины и французская и английская мебель 18-го и 19-го веков добавляют нотку роскоши и изысканности. Таким образом, эта недвижимость является настоящим домом мечты для тех, кто ищет исключительное место жительства. #ref:B4389LL
Reference:
EDEN-T86919255
Country:
ES
City:
Barcelona
Category:
Residential
Listing type:
For sale
Property type:
House & Single-family home
Lot size:
1,317 sqft
Rooms:
10
Bedrooms:
10
Bathrooms:
8
Parkings:
1
