PICTURES ARE LOADING...
House & Single-family home (For sale)
Reference:
EDEN-T87072783
/ 87072783
Reference:
EDEN-T87072783
Country:
FR
City:
Escamps
Postal code:
89240
Category:
Residential
Listing type:
For sale
Property type:
House & Single-family home
Property size:
4,284 sqft
Lot size:
8,611 sqft
Rooms:
10
Bedrooms:
6
Bathrooms:
1
Garages:
1
Terrace:
Yes
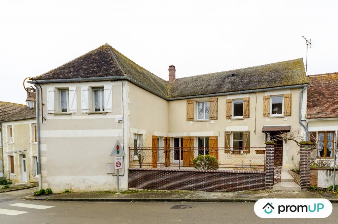
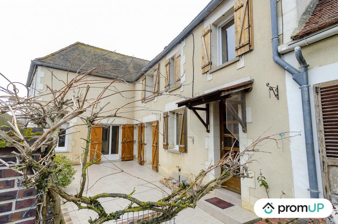
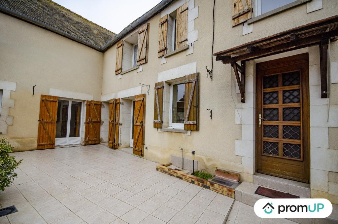
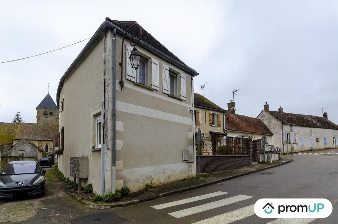
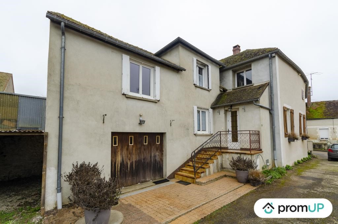
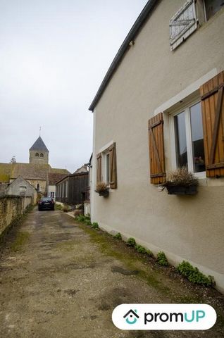
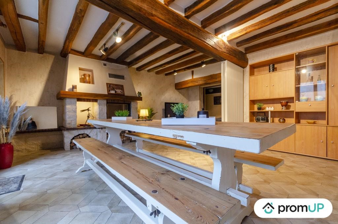
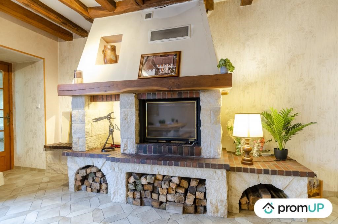
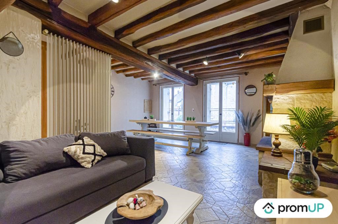
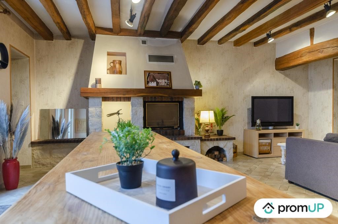
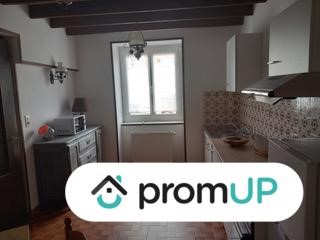
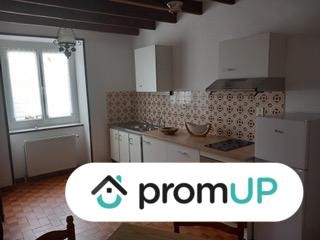
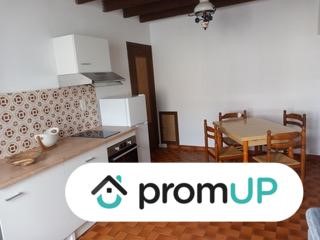
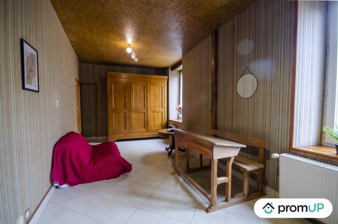
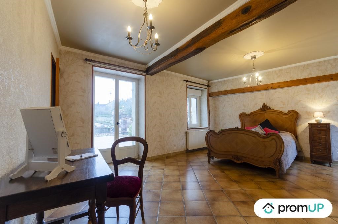
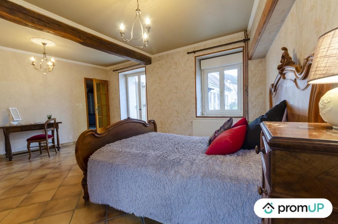
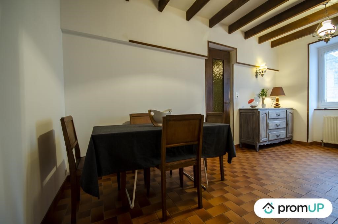
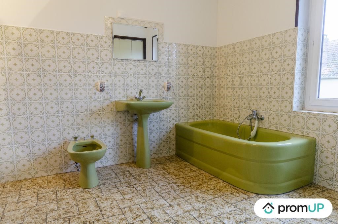
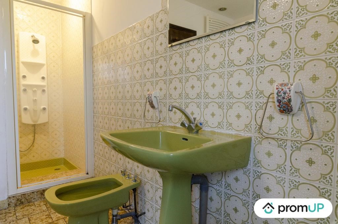
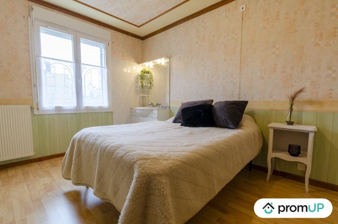
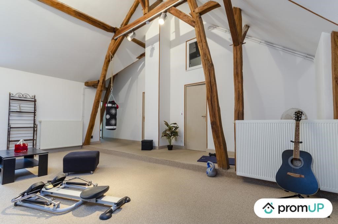
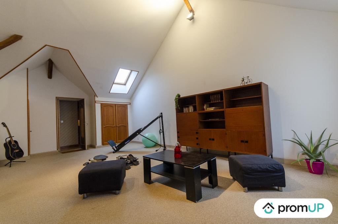
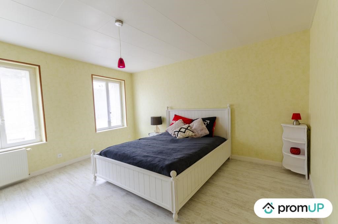
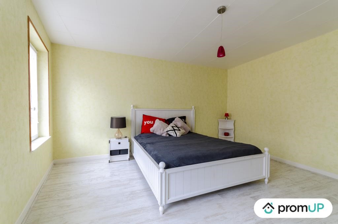
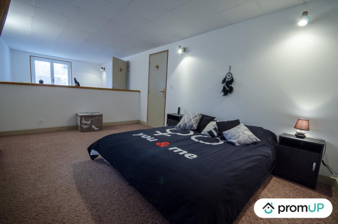
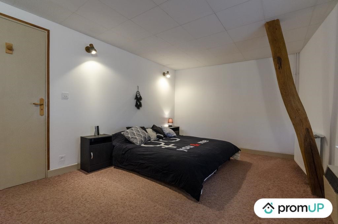
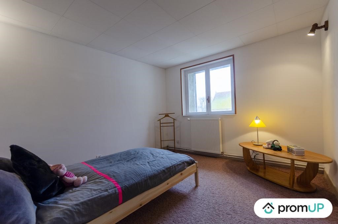
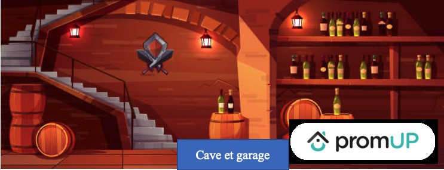
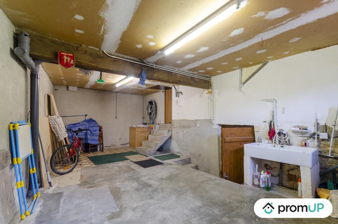
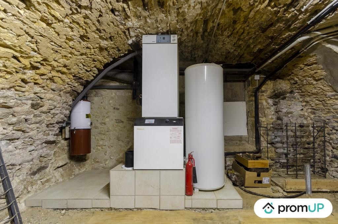
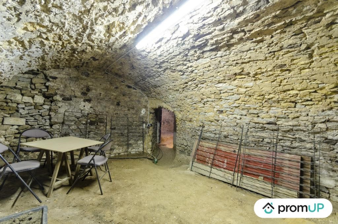
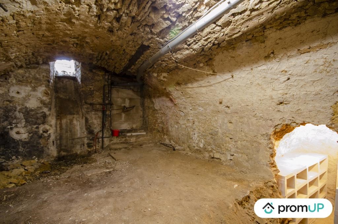
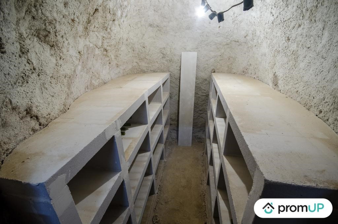
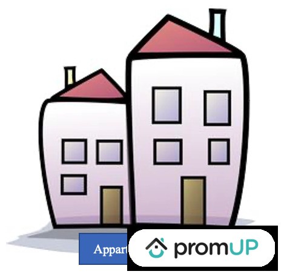
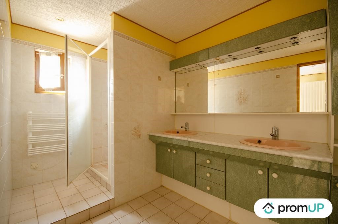
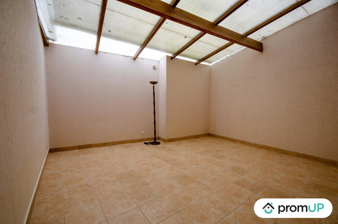
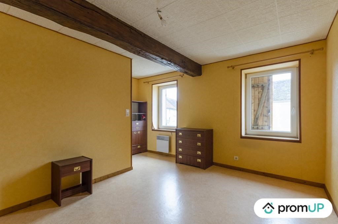
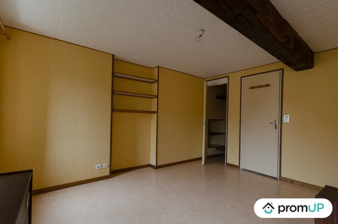
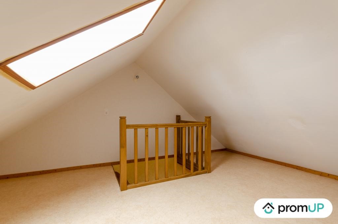
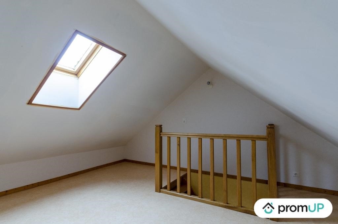
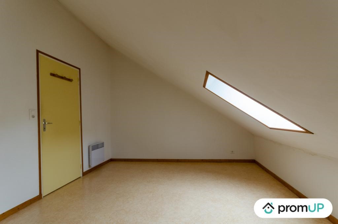
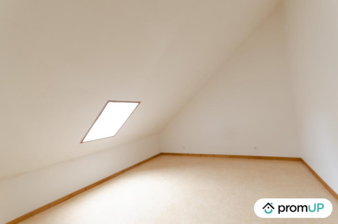
Features:
- Terrace
- Garden
- Garage View more View less Escamps est une petite commune de l'Yonne située à 10km d'Auxerre. Elle se trouve au coeur d'un territoire authentique fier de son patrimoine culturel et historique et de ses paysages préservés. Escamps dispose d'une école ainsi qu'une base de loisirs avec jeux pour enfants à 5 minutes à pied du bien (tyrolienne, balançoire, terrain de basket, terrain de foot etc). Sa proximité avec la ville d'Auxerre vous permettra d'accéder facilement et rapidement à tous les services et infrastructures d'une grande agglomération : établissements scolaires, équipements sportifs et de loisir, tous commerces et services, supermarchés et zones commerciales, centre hospitalier, gare... C'est une belle opportunité pour profiter d'un cadre de vie calme et agréable, tout en étant proche d'une grande ville et de ses atouts. ******************************************************************* Nous vous proposons de venir découvrir cette maison de village de 363m² qui se décompose : le rez-de-chaussée est composé d'une entrée, d'une cuisine indépendante, d'un séjour de 31m² avec cheminée, d'une salle à manger de 22m² (actuellement transformé en chambre), un grand bureau (ou chambre) de 16m², ensuite le demi étage qui dessert un dressing ou grand placard, une salle de bain et wc indépendant. Au premier étage, vous trouverez quatre belles chambres dont une avec lavabo et une grande salle de jeu de 40m². Le plus : la maison dispose également de 2 caves voûtées de 47m² avec des aménagements, et d'un garage de 22m² accessible de la maison qui donne accès sur une autre petite terrasse. Elle est équipée d'une vmc, d'un aspirateur centralisé et d'un chauffage au sol pour les pièces séjour avec cheminée, salle de jeux, et chambre du haut, elle possède également le chauffage au gaz et l'insert. Les menuiseries sont en bois et PVC double vitrage. A l'extérieur, vous apprécierez la grande terrasse carrelée de 30m² exposée sud avec accès au T4. ******************************************************************* Le T4 de 80m2 habitable dispose de 3 chambres dont une supplémentaire en sous toiture, une cuisine de 18m2, un salon avec verrière de 19m2, une salle de d'eau, et wc indépendant. Le T4 est actuellement loué. Le plus : chauffage au sol dans la verrière et chauffage radiant, PVC double vitrage ******************************************************************* Vous disposerez également d'un terrain de 800m² non attenant qui sera proposé en supplément selon vos besoins et votre projet. Venez visiter !
Features:
- Terrace
- Garden
- Garage Escamps is a small town in the Yonne department located 10km from Auxerre. It is located in the heart of an authentic territory proud of its cultural and historical heritage and its preserved landscapes. Escamps has a school as well as a leisure centre with children's games 5 minutes walk from the property (zip line, swing, basketball court, football field etc). Its proximity to the city of Auxerre will allow you to easily and quickly access all the services and infrastructures of a large conurbation: schools, sports and leisure facilities, all shops and services, supermarkets and commercial areas, hospital, train station, etc. It is a great opportunity to enjoy a quiet and pleasant living environment, while being close to a large city and its assets. ******************************************************************* We invite you to come and discover this village house of 363m² which is broken down: The ground floor is composed of an entrance, an independent kitchen, a living room of 31m² with fireplace, a dining room of 22m² (currently transformed into a bedroom), a large office (or bedroom) of 16m², then the half floor which leads to a dressing room or large cupboard, a bathroom and separate toilet. On the first floor, you will find four beautiful bedrooms, one of which has a sink and a large 40m² games room. The plus: the house also has 2 vaulted cellars of 47m² with fittings, and a garage of 22m² accessible from the house which gives access to another small terrace. It is equipped with a living room, a central vacuum cleaner and underfloor heating for the living rooms with fireplace, games room, and upstairs bedroom, it also has gas heating and the insert. The joinery is made of wood and PVC double glazing. Outside, you will appreciate the large tiled terrace of 30m² facing south with access to the T4. ******************************************************************* The T4 of 80m2 of living space has 3 bedrooms, one of which is an additional under the roof, a kitchen of 18m2, a living room with glass roof of 19m2, a shower room, and separate toilet. The T4 is currently rented. The plus: underfloor heating in the glass roof and radiant heating, PVC double glazing ******************************************************************* You will also have a plot of 800m² which will be offered at an additional cost according to your needs and your project. Come and visit!
Features:
- Terrace
- Garden
- Garage