PICTURES ARE LOADING...
House & Single-family home (For sale)
Reference:
EDEN-T87188081
/ 87188081
Reference:
EDEN-T87188081
Country:
ES
City:
Pau
Postal code:
17494
Category:
Residential
Listing type:
For sale
Property type:
House & Single-family home
Property size:
3,197 sqft
Rooms:
5
Bedrooms:
5
Bathrooms:
1
Terrace:
Yes
REAL ESTATE PRICE PER SQFT IN NEARBY CITIES
| City |
Avg price per sqft house |
Avg price per sqft apartment |
|---|---|---|
| Palau-saverdera | USD 220 | - |
| Llançà | - | USD 177 |
| Roses | USD 261 | USD 225 |
| L'Escala | USD 238 | USD 232 |
| Argelès-sur-Mer | USD 275 | USD 327 |
| Laroque-des-Albères | USD 275 | - |
| Villelongue-dels-Monts | USD 296 | - |
| Elne | USD 188 | - |
| Saint-Cyprien | USD 328 | USD 330 |
| Céret | USD 243 | - |
| Saint-Nazaire | USD 235 | - |
| Cabestany | USD 255 | - |
| Le Soler | USD 213 | - |
| Bompas | USD 187 | - |
| Saint-Estève | USD 226 | - |
| Calonge | USD 229 | - |
| Saint-Laurent-de-la-Salanque | USD 217 | - |
| Le Barcarès | USD 295 | USD 269 |
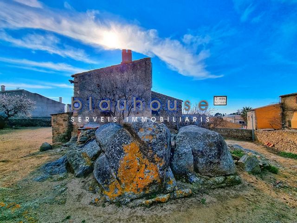
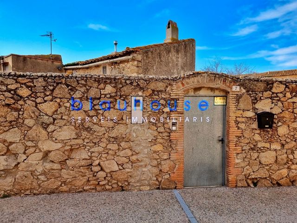
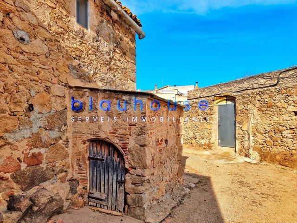
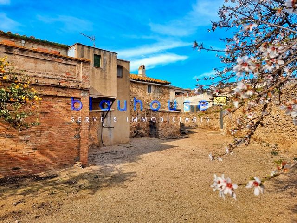
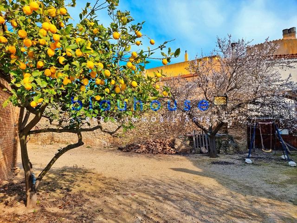
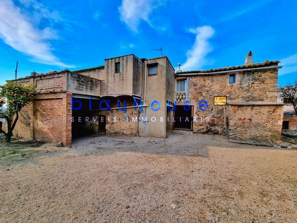
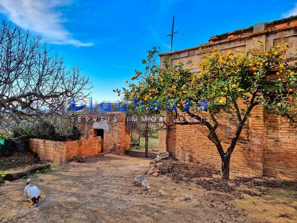
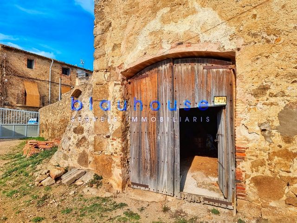
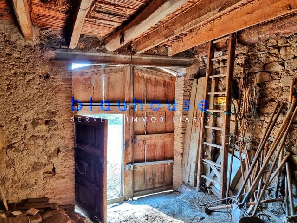
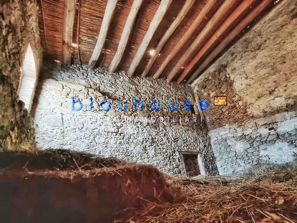
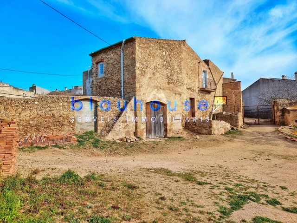
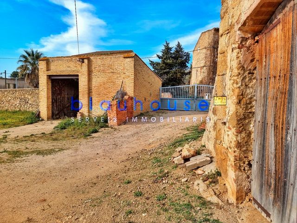
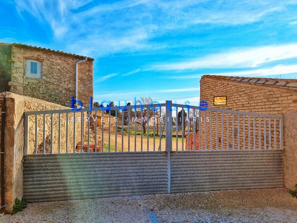
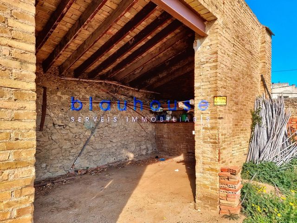
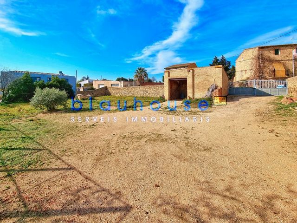
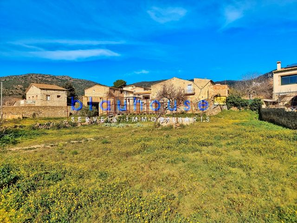
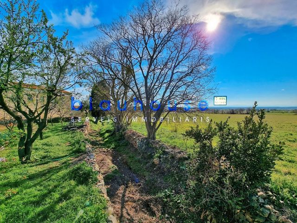
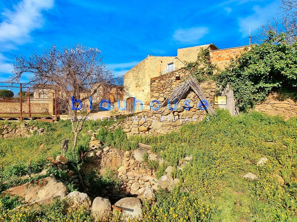
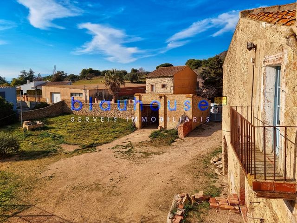
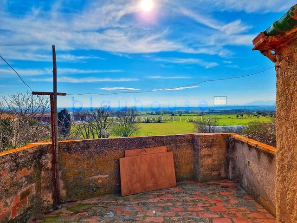
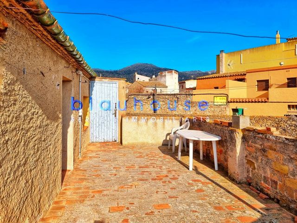
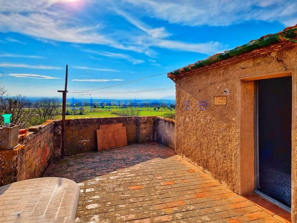
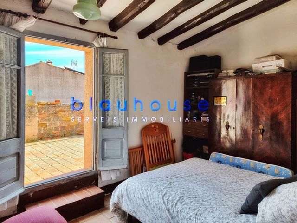
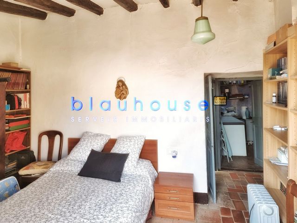
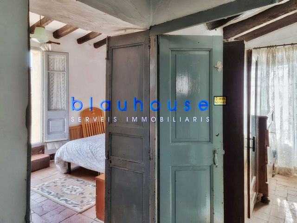
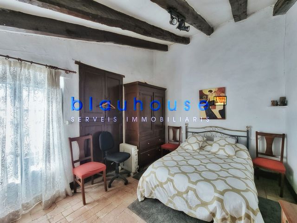
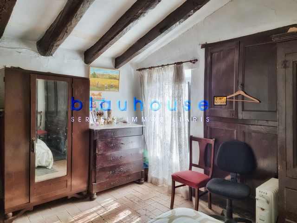
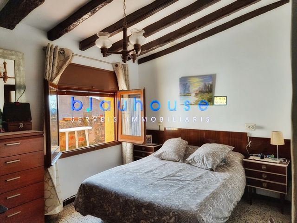
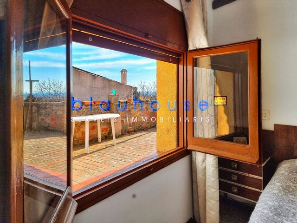
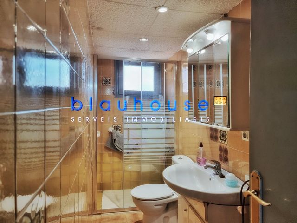
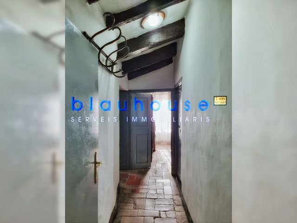
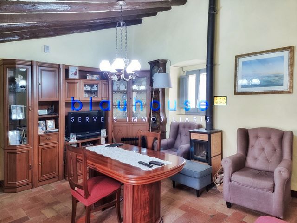
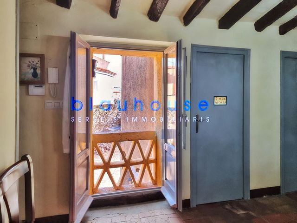
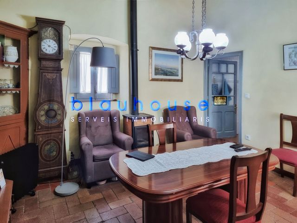
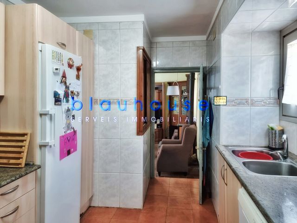
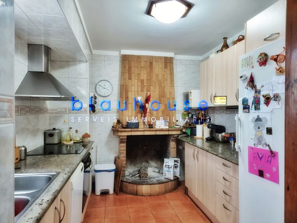
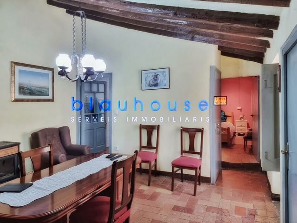
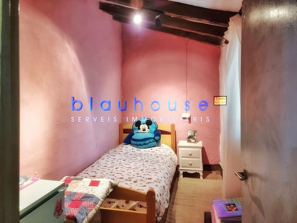
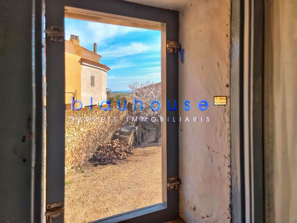
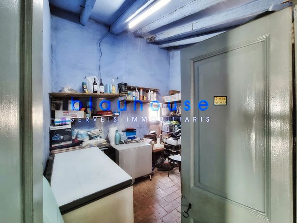
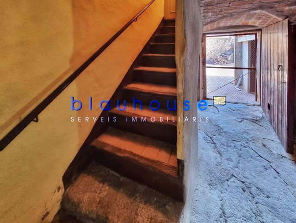
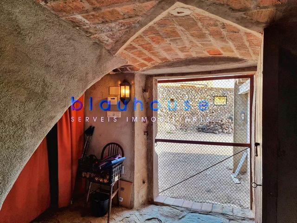
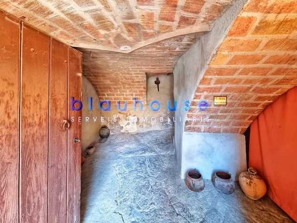
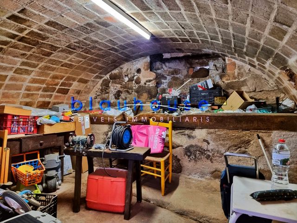
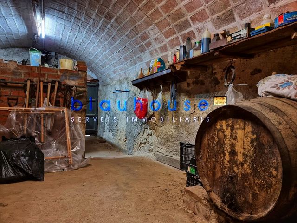
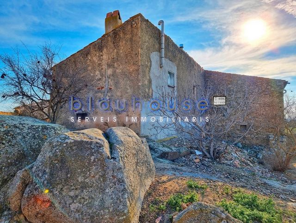
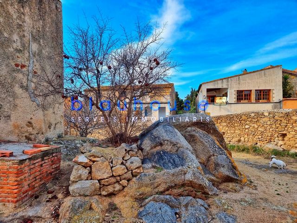
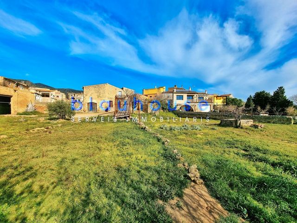
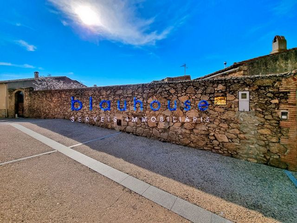
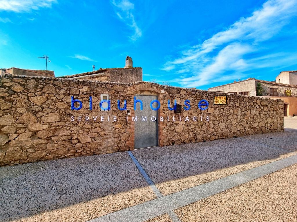
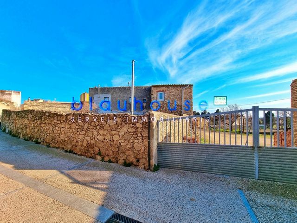
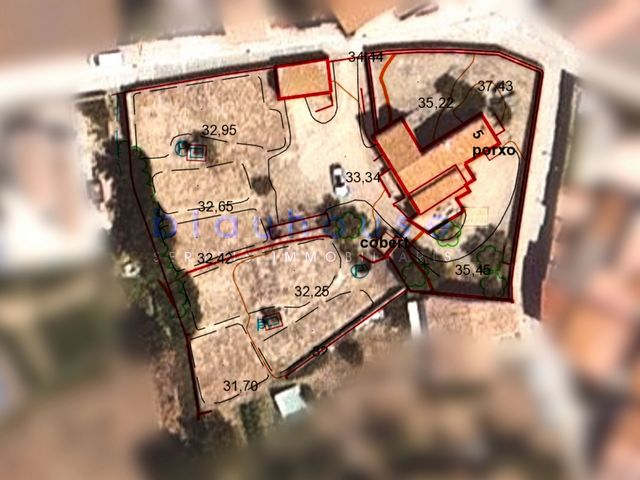
Features:
- Terrace
- Garden View more View less Pau (Alt Empordà) - Masía catalana del siglo XIX con la vivienda principal reformada en 1980. La casa se encuentra en una parcela de 2454m2 privilegiada tanto por la situación, orientación como prestaciones en sí misma. La parte baja de la parcela de unos 1650m2 es tierra fértil de huerta regada por el Rec de la Corriola que baja del collado justo detrás del pueblo. Dispone de tres pozos regados por las fuentes que en la llanura del Empordà recogen las aguas del Canigó y la Albera, uno de los cuales nunca lo han visto seco. Encontramos un gran cobertizo donde caben hasta dos tractores, un secador de maíz y diferentes aterrazamientos entre los pozos. La zona alta de la parcela (unos dos metros mas alta como puede verse en la última foto del plano) donde se encuentra la Masía de piedra sobre la piedra misma. Esta parte se encuentra completamente vallada con muros en piedra desde la calle y con la otra parte de la parcela, y encontramos diferentes frutales y una espectacular roca en el noreste de la parcela, muy propicio para defender la casa del clima del norte . Tal y como se ve la casa en la foto de portada, las fachadas de esta dirección están concebidas para proteger la casa y hacerla climáticamente eficiente ya en su concepción. El carácter urbano de 2026m2 de la parcela (428m2 del total corresponden a huerta de regadío) permite imaginar un proyecto de ampliación de la casa hasta los 1215m2 construidos, o desarrollar dos casas adicionales en la parte baja de hasta 450m2 cada una . La casa cuenta con un segundo cubierto junto a la entrada para poder aparcar vehículos, y diferentes cubiertos por muchos usos entre los contrafuertes de los muros de piedra de hasta medio metro de grosor. La planta baja es una nave de bóveda catalana dividida en dos secciones con la entrada en medio, donde hoy todavía quedan botas, silos de piedra para el grano y todos los usos de una casa de campo en pleno rendimiento 100% autosuficiente, hoy en día se pueden concebir de nuevo estos espacios como estancias frescas en verano y con calor en invierno. El primer piso se accede al comedor, encontramos baño, cocina, tres dormitorios dobles, uno individual y una despensa que podría ser otro dormitorio doble, y una azotea orientada al sudeste para aprovechar la mejor luz y vistas sobre el Parc dels Aiguamolls del Empordà en una de sus zonas más vírgenes y fértiles que comienza a los pies de este pueblo. Por último se encuentra un pajar de unos 34m2 de doble altura, anexo a la casa pero con acceso desde la zona de huertos, donde podría desarrollarse estancias independientes o comunicadas con la casa principal, o aprovechar para su uso tradicional. Una oportunidad de adquirir un sitio exclusivo para hacer crecer un proyecto moderno con las raíces en el encanto de la tradición y la piedra. ¡Pida su cita y venga a comprobarlo! Una oferta de la mano de Blauhouse servicios inmobiliarios de la Mar d'Amunt : Llançà, Port de la Selva, Colera y Portbou desde 1995
Features:
- Terrace
- Garden Pau (Alt Empordà) - Ferme catalane du XIXe siècle dont la maison principale a été rénovée en 1980. La maison est située sur un terrain de 2454m2 privilégié tant pour l’emplacement, l’orientation que les services en elle-même. La partie inférieure de la parcelle d’environ 1650m2 est un verger fertile irrigué par le Rec de la Corriola qui descend de la colline juste derrière le village. Il dispose de trois puits irrigués par les sources qui recueillent les eaux des rivières Canigó et Albera dans la plaine de l’Empordà, dont l’un n’a jamais été vu à sec. Nous trouvons un grand hangar pouvant accueillir jusqu’à deux tracteurs, un séchoir à maïs et différentes terrasses entre les puits. La partie supérieure de la parcelle (environ deux mètres plus haut comme on peut le voir sur la dernière photo du plan) où se trouve la ferme en pierre sur la pierre elle-même. Cette partie est entièrement clôturée avec des murs en pierre de la rue et avec l’autre partie de la parcelle, et nous trouvons différents arbres fruitiers et un rocher spectaculaire au nord-est de la parcelle, très propice à défendre la maison contre le climat du nord. Comme l’indique la photo de couverture, les façades de cette adresse sont conçues pour protéger la maison et la rendre efficace sur le plan climatique dès le début. Le caractère urbain de 2026m2 de la parcelle (428m2 du total correspondent à un potager irrigué) nous permet d’imaginer un projet d’extension de la maison à 1215m2 construits, ou d’aménager deux maisons supplémentaires en partie basse jusqu’à 450m2 chacune. La maison dispose d’un deuxième toit à côté de l’entrée pour garer les véhicules, et de différents toits pour de nombreuses utilisations entre les contreforts des murs en pierre jusqu’à un demi-mètre d’épaisseur. Le rez-de-chaussée est un entrepôt voûté catalan divisé en deux sections avec l’entrée au milieu, où aujourd’hui il y a encore des bottes, des silos en pierre pour le grain et toutes les utilisations d’une maison de campagne en pleine performance 100% autosuffisante, aujourd’hui ces espaces peuvent être conçus à nouveau comme des pièces fraîches en été et chaudes en hiver. Au premier étage, il y a un accès à la salle à manger, nous trouvons une salle de bains, une cuisine, trois chambres doubles, une simple et un garde-manger qui pourrait être une autre chambre double, et une terrasse sur le toit orientée sud-est pour profiter de la meilleure lumière et vue sur le Parc dels Aiguamolls del Empordà dans l’une de ses zones les plus vierges et fertiles qui commence au pied de ce village. Enfin, il y a une grange d’environ 34m2 de double hauteur, attenante à la maison mais avec accès depuis la zone du verger, où des pièces indépendantes pourraient être développées ou reliées à la maison principale, ou utilisées pour un usage traditionnel. L’occasion d’acquérir un site exclusif pour faire grandir un projet moderne ancré dans le charme de la tradition et de la pierre. Prenez rendez-vous et venez y jeter un coup d’œil ! Une offre de Blauhouse real estate services à Mar d’Amunt : Llançà, Port de la Selva, Colera et Portbou depuis 1995
Features:
- Terrace
- Garden Pau (Alt Empordà) - Nineteenth-century Catalan farmhouse with the main house renovated in 1980. The house is located on a plot of 2454m2 privileged both for the location, orientation and services in itself. The lower part of the plot of about 1650m2 is fertile orchard land irrigated by the Rec de la Corriola that comes down from the hill just behind the village. It has three wells irrigated by the springs that collect the waters of the Canigó and Albera rivers in the plain of the Empordà, one of which has never been seen dry. We find a large shed that can fit up to two tractors, a corn dryer and different terraces between the wells. The upper area of the plot (about two meters higher as can be seen in the last photo of the plan) where the stone farmhouse is located on the stone itself. This part is completely fenced with stone walls from the street and with the other part of the plot, and we find different fruit trees and a spectacular rock in the northeast of the plot, very conducive to defending the house from the climate of the north. As the house looks in the cover photo, the façades of this address are designed to protect the house and make it climatically efficient from the very beginning. The urban character of 2026m2 of the plot (428m2 of the total correspond to irrigated vegetable garden) allows us to imagine a project to extend the house to 1215m2 built, or to develop two additional houses in the lower part of up to 450m2 each. The house has a second roof next to the entrance to park vehicles, and different roofs for many uses between the buttresses of the stone walls up to half a meter thick. The ground floor is a Catalan vaulted warehouse divided into two sections with the entrance in the middle, where today there are still boots, stone silos for grain and all the uses of a country house in full 100% self-sufficient performance, today these spaces can be conceived again as cool rooms in summer and warm in winter. On the first floor there is access to the dining room, we find bathroom, kitchen, three double bedrooms, one single and a pantry that could be another double bedroom, and a roof terrace facing southeast to take advantage of the best light and views over the Parc dels Aiguamolls del Empordà in one of its most virgin and fertile areas that begins at the foot of this village. Finally, there is a barn of about 34m2 of double height, attached to the house but with access from the orchard area, where independent rooms could be developed or connected to the main house, or used for traditional use. An opportunity to acquire an exclusive site to grow a modern project rooted in the charm of tradition and stone. Make your appointment and come check it out! An offer from Blauhouse real estate services in Mar d'Amunt : Llançà, Port de la Selva, Colera and Portbou since 1995
Features:
- Terrace
- Garden