PICTURES ARE LOADING...
House & single-family home for sale in Sa Pobla
USD 503,024
House & Single-family home (For sale)
Reference:
EDEN-T87743992
/ 87743992
Reference:
EDEN-T87743992
Country:
ES
City:
Sa Pobla
Postal code:
07420
Category:
Residential
Listing type:
For sale
Property type:
House & Single-family home
Property size:
6,997 sqft
Lot size:
7,395 sqft
Rooms:
7
Bedrooms:
7
Bathrooms:
5
Swimming pool:
Yes
Terrace:
Yes
AVERAGE HOME VALUES IN SA POBLA
REAL ESTATE PRICE PER SQFT IN NEARBY CITIES
| City |
Avg price per sqft house |
Avg price per sqft apartment |
|---|---|---|
| Muro | USD 176 | USD 160 |
| Inca | USD 176 | USD 136 |
| Santa Margalida | USD 198 | USD 237 |
| Pollença | USD 341 | USD 269 |
| Sencelles | USD 257 | - |
| Binissalem | USD 219 | - |
| Santa María del Camí | USD 278 | - |
| Algaida | USD 256 | - |
| Sóller | USD 330 | - |
| Marratxí | USD 229 | - |
| Balearic Islands | USD 269 | USD 244 |
| Llucmajor | USD 275 | USD 237 |
| Felanitx | USD 308 | - |
| Campos | USD 266 | - |
| Esporles | USD 362 | - |
| Puigpunyent | USD 373 | - |
| Santanyí | USD 429 | - |
| Calvià | USD 415 | USD 359 |
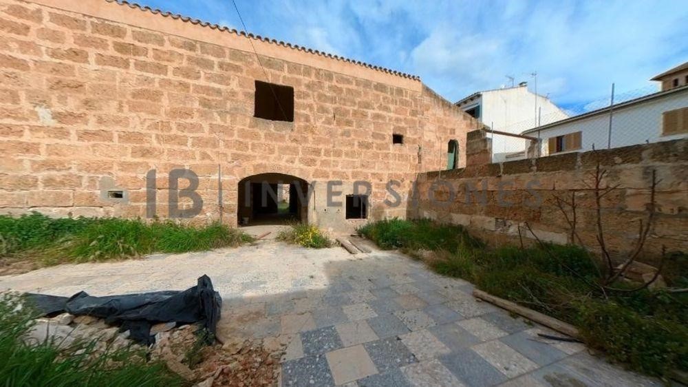



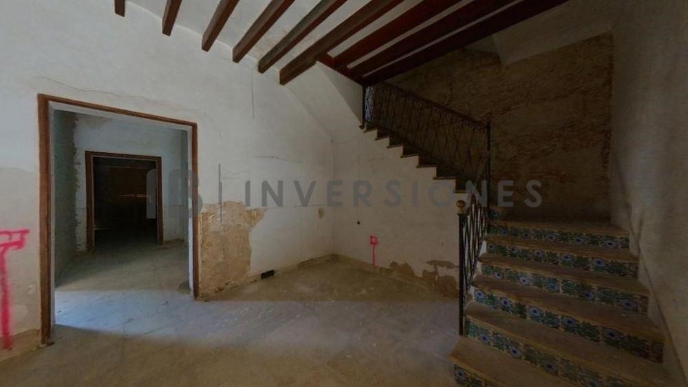






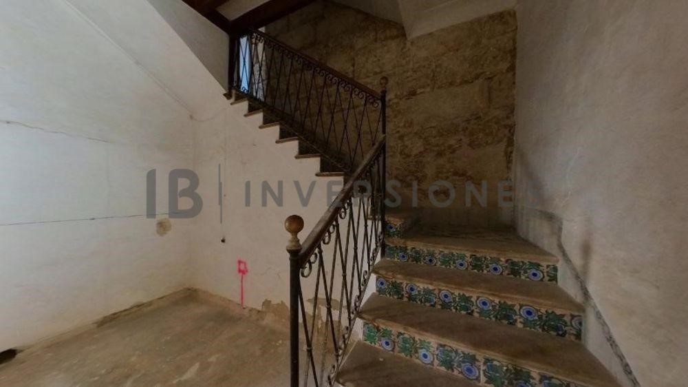





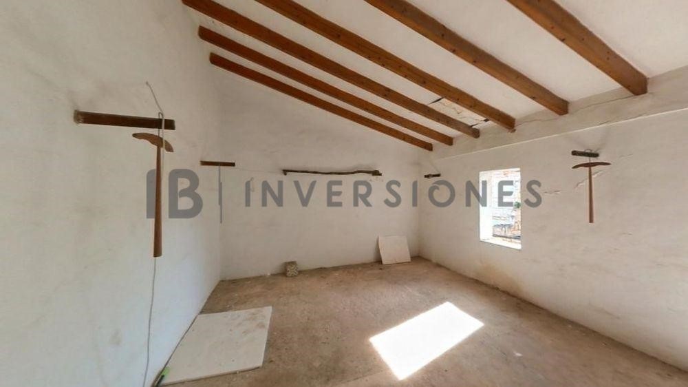
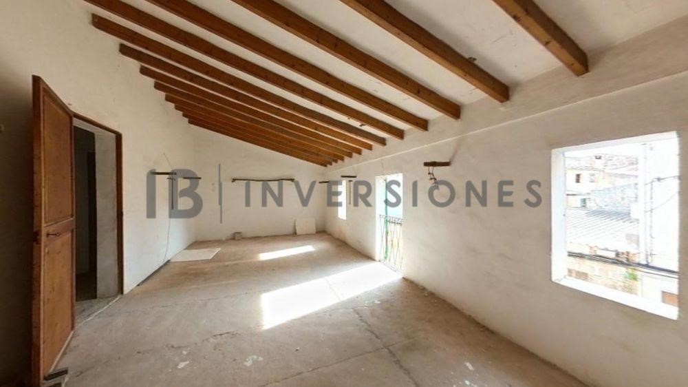
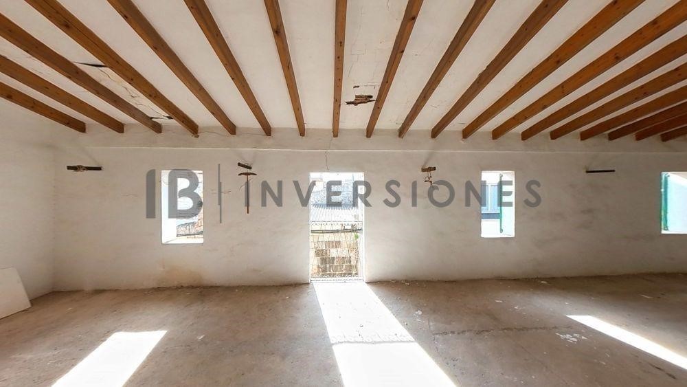
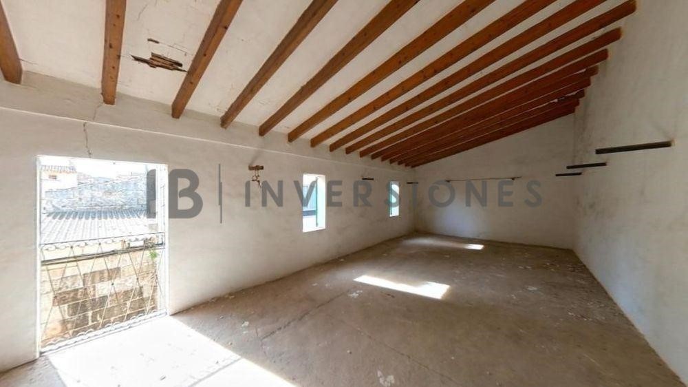
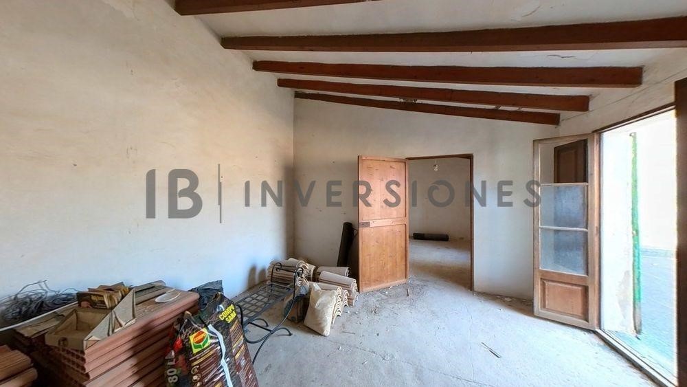
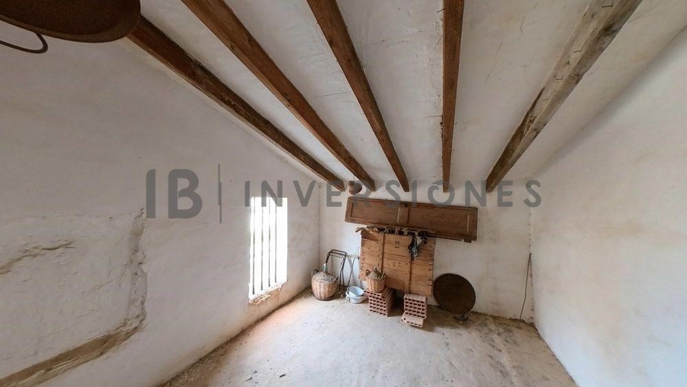
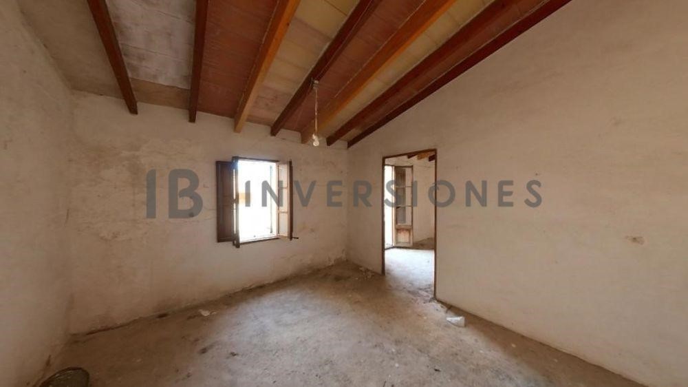
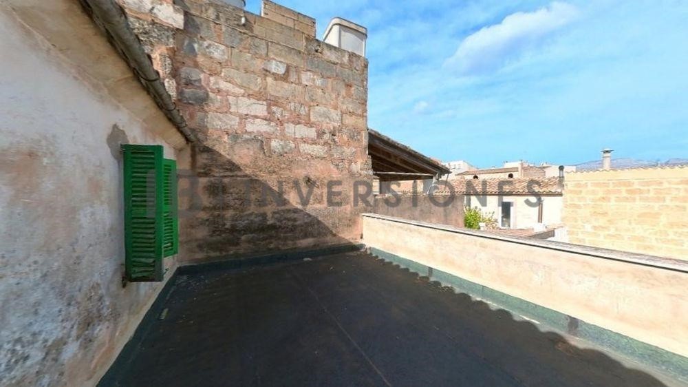




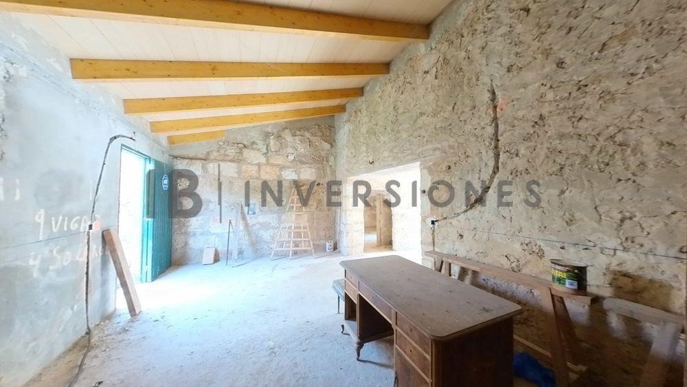



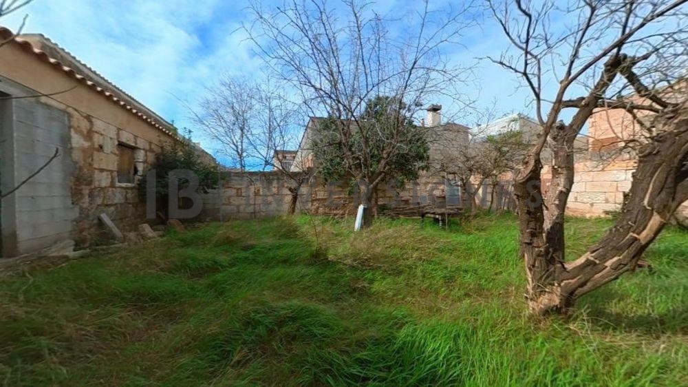




Features:
- Terrace
- SwimmingPool View more View less IB INVERSIONES REAL ESTATE BOUTIQUE os presenta esta histórica y tradicional casa mallorquina, en proceso de reforma, que data del 1890, y ubicada en pleno centro del núcleo urbano de Sa Pobla, cerca de la Plaça Major.Se trata de una vivienda de 650 m2 construidos, compuesta de dos construcciones separadas de dos plantas cada una, más 65 m2 de terraza en planta primera, más 110 m2 de patio en planta baja y 250 m2 de jardín; emplazada en un solar de 687 m2 de superficie. En planta baja accedemos por un amplio recibidor, seguido de dos habitaciones dobles a cada lado (una con baño en suite). Dispone de un amplio salón comedor, baño para invitados, cocina independiente, y una gran despensa y lavadero. Así como un enorme garaje con capacidad para 3 coches. En la parte central encontramos un gran distribuidor con la escalera principal que nos conecta con la planta de arriba. En planta primera encontramos actualmente un amplio recibidor y cuatro habitaciones, pero está pensado para hacer cinco habitaciones y dos baños completos, así como una gran terraza de 65 m2.Des del salón, la cocina y el garaje, tenemos acceso al mismo nivel a un tranquilo y soleado patio de 110 m2 aproximadamente, ideal para la construcción de una piscina y poder disfrutar de un día en familia o una cena de verano con tus amigos.A continuación encontramos otra construcción, ideal como vivienda para invitados, ya que dispone de dos plantas, en planta baja está pensado para un salón comedor, cocina con horno de leña, baño para invitados, y un dormitorio. Y en la planta primera, hay un espacio polivalente que se podría dividir en otras dos habitaciones con baño, o un estudio.Finalmente detrás de esta segunda construcción, encontramos un precioso jardín de 250 m2 aproximadamente compuesto de árboles frutales, ideal para relajarse con el canto de los pájaros o tu propio huerto ecológico. El patio y el jardín nos dan la sensación de estar en medio de la naturaleza, pero en cambio estamos en el corazón de un pueblo.La casa está en muy buen estado de conservación al estar ya parcialmente reformada, con infinidad de posibilidades para la distribución de las estancias al gusto del comprador. Los tejados y los techos de la casa de invitados han sido renovados y reforzados. Se han mantenido detalles de valor como son sus muros de piedra, techos altos, vigas de madera, puertas antiguas de norte, y suelos hidráulicos en algunos de los ambientes.Zona privilegiada, con todo tipo de servicios, tales como comercios, supermercados, farmacias, restaurantes, oficina de Correos o el Ayuntamiento. Buenas comunicaciones mediante carreteras como el acceso a la autopista Ma-13, la estación de tren con la línea T2, y otras líneas de autobuses urbanos.No pierdas ésta ocasión y pregúntanos más información o solicita una visita inmediatamente al seis cinco siete ocho ocho uno zero tres seis o por Whatsapp.Features:
- Terrace
- SwimmingPool IB INVERSIONES REAL ESTATE BOUTIQUE presents this historic and traditional Majorcan house, in the process of being renovated, dating from 1890, and located in the heart of the urban center of Sa Pobla, near Plaça Major.It is a house of 650 m2 built, made up of two separate buildings with two floors each, plus 65 m2 of terrace on the first floor, plus 110 m2 of patio on the ground floor and 250 m2 of garden; located on a plot of 687 m2 surface.On the ground floor we access through a large hall, followed by two double bedrooms on each side (one with an en-suite bathroom). It has a spacious living room, guest bathroom, separate kitchen, and a large pantry and laundry room. As well as a huge garage with capacity for 3 cars. In the central part we find a large distributor with the main staircase that connects us with the upper floor. On the first floor we currently find a large hall and four bedrooms, but it is designed to make five bedrooms and two full bathrooms, as well as a large 65 m2 terrace.From the living room, the kitchen and the garage, we have access on the same level to a quiet and sunny patio of approximately 110 m2, ideal for building a pool and enjoying a day with the family or a summer dinner with friends.Next we find another construction, ideal as a guest house, since it has two floors, on the ground floor it is designed for a living room, kitchen with a wood-burning oven, guest bathroom, and a bedroom. And on the first floor, there is a multipurpose space that could be divided into two other rooms with a bathroom, or a study.Finally, behind this second construction, we find a beautiful garden of approximately 250 m2 made up of fruit trees, ideal for relaxing with the singing of birds or your own organic garden. The patio and the garden give us the feeling of being in the middle of nature, but instead we are in the heart of a town.The house is in a very good state of conservation as it has already been partially renovated, with infinite possibilities for the distribution of the rooms to suit the buyer. The roofs and ceilings of the guest house have been renewed and reinforced. Valuable details have been maintained such as its stone walls, high ceilings, wooden beams, old north doors, and hydraulic floors in some of the rooms.Privileged area, with all kinds of services, such as shops, supermarkets, pharmacies, restaurants, Post Office or the Town Hall. Good communications through roads such as access to the Ma-13 motorway, the train station with the T2 line, and other urban bus lines.Do not miss this opportunity and ask us for more information or request a visit immediately at six five seven eight eight one zero three six or by Whatsapp.
Features:
- Terrace
- SwimmingPool