PICTURES ARE LOADING...
House & single-family home for sale in Montmorency
USD 1,561,911
House & Single-family home (For sale)
Reference:
EDEN-T87783155
/ 87783155
Reference:
EDEN-T87783155
Country:
FR
City:
Montmorency
Postal code:
95160
Category:
Residential
Listing type:
For sale
Property type:
House & Single-family home
Property size:
3,229 sqft
Lot size:
43,056 sqft
Rooms:
10
Bedrooms:
5
Bathrooms:
2
REAL ESTATE PRICE PER SQFT IN NEARBY CITIES
| City |
Avg price per sqft house |
Avg price per sqft apartment |
|---|---|---|
| Deuil-la-Barre | - | USD 573 |
| Pierrefitte-sur-Seine | - | USD 336 |
| Sannois | - | USD 442 |
| Villiers-le-Bel | - | USD 427 |
| Saint-Leu-la-Forêt | USD 437 | USD 494 |
| Saint-Denis | - | USD 420 |
| Franconville | - | USD 460 |
| Argenteuil | USD 376 | USD 466 |
| Bois-Colombes | - | USD 664 |
| Colombes | USD 600 | USD 613 |
| Asnières-sur-Seine | - | USD 696 |
| Saint-Ouen | - | USD 795 |
| Clichy | - | USD 814 |
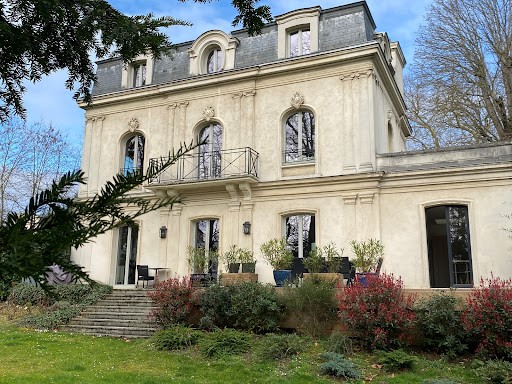
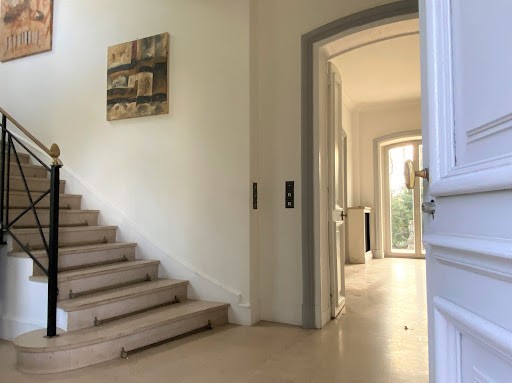
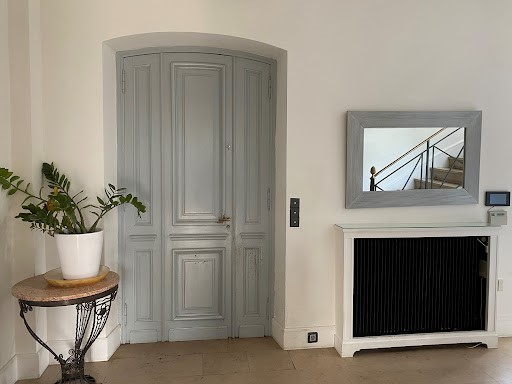
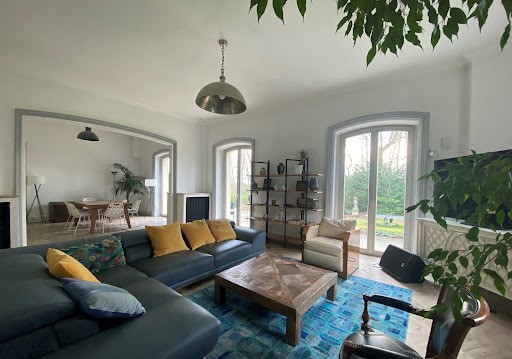
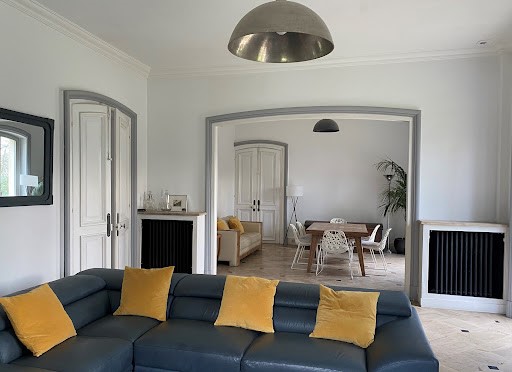
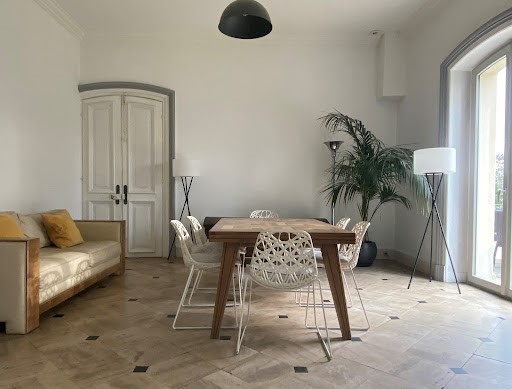
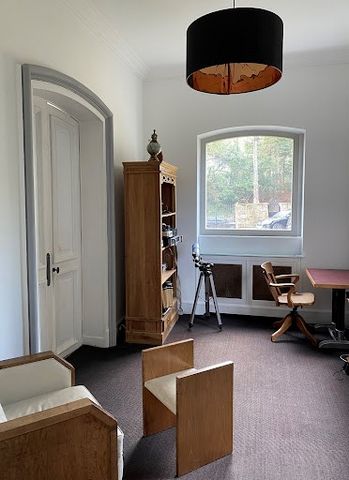
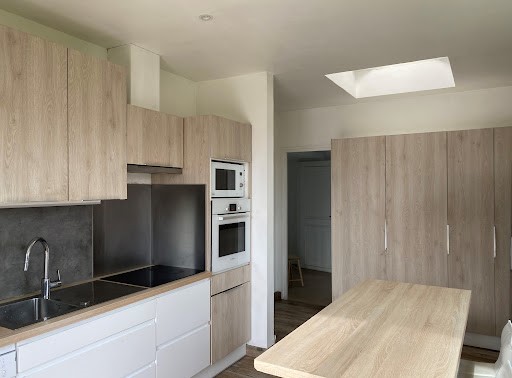
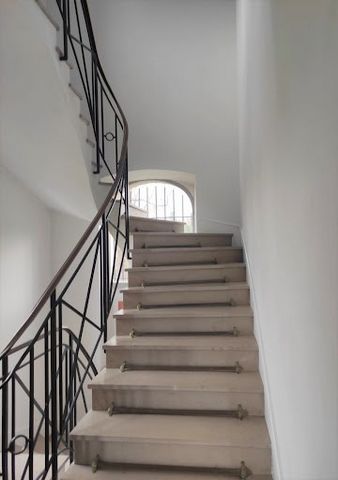
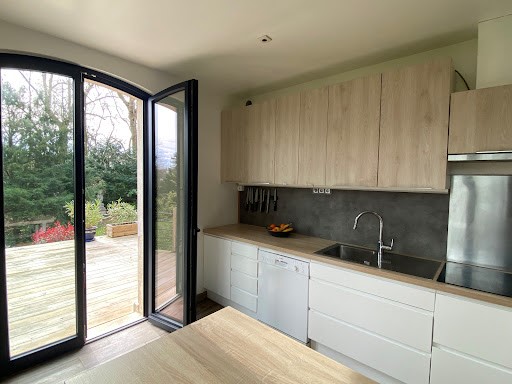
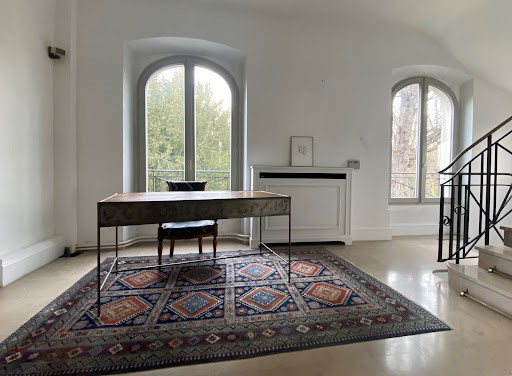
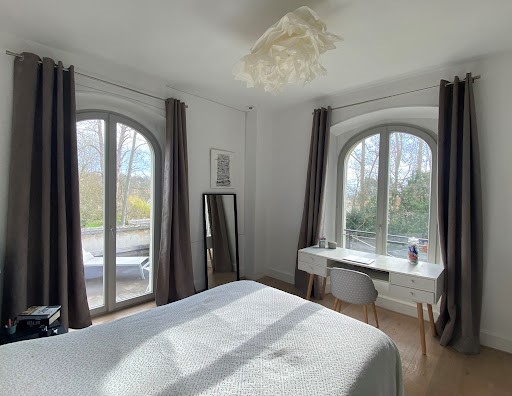
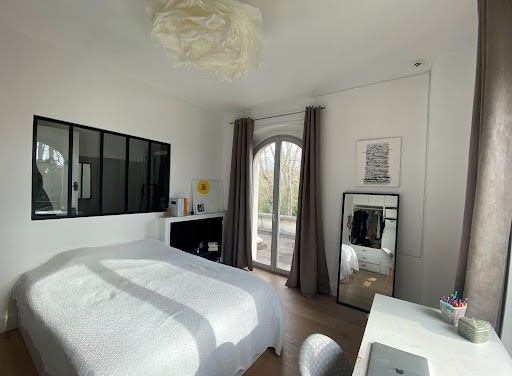
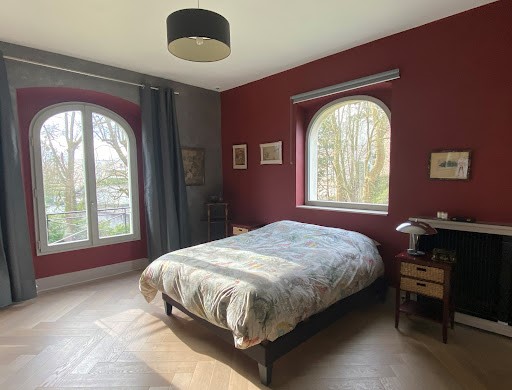
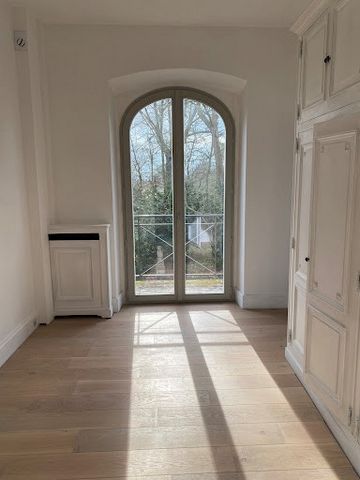
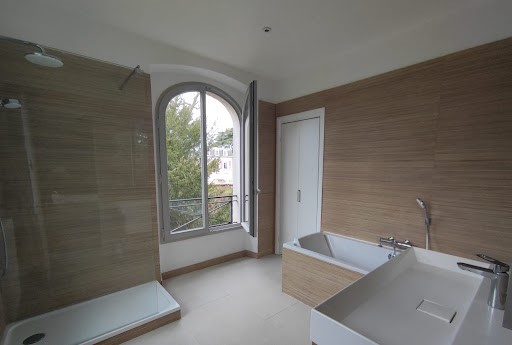
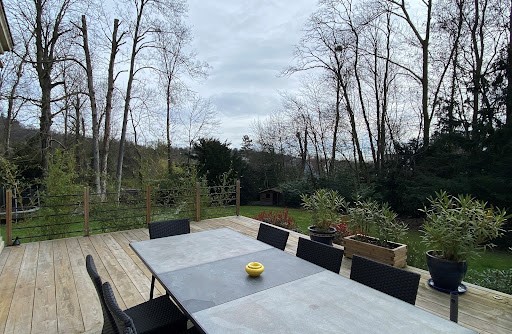
Built on 3 levels plus a basement of 100 m² perfectly convertible, its 400 m² are arranged as follows:
On the ground floor, the entrance serves the living room and dining room of 55 m², extended by a large terrace that accesses the garden of 4000 m², without vis-à-vis and swimming pool.
The equipped kitchen also has direct access to the terrace.
Office, cloakroom and toilet complete this first level.
The 1st floor hosts a first bedroom with terrace and private bathroom and the master suite with its bedroom, its dressing room which can be transformed into an additional bedroom if necessary, and its bathroom.
On the second floor we have 3 additional spacious bedrooms and an office space or baby room.
The basement, with an area of more than 100 m² in "souplex" offers a ceiling height of 2.50 m², windows, a beautiful cement tile floor, exposed stones .. and can therefore be arranged according to your desires in different additional spaces: studio, gym, billiard room, games etc ..
Neat services, fluid layout, decoration perfectly in tune with the times, this house of character is to be discovered without delay. View more View less Parfaite harmonie entre le passé et le présent pour ce Mansart datant de la fin du19 -ème siècle, rénové avec goût par ses propriétaires actuels. On y retrouve le charme de l’ancien : parquet , moulures , hauteur sous plafond.., et le confort de nos vies modernes : cuisine équipée , pièce de vie spacieuse avec accès direct au jardin par la terrasse en bois, suite parentale ..
Edifié sur 3 niveaux plus un sous sol de 100 m² parfaitement aménageable, ses 400 m² s’agencent comme suit:
Au rdc, l’entrée dessert le salon et la salle à manger de 55 m² , prolongés par une vaste terrasse qui accède au jardin de 4000 m² , sans vis-à-vis et piscinable.
La cuisine équipée bénéficie d'un accès direct à la terrasse également.
Bureau , vestiaire et WC complètent ce premier niveau.
Le 1er étage accueille une première chambre avec terrasse et salle d'eau privatives et la suite parentale avec sa chambre , son dressing qui peut se transformer en chambre supplémentaire si nécessaire, et sa salle de bain.
Au deuxième étage, nous avons 3 chambres spacieuses supplémentaires et un espace bureau ou chambre bébé.
Le sous sol ,d'une superficie de plus de 100 m² en "souplex" propose une hauteur sous plafond de 2.50 m² , des fenêtres , un magnifique sol en carreaux de ciment , des pierres apparentes ..et peut par conséquent être aménagé selon vos envies en différents espaces supplémentaires : studio , salle de sport , salle de billard , de jeux etc ..
Prestations soignées , agencement fluide, décoration parfaitement dans l’air du temps, cette demeure de caractère est à découvrir sans tarder. Perfect harmony between past and present for this Mansart dating from the late 19th century, tastefully renovated by its current owners. We find the charm of the old: parquet, moldings, ceiling height .., and the comfort of our modern lives: kitchen, spacious living room with direct access to the garden by the wooden terrace, master suite ..
Built on 3 levels plus a basement of 100 m² perfectly convertible, its 400 m² are arranged as follows:
On the ground floor, the entrance serves the living room and dining room of 55 m², extended by a large terrace that accesses the garden of 4000 m², without vis-à-vis and swimming pool.
The equipped kitchen also has direct access to the terrace.
Office, cloakroom and toilet complete this first level.
The 1st floor hosts a first bedroom with terrace and private bathroom and the master suite with its bedroom, its dressing room which can be transformed into an additional bedroom if necessary, and its bathroom.
On the second floor we have 3 additional spacious bedrooms and an office space or baby room.
The basement, with an area of more than 100 m² in "souplex" offers a ceiling height of 2.50 m², windows, a beautiful cement tile floor, exposed stones .. and can therefore be arranged according to your desires in different additional spaces: studio, gym, billiard room, games etc ..
Neat services, fluid layout, decoration perfectly in tune with the times, this house of character is to be discovered without delay. Perfecta armonía entre el pasado y el presente para este Mansart que data de finales del siglo 19, renovado con buen gusto por sus actuales propietarios. Encontramos el encanto de lo antiguo: parquet, molduras, altura de techo.., y la comodidad de nuestras vidas modernas: cocina, amplio salón comedor con acceso directo al jardín por la terraza de madera, suite principal..
Construida en 3 niveles más un sótano de 100 m² perfectamente convertible, sus 400 m² se organizan de la siguiente manera:
En la planta baja, la entrada da servicio al salón y comedor de 55 m², ampliado por una gran terraza que accede al jardín de 4000 m², sin vis-à-vis y piscina.
La cocina equipada también tiene acceso directo a la terraza.
Despacho, guardarropa y aseo completan este primer nivel.
La 1ª planta alberga un primer dormitorio con terraza y baño privado y la suite principal con su dormitorio, su vestidor que se puede transformar en un dormitorio adicional si es necesario, y su baño.
En el segundo piso tenemos 3 amplios dormitorios adicionales y un espacio de oficina o habitación para bebés.
El sótano, con una superficie de más de 100 m² en "souplex" ofrece una altura de techo de 2,50 m², ventanas, un hermoso suelo de baldosas de cemento, piedras vistas.. y, por lo tanto, se puede organizar de acuerdo a sus deseos en diferentes espacios adicionales: estudio, gimnasio, sala de billar, juegos, etc ..
Servicios ordenados, distribución fluida, decoración perfectamente en sintonía con los tiempos, esta casa de carácter debe ser descubierta sin demora.