USD 950,775
4 r
5 bd
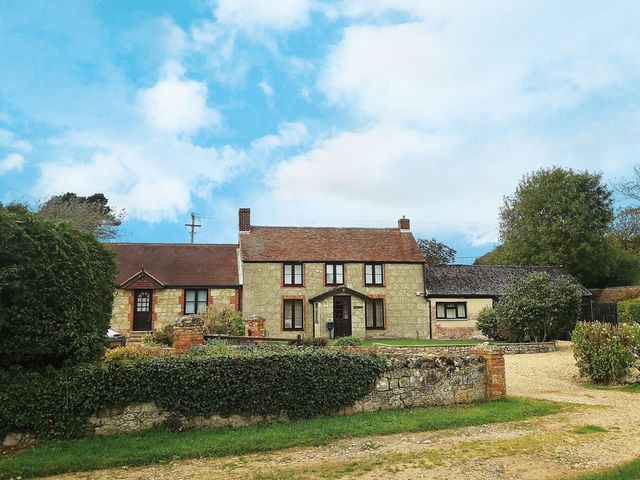
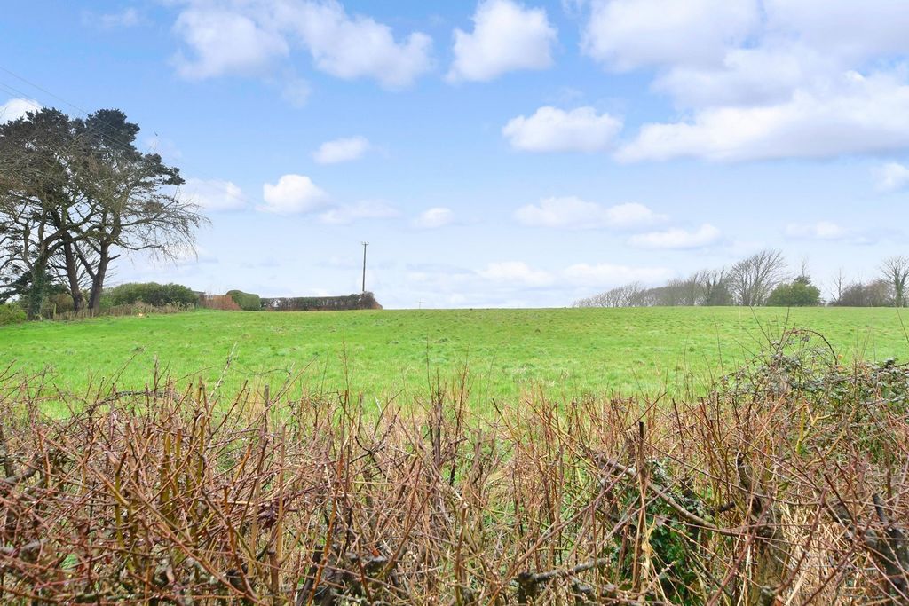
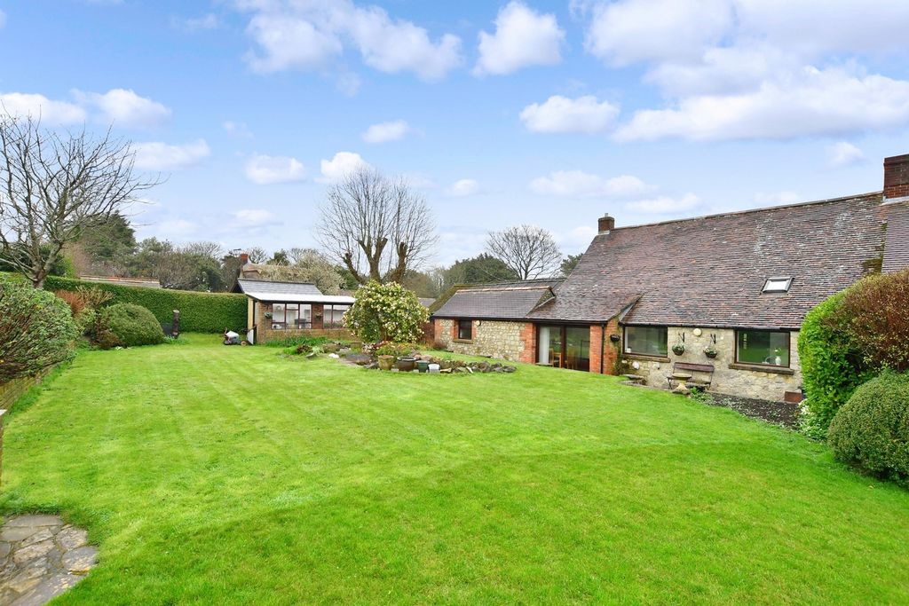

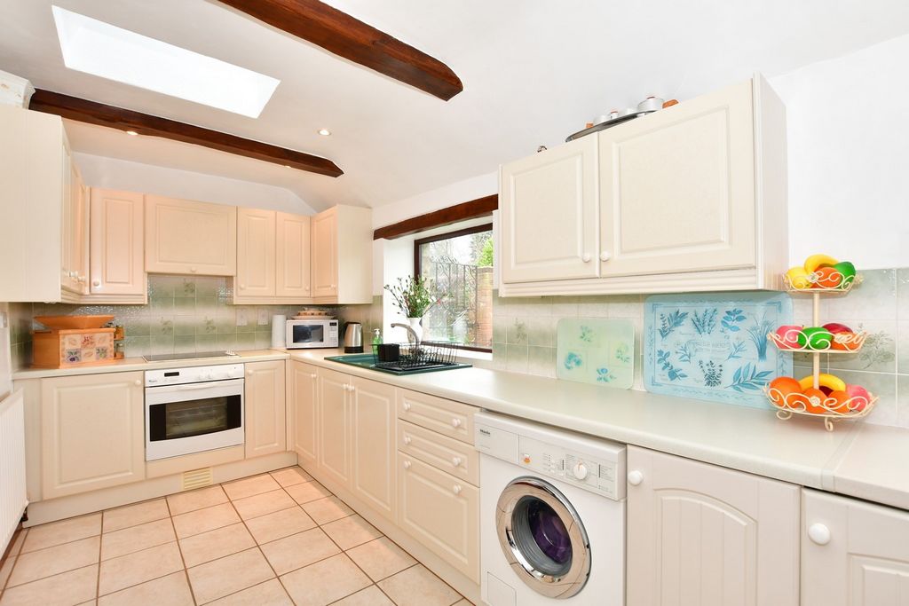

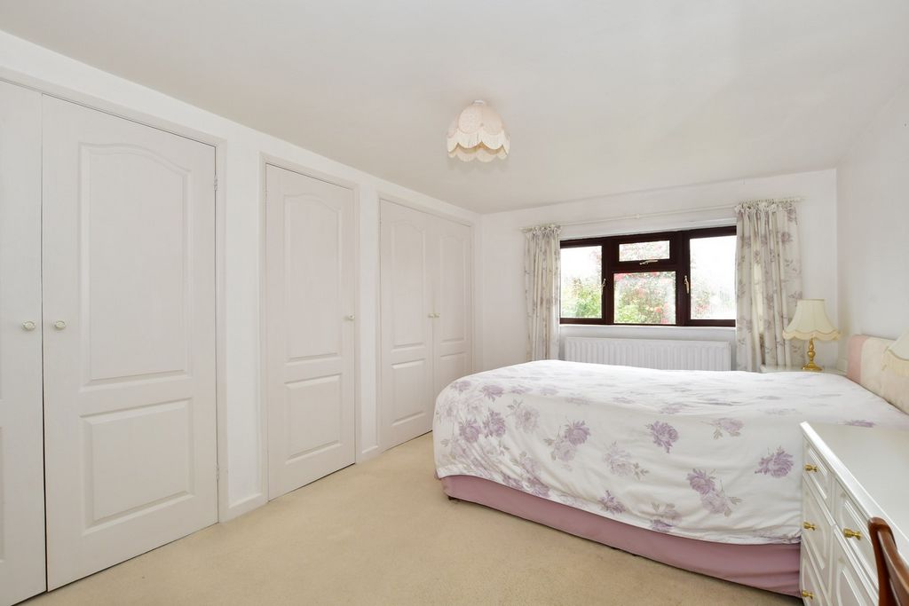

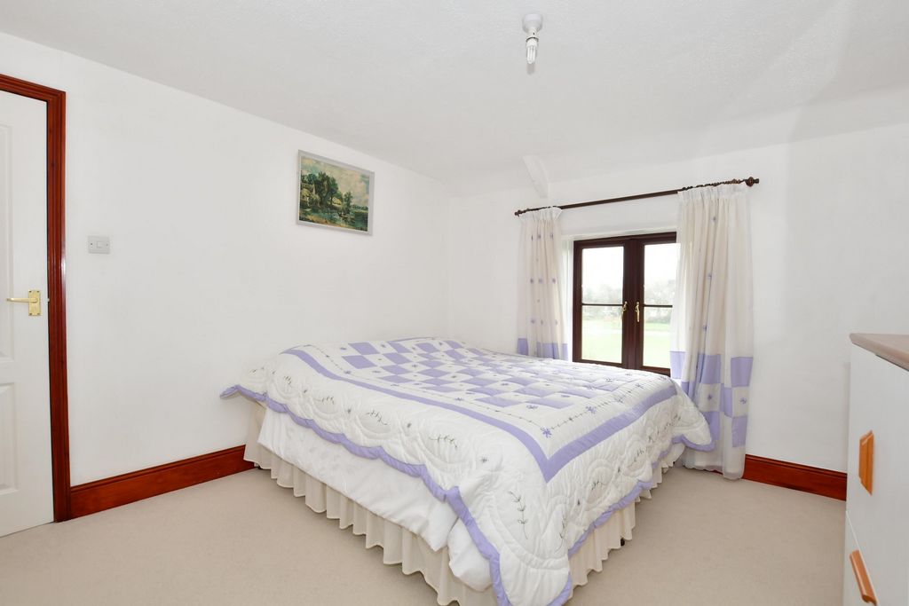


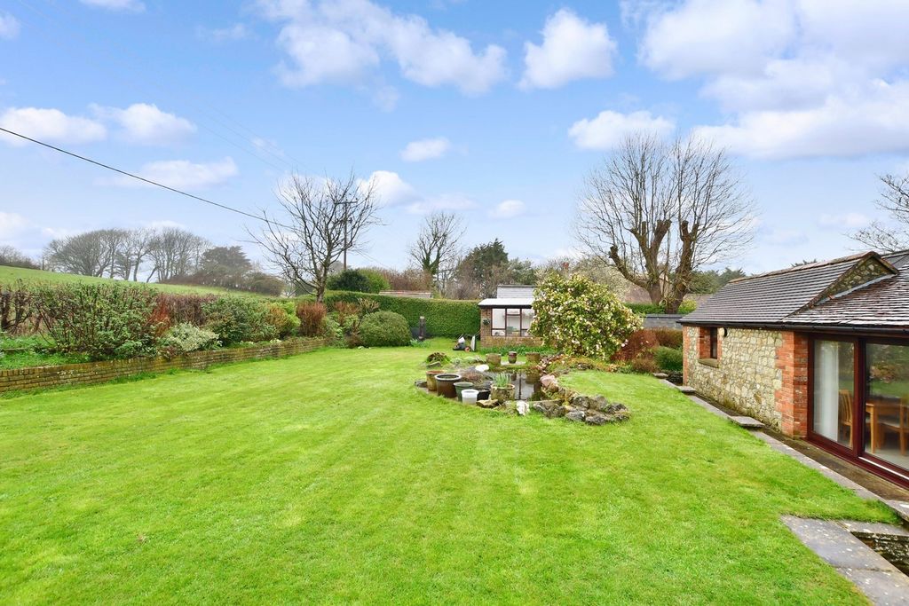


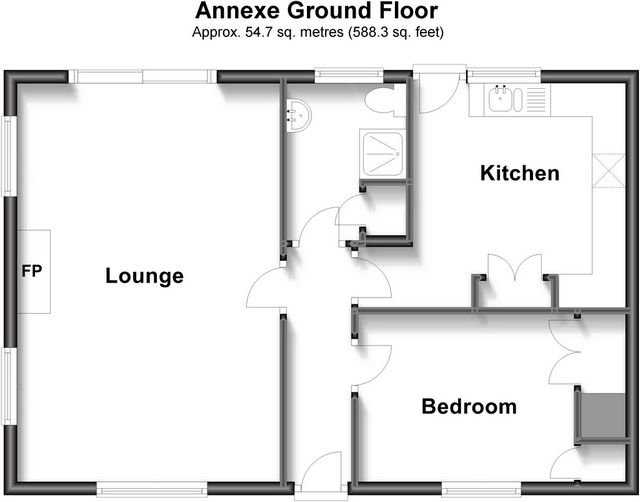
Features:
- Parking
- Garage
- Garden View more View less With wonderful views over the vast central green and surrounded by countryside, this delightful character home is in a superb location. Originally built over three hundred years ago in local Isle of Wight stone it was extended in 1992 with the addition of a charming and complimentary self-contained annex with its own separate driveway entrance. So is ideal for anyone who has inter-generational requirements or would like to generate an income with a holiday let. There is a gravel driveway that leads to the garage and a very large gravel frontage where you can park numerous vehicles. It is bordered by a dwarf stone wall and lawns with a pathway to the pitched roof front porch with an inner front door that opens straight into the lounge. With its exposed beams, attractive brick feature fireplace this room has a warm and cosy feel and the atmosphere is replicated in the dining area that includes an impressive brick fireplace and chimney breast, fitted wall cabinets and exposed wall and ceiling beams. There is a wide archway from the dining area to the kitchen/breakfast room giving it a modern, open plan feel. This has tiled flooring and pale shaker style units incorporating a built-in oven and hob as well as an integrated fridge and freezer and space for a washing machine. In the breakfast area there are wide patio doors to the rear garden and a door to an inner lobby with storage cupboards and access to a bathroom with a bath and separate shower as well as the main bedroom that includes a wall of fitted wardrobes. Up the stairs from the lounge there are two double bedrooms with lovely views across the green. One has an en suite shower and sliding mirrored wardrobes and the other has built in cupboards. The separate driveway to the annex is flanked by dwarf stone walls, shrub beds and a lawned area. It has its own front door to the entrance hall with access to all the accommodation including the light and bright triple aspect lounge. This has exposed beams, a fascinating tiled fireplace and patio doors to a private terrace and garden area. There is a shower room and a fitted kitchen with stand-alone appliances, a larder and a back door to the garden as well as a double bedroom with built in wardrobes. There is a spacious, easy to manage rear garden that is primarily laid to lawn with a lovely pond, a large greenhouse and bordered by shrub beds and hedges that back onto fields.
Features:
- Parking
- Garage
- Garden Avec une vue magnifique sur le vaste centre verdoyant et entourée par la campagne, cette charmante maison de caractère est dans un superbe emplacement. Construit à l’origine il y a plus de trois cents ans dans la pierre locale de l’île de Wight, il a été agrandi en 1992 avec l’ajout d’une charmante et gratuite annexe autonome avec sa propre entrée séparée. Il est donc idéal pour tous ceux qui ont des besoins intergénérationnels ou qui souhaitent générer un revenu avec une location de vacances. Il y a une allée de gravier qui mène au garage et une très grande façade en gravier où vous pouvez garer de nombreux véhicules. Il est bordé par un mur de pierre nain et des pelouses avec un chemin menant au porche avant du toit en pente avec une porte d’entrée intérieure qui s’ouvre directement dans le salon. Avec ses poutres apparentes, sa belle cheminée en brique, cette pièce a une atmosphère chaleureuse et confortable et l’atmosphère est reproduite dans la salle à manger qui comprend une impressionnante cheminée en brique et une cheminée, des armoires murales équipées et des poutres apparentes au mur et au plafond. Il y a une large arche de la salle à manger à la cuisine / salle de petit-déjeuner lui donnant une sensation moderne et ouverte. Cela a un sol carrelé et des unités de style shaker pâle incorporant un four et une plaque de cuisson intégrés ainsi qu’un réfrigérateur et un congélateur intégrés et un espace pour une machine à laver. Dans la salle de petit-déjeuner, il y a de larges portes-fenêtres donnant sur le jardin arrière et une porte donnant sur un hall intérieur avec placards de rangement et accès à une salle de bain avec baignoire et douche séparée ainsi que la chambre principale qui comprend un mur de placards. En haut des escaliers du salon, il y a deux chambres doubles avec de belles vues sur le vert. L’une dispose d’une douche attenante et d’armoires coulissantes en miroir et l’autre a des placards intégrés. L’allée séparée menant à l’annexe est flanquée de murs de pierre nains, de parterres d’arbustes et d’une pelouse. Il a sa propre porte d’entrée dans le hall d’entrée avec accès à tous les logements, y compris le salon triple aspect lumineux et lumineux. Cela a des poutres apparentes, une cheminée carrelée fascinante et des portes-fenêtres donnant sur une terrasse privée et un jardin. Il y a une salle de douche et une cuisine équipée avec des appareils autonomes, un garde-manger et une porte arrière donnant sur le jardin ainsi qu’une chambre double avec placards. Il y a un jardin arrière spacieux et facile à gérer qui est principalement posé à la pelouse avec un bel étang, une grande serre et bordé de lits d’arbustes et de haies qui redonnent sur les champs.
Features:
- Parking
- Garage
- Garden