PICTURES ARE LOADING...
House & Single-family home (For sale)
Reference:
EDEN-T87989351
/ 87989351
Reference:
EDEN-T87989351
Country:
FR
City:
Percy
Postal code:
Clelles
Category:
Residential
Listing type:
For sale
Property type:
House & Single-family home
Property size:
926 sqft
Lot size:
9,688 sqft
Rooms:
5
Bedrooms:
3
Bathrooms:
1
Parkings:
1
Garages:
1
Internet access:
Yes

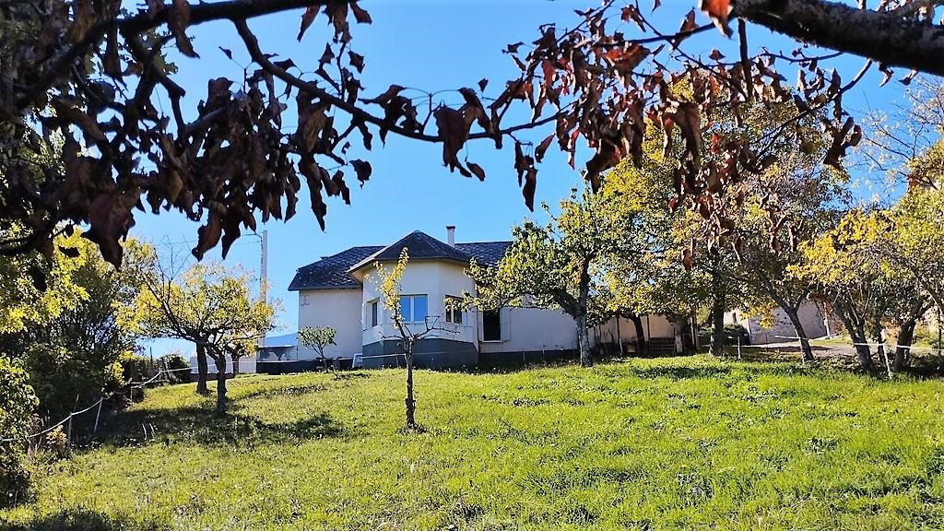
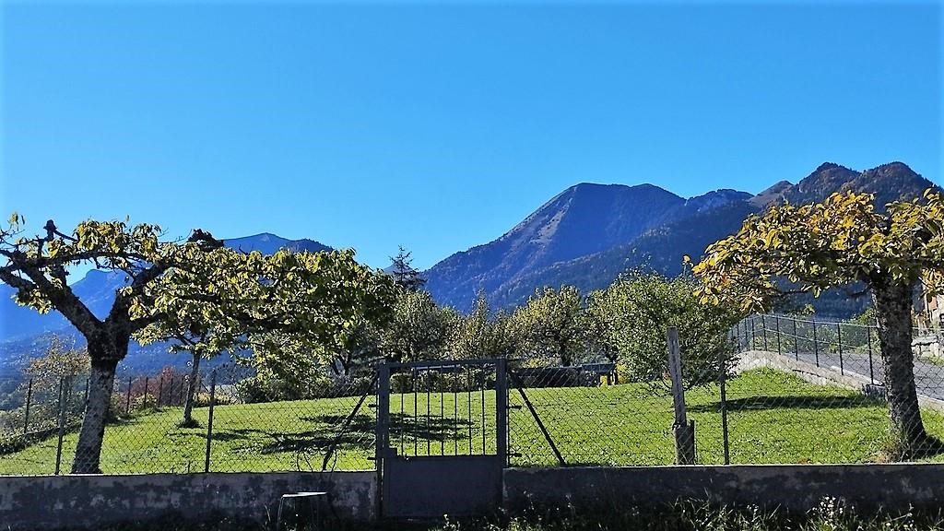

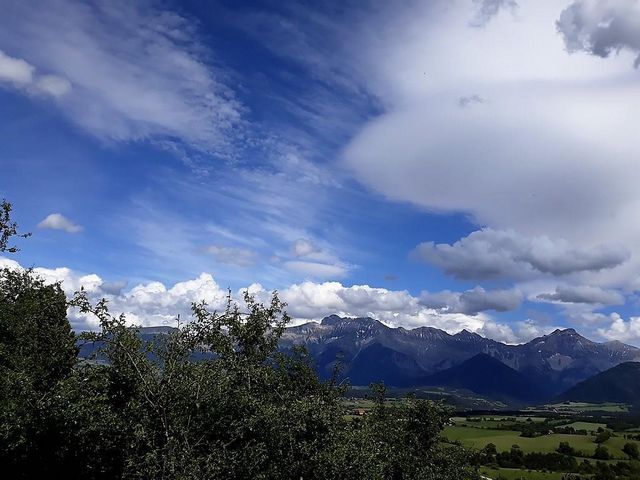

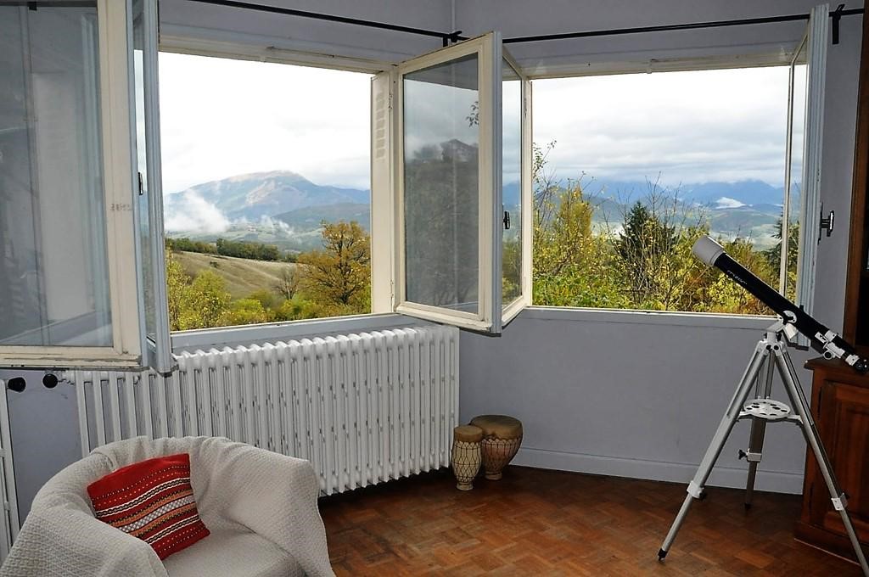

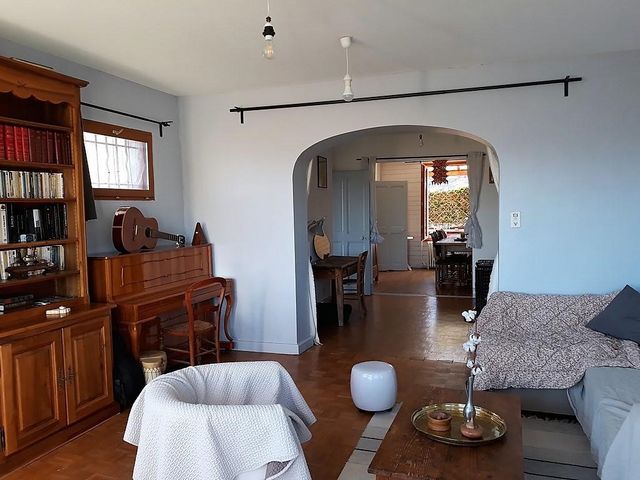
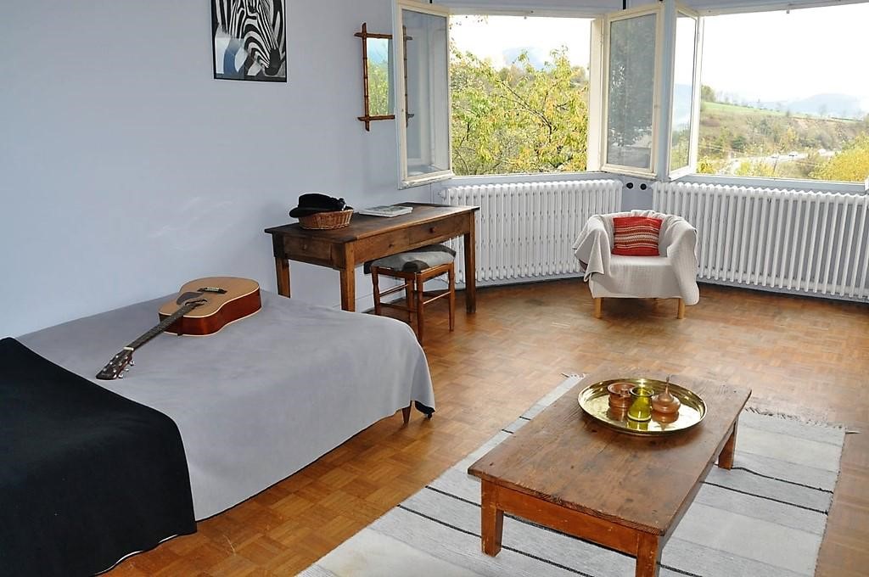
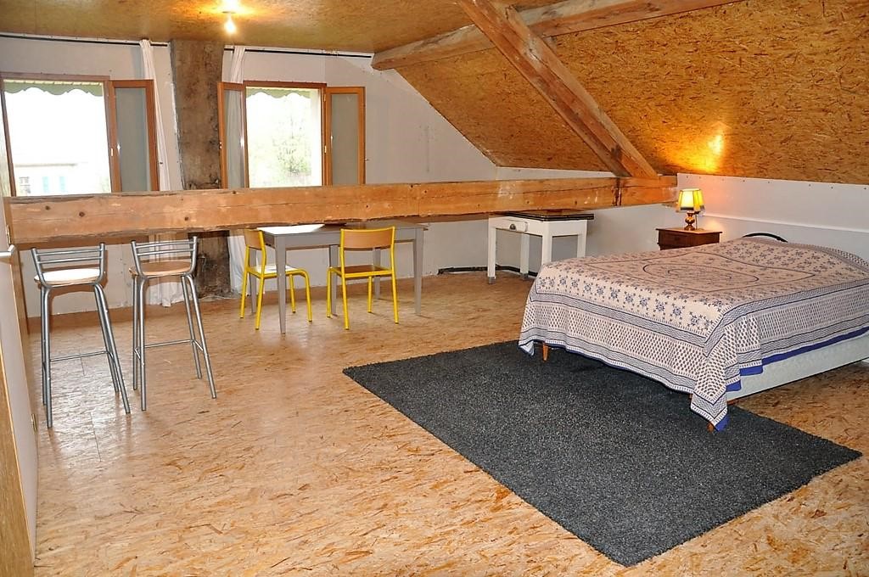
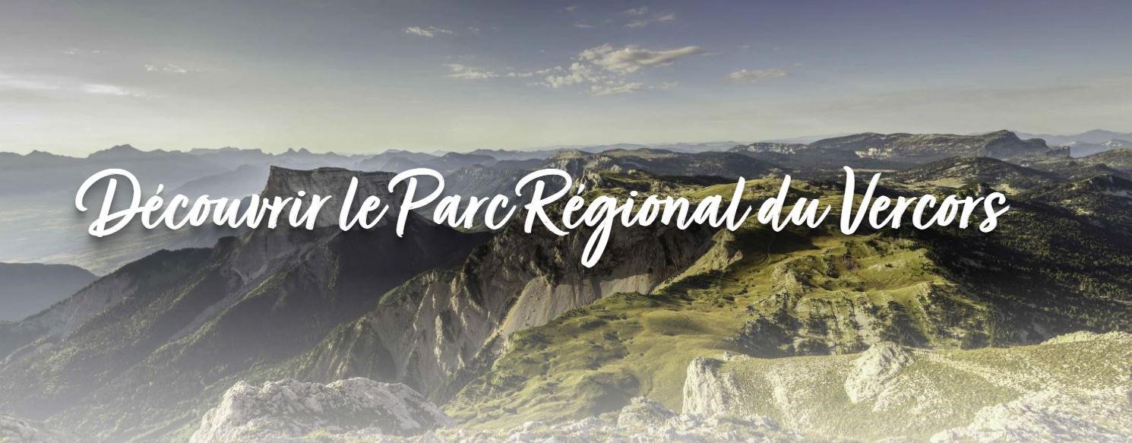


Features:
- Internet
- Garage
- Garden
- Parking View more View less A 45 minutes de Grenoble et sur la route des vacances, une vue carte postale sur les montagnes du Trièves pour cette coquette maison de plain-pied avec ses dépendances ! Le Percy est une petite commune française située dans le département de l’Isère, en région Auvergne-Rhône-Alpes. Son territoire, positionné en zone de moyenne montagne, fait partie du parc naturel régional du Vercors et de la communauté de communes du Trièves. Entouré par les communes de Clelles, Le Monestier-du-Percy et Lavars, Le Percy est situé à 16 km au sud-ouest de la Mure la plus grande ville aux alentours. C’est en position dominante et dans un petit hameau que nous découvrons cette maison traditionnelle à l’Esprit « campagne » d’une surface de 126 m² utiles implantée sur un terrain de 900 m². Elle dévoile de belles annexes et dépendances : Un grand garage de 40 m² pour accueillir votre voiture, votre moto, et pour les passionnés de bricolage. Un remise de 20 m² pour le stockage et la chaufferie Des combles aménageables pour vos besoins d’agrandissements De nombreux fruitiers au jardin pour les gourmands et vos confitures Une cave de 9 m² au sous-sol pour conserver vos précieux nectars Un « studio » de 40 m² au 1er étage avec point d’eau et salle de bain pour l’indépendance de votre adolescent Un terrain de loisirs de 450 m² entièrement clos et en face de la maison pour votre potager, espace détente ou vos jeux extérieurs (prix en supplément de 25 000 euros) Une terrasse couverte avec barbecue pour de bonnes grillades Et une très belle exposition pour du soleil du levant au couchant. Cette maison de plain-pied propose une cuisine indépendante, une pièce de vie en enfilade avec une salle à manger et un salon offrant une vue à couper le souffle…. L’espace nuit dévoile 2 chambres, une salle d’eau avec douche et WC suspendu et lavabo. Côté technique : La structure est saine et quelques travaux sont à prévoir pour la mettre à votre goût. Les ouvertures sont en double vitrage bois. La charpente est traditionnelle et la couverture en ardoises fibrociment. Sols en carrelage et en parquets massifs. Le chauffage est aujourd’hui au fioul avec une cuve de 4000 litres et des radiateurs en fonte. Un poêle à bois fonctionnel dans la cuisine plus un conduit de disponible au salon. Côté pratique : Parking de stationnement devant la maison, connexion internet pour vos loisirs et le télétravail. Côté loisirs : Tous sports et loisirs à quelques pas : Randonnées pédestres et équestres, VTT, cyclotourisme, chemins balisés, escalade, pêche, manifestations touristiques. Proche du Parc naturel régional du Vercors, du Massif du Dévoluy et des pistes de ski. A 25 minutes du Lac de Monteynard, avec ses plages pour la baignade et ses sports nautiques. Nombreux producteurs locaux pour vous régaler tout au long de l’année. Sur la route du Sud de la France, direction Gap-Sisteron et la Provence… Une belle opportunité à venir découvrir sans tarder !
Features:
- Internet
- Garage
- Garden
- Parking 45 Minuten von Grenoble entfernt und auf dem Weg in die Ferien, ein Postkartenblick auf die Trièveser Berge für dieses hübsche einstöckige Haus mit seinen Nebengebäuden! Le Percy ist eine französische Gemeinde im Département Isère. Sein Territorium, das sich in einem Mittelgebirgsgebiet befindet, ist Teil des Regionalen Naturparks Vercors und der Gemeinde Trièves. Umgeben von den Gemeinden Clelles, Le Monestier-du-Percy und Lavars liegt Le Percy 16 km südwestlich von La Mure, der größten Stadt der Region. In dominanter Lage und in einem kleinen Weiler entdecken wir dieses traditionelle Haus mit "ländlichem" Geist und einer Fläche von 126 m² auf einem Grundstück von 900 m². Es offenbart schöne Nebengebäude und Nebengebäude: Eine große Garage von 40 m² für Ihr Auto, Ihr Motorrad und für Heimwerker. Ein 20 m² großer Schuppen für Lager- und Heizungsraum Wandelbarer Dachboden für Ihren Expansionsbedarf Viele Obstbäume im Garten für Feinschmecker und Ihre Marmeladen Ein 9 m² großer Keller im Keller, in dem Sie Ihre kostbaren Nektare aufbewahren können Ein 40 m² großes "Studio" im 1. Stock mit Wasserstelle und Bad für die Unabhängigkeit Ihres Teenagers Ein 450 m² großer, komplett umzäunter Freizeitbereich vor dem Haus für Ihren Gemüsegarten, Ruhebereich oder Spiele im Freien (Preis zuzüglich 25.000 Euro) Eine überdachte Terrasse mit Grill zum guten Grillen Und eine sehr schöne Belichtung für Sonnenschein von Sonnenaufgang bis Sonnenuntergang. Dieses einstöckige Haus bietet eine separate Küche, ein Wohnzimmer in einer Reihe mit Esszimmer und ein Wohnzimmer mit atemberaubender Aussicht. Der Schlafbereich offenbart 2 Schlafzimmer, ein Badezimmer mit Dusche und hängendem WC und Waschbecken. Technische Seite: Die Struktur ist solide und es müssen einige Arbeiten durchgeführt werden, um sie nach Ihren Wünschen zu gestalten. Die Öffnungen sind aus doppelt verglastem Holz gefertigt. Die Dachkonstruktion ist traditionell und das Dach besteht aus Faserzementschiefer. Fliesen- und Massivparkettböden. Die Heizung ist jetzt ölbefeuert mit einem 4000-Liter-Tank und gusseisernen Heizkörpern. Ein funktionierender Holzofen in der Küche sowie ein Schornstein im Wohnzimmer stehen zur Verfügung. Praktische Seite: Parkplatz vor dem Haus, Internetanschluss für Ihre Freizeit und Telearbeit. Freizeitaktivitäten: Alle Sport- und Freizeitaktivitäten zu Fuß erreichbar: Wandern und Reiten, Mountainbiken, Radtourismus, markierte Wanderwege, Klettern, Angeln, touristische Veranstaltungen. In der Nähe des Regionalen Naturparks Vercors, des Dévoluy-Massivs und der Skipisten. 25 Minuten vom Monteynard-See mit seinen Stränden zum Schwimmen und Wassersport entfernt. Viele lokale Produzenten, die Sie das ganze Jahr über begeistern werden. Auf dem Weg nach Südfrankreich, Richtung Gap-Sisteron und Provence... Eine großartige Gelegenheit, ohne Verzögerung zu kommen und zu entdecken!
Features:
- Internet
- Garage
- Garden
- Parking 45 minutes from Grenoble and on the road to the holidays, a postcard view of the Trièves mountains for this pretty single-storey house with its outbuildings! Le Percy is a commune in the Isère department in southeastern France. Its territory, positioned in a mid-mountain area, is part of the Vercors Regional Natural Park and the community of communes of Trièves. Surrounded by the communes of Clelles, Le Monestier-du-Percy and Lavars, Le Percy is located 16 km southwest of La Mure, the largest town in the area. It is in a dominant position and in a small hamlet that we discover this traditional house with a "countryside" spirit with a surface area of 126 m² located on a plot of 900 m². It reveals beautiful annexes and outbuildings: A large garage of 40 m² to accommodate your car, your motorcycle, and for DIY enthusiasts. A shed of 20 m² for storage and boiler room Convertible attic for your expansion needs Many fruit trees in the garden for gourmets and your jams A cellar of 9 m² in the basement to keep your precious nectars A "studio" of 40 m² on the 1st floor with water point and bathroom for the independence of your teenager A leisure ground of 450 m² fully enclosed and in front of the house for your vegetable garden, relaxation area or outdoor games (price in addition of 25,000 euros) A covered terrace with barbecue for good grills And a very nice exposure for the sun from sunrise to sunset. This single-storey house offers an independent kitchen, a living room in a row with a dining room and a living room with breathtaking views. The sleeping area reveals 2 bedrooms, a bathroom with shower and suspended toilet and sink. Technical side: The structure is healthy and some work is to be expected to put it to your liking. The openings are double glazed wood. The frame is traditional and the roof in slate fiber cement. Tiled and solid parquet floors. The heating is now oil with a tank of 4000 liters and cast iron radiators. A functional wood stove in the kitchen plus a duct available in the living room. Practical side: Parking in front of the house, internet connection for your leisure and teleworking. On the leisure side: All sports and leisure a few steps away: Hiking and horseback riding, mountain biking, cycling, marked trails, climbing, fishing, tourist events. Close to the Vercors Regional Natural Park, the Dévoluy Massif and the ski slopes. 25 minutes from Lake Monteynard, with its beaches for swimming and water sports. Many local producers to delight you throughout the year. On the road to the South of the France, direction Gap-Sisteron and Provence... A great opportunity to discover without delay!
Features:
- Internet
- Garage
- Garden
- Parking