PICTURES ARE LOADING...
Business opportunity for sale in Warta Bolesławiecka
USD 495,712
Business opportunity (For sale)
11,207 sqft
Reference:
EDEN-T88003819
/ 88003819
Reference:
EDEN-T88003819
Country:
PL
City:
Warta Bolesawiecka
Postal code:
59
Category:
Commercial
Listing type:
For sale
Property type:
Business opportunity
Property size:
11,207 sqft
Rooms:
50
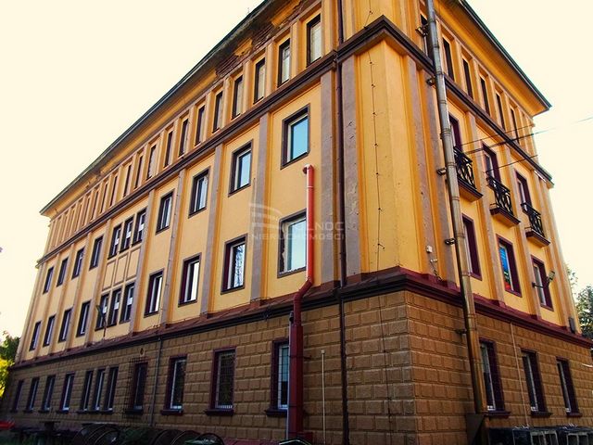
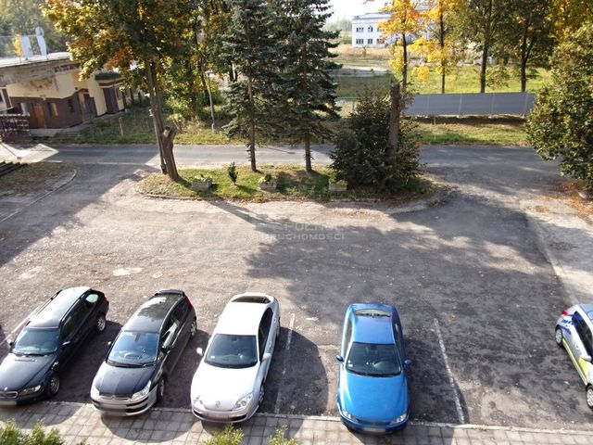
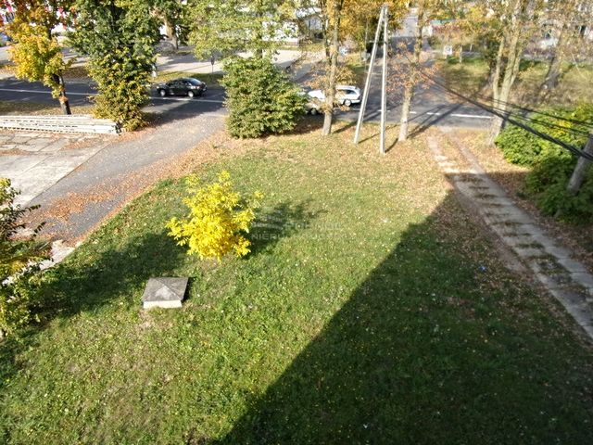
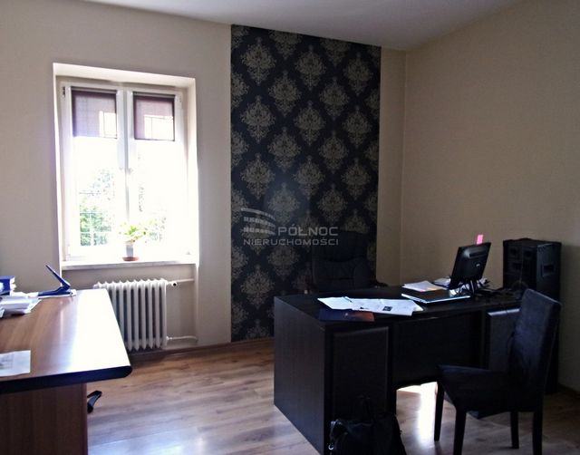
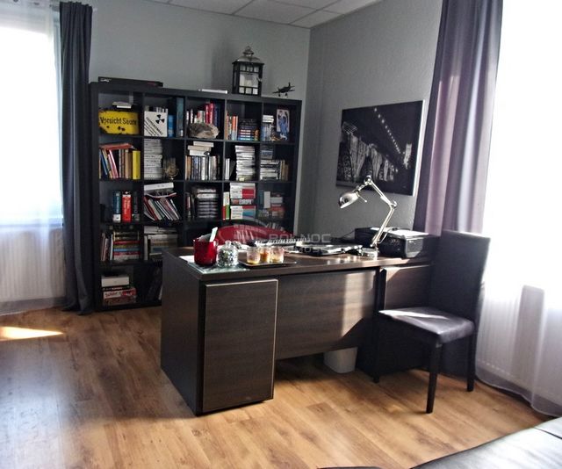
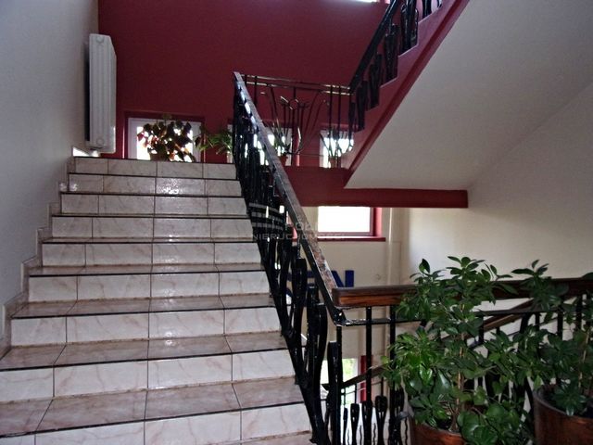
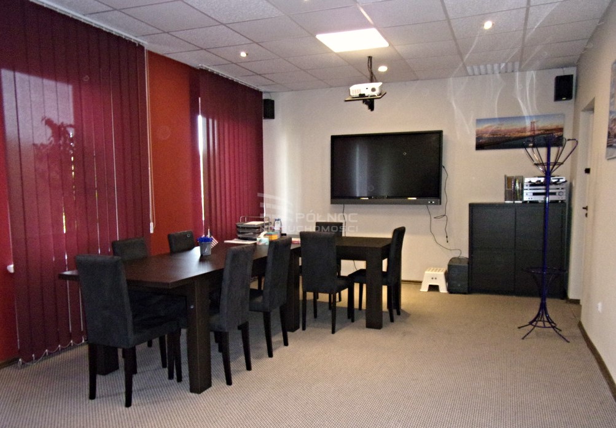
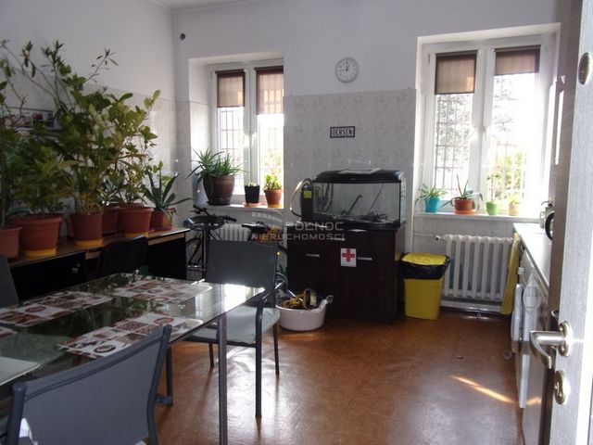
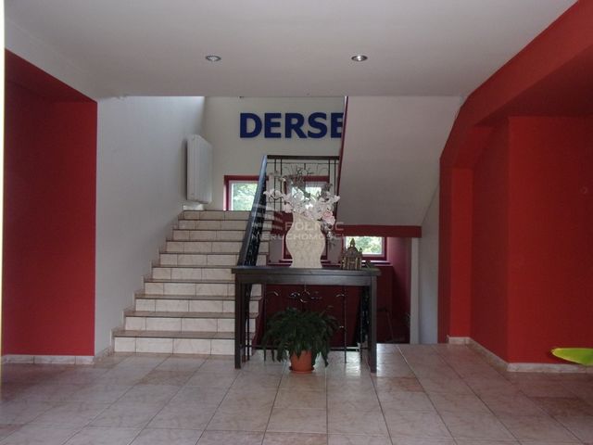
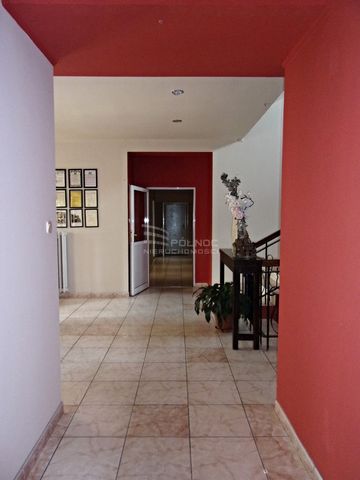
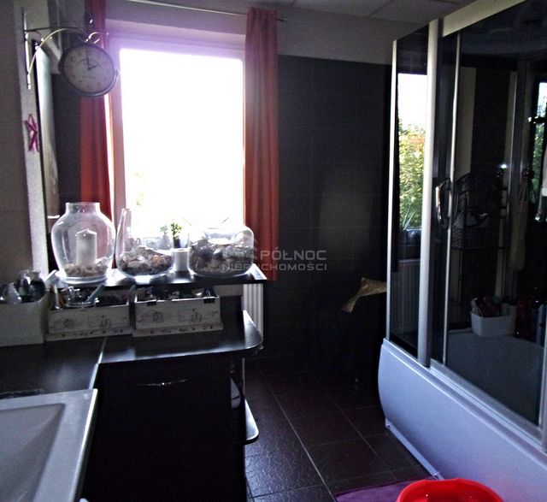
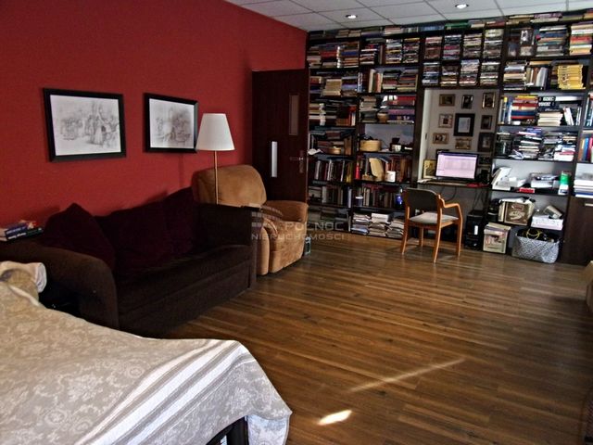
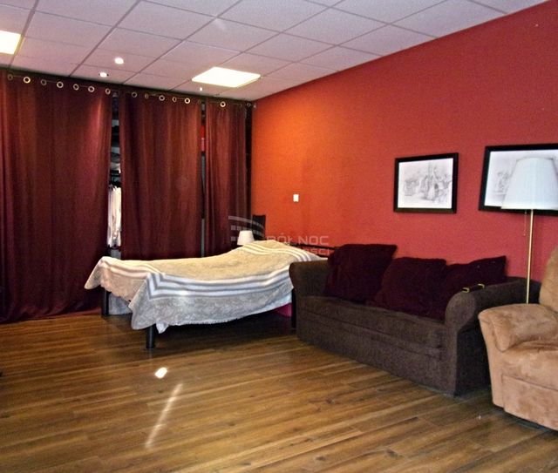
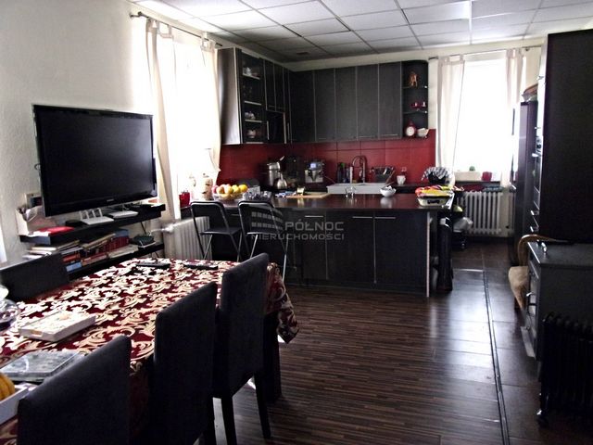
The facility is located on the main road, the plot area is 2584 m2. The service building has four floors, on which a total of about 50 office rooms are available, additionally utility rooms and toilets as well as full communication. On the first floor there is also a comfortable apartment.
The property is located in the central part of the village, about 12 km from Bolesławiec with access to full technical infrastructure including gas. In Iwiny there are housing estates of multi-family houses, a primary school, a health center, a library, a church. The Bolesławiec-Złotoryja road runs through the village, about 12 km from this village there is also an exit to the A18 and A4 motorways.
The detached building has a basement. The entrance is located on the north-west side. On the ground floor there are service premises, the first, second and third floor is composed of a meeting room, office rooms and sanitary facilities.
Structural elements of the building:
- concrete and reinforced foundations,
- external, internal and foundation walls made of solid ceramic bricks,
- reinforced concrete roof,
- door joinery - entrance door fully glazed, internal plate typical new,
- window joinery - ground floor, I and II floor PVC windows, III floor wooden double windows,
- internal cement-lime plasters, ceramic tiles in bathrooms,
- façade - stained cement-lime plaster,
- floors - ceramic tiles, cement flooring, floor panels, carpet
- heating - new central heating stove for solid fuel with high power, hot water from the central heating system and installed solar panels,
- installations - energy. 220 and 380V water and sewage, lightning protection, gas, telephone, satellite.
Usable area of the building: 1041.10 m2, including: ground floor 256.30 m2, first floor 261.90 m2, second floor 263.70 m2, third floor 259.20 m2.
The neighborhood consists of green areas and residential buildings.
The building also has a comfortably furnished apartment of 120 m2 ready to move in. It is located on the first floor with a separate entrance.
We invite you to the presentation of this unique property!
Grzegorz Kojder,
This announcement does not constitute an offer within the meaning of the Civil Code, but is for informational purposes.
The presented visualizations and graphics are for illustrative purposes only and are only auxiliary material, facilitating orientation in the general appearance of the offered property.
This announcement together with its elements is the property of Północ Nieruchomości Sp z o.o. or a cooperating entity. All rights reserved. Copying, distributing and using these materials in any other way beyond the permitted use specified in the provisions of the Act of 4 February 1994 on copyright and related rights (Journal of Laws of 1994, No. 24, item 83, as amended) without the written consent of Północ Nieruchomości Sp z o.o. or cooperating entities is prohibited and may give rise to civil and criminal liability.
These materials constitute a trade secret of PÓŁNOC NIERUCHOMOŚCI Sp. z o.o. within the meaning of the Act of 16 April 1993 on combating unfair competition (Journal of Laws of 2003, No. 153, item 1503, as amended).
Offer sent from the program for real estate agencies ASARI CRM (asaricrm.com) View more View less Oferecemos um edifício de escritórios e serviços em Iwiny, na comuna de Warta Bolesławieka.
A instalação está localizada na estrada principal, a área do terreno é de 2584 m2. O edifício de serviços tem quatro andares, nos quais um total de cerca de 50 salas de escritório estão disponíveis, além de salas de serviço e banheiros, bem como comunicação completa. No primeiro andar há também um apartamento confortável.
A propriedade está localizada na parte central da aldeia, a cerca de 12 km de Bolesławiec, com acesso a toda a infraestrutura técnica, incluindo gás. Em Iwiny há conjuntos habitacionais de casas multifamiliares, uma escola primária, um centro de saúde, uma biblioteca, uma igreja. A estrada Bolesławiec-Złotoryja atravessa a aldeia, a cerca de 12 km desta aldeia há também uma saída para as autoestradas A18 e A4.
O edifício isolado tem uma cave. A entrada está localizada no lado noroeste. No piso térreo existem instalações de serviço, o primeiro, segundo e terceiro andar é composto por uma sala de reuniões, salas de escritório e instalações sanitárias.
Elementos estruturais do edifício:
- fundações em betão e armado,
- paredes exteriores, interiores e de fundação feitas de tijolos cerâmicos maciços,
- telhado de betão armado,
- marcenaria da porta - porta de entrada totalmente envidraçada, placa interna típica nova,
- marcenaria de janelas - piso térreo, janelas de PVC do piso I, janelas duplas de madeira do piso III,
- rebocos internos de cimento-cal, revestimentos cerâmicos nas casas de banho,
- fachada - gesso cimentício-cal manchado,
- pisos - azulejos cerâmicos, piso de cimento, painéis de piso, carpete
- aquecimento - novo fogão de aquecimento central para combustível sólido com alta potência, água quente do sistema de aquecimento central e painéis solares instalados,
- instalações - energia. 220 e 380V água e esgoto, proteção contra raios, gás, telefone, satélite.
Área útil do edifício: 1041,10 m2, incluindo: rés-do-chão 256,30 m2, primeiro andar 261,90 m2, segundo andar 263,70 m2, terceiro andar 259,20 m2.
O bairro é composto por áreas verdes e edifícios residenciais.
O edifício também tem um apartamento confortavelmente mobilado de 120 m2 pronto para se mudar. Está localizado no primeiro andar com uma entrada separada.
Convidamo-lo para a apresentação deste imóvel único!
Grzegorz Kojder,
Este anúncio não constitui uma oferta na aceção do Código Civil, mas destina-se a fins informativos.
As visualizações e gráficos apresentados são apenas para fins ilustrativos e são apenas material auxiliar, facilitando a orientação na aparência geral do imóvel oferecido.
Este anúncio, juntamente com os seus elementos, é propriedade da Północ Nieruchomości Sp z o.o. ou de uma entidade cooperante. Todos os direitos reservados. Copiar, distribuir e utilizar estes materiais de qualquer outra forma para além da utilização permitida especificada nas disposições da Lei de 4 de Fevereiro de 1994 sobre direitos de autor e direitos conexos (Journal of Laws of 1994, n.º 24, item 83, conforme alterado) sem o consentimento por escrito da Północ Nieruchomości Sp z o.o. ou de entidades cooperantes é proibido e pode dar origem a responsabilidade civil e criminal.
Estes materiais constituem um segredo comercial da PÓŁNOC NIERUCHOMOŚCI Sp. z o.o. na aceção da Lei de 16 de abril de 1993 relativa à luta contra a concorrência desleal (Jornal Oficial de 2003, n.º 153, ponto 1503, conforme alterado).
Oferta enviada do programa para agências imobiliárias ASARI CRM (asaricrm.com) Oferujemy budynek biurowo-usługowy w miejscowości Iwiny w gm. Warta Bolesławiecka.
Obiekt zlokalizowany jest przy głównej drodze, powierzchnia działki to 2584 m2. Budynek usługowy posiada cztery kondygnacje, na których łącznie do dyspozycji jest około 50 pomieszczeń biurowych, dodatkowo pomieszczenia gospodarcze i toalety oraz pełna komunikacja. Na pierwszym piętrze znajduje się także komfortowe mieszkanie.
Nieruchomość położona jest w centralnej części wsi, około 12 km od Bolesławca z dostępem do pełnej infrastruktury technicznej łącznie z gazem. W Iwinach znajdują się osiedla domów wielorodzinnych , szkoła podstawowa, ośrodek zdrowia, biblioteka, kościół. Przez miejscowość przebiega droga Bolesławiec-Złotoryja, około 12 km od tej miejscowości znajduje się także zjazd na autostradę A18 oraz A4.
Budynek wolnostojący został całkowicie podpiwniczony. Wejście znajduje się od strony północno-zachodniej. Na parterze znajdują się lokale usługowe, pierwsze, drugie i trzecie piętro złożone jest z sali obrad, pokoi biurowych oraz sanitariatów.
Elementy konstrukcyjne budynku:
- betonowe i zbrojone fundamenty,
- ściany zewnętrzne, wewnętrzne oraz fundamentowe z cegły ceramicznej pełnej,
- żelbetowy stropodach,
- stolarka drzwiowa - drzwi wejściowe całkowicie przeszklone, wewnętrzne płytowe typowe nowe,
- stolarka okienna - parter, I i II piętro okna PCV, III piętro okna drewniane skrzynkowe,
- tynki wewnętrzne cementowo-wapienne, w łazienkach płytki ceramiczne,
- elewacja - tynk cementowo-wapienny barwiony,
- posadzki - płytki ceramiczne, posadzka cementowa, panele podłogowe, wykładzina dywanowa
- ogrzewanie - nowe CO piec na paliwo stałe o dużej mocy, ciepła woda z układu CO i zamontowanych solarach,
- instalacje - energet. 220 i 380v wodno-kanalizacyjna, odgromowa, gazowa, telefoniczna, satelitarna.
Powierzchnia użytkowa budynku: 1041,10 m2, w tym: parter 256,30 m2, I piętro 261,90 m2, II piętro 263,70 m2, III piętro 259,20 m2.
Sąsiedztwo stanowią tereny zielone oraz zabudowania mieszkaniowe.
W budynku znajduje się także komfortowo urządzone mieszkanie o powierzchni 120 m2 gotowe do wprowadzenia się. Jest ono położone na pierwszym piętrze z osobnym wejściem.
Zapraszamy na prezentację tej wyjątkowej nieruchomości!
Grzegorz Kojder,
Niniejsze ogłoszenie nie stanowi oferty w rozumieniu Kodeksu Cywilnego, lecz ma charakter informacyjny.
Przedstawione wizualizacje i grafiki mają charakter wyłącznie poglądowy i stanowią wyłącznie materiał pomocniczy, ułatwiający zorientowanie się w ogólnym wyglądzie oferowanej nieruchomości.
Niniejsze ogłoszenie wraz z jego elementami jest własnością Północ Nieruchomości Sp z o.o. lub podmiotu współpracującego. Wszelkie prawa zastrzeżone. Kopiowanie, rozpowszechnianie oraz korzystanie z niniejszych materiałów w jakikolwiek inny sposób wykraczający poza dozwolony użytek określony przepisami ustawy z 4 lutego 1994 r. o prawie autorskim i prawach pokrewnych (Dz. U. 1994, nr 24 poz. 83 z późn. zm.) bez pisemnej zgody Północ Nieruchomości Sp z o.o. lub podmiotów współpracujących jest zabronione i może stanowić podstawę odpowiedzialności cywilnej oraz karnej.
Niniejsze materiały stanowią tajemnicę przedsiębiorstwa PÓŁNOC NIERUCHOMOŚCI Sp. z o.o. w rozumieniu ustawy z dnia 16 kwietnia 1993 r. o zwalczaniu nieuczciwej konkurencji (Dz. U. z 2003 r., Nr 153, poz. 1503 z późn. zm.).
Oferta wysłana z programu dla biur nieruchomości ASARI CRM (asaricrm.com) We offer an office and service building in Iwiny in the Warta Bolesławiecka commune.
The facility is located on the main road, the plot area is 2584 m2. The service building has four floors, on which a total of about 50 office rooms are available, additionally utility rooms and toilets as well as full communication. On the first floor there is also a comfortable apartment.
The property is located in the central part of the village, about 12 km from Bolesławiec with access to full technical infrastructure including gas. In Iwiny there are housing estates of multi-family houses, a primary school, a health center, a library, a church. The Bolesławiec-Złotoryja road runs through the village, about 12 km from this village there is also an exit to the A18 and A4 motorways.
The detached building has a basement. The entrance is located on the north-west side. On the ground floor there are service premises, the first, second and third floor is composed of a meeting room, office rooms and sanitary facilities.
Structural elements of the building:
- concrete and reinforced foundations,
- external, internal and foundation walls made of solid ceramic bricks,
- reinforced concrete roof,
- door joinery - entrance door fully glazed, internal plate typical new,
- window joinery - ground floor, I and II floor PVC windows, III floor wooden double windows,
- internal cement-lime plasters, ceramic tiles in bathrooms,
- façade - stained cement-lime plaster,
- floors - ceramic tiles, cement flooring, floor panels, carpet
- heating - new central heating stove for solid fuel with high power, hot water from the central heating system and installed solar panels,
- installations - energy. 220 and 380V water and sewage, lightning protection, gas, telephone, satellite.
Usable area of the building: 1041.10 m2, including: ground floor 256.30 m2, first floor 261.90 m2, second floor 263.70 m2, third floor 259.20 m2.
The neighborhood consists of green areas and residential buildings.
The building also has a comfortably furnished apartment of 120 m2 ready to move in. It is located on the first floor with a separate entrance.
We invite you to the presentation of this unique property!
Grzegorz Kojder,
This announcement does not constitute an offer within the meaning of the Civil Code, but is for informational purposes.
The presented visualizations and graphics are for illustrative purposes only and are only auxiliary material, facilitating orientation in the general appearance of the offered property.
This announcement together with its elements is the property of Północ Nieruchomości Sp z o.o. or a cooperating entity. All rights reserved. Copying, distributing and using these materials in any other way beyond the permitted use specified in the provisions of the Act of 4 February 1994 on copyright and related rights (Journal of Laws of 1994, No. 24, item 83, as amended) without the written consent of Północ Nieruchomości Sp z o.o. or cooperating entities is prohibited and may give rise to civil and criminal liability.
These materials constitute a trade secret of PÓŁNOC NIERUCHOMOŚCI Sp. z o.o. within the meaning of the Act of 16 April 1993 on combating unfair competition (Journal of Laws of 2003, No. 153, item 1503, as amended).
Offer sent from the program for real estate agencies ASARI CRM (asaricrm.com) Offriamo un edificio per uffici e servizi a Iwiny nel comune di Warta Bolesławiecka.
La struttura si trova sulla strada principale, l'area del terreno è di 2584 m2. L'edificio di servizio ha quattro piani, su cui sono disponibili un totale di circa 50 uffici, oltre a locali di servizio e servizi igienici, nonché una comunicazione completa. Al primo piano c'è anche un comodo appartamento.
La proprietà si trova nella parte centrale del villaggio, a circa 12 km da Bolesławiec con accesso a tutte le infrastrutture tecniche compreso il gas. A Iwiny ci sono complessi residenziali di case plurifamiliari, una scuola elementare, un centro sanitario, una biblioteca, una chiesa. La strada Bolesławiec-Złotoryja attraversa il villaggio, a circa 12 km da questo villaggio c'è anche un'uscita per le autostrade A18 e A4.
L'edificio indipendente ha un seminterrato. L'ingresso si trova sul lato nord-ovest. Al piano terra ci sono locali di servizio, il primo, secondo e terzo piano è composto da una sala riunioni, uffici e servizi igienici.
Elementi strutturali dell'edificio:
- fondazioni in calcestruzzo e rinforzate,
- pareti esterne, interne e di fondazione in mattoni ceramici pieni,
- copertura in cemento armato,
- porta falegnameria - porta d'ingresso completamente vetrata, piastra interna tipica nuova,
- falegnameria per finestre - piano terra, finestre in PVC I e II piano, doppie finestre in legno al III piano,
- intonaci interni in cemento-calce, piastrelle di ceramica nei bagni,
- facciata - intonaco macchiato di cemento-calce,
- pavimenti - piastrelle in ceramica, pavimenti in cemento, pannelli per pavimenti, moquette
- riscaldamento - nuova stufa per riscaldamento centralizzato per combustibile solido ad alta potenza, acqua calda dal sistema di riscaldamento centralizzato e pannelli solari installati,
- impianti - energia. 220 e 380V acqua e fognature, protezione contro i fulmini, gas, telefono, satellite.
Superficie utile dell'edificio: 1041,10 m2, tra cui: piano terra 256,30 m2, primo piano 261,90 m2, secondo piano 263,70 m2, terzo piano 259,20 m2.
Il quartiere è costituito da aree verdi ed edifici residenziali.
L'edificio ha anche un appartamento arredato in modo confortevole di 120 m2 pronto a trasferirsi. Si trova al primo piano con ingresso indipendente.
Vi invitiamo alla presentazione di questa proprietà unica!
Grzegorz Kojder,
Il presente annuncio non costituisce un'offerta ai sensi del Codice Civile, ma ha scopo informativo.
Le visualizzazioni e i grafici presentati sono solo a scopo illustrativo e sono solo materiale ausiliario, facilitando l'orientamento nell'aspetto generale della proprietà offerta.
Il presente annuncio, insieme ai suoi elementi, è di proprietà di Północ Nieruchomości Sp z o.o. o di un'entità cooperante. Tutti i diritti riservati. La copia, la distribuzione e l'utilizzo di questi materiali in qualsiasi altro modo al di fuori dell'uso consentito specificato nelle disposizioni della legge del 4 febbraio 1994 sul diritto d'autore e sui diritti connessi (Gazzetta ufficiale del 1994, n. 24, voce 83, come modificata) senza il consenso scritto di Północ Nieruchomości Sp z o.o. o delle entità cooperanti è vietato e può dar luogo a responsabilità civile e penale.
Questi materiali costituiscono un segreto commerciale di PÓŁNOC NIERUCHOMOŚCI Sp. z o.o. ai sensi della legge del 16 aprile 1993 sulla lotta contro la concorrenza sleale (Gazzetta ufficiale del 2003, n. 153, voce 1503, e successive modifiche).
Offerta inviata dal programma per agenzie immobiliari ASARI CRM (asaricrm.com) Nabízíme kancelářskou a servisní budovu v Iwiny v obci Warta Bolesławiecka.
Objekt se nachází na hlavní silnici, plocha pozemku je 2584 m2. Servisní budova má čtyři podlaží, na kterých je k dispozici celkem cca 50 kancelářských místností, dále technické místnosti a toalety a také plná komunikace. V prvním patře je také komfortní apartmán.
Nemovitost se nachází v centrální části obce, asi 12 km od Bolesławce s přístupem k plné technické infrastruktuře včetně plynu. V Iwiny jsou sídliště vícegeneračních domů, základní škola, zdravotní středisko, knihovna, kostel. Obcí prochází silnice Bolesławiec-Złotoryja, asi 12 km od této obce je také výjezd na dálnice A18 a A4.
Samostatně stojící budova je podsklepená. Vstup se nachází na severozápadní straně. V přízemí se nacházejí servisní prostory, první, druhé a třetí nadzemní podlaží tvoří zasedací místnost, kancelářské místnosti a sociální zařízení.
Konstrukční prvky budovy:
- betonové a vyztužené základy,
- vnější, vnitřní a základové stěny z pevných keramických cihel,
- železobetonová střecha,
- dveřní truhlářství - vchodové dveře plně prosklené, vnitřní deska typická nová,
- okenní truhlářství - přízemí, I a II. patro plastová okna, dřevěná dvojitá okna ve III,
- vnitřní cemento-vápenné omítky, keramické obklady v koupelnách,
- fasáda - mořená cemento-vápenná omítka,
- podlahy - keramická dlažba, cementové podlahy, podlahové panely, koberce
- vytápění - nová kamna na tuhá paliva s vysokým výkonem, teplou vodou z ústředního topení a instalovanými solárními panely,
- zařízení - energetika. 220 a 380V voda a kanalizace, ochrana před bleskem, plyn, telefon, satelit.
Užitná plocha objektu: 1041,10 m2, včetně: přízemí 256,30 m2, prvního patra 261,90 m2, druhého patra 263,70 m2, třetího patra 259,20 m2.
Čtvrť se skládá ze zelených ploch a obytných budov.
Budova má také komfortně zařízený byt o rozloze 120 m2 připravený k nastěhování. Nachází se v prvním patře se samostatným vchodem.
Zveme Vás na prezentaci této jedinečné nemovitosti!
Grzegorz Kojder,
Toto oznámení nepředstavuje nabídku ve smyslu občanského zákoníku, ale slouží pro informační účely.
Prezentované vizualizace a grafika jsou pouze ilustrativní a jsou pouze pomocným materiálem, usnadňujícím orientaci v celkovém vzhledu nabízené nemovitosti.
Toto oznámení spolu s jeho prvky je majetkem společnosti Północ Nieruchomości Sp z o.o. nebo spolupracujícího subjektu. Všechna práva vyhrazena. Kopírování, distribuce a používání těchto materiálů jakýmkoli jiným způsobem nad rámec povoleného použití uvedeného v ustanoveních zákona ze dne 4. února 1994 o autorském právu a právech s ním souvisejících (Sbírka zákonů z roku 1994, č. 24, položka 83, ve znění pozdějších předpisů) bez písemného souhlasu Północ Nieruchomości Sp z o.o. nebo spolupracujících subjektů je zakázáno a může vést k občanskoprávní a trestní odpovědnosti.
Tyto materiály představují obchodní tajemství společnosti PÓŁNOC NIERUCHOMOŚCI Sp. z o.o. ve smyslu zákona ze dne 16. dubna 1993 o boji proti nekalé soutěži (Sbírka zákonů z roku 2003, č. 153, položka 1503, ve znění pozdějších předpisů).
Nabídka zaslaná z programu pro realitní kanceláře ASARI CRM (asaricrm.com) Wij bieden een kantoor- en servicegebouw aan in Iwiny in de gemeente Warta Bolesławiecka.
De faciliteit is gelegen aan de hoofdweg, de oppervlakte van het perceel is 2584 m2. Het servicegebouw telt vier verdiepingen met in totaal zo'n 50 kantoorruimtes, bijkeukens en toiletten, evenals volledige communicatie. Op de eerste verdieping bevindt zich ook een comfortabel appartement.
De woning is gelegen in het centrale deel van het dorp, ongeveer 12 km van Bolesławiec met toegang tot volledige technische infrastructuur, inclusief gas. In Iwiny zijn er meergezinswoningen, een basisschool, een gezondheidscentrum, een bibliotheek en een kerk. De weg Bolesławiec-Złotoryja loopt door het dorp, op ongeveer 12 km van dit dorp is er ook een afslag naar de snelwegen A18 en A4.
Het vrijstaande gebouw is volledig onderkelderd. De ingang bevindt zich aan de noordwestzijde. Op de begane grond bevinden zich bedrijfsruimten, de eerste, tweede en derde verdieping bestaan uit een vergaderruimte, kantoorruimtes en sanitair.
Structurele elementen van het gebouw:
- betonnen en gewapende funderingen,
- buiten-, binnen- en funderingsmuren van massieve keramische bakstenen,
- plat dak van gewapend beton,
- deurschrijnwerk - toegangsdeur volledig beglaasd, interne paneeldeur typisch nieuw,
- raamschrijnwerk - begane grond, eerste en tweede verdieping PVC-ramen, derde verdieping houten openslaande ramen,
- interne cement-kalkpleisters, keramische tegels in badkamers,
- gevel - gekleurd cementkalkpleister,
- vloeren - keramische tegels, cementvloeren, vloerpanelen, tapijt
- verwarming - nieuwe krachtige centrale verwarmingsoven op vaste brandstof, warm water uit de centrale verwarming en geïnstalleerde zonnepanelen,
- installaties - Energet. 220 en 380V sanitair, verlichting, gas, telefoon, satelliet.
Gebruiksoppervlakte van het gebouw: 1041,10 m2, waaronder: begane grond 256,30 m2, eerste verdieping 261,90 m2, tweede verdieping 263,70 m2, derde verdieping 259,20 m2.
De wijk bestaat uit groene gebieden en woongebouwen.
Het gebouw heeft ook een comfortabel ingericht appartement met een oppervlakte van 120 m2 klaar om in te trekken. Het is gelegen op de eerste verdieping met een aparte ingang.
Wij nodigen u uit voor de presentatie van deze unieke woning!
Grzegorz Kojder,
Deze aankondiging vormt geen aanbod in de zin van het Burgerlijk Wetboek, maar is bedoeld ter informatie.
De gepresenteerde visualisaties en grafieken zijn alleen voor illustratieve doeleinden en zijn slechts hulpmateriaal, waardoor het gemakkelijker wordt om een idee te krijgen van het algemene uiterlijk van het aangeboden onroerend goed.
Deze aankondiging is, samen met de elementen ervan, eigendom van Północ Nieruchomości Sp z o.o. of een samenwerkende entiteit. Alle rechten voorbehouden. Het kopiëren, verspreiden en gebruiken van deze materialen op een andere manier die verder gaat dan het toegestane gebruik gespecificeerd in de bepalingen van de wet van 4 februari 1994 betreffende het auteursrecht en de naburige rechten (Staatsblad van 1994, nr. 24, item 83, zoals gewijzigd) zonder de schriftelijke toestemming van Północ Nieruchomości Sp z o.o. of samenwerkende entiteiten is verboden en kan de basis vormen voor burgerlijke en strafrechtelijke aansprakelijkheid.
Deze materialen vormen een bedrijfsgeheim van PÓŁNOC NIERUCHOMOŚCI Sp. z o.o. in de zin van de wet van 16 april 1993 betreffende de bestrijding van oneerlijke concurrentie (Staatsblad van 2003, nr. 153, item 1503, zoals gewijzigd).
Aanbieding verzonden vanuit ASARI CRM (asaricrm.com)