USD 312,170
PICTURES ARE LOADING...
House & Single-family home (For sale)
Reference:
EDEN-T88381640
/ 88381640
Reference:
EDEN-T88381640
Country:
ES
City:
Espolla
Postal code:
17753
Category:
Residential
Listing type:
For sale
Property type:
House & Single-family home
Property size:
2,185 sqft
Rooms:
3
Bedrooms:
3
Bathrooms:
1
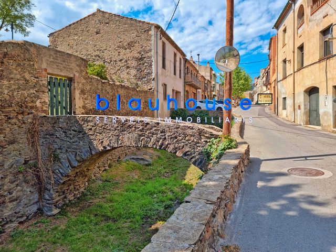
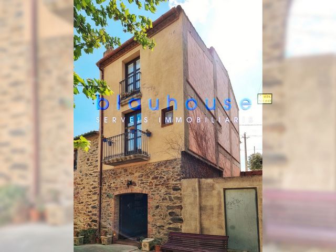
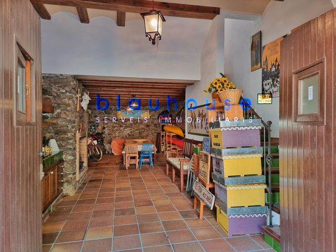
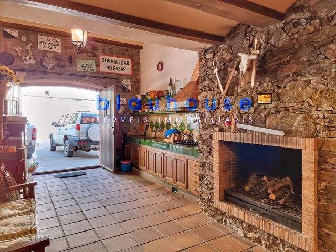
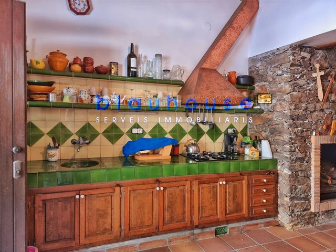
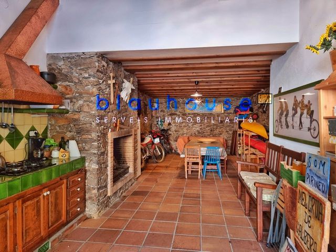
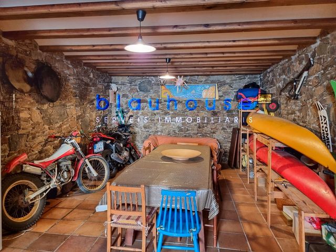
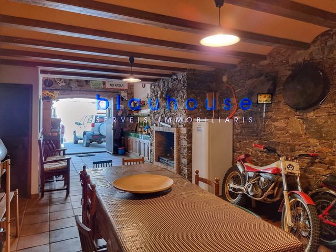

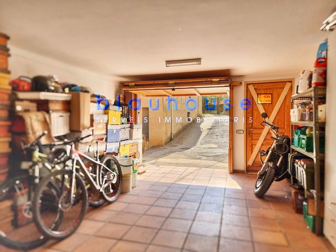
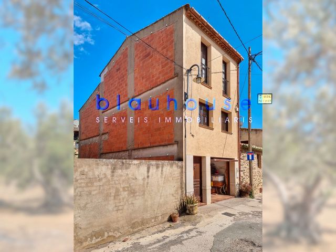
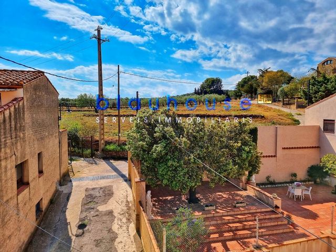
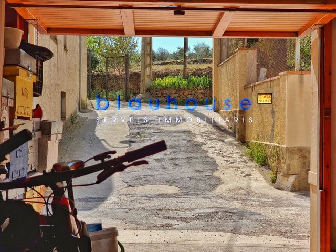
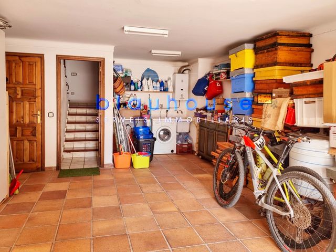
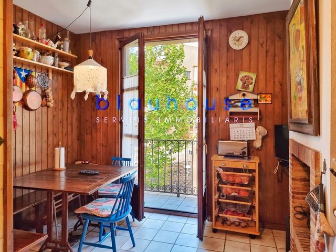
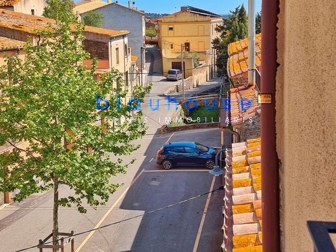
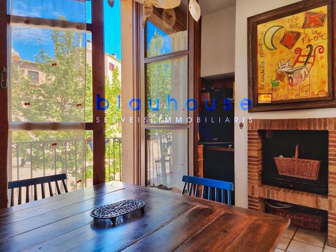
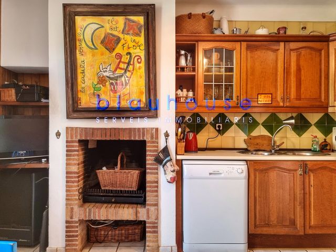
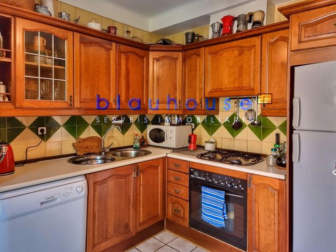
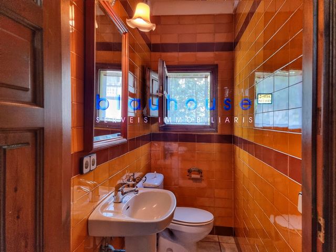
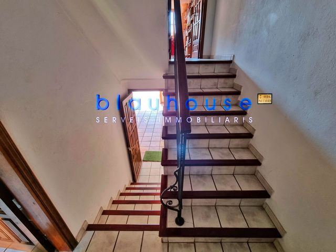
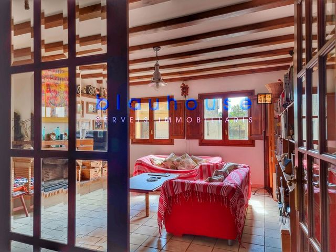


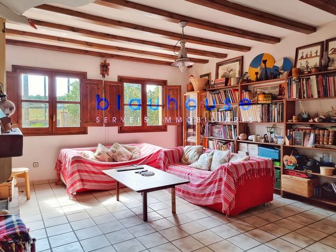
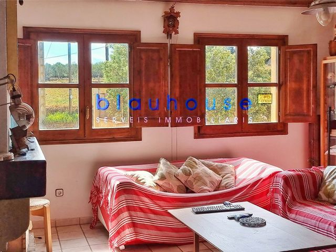
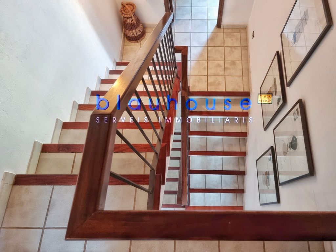
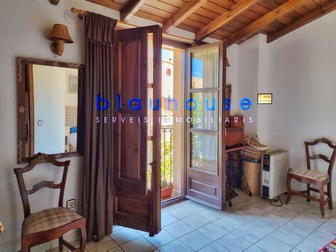
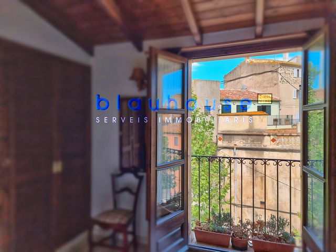
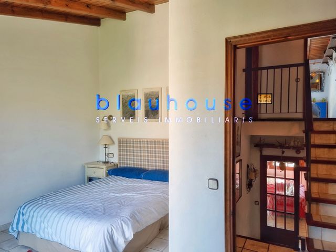
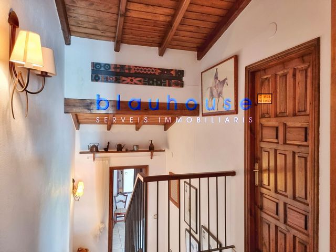
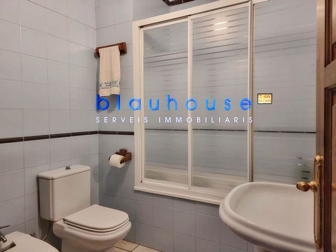
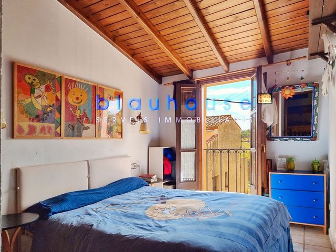
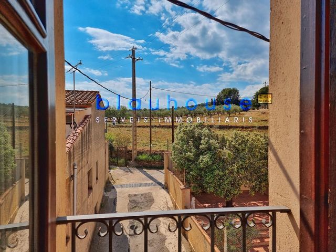
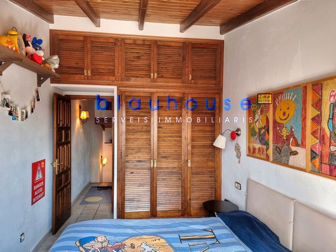
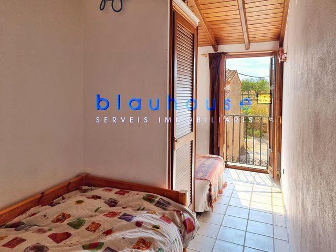
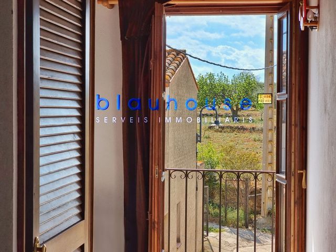
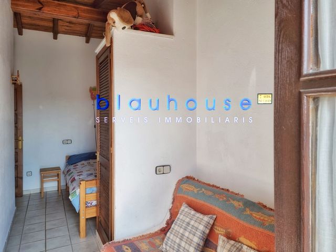
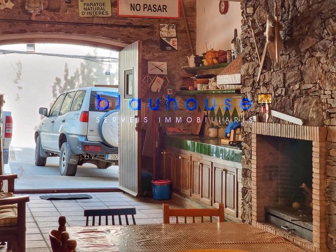

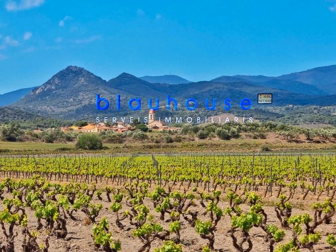

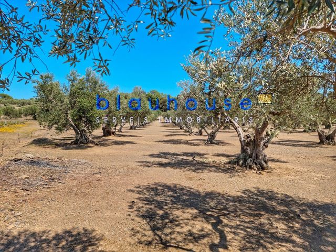
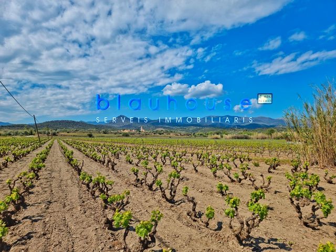
This entrance to the east is located facing the village, on the first floor just above the independent kitchen with its fireplace also but with more modern finishes maintaining the decorative line. It has a balcony overlooking the street and space for a table to have breakfast in the morning sun. On this façade above the kitchen and fireplaces we find the master bedroom with the same light through a balcony door. All wooden and double-glazed enclosures are modern and close very effectively. The bedroom has a sloping attic, finished in wood, and has a large built-in wardrobe with slatted doors for optimal ventilation.
The façade of the upper street faces the countryside and the mountains, by this exit we find ourselves in the countryside in 25m when crossing the street. We enter directly into the garage where we find the laundry room at the back, and half a flight of stairs that goes down to the other street with a handrail engraved with a nice border (like so many quality details that we find here and there), and the half flight of stairs of 6 steps that leads to the kitchen landing and the second toilet. Above the garage a large living room with the third fireplace, dominates by its 4-casement windows the splendid sunsets of the west side over the fields of Espolla. Above the living room on the same façade we find two bedrooms, one double and one single, both with balcony, fitted wardrobes and sloping ceiling finished in wood with the same qualities as the whole house. The landing is completed by a bathroom for the sleeping area.
A house designed with charm and used in every corner for everything that village life gives in the middle of the natural park. Come see it and it could be yours!
An offer from Blauhouse real estate services in Mar d'Amunt : Llançà, Port de la Selva, Colera and Portbou since 1995 View more View less Espolla (Alt Empordà) - Casa de 3 dormitorios y 204m2, con entrada por dos calles a distinto nivel, y una marcada orientación este-oeste que llena la casa de luz a diferentes horas del día. La entrada por la calle de abajo da acceso a un almacén típico de casa de pueblo y tan útil en un entorno como éste, donde encontramos una cocina con mostrador y baldas de cerámica esmaltada y una gran chimenea. Un gran espacio al fondo en semisótano, fresco en verano y al rescoldo del fuego en invierno que envía todo el calor por las paredes de piedra de la casa. Hay un primer aseo en este nivel para mejor comodidad.
Esta entrada al este se encuentra de cara al pueblo, en el primer piso justo encima de la cocina independiente con su chimenea también pero con acabados más modernos manteniendo la línea decorativa. Dispone de balcón sobre la calle y espacio para una mesa para desayunar con el sol de la mañana. En esta fachada sobre la cocina y las chimeneas encontramos el dormitorio principal con la misma luz por una puerta balconera. Todos los cerramientos en madera y acristalamiento doble son modernos y cierran con gran eficacia. El dormitorio se encuentra abuhardillado inclinado, acabado en madera, y tiene un gran armario empotrado con puertas de lamas para una óptima ventilación.
La fachada de la calle superior se encuentra de cara al campo y las montañas, por esta salida nos encontramos en el campo en 25m al cruzar la calle. Entramos directamente en el garaje donde encontramos la lavandería al fondo, y medio tramo de escalera que baja a la otra calle con un pasamano grabado con una bonita cenefa (como tantos detalles de calidad que encontramos aquí y allá), y el medio tramo de escalera de 6 escalones que lleva al rellano de la cocina y el segundo aseo. Encima del garaje una gran sala de estar con la tercera chimenea, domina por sus ventanas de 4 batientes las espléndidas puestas de sol del lado oeste sobre los campos de Espolla. Encima de la sala de estar en la misma fachada encontramos dos dormitorios, uno doble y otro individual, ambos con balconera, armarios empotrados y techo inclinado acabado en madera con las mismas calidades de toda la casa. Completa el rellano un baño para la zona de noche.
Una casa proyectada con encanto y aprovechada en cada rincón para todo lo que da la vida de pueblo en medio del parque natural. ¡Ven a verla y podrá ser la tuya!
Una oferta de la mano de Blauhouse servicios inmobiliarios de la Mar d'Amunt : Llançà, Port de la Selva, Colera y Portbou desde 1995 Espolla (Alt Empordà) - House with 3 bedrooms and 204m2, with entrance from two streets at different levels, and a marked east-west orientation that fills the house with light at different times of the day. The entrance from the street below gives access to a typical warehouse of a village house and so useful in an environment like this, where we find a kitchen with a counter and shelves of glazed ceramic and a large fireplace. A large space at the back in the semi-basement, cool in summer and in the embers of the fire in winter that sends all the heat through the stone walls of the house. There is a first toilet on this level for added comfort.
This entrance to the east is located facing the village, on the first floor just above the independent kitchen with its fireplace also but with more modern finishes maintaining the decorative line. It has a balcony overlooking the street and space for a table to have breakfast in the morning sun. On this façade above the kitchen and fireplaces we find the master bedroom with the same light through a balcony door. All wooden and double-glazed enclosures are modern and close very effectively. The bedroom has a sloping attic, finished in wood, and has a large built-in wardrobe with slatted doors for optimal ventilation.
The façade of the upper street faces the countryside and the mountains, by this exit we find ourselves in the countryside in 25m when crossing the street. We enter directly into the garage where we find the laundry room at the back, and half a flight of stairs that goes down to the other street with a handrail engraved with a nice border (like so many quality details that we find here and there), and the half flight of stairs of 6 steps that leads to the kitchen landing and the second toilet. Above the garage a large living room with the third fireplace, dominates by its 4-casement windows the splendid sunsets of the west side over the fields of Espolla. Above the living room on the same façade we find two bedrooms, one double and one single, both with balcony, fitted wardrobes and sloping ceiling finished in wood with the same qualities as the whole house. The landing is completed by a bathroom for the sleeping area.
A house designed with charm and used in every corner for everything that village life gives in the middle of the natural park. Come see it and it could be yours!
An offer from Blauhouse real estate services in Mar d'Amunt : Llançà, Port de la Selva, Colera and Portbou since 1995 Espolla (Alt Empordà) - Maison avec 3 chambres et 204m2, avec entrée par deux rues à des niveaux différents, et une orientation est-ouest marquée qui remplit la maison de lumière à différents moments de la journée. L’entrée de la rue en contrebas donne accès à un entrepôt typique d’une maison de village et si utile dans un environnement comme celui-ci, où l’on trouve une cuisine avec un comptoir et des étagères en céramique émaillée et une grande cheminée. Un grand espace à l’arrière dans le demi-sous-sol, frais en été et dans les braises du feu en hiver qui envoie toute la chaleur à travers les murs en pierre de la maison. Il y a un premier WC à ce niveau pour plus de confort.
Cette entrée à l’est est située face au village, au premier étage juste au-dessus de la cuisine indépendante avec sa cheminée également mais avec des finitions plus modernes conservant la ligne décorative. Il dispose d’un balcon donnant sur la rue et d’un espace pour une table pour prendre le petit déjeuner au soleil du matin. Sur cette façade, au-dessus de la cuisine et des cheminées, nous trouvons la chambre principale avec la même lumière à travers une porte de balcon. Toutes les enceintes en bois et à double vitrage sont modernes et se ferment très efficacement. La chambre dispose d’un grenier mansardé, fini en bois, et dispose d’une grande armoire intégrée avec des portes à lattes pour une ventilation optimale.
La façade de la rue supérieure fait face à la campagne et aux montagnes, par cette sortie on se retrouve dans la campagne à 25m en traversant la rue. Nous entrons directement dans le garage où nous trouvons la buanderie à l’arrière, et la moitié d’un escalier qui descend dans l’autre rue avec une rampe gravée d’une jolie bordure (comme tant de détails de qualité que l’on trouve ici et là), et la demi-volée d’escaliers de 6 marches qui mène au palier de la cuisine et aux deuxièmes toilettes. Au-dessus du garage, un grand salon avec la troisième cheminée, domine par ses fenêtres à 4 battants les splendides couchers de soleil du côté ouest sur les champs d’Espolla. Au-dessus du salon, sur la même façade, nous trouvons deux chambres, une double et une simple, toutes deux avec balcon, placards et plafond mansardé en bois avec les mêmes qualités que toute la maison. Le palier est complété par une salle d’eau pour l’espace nuit.
Une maison conçue avec charme et utilisée dans tous les coins pour tout ce que la vie de village donne au milieu du parc naturel. Venez le voir et il pourrait être le vôtre !
Une offre de Blauhouse real estate services à Mar d’Amunt : Llançà, Port de la Selva, Colera et Portbou depuis 1995 Espolla (Alt Empordà) - Huis met 3 slaapkamers en 204m2, met ingang vanuit twee straten op verschillende niveaus, en een duidelijke oost-west oriëntatie die het huis op verschillende tijdstippen van de dag met licht vult. De ingang vanaf de straat beneden geeft toegang tot een typisch pakhuis van een dorpshuis en zo handig in een omgeving als deze, waar we een keuken vinden met een aanrecht en planken van geglazuurd keramiek en een grote open haard. Een grote ruimte aan de achterkant in de semi-kelder, koel in de zomer en in de sintels van het vuur in de winter die alle warmte door de stenen muren van het huis stuurt. Er is een eerste toilet op dit niveau voor extra comfort.
Deze ingang naar het oosten bevindt zich tegenover het dorp, op de eerste verdieping net boven de aparte keuken met ook een open haard, maar met modernere afwerkingen met behoud van de decoratieve lijn. Het heeft een balkon met uitzicht op de straat en ruimte voor een tafel om te ontbijten in de ochtendzon. Aan deze gevel boven de keuken en open haarden vinden we de hoofdslaapkamer met dezelfde lichtinval via een balkondeur. Alle houten en dubbele beglazing zijn modern en sluiten zeer effectief. De slaapkamer heeft een schuine zolder, afgewerkt met hout, en is voorzien van een grote inbouwkast met lamellendeuren voor optimale ventilatie.
De gevel van de bovenste straat kijkt uit op het platteland en de bergen, bij deze uitgang bevinden we ons op het platteland in 25m bij het oversteken van de straat. We komen direct in de garage waar we de wasruimte aan de achterkant vinden, en een halve trap die naar beneden gaat naar de andere straat met een leuning gegraveerd met een mooie rand (zoals zoveel kwaliteitsdetails die we hier en daar vinden), en de halve trap van 6 treden die leidt naar de keukenoverloop en het tweede toilet. Boven de garage een grote woonkamer met de derde open haard, domineert door zijn 4-openslaande ramen de prachtige zonsondergangen van de westkant over de velden van Espolla. Boven de woonkamer aan dezelfde gevel vinden we twee slaapkamers, een tweepersoonsbed en een eenpersoonskamer, beide met balkon, inbouwkasten en schuin plafond afgewerkt met hout met dezelfde kwaliteiten als het hele huis. De overloop wordt gecompleteerd door een badkamer voor het slaapgedeelte.
Een huis ontworpen met charme en gebruikt in elke hoek voor alles wat het dorpsleven geeft in het midden van het natuurpark. Kom kijken en het kan van jou zijn!
Een aanbod van Blauhouse real estate services in Mar d'Amunt : Llançà, Port de la Selva, Colera en Portbou sinds 1995