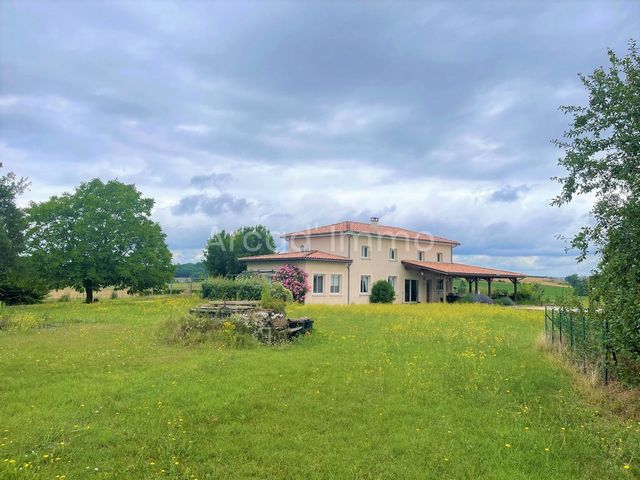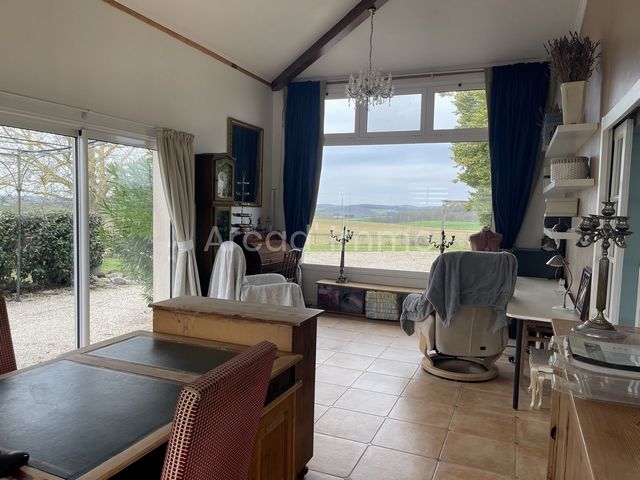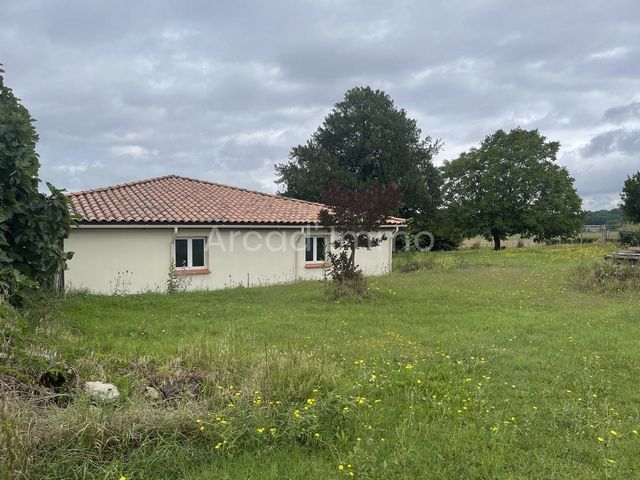USD 482,222
PICTURES ARE LOADING...
House & single-family home for sale in Montastruc
USD 455,432
House & Single-family home (For sale)
Reference:
EDEN-T88574254
/ 88574254
Reference:
EDEN-T88574254
Country:
FR
City:
Montastruc
Postal code:
47380
Category:
Residential
Listing type:
For sale
Property type:
House & Single-family home
Property size:
2,583 sqft
Lot size:
318,612 sqft
Rooms:
12
Bedrooms:
4
Bathrooms:
2
WC:
3
Floor:
1
Parkings:
1
Swimming pool:
Yes
Terrace:
Yes









On the garden level is the main house, entirely on one level:
An entrance hall (13.45 m2) with its toilet and the staircase leading to the apartment on the 1st floor.
A spacious living / dining room / fitted and equipped kitchen (74 m2) with views in the garden and in the distance on the countryside.
The living room is equipped with a wood stove, reversible air conditioning, tiled floor, large windows with views in the distance.
The kitchen is fully fitted and equipped, it is a superb kitchen with large worktop and good appliances.
A cellar (6.22 m2).
A back kitchen / laundry room (12.2 m2) with its large windows, view into the garden.
The master bedroom (23.1 m2) with dressing room (13.5 m2) and bathroom / shower / WC (13.75 m2), large double glazed windows, reversible air conditioning, tiled floor, high ceilings with exposed beams.
A beautiful and spacious veranda (25.3 m2) with its windows and bay windows, beams and views of the countryside, the dream!
On the 1st floor:
The landing (10 m2).
A bedroom/office (11 m2).
The apartment:
The living / dining room / fitted and equipped kitchen (42 m2), wood stove in the living room.
One bedroom (10 m2).
One bedroom (11.7 m2).
A shower room (4.4 m2).
A toilet (1.2 m2).
Living area: 276 m2 in total.
Outside side:
A double garage of approx. (72 m2) perfect for 4 cars, automatic garage door with remote control.
Contiguous:
A workshop (60 m2) ideal as a DIY workshop, gym, or play area for children.
A chicken coop is under construction, it's up to you to finish it.
The land is superb, about 2.9 hectares in one piece, a third is currently enclosed with a gate and gate at the entrance.
The swimming pool (10 x 5) is in perfect condition, safety cover to current standards, pool house with salt filtration, a superb terrace facing the house.
In front / pool side is the covered terrace with its access directly into the house.
Superb view at 360 owith calm and serenity.
Features:
- SwimmingPool
- Terrace
- Garden View more View less Cette belle et spacieuse maison d’habitation est actuellement divisée en deux habitations.
Au rez-de-jardin se trouve l’habitation principale, entièrement de plain-pied :
Un hall d’entrée (13.45 m2) avec ses toilettes et l’escalier menant à l’appartement au 1er étage.
Un spacieux salon /salle à manger / cuisine aménagée et équipée (74 m2) avec vue dans le jardin et au loin sur la campagne.
Le salon est équipé d’un poêle à bois, d’une climatisation réversible, carrelage au sol, de grandes fenêtres avec vue au loin.
La cuisine est entièrement aménagée et équipée, c’est une superbe cuisine avec grand plan de travail et bon électroménager.
Un cellier (6.22 m2).
Une arrière cuisine / buanderie (12.2 m2) avec ses grandes fenêtres, vue dans le jardin.
La chambre principale (23.1 m2) avec dressing (13.5 m2) et salle de bains / douche / WC (13.75 m2), de grandes fenêtres double vitrage, climatisation réversible, carrelage au sol, belle hauteur sous plafond avec des poutres apparentes.
Une très belle et spacieuse véranda (25.3 m2) avec ses fenêtres et baies vitrées, poutres et vue sur la campagne, le rêve !
Au 1er étage :
Le palier (10 m2).
Une chambre/bureau (11 m2).
L’appartement :
Le séjour/salle à manger/cuisine aménagée et équipée (42 m2), poêle à bois dans le séjour.
Une chambre (10 m2).
Une chambre (11.7 m2).
Une salle de douche (4.4 m2).
Un WC (1.2 m2).
Surface habitable : 276 m2 en total.
Coté extérieur :
Un double garage d’env. (72 m2) parfait pour 4 voitures, porte de garage automatique avec télécommande.
Attenant :
Un atelier (60 m2) idéal comme atelier de bricolage, salle de sport, ou espace de jeux pour les enfants.
Un poulailler est en construction, à vous de le terminer.
Le terrain est superbe, environ 2.9 hectares en un seul tenant, un tiers est actuellement clos avec un portail et portillon à l’entrée.
La piscine (10 x 5) est en parfait état, couverture de sécurité aux normes en vigueur, pool house avec filtration au sel, une superbe terrasse face à la maison.
En façade/côté piscine se trouve la terrasse couverte avec son accès directement dans la maison.
Superbe vue à 360 oavec calme et sérénité.
Features:
- SwimmingPool
- Terrace
- Garden This beautiful and spacious dwelling house is currently divided into two dwellings.
On the garden level is the main house, entirely on one level:
An entrance hall (13.45 m2) with its toilet and the staircase leading to the apartment on the 1st floor.
A spacious living / dining room / fitted and equipped kitchen (74 m2) with views in the garden and in the distance on the countryside.
The living room is equipped with a wood stove, reversible air conditioning, tiled floor, large windows with views in the distance.
The kitchen is fully fitted and equipped, it is a superb kitchen with large worktop and good appliances.
A cellar (6.22 m2).
A back kitchen / laundry room (12.2 m2) with its large windows, view into the garden.
The master bedroom (23.1 m2) with dressing room (13.5 m2) and bathroom / shower / WC (13.75 m2), large double glazed windows, reversible air conditioning, tiled floor, high ceilings with exposed beams.
A beautiful and spacious veranda (25.3 m2) with its windows and bay windows, beams and views of the countryside, the dream!
On the 1st floor:
The landing (10 m2).
A bedroom/office (11 m2).
The apartment:
The living / dining room / fitted and equipped kitchen (42 m2), wood stove in the living room.
One bedroom (10 m2).
One bedroom (11.7 m2).
A shower room (4.4 m2).
A toilet (1.2 m2).
Living area: 276 m2 in total.
Outside side:
A double garage of approx. (72 m2) perfect for 4 cars, automatic garage door with remote control.
Contiguous:
A workshop (60 m2) ideal as a DIY workshop, gym, or play area for children.
A chicken coop is under construction, it's up to you to finish it.
The land is superb, about 2.9 hectares in one piece, a third is currently enclosed with a gate and gate at the entrance.
The swimming pool (10 x 5) is in perfect condition, safety cover to current standards, pool house with salt filtration, a superb terrace facing the house.
In front / pool side is the covered terrace with its access directly into the house.
Superb view at 360 owith calm and serenity.
Features:
- SwimmingPool
- Terrace
- Garden