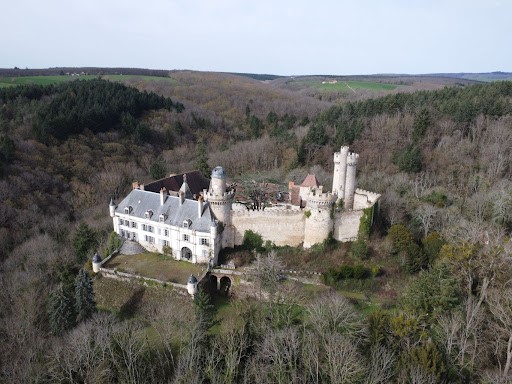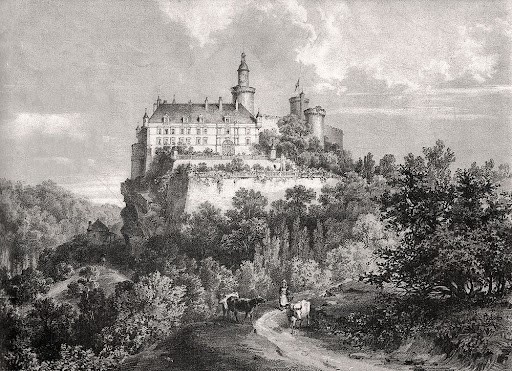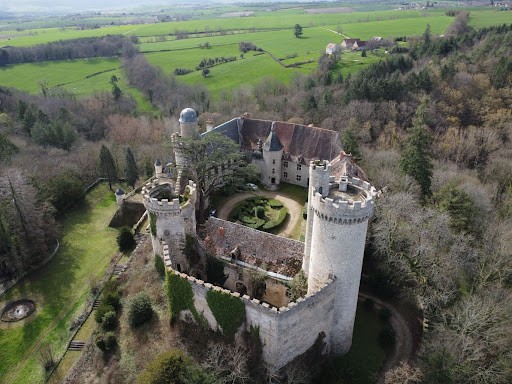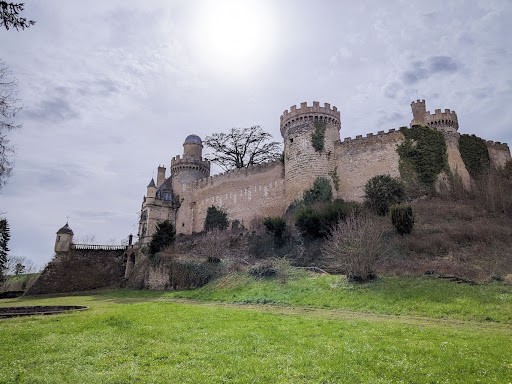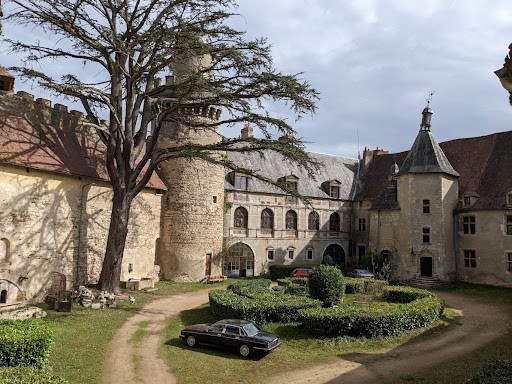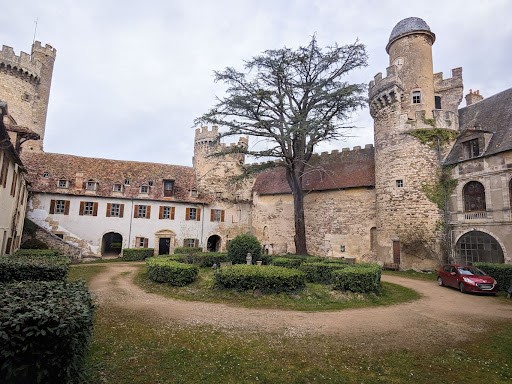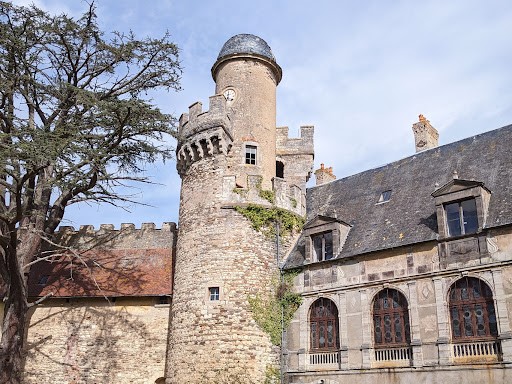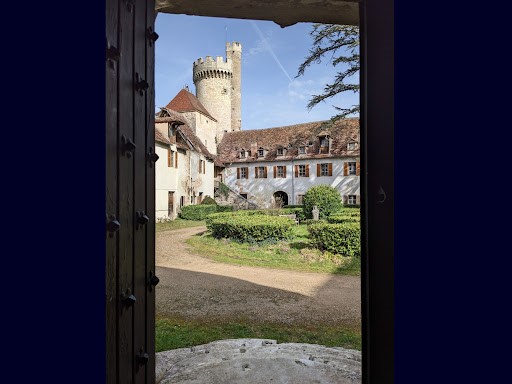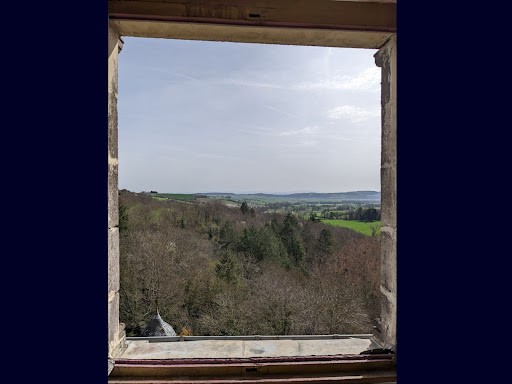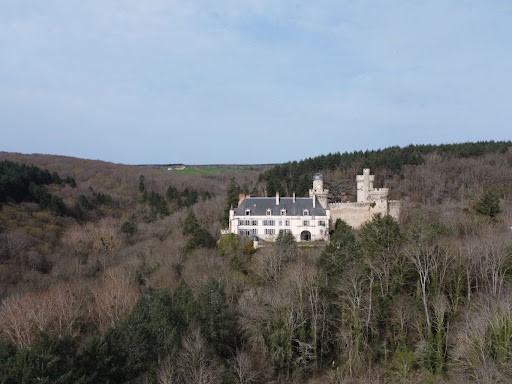PICTURES ARE LOADING...
House & Single-family home (For sale)
Reference:
EDEN-T88696313
/ 88696313
LEGENDARY FORTRESS OF VEAUCE IN THE HEART OF ALLIER - MH - MORE THAN 1000 YEARS OF HISTORY(S) - ON A ROCKY Spur - SPLENDID VIEW - 8.3 HA - MONUMENT IN RISK Known to be the residence of Louis the Pious, Western emperor in the 9th century. The location of the Veauce castle has existed since the Gallo-Roman era; springs still in water dating from this period are also visible in a cellar of the castle. In the 9th century, the castle was the summer residence of Louis the Pious, son of Charlemagne, emperor and king of the Franks. The fortress underwent numerous periods of construction and reconstruction: in the 11th, 13th then at the end of the 15th century, beginning of the 16th century when the lordship of Veauce was established as a barony. The castle then depended on Louis II of Bourbon, on the death of the constable Charles III of Bourbon (in 1527), the lordship returned to the fold of the Crown. It was not until the 19th century that Veauce shined again with the arrival of Charles de Cadier de Veauce, an influential politician and friend of the Duke of Morny, who had the castle restored in a neo-Gothic and neo-Renaissance style, he is also behind the construction of the current stables as well as the installation of a riding school in a semi-circular part of the fortress. It was also he who had the park developed by the Count of Choulot. Of the medieval fortress, what remains is the high keep, the towers and curtain walls, part of the covered walkway, as well as the kitchens. Despite its appearance as a medieval fortress, Baron de Veauce was able to modernize the place in the style of the 19th century. In the 20th century under the leadership of the penultimate owner, the castle saw the birth of the legend of Lucie, a ghost seen many times, who made the place and its owner at the time famous, Mr. Tagori 'of the Tour' (It was Eugène de Cadier de Veauce who sold the castle to Mr. Tagori in 1972). The castle is made up of four wings: An old wing on three levels and several basement levels. This building dates from the medieval period of the castle and was largely remodeled in the 19th century but still has 15th century elements, such as fireplaces and mullioned windows. The east wing is served by a circular staircase located in an hors d'oeuvre tower next to which is the castle chapel (probably a simple oratory). On the ground floor as well as on the first floor a large corridor serves all the living rooms. The noble floor located on the 1st floor. The second level, reserved for servants, has been partly redeveloped by the current owners. The basement contains the old kitchens of the medieval castle as well as a series of cellars. There is also a cistern (source?) which dates back to Gallo-Roman times. A 19th century wing fitted out in a neo-renaissance style. It is identical in layout to the old wing. It is in this part of the monument that the Duke of Morny was housed while he built the Château de Nades in Puy-de-Dôme. The other two wings, partly collapsed, are outbuildings, garages and stables built on old buildings. All of these 4 wings are surrounded by a curtain wall and fortification towers dating between the 13th and 15th centuries. Battlements and the development of a clock tower were added in the 19th century. Around the fortress there are various developments and buildings: To the east, a large terrace with stairs constituted the main access to the castle probably from the 18th century. An entrance with a lodge and large gate was built in a troubadour style in the 19th century (another lodge, known as the 'Lion Lodge', constitutes the entrance at the east end of the park). To the West, an old tower transformed into an icehouse, as well as a final entrance with a lodge and gate (known as the 'Little Lodge'). The 8.3 hectare park is made up of remarkable trees, the river 'la Veauce' passes through the middle of the estate. Buildings, probably from the 19th century, have been left abandoned: A mill, a metal greenhouse, various buildings. It is currently under an official work order from the State to carry out emergency work which will give the new owner time to carry out its work programme. Situation : - A grocery store in the village near the castle - All shops within 10 minutes by car - Vichy station at 40km then Paris at 3h20 by train and Lyon at 2h Price: 800,000 euros agency fees included (agency fees payable by the seller) Information on the risks to which this property is exposed is available on the Géorisques website: ...
View more
View less
LEGENDAIRE FORTERESSE DE VEAUCE AU COEUR DE L'ALLIER - MH - PLUS DE 1000 ANS D'HISTOIRE(S) - SUR UN EPERON ROCHEUX - VUE SPLENDIDE - 8,3 HA - MONUMENT EN PERIL Connue pour être la résidence de Louis le Pieux, empereur d'occident au IXème siècle. L'emplacement du château de Veauce existe dès l'époque gallo-romaine, des sources encore en eau datant de cette époque sont d'ailleurs visible dans une cave du château. Au IXème siècle, le château est la résidence d'été de Louis le Pieux, fils de Charlemagne, empereur et roi des francs. La forteresse connait de nombreuses périodes de construction et de reconstruction : au XIème, XIIIème puis à la fin du XVème siècle, début du XVIème siècle lorsque la seigneurie de Veauce est érigée en baronnie. Le château dépend alors de Louis II de Bourbon, à la mort du connétable Charles III de Bourbon (en 1527), la seigneurie rentre dans le giron de la Couronne. Il faudra attendre le XIXème siècle pour que Veauce brille de nouveau avec l'arrivée de Charles de Cadier de Veauce, homme politique influent et ami du duc de Morny, qui fait restaurer le château dans un gout néo-gothique et néo-renaissance, il est également à l'origine de la construction des écuries actuelles ainsi que de l'aménagement d'un manège dans une partie semi-circulaire de la forteresse. C'est également lui qui fait aménager le parc par le comte de Choulot. De la forteresse médiévale, il reste le haut donjon, les tours et les courtines, une partie de chemin de ronde couvert, ainsi que les cuisines. Malgré son apparence de forteresse médiévale, le baron de Veauce a su moderniser les lieux dans le goût du XIXème siècle. Au XXème siècle sous l'impulsion de l'avant-dernier propriétaire, le château voit naître la légende de Lucie, fantôme aperçu de nombreuses fois, qui fera la célébrité des lieux et de son propriétaire de l'époque M. Tagori « de la Tour » (C'est Eugène de Cadier de Veauce qui vendra le château à M. Tagori en 1972). Le château est constitué de quatre ailes : Une aile ancienne sur trois niveaux et plusieurs niveaux de sous-sols. Ce bâtiment daté de la période médiévale du château a été remanié en grande partie au XIXème siècle mais comporte encore des éléments du XVème siècle, comme des cheminées et des fenêtres à meneau. L'aile Est desservie par un escalier circulaire situé dans une tour hors d'œuvre à côté de laquelle se trouve la chapelle du château (probablement un simple oratoire). Au rez-de-chaussée ainsi qu'au premier étage un grand couloir dessert l'ensemble des salons. L'étage noble se trouvant au 1er étage. Au deuxième niveau, réservé aux domestiques, a été en partie réaménagé par les actuels propriétaires. Le sous-sol contient les anciennes cuisines du château médiéval ainsi qu'une série de caves. Il existe aussi une citerne (source ?) qui remonterait à l'époque gallo-romaine. Une aile XIXème aménagée dans un style néo-renaissance. Elle est d'une disposition identique à l'aile ancienne. C'est dans cette partie du monument que le Duc de Morny fut logé pendant qu'il faisait construire le château de Nades dans le Puy-de-Dôme. Les deux autres ailes, en partie effondrées, sont des dépendances, garages et écuries construit sur d'anciens bâtiments. L'ensemble de ces 4 ailes est entouré d'une courtine et de tours de fortification datant entre le XIIIème et le XVème siècle. Des créneaux et l'aménagement d'une tour en tour d'horloge ont été rajoutés au XIXème siècle. Autour de la forteresse se trouve différents aménagements et bâtiments : A l'Est, une grande terrasse avec escalier constituait l'accès d'honneur au château probablement dès le XVIIIème siècle. Une entrée avec loge et grand portail a été aménagé dans un style troubadour au XIXème siècle (Une autre loge, dite « Loge aux lions » constituent l'entrée à l'extrémité Est du parc). A l'Ouest une ancienne tour transformée en glacière, ainsi qu'une dernière entrée avec loge et portail (dite « Petite loge »). Le parc de 8,3 hectares est constitué d'arbres remarquables, la rivière « la Veauce » passe au milieu du domaine. Des bâtiments, probablement du XIXème siècle ont été laissé à l'abandon : Un moulin, une serre en métal, divers bâtiments. Il est actuellement sous injonction de travaux d'office de la part de l'État pour effectuer les travaux d'urgences qui permettront de laisser le temps au nouveau propriétaire de faire son programme de travaux. Situation : -Une épicerie dans le village à proximité du château -Tout commerces à moins de 10 minutes de voiture -Gare de Vichy à 40km puis Paris à 3h20 en train et Lyon à 2h Prix : 800 000 euros honoraires d'agence inclus (honoraires d'agence à la charge du vendeur) Les informations sur les risques auxquels ce bien est exposé sont disponibles sur le site Géorisques : ...
LEGENDARY FORTRESS OF VEAUCE IN THE HEART OF ALLIER - MH - MORE THAN 1000 YEARS OF HISTORY(S) - ON A ROCKY Spur - SPLENDID VIEW - 8.3 HA - MONUMENT IN RISK Known to be the residence of Louis the Pious, Western emperor in the 9th century. The location of the Veauce castle has existed since the Gallo-Roman era; springs still in water dating from this period are also visible in a cellar of the castle. In the 9th century, the castle was the summer residence of Louis the Pious, son of Charlemagne, emperor and king of the Franks. The fortress underwent numerous periods of construction and reconstruction: in the 11th, 13th then at the end of the 15th century, beginning of the 16th century when the lordship of Veauce was established as a barony. The castle then depended on Louis II of Bourbon, on the death of the constable Charles III of Bourbon (in 1527), the lordship returned to the fold of the Crown. It was not until the 19th century that Veauce shined again with the arrival of Charles de Cadier de Veauce, an influential politician and friend of the Duke of Morny, who had the castle restored in a neo-Gothic and neo-Renaissance style, he is also behind the construction of the current stables as well as the installation of a riding school in a semi-circular part of the fortress. It was also he who had the park developed by the Count of Choulot. Of the medieval fortress, what remains is the high keep, the towers and curtain walls, part of the covered walkway, as well as the kitchens. Despite its appearance as a medieval fortress, Baron de Veauce was able to modernize the place in the style of the 19th century. In the 20th century under the leadership of the penultimate owner, the castle saw the birth of the legend of Lucie, a ghost seen many times, who made the place and its owner at the time famous, Mr. Tagori 'of the Tour' (It was Eugène de Cadier de Veauce who sold the castle to Mr. Tagori in 1972). The castle is made up of four wings: An old wing on three levels and several basement levels. This building dates from the medieval period of the castle and was largely remodeled in the 19th century but still has 15th century elements, such as fireplaces and mullioned windows. The east wing is served by a circular staircase located in an hors d'oeuvre tower next to which is the castle chapel (probably a simple oratory). On the ground floor as well as on the first floor a large corridor serves all the living rooms. The noble floor located on the 1st floor. The second level, reserved for servants, has been partly redeveloped by the current owners. The basement contains the old kitchens of the medieval castle as well as a series of cellars. There is also a cistern (source?) which dates back to Gallo-Roman times. A 19th century wing fitted out in a neo-renaissance style. It is identical in layout to the old wing. It is in this part of the monument that the Duke of Morny was housed while he built the Château de Nades in Puy-de-Dôme. The other two wings, partly collapsed, are outbuildings, garages and stables built on old buildings. All of these 4 wings are surrounded by a curtain wall and fortification towers dating between the 13th and 15th centuries. Battlements and the development of a clock tower were added in the 19th century. Around the fortress there are various developments and buildings: To the east, a large terrace with stairs constituted the main access to the castle probably from the 18th century. An entrance with a lodge and large gate was built in a troubadour style in the 19th century (another lodge, known as the 'Lion Lodge', constitutes the entrance at the east end of the park). To the West, an old tower transformed into an icehouse, as well as a final entrance with a lodge and gate (known as the 'Little Lodge'). The 8.3 hectare park is made up of remarkable trees, the river 'la Veauce' passes through the middle of the estate. Buildings, probably from the 19th century, have been left abandoned: A mill, a metal greenhouse, various buildings. It is currently under an official work order from the State to carry out emergency work which will give the new owner time to carry out its work programme. Situation : - A grocery store in the village near the castle - All shops within 10 minutes by car - Vichy station at 40km then Paris at 3h20 by train and Lyon at 2h Price: 800,000 euros agency fees included (agency fees payable by the seller) Information on the risks to which this property is exposed is available on the Géorisques website: ...
ЛЕГЕНДАРНАЯ КРЕПОСТЬ ВОС В САМОМ СЕРДЦЕ АЛЬЕ - MH - БОЛЕЕ 1000 ЛЕТ ИСТОРИИ - НА СКАЛИСТОМ ОТРОГЕ - ВЕЛИКОЛЕПНЫЙ ВИД - 8,3 ГА - ПАМЯТНИК В ОПАСНОСТИ Известно, что это была резиденция Людовика Благочестивого, западного императора в 9 веке. Расположение замка Воце существовало с галло-римской эпохи; В подвале замка также видны источники, до сих пор находящиеся в воде этого периода. В 9 веке замок был летней резиденцией Людовика Благочестивого, сына Карла Великого, императора и короля франков. Крепость претерпела многочисленные периоды строительства и реконструкции: в 11, 13 века, затем в конце 15 века, начале 16 века, когда сеньорство Во было учреждено как баронство. Замок тогда находился в зависимости от Людовика II де Бурбона, после смерти коннетабля Карла III де Бурбона (в 1527 году) лордство вернулось в лоно короны. Только в 19 веке Вос снова засиял с прибытием Шарля де Кадье де Вось, влиятельного политика и друга герцога Морни, который восстановил замок в стиле неоготики и неоренессанса, он также стоит за строительством нынешних конюшен, а также за установкой школы верховой езды в полукруглой части крепости. Именно он был инициатором создания парка графом Шуло. От средневековой крепости остались лишь высокая крепость, башни и навесные стены, часть крытого прохода, а также кухни. Несмотря на свой внешний вид средневековой крепости, барон де Вёс смог модернизировать место в стиле 19 века. В 20-м веке под руководством предпоследнего владельца в замке родилась легенда о Люси, призраке, которого видели много раз, который сделал место и его владельца в то время знаменитым, г-н Тагори «из Тура» (это был Эжен де Кадье де Вос, который продал замок г-ну Тагори в 1972 году). Замок состоит из четырех крыльев: старого крыла на трех уровнях и нескольких подвальных уровней. Это здание относится к средневековому периоду замка и было в значительной степени реконструировано в 19 веке, но все еще имеет элементы 15 века, такие как камины и окна со стойками. Восточное крыло обслуживается круговой лестницей, расположенной в башне с закусками, рядом с которой находится замковая часовня (вероятно, простая оратория). На первом этаже, как и на втором, большой коридор обслуживает все жилые комнаты. Благородный этаж расположен на 1 этаже. Второй уровень, предназначенный для прислуги, был частично перестроен нынешними владельцами. В подвале находятся старые кухни средневекового замка, а также ряд подвалов. Есть также цистерна (источник?), которая датируется галло-римскими временами. Флигель 19 века, оформленный в стиле неоренессанса. Он идентичен по планировке старому крылу. Именно в этой части монумента жил герцог Морни, когда он строил Шато де Нады в Пюи-де-Дом. Два других крыла, частично обрушившиеся, представляют собой хозяйственные постройки, гаражи и конюшни, построенные на старых зданиях. Все эти 4 крыла окружены навесной стеной и крепостными башнями, датируемыми между 13 и 15 веками. Зубчатые стены и разработка башни с часами были добавлены в 19 веке. Вокруг крепости находятся различные разработки и здания: на востоке большая терраса с лестницами представляла собой главный вход в замок, вероятно, 18 века. Вход с домиком и большими воротами был построен в стиле трубадура в 19 веке (другой домик, известный как «Львиный домик», представляет собой вход в восточной части парка). На западе старая башня, превращенная в ледник, а также последний вход с домиком и воротами (известный как «Маленький домик»). Парк площадью 8,3 гектара состоит из замечательных деревьев, через середину поместья протекает река «la Veauce». Заброшенными остались постройки, вероятно, 19 века: мельница, металлическая теплица, различные постройки. В настоящее время он находится в соответствии с официальным заказом от государства на проведение аварийных работ, что даст новому владельцу время для выполнения своей рабочей программы. Ситуация : - Продуктовый магазин в деревне рядом с замком - Все магазины в пределах 10 минут на машине - Вокзал Виши в 40 км, затем Париж в 3 часа 20 минут на поезде и Лион в 2 часа Цена: 800 000 евро агентские сборы включены (агентские сборы оплачиваются продавцом) Информация о рисках, которым подвержена эта недвижимость, доступна на веб-сайте Géorisques: ...
Reference:
EDEN-T88696313
Country:
FR
City:
Veauce
Postal code:
03450
Category:
Residential
Listing type:
For sale
Property type:
House & Single-family home
Property size:
32,292 sqft
Lot size:
893,405 sqft
Rooms:
35
Bedrooms:
20
