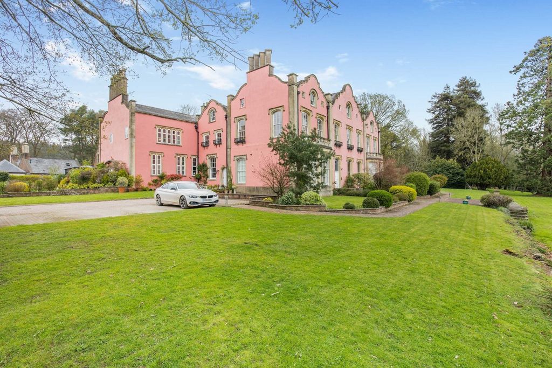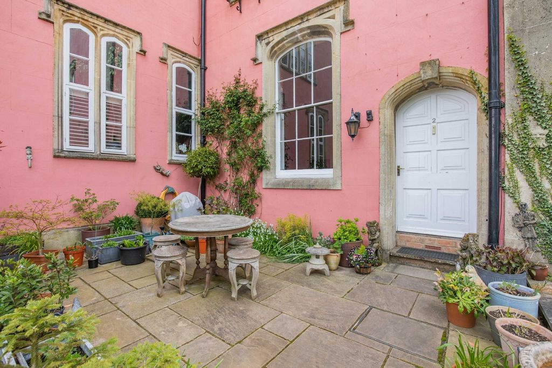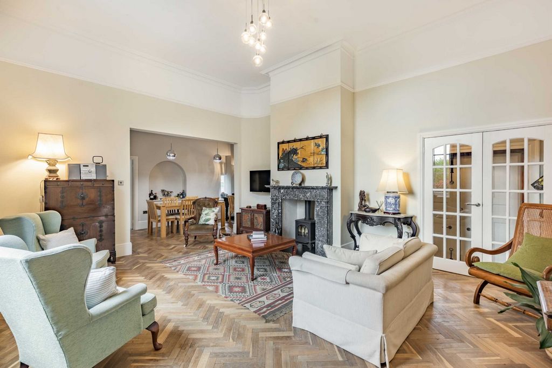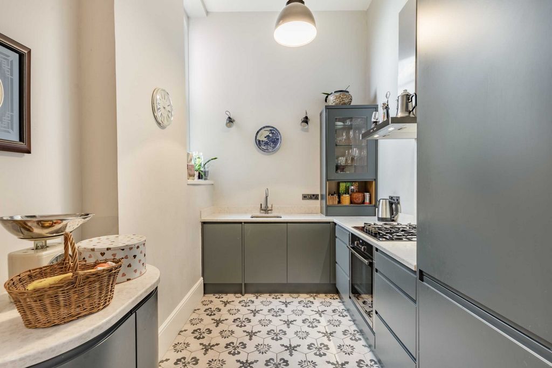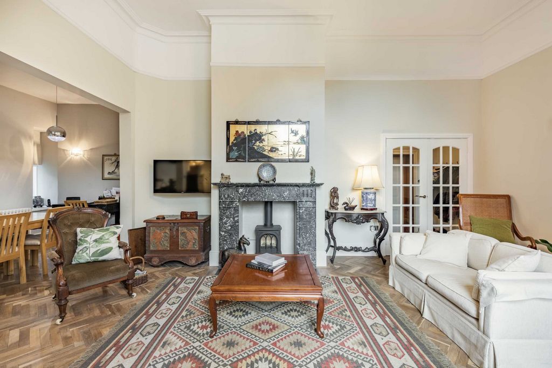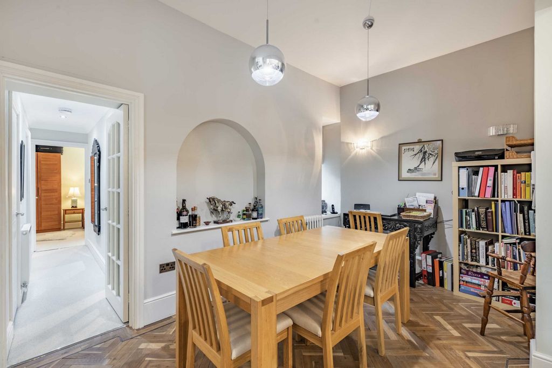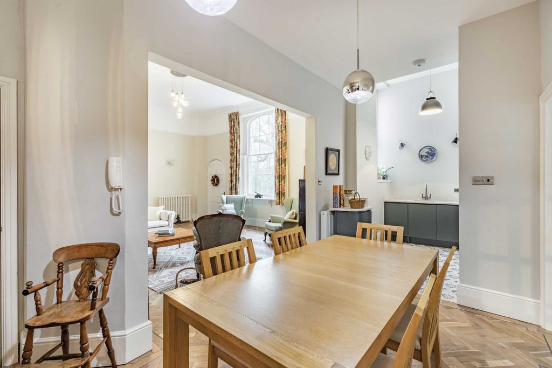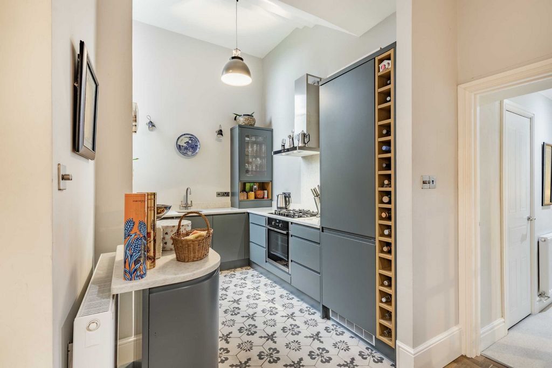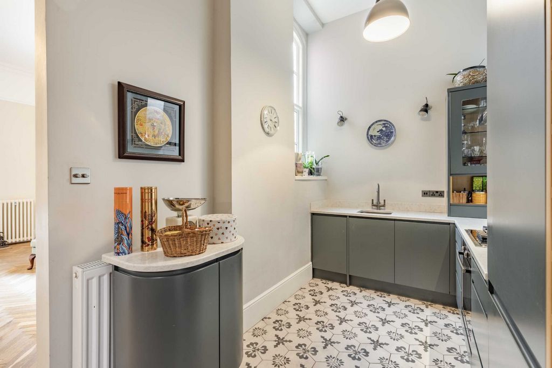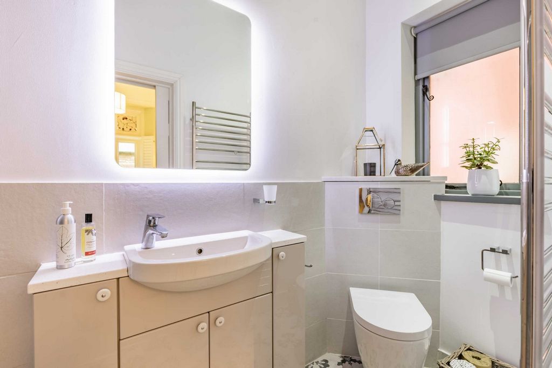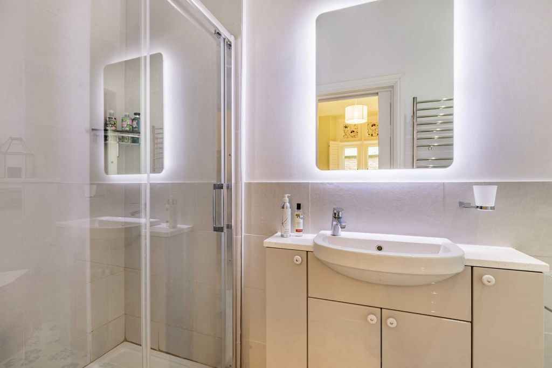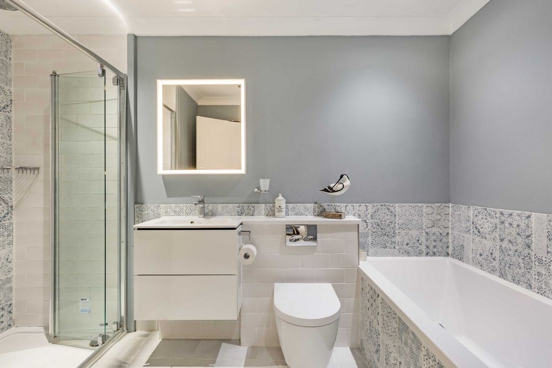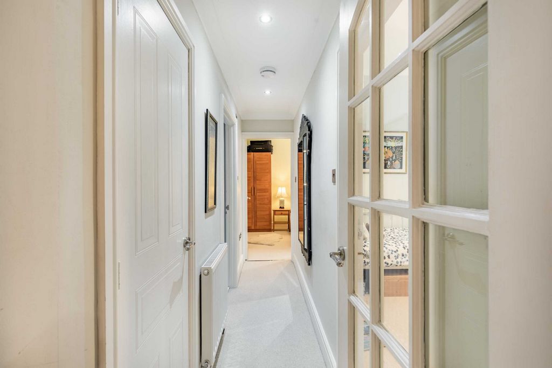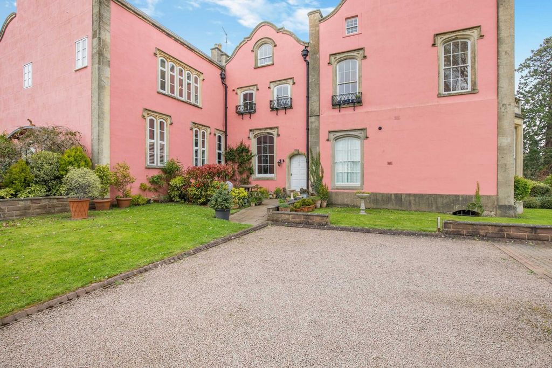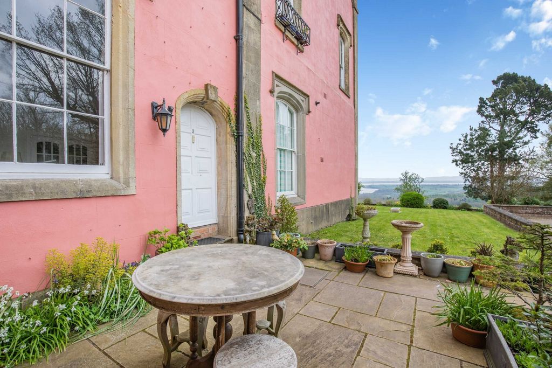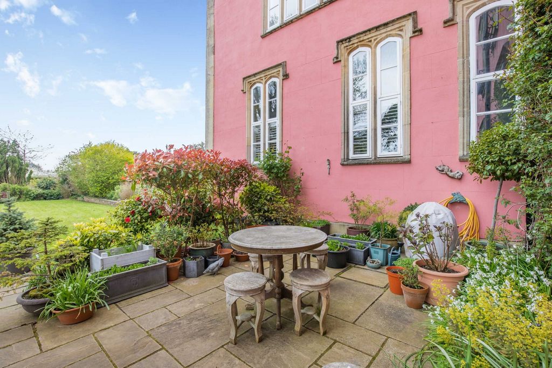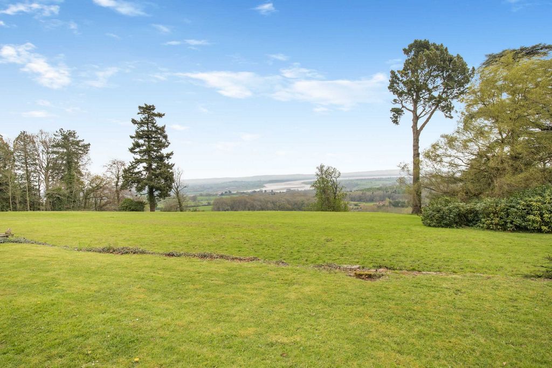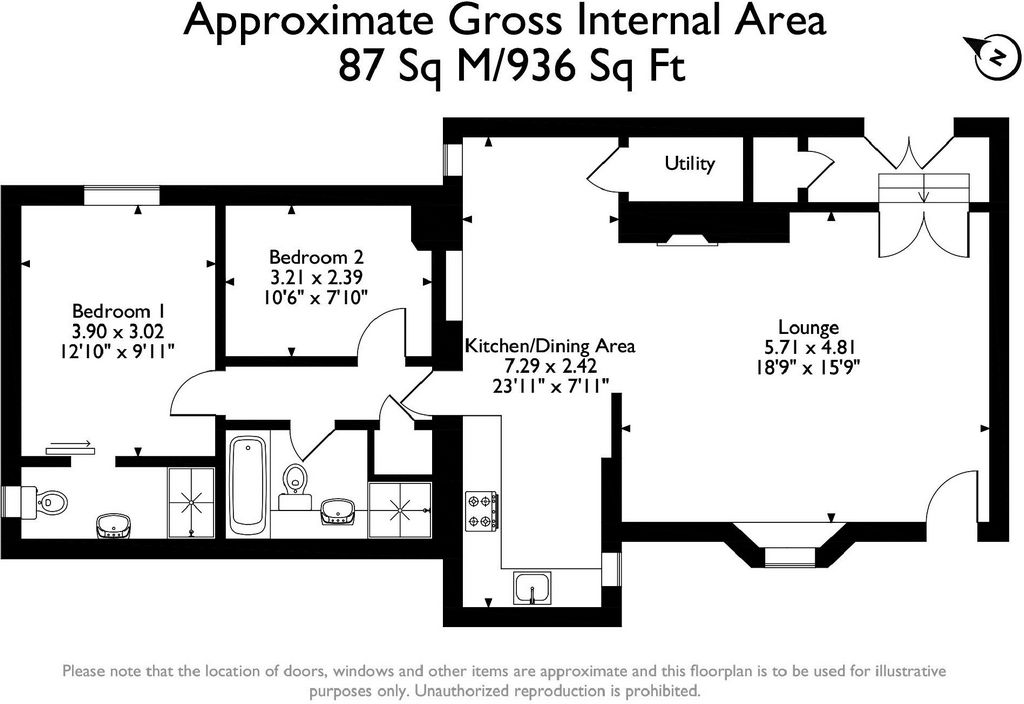PICTURES ARE LOADING...
Apartment & condo for sale in Newnham
USD 335,941
Apartment & Condo (For sale)
2 bd
2 ba
Reference:
EDEN-T89006751
/ 89006751
Imagine turning off the main road that meanders through the River Severn estuary about 10 miles south of Gloucester and then travelling down a mile long, impressive driveway to arrive at a country mansion that you can call home. The Haie is a Grade II listed manor house built in 1840 high on a hill above the estuary that has been converted into luxury apartments offering the enviable lifestyle of living at a historic and substantial country property. The distinctive mansion boasts an array of memorable features across its facade, including Flemish' gables, bay and arched windows. Enjoy wandering through the two acres of mature, communal grounds that are for the private use of residents and include ancient woodland, immaculate lawns and breathtaking estuary views before arriving back at apartment two, which has its own sunny courtyard patio and private front door. Through the charming arched front door and into the semi-open plan kitchen, diner and lounge, a connected collection of inviting and spacious reception rooms that create the social heart of this beautiful home. The home offers a contemporary four-piece bathroom and two double bedrooms with the principal boasting a luxury ensuite shower room. Although offering a rural setting surrounded by stunning natural beauty to explore, the mansion is well-placed for driving via the A48 to Blakeney, Chepstow and the M4 to the south, with this route to the north leading to Cinderford three miles to the north west, Gloucester 10 miles away towards the M5 and The Midlands. The pretty village of Newnham-on-Severn on the banks of the river and within the Royal Forest of Dean is the nearest community to access day-to-day facilities such as a store, post office, pub, pharmacy, primary school and a garage, as well as a village hall and local craft and antique shops. Step Inside:- - Step through the charming and private arched front door and straight into the sociable heart of this two-bed apartment that combines contemporary interiors with original features. The first space to impress is the generous living room flooded in light from the large multi-paned, sash window with plantation shutters that adds period character, but it's not the only delightful feature from the past to notice in this inviting space. Look up to admire the coving and picture rail that wrap around the ceiling and walls, while a beautiful herringbone, honey-toned wooden floor below adds another layer of character and visual warmth to the space. The marble fireplace with log burner is the main focal point that family and friends will quickly and happily gather around during social gatherings, with ample space for a variety of large squishy sofas and armchairs to accommodate everyone. This generous room can be easily zoned to include a work space as well as practical storage solutions and a reading nook tucked away in the corner next to the window. The mansion might be over a century old but the conversion of its interior has thoughtfully incorporated a more modern way of living with the majority of the dividing wall between the living and dining rooms removed to create a wonderfully social space. This core living area of the apartment is all about connected spaces that have their own identifiable zones and functions but all work together to create the most sociable of abodes. So this dining area then flows effortlessly into the contemporary kitchen through another wide, floor-to-ceiling open doorway. There are special design touches that add character to the dining space too, from the arched alcove that mimics the shape of the front door, to the columned radiator and the continuation of the wood flooring. Sitting at the well-positioned dining table for a family meal or dinner party within the heart of this connected reception space ensures the cook in the kitchen has company as well as offering diners views out over the lounge. Into the contemporary kitchen and it's a cook's delight, surrounded by contemporary units in a deep grey tone that are home to a range of integrated appliances, as well as offering a gas hob with an electric oven and an integrated wine rack. From the dining room a door leads into the bedroom and bathroom zone via a hallway, with a double bedroom to the right offering a peaceful space with garden views and plantation shutters at the large window. Opposite this bedroom the family bathroom is a stunning space designed to offer modern luxury within a seamless design, with all pipework hidden allowing the pretty tiles to have the visual focus. Whether relaxing in hot bubbles in the big bath at the end of the day or jumping into the shower for a wake-up call in the morning, this beautiful bathroom can accommodate it all. The principal bedroom and ensuite is the final destination at the end of the hall, a calm and relaxing space cocooned in a soft green shade on the walls that makes a gentle visual reference to the garden views at the window. An ensuite shower room, offering plenty of storage as well as style, is the welcoming destination morning or evening for a refreshing shower just a few steps away from the pillow. Vendor Insight:- - "We purchased the property in 2017 for practical purposes to support our family who also live in the building and it's served us very well. We liked the fact that it has two separate entrances and private outside space which is hugely convenient and the house is set in 2 acres of well-maintained grounds which was also very appealing," say the owners. "Built in the 1880s, The Haie is an impressive period property beautifully situated right at the top of the hill from where we have a great view of the River Severn. Located at the end of a long driveway, it's a private and safe place to live, so it makes a perfect lock up and leave weekend retreat, holiday home, or full-time residence." "The Forest of Dean area is renowned for its unique character and personality. The footpaths nearby are just delightful and lead straight into the countryside where you can walk for miles in peace and quiet. Everything we need is easily accessible including good road and rail links, as well as a local convenience store, restaurants, shops, and schools." "Residents of The Haie are part of a friendly little community who look out for each other but also respect privacy. The grounds are lovely and the large field is used as a green area to attract wildlife and insects, including bees. There's plenty of room for a game of football on the flat area at the top, so you don't have to run down the hill to retrieve a mis-kicked ball and it's a relaxing space too where you can bring your comfortable garden chairs and BBQ to sit with friends in the sun. Mainly laid to lawn, there are some big old oak trees at the front and a pretty display of spring bulbs to enjoy." "We have upgraded the property throughout and returned the rooms to their optimum purposes, as well as replacing the wiring and heating system. It's been given a new purpose and fresh lease of life using top quality fixtures and fittings. The layout is great and works well when entertaining. Guests will appreciate the full wow factor of the grand entrance hall which can be used for private events. The spacious lounge is a standout room for us as it has wonderful period features, including high ceilings, double height windows and shutters, oak parquet flooring, and a beautiful statement marble fireplace." Outside - The sprawling two acres of glorious grounds that surround the mansion are for the private use of residents and are a welcome, daily enticement to step outside and explore the whole estate. Wander through ancient woodland, enjoy a picnic on the immaculate lawns, and sit for hours on a well-placed garden bench being totally and truly mesmerised by the astonishing, panoramic view across the River Severn estuary. There's parking for residents at the site as a practical addition to the estate, but the outdoors is all about enjoying the pretty landscape, and this home can boast its own sunny patio from which to enjoy it. Nestled into one of the corners of the house, the patio next to the apartment's private front door enjoys a direct view to the river and rolling countryside towards The Cotswolds on the horizon. Imagine wandering out into the sunshine on a lazy Sunday morning with a coffee and newspapers or a book, enjoying alfresco dining with friends, or relaxing in a deckchair watching the sun go down, and then star-gazing directly above your home with limited light pollution to spoil the experience. Bordered by shrubs and patio pots of colourful summer blooms, this bonus outside space is the perfect place to fully immerse yourself within the astounding natural beauty and views that cocoon this special place to call home. AGENT'S NOTE: The property is being sold as Leasehold, with the lease running for 999 years from 20 January 1995 and we are advised that the previous year's Service Charge was £2160 per annum (£180 per month). Viewings Please make sure you have viewed all of the marketing material to avoid any unnecessary physical appointments. Pay particular attention to the floorplan, dimensions, video (if there is one) as well as the location marker. In order to offer flexible appointment times, we have a team of dedicated Viewings Specialists who will show you around. Whilst they know as much as possible about each property, in-depth questions may be better directed towards the Sales Team in the office. If you would rather a ‘virtual viewing...
View more
View less
Imagine turning off the main road that meanders through the River Severn estuary about 10 miles south of Gloucester and then travelling down a mile long, impressive driveway to arrive at a country mansion that you can call home. The Haie is a Grade II listed manor house built in 1840 high on a hill above the estuary that has been converted into luxury apartments offering the enviable lifestyle of living at a historic and substantial country property. The distinctive mansion boasts an array of memorable features across its facade, including Flemish' gables, bay and arched windows. Enjoy wandering through the two acres of mature, communal grounds that are for the private use of residents and include ancient woodland, immaculate lawns and breathtaking estuary views before arriving back at apartment two, which has its own sunny courtyard patio and private front door. Through the charming arched front door and into the semi-open plan kitchen, diner and lounge, a connected collection of inviting and spacious reception rooms that create the social heart of this beautiful home. The home offers a contemporary four-piece bathroom and two double bedrooms with the principal boasting a luxury ensuite shower room. Although offering a rural setting surrounded by stunning natural beauty to explore, the mansion is well-placed for driving via the A48 to Blakeney, Chepstow and the M4 to the south, with this route to the north leading to Cinderford three miles to the north west, Gloucester 10 miles away towards the M5 and The Midlands. The pretty village of Newnham-on-Severn on the banks of the river and within the Royal Forest of Dean is the nearest community to access day-to-day facilities such as a store, post office, pub, pharmacy, primary school and a garage, as well as a village hall and local craft and antique shops. Step Inside:- - Step through the charming and private arched front door and straight into the sociable heart of this two-bed apartment that combines contemporary interiors with original features. The first space to impress is the generous living room flooded in light from the large multi-paned, sash window with plantation shutters that adds period character, but it's not the only delightful feature from the past to notice in this inviting space. Look up to admire the coving and picture rail that wrap around the ceiling and walls, while a beautiful herringbone, honey-toned wooden floor below adds another layer of character and visual warmth to the space. The marble fireplace with log burner is the main focal point that family and friends will quickly and happily gather around during social gatherings, with ample space for a variety of large squishy sofas and armchairs to accommodate everyone. This generous room can be easily zoned to include a work space as well as practical storage solutions and a reading nook tucked away in the corner next to the window. The mansion might be over a century old but the conversion of its interior has thoughtfully incorporated a more modern way of living with the majority of the dividing wall between the living and dining rooms removed to create a wonderfully social space. This core living area of the apartment is all about connected spaces that have their own identifiable zones and functions but all work together to create the most sociable of abodes. So this dining area then flows effortlessly into the contemporary kitchen through another wide, floor-to-ceiling open doorway. There are special design touches that add character to the dining space too, from the arched alcove that mimics the shape of the front door, to the columned radiator and the continuation of the wood flooring. Sitting at the well-positioned dining table for a family meal or dinner party within the heart of this connected reception space ensures the cook in the kitchen has company as well as offering diners views out over the lounge. Into the contemporary kitchen and it's a cook's delight, surrounded by contemporary units in a deep grey tone that are home to a range of integrated appliances, as well as offering a gas hob with an electric oven and an integrated wine rack. From the dining room a door leads into the bedroom and bathroom zone via a hallway, with a double bedroom to the right offering a peaceful space with garden views and plantation shutters at the large window. Opposite this bedroom the family bathroom is a stunning space designed to offer modern luxury within a seamless design, with all pipework hidden allowing the pretty tiles to have the visual focus. Whether relaxing in hot bubbles in the big bath at the end of the day or jumping into the shower for a wake-up call in the morning, this beautiful bathroom can accommodate it all. The principal bedroom and ensuite is the final destination at the end of the hall, a calm and relaxing space cocooned in a soft green shade on the walls that makes a gentle visual reference to the garden views at the window. An ensuite shower room, offering plenty of storage as well as style, is the welcoming destination morning or evening for a refreshing shower just a few steps away from the pillow. Vendor Insight:- - "We purchased the property in 2017 for practical purposes to support our family who also live in the building and it's served us very well. We liked the fact that it has two separate entrances and private outside space which is hugely convenient and the house is set in 2 acres of well-maintained grounds which was also very appealing," say the owners. "Built in the 1880s, The Haie is an impressive period property beautifully situated right at the top of the hill from where we have a great view of the River Severn. Located at the end of a long driveway, it's a private and safe place to live, so it makes a perfect lock up and leave weekend retreat, holiday home, or full-time residence." "The Forest of Dean area is renowned for its unique character and personality. The footpaths nearby are just delightful and lead straight into the countryside where you can walk for miles in peace and quiet. Everything we need is easily accessible including good road and rail links, as well as a local convenience store, restaurants, shops, and schools." "Residents of The Haie are part of a friendly little community who look out for each other but also respect privacy. The grounds are lovely and the large field is used as a green area to attract wildlife and insects, including bees. There's plenty of room for a game of football on the flat area at the top, so you don't have to run down the hill to retrieve a mis-kicked ball and it's a relaxing space too where you can bring your comfortable garden chairs and BBQ to sit with friends in the sun. Mainly laid to lawn, there are some big old oak trees at the front and a pretty display of spring bulbs to enjoy." "We have upgraded the property throughout and returned the rooms to their optimum purposes, as well as replacing the wiring and heating system. It's been given a new purpose and fresh lease of life using top quality fixtures and fittings. The layout is great and works well when entertaining. Guests will appreciate the full wow factor of the grand entrance hall which can be used for private events. The spacious lounge is a standout room for us as it has wonderful period features, including high ceilings, double height windows and shutters, oak parquet flooring, and a beautiful statement marble fireplace." Outside - The sprawling two acres of glorious grounds that surround the mansion are for the private use of residents and are a welcome, daily enticement to step outside and explore the whole estate. Wander through ancient woodland, enjoy a picnic on the immaculate lawns, and sit for hours on a well-placed garden bench being totally and truly mesmerised by the astonishing, panoramic view across the River Severn estuary. There's parking for residents at the site as a practical addition to the estate, but the outdoors is all about enjoying the pretty landscape, and this home can boast its own sunny patio from which to enjoy it. Nestled into one of the corners of the house, the patio next to the apartment's private front door enjoys a direct view to the river and rolling countryside towards The Cotswolds on the horizon. Imagine wandering out into the sunshine on a lazy Sunday morning with a coffee and newspapers or a book, enjoying alfresco dining with friends, or relaxing in a deckchair watching the sun go down, and then star-gazing directly above your home with limited light pollution to spoil the experience. Bordered by shrubs and patio pots of colourful summer blooms, this bonus outside space is the perfect place to fully immerse yourself within the astounding natural beauty and views that cocoon this special place to call home. AGENT'S NOTE: The property is being sold as Leasehold, with the lease running for 999 years from 20 January 1995 and we are advised that the previous year's Service Charge was £2160 per annum (£180 per month). Viewings Please make sure you have viewed all of the marketing material to avoid any unnecessary physical appointments. Pay particular attention to the floorplan, dimensions, video (if there is one) as well as the location marker. In order to offer flexible appointment times, we have a team of dedicated Viewings Specialists who will show you around. Whilst they know as much as possible about each property, in-depth questions may be better directed towards the Sales Team in the office. If you would rather a ‘virtual viewing...
Представете си, че завивате от главния път, който криволичи през устието на река Севърн на около 10 мили южно от Глостър и след това пътувате надолу по дълга миля, впечатляваща алея, за да стигнете до имение в страната, което можете да наречете дом.Haie е имение от II степен, построено през 1840 г. високо на хълм над устието, което е превърнато в луксозни апартаменти, предлагащи завиден начин на живот в исторически и значителен селски имот. Отличителното имение може да се похвали с множество запомнящи се характеристики по фасадата си, включително фламандски фронтони, залив и сводести прозорци.Насладете се на скитане през двата акра зрели, общи площи, които са за лично ползване от жителите и включват древна гориста местност, безупречни тревни площи и спиращи дъха гледки към устието, преди да пристигнете обратно в апартамент две, който има собствен слънчев вътрешен двор и частна входна врата.През очарователната сводеста входна врата и в полуотворената кухня, закусвалня и салон, свързана колекция от приветливи и просторни приемни, които създават социалното сърце на този красив дом.Домът предлага съвременна баня от четири части и две двойни спални, като основната разполага с луксозна самостоятелна баня с душ.Въпреки че предлага селска обстановка, заобиколена от зашеметяваща природна красота, имението е добре разположено за шофиране през A48 до Blakeney, Chepstow и M4 на юг, като този маршрут на север води до Cinderford на три мили на северозапад, Gloucester на 10 мили към M5 и The Midlands.Красивото село Newnham-on-Severn на брега на реката и в рамките на Royal Forest of Dean е най-близката общност за достъп до ежедневни съоръжения като магазин, поща, кръчма, аптека, начално училище и гараж, както и кметство и местни занаятчийски и антикварни магазини. Стъпка през очарователната и самостоятелна сводеста входна врата и направо в общителното сърце на този апартамент с две легла, който съчетава съвременен интериор с оригинални характеристики.Първото пространство, което трябва да впечатлите, е щедрата всекидневна, наводнена със светлина от големия многопластов прозорец с капаци на плантацията, който добавя характер на периода, но това не е единствената възхитителна черта от миналото, която се забелязва в това привлекателно пространство.Погледнете нагоре, за да се възхитите на релсата и картината, която се увива около тавана и стените, докато красивият дървен под с рибена кост, тониран с мед, отдолу добавя още един слой характер и визуална топлина към пространството. Мраморната камина с дървена горелка е основната фокусна точка, която семейството и приятелите бързо и щастливо ще се съберат по време на социални събирания, с достатъчно място за разнообразие от големи дивани и фотьойли, за да се настанят всички.Тази щедра стая може лесно да бъде зонирана, за да включва работно пространство, както и практични решения за съхранение и кът за четене, закътан в ъгъла до прозореца.Имението може да е на повече от век, но преобразуването на интериора му замислено включва по-модерен начин на живот, като по-голямата част от разделителната стена между дневната и трапезарията е премахната, за да се създаде чудесно социално пространство.Тази основна жилищна площ на апартамента е свързана с свързани пространства, които имат свои собствени идентифицируеми зони и функции, но всички работят заедно, за да създадат най-общителните жилища. Така че тази трапезария след това се влива без усилие в съвременната кухня през друга широка отворена врата от пода до тавана.Има специални дизайнерски щрихи, които придават характер и на трапезарията, от сводестата ниша, която имитира формата на входната врата, до колонния радиатор и продължението на дървената настилка.Седейки на добре разположената маса за хранене за семейно хранене или вечеря в сърцето на това свързано приемно пространство, гарантира, че готвачът в кухнята има компания, както и предлага гледка към салона.В съвременната кухня и това е наслада за готвача, заобиколена от съвременни единици в дълбок сив тон, които са дом на редица интегрирани уреди, както и предлагат газов котлон с електрическа фурна и интегрирана стойка за вино.От трапезарията врата води в зоната на спалнята и банята чрез коридор, с двойна спалня вдясно, предлагаща спокойно пространство с изглед към градината и капаци на плантациите на големия прозорец.Срещу тази спалня семейната баня е зашеметяващо пространство, предназначено да предложи модерен лукс в безпроблемен дизайн, като всички тръбопроводи са скрити, което позволява на красивите плочки да имат визуален фокус.Независимо дали се отпускате в горещи мехурчета в голямата вана в края на деня или скачате под душа за събуждане сутрин, тази красива баня може да побере всичко.Основната спалня и апартамент е крайната дестинация в края на залата, спокойно и релаксиращо пространство, обвито в мек зелен нюанс по стените, което прави нежна визуална препратка към гледката към градината на прозореца.Самостоятелна душ кабина, предлагаща много място за съхранение, както и стил, е приветливата дестинация сутрин или вечер за освежаващ душ само на няколко крачки от възглавницата. "Закупихме имота през 2017 г. за практически цели, за да подкрепим нашето семейство, което също живее в сградата и това ни служи много добре. Хареса ни фактът, че има два отделни входа и частно външно пространство, което е изключително удобно, а къщата е разположена на 2 ак...
Reference:
EDEN-T89006751
Country:
GB
City:
Newnham
Postal code:
GL14 1HW
Category:
Residential
Listing type:
For sale
Property type:
Apartment & Condo
Rooms:
1
Bedrooms:
2
Bathrooms:
2
