USD 1,096,763
3 r
5 bd
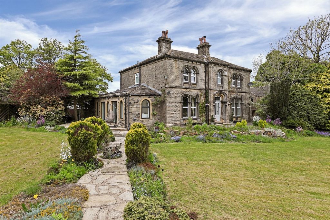
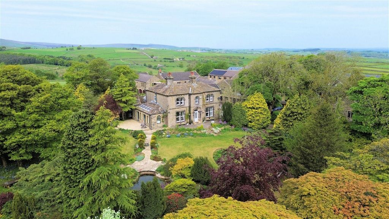
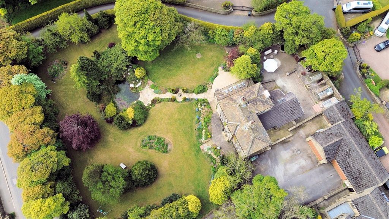
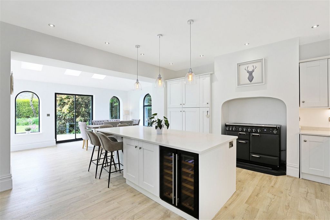
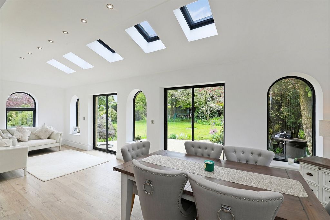
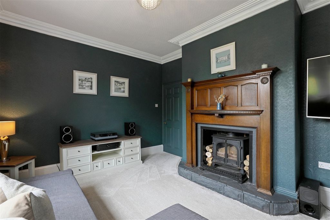
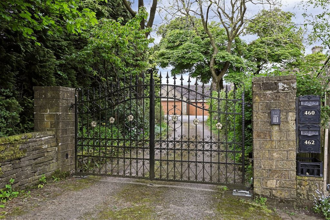
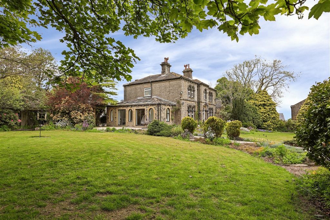
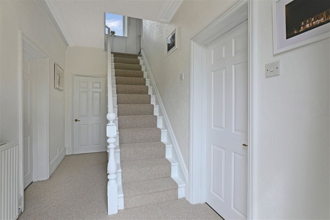
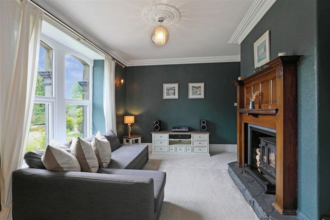
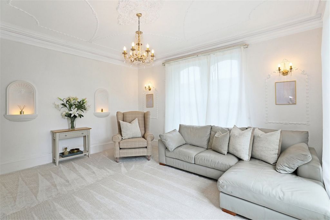
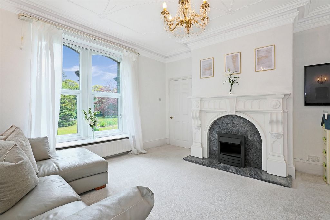
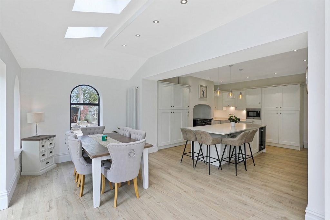
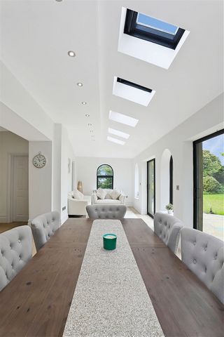
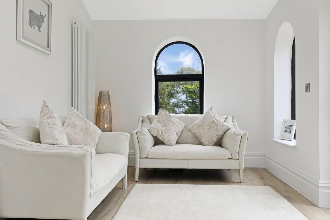
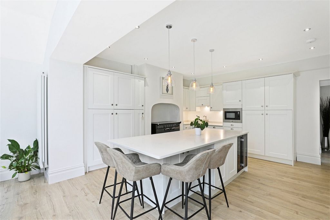
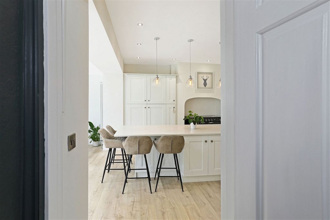
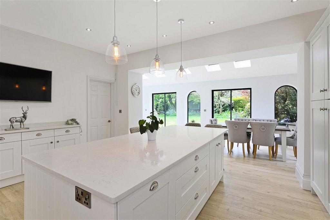
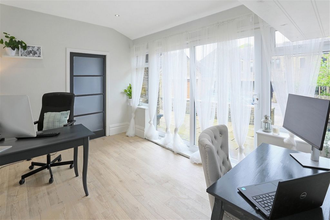
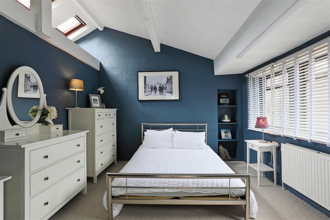
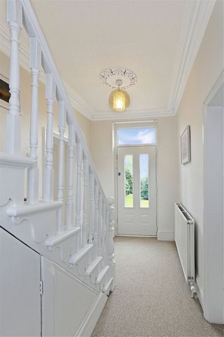
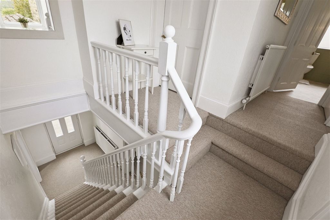
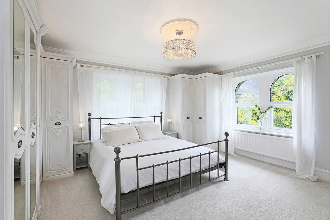
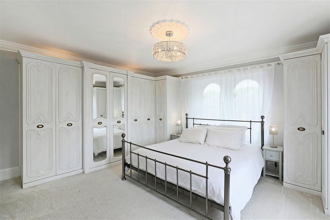
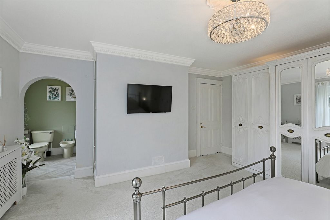
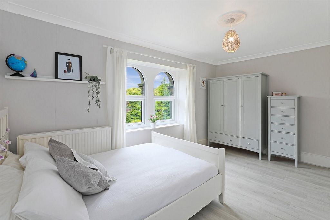
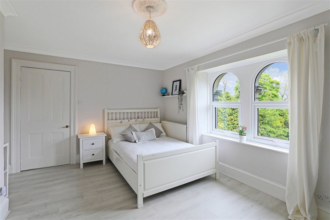
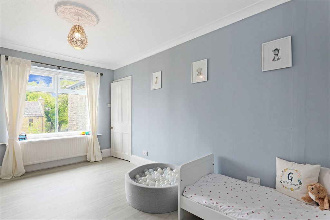
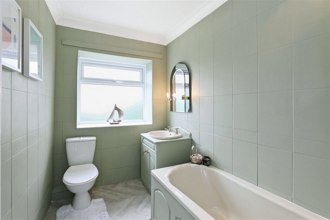
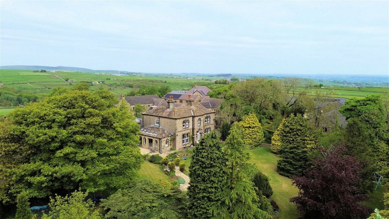
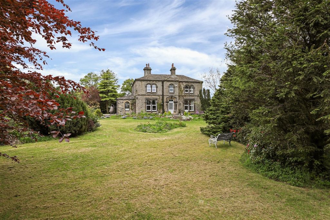
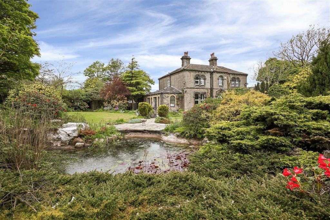
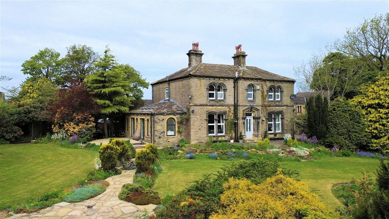
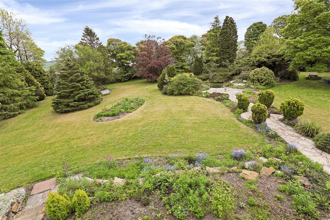
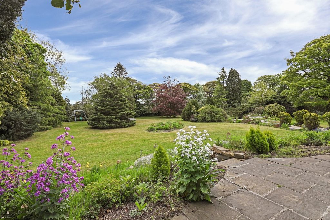
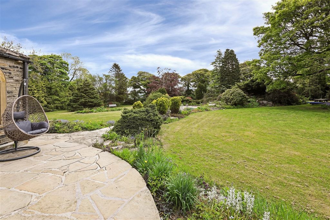
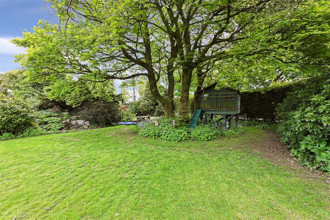
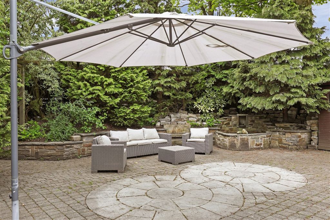
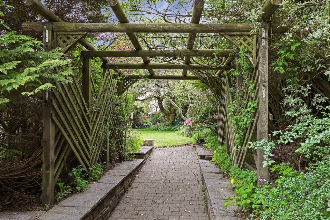
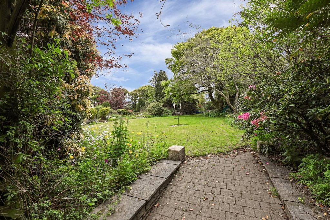
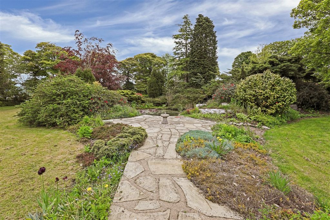
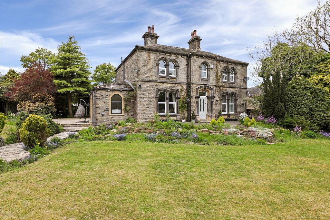
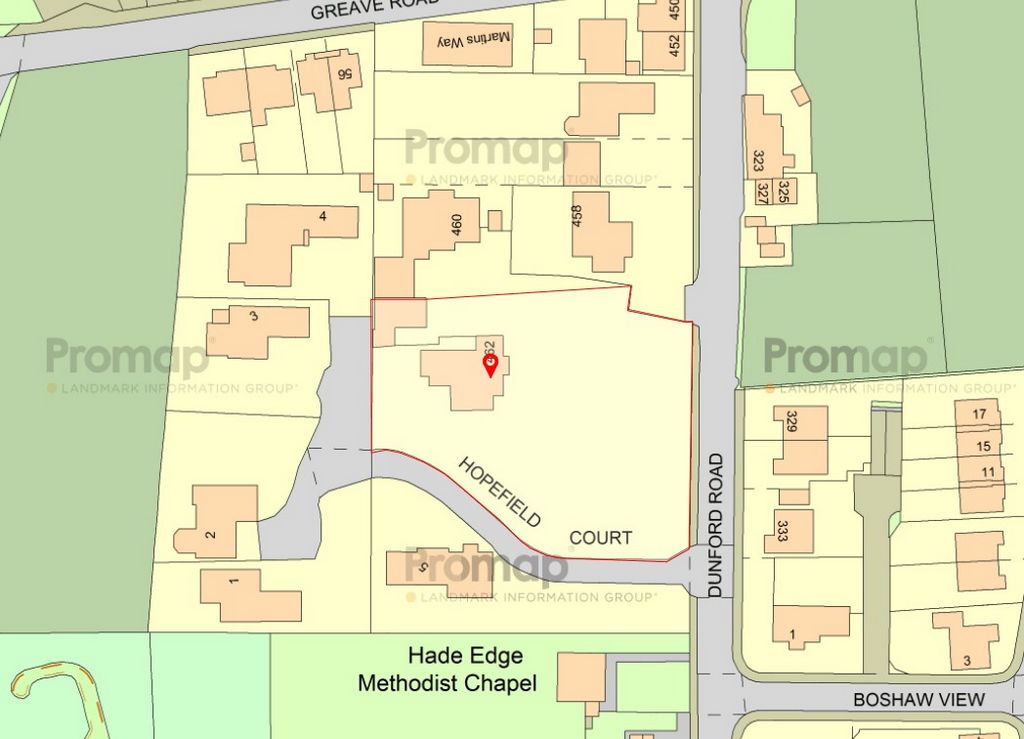
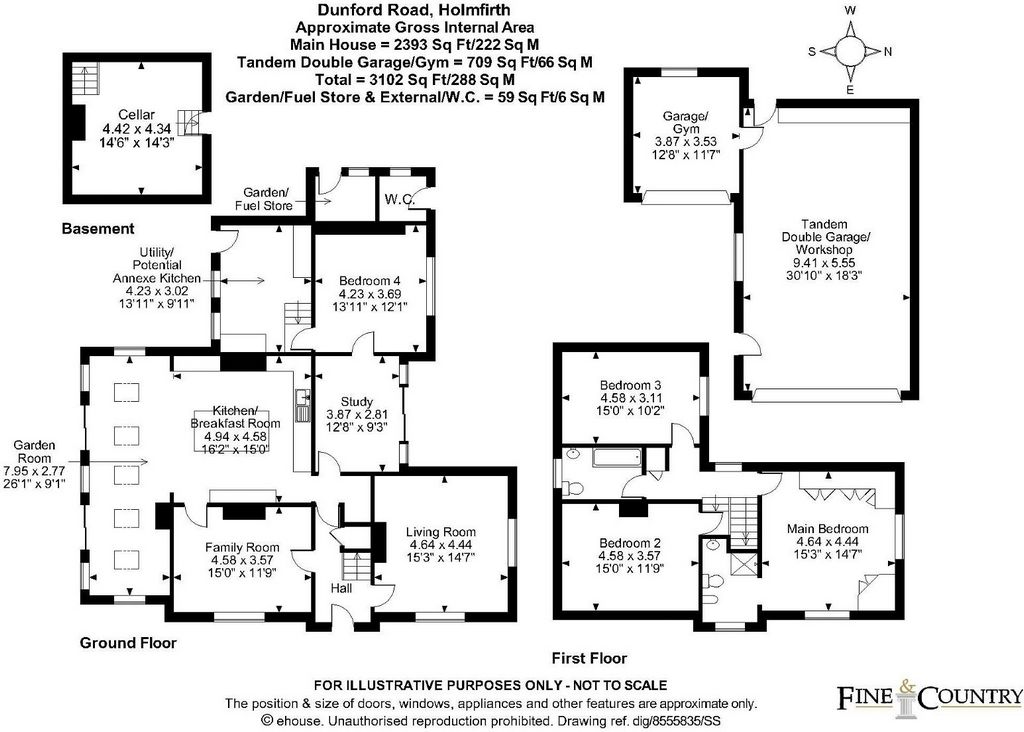
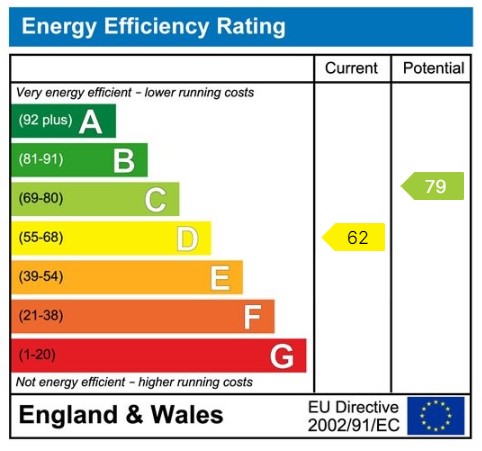
The property incorporates a beautiful open plan, recently renovated living kitchen, the dining area opening directly onto a flagged terrace. There are two traditional reception rooms overlooking the gardens, a double home office / playroom and a fourth ground floor double bedroom / annexe. To the first floor there are three double bedrooms and two bathrooms. The property enjoys South facing gardens, commands stunning views over surrounding scenery and benefits from extensive garaging and a home gym.
The property’s location provides immediate access into glorious open countryside, resulting in an idyllic outdoors lifestyle. Local services are in abundance and include highly regarded schools. Holmfirth is easily accessible, as are surrounding commercial centres.
The accommodation comprises:
Ground Floor
A traditionally styled composite double glazed entrance door, installed in 2022, sits in an ornamental carved stone surround and opens into a centrally positioned Reception Hall, offering an impressive introduction to the home with retained period features on display, including deep skirting boards and ornate coving to the ceiling. There are two formal reception rooms to either side of the reception.
The lounge enjoys a double aspect position; windows set to stone mullioned surrounds commanding a delightful outlook over the gardens whilst retained period features include a stunning fireplace to the chimney breast with a marble inset and hearth, which is home to a living flame effect electric fire.
The sitting room enjoys a high ceiling height, a theme which continues throughout, has windows set to stone mullioned surrounds enjoying views over the grounds, retained period features including deep skirting boards and ornate coving to the ceiling. To the chimney breast an oak fireplace has an inset wood burning stove which sits on a raised hearth.
An open plan living kitchen forms the heart of the home, is exceptional from all viewpoints and presents a sociable entertaining space, incorporating a kitchen, dining area and lounge. The room is flooded with a tremendous amount of natural light, a bank of Skylight windows being complimented further by arch topped windows to three aspects and two sets of sliding doors opening directly onto a stone paved terrace which invites the outdoors inside. The recently renovated kitchen itself is presented with a bespoke range of furniture, with Quartz work surfaces incorporating a Belfast sink with traditionally styled mixer taps over. A central island 2.7metres long has a Quartz surface, which extends to a four-seater breakfast bar. A complement of appliances includes a dishwasher, microwave, a larder style fridge and a larder style freezer. There is space for a wine fridge and a chimney breast offers the opportunity for an Aga style stove.
The playroom offers versatile accommodation, currently used as a twin home office with a glazed aspect ensuring good levels of natural light. Access is gained to the fourth bedroom/annexe, which enjoys double proportions and gains access through to a generous boot room/utility.
The boot room/utility has furniture with a work surface incorporating a stainless-steel sink unit. There is plumbing for a washing machine and a personal door opening to the side aspect of the home. This versatile space, along with the fourth bedroom, has great potential to be used as a self-contained annexe with kitchenette and en-suite or an Airbnb let.
The property also benefits from a cellar with an existing stone staircase providing potential for development into a further family room or home cinema / games room.
First Floor
A large landing window directly commands stunning long distance views towards the Pennines and there is a useful airing/storage cupboard.
The principal bedroom suite enjoys a double aspect position, offers exceptional proportions with windows to two elevations set within ornate stone mullioned surrounds; the front commanding stunning views over the grounds, with a glimpse of surrounding countryside through the trees. An En-suite shower room is presented with a four-piece suite and has an arched top frosted window.
To the remainder of the first floor there are two additional double bedrooms; a front facing room with windows set to stone mullioned surrounds, enjoying an outlook over the grounds. The rear facing room offers generous proportions and has a window to the side aspect.
The family bathroom, whilst ready for modernisation, offers generous space and is presented with a three-piece suite, has tiling to the walls and a frosted effect window.
Externally
The property is set within grounds approaching three quarters of an acre. A tree lined driveway is accessed via electronically operated Wrought Iron gates and extends to a courtyard which provides off road parking for several vehicles and gives access to the garages.
To the immediate rear, enjoying a West facing aspect a flagged terrace steps up to a raised area currently home to three greenhouses. An enclosed block paved terrace provides a delightful seating area, enclosed within a tree lined surround with stone walled boundaries and an ornamental pond. A covered walkway gains access to the main gardens extending to the south and east aspects of the home.
The gardens are well established and span the East and South aspects of the home, are privately enclosed within a hedge and tree lined border. A stone flagged terrace to the front of the house is accompanied by a flower bed with central stone steps which lead down to a lawned garden. A flagged terrace off the living kitchen, steps down to an additional garden, which in the main is laid to lawn, with established shaped borders. A central paved walkway extends to overlook a generous pond.
Garages and Outbuildings
A stone built Tandem double garage, provides off road parking for several vehicles, has power, lighting and an electronically operated up and over entrance door. An additional garage is currently used as a home gym, once again has power, lighting, an up and over entrance door and an internal personal door to the main garage.
There is an outdoor garden/fuel store, and an external W.C. which is presented with a two-piece suite. External access also to the cellar.
Additional Information
A Freehold property with mains gas, water, electricity and drainage. Fixtures and fittings by separate negotiation. Council Tax band F. The property benefits from several key renovation works carried out in 2022 including new flooring throughout, sympathetic and careful replacement of cast iron gutters, a partial re-wire, a new electrical consumer unit and high efficiency combination boiler with Hive smart heating system.
1967 & MISDESCRIPTION ACT 1991 - When instructed to market this property every effort was made by visual inspection and from information supplied by the vendor to provide these details which are for description purposes only. Certain information was not verified, and we advise that the details are checked to your personal satisfaction. In particular, none of the services or fittings and equipment have been tested nor have any boundaries been confirmed with the registered deed plans. Fine & Country or any persons in their employment cannot give any representations of warranty whatsoever in relation to this property and we would ask prospective purchasers to bear this in mind when formulating their offer. We advise purchasers to have these areas checked by their own surveyor, solicitor and tradesman. Fine & Country accept no responsibility for errors or omissions. These particulars do not form the basis of any contract nor constitute any part of an offer of a contract.
Directions
From the centre of Holmfirth proceed out of the town centre on Dunford Road and on entering Hade Edge at the Boshow Trout, turn right continuing on Dunford Road, where the property will be found on the right-hand side.
Features:
- Garage
- Garden View more View less Located in a highly sought after rural village on the outskirts of Holmfirth, which featured in The Sunday Times Best Places to Live guide 2023, and set within privately enclosed ¾ of an acre, tree lined grounds, a delightful Victorian detached home, believed to date back to circa. 1870, sympathetically restored and extended with retained period features throughout and a stunning outlook from all rooms.
The property incorporates a beautiful open plan, recently renovated living kitchen, the dining area opening directly onto a flagged terrace. There are two traditional reception rooms overlooking the gardens, a double home office / playroom and a fourth ground floor double bedroom / annexe. To the first floor there are three double bedrooms and two bathrooms. The property enjoys South facing gardens, commands stunning views over surrounding scenery and benefits from extensive garaging and a home gym.
The property’s location provides immediate access into glorious open countryside, resulting in an idyllic outdoors lifestyle. Local services are in abundance and include highly regarded schools. Holmfirth is easily accessible, as are surrounding commercial centres.
The accommodation comprises:
Ground Floor
A traditionally styled composite double glazed entrance door, installed in 2022, sits in an ornamental carved stone surround and opens into a centrally positioned Reception Hall, offering an impressive introduction to the home with retained period features on display, including deep skirting boards and ornate coving to the ceiling. There are two formal reception rooms to either side of the reception.
The lounge enjoys a double aspect position; windows set to stone mullioned surrounds commanding a delightful outlook over the gardens whilst retained period features include a stunning fireplace to the chimney breast with a marble inset and hearth, which is home to a living flame effect electric fire.
The sitting room enjoys a high ceiling height, a theme which continues throughout, has windows set to stone mullioned surrounds enjoying views over the grounds, retained period features including deep skirting boards and ornate coving to the ceiling. To the chimney breast an oak fireplace has an inset wood burning stove which sits on a raised hearth.
An open plan living kitchen forms the heart of the home, is exceptional from all viewpoints and presents a sociable entertaining space, incorporating a kitchen, dining area and lounge. The room is flooded with a tremendous amount of natural light, a bank of Skylight windows being complimented further by arch topped windows to three aspects and two sets of sliding doors opening directly onto a stone paved terrace which invites the outdoors inside. The recently renovated kitchen itself is presented with a bespoke range of furniture, with Quartz work surfaces incorporating a Belfast sink with traditionally styled mixer taps over. A central island 2.7metres long has a Quartz surface, which extends to a four-seater breakfast bar. A complement of appliances includes a dishwasher, microwave, a larder style fridge and a larder style freezer. There is space for a wine fridge and a chimney breast offers the opportunity for an Aga style stove.
The playroom offers versatile accommodation, currently used as a twin home office with a glazed aspect ensuring good levels of natural light. Access is gained to the fourth bedroom/annexe, which enjoys double proportions and gains access through to a generous boot room/utility.
The boot room/utility has furniture with a work surface incorporating a stainless-steel sink unit. There is plumbing for a washing machine and a personal door opening to the side aspect of the home. This versatile space, along with the fourth bedroom, has great potential to be used as a self-contained annexe with kitchenette and en-suite or an Airbnb let.
The property also benefits from a cellar with an existing stone staircase providing potential for development into a further family room or home cinema / games room.
First Floor
A large landing window directly commands stunning long distance views towards the Pennines and there is a useful airing/storage cupboard.
The principal bedroom suite enjoys a double aspect position, offers exceptional proportions with windows to two elevations set within ornate stone mullioned surrounds; the front commanding stunning views over the grounds, with a glimpse of surrounding countryside through the trees. An En-suite shower room is presented with a four-piece suite and has an arched top frosted window.
To the remainder of the first floor there are two additional double bedrooms; a front facing room with windows set to stone mullioned surrounds, enjoying an outlook over the grounds. The rear facing room offers generous proportions and has a window to the side aspect.
The family bathroom, whilst ready for modernisation, offers generous space and is presented with a three-piece suite, has tiling to the walls and a frosted effect window.
Externally
The property is set within grounds approaching three quarters of an acre. A tree lined driveway is accessed via electronically operated Wrought Iron gates and extends to a courtyard which provides off road parking for several vehicles and gives access to the garages.
To the immediate rear, enjoying a West facing aspect a flagged terrace steps up to a raised area currently home to three greenhouses. An enclosed block paved terrace provides a delightful seating area, enclosed within a tree lined surround with stone walled boundaries and an ornamental pond. A covered walkway gains access to the main gardens extending to the south and east aspects of the home.
The gardens are well established and span the East and South aspects of the home, are privately enclosed within a hedge and tree lined border. A stone flagged terrace to the front of the house is accompanied by a flower bed with central stone steps which lead down to a lawned garden. A flagged terrace off the living kitchen, steps down to an additional garden, which in the main is laid to lawn, with established shaped borders. A central paved walkway extends to overlook a generous pond.
Garages and Outbuildings
A stone built Tandem double garage, provides off road parking for several vehicles, has power, lighting and an electronically operated up and over entrance door. An additional garage is currently used as a home gym, once again has power, lighting, an up and over entrance door and an internal personal door to the main garage.
There is an outdoor garden/fuel store, and an external W.C. which is presented with a two-piece suite. External access also to the cellar.
Additional Information
A Freehold property with mains gas, water, electricity and drainage. Fixtures and fittings by separate negotiation. Council Tax band F. The property benefits from several key renovation works carried out in 2022 including new flooring throughout, sympathetic and careful replacement of cast iron gutters, a partial re-wire, a new electrical consumer unit and high efficiency combination boiler with Hive smart heating system.
1967 & MISDESCRIPTION ACT 1991 - When instructed to market this property every effort was made by visual inspection and from information supplied by the vendor to provide these details which are for description purposes only. Certain information was not verified, and we advise that the details are checked to your personal satisfaction. In particular, none of the services or fittings and equipment have been tested nor have any boundaries been confirmed with the registered deed plans. Fine & Country or any persons in their employment cannot give any representations of warranty whatsoever in relation to this property and we would ask prospective purchasers to bear this in mind when formulating their offer. We advise purchasers to have these areas checked by their own surveyor, solicitor and tradesman. Fine & Country accept no responsibility for errors or omissions. These particulars do not form the basis of any contract nor constitute any part of an offer of a contract.
Directions
From the centre of Holmfirth proceed out of the town centre on Dunford Road and on entering Hade Edge at the Boshow Trout, turn right continuing on Dunford Road, where the property will be found on the right-hand side.
Features:
- Garage
- Garden Situé dans un village rural très recherché à la périphérie de Holmfirth, qui figurait dans le guide des meilleurs endroits où vivre du Sunday Times 2023, et situé dans un terrain privé clos de 3/4 d’acre, bordé d’arbres, une charmante maison individuelle victorienne, qui remonterait à environ 100 ans. 1870, joliment restauré et agrandi avec des caractéristiques d’époque conservées tout au long et une vue imprenable de toutes les pièces. La propriété intègre une belle cuisine ouverte récemment rénovée, la salle à manger s’ouvrant directement sur une terrasse dallée. Il y a deux salles de réception traditionnelles donnant sur les jardins, un double bureau / salle de jeux et une quatrième chambre double / annexe au rez-de-chaussée. Au premier étage, il y a trois chambres doubles et deux salles de bains. La propriété bénéficie de jardins orientés plein sud, offre une vue imprenable sur le paysage environnant et bénéficie d’un vaste garage et d’une salle de sport à domicile. L’emplacement de la propriété offre un accès immédiat à la magnifique campagne, ce qui se traduit par un style de vie idyllique en plein air. Les services locaux sont abondants et comprennent des écoles très réputées. Holmfirth est facilement accessible, tout comme les centres commerciaux environnants. L’hébergement comprend : Rez-de-chaussée Une porte d’entrée à double vitrage composite de style traditionnel, installée en 2022, se trouve dans un cadre ornemental en pierre sculptée et s’ouvre sur un hall de réception central, offrant une introduction impressionnante à la maison avec des éléments d’époque conservés, notamment des plinthes profondes et des corniches ornées au plafond. Il y a deux salles de réception formelles de chaque côté de la réception. Le salon bénéficie d’une position à double exposition ; Les fenêtres sont encadrées de meneaux en pierre et offrent une vue charmante sur les jardins, tandis que les caractéristiques d’époque conservées comprennent une superbe cheminée à la cheminée avec un insert en marbre et un foyer, qui abrite un feu électrique à effet de flamme vivante. Le salon bénéficie d’une grande hauteur sous plafond, un thème qui se poursuit tout au long, a des fenêtres placées sur des meneaux en pierre offrant une vue sur le parc, des caractéristiques d’époque conservées, y compris des plinthes profondes et des corniches ornées au plafond. À la cheminée, une cheminée en chêne a un poêle à bois encastré qui repose sur un foyer surélevé. Une cuisine ouverte forme le cœur de la maison, est exceptionnelle à tous points de vue et présente un espace de divertissement convivial, comprenant une cuisine, une salle à manger et un salon. La pièce est inondée d’une énorme quantité de lumière naturelle, une rangée de fenêtres de puits de lumière étant complétée par des fenêtres surmontées d’arches à trois aspects et deux ensembles de portes coulissantes s’ouvrant directement sur une terrasse pavée de pierre qui invite l’extérieur à l’intérieur. La cuisine récemment rénovée elle-même est présentée avec une gamme de meubles sur mesure, avec des plans de travail en quartz intégrant un évier Belfast avec des mitigeurs de style traditionnel. Un îlot central de 2,7 mètres de long a une surface en quartz, qui se prolonge jusqu’à un bar à petit-déjeuner de quatre places. Un complément d’appareils comprend un lave-vaisselle, un four à micro-ondes, un réfrigérateur de style garde-manger et un congélateur de style garde-manger. Il y a de la place pour un réfrigérateur à vin et une cheminée offre la possibilité d’un poêle de style Aga. La salle de jeux offre un hébergement polyvalent, actuellement utilisé comme bureau à domicile jumeau avec un aspect vitré assurant de bons niveaux de lumière naturelle. L’accès est obtenu à la quatrième chambre / annexe, qui bénéficie de proportions doubles et accède à un généreux débarras / buanderie. Le débarras / utilitaire a des meubles avec une surface de travail incorporant un évier en acier inoxydable. Il y a de la plomberie pour une machine à laver et une porte personnelle s’ouvrant sur le côté de la maison. Cet espace polyvalent, ainsi que la quatrième chambre, a un grand potentiel pour être utilisé comme une annexe autonome avec kitchenette et salle de bains privative ou une location Airbnb. La propriété bénéficie également d’une cave avec un escalier en pierre existant offrant un potentiel d’aménagement en une autre salle familiale ou home cinéma / salle de jeux. Rez-de-chaussée Une grande fenêtre palière offre une vue imprenable sur les Pennines et il y a un placard d’aération / rangement utile. La chambre principale bénéficie d’une position à double aspect, offre des proportions exceptionnelles avec des fenêtres donnant sur deux élévations situées dans des encadrements de meneaux en pierre ornés ; L’avant offre une vue imprenable sur le parc, avec un aperçu de la campagne environnante à travers les arbres. Une salle de douche attenante est présentée avec une suite de quatre pièces et dispose d’une fenêtre givrée supérieure cintrée. Au reste du premier étage, il y a deux chambres doubles supplémentaires ; Une pièce orientée vers l’avant avec des fenêtres placées sur des meneaux en pierre, bénéficiant d’une vue sur le parc. La pièce orientée vers l’arrière offre des proportions généreuses et dispose d’une fenêtre sur le côté. La salle de bain familiale, bien que prête à être modernisée, offre un espace généreux et est présentée avec une suite de trois pièces, avec du carrelage aux murs et une fenêtre à effet dépoli. Extérieurement La propriété est située sur un terrain d’environ trois quarts d’acre. Une allée bordée d’arbres est accessible par des portes en fer forgé à commande électronique et s’étend à une cour qui offre un parking hors route pour plusieurs véhicules et donne accès aux garages. À l’arrière, bénéficiant d’une exposition à l’ouest, une terrasse dallée s’élève jusqu’à une zone surélevée abritant actuellement trois serres. Une terrasse pavée fermée offre un charmant coin salon, entouré d’arbres bordés de limites en pierre et d’un étang d’ornement. Une allée couverte permet d’accéder aux jardins principaux qui s’étendent au sud et à l’est de la maison. Les jardins sont bien établis et s’étendent sur les aspects est et sud de la maison, sont privés entourés d’une haie et d’une bordure bordée d’arbres. Une terrasse en pierre à l’avant de la maison est accompagnée d’un parterre de fleurs avec des marches centrales en pierre qui mènent à un jardin avec pelouse. Une terrasse dallée de la cuisine de séjour, descend vers un jardin supplémentaire, qui dans l’essentiel est en pelouse, avec des bordures en forme établies. Une allée centrale pavée s’étend jusqu’à surplomber un généreux étang. Garages et dépendances Un garage double en pierre en tandem, offre un parking hors route pour plusieurs véhicules, dispose d’électricité, d’éclairage et d’une porte d’entrée basculante à commande électronique. Un garage supplémentaire est actuellement utilisé comme salle de sport à domicile, dispose à nouveau d’électricité, d’éclairage, d’une porte d’entrée basculante et d’une porte personnelle interne au garage principal. Il y a un jardin extérieur / magasin de carburant, et un W.C. extérieur qui est présenté avec une suite de deux pièces. Accès extérieur également à la cave. Informations complémentaires Une propriété en pleine propriété avec gaz de ville, eau, électricité et tout à l’égout. Montages et accessoires par négociation séparée. Tranche de taxe d’habitation F. La propriété bénéficie de plusieurs travaux de rénovation clés effectués en 2022, notamment un nouveau revêtement de sol, un remplacement sympathique et soigné des gouttières en fonte, un recâblage partiel, une nouvelle unité de consommation électrique et une chaudière combinée à haut rendement avec le système de chauffage intelligent Hive. 1967 & MISDESCRIPTION ACT 1991 - Lorsqu’il a été demandé de commercialiser cette propriété, tous les efforts ont été faits par une inspection visuelle et à partir des informations fournies par le vendeur pour fournir ces détails qui ne sont qu’à des fins de description. Certaines informations n’ont pas été vérifiées, et nous vous conseillons de vérifier les détails à votre satisfaction personnelle. En particulier, aucun des services, des équipements et des équipements n’a été testé et aucune limite n’a été confirmée avec les plans de l’acte notarié. Fine & Country ou toute autre personne à leur emploi ne peut donner aucune déclaration de garantie de quelque nature que ce soit en ce qui concerne cette propriété et nous demandons aux acheteurs potentiels de garder cela à l’esprit lors de la formulation de leur offre. Nous conseillons aux acheteurs de faire vérifier ces zones par leur propre géomètre, notaire et artisan. Fine & Country décline toute responsabilité en cas d’erreurs ou d’omissions. Ces informations ne constituent pas la base d’un contrat et ne constituent en aucun cas une partie d’une offre de contrat. Itinéraire Depuis le centre de Holmfirth, sortez du centre-ville sur Dunford Road et en entrant dans Hade Edge au niveau de la Truite de Boshow, tournez à droite en continuant sur Dunford Road, où la propriété se trouve sur le côté droit. Features: - Garage