USD 943,773
2 r
4 bd
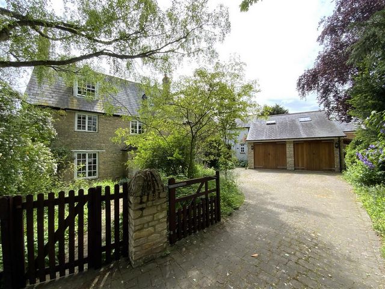
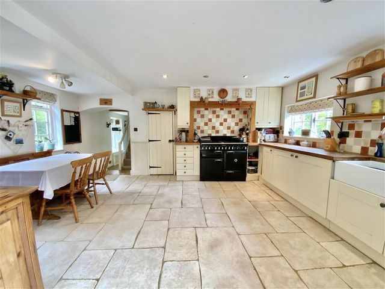
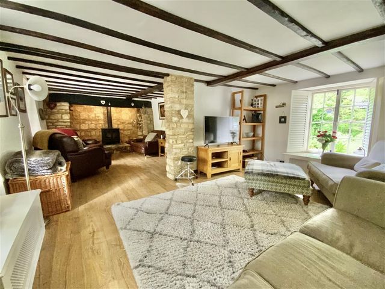
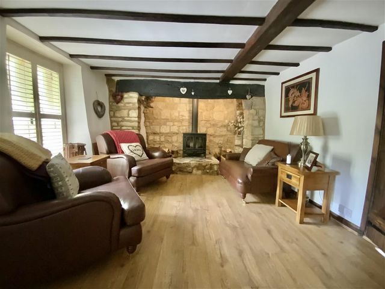
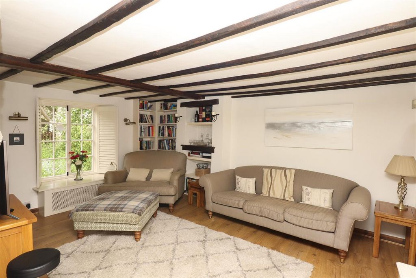
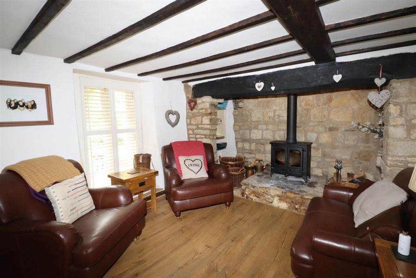
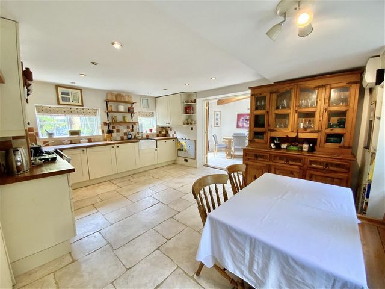
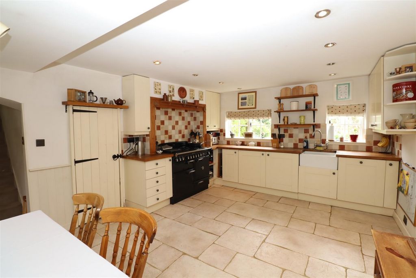
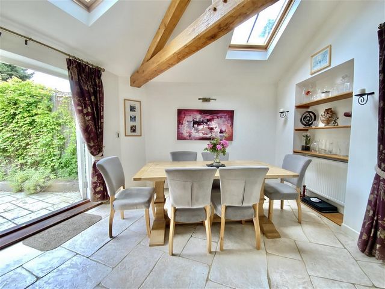
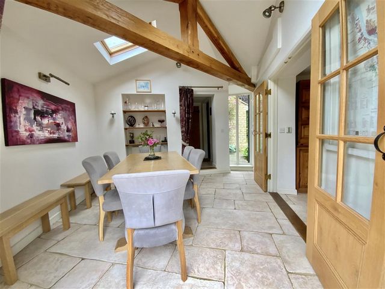
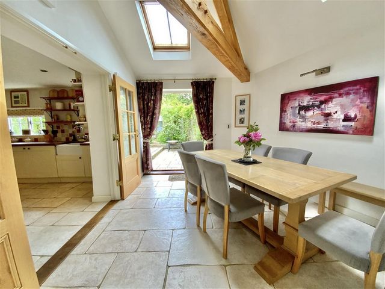
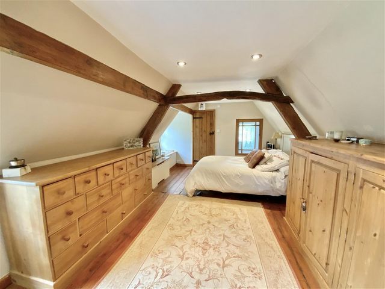
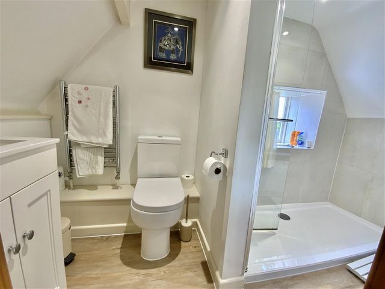
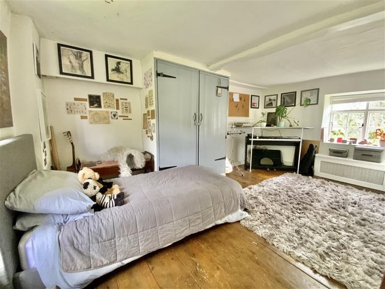
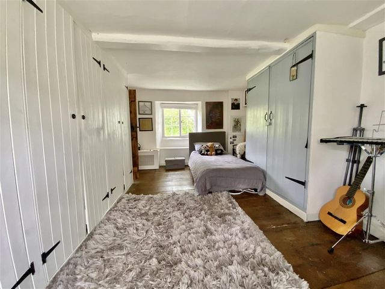
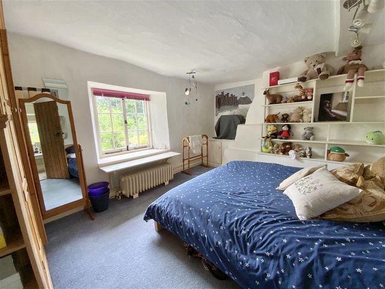
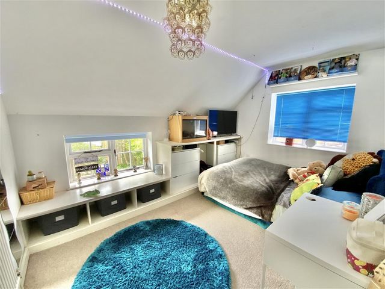
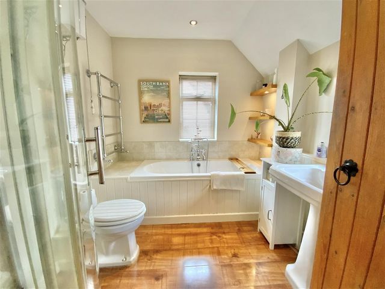
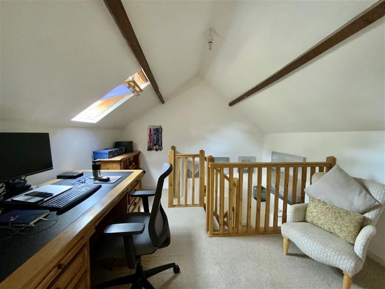
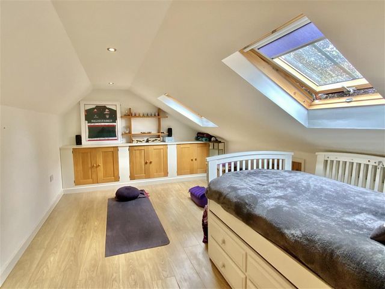
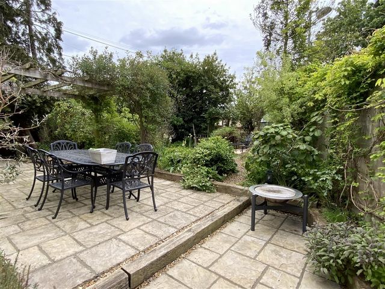
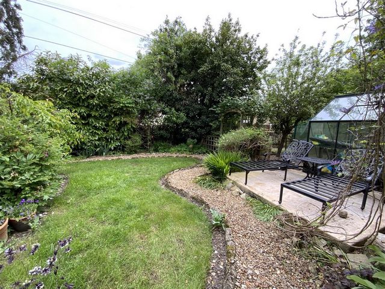
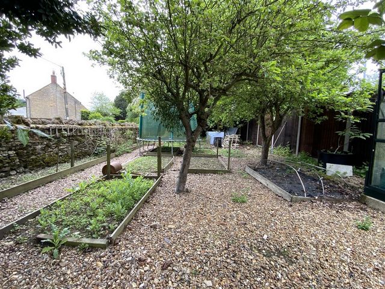
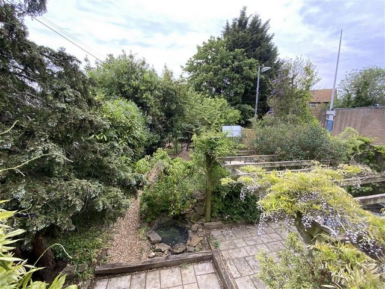
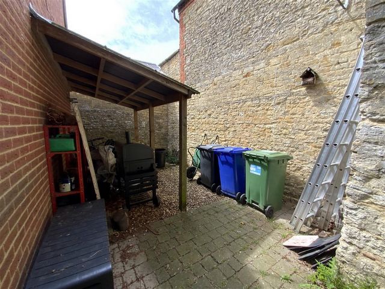
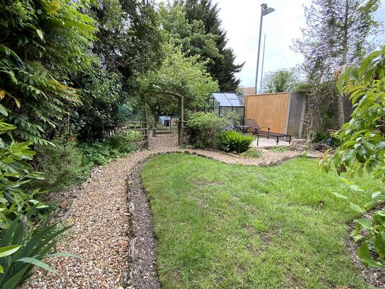
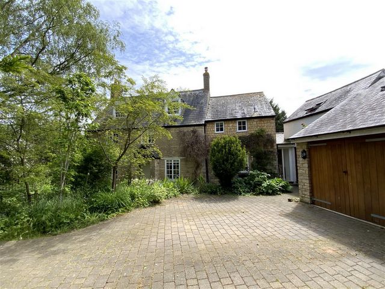
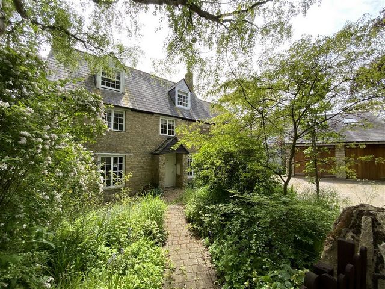
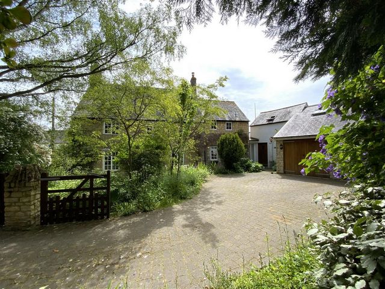
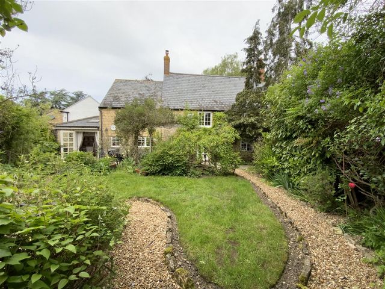
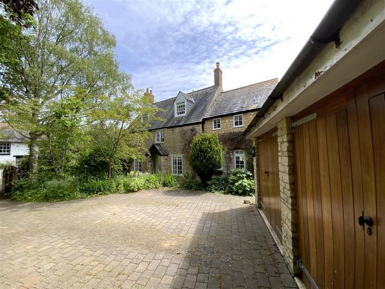
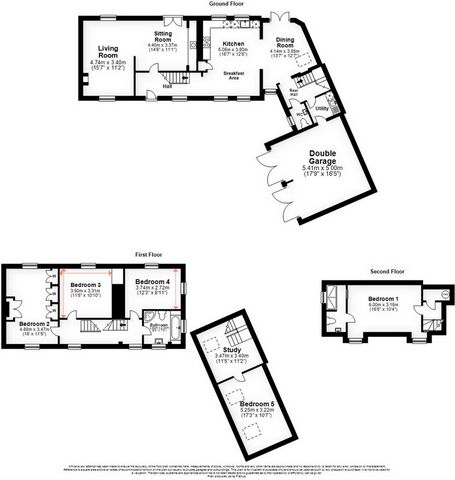
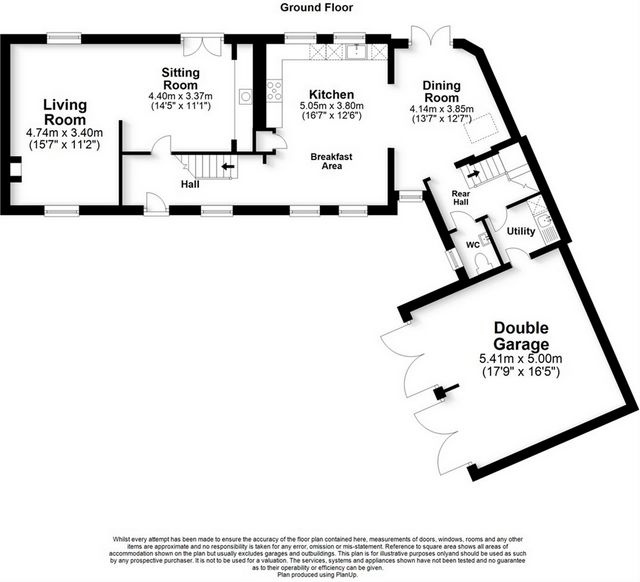
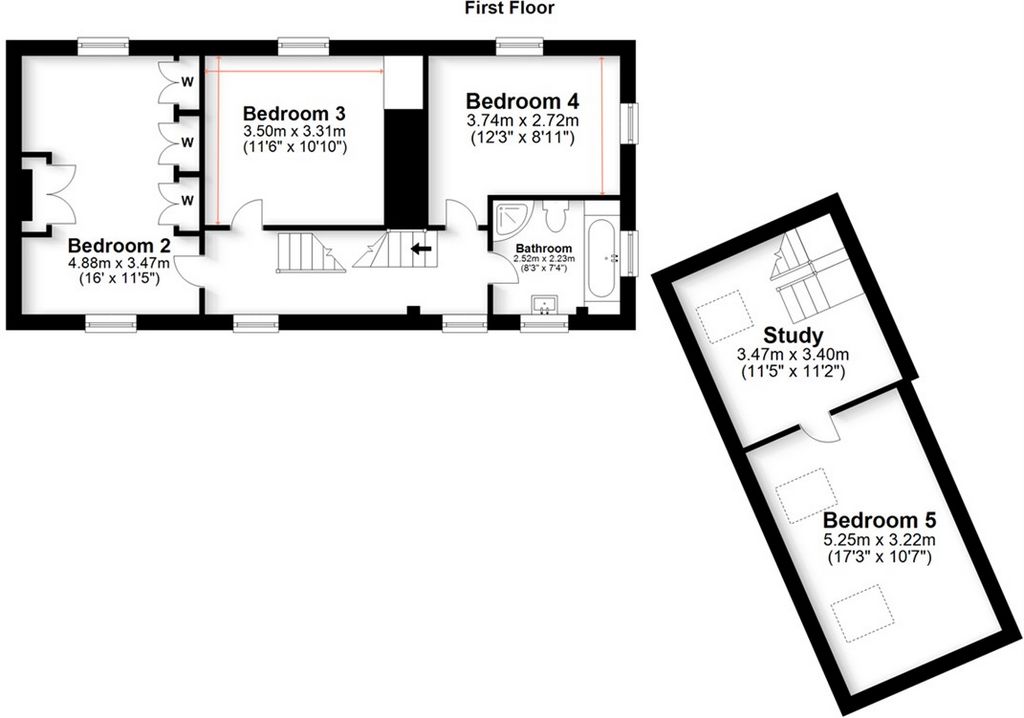
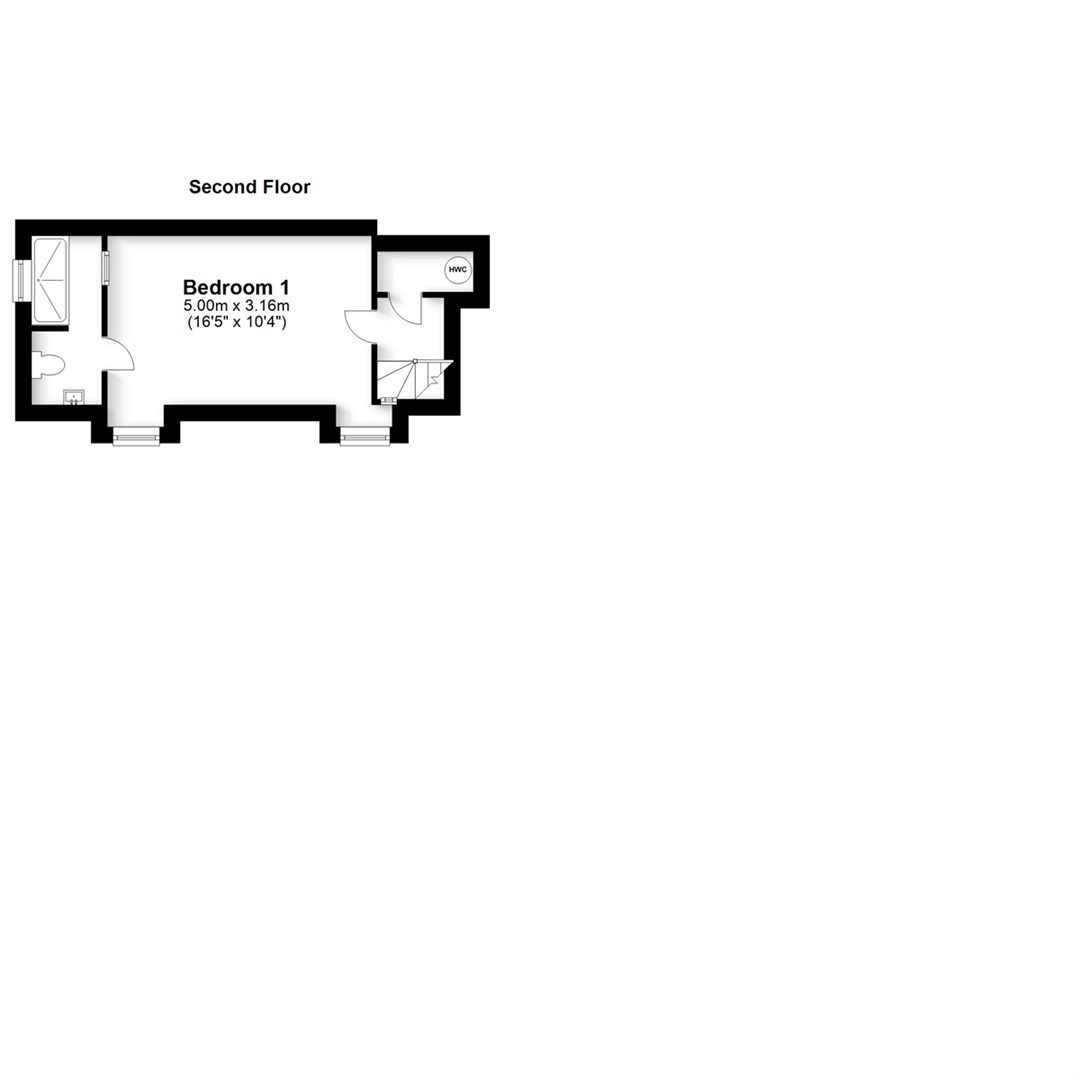
Local Authority: West Northants Council
Council Tax Band: F Location - Yardley Gobion - Yardley Gobion is a sought after village and is conveniently located off the A508 between Milton Keynes and Northampton. The historic coaching town of Stony Stratford with it's extensive shopping facilities is approximately three miles away. Central Milton Keynes with it's main-line railway station (London to Euston journey time is from 30 mins), junction 15 of the MI is approximately 8 miles away and central Northampton approximately 10 miles away. The village is situated in the county of Northamptonshire and has a popular village junior school, grocery store, public house, social club and church. Disclaimer - Whilst we endeavour to make our sales particulars accurate and reliable, if there is any point which is of particular importance to you please contact the office and we will be pleased to verify the information for you. Do so, particularly if contemplating travelling some distance to view the property. The mention of any appliance and/or services to this property does not imply that they are in full and efficient working order, and their condition is unknown to us. Unless fixtures and fittings are specifically mentioned in these details, they are not included in the asking price. Even if any such fixtures and fittings are mentioned in these details it should be verified at the point of negotiating if they are still to remain. Some items may be available subject to negotiation with the vendor.Features:
- Garden
- Garage
- Parking View more View less An attractive detached stone built cottage with versatile accommodation providing 5 double bedrooms, 2 bathrooms and 3 reception rooms along with attractive gardens and a double garage.The property has well presented and characterful accommodation set over three floors comprising; an entrance hall, 3 reception areas to include a sitting room, living room and dining room as well as a large kitchen/dining room, utility room and cloakroom. On the first floor there are 4 double bedrooms, study area and bathroom. On the second floor a master double bedroom with en-suite. Character features including the inglenook fireplace and exposed ceiling timbers.The cottage is Grade II listed, built of stone under a slate roof, and dates back to the late 17th century with later additions including a modern extension by the current owner in 2011. It is setback from the road on a private plot with gated access, parking for several cars, attractive gardens front & rear plus a double garage. Yardley Gobion is a popular village and the property is a short walking distance from village facilities to include a pub, shop, primary and pre schools and church. More extensive facilities can be found in the nearby historic towns of Stony Stratford and Towcester, and Milton Keynes city centre and railway station are around 15 minute drive.This is a fabulous home with a good combination of traditional living space and features along with modern living spaces such as a large open plan kitchen and dining area. The extension with independent access offers the scope for an annex or home-based office facility. Ground Floor - The front door opens to the hall which has a window to the front, stairs to the first floor, door to the sitting room, and open to the kitchen.An L shape lounge/sitting room has two areas. The sitting room has a lovely inglenook fireplace compete with a wood-burning stove, and French doors opening to the garden. The lounge has a dual aspect with windows to front and rear. Fitted book shelving. Both areas have exposed ceiling timbers.The kitchen/dining room is a large room with a dual aspect - windows to front and rear. It has a range of kitchen units to floor and wall levels, solid oak worktops, and integrated appliances to include a range cooker, fridge, freezer and dishwasher. French doors open to the dining room extension.A more recent addition to the property, the dining room has a high vaulted ceiling with a fabulous exposed oak truss. Two skylight windows and French doors opening to the rear garden and feature glazing to the front. Shelving recess.The rear hall has stairs to the study and fifth bedroom and an understairs cupboard. A utility room has a cupboard, worktop and sink unit. Space for a washing machine and tumble dryer, gas central heating boiler, and door to the double garage.The cloakroom has a suite comprising W.C. and wash basin. First Floor (Main House) - The landing is set on two levels and has windows to the front and ledge and brace doors to all rooms. Stairs to the second floor.Bedroom 2 is a double bedroom with a dual aspect - windows to front and rear. A range of fitted wardrobes to one wall and built-in cupboards on the opposite wall. Exposed period floorboards. Bedroom 3 is a double bedroom located to the rear with lovely views over the rear garden.Bedroom 4 is a double bedroom with a dual aspect - windows to the side and rear. Part vaulted ceiling.The family bathroom has a white four piece suite comprising, W.C, wash basin, double ended bath with handheld shower attachment, and a separate shower cubicle. Window to the side. First Floor (Extension) - Stairs from the rear hall lead to a large landing which is used as a study area and has a skylight window and a door to bedroom 5Bedroom 5 is a large double bedroom with two skylight windows to the front and a range of built-in cupboards to one wall. This room would suit as a bedroom, gym, study or additional living space. Second Floor - A small landing has an airing cupboard and door to bedroom 1.The master bedroom is a large double bedroom with two dormer windows to the front, part vaulted ceiling with an exposed truss and purling, and door to the en-suite shower room.The en-suite shower room has a white sweet comprising WC, wash basin with vanity unit and a large shower. Window to the side. Outside - The property has a fully enclosed front garden with gated access leading to a large block paved driveway providing off-road parking for several cars. The property has an attractive front garden with heavily stocked beds and borders and a gravel pathway. There is a paved area to the side of the garage. The rear gardens are a beautiful cottage style with a large paved patio area on two levels providing plenty of space for garden furniture. A meandering gravel pathway wraps around an area of lawn and there are well stocked and mature beds and borders. A vegetable garden with fruit tree lays to the far end. The garden is enclosed by a combination of stone walls and fencing. Side gated access from the street. Double Garage - Double width garage with two sets of solid iron wood double doors, power and light, and access from the house via the utility room. Heating - The property has gas to radiator central heating. Cost/ Charges/ Property Information - Tenure: Freehold
Local Authority: West Northants Council
Council Tax Band: F Location - Yardley Gobion - Yardley Gobion is a sought after village and is conveniently located off the A508 between Milton Keynes and Northampton. The historic coaching town of Stony Stratford with it's extensive shopping facilities is approximately three miles away. Central Milton Keynes with it's main-line railway station (London to Euston journey time is from 30 mins), junction 15 of the MI is approximately 8 miles away and central Northampton approximately 10 miles away. The village is situated in the county of Northamptonshire and has a popular village junior school, grocery store, public house, social club and church. Disclaimer - Whilst we endeavour to make our sales particulars accurate and reliable, if there is any point which is of particular importance to you please contact the office and we will be pleased to verify the information for you. Do so, particularly if contemplating travelling some distance to view the property. The mention of any appliance and/or services to this property does not imply that they are in full and efficient working order, and their condition is unknown to us. Unless fixtures and fittings are specifically mentioned in these details, they are not included in the asking price. Even if any such fixtures and fittings are mentioned in these details it should be verified at the point of negotiating if they are still to remain. Some items may be available subject to negotiation with the vendor.Features:
- Garden
- Garage
- Parking Un joli chalet indépendant en pierre avec un hébergement polyvalent offrant 5 chambres doubles, 2 salles de bains et 3 salles de réception ainsi que de beaux jardins et un garage double.La propriété dispose d’un hébergement bien présenté et de caractère réparti sur trois étages comprenant; un hall d’entrée, 3 espaces de réception comprenant un salon, un salon et une salle à manger ainsi qu’une grande cuisine/salle à manger, une buanderie et un vestiaire. Au premier étage, il y a 4 chambres doubles, un bureau et une salle de bains. Au deuxième étage, une chambre double principale avec salle de bains. Caractéristiques de caractère, y compris le cantou, et les poutres apparentes du plafond.Le chalet est classé Grade II, construit en pierre sous un toit en ardoise, et remonte à la fin du 17ème siècle avec des ajouts ultérieurs, y compris une extension moderne par le propriétaire actuel en 2011. Il est en retrait de la route sur un terrain privé avec accès fermé, parking pour plusieurs voitures, beaux jardins avant et arrière plus un garage double. Yardley Gobion est un village populaire et la propriété est à une courte distance de marche des installations du village pour inclure un pub, une boutique, des écoles primaires et préscolaires et une église. Des installations plus étendues peuvent être trouvées dans les villes historiques voisines de Stony Stratford et Towcester, et le centre-ville et la gare de Milton Keynes sont à environ 15 minutes en voiture.C’est une maison fabuleuse avec une bonne combinaison d’espace de vie traditionnel et de caractéristiques ainsi que des espaces de vie modernes tels qu’une grande cuisine ouverte et une salle à manger. L’extension avec accès indépendant offre la possibilité d’une annexe ou d’un bureau à domicile. Rez-de-chaussée - La porte d’entrée s’ouvre sur le hall qui a une fenêtre à l’avant, des escaliers au premier étage, une porte au salon et s’ouvre sur la cuisine.Un salon / salon en forme de L dispose de deux zones. Le salon dispose d’une belle cheminée à canou en concurrence avec un poêle à bois, et des portes-fenêtres s’ouvrant sur le jardin. Le salon a un double aspect avec des fenêtres à l’avant et à l’arrière. Étagères à livres équipées. Les deux zones ont des bois de plafond exposés.La cuisine / salle à manger est une grande pièce avec un double aspect - fenêtres à l’avant et à l’arrière. Il dispose d’une gamme d’unités de cuisine au niveau du sol et des murs, de plans de travail en chêne massif et d’appareils intégrés comprenant une cuisinière, un réfrigérateur, un congélateur et un lave-vaisselle. Les portes-fenêtres s’ouvrent sur l’extension de la salle à manger.Un ajout plus récent à la propriété, la salle à manger a un haut plafond voûté avec une fabuleuse ferme en chêne apparent. Deux fenêtres de toit et des portes-fenêtres s’ouvrant sur le jardin arrière et disposent de vitrages à l’avant. Étagères en renfoncement.Le hall arrière a des escaliers menant au bureau et à la cinquième chambre et un placard sous les escaliers. Une buanderie dispose d’un placard, d’un plan de travail et d’un évier. Espace pour une machine à laver et sèche-linge, chaudière de chauffage central au gaz et porte donnant sur le garage double.Le vestiaire dispose d’une suite comprenant W.C. et lavabo. Premier étage (maison principale) - Le palier est situé sur deux niveaux et a des fenêtres à l’avant et des portes de rebord et de renfort à toutes les chambres. Escalier menant au deuxième étage.La chambre 2 est une chambre double avec un double aspect - fenêtres à l’avant et à l’arrière. Une gamme d’armoires encastrées sur un mur et des placards encastrés sur le mur opposé. Planchers d’époque exposés. La chambre 3 est une chambre double située à l’arrière avec une belle vue sur le jardin arrière.La chambre 4 est une chambre double avec un double aspect - fenêtres sur le côté et à l’arrière. Partie plafond voûté.La salle de bains familiale dispose d’une suite blanche de quatre pièces comprenant, W.C, lavabo, baignoire double avec douche à main et une cabine de douche séparée. Fenêtre sur le côté. Premier étage (extension) - Les escaliers du hall arrière mènent à un grand palier qui est utilisé comme zone d’étude et a une fenêtre de puits de lumière et une porte à la chambre 5La chambre 5 est une grande chambre double avec deux fenêtres de puits de lumière à l’avant et une gamme de placards intégrés à un mur. Cette pièce conviendrait comme une chambre à coucher, une salle de sport, un bureau ou un espace de vie supplémentaire. Deuxième étage - Un petit palier a un placard d’aération et une porte donnant sur la chambre 1.La chambre principale est une grande chambre double avec deux lucarnes à l’avant, plafond voûté partiel avec une ferme exposée et un violet, et porte donnant sur la salle de douche attenante.La salle de douche attenante dispose d’un bonbon blanc comprenant WC, lavabo avec meuble vasque et une grande douche. Fenêtre sur le côté. Extérieur - La propriété dispose d’un jardin avant entièrement clos avec accès fermé menant à une grande allée pavée offrant un parking hors route pour plusieurs voitures. La propriété dispose d’un joli jardin avant avec des lits et des bordures fortement approvisionnés et un chemin de gravier. Il y a une zone pavée sur le côté du garage. Les jardins arrière sont un beau style cottage avec un grand patio pavé sur deux niveaux offrant beaucoup d’espace pour les meubles de jardin. Un sentier de gravier sinueux entoure une zone de pelouse et il y a des lits et des bordures bien garnis et matures. Un potager avec arbre fruitier se trouve à l’extrémité. Le jardin est entouré d’une combinaison de murs en pierre et de clôtures. Accès latéral depuis la rue. Double Garage - Garage double largeur avec deux ensembles de doubles portes en bois de fer massif, électricité et lumière, et accès depuis la maison via la buanderie. Chauffage - La propriété dispose d’un chauffage central au gaz au radiateur. Coût / Charges / Informations sur la propriété - Tenure: Freehold
Autorité locale : West Northants Council
Tranche de la taxe d’habitation: F Emplacement - Yardley Gobion - Yardley Gobion est un village recherché et est idéalement situé à côté de l’A508 entre Milton Keynes et Northampton. La ville historique de Stony Stratford avec ses vastes commerces est à environ trois miles. Central Milton Keynes avec sa gare principale (Londres à Euston le temps de trajet est de 30 minutes), la jonction 15 de la MI est à environ 8 miles et le centre de Northampton à environ 10 miles. Le village est situé dans le comté de Northamptonshire et possède une école primaire populaire, une épicerie, une maison publique, un club social et une église. Clause de non-responsabilité - Bien que nous nous efforcions de rendre nos données de vente exactes et fiables, s’il y a un point qui est d’une importance particulière pour vous, veuillez contacter le bureau et nous serons heureux de vérifier les informations pour vous. Faites-le, en particulier si vous envisagez de parcourir une certaine distance pour voir la propriété. La mention de tout appareil et/ou service à cette propriété n’implique pas qu’ils sont en parfait état de fonctionnement, et leur état nous est inconnu. À moins que les luminaires et accessoires ne soient spécifiquement mentionnés dans ces détails, ils ne sont pas inclus dans le prix demandé. Même si de tels accessoires sont mentionnés dans ces détails, il convient de vérifier au moment de la négociation s’ils doivent encore rester. Certains articles peuvent être disponibles sous réserve de négociation avec le fournisseur.Features:
- Garden
- Garage
- Parking