USD 850,649
3 r
6 bd
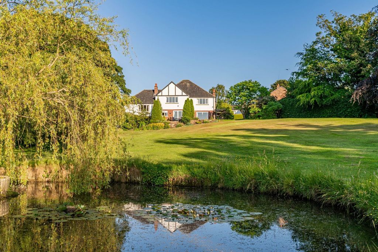
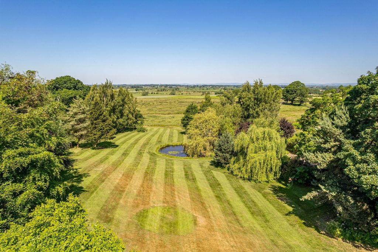
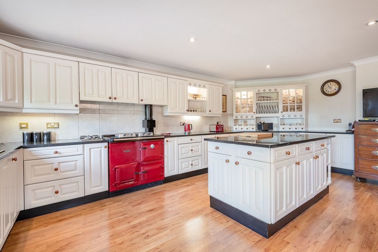
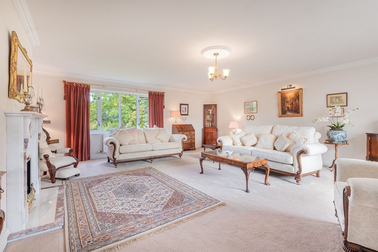
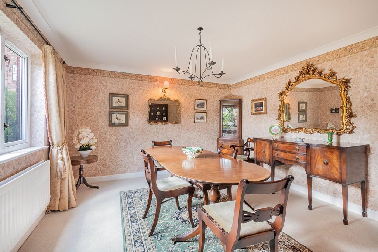
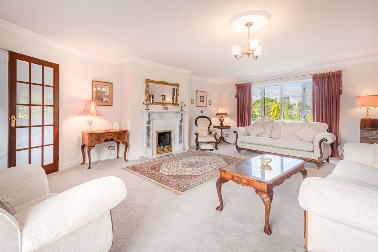
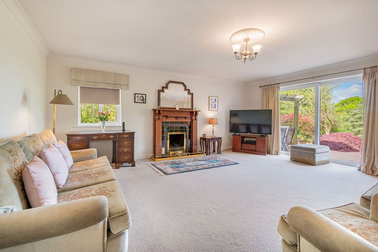
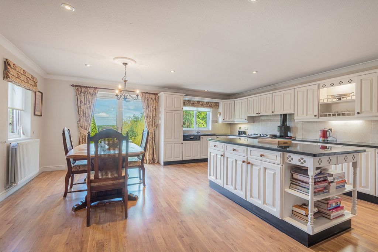
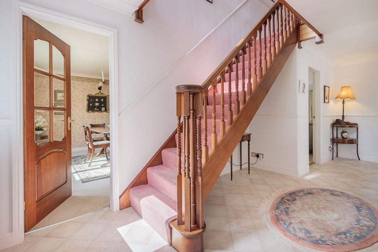
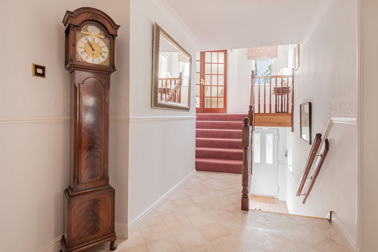
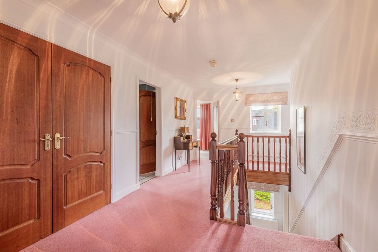
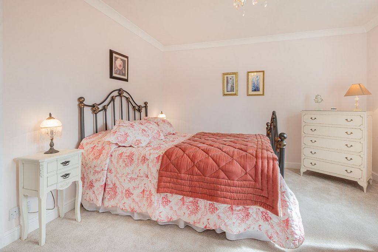
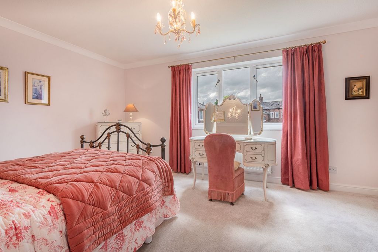
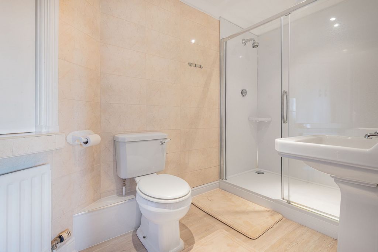
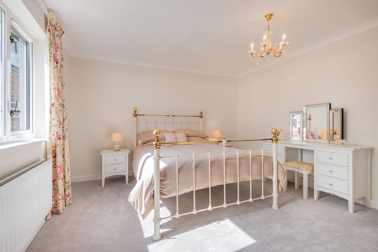
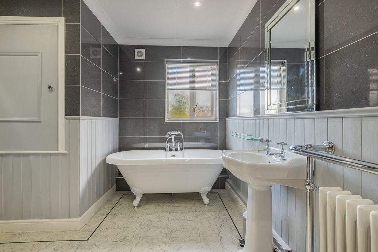
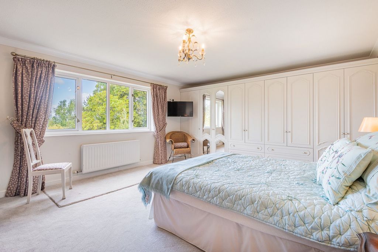
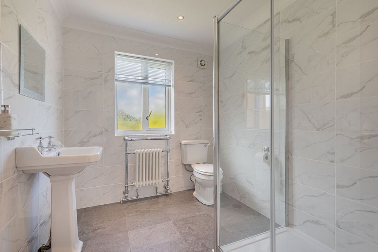
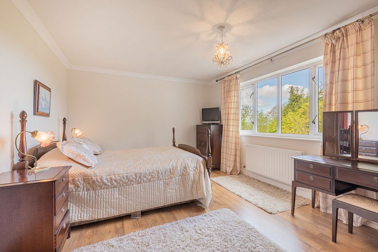
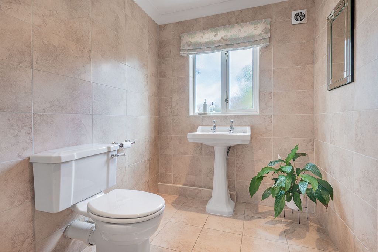
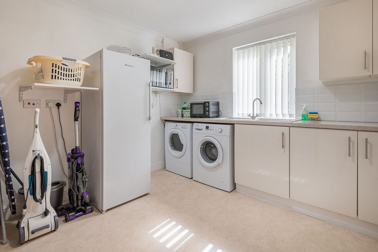
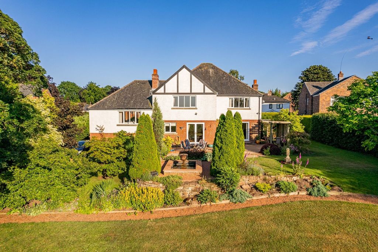
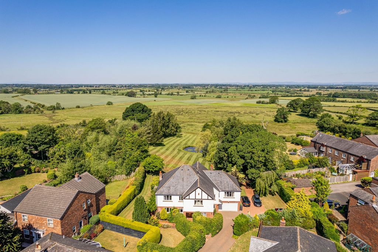
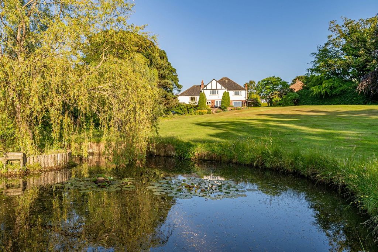
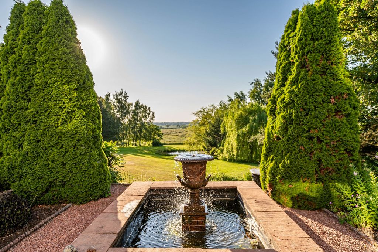
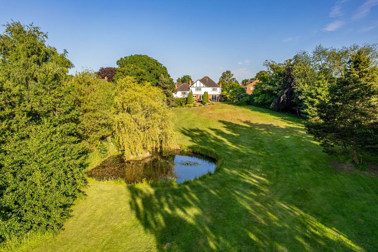
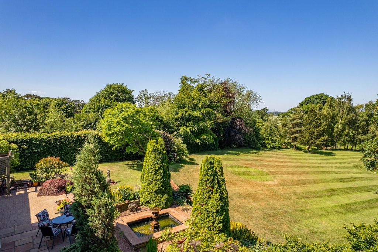
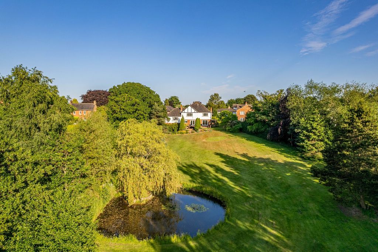
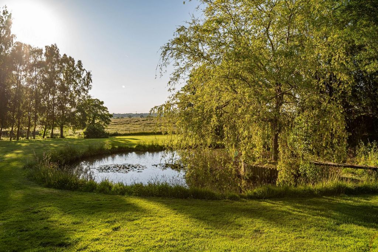
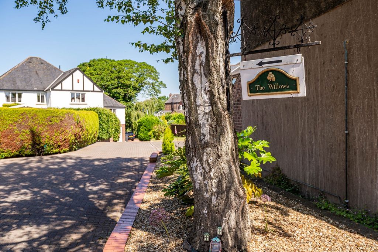
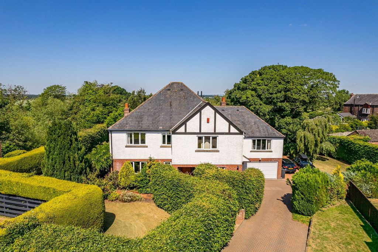
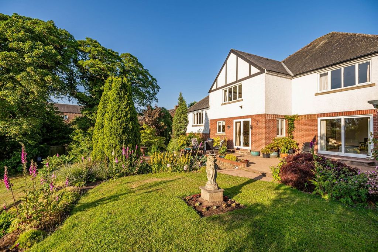
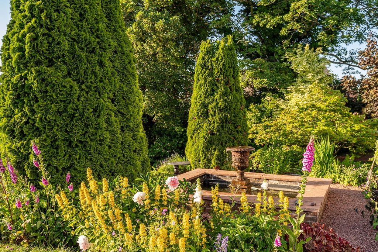
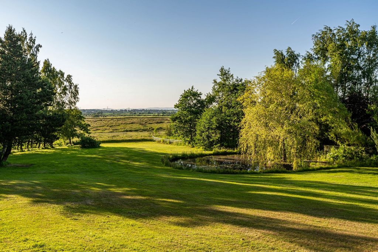
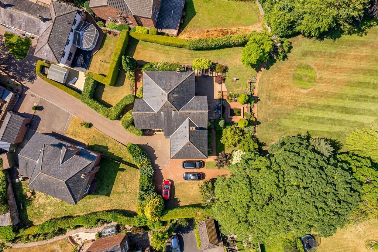
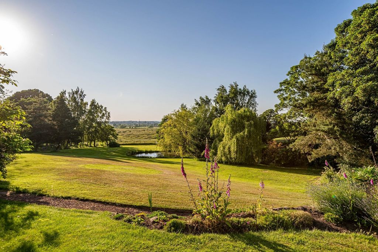
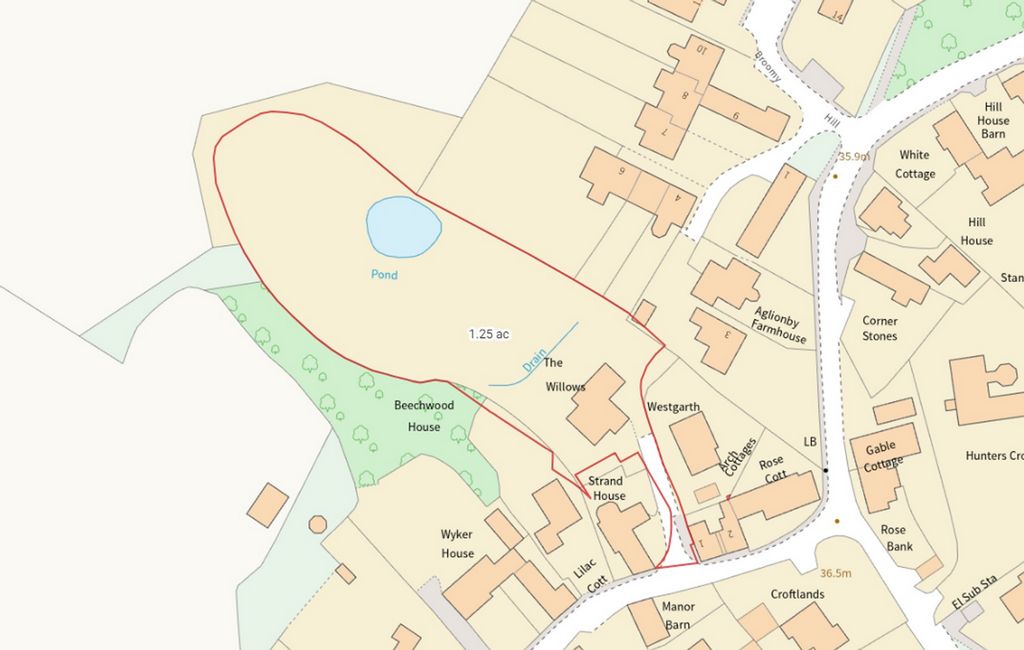
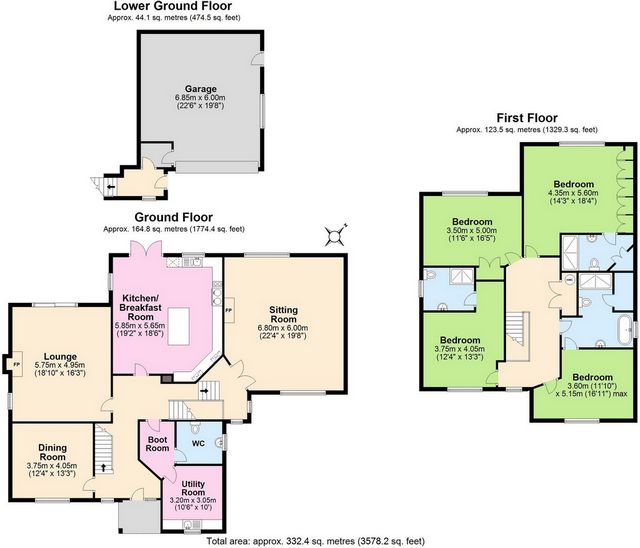
Mains electricity, gas, water and drainage
The property owns a covenant on the neighbouring property
The property has right of access down the drive
Energy Efficiency Current: 67.0
Energy Efficiency Potential: 80.0
Features:
- Garage
- Garden View more View less A most attractive 4 bedroom detached property located in the sought-after village of Aglionby on the outskirts of Carlisle. The property sits in around 1 acre of garden and has the most fantastic and uninterrupted views over to Scotland. This substantial and imposing property was built in 1996 by the current vendor and has been lovingly maintained as a family home.DescriptionThe Willows is accessed by a path from the driveway to the front of the property. From the porch you are welcomed into a lovely bright and spacious hallway from which all the reception rooms are accessed.The heart of this home is the large, bright kitchen to the rear of the house with a large island with granite worktop and wooden cream units. A gas Rayburn is a central focus of the room. Integrated appliances include a dishwasher and fridge and there is a dining area with patio doors out to the terrace at the rear of the property.Next to the kitchen is a sitting room with patio doors out to the patio and garden beyond. The room has plenty of space for entertaining and a gas fire.There is a good sized, bright dining room to the front of the property allowing for extra entertaining space. This room could also be used as a down stairs bedroom.A back door entrance has a small boot room with space for coats and shoes and a door leading out to the garage.A small hallway leads into a utility area, with a small toilet with sink and a separate utility room with space for tumble dryer and washing machine and plenty of storage space and a sink.Up a small set of stairs and through some double doors is a fantastic formal lounge with beautiful views over the garden and to Scotland beyond. The room is bright and spacious with a marble fireplace and gas fire.Taking the stairs to the first floor. At the top of the stairs is a double bedroom with the best views in the entire house looking out over the garden to Scotland. The room has a built-in wardrobe and wooden floor.The master bedroom also has built in wardrobes and is a large bright space with an ensuite with a large double shower, toilet and sink and built-in cupboards.On the hallway is a useful airing cupboard which also houses the water tank.The main bathroom has a double shower, free standing bath, toilet and sink also with a built-in cupboard. This bathroom is a jack and jill with the third double bedroom.The fourth bedroom is also a good-sized light and airy double with ensuite including shower, toilet and sink.Externally The Willows is approached down a private lane with parking to the front and side of the house. To the front of the property the garden is extremely private with large mature hedging making the property incredibly private. The front garden is mainly grass with raised flower beds and a path which takes you round to the back garden with a terrace and pergola with wisteria making the most beautiful entrance to the back garden. There is a seating area under the pergola enjoying views of the whole garden.The rear garden has a rockery and terrace with water feature overlooking the main lawned area and a large pond. The garden has uninterrupted views of the countryside over to Scotland. The garden is well stocked with fruit trees and has 6 raised beds. The grass area at the bottom of the garden could lend itself to equestrian use and there is enough space for a stable block.There is a separate garden shed for tools and the lawnmower which is also included in the sale.The double integral garage has electric doors with plenty of space for storage along with a window and electricity. There are also two external power points on the side of the garage and the patio.LocationThe property is conveniently located just of the A69 and M6, only one mile from a superstore and two miles from Carlisle centre with excellent amenities and West Coast Main Line station offering direct links to London, Glasgow, Newcastle and other major cities. The Lake District is only a 30 minute drive along the M6, taking junction 40 at Penrith. With Carlisle Golf Club only a short walk away.Directions From junction 43 off the M6 follow the A69 East, along the short bypass passed Scotby, past the Golf Club on your right, up the hill and then take the first turn on your left for Aglionby, the property is 200 metres on your left.Services
Mains electricity, gas, water and drainage
The property owns a covenant on the neighbouring property
The property has right of access down the drive
Energy Efficiency Current: 67.0
Energy Efficiency Potential: 80.0
Features:
- Garage
- Garden En mycket attraktiv fristående fastighet med 4 sovrum belägen i den eftertraktade byn Aglionby i utkanten av Carlisle. Fastigheten ligger i cirka 1 hektar trädgård och har den mest fantastiska och oavbrutna utsikten över Skottland. Denna betydande och imponerande fastighet byggdes 1996 av den nuvarande säljaren och har kärleksfullt underhållits som ett familjehem.Beskrivning: __________The Willows nås via en stig från uppfarten till framsidan av fastigheten. Från verandan välkomnas du in i en härlig ljus och rymlig hall från vilken alla mottagningsrum nås.Hjärtat i detta hem är det stora, ljusa köket på baksidan av huset med en stor ö med bänkskiva i granit och gräddvita enheter i trä. En gas-Rayburn är ett centralt fokus i rummet. Integrerade vitvaror inkluderar diskmaskin och kylskåp och det finns en matplats med altandörrar ut till terrassen på baksidan av fastigheten.Bredvid köket finns ett vardagsrum med altandörrar ut till uteplatsen och trädgården utanför. Rummet har gott om plats för umgänge och en gaseld.Det finns en stor och ljus matsal på framsidan av fastigheten som ger extra underhållande utrymme. Detta rum kan också användas som ett sovrum på nedervåningen.En bakdörr har ett litet bagageutrymme med plats för jackor och skor och en dörr som leder ut till garaget.En liten hall leder in i en tvättstuga, med en liten toalett med handfat och ett separat tvättstuga med plats för torktumlare och tvättmaskin och gott om förvaringsutrymme och handfat.Uppför en liten trappa och genom några dubbeldörrar finns en fantastisk formell lounge med vacker utsikt över trädgården och Skottland bortom. Rummet är ljust och rymligt med en öppen spis i marmor och gasspis.Tar trappan till första våningen. Högst upp i trappan finns ett sovrum med dubbelsäng med den bästa utsikten i hela huset med utsikt över trädgården till Skottland. Rummet har en inbyggd garderob och trägolv.Det stora sovrummet har också inbyggda garderober och är ett stort ljust utrymme med eget badrum med en stor dubbeldusch, toalett och handfat samt inbyggda skåp.I hallen finns ett användbart vädringsskåp som också rymmer vattentanken.Det stora badrummet har en dubbel dusch, fristående badkar, toalett och handfat även med ett inbyggt skåp. Detta badrum är en jack and jill med det tredje dubbelrummet.Det fjärde sovrummet är också ett stort ljust och luftigt dubbelrum med eget badrum inklusive dusch, toalett och handfat.Externt Willows nås längs en privat gränd med parkering på framsidan och sidan av huset. På framsidan av fastigheten är trädgården extremt privat med stora mogna häckar som gör fastigheten otroligt privat. Den främre trädgården består huvudsakligen av gräs med upphöjda rabatter och en stig som tar dig runt till trädgården på baksidan med en terrass och pergola med blåregn som gör den vackraste ingången till trädgården. Det finns en sittgrupp under pergolan med utsikt över hela trädgården.Den bakre trädgården har ett stenparti och terrass med vattenspel med utsikt över den stora gräsmattan och en stor damm. Trädgården har oavbruten utsikt över landskapet över till Skottland. Trädgården är välfylld med fruktträd och har 6 upphöjda bäddar. Gräsytan längst ner i trädgården skulle kunna lämpa sig för ridning och det finns tillräckligt med utrymme för ett stall.Det finns en separat redskapsbod och gräsklipparen som också ingår i försäljningen.Det dubbla integrerade garaget har elektriska dörrar med gott om plats för förvaring tillsammans med ett fönster och el. Det finns också två externa eluttag på sidan av garaget och uteplatsen.PlatsFastigheten är bekvämt belägen precis vid A69 och M6, bara en mil från en stormarknad och två miles från Carlisle centrum med utmärkta bekvämligheter och West Coast Main Line station som erbjuder direktförbindelser till London, Glasgow, Newcastle och andra större städer. Lake District ligger bara 30 minuters bilresa längs M6 och tar avfart 40 vid Penrith. Med Carlisle Golf Club bara en kort promenad bort.Vägbeskrivning Från avfart 43 från M6 följer du A69 East, längs den korta förbifarten förbi Scotby, förbi golfklubben på höger sida, uppför backen och tar sedan första svängen till vänster mot Aglionby, fastigheten ligger 200 meter på vänster sida.Tjänster
El, gas, vatten och avlopp
Fastigheten äger ett avtal på grannfastigheten
Fastigheten har tillträdesrätt längs uppfarten
Energieffektivitet nuvarande: 67,0
Potentiell energieffektivitet: 80,0
Features:
- Garage
- Garden