USD 596,108
2 bd

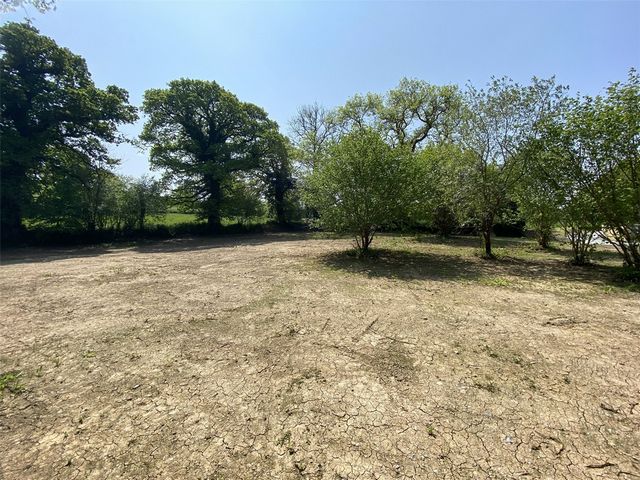

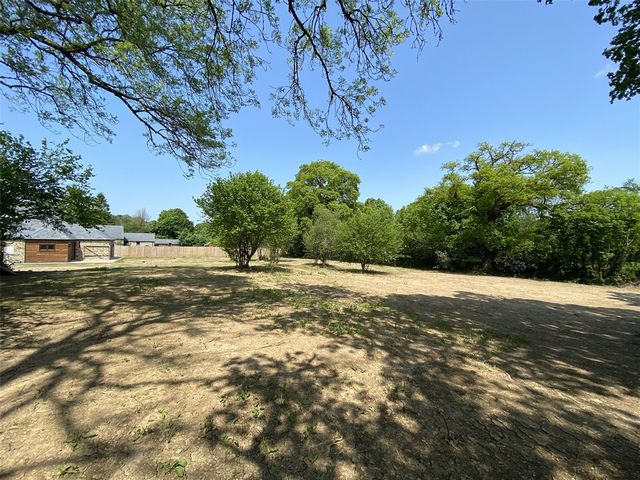
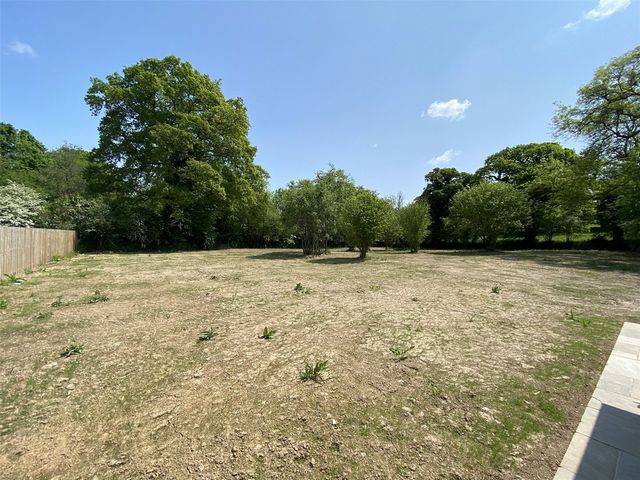





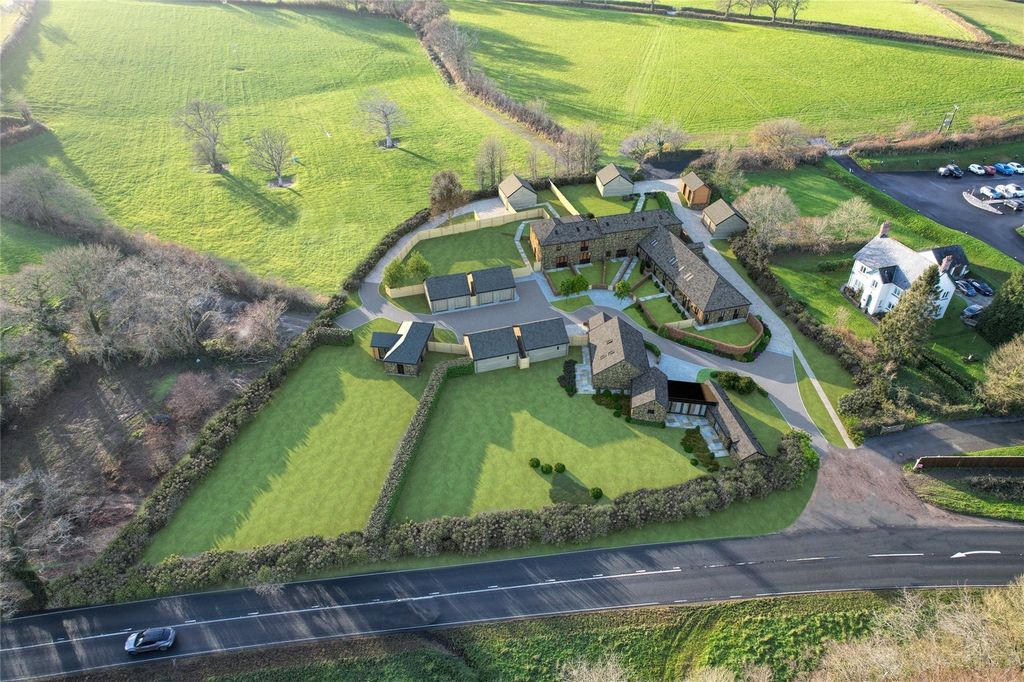

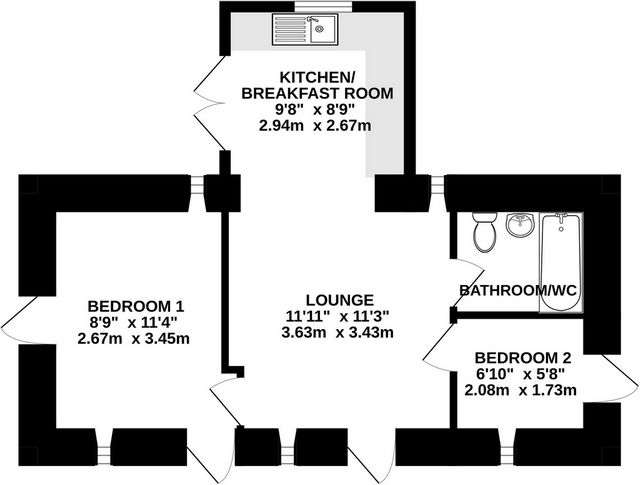
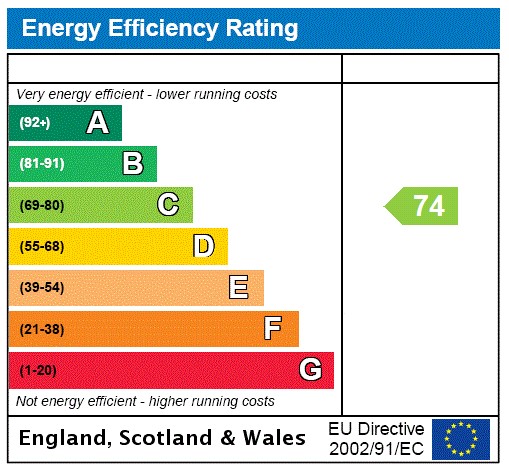
These barns are now ready for occupation, offered for sale with no forward chain and will come with a six year professional consultant's certificate. They have been converted by Highfield Homes who are locally based employing their own contractors. The exclusive private collection of homes were originally barns to the neighbouring Landue estate and all nestle in a sheltered location.
Over the past two years the project has commenced to convert each of the barns into high quality homes, all of which will offer spacious and highly flexible accommodation. Many of the spacious barns will have larger than average gardens and all will have double garages. The properties have a wealth of original features and where possible every effort has been made to utilise reclaimed materials to ensure that the authenticity of the buildings remain. Some features visible include vaulted ceilings, oak doors, exposed brickwork and slate lintels.
Many modern state of the art comforts include luxury fitted kitchens which have solid tops and a range of matching units and integrated appliances.
There are high quality floor coverings including some barns featuring engineered oak. Warmth is generated by mains gas fired central heating and the barns will feature under floor heating on one level.
Barn number two is located towards the end of the development and is one of only two detached units. It has the largest of the gardens which are well enclosed and planted with a range of trees and shrubs. The grounds have been freshly seeded and would suit a buyer with a plan to landscape them to their own design. There is plenty of space for sheds and summerhouses and pets and children to enjoy running around. Internally, the barn is compact but well designed with two bedroom single storey accommodation featuring an open plan living area. The exposed roof beams are a real feature of the home adding a wealth of character. The double garage which has power and light is located adjacent to the property and has a side pedestrian door.
Penscombe barns are located within a private development with good access to the A388. A few steps away is the award winning Tre-Pol-Pen farm shop and café stocked with high quality local produce. During over the year there are many social events and food festivals held at the café which is a real part of the unique lifestyle of living at Penscombe.
AGENTS NOTE
A management company will be set up where each owner will be obligated to join. This will preserve and manage the private drainage, communal lighting and private road surface. It is anticipated that this cost will be in the region of £250 per year.Kitchen/Breakfast Room 9'8" x 8'9" (2.95m x 2.67m).Lounge 11'11" (3.63m) max x 11'3" (3.43m) max.Bedroom 1 8'9" x 11'4" (2.67m x 3.45m).Bedroom 2 6'10" x 5'8" (2.08m x 1.73m).Bathroom/WC 6'9" x 5'2" (2.06m x 1.57m).SERVICES Mains water, electricity and gas. Private drainage.TENURE Freehold.VIEWING ARRANGEMENTS Strictly by appointment with the selling agent.From Launceston proceed towards Callington on the A388 passing through the hamlet of Tregada. The entrance to Penscombe Barns will be located on the left hand side straight after the turning to Tre-Pol-Pen farmshop and cafe.Features:
- Garage
- Parking
- Garden View more View less An exquisite collection of seven exceptionally high quality barns converted by a leading local property developer. The homes offer spacious accommodation, retain a wealth of character and have the benefit of double garages with attractive gardens. The properties are located with good access to road networks and just steps away from an award winning farm shop.
These barns are now ready for occupation, offered for sale with no forward chain and will come with a six year professional consultant's certificate. They have been converted by Highfield Homes who are locally based employing their own contractors. The exclusive private collection of homes were originally barns to the neighbouring Landue estate and all nestle in a sheltered location.
Over the past two years the project has commenced to convert each of the barns into high quality homes, all of which will offer spacious and highly flexible accommodation. Many of the spacious barns will have larger than average gardens and all will have double garages. The properties have a wealth of original features and where possible every effort has been made to utilise reclaimed materials to ensure that the authenticity of the buildings remain. Some features visible include vaulted ceilings, oak doors, exposed brickwork and slate lintels.
Many modern state of the art comforts include luxury fitted kitchens which have solid tops and a range of matching units and integrated appliances.
There are high quality floor coverings including some barns featuring engineered oak. Warmth is generated by mains gas fired central heating and the barns will feature under floor heating on one level.
Barn number two is located towards the end of the development and is one of only two detached units. It has the largest of the gardens which are well enclosed and planted with a range of trees and shrubs. The grounds have been freshly seeded and would suit a buyer with a plan to landscape them to their own design. There is plenty of space for sheds and summerhouses and pets and children to enjoy running around. Internally, the barn is compact but well designed with two bedroom single storey accommodation featuring an open plan living area. The exposed roof beams are a real feature of the home adding a wealth of character. The double garage which has power and light is located adjacent to the property and has a side pedestrian door.
Penscombe barns are located within a private development with good access to the A388. A few steps away is the award winning Tre-Pol-Pen farm shop and café stocked with high quality local produce. During over the year there are many social events and food festivals held at the café which is a real part of the unique lifestyle of living at Penscombe.
AGENTS NOTE
A management company will be set up where each owner will be obligated to join. This will preserve and manage the private drainage, communal lighting and private road surface. It is anticipated that this cost will be in the region of £250 per year.Kitchen/Breakfast Room 9'8" x 8'9" (2.95m x 2.67m).Lounge 11'11" (3.63m) max x 11'3" (3.43m) max.Bedroom 1 8'9" x 11'4" (2.67m x 3.45m).Bedroom 2 6'10" x 5'8" (2.08m x 1.73m).Bathroom/WC 6'9" x 5'2" (2.06m x 1.57m).SERVICES Mains water, electricity and gas. Private drainage.TENURE Freehold.VIEWING ARRANGEMENTS Strictly by appointment with the selling agent.From Launceston proceed towards Callington on the A388 passing through the hamlet of Tregada. The entrance to Penscombe Barns will be located on the left hand side straight after the turning to Tre-Pol-Pen farmshop and cafe.Features:
- Garage
- Parking
- Garden Eine exquisite Sammlung von sieben außergewöhnlich hochwertigen Scheunen, die von einem führenden lokalen Bauträger umgebaut wurden. Die Häuser bieten geräumige Unterkünfte, behalten viel Charakter und verfügen über Doppelgaragen mit attraktiven Gärten. Die Immobilien befinden sich mit guter Anbindung an das Straßennetz und nur wenige Schritte von einem preisgekrönten Hofladen entfernt.
Diese Ställe sind jetzt bezugsfertig, werden ohne Vorwärtskette zum Verkauf angeboten und werden mit einem sechsjährigen professionellen Beraterzertifikat geliefert. Sie wurden von Highfield Homes umgebaut, die vor Ort ansässig sind und ihre eigenen Auftragnehmer beschäftigen. Die exklusive private Sammlung von Häusern war ursprünglich eine Scheune des benachbarten Landue-Anwesens und schmiegt sich alle an einen geschützten Ort.
In den letzten zwei Jahren hat das Projekt damit begonnen, jede der Scheunen in hochwertige Wohnungen umzuwandeln, die alle geräumige und hochflexible Unterkünfte bieten werden. Viele der geräumigen Scheunen werden überdurchschnittlich große Gärten haben und alle werden über Doppelgaragen verfügen. Die Immobilien verfügen über eine Fülle von ursprünglichen Merkmalen und wo immer möglich, wurden alle Anstrengungen unternommen, um die Authentizität der Gebäude zu gewährleisten. Zu den sichtbaren Merkmalen gehören gewölbte Decken, Eichentüren, unverputztes Mauerwerk und Schieferstürze.
Zu den modernen, hochmodernen Annehmlichkeiten gehören luxuriöse Einbauküchen mit massiven Arbeitsplatten und einer Reihe von passenden Einheiten und integrierten Geräten.
Es gibt hochwertige Bodenbeläge, darunter auch einige Scheunen mit Eichenholz. Die Wärmeerzeugung erfolgt über eine Gaszentralheizung und die Ställe werden auf einer Ebene mit Fußbodenheizung ausgestattet.
Scheune Nummer zwei befindet sich am Ende der Bebauung und ist eine von nur zwei freistehenden Einheiten. Es hat den größten der Gärten, die gut eingezäunt und mit einer Reihe von Bäumen und Sträuchern bepflanzt sind. Das Gelände wurde frisch gesät und würde sich für einen Käufer eignen, der plant, es nach seinem eigenen Design zu gestalten. Es gibt viel Platz für Schuppen und Gartenhäuser und Haustiere und Kinder, um herumzutollen. Im Inneren ist die Scheune kompakt, aber gut gestaltet und verfügt über einstöckige Unterkünfte mit zwei Schlafzimmern und einem offenen Wohnbereich. Die freiliegenden Dachbalken sind ein echtes Merkmal des Hauses und verleihen ihm eine Fülle von Charakter. Die Doppelgarage mit Strom und Licht befindet sich neben dem Grundstück und verfügt über ein seitliches Fußgängertor.
Die Scheunen von Penscombe befinden sich in einer privaten Anlage mit guter Anbindung an die A388. Nur wenige Schritte entfernt befindet sich der preisgekrönte Hofladen und das Café Tre-Pol-Pen, das mit hochwertigen lokalen Produkten bestückt ist. Im Laufe des Jahres finden im Café viele gesellschaftliche Veranstaltungen und Food-Festivals statt, die ein echter Teil des einzigartigen Lebensstils in Penscombe sind.
HINWEIS FÜR AGENTEN
Es wird eine Verwaltungsgesellschaft gegründet, der jeder Eigentümer beitreten muss. Dadurch werden die private Entwässerung, die Gemeinschaftsbeleuchtung und der private Straßenbelag erhalten und verwaltet. Es wird erwartet, dass diese Kosten in der Größenordnung von 250 £ pro Jahr liegen werden.Küche/Frühstücksraum 9'8" x 8'9" (2,95 m x 2,67 m).Lounge max. 11'11" (3,63 m) x max. 11'3" (3,43 m)Schlafzimmer 1 8'9" x 11'4" (2,67 m x 3,45 m).Schlafzimmer 2 6'10" x 5'8" (2,08 m x 1,73 m).Badezimmer/WC 6'9" x 5'2" (2,06 m x 1,57 m).DIENSTLEISTUNGEN Wasser-, Strom- und Gasleitung. Private Entwässerung.TENURE Eigentumsrecht.BESICHTIGUNGSVEREINBARUNGEN Ausschließlich nach Vereinbarung mit dem Verkaufsagenten.Von Launceston aus fahren Sie auf der A388 in Richtung Callington, vorbei am Weiler Tregada. Der Eingang zu Penscombe Barns befindet sich auf der linken Seite, direkt nach der Abzweigung zum Tre-Pol-Pen Hofladen und Café.Features:
- Garage
- Parking
- Garden Een uitgelezen collectie van zeven schuren van uitzonderlijk hoge kwaliteit, omgebouwd door een toonaangevende lokale projectontwikkelaar. De woningen bieden ruime accommodatie, behouden een rijkdom aan karakter en hebben het voordeel van dubbele garages met aantrekkelijke tuinen. De woningen zijn gelegen met goede toegang tot het wegennet en op slechts een steenworp afstand van een bekroonde boerderijwinkel.
Deze stallen zijn nu klaar voor bewoning, worden te koop aangeboden zonder voorwaartse ketting en worden geleverd met een zesjarig professioneel adviseurscertificaat. Ze zijn omgebouwd door Highfield Homes, die lokaal gevestigd zijn en hun eigen aannemers in dienst hebben. De exclusieve privécollectie van huizen waren oorspronkelijk schuren op het naburige landgoed Landue en nestelen zich allemaal op een beschutte locatie.
In de afgelopen twee jaar is het project gestart om elk van de schuren om te bouwen tot hoogwaardige woningen, die allemaal ruime en zeer flexibele accommodatie zullen bieden. Veel van de ruime schuren zullen grotere dan gemiddelde tuinen hebben en ze zullen allemaal dubbele garages hebben. De panden hebben een schat aan originele kenmerken en waar mogelijk is alles in het werk gesteld om gebruik te maken van teruggewonnen materialen om de authenticiteit van de gebouwen te behouden. Enkele zichtbare kenmerken zijn gewelfde plafonds, eiken deuren, zichtbaar metselwerk en leistenen lateien.
Veel moderne, state-of-the-art gemakken omvatten luxe ingerichte keukens met massieve bladen en een reeks bijpassende eenheden en geïntegreerde apparatuur.
Er zijn vloerbedekkingen van hoge kwaliteit, waaronder enkele schuren met bewerkt eikenhout. Warmte wordt opgewekt door centrale verwarming op gas en de schuren worden gelijkvloers voorzien van vloerverwarming.
Schuur nummer twee bevindt zich aan het einde van de ontwikkeling en is een van de slechts twee vrijstaande eenheden. Het heeft de grootste van de tuinen die goed omheind zijn en beplant met een scala aan bomen en struiken. Het terrein is vers ingezaaid en zou geschikt zijn voor een koper met een plan om ze naar eigen ontwerp aan te leggen. Er is voldoende ruimte voor schuurtjes en tuinhuisjes en huisdieren en kinderen om lekker rond te rennen. Intern is de schuur compact maar goed ontworpen met gelijkvloerse accommodatie met twee slaapkamers en een open woonkamer. De zichtbare dakbalken zijn een echt kenmerk van het huis en voegen een rijkdom aan karakter toe. De dubbele garage met stroom en licht bevindt zich naast het pand en heeft een voetgangersdeur aan de zijkant.
De schuren van Penscombe bevinden zich in een privéontwikkeling met een goede toegang tot de A388. Op een steenworp afstand ligt de bekroonde boerderijwinkel en het café Tre-Pol-Pen, gevuld met lokale producten van hoge kwaliteit. Gedurende het hele jaar worden er veel sociale evenementen en voedselfestivals gehouden in het café, wat een echt onderdeel is van de unieke levensstijl van het leven in Penscombe.
OPMERKING VAN DE AGENTEN
Er zal een beheermaatschappij worden opgericht waar elke eigenaar verplicht zal zijn zich aan te sluiten. Hiermee wordt de private riolering, de gemeenschappelijke verlichting en het private wegdek behouden en beheerd. Verwacht wordt dat deze kosten in de buurt van £ 250 per jaar zullen liggen.Keuken / ontbijtruimte 9'8 "x 8'9" (2,95 m x 2,67 m).Lounge 11'11" (3.63m) max x 11'3" (3.43m) max.Slaapkamer 1 8'9" x 11'4" (2.67m x 3.45m).Slaapkamer 2 6'10" x 5'8" (2.08m x 1.73m).Badkamer/WC 6'9" x 5'2" (2.06m x 1.57m).DIENSTEN Leidingwater, elektriciteit en gas. Eigen afvoer.TENURE Eigen grond.BEZICHTIGINGSREGELINGEN Uitsluitend op afspraak met de verkopende makelaar.Vanuit Launceston gaat u richting Callington op de A388 die door het gehucht Tregada loopt. De ingang van Penscombe Barns bevindt zich aan de linkerkant, direct na de afslag naar Tre-Pol-Pen boerderijwinkel en café.Features:
- Garage
- Parking
- Garden Wykwintna kolekcja siedmiu wyjątkowo wysokiej jakości stodół przerobionych przez wiodącego lokalnego dewelopera. Domy oferują przestronne zakwaterowanie, zachowują bogactwo charakteru i korzystają z podwójnych garaży z atrakcyjnymi ogrodami. Nieruchomości znajdują się z dobrym dostępem do sieci dróg i zaledwie kilka kroków od wielokrotnie nagradzanego sklepu rolniczego.
Stodoły te są już gotowe do zamieszkania, oferowane do sprzedaży bez łańcucha do przodu i będą dostarczane z sześcioletnim certyfikatem profesjonalnego konsultanta. Zostały one przekształcone przez Highfield Homes, które działają lokalnie, zatrudniając własnych wykonawców. Ekskluzywna prywatna kolekcja domów była pierwotnie stodołami do sąsiedniej posiadłości Landue i wszystkie znajdują się w osłoniętym miejscu.
W ciągu ostatnich dwóch lat rozpoczęto realizację projektu mającego na celu przekształcenie każdej ze stodół w wysokiej jakości domy, z których wszystkie będą oferować przestronne i bardzo elastyczne zakwaterowanie. Wiele przestronnych stodół będzie miało większe niż przeciętne ogrody, a wszystkie będą miały podwójne garaże. Nieruchomości mają bogactwo oryginalnych cech i tam, gdzie to możliwe, dołożono wszelkich starań, aby wykorzystać materiały z odzysku, aby zapewnić autentyczność budynków. Niektóre widoczne elementy to sklepione sufity, dębowe drzwi, odsłonięte cegły i nadproża łupkowe.
Wiele nowoczesnych, najnowocześniejszych udogodnień obejmuje luksusowe kuchnie z solidnymi blatami oraz szereg dopasowanych jednostek i zintegrowanych urządzeń.
Istnieją wysokiej jakości wykładziny podłogowe, w tym niektóre stodoły wykonane z konglomeratu dębowego. Ciepło jest wytwarzane przez centralne ogrzewanie gazowe z sieci, a obory będą wyposażone w ogrzewanie podłogowe na jednym poziomie.
Stodoła numer dwa znajduje się pod koniec osiedla i jest jedną z zaledwie dwóch wolnostojących jednostek. Posiada największy z ogrodów, który jest dobrze ogrodzony i obsadzony szeregiem drzew i krzewów. Teren został świeżo obsiany i pasowałby kupującemu z planem zagospodarowania go według własnego projektu. Jest dużo miejsca na szopy i domki letniskowe, a zwierzęta domowe i dzieci mogą cieszyć się bieganiem. Wewnątrz stodoła jest kompaktowa, ale dobrze zaprojektowana z dwupokojowym jednopiętrowym mieszkaniem z otwartą częścią dzienną. Odsłonięte belki dachowe są prawdziwą cechą domu, dodając mu charakteru. Garaż dwustanowiskowy, który ma zasilanie i światło, znajduje się w sąsiedztwie nieruchomości i posiada boczne drzwi dla pieszych.
Stodoły Penscombe znajdują się na terenie prywatnego osiedla z dobrym dostępem do A388. Kilka kroków dalej znajduje się wielokrotnie nagradzany sklep rolniczy i kawiarnia Tre-Pol-Pen zaopatrzona w wysokiej jakości lokalne produkty. W ciągu roku w kawiarni odbywa się wiele imprez towarzyskich i festiwali kulinarnych, które są prawdziwą częścią wyjątkowego stylu życia w Penscombe.
UWAGA AGENTÓW
Zostanie utworzona spółka zarządzająca, do której każdy właściciel będzie zobowiązany przystąpić. Pozwoli to zachować i zarządzać prywatnym kanalizacją, oświetleniem komunalnym i prywatną nawierzchnią drogi. Przewiduje się, że koszt ten wyniesie około 250 funtów rocznie.Kuchnia/sala śniadaniowa 9'8" x 8'9" (2,95 m x 2,67 m).Salon 11'11" (3,63 m) maks. x 11'3" (3,43 m) maks.Sypialnia 1 8'9" x 11'4" (2,67 m x 3,45 m).Sypialnia 2 6'10" x 5'8" (2,08 m x 1,73 m).Łazienka/WC 6'9" x 5'2" (2,06 m x 1,57 m).USŁUGI Woda z sieci, prąd i gaz. Prywatny drenaż.TENURE Freehold.USTALENIA OGLĄDANIA: Ściśle po wcześniejszym umówieniu się z agentem sprzedaży.Z Launceston jedź w kierunku Callington drogą A388, przejeżdżając przez wioskę Tregada. Wejście do Penscombe Barns znajduje się po lewej stronie, zaraz po skręcie do sklepu i kawiarni Tre-Pol-Pen.Features:
- Garage
- Parking
- Garden Una exquisita colección de siete graneros de excepcional calidad convertidos por un promotor inmobiliario local líder. Las casas ofrecen un alojamiento espacioso, conservan una gran riqueza de carácter y tienen el beneficio de garajes dobles con atractivos jardines. Las propiedades están ubicadas con buen acceso a las redes de carreteras y a pocos pasos de una galardonada tienda agrícola.
Estos graneros ya están listos para ser ocupados, se ofrecen a la venta sin cadena de avance y vendrán con un certificado de consultor profesional de seis años. Han sido convertidos por Highfield Homes, que tiene su sede local y emplea a sus propios contratistas. La exclusiva colección privada de casas eran originalmente graneros de la finca vecina de Landue y todas se encuentran en un lugar protegido.
En los últimos dos años, el proyecto ha comenzado a convertir cada uno de los graneros en viviendas de alta calidad, todas las cuales ofrecerán un alojamiento espacioso y altamente flexible. Muchos de los espaciosos graneros tendrán jardines más grandes que el promedio y todos tendrán garajes dobles. Las propiedades tienen una gran cantidad de características originales y, en la medida de lo posible, se ha hecho todo lo posible para utilizar materiales recuperados para garantizar que se mantenga la autenticidad de los edificios. Algunas características visibles incluyen techos abovedados, puertas de roble, ladrillo visto y dinteles de pizarra.
Muchas comodidades modernas de última generación incluyen cocinas equipadas de lujo que tienen encimeras sólidas y una gama de unidades a juego y electrodomésticos integrados.
Hay revestimientos de pisos de alta calidad, incluidos algunos graneros con roble de ingeniería. El calor es generado por la calefacción central de gas de la red y los establos contarán con calefacción por suelo radiante en un nivel.
El granero número dos se encuentra hacia el final del desarrollo y es una de las dos únicas unidades independientes. Tiene el más grande de los jardines que están bien cerrados y plantados con una variedad de árboles y arbustos. Los terrenos han sido recién sembrados y se adaptarían a un comprador con un plan para ajardinarlos según su propio diseño. Hay mucho espacio para cobertizos y casas de verano y mascotas y niños para disfrutar corriendo. Internamente, el granero es compacto pero está bien diseñado, con un alojamiento de dos dormitorios de una sola planta con una sala de estar de planta abierta. Las vigas del techo a la vista son una característica real de la casa que agrega una gran cantidad de carácter. El garaje doble, que tiene electricidad y luz, se encuentra adyacente a la propiedad y tiene una puerta peatonal lateral.
Los graneros de Penscombe están ubicados dentro de un desarrollo privado con buen acceso a la A388. A pocos pasos se encuentra la galardonada tienda y cafetería de la granja Tre-Pol-Pen, abastecida con productos locales de alta calidad. Durante todo el año hay muchos eventos sociales y festivales gastronómicos que se llevan a cabo en el café, que es una parte real del estilo de vida único de vivir en Penscombe.
NOTA DE LOS AGENTES
Se constituirá una sociedad gestora a la que cada propietario estará obligado a adherirse. De este modo, se preservará y gestionará el drenaje privado, el alumbrado comunitario y el firme de la carretera privada. Se prevé que este costo rondará las 250 libras esterlinas al año.Cocina / Sala de desayunos 9'8" x 8'9" (2.95m x 2.67m).Salón 11'11" (3,63 m) máx. x 11'3" (3,43 m) máx.Dormitorio 1 8'9" x 11'4" (2.67m x 3.45m).Dormitorio 2 6'10" x 5'8" (2.08m x 1.73m).Baño/WC 6'9" x 5'2" (2.06m x 1.57m).SERVICIOS Red de agua, luz y gas. Drenaje privado.TENENCIA Dominio absoluto.ARREGLOS DE VISUALIZACIÓN Estrictamente con cita previa con el agente vendedor.Desde Launceston, diríjase hacia Callington por la A388 pasando por la aldea de Tregada. La entrada a Penscombe Barns se ubicará en el lado izquierdo, justo después del desvío a la granja y cafetería Tre-Pol-Pen.Features:
- Garage
- Parking
- Garden Una squisita collezione di sette fienili di altissima qualità convertiti da un importante sviluppatore immobiliare locale. Le case offrono sistemazioni spaziose, conservano una ricchezza di carattere e hanno il vantaggio di doppi garage con bei giardini. Le proprietà si trovano con un buon accesso alle reti stradali e a pochi passi da un premiato negozio di fattoria.
Questi fienili sono ora pronti per l'occupazione, offerti in vendita senza catena a prua e verranno forniti con un certificato di consulente professionale di sei anni. Sono stati convertiti da Highfield Homes che hanno sede a livello locale impiegando i propri appaltatori. L'esclusiva collezione privata di abitazioni era in origine fienile della vicina tenuta Landue e tutte si annidano in un luogo riparato.
Negli ultimi due anni è iniziato il progetto di conversione di ciascuno dei fienili in abitazioni di alta qualità, che offriranno alloggi spaziosi e altamente flessibili. Molti degli spaziosi fienili avranno giardini più grandi della media e tutti avranno doppi garage. Gli immobili sono ricchi di caratteristiche originali e, ove possibile, è stato fatto ogni sforzo per utilizzare materiali di recupero per garantire che l'autenticità degli edifici rimanga. Alcune caratteristiche visibili includono soffitti a volta, porte in rovere, mattoni a vista e architravi in ardesia.
Molti comfort moderni e all'avanguardia includono cucine componibili di lusso con piani solidi e una gamma di unità abbinate ed elettrodomestici integrati.
Ci sono rivestimenti per pavimenti di alta qualità, tra cui alcuni fienili in rovere ingegnerizzato. Il calore è generato dal riscaldamento centralizzato a gas e i fienili saranno dotati di riscaldamento a pavimento su un unico livello.
Il fienile numero due si trova verso la fine dello sviluppo ed è una delle sole due unità indipendenti. Ha il più grande dei giardini che sono ben recintati e piantumati con una serie di alberi e arbusti. I terreni sono stati seminati di recente e si adatterebbero a un acquirente con un piano per paesaggizzarli secondo il proprio design. C'è un sacco di spazio per capannoni e case estive e animali domestici e bambini per divertirsi a correre. Internamente, il fienile è compatto ma ben progettato, con due camere da letto a un piano con una zona giorno a pianta aperta. Le travi a vista del tetto sono una vera e propria caratteristica della casa, aggiungendo una ricchezza di carattere. Il garage doppio, dotato di alimentazione e luce, si trova adiacente alla proprietà ed è dotato di porta pedonale laterale.
I fienili Penscombe si trovano all'interno di uno sviluppo privato con un buon accesso all'A388. A pochi passi di distanza si trova il premiato negozio e caffetteria della fattoria Tre-Pol-Pen, rifornito di prodotti locali di alta qualità. Durante tutto l'anno ci sono molti eventi sociali e festival gastronomici che si tengono presso il caffè, che è una parte reale dello stile di vita unico di Penscombe.
NOTA AGENTI
Verrà istituita una società di gestione a cui ogni proprietario sarà obbligato ad aderire. In questo modo si preserverà e si gestiranno il drenaggio privato, l'illuminazione comunale e il manto stradale privato. Si prevede che questo costo sarà di circa £ 250 all'anno.Cucina/sala colazione 9'8" x 8'9" (2,95 m x 2,67 m).Lounge 11'11" (3,63 m) max x 11'3" (3,43 m) max.Camera da letto 1 8'9" x 11'4" (2,67 m x 3,45 m).Camera da letto 2 6'10" x 5'8" (2,08 m x 1,73 m).Bagno/WC 6'9" x 5'2" (2,06 m x 1,57 m).SERVIZI Acquedotti, luce e gas. Drenaggio privato.TENURE Proprietà di proprietà.MODALITÀ DI VISIONE Rigorosamente su appuntamento con l'agente di vendita.Da Launceston procedere in direzione Callington sulla A388 passando per la frazione di Tregada. L'ingresso di Penscombe Barns si trova sul lato sinistro, subito dopo il bivio per il negozio e la caffetteria Tre-Pol-Pen.Features:
- Garage
- Parking
- Garden Изысканная коллекция из семи исключительно высококачественных амбаров, переоборудованных ведущим местным застройщиком. Дома предлагают просторные помещения, сохраняют богатый характер и имеют преимущество двойных гаражей с привлекательными садами. Недвижимость расположена с хорошим доступом к дорожной сети и всего в нескольких шагах от отмеченного наградами фермерского магазина.
Эти амбары теперь готовы к заселению, выставлены на продажу без прямой цепи и будут поставляться с шестилетним сертификатом профессионального консультанта. Они были переоборудованы компанией Highfield Homes, которая базируется на местном уровне и нанимает своих собственных подрядчиков. Эксклюзивная частная коллекция домов первоначально была амбарами для соседнего поместья Ландю, и все они расположены в защищенном месте.
За последние два года в рамках проекта началось преобразование каждого из амбаров в высококачественные дома, каждый из которых будет предлагать просторное и очень гибкое жилье. Многие из просторных амбаров будут иметь сады больше, чем в среднем, и все они будут иметь гаражи на две машины. Недвижимость имеет множество оригинальных особенностей, и там, где это возможно, были приложены все усилия для использования переработанных материалов, чтобы гарантировать подлинность зданий. Некоторые видимые особенности включают сводчатые потолки, дубовые двери, открытую кирпичную кладку и шиферные перемычки.
Многие современные удобства включают в себя роскошные оборудованные кухни с массивными столешницами и рядом подходящих блоков и встроенной бытовой техники.
Есть высококачественные напольные покрытия, в том числе некоторые амбары из инженерного дуба. Тепло вырабатывается за счет центрального отопления, работающего на магистральном газе, а в амбарах будут напольные полы с подогревом на одном уровне.
Сарай номер два расположен ближе к концу застройки и является одним из двух отдельно стоящих блоков. Он имеет самый большой из садов, которые хорошо огорожены и засажены различными деревьями и кустарниками. Территория была свежезасеяна и подойдет покупателю, планирующему озеленить ее по своему собственному дизайну. Здесь достаточно места для навесов и беседок, а также для домашних животных и детей, чтобы весело бегать. Внутри амбар компактный, но хорошо спроектированный, с одноэтажным жильем с двумя спальнями и гостиной открытой планировки. Открытые балки крыши являются настоящей особенностью дома, добавляя богатство характера. Гараж на две машины, в котором есть электричество и свет, расположен рядом с домом и имеет боковую пешеходную дверь.
Амбары Penscombe расположены в частном комплексе с хорошим доступом к автомагистрали A388. В нескольких шагах от отеля находится превосходный фермерский магазин и кафе Tre-Pol-Pen с высококачественными местными продуктами. В течение года в кафе проводится множество общественных мероприятий и фестивалей еды, которые являются реальной частью уникального образа жизни в Пенскомбе.
ПРИМЕЧАНИЕ АГЕНТОВ
Будет создана управляющая компания, к которой будет обязан присоединиться каждый собственник. Это позволит сохранить и управлять частной канализацией, коммунальным освещением и частным дорожным покрытием. Ожидается, что эта стоимость составит около 250 фунтов стерлингов в год.Кухня/зал для завтрака 9 футов 8 дюймов x 8 футов 9 дюймов (2,95 м x 2,67 м).Гостиная 11 футов 11 дюймов (3,63 м) макс. x 11 футов 3 дюйма (3,43 м) макс.Спальня 1 8 футов 9 дюймов x 11 футов 4 дюйма (2,67 м x 3,45 м).Спальня 2 6 футов 10 дюймов x 5 футов 8 дюймов (2,08 м x 1,73 м).Ванная комната/туалет 6 футов 9 дюймов x 5 футов 2 дюйма (2,06 м x 1,57 м).УСЛУГИ Водопровод, электричество и газ. Частная канализация.ВЛАДЕНИЕ Фрихолд.ОРГАНИЗАЦИЯ ПРОСМОТРА: Строго по договоренности с агентом по продаже.Из Лонсестона следуйте в сторону Каллингтона по трассе A388, проезжая через деревушку Трегада. Вход в Penscombe Barns будет расположен с левой стороны сразу после поворота к фермерскому магазину и кафе Tre-Pol-Pen.Features:
- Garage
- Parking
- Garden