USD 596,067
2 bd
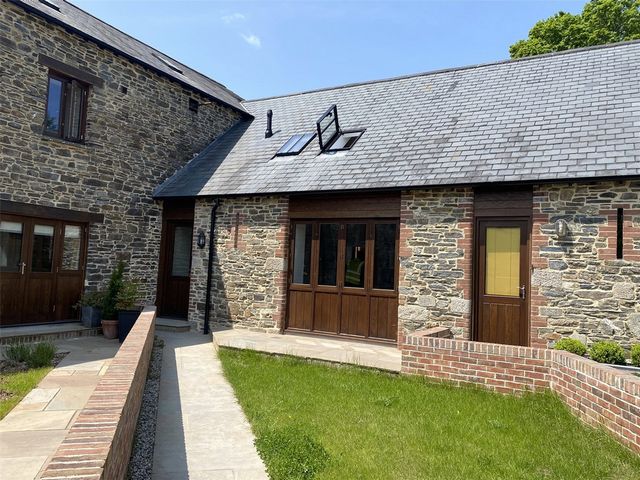
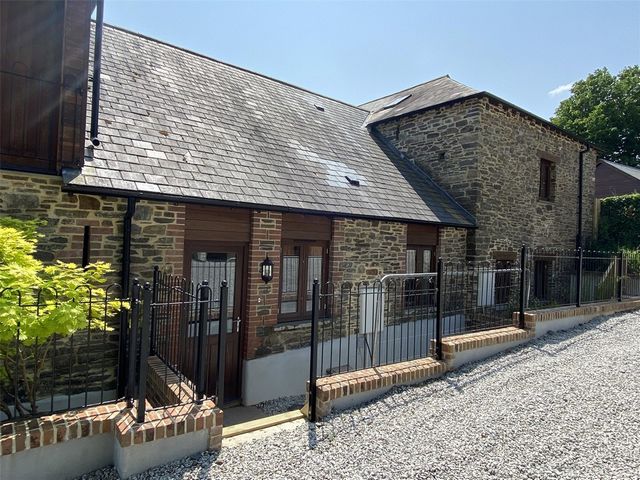
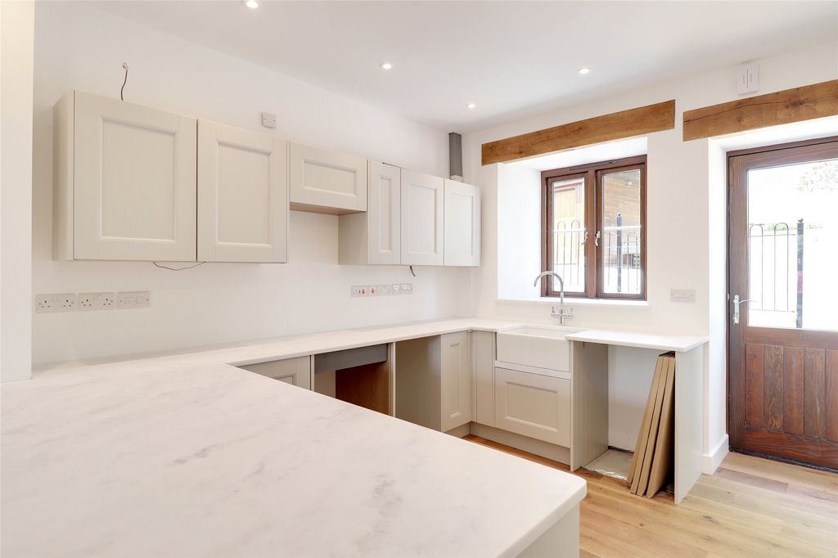
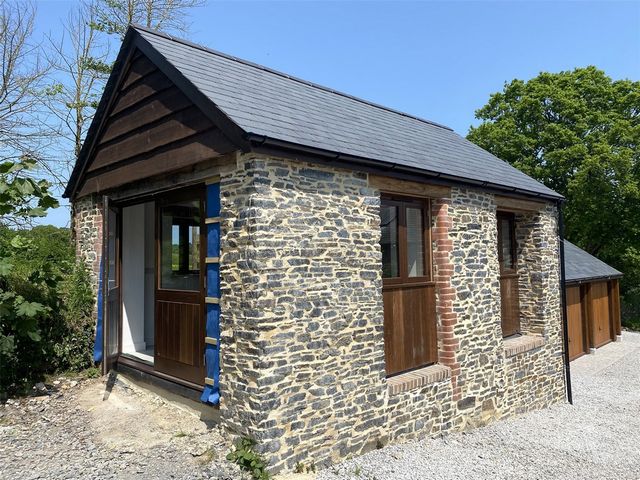
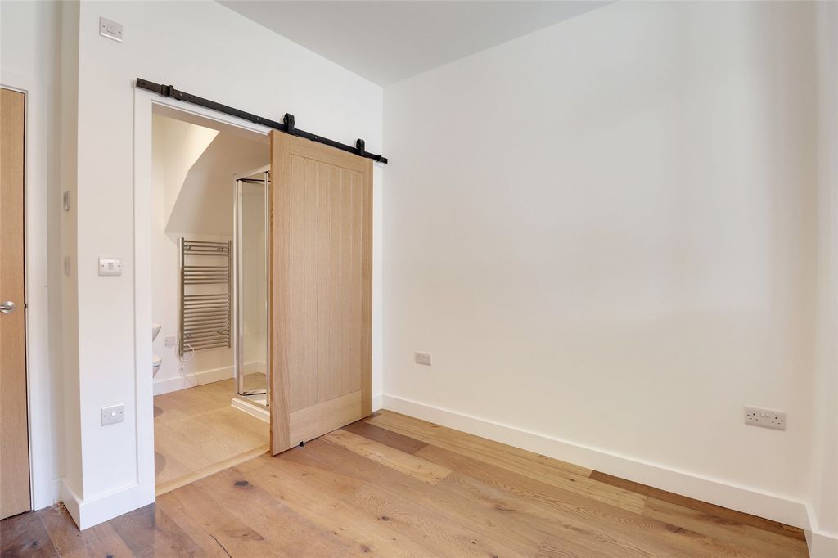
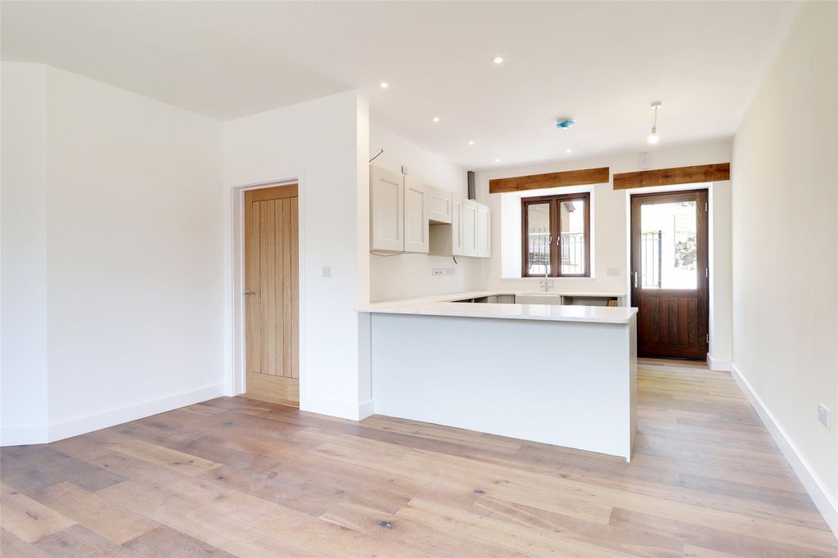
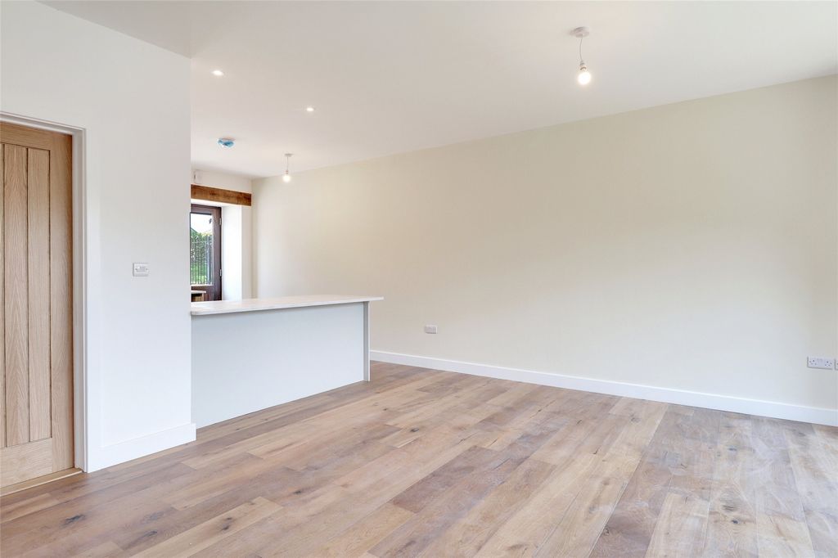
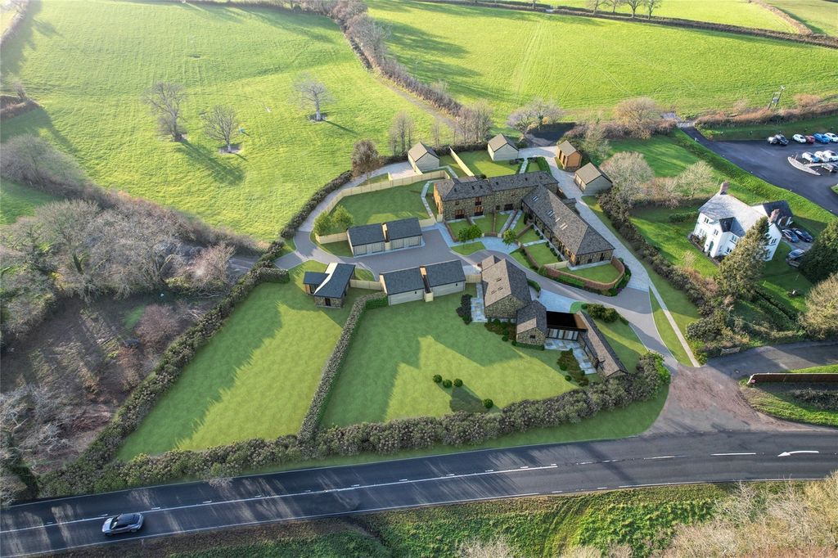
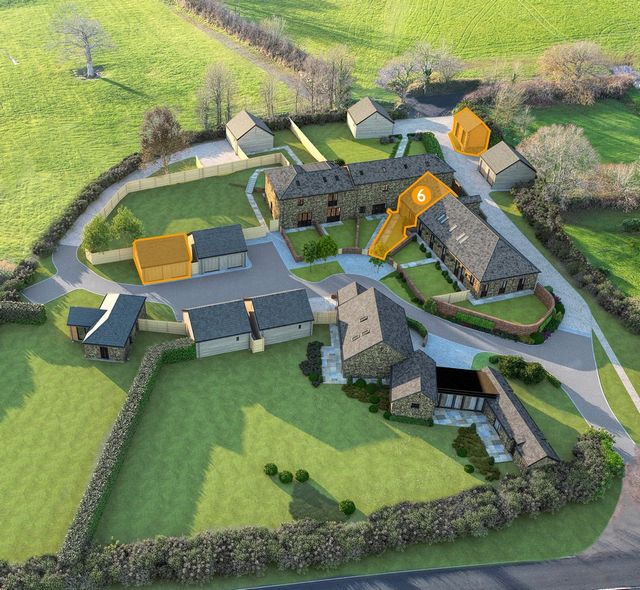
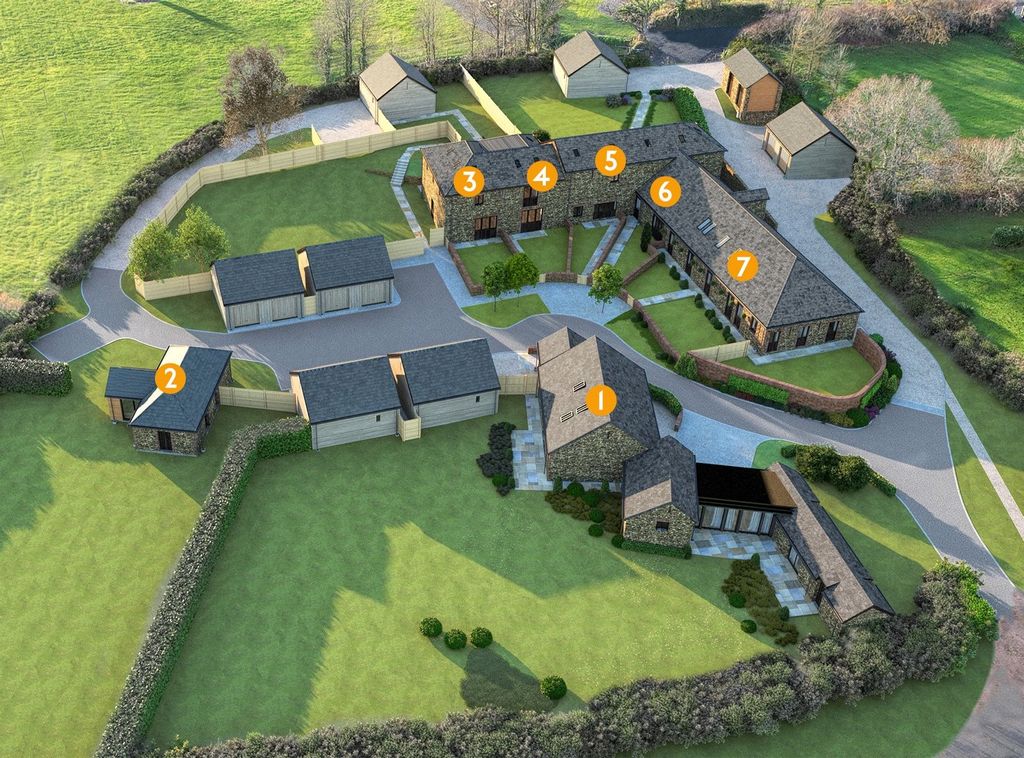
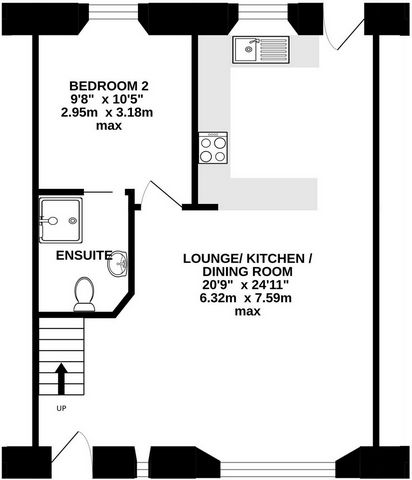
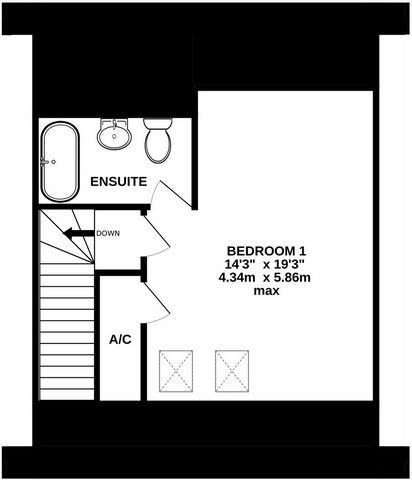
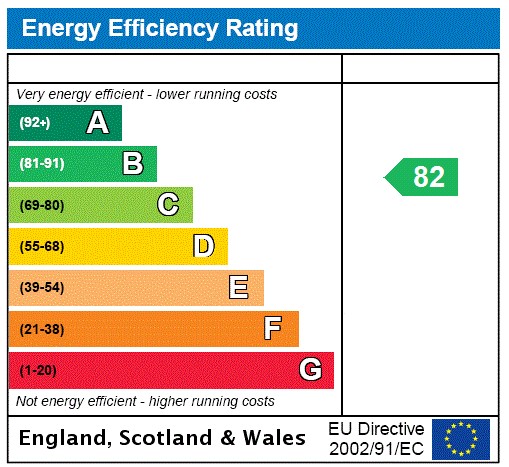
These barns are now ready for occupation, offered for sale with no forward chain and will come with a six year professional consultant's certificate. They have been converted by Highfield Homes who are locally based employing their own contractors. The exclusive private collection of homes were originally barns to the neighbouring Landue estate and all nestle in a sheltered location.
Over the past two years the project has commenced to convert each of the barns into high quality homes, all of which will offer spacious and highly flexible accommodation. Many of the spacious barns will have larger than average gardens and all will have double garages. The properties have a wealth of original features and where possible every effort has been made to utilise reclaimed materials to ensure that the authenticity of the buildings remain. Some features visible include vaulted ceilings, oak doors, exposed brickwork and slate lintels.
Many modern state of the art comforts include luxury fitted kitchens which have solid tops and a range of matching units and integrated appliances.
Barn number six is a two double bedroom property with a bedroom on each of the two floors both with en-suite facilities. The comfortable well-appointed living accommodation is open plan on the ground floor with direct access to the front courtyard garden. The main benefit of this barn is the detached studio which is located a few steps away. This could be used as a home office, games or hobbies room, or holds potential (subject to obtaining all consents) to become further accommodation. This barn is perfect for those who work from home or who have a particular hobby as their passion.
Outside the property has level landscaped gardens which are part lawned with attractive paved patio for outside dining during the warmer months. The double garage will have power and light and motorised opening doors.
Penscombe barns are located within a private development with good access to the A388. A few steps away is the award winning Tre-Pol-Pen farm shop and café stocked with high quality local produce. During over the year there are many social events and food festivals held at the café which is a real part of the unique lifestyle of living at Penscombe.
AGENTS NOTE
A management company will be set up where each owner will be obligated to join. This will preserve and manage the private drainage, communal lighting and private road surface. It is anticipated that this cost will be in the region of £250 per year.Kitchen/Dining/Living Room 20'9" max x 24'11" max (6.32m max x 7.6m max).Bedroom 2 9'8" (2.95m) max x 10'5" (3.18m) max.En-suite 5'10" max x 6'7" max (1.78m max x 2m max).Bedroom 1 14'3" (4.34m) max x 19'3" (5.87m) max.En-suite 9'3" x 5'7" (2.82m x 1.7m).Double Garage 21'4" x 20'8" approx (6.5m x 6.3m approx).Studio/Workshop 11'3" x 21'5" (3.43m x 6.53m).SERVICES Mains water, electricity and gas. Private drainage.TENURE Freehold.VIEWING ARRANGEMENTS Strictly by appointment with the selling agent.From Launceston proceed towards Callington on the A388 passing through the hamlet of Tregada. The entrance to Penscombe Barns will be located on the right hand side straight after the turning to Tre-Pol-Pen farmshop and cafe.Features:
- Parking
- Garden
- Garage View more View less An exquisite collection of seven exceptionally high quality barns converted by a leading local property developer. The homes offer spacious accommodation, retain a wealth of character and have the benefit of double garages with attractive gardens. The properties are located with good access to road networks and just steps away from an award winning farm shop.
These barns are now ready for occupation, offered for sale with no forward chain and will come with a six year professional consultant's certificate. They have been converted by Highfield Homes who are locally based employing their own contractors. The exclusive private collection of homes were originally barns to the neighbouring Landue estate and all nestle in a sheltered location.
Over the past two years the project has commenced to convert each of the barns into high quality homes, all of which will offer spacious and highly flexible accommodation. Many of the spacious barns will have larger than average gardens and all will have double garages. The properties have a wealth of original features and where possible every effort has been made to utilise reclaimed materials to ensure that the authenticity of the buildings remain. Some features visible include vaulted ceilings, oak doors, exposed brickwork and slate lintels.
Many modern state of the art comforts include luxury fitted kitchens which have solid tops and a range of matching units and integrated appliances.
Barn number six is a two double bedroom property with a bedroom on each of the two floors both with en-suite facilities. The comfortable well-appointed living accommodation is open plan on the ground floor with direct access to the front courtyard garden. The main benefit of this barn is the detached studio which is located a few steps away. This could be used as a home office, games or hobbies room, or holds potential (subject to obtaining all consents) to become further accommodation. This barn is perfect for those who work from home or who have a particular hobby as their passion.
Outside the property has level landscaped gardens which are part lawned with attractive paved patio for outside dining during the warmer months. The double garage will have power and light and motorised opening doors.
Penscombe barns are located within a private development with good access to the A388. A few steps away is the award winning Tre-Pol-Pen farm shop and café stocked with high quality local produce. During over the year there are many social events and food festivals held at the café which is a real part of the unique lifestyle of living at Penscombe.
AGENTS NOTE
A management company will be set up where each owner will be obligated to join. This will preserve and manage the private drainage, communal lighting and private road surface. It is anticipated that this cost will be in the region of £250 per year.Kitchen/Dining/Living Room 20'9" max x 24'11" max (6.32m max x 7.6m max).Bedroom 2 9'8" (2.95m) max x 10'5" (3.18m) max.En-suite 5'10" max x 6'7" max (1.78m max x 2m max).Bedroom 1 14'3" (4.34m) max x 19'3" (5.87m) max.En-suite 9'3" x 5'7" (2.82m x 1.7m).Double Garage 21'4" x 20'8" approx (6.5m x 6.3m approx).Studio/Workshop 11'3" x 21'5" (3.43m x 6.53m).SERVICES Mains water, electricity and gas. Private drainage.TENURE Freehold.VIEWING ARRANGEMENTS Strictly by appointment with the selling agent.From Launceston proceed towards Callington on the A388 passing through the hamlet of Tregada. The entrance to Penscombe Barns will be located on the right hand side straight after the turning to Tre-Pol-Pen farmshop and cafe.Features:
- Parking
- Garden
- Garage Wykwintna kolekcja siedmiu wyjątkowo wysokiej jakości stodół przerobionych przez wiodącego lokalnego dewelopera. Domy oferują przestronne zakwaterowanie, zachowują bogactwo charakteru i korzystają z podwójnych garaży z atrakcyjnymi ogrodami. Nieruchomości znajdują się z dobrym dostępem do sieci dróg i zaledwie kilka kroków od wielokrotnie nagradzanego sklepu rolniczego.
Stodoły te są już gotowe do zamieszkania, oferowane do sprzedaży bez łańcucha do przodu i będą dostarczane z sześcioletnim certyfikatem profesjonalnego konsultanta. Zostały one przekształcone przez Highfield Homes, które działają lokalnie, zatrudniając własnych wykonawców. Ekskluzywna prywatna kolekcja domów była pierwotnie stodołami do sąsiedniej posiadłości Landue i wszystkie znajdują się w osłoniętym miejscu.
W ciągu ostatnich dwóch lat rozpoczęto realizację projektu mającego na celu przekształcenie każdej ze stodół w wysokiej jakości domy, z których wszystkie będą oferować przestronne i bardzo elastyczne zakwaterowanie. Wiele przestronnych stodół będzie miało większe niż przeciętne ogrody, a wszystkie będą miały podwójne garaże. Nieruchomości mają bogactwo oryginalnych cech i tam, gdzie to możliwe, dołożono wszelkich starań, aby wykorzystać materiały z odzysku, aby zapewnić autentyczność budynków. Niektóre widoczne elementy to sklepione sufity, dębowe drzwi, odsłonięte cegły i nadproża łupkowe.
Wiele nowoczesnych, najnowocześniejszych udogodnień obejmuje luksusowe kuchnie z solidnymi blatami oraz szereg dopasowanych jednostek i zintegrowanych urządzeń.
Stodoła numer sześć to nieruchomość z dwiema sypialniami dwuosobowymi i sypialnią na każdym z dwóch pięter, obie z łazienkami. Komfortowe, dobrze wyposażone mieszkanie znajduje się na otwartym planie na parterze z bezpośrednim dostępem do ogrodu na dziedzińcu. Główną zaletą tej stodoły jest wolnostojące studio, które znajduje się kilka kroków od hotelu. Może to być wykorzystane jako domowe biuro, pokój gier lub hobby lub ma potencjał (pod warunkiem uzyskania wszystkich zgód) do stania się dalszym zakwaterowaniem. Ta stodoła jest idealna dla tych, którzy pracują w domu lub mają szczególne hobby jako swoją pasję.
Na zewnątrz nieruchomości znajdują się płaskie ogrody krajobrazowe, które są częściowo trawnikowe z atrakcyjnym brukowanym patio do spożywania posiłków na świeżym powietrzu w cieplejszych miesiącach. Garaż dwustanowiskowy będzie wyposażony w elektrycznie sterowane i oświetlone oraz otwierane z napędem drzwi.
Stodoły Penscombe znajdują się na terenie prywatnego osiedla z dobrym dostępem do A388. Kilka kroków dalej znajduje się wielokrotnie nagradzany sklep rolniczy i kawiarnia Tre-Pol-Pen zaopatrzona w wysokiej jakości lokalne produkty. W ciągu roku w kawiarni odbywa się wiele imprez towarzyskich i festiwali kulinarnych, które są prawdziwą częścią wyjątkowego stylu życia w Penscombe.
UWAGA AGENTÓW
Zostanie utworzona spółka zarządzająca, do której każdy właściciel będzie zobowiązany przystąpić. Pozwoli to zachować i zarządzać prywatnym kanalizacją, oświetleniem komunalnym i prywatną nawierzchnią drogi. Przewiduje się, że koszt ten wyniesie około 250 funtów rocznie.Kuchnia/jadalnia/salon 20'9" max x 24'11" max (maks. 6,32 m x maks. 7,6 m).Sypialnia 2 9'8" (2,95 m) maks. x 10'5" (3,18 m) maks.Z łazienką 5'10" max x 6'7" max (1,78m max x 2m max).Sypialnia 1 14'3" (4,34 m) maks. x 19'3" (5,87 m) maks.Z łazienką 9'3" x 5'7" (2,82 m x 1,7 m).Podwójny garaż ok. 21'4" x 20'8" (ok. 6,5 m x 6,3 m).Studio/warsztat 11'3" x 21'5" (3,43m x 6,53m).USŁUGI Woda z sieci, prąd i gaz. Prywatny drenaż.TENURE Freehold.USTALENIA OGLĄDANIA: Ściśle po wcześniejszym umówieniu się z agentem sprzedaży.Z Launceston jedź w kierunku Callington drogą A388, przejeżdżając przez wioskę Tregada. Wejście do Penscombe Barns znajduje się po prawej stronie, zaraz po skręcie w sklep rolniczy i kawiarnię Tre-Pol-Pen.Features:
- Parking
- Garden
- Garage Een uitgelezen collectie van zeven schuren van uitzonderlijk hoge kwaliteit, omgebouwd door een toonaangevende lokale projectontwikkelaar. De woningen bieden ruime accommodatie, behouden een rijkdom aan karakter en hebben het voordeel van dubbele garages met aantrekkelijke tuinen. De woningen zijn gelegen met goede toegang tot het wegennet en op slechts een steenworp afstand van een bekroonde boerderijwinkel.
Deze stallen zijn nu klaar voor bewoning, worden te koop aangeboden zonder voorwaartse ketting en worden geleverd met een zesjarig professioneel adviseurscertificaat. Ze zijn omgebouwd door Highfield Homes, die lokaal gevestigd zijn en hun eigen aannemers in dienst hebben. De exclusieve privécollectie van huizen waren oorspronkelijk schuren op het naburige landgoed Landue en nestelen zich allemaal op een beschutte locatie.
In de afgelopen twee jaar is het project gestart om elk van de schuren om te bouwen tot hoogwaardige woningen, die allemaal ruime en zeer flexibele accommodatie zullen bieden. Veel van de ruime schuren zullen grotere dan gemiddelde tuinen hebben en ze zullen allemaal dubbele garages hebben. De panden hebben een schat aan originele kenmerken en waar mogelijk is alles in het werk gesteld om gebruik te maken van teruggewonnen materialen om de authenticiteit van de gebouwen te behouden. Enkele zichtbare kenmerken zijn gewelfde plafonds, eiken deuren, zichtbaar metselwerk en leistenen lateien.
Veel moderne, state-of-the-art gemakken omvatten luxe ingerichte keukens met massieve bladen en een reeks bijpassende eenheden en geïntegreerde apparatuur.
Schuur nummer zes is een woning met twee slaapkamers en een slaapkamer op elk van de twee verdiepingen, beide met een eigen badkamer. De comfortabele, goed ingerichte woonruimte is open op de begane grond met directe toegang tot de binnentuin aan de voorzijde. Het belangrijkste voordeel van deze schuur is de vrijstaande studio die op een steenworp afstand is gelegen. Dit kan worden gebruikt als een thuiskantoor, speel- of hobbyruimte, of heeft potentieel (onder voorbehoud van het verkrijgen van alle toestemmingen) om verdere accommodatie te worden. Deze schuur is perfect voor wie vanuit huis werkt of een bepaalde hobby als passie heeft.
Buiten heeft het pand vlak aangelegde tuinen die gedeeltelijk zijn gazon met een aantrekkelijk verhard terras om buiten te eten tijdens de warmere maanden. De dubbele garage krijgt stroom en licht en gemotoriseerde openslaande deuren.
De schuren van Penscombe bevinden zich in een privéontwikkeling met een goede toegang tot de A388. Op een steenworp afstand ligt de bekroonde boerderijwinkel en het café Tre-Pol-Pen, gevuld met lokale producten van hoge kwaliteit. Gedurende het hele jaar worden er veel sociale evenementen en voedselfestivals gehouden in het café, wat een echt onderdeel is van de unieke levensstijl van het leven in Penscombe.
OPMERKING VAN DE AGENTEN
Er zal een beheermaatschappij worden opgericht waar elke eigenaar verplicht zal zijn zich aan te sluiten. Hiermee wordt de private riolering, de gemeenschappelijke verlichting en het private wegdek behouden en beheerd. Verwacht wordt dat deze kosten in de buurt van £ 250 per jaar zullen liggen.Keuken/eetkamer/woonkamer 20'9" max x 24'11" max (6.32m max x 7.6m max).Slaapkamer 2 9'8" (2.95m) max x 10'5" (3.18m) max.En-suite 5'10" max x 6'7" max (1.78m max x 2m max).Slaapkamer 1 14'3" (4.34m) max x 19'3" (5.87m) max.En-suite 9'3" x 5'7" (2.82m x 1.7m).Dubbele garage 21'4" x 20'8" ca (6,5m x 6,3m ongeveer).Studio/werkplaats 11'3" x 21'5" (3.43m x 6.53m).DIENSTEN Leidingwater, elektriciteit en gas. Eigen afvoer.TENURE Eigen grond.BEZICHTIGINGSREGELINGEN Uitsluitend op afspraak met de verkopende makelaar.Vanuit Launceston gaat u richting Callington op de A388 die door het gehucht Tregada loopt. De ingang van Penscombe Barns bevindt zich aan de rechterkant, direct na de afslag naar de boerderijwinkel en het café Tre-Pol-Pen.Features:
- Parking
- Garden
- Garage