PICTURES ARE LOADING...
House & single-family home for sale in Campos
USD 1,991,431
House & Single-family home (For sale)
Reference:
EDEN-T89363599
/ 89363599
Reference:
EDEN-T89363599
Country:
PT
City:
Povoa De Lanhoso
Category:
Residential
Listing type:
For sale
Property type:
House & Single-family home
Property size:
7,449 sqft
Lot size:
64,067 sqft
Rooms:
9
Bedrooms:
6
Bathrooms:
8
Terrace:
Yes
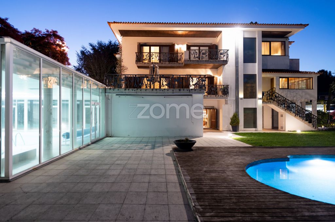
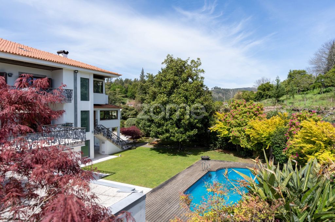
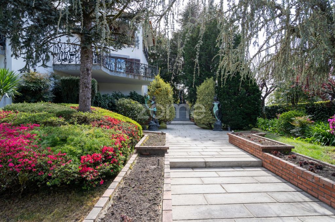
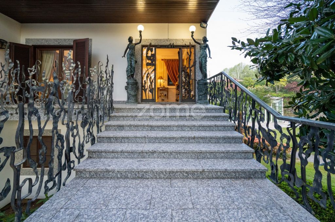
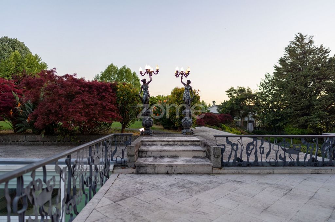
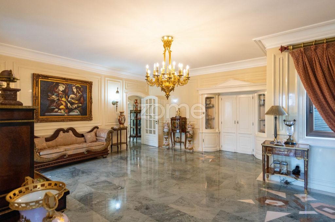
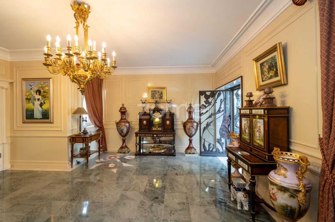
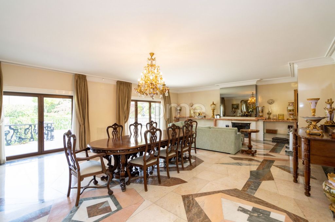
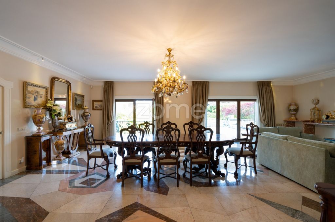
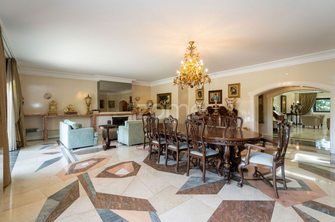
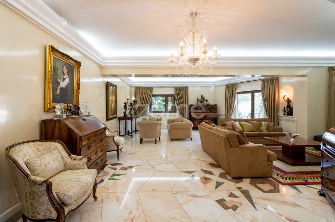
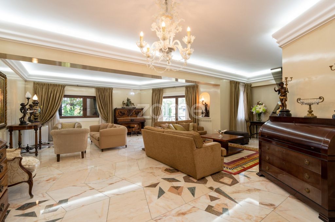
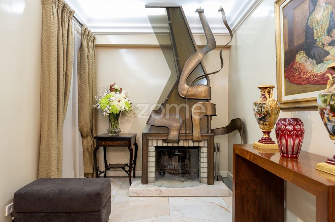
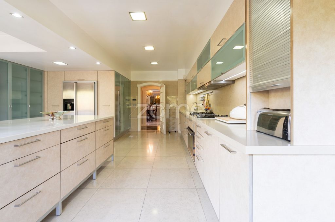
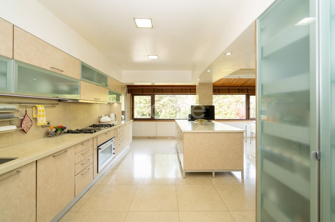
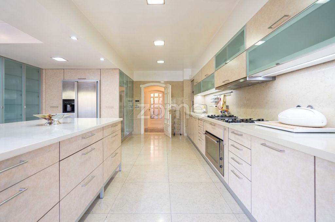
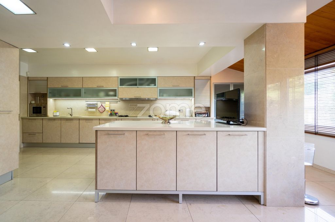
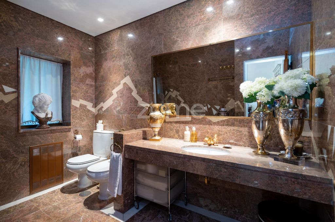
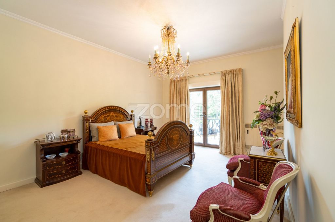
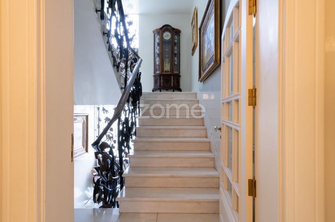
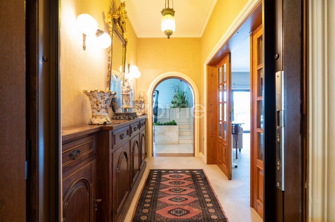
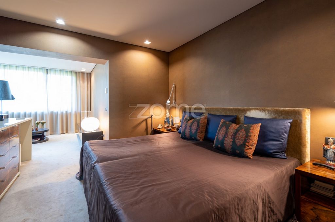
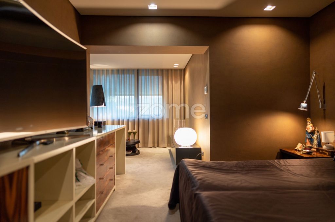
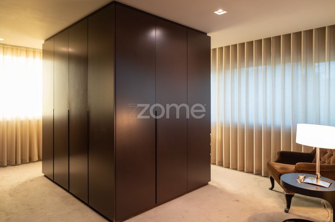
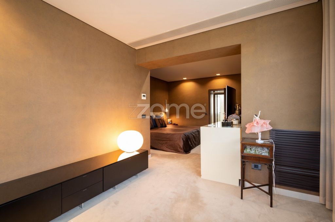
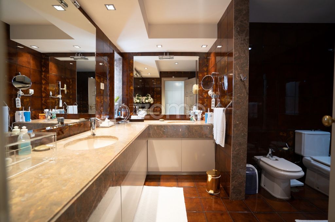
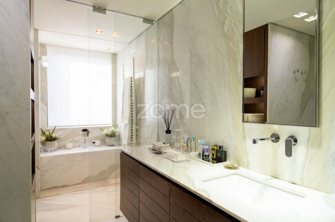
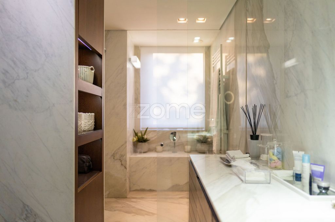
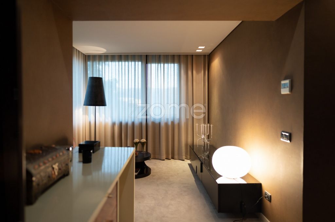
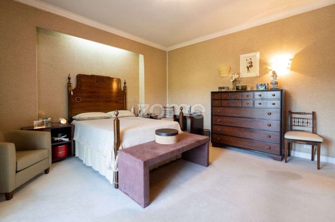
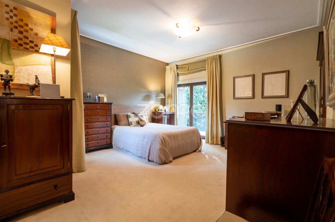
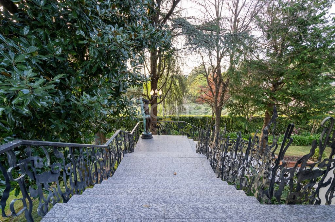
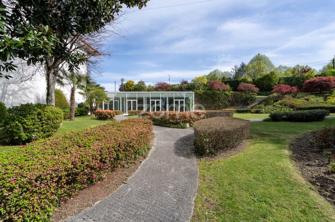
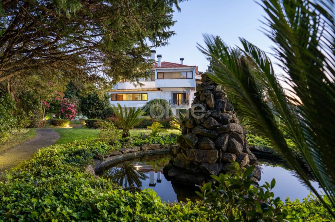
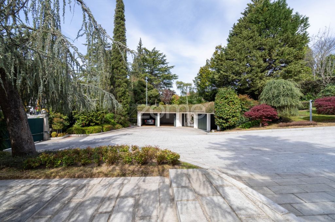
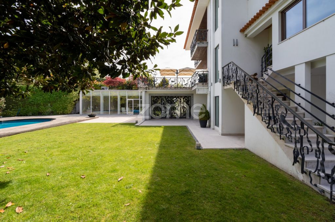
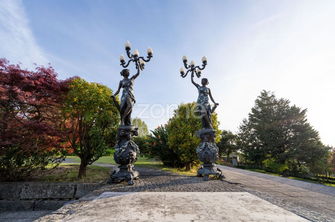
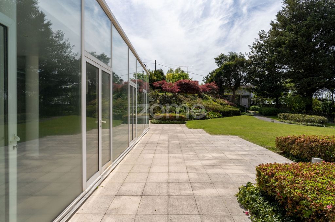
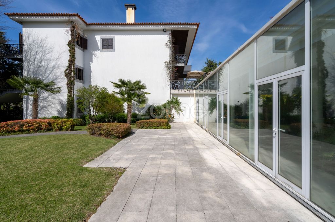
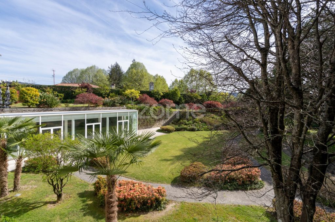
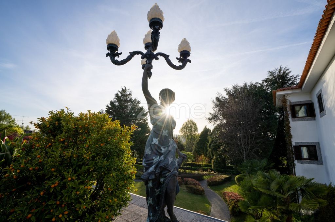
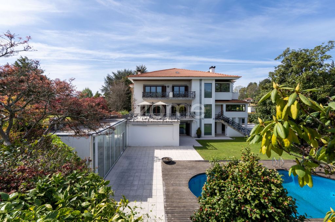
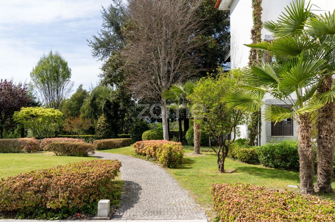
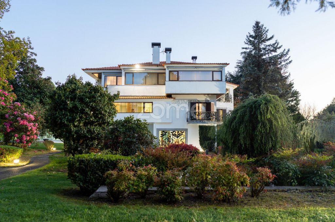
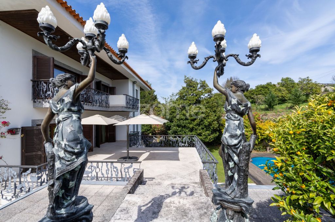
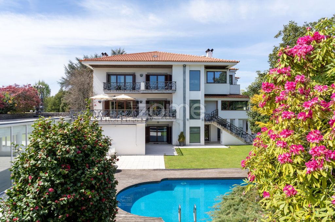
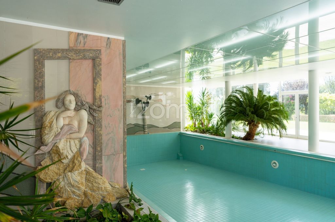
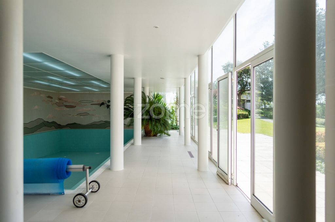
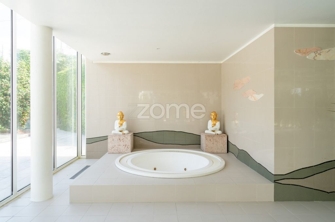
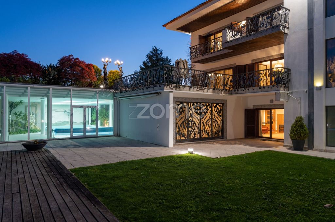
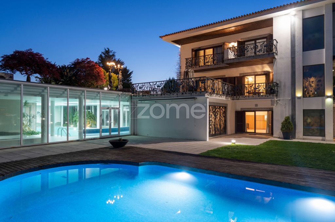
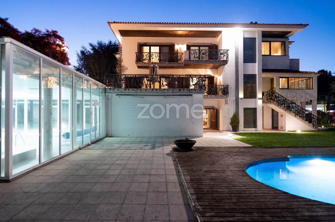
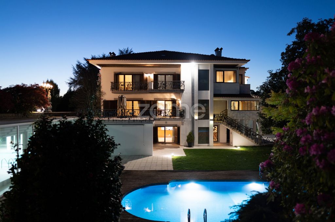
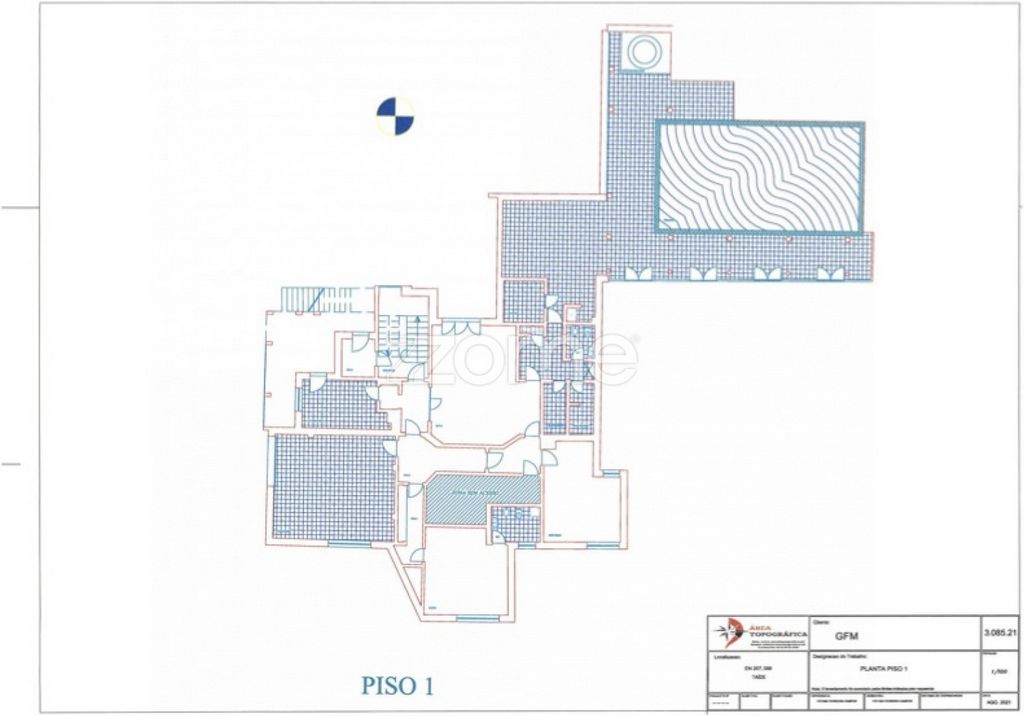
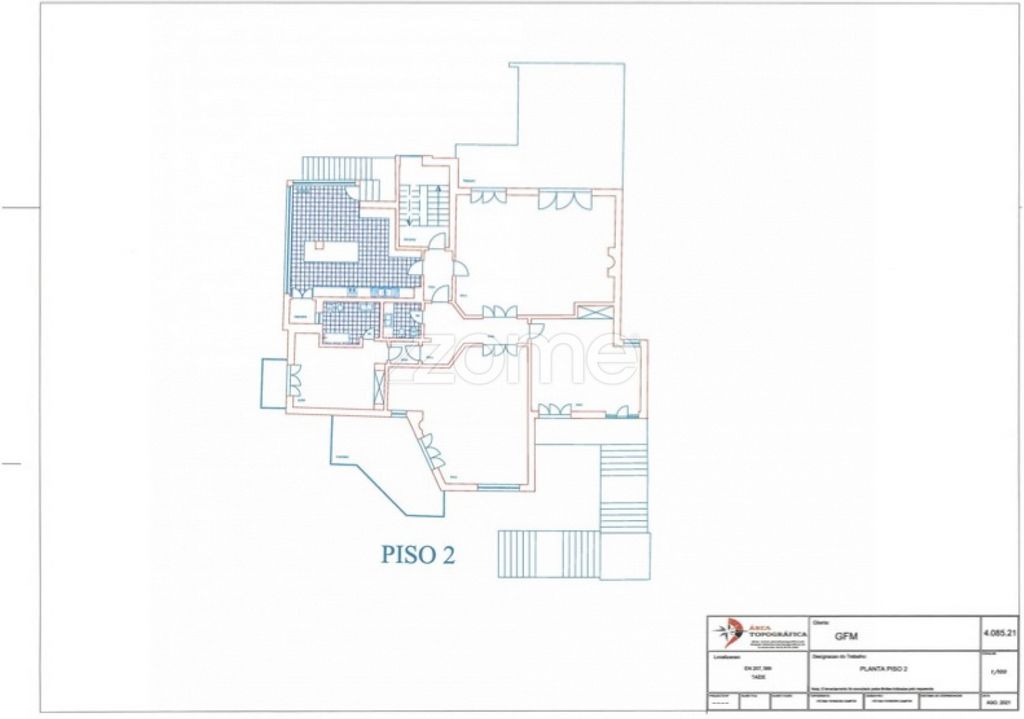
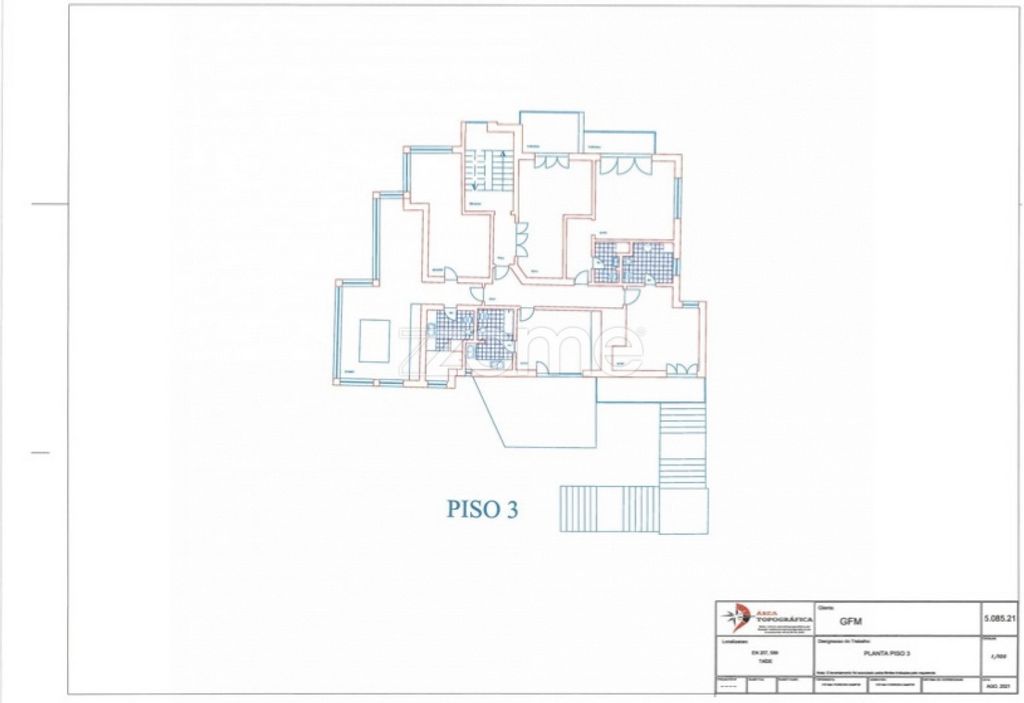
This property offers the perfect combination of classic elegance and contemporary comfort and sophistication. With a total construction area of more than 1,000 m2 and a large garden, it is the ideal investment for those looking for luxury and functionality. With six spacious suites, indoor and outdoor pools, gym, cinema room, garage for five vehicles, plenty of natural light, privacy and excellent sun exposure, this property is a dream come true.
With three floors and high-quality building materials and décor, this property is perfect for those looking for a luxurious lifestyle.
In addition, it is the ideal home to receive guests or organize parties, and can even be combined with a luxury business.
The architect Sola Campos, in collaboration with a team of renowned craftsmen, is responsible for the marble work on the internal floors, while the company Renascença do Corvo executed the original bronze railing of the internal and external stairs.
The indoor swimming pool with jacuzzi, Turkish bath, gym area and social space is 11.5 meters by 6.10 meters and is heated by diesel and heat pump.
The interior consists of:
Floor 0
Indoor pool area with jacuzzi, leisure area and gym, Turkish bath and changing rooms;
Cinema room;
Laundry;
Dispensing and storage;
Garage with direct access to the interior;
Room with full and independent bathroom for staff accommodation.
Floor 1
Entrance hall with access to the distribution corridor to the living room on one side and dining room on the other;
Dining room with direct access to the terrace overlooking the pool;
Independent living room with fireplace area, social and reading area;
Service bathroom;
Suite intended for guests with access to a balcony.
Kitchen with pantry/dining area fully equipped with Siemens appliances - American type refrigerator, microwave, oven, dishwasher; cooking area with induction hob, grill and gas burners; also with traditional wood burning stove.
Floor 2
Entrance hall to the bedroom area and with access to:
Office/library;
Master suite with large closet area, office area, living/reading area;
Three suites with access to balconies and terraces and all with built-in wardrobes.
It also has a fabulous garden with about 5,000 m2 with an automatic irrigation system in perfect condition and maintenance. With several trees such as maples, magnolias, large cypresses, pendulous and beeches.
Note - Virtual tour: You can virtually visit this villa without leaving the comfort of your home. Look for the most upcoming virtual tour available in this listing.
Other features:
Outdoor garage with 116 m2, closed and with capacity for four cars;
Kennel with three distinct and independent spaces with a total area of 52.80 m2;
Garden with automatic irrigation.
Borehole and well water.
Partial areas:
Land Area – 5.387 m2
Gross construction areas:
Ground floor – 494.50 m2
Floor 1 – 297.90 m2
Floor 2 – 271.70 m2
Note: You can also consult the complete and updated plan in the photo gallery.
Matrix and legal elements:
Gross private area – 692 m2;
Gross dependent area – 452 m2;
Gross construction area – 1,144 m2m2;
Year of enrollment in the matrix - 2000
License of use 221 of 03/1984 issued by the Municipality of Póvoa de Lanhoso;
Energy certificate C.
Additional Information:
Planned works - No.
IMI – €956.60 per year.
Nearby points and distances:
About 1h and 70 kms from Porto airport;
About 10 mins from the center of the village of Póvoa de Lanhoso where you can find the most important commerce and services;
About 30 mins from Braga;
10 mins from the Póvoa de Lanhoso Hospital and 30 mins from the Braga Public Hospital;
About 30 mins and 20 kms from the city center of Guimarães;
About 25 mins and 20 kms from the village of Gerês and the gateway to its National Park;
Less than 1 hour and about 60 kms from the beaches of the Esposende area.
Address: Rua de Porto d'Ave, ... TAÍDE
Location: https://goo.gl/maps/MtR1tm7NV1HnpqYLA
3 reasons to buy with Zome
+ follow-up
With a unique preparation and experience in the real estate market, Zome consultants put all their dedication to giving you the best support, guiding you with the utmost confidence, in the right direction of your needs and ambitions.
From now on, we will create a close relationship and listen carefully to your expectations, because our priority is your happiness! Because it is important that you feel that you are accompanied, and that we are always with you.
+ Simple
Zome consultants have a unique training in the market, anchored in the sharing of practical experience between professionals and strengthened by the knowledge of applied neuroscience that allows them to simplify and make their real estate experience more effective.
Leave behind bureaucratic nightmares because at Zome you will find the full support of an experienced and multidisciplinary team that gives you practical support in all fundamental aspects, so that your real estate experience exceeds expectations.
+ happy
Our greatest value is to deliver happiness to you!
Free yourself from worries and gain the quality time you need to dedicate to what makes you happiest.
We take action every day to bring more value to your life with the reliable advice you need so that together we can achieve the best results.
With Zome you will never be lost or unaccompanied and you will find something that is priceless: your maximum peace of mind!
This is how you will feel throughout the whole experience: Quiet, safe, comfortable and... HAPPY!
Notes:
1. If you are a real estate agent, this property is available for business sharing. Do not hesitate to introduce your buyers to your customers and talk to us to schedule your visit.
2. To make it easier to identify this property, please refer to the respective ZMPT ID or the respective agent who sent you the suggestion.
Features:
- Terrace View more View less Identificação do imóvel: ZMPT557957
Esta propriedade oferece a perfeita combinação entre o elegante clássico e o confortável e sofisticado contemporâneo. Com uma área total de construção superior a 1.000 m2 e um amplo jardim, é o investimento ideal para quem procura luxo e funcionalidade. Com seis suites espaçosas, piscina interna e externa, ginásio, sala de cinema, garagem para cinco veículos, muita luz natural, privacidade e excelente exposição solar, esta propriedade é um sonho tornado realidade.
Com três andares e materiais de construção e decoração de alta qualidade, esta propriedade é perfeita para quem procura um estilo de vida luxuoso.
Além disso, é o lar ideal para receber convidados ou organizar festas, podendo até mesmo ser combinado com um negócio de luxo.
O arquiteto Sola Campos, em colaboração com uma equipa de artesãos reconhecida, é responsável pelo trabalho em mármore nos pisos internos, enquanto a empresa Renascença do Corvo executou o original gradeamento em bronze das escadas internas e externas.
A piscina interna com jacuzzi, banho turco, área de ginásio e espaço para convívio tem 11,5 metros por 6,10 metros e é aquecida por gasóleo e bomba de calor.
O interior é composto por:
Piso 0
Zona de piscina interior com jacuzzi, zona de lazer e ginásio, banho turco e balneários;
Sala de cinema;
Lavandaria;
Dispensa e arrumação;
Garagem com acesso direto ao interior;
Quarto com casa de banho completa e independente para alojamento de funcionários.
Piso 1
Hall de entrada com acesso ao corredor de distribuição para sala de estar a um lado e salão de refeições para outro;
Salão de refeições com saída direta para terraço sobranceiro à piscina;
Sala de estar independente com zona de lareira, área de convívio e leitura;
Casa de banho de serviço;
Suite destinada a hóspedes com acesso a varanda.
Cozinha com zona de copa/refeições completamente equipada com eletrodomésticos Siemens - Frigorifico tipo americano, micro-ondas, forno, máquina de lavar loiça; zona de cozinhar com placa de indução, grelhador e bicos de gás; também com fogão tradicional a lenha.
Piso 2
Hall de entrada para zona dos quartos e com acesso a:
Escritório/biblioteca;
Suite principal com ampla zona de closet, área de escritório, zona de estar/leitura;
Três suites com acesso a varandas e terraços e todas com roupeiros embutidos.
Possui ainda um fabuloso jardim com cerca de 5.000 m2 com sistema de rega automática em perfeito estado de conservação e manutenção. Com diversas árvores tais como áceres, magnólias, grandes ciprestes, pendulous e faias.
Nota - Visita virtual: Pode visitar virtualmente esta moradia sem sair do conforto de sua casa. Procure a visita virtual mais à frente disponível neste anúncio.
Outras funcionalidades:
Garagem exterior com 116 m2, fechada e com capacidade para quatro viaturas;
Canil com três espaços distintos e independentes com uma área total de 52,80 m2;
Jardim com rega automática.
Água de furo e de poço.
Áreas parciais:
Área do Terreno – 5.387 m2
Áreas brutas de construção:
R/C – 494,50 m2
Piso 1 – 297,90 m2
Piso 2 – 271,70 m2
Nota: Pode consultar também a planta completa e atualizada na galeria de fotos.
Elementos matriciais e legais:
Área bruta privativa – 692 m2;
Área bruta dependente – 452 m2;
Área bruta de construção – 1.144 m2m2;
Ano de inscrição na matriz - 2000
Licença de utilização 221 de 03/1984 emitida pela Câmara Municipal da Póvoa de Lanhoso;
Certificado energético C.
Informações adicionais:
Obras previstas - Não.
IMI – 956,60 € por ano.
Pontos próximos e distâncias:
A cerca de 1h e 70 kms do aeroporto do Porto;
A cerca de 10 mins do centro da vila da Póvoa de Lanhoso onde pode encontrar o comércio e serviços mais importantes;
A cerca de 30 mins de Braga;
A 10 mins do Hospital da Póvoa de Lanhoso e a 30 mins do Hospital Público de Braga;
A cerca de 30 mins e 20 kms do centro da cidade de Guimarães;
A cerca de 25 mins e 20 kms da vila do Gerês e da porta de entrada do seu Parque Nacional;
A menos de 1h e cerca de 60 kms das praias da zona de Esposende.
Morada: Rua de Porto d'Ave, ... TAÍDE
Localização: https://goo.gl/maps/MtR1tm7NV1HnpqYLA
3 razões para comprar com a Zome
+ acompanhamento
Com uma preparação e experiência única no mercado imobiliário, os consultores Zome põem toda a sua dedicação em dar-lhe o melhor acompanhamento, orientando-o com a máxima confiança, na direção certa das suas necessidades e ambições.
Daqui para a frente, vamos criar uma relação próxima e escutar com atenção as suas expectativas, porque a nossa prioridade é a sua felicidade! Porque é importante que sinta que está acompanhado, e que estamos consigo sempre.
+ simples
Os consultores Zome têm uma formação única no mercado, ancorada na partilha de experiência prática entre profissionais e fortalecida pelo conhecimento de neurociência aplicada que lhes permite simplificar e tornar mais eficaz a sua experiência imobiliária.
Deixe para trás os pesadelos burocráticos porque na Zome encontra o apoio total de uma equipa experiente e multidisciplinar que lhe dá suporte prático em todos os aspetos fundamentais, para que a sua experiência imobiliária supere as expectativas.
+ feliz
O nosso maior valor é entregar-lhe felicidade!
Liberte-se de preocupações e ganhe o tempo de qualidade que necessita para se dedicar ao que lhe faz mais feliz.
Agimos diariamente para trazer mais valor à sua vida com o aconselhamento fiável de que precisa para, juntos, conseguirmos atingir os melhores resultados.
Com a Zome nunca vai estar perdido ou desacompanhado e encontrará algo que não tem preço: a sua máxima tranquilidade!
É assim que se vai sentir ao longo de toda a experiência: Tranquilo, seguro, confortável e... FELIZ!
Notas:
1. Caso seja um consultor imobiliário, este imóvel está disponível para partilha de negócio. Não hesite em apresentar aos seus clientes compradores e fale connosco para agendar a sua visita.
2. Para maior facilidade na identificação deste imóvel, por favor, refira o respetivo ID ZMPT ou o respetivo agente que lhe tenha enviado a sugestão.
Features:
- Terrace ID de la propriété: ZMPT557957
Cette propriété offre la combinaison parfaite entre l’élégant classique et le contemporain confortable et sophistiqué. Avec une surface de construction totale de plus de 1 000 m2 et un grand jardin, c’est l’investissement idéal pour ceux qui recherchent le luxe et la fonctionnalité. Avec six suites spacieuses, une piscine intérieure et extérieure, une salle de sport, une salle de cinéma, un garage pour cinq véhicules, beaucoup de lumière naturelle, une intimité et une excellente exposition au soleil, cette propriété est un rêve devenu réalité.
Avec trois étages et des matériaux de construction et une décoration de haute qualité, cette propriété est parfaite pour ceux qui recherchent un style de vie luxueux.
En outre, c’est la maison idéale pour recevoir des invités ou organiser des fêtes, et peut même être combiné avec une entreprise de luxe.
L’architecte Sola Campos, en collaboration avec une équipe d’artisans renommés, est responsable du travail du marbre sur les étages intérieurs, tandis que la société Renascença do Corvo a exécuté la balustrade en bronze originale des escaliers intérieurs et extérieurs.
La piscine intérieure avec jacuzzi, bain turc, salle de sport et espace de vie mesure 11,5 mètres sur 6,10 mètres et est chauffée au diesel et à la pompe à chaleur.
L’intérieur se compose de:
Étage 0
Piscine intérieure avec jacuzzi, espace de loisirs et salle de sport, bain turc et vestiaires;
Cinéma;
Blanchisserie;
Distribuer et ranger;
Garage avec accès direct à l’intérieur;
Chambre avec salle de bain complète et indépendante pour le logement du personnel.
Étage 1
Hall d’entrée avec accès au couloir de distribution au salon d’un côté et à la salle à manger de l’autre;
Salle à manger avec sortie directe sur la terrasse donnant sur la piscine;
Salon indépendant avec coin cheminée, salon et lecture;
Salle de bain de service;
Suite pour les clients avec accès au balcon.
Cuisine avec cellier / salle à manger entièrement équipée avec appareils Siemens - réfrigérateur de type américain, micro-ondes, four, lave-vaisselle; zone de cuisson avec plaque à induction, gril et buses à gaz; Aussi avec poêle à bois traditionnel.
Étage 2
Hall d’entrée à la zone des chambres et avec accès à:
Bureau/bibliothèque;
Suite des maîtres avec grand walk-in, coin bureau, salon / lecture;
Trois suites avec accès aux balcons et terrasses et toutes avec placards.
Il dispose également d’un fabuleux jardin d’environ 5 000 m2 avec système d’irrigation automatique en parfait état et entretien. Avec plusieurs arbres tels que des érables, des magnolias, de grands cyprès, des pendants et des hêtres.
Note - Visite virtuelle: Vous pouvez visiter virtuellement cette villa sans quitter le confort de votre maison. Recherchez la visite virtuelle disponible plus tard dans cette annonce.
Autres caractéristiques:
Garage extérieur avec 116 m2, fermé et avec une capacité de quatre voitures;
Chenil avec trois espaces distincts et indépendants d’une superficie totale de 52,80 m2;
Jardin avec arrosage automatique.
Eau de puits et de forage.
Zones partielles :
Surface de terrain – 5.387 m2
Surfaces brutes de construction:
R / C - 494.50 m2
1er étage – 297,90 m2
2e étage – 271,70 m2
Note : Vous pouvez également consulter le plan complet et mis à jour dans la galerie de photos.
Matrice et éléments juridiques :
Surface brute privée – 692 m2;
Surface brute dépendante – 452 m2;
Surface brute de construction – 1.144 m2m2;
Année d’inscription dans la matrice - 2000
Licence d’utilisation 221 du 03/1984 délivrée par la municipalité de Póvoa de Lanhoso;
Certificat énergétique C.
Informations complémentaires:
Travaux prévus - Non.
IMI – 956,60 € par an.
Points et distances à proximité:
Environ 1h et 70 kms de l’aéroport de Porto;
Environ 10 minutes du centre du village de Póvoa de Lanhoso où vous pouvez trouver les commerces et les services les plus importants;
Environ 30 minutes de Braga;
10 minutes de l’hôpital da Póvoa de Lanhoso et 30 minutes de l’hôpital public de Braga;
Environ 30 minutes et 20 km du centre de la ville de Guimarães;
Environ 25 minutes et 20 km du village de Gerês et de la porte d’entrée de son parc national;
A moins d'1h et à environ 60 kms des plages de la région d’Esposende.
Adresse: Rua de Porto d’Ave, ...
Lieu: https://goo.gl/maps/MtR1tm7NV1HnpqYLA
3 raisons d’acheter avec Zome
+ suivi
Avec une préparation et une expérience uniques sur le marché immobilier, les consultants Zome mettent tout leur dévouement pour vous donner le meilleur accompagnement, vous guidant avec la plus grande confiance, dans la bonne direction de vos besoins et ambitions.
À l’avenir, nous créerons une relation de proximité et écouterons attentivement vos attentes, car notre priorité est votre bonheur! Parce qu’il est important que vous sentiez que vous êtes accompagné, et que nous sommes toujours avec vous.
+ simple
Les consultants Zome ont une formation unique sur le marché, ancrée dans le partage d’expérience pratique entre professionnels et renforcée par la connaissance des neurosciences appliquées qui leur permet de simplifier et de rendre plus efficace leur expérience immobilière.
Laissez derrière vous les cauchemars bureaucratiques car chez Zome, vous trouverez le soutien total d’une équipe expérimentée et multidisciplinaire qui vous apporte un soutien pratique dans tous les aspects fondamentaux, afin que votre expérience immobilière dépasse les attentes.
+ heureux
Notre plus grande valeur est de vous offrir le bonheur!
Libérez-vous des soucis et gagnez le temps de qualité que vous devez consacrer à ce qui vous rend le plus heureux.
Nous agissons chaque jour pour apporter plus de valeur à votre vie avec les conseils fiables dont vous avez besoin pour obtenir les meilleurs résultats ensemble.
Avec Zome, vous ne serez jamais perdu ou non accompagné et vous trouverez quelque chose qui n’a pas de prix: votre tranquillité d’esprit maximale!
C’est ainsi que vous vous sentirez tout au long de l’expérience: calme, sûr, confortable et... CONTENT!
Notes:
1. Si vous êtes un consultant immobilier, cette propriété est disponible pour le partage d’affaires. N’hésitez pas à présenter vos clients acheteurs et à nous parler pour planifier votre visite.
2. Pour faciliter l’identification de cette propriété, veuillez vous référer à l’ID ZMPT respectif ou à l’agent respectif qui vous a envoyé la suggestion.
Features:
- Terrace Κωδικός Ακινήτου: ZMPT557957
Αυτό το κατάλυμα προσφέρει τον τέλειο συνδυασμό κλασικής κομψότητας και σύγχρονης άνεσης και κομψότητας. Με συνολική επιφάνεια δόμησης άνω των 1.000 m2 και μεγάλο κήπο, αποτελεί την ιδανική επένδυση για όσους αναζητούν πολυτέλεια και λειτουργικότητα. Με έξι ευρύχωρες σουίτες, εσωτερική και εξωτερική πισίνα, γυμναστήριο, αίθουσα κινηματογράφου, γκαράζ για πέντε οχήματα, άπλετο φυσικό φως, ιδιωτικότητα και εξαιρετική έκθεση στον ήλιο, αυτό το ακίνητο είναι ένα όνειρο που έγινε πραγματικότητα.
Με τρεις ορόφους και υψηλής ποιότητας οικοδομικά υλικά και διακόσμηση, αυτό το ακίνητο είναι ιδανικό για όσους αναζητούν έναν πολυτελή τρόπο ζωής.
Επιπλέον, είναι το ιδανικό σπίτι για να δεχτείτε επισκέπτες ή να οργανώσετε πάρτι, ενώ μπορεί ακόμη και να συνδυαστεί με μια πολυτελή επιχείρηση.
Ο αρχιτέκτονας Sola Campos, σε συνεργασία με μια ομάδα καταξιωμένων τεχνιτών, είναι υπεύθυνος για τις μαρμάρινες εργασίες στα εσωτερικά δάπεδα, ενώ η εταιρεία Renascença do Corvo εκτέλεσε το αρχικό χάλκινο κιγκλίδωμα της εσωτερικής και εξωτερικής σκάλας.
Η εσωτερική πισίνα με τζακούζι, χαμάμ, γυμναστήριο και κοινωνικό χώρο είναι 11,5 μέτρα επί 6,10 μέτρα και θερμαίνεται με ντίζελ και αντλία θερμότητας.
Το εσωτερικό αποτελείται από:
Όροφος 0
Εσωτερική πισίνα με τζακούζι, χώρο αναψυχής και γυμναστήριο, χαμάμ και αποδυτήρια.
Αίθουσα κινηματογράφου;
Πλυντήριο;
Διανομή και αποθήκευση.
Γκαράζ με άμεση πρόσβαση στο εσωτερικό.
Δωμάτιο με πλήρες και ανεξάρτητο μπάνιο για τη διαμονή του προσωπικού.
Όροφος 1
Είσοδος με πρόσβαση στο διάδρομο διανομής στο σαλόνι από τη μία πλευρά και τραπεζαρία από την άλλη.
Τραπεζαρία με άμεση πρόσβαση στη βεράντα με θέα στην πισίνα.
Ανεξάρτητο σαλόνι με τζάκι, κοινωνικό χώρο και χώρο ανάγνωσης.
Μπάνιο υπηρεσίας;
Σουίτα που προορίζεται για επισκέπτες με πρόσβαση σε μπαλκόνι.
Κουζίνα με ντουλάπι/τραπεζαρία πλήρως εξοπλισμένη με συσκευές Siemens - ψυγείο αμερικανικού τύπου, φούρνο μικροκυμάτων, φούρνο, πλυντήριο πιάτων. περιοχή μαγειρέματος με επαγωγική εστία, σχάρα και καυστήρες αερίου. Επίσης με παραδοσιακή ξυλόσομπα.
Όροφος 2
Χολ εισόδου στο χώρο του υπνοδωματίου και με πρόσβαση σε:
Γραφείο/βιβλιοθήκη;
Master σουίτα με μεγάλη ντουλάπα, χώρο γραφείου, καθιστικό / αναγνωστήριο.
Τρεις σουίτες με πρόσβαση σε μπαλκόνια και βεράντες και όλες με εντοιχισμένες ντουλάπες.
Διαθέτει επίσης έναν υπέροχο κήπο με περίπου 5.000 m2 με αυτόματο σύστημα άρδευσης σε άριστη κατάσταση και συντήρηση. Με αρκετά δέντρα όπως σφεντάμια, μανόλιες, μεγάλα κυπαρίσσια, εκκρεμή και οξιές.
Σημείωση - Εικονική περιήγηση: Μπορείτε να επισκεφθείτε εικονικά αυτή τη βίλα χωρίς να αφήσετε την άνεση του σπιτιού σας. Αναζητήστε την πιο επερχόμενη εικονική περιήγηση που είναι διαθέσιμη σε αυτήν την καταχώριση.
Άλλα χαρακτηριστικά:
Υπαίθριο γκαράζ με 116 m2, κλειστό και χωρητικότητας τεσσάρων αυτοκινήτων.
Κυνοτροφείο με τρεις διακριτούς και ανεξάρτητους χώρους συνολικής επιφάνειας 52,80 m2.
Κήπος με αυτόματη άρδευση.
Γεώτρηση και πηγάδι.
Επιμέρους περιοχές:
Εμβαδό οικοπέδου – 5.387 m2
Ακαθάριστες επιφάνειες κατασκευής:
Ισόγειο – 494.50 m2
Όροφος 1 – 297,90 m2
Όροφος 2 – 271,70 m2
Σημείωση: Μπορείτε επίσης να συμβουλευτείτε το πλήρες και ενημερωμένο σχέδιο στη συλλογή φωτογραφιών.
Πίνακας και νομικά στοιχεία:
Ακαθάριστη ιδιωτική επιφάνεια – 692 m2;
Ακαθάριστη εξαρτημένη επιφάνεια – 452 m2;
Ακαθάριστη επιφάνεια κατασκευής – 1,144 m2m2;
Έτος εγγραφής στον πίνακα - 2000
Άδεια χρήσης 221 της 03/1984 που εκδίδεται από τον Δήμο Póvoa de Lanhoso.
Ενεργειακό πιστοποιητικό Γ.
Πρόσθετες πληροφορίες:
Προγραμματισμένες εργασίες - Αρ.
IMI – 956,60 ευρώ ετησίως.
Κοντινά σημεία και αποστάσεις:
Περίπου 1 ώρα και 70 χιλιόμετρα από το αεροδρόμιο του Πόρτο.
Περίπου 10 λεπτά από το κέντρο του χωριού Póvoa de Lanhoso όπου μπορείτε να βρείτε το πιο σημαντικό εμπόριο και υπηρεσίες.
Περίπου 30 λεπτά από τη Μπράγκα.
10 λεπτά από το νοσοκομείο Póvoa de Lanhoso και 30 λεπτά από το δημόσιο νοσοκομείο της Μπράγκα.
Περίπου 30 λεπτά και 20 χιλιόμετρα από το κέντρο της πόλης Guimarães.
Περίπου 25 λεπτά και 20 χιλιόμετρα από το χωριό Gerês και την πύλη προς το Εθνικό Πάρκο του.
Λιγότερο από 1 ώρα και περίπου 60 χιλιόμετρα από τις παραλίες της περιοχής Esposende.
Διεύθυνση: Rua de Porto d'Ave, ... TAÍDE
Τοποθεσία: https://goo.gl/maps/MtR1tm7NV1HnpqYLA
3 λόγοι για να αγοράσετε με Zome
+ παρακολούθηση
Με μοναδική προετοιμασία και εμπειρία στην αγορά ακινήτων, οι σύμβουλοι της Zome βάζουν όλη τους την αφοσίωση για να σας παρέχουν την καλύτερη υποστήριξη, καθοδηγώντας σας με απόλυτη εμπιστοσύνη, προς τη σωστή κατεύθυνση των αναγκών και των φιλοδοξιών σας.
Από εδώ και στο εξής, θα δημιουργήσουμε μια στενή σχέση και θα ακούσουμε προσεκτικά τις προσδοκίες σας, γιατί προτεραιότητά μας είναι η ευτυχία σας! Επειδή είναι σημαντικό να αισθάνεστε ότι συνοδεύεστε και ότι είμαστε πάντα μαζί σας.
+ Απλό
Οι σύμβουλοι της Zome έχουν μια μοναδική εκπαίδευση στην αγορά, αγκυροβολημένη στην ανταλλαγή πρακτικής εμπειρίας μεταξύ επαγγελματιών και ενισχυμένη από τη γνώση της εφαρμοσμένης νευροεπιστήμης που τους επιτρέπει να απλοποιήσουν και να κάνουν την εμπειρία τους στην ακίνητη περιουσία πιο αποτελεσματική.
Αφήστε πίσω σας γραφειοκρατικούς εφιάλτες γιατί στη Zome θα βρείτε την πλήρη υποστήριξη μιας έμπειρης και διεπιστημονικής ομάδας που σας παρέχει πρακτική υποστήριξη σε όλες τις θεμελιώδεις πτυχές, έτσι ώστε η κτημα... Property ID: ZMPT557957
This property offers the perfect combination of classic elegance and contemporary comfort and sophistication. With a total construction area of more than 1,000 m2 and a large garden, it is the ideal investment for those looking for luxury and functionality. With six spacious suites, indoor and outdoor pools, gym, cinema room, garage for five vehicles, plenty of natural light, privacy and excellent sun exposure, this property is a dream come true.
With three floors and high-quality building materials and décor, this property is perfect for those looking for a luxurious lifestyle.
In addition, it is the ideal home to receive guests or organize parties, and can even be combined with a luxury business.
The architect Sola Campos, in collaboration with a team of renowned craftsmen, is responsible for the marble work on the internal floors, while the company Renascença do Corvo executed the original bronze railing of the internal and external stairs.
The indoor swimming pool with jacuzzi, Turkish bath, gym area and social space is 11.5 meters by 6.10 meters and is heated by diesel and heat pump.
The interior consists of:
Floor 0
Indoor pool area with jacuzzi, leisure area and gym, Turkish bath and changing rooms;
Cinema room;
Laundry;
Dispensing and storage;
Garage with direct access to the interior;
Room with full and independent bathroom for staff accommodation.
Floor 1
Entrance hall with access to the distribution corridor to the living room on one side and dining room on the other;
Dining room with direct access to the terrace overlooking the pool;
Independent living room with fireplace area, social and reading area;
Service bathroom;
Suite intended for guests with access to a balcony.
Kitchen with pantry/dining area fully equipped with Siemens appliances - American type refrigerator, microwave, oven, dishwasher; cooking area with induction hob, grill and gas burners; also with traditional wood burning stove.
Floor 2
Entrance hall to the bedroom area and with access to:
Office/library;
Master suite with large closet area, office area, living/reading area;
Three suites with access to balconies and terraces and all with built-in wardrobes.
It also has a fabulous garden with about 5,000 m2 with an automatic irrigation system in perfect condition and maintenance. With several trees such as maples, magnolias, large cypresses, pendulous and beeches.
Note - Virtual tour: You can virtually visit this villa without leaving the comfort of your home. Look for the most upcoming virtual tour available in this listing.
Other features:
Outdoor garage with 116 m2, closed and with capacity for four cars;
Kennel with three distinct and independent spaces with a total area of 52.80 m2;
Garden with automatic irrigation.
Borehole and well water.
Partial areas:
Land Area – 5.387 m2
Gross construction areas:
Ground floor – 494.50 m2
Floor 1 – 297.90 m2
Floor 2 – 271.70 m2
Note: You can also consult the complete and updated plan in the photo gallery.
Matrix and legal elements:
Gross private area – 692 m2;
Gross dependent area – 452 m2;
Gross construction area – 1,144 m2m2;
Year of enrollment in the matrix - 2000
License of use 221 of 03/1984 issued by the Municipality of Póvoa de Lanhoso;
Energy certificate C.
Additional Information:
Planned works - No.
IMI – €956.60 per year.
Nearby points and distances:
About 1h and 70 kms from Porto airport;
About 10 mins from the center of the village of Póvoa de Lanhoso where you can find the most important commerce and services;
About 30 mins from Braga;
10 mins from the Póvoa de Lanhoso Hospital and 30 mins from the Braga Public Hospital;
About 30 mins and 20 kms from the city center of Guimarães;
About 25 mins and 20 kms from the village of Gerês and the gateway to its National Park;
Less than 1 hour and about 60 kms from the beaches of the Esposende area.
Address: Rua de Porto d'Ave, ... TAÍDE
Location: https://goo.gl/maps/MtR1tm7NV1HnpqYLA
3 reasons to buy with Zome
+ follow-up
With a unique preparation and experience in the real estate market, Zome consultants put all their dedication to giving you the best support, guiding you with the utmost confidence, in the right direction of your needs and ambitions.
From now on, we will create a close relationship and listen carefully to your expectations, because our priority is your happiness! Because it is important that you feel that you are accompanied, and that we are always with you.
+ Simple
Zome consultants have a unique training in the market, anchored in the sharing of practical experience between professionals and strengthened by the knowledge of applied neuroscience that allows them to simplify and make their real estate experience more effective.
Leave behind bureaucratic nightmares because at Zome you will find the full support of an experienced and multidisciplinary team that gives you practical support in all fundamental aspects, so that your real estate experience exceeds expectations.
+ happy
Our greatest value is to deliver happiness to you!
Free yourself from worries and gain the quality time you need to dedicate to what makes you happiest.
We take action every day to bring more value to your life with the reliable advice you need so that together we can achieve the best results.
With Zome you will never be lost or unaccompanied and you will find something that is priceless: your maximum peace of mind!
This is how you will feel throughout the whole experience: Quiet, safe, comfortable and... HAPPY!
Notes:
1. If you are a real estate agent, this property is available for business sharing. Do not hesitate to introduce your buyers to your customers and talk to us to schedule your visit.
2. To make it easier to identify this property, please refer to the respective ZMPT ID or the respective agent who sent you the suggestion.
Features:
- Terrace