PICTURES ARE LOADING...
House & Single-family home (For sale)
Reference:
EDEN-T89534325
/ 89534325
Reference:
EDEN-T89534325
Country:
ES
City:
Sils
Postal code:
17410
Category:
Residential
Listing type:
For sale
Property type:
House & Single-family home
Property size:
18,568 sqft
Lot size:
75,347 sqft
Rooms:
1
Bedrooms:
1
Bathrooms:
1
REAL ESTATE PRICE PER SQFT IN NEARBY CITIES
| City |
Avg price per sqft house |
Avg price per sqft apartment |
|---|---|---|
| Maçanet de la Selva | USD 118 | - |
| Vidreres | USD 136 | - |
| Caldes de Malavella | USD 160 | - |
| Tordera | USD 145 | USD 135 |
| Llagostera | USD 183 | - |
| Lloret de Mar | USD 251 | USD 246 |
| Calonge | USD 221 | USD 258 |
| Palamós | USD 263 | USD 260 |
| Sant Andreu de Llavaneres | USD 292 | - |
| L'Escala | USD 238 | USD 252 |
| Badalona | - | USD 207 |
| Sant Adrià de Besòs | - | USD 426 |
| Roses | USD 255 | USD 237 |
| Palau-saverdera | USD 227 | - |
| Sant Cugat del Vallès | USD 282 | - |
| Barcelona | USD 197 | USD 232 |
| Barcelona | - | USD 456 |


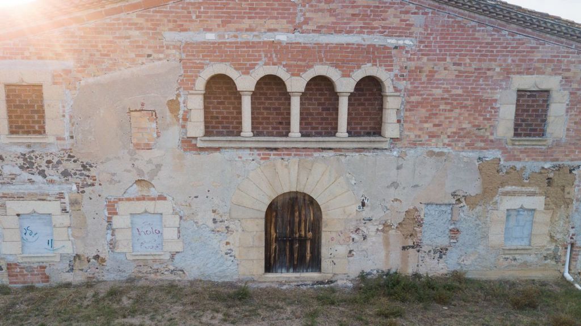
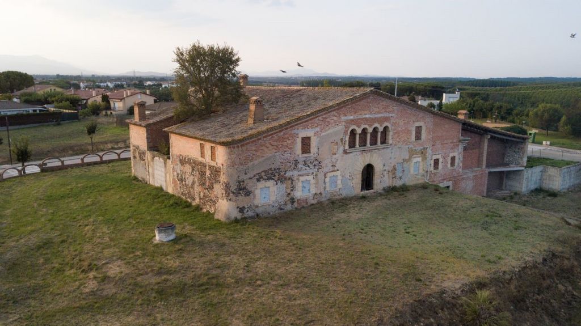
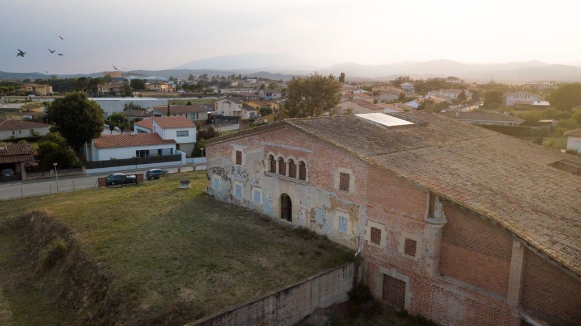
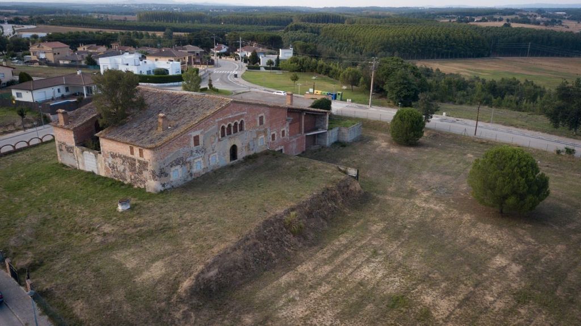

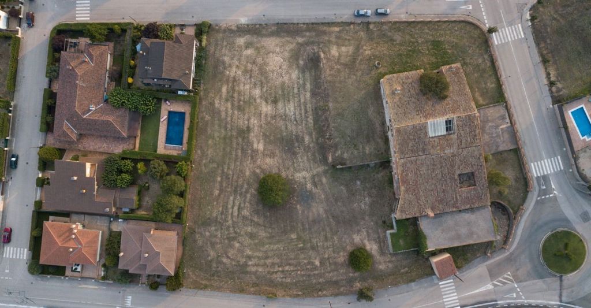
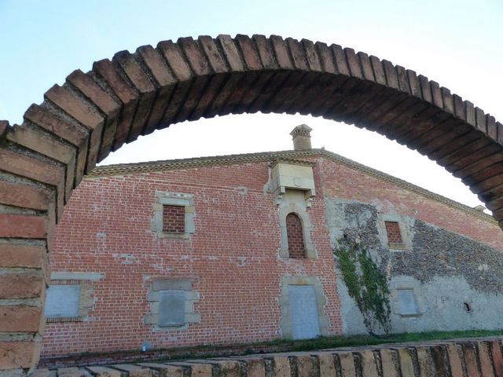
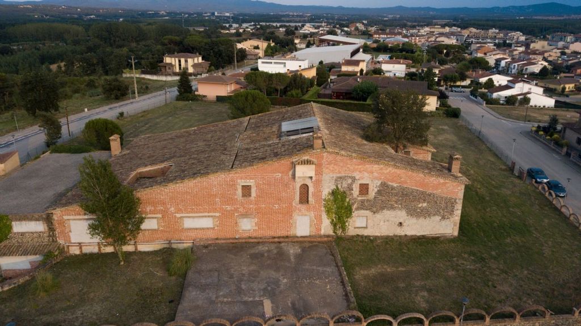



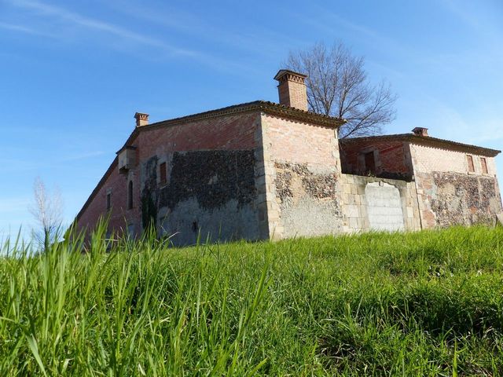


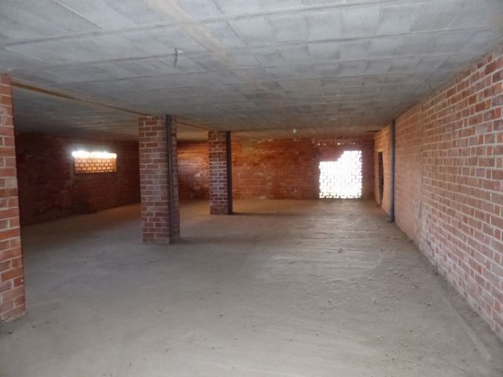
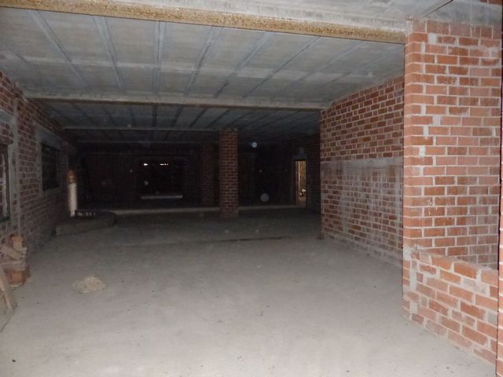
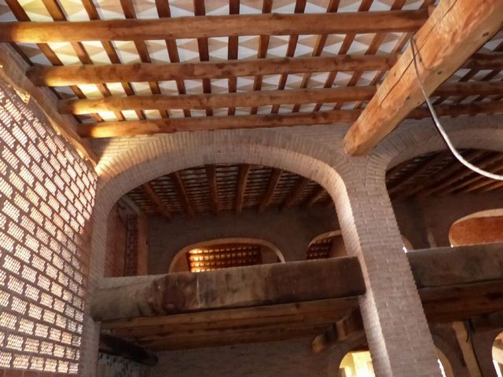
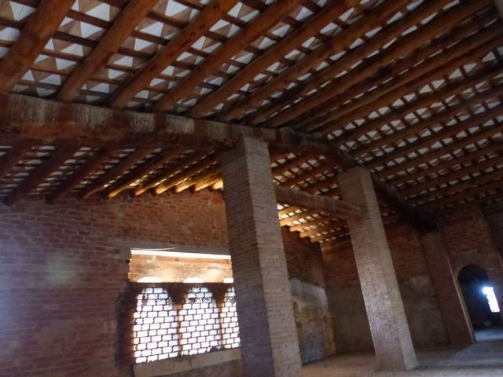

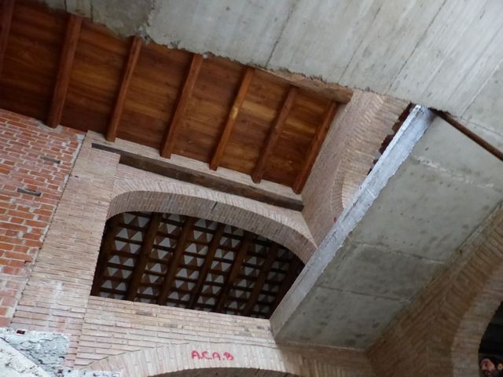


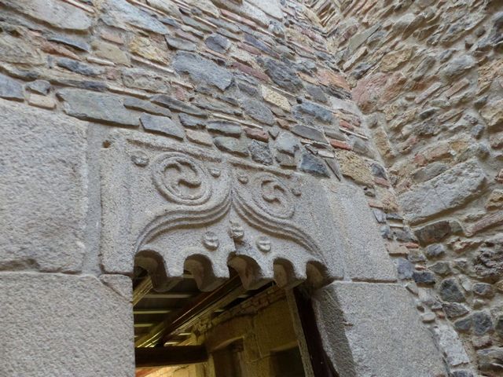

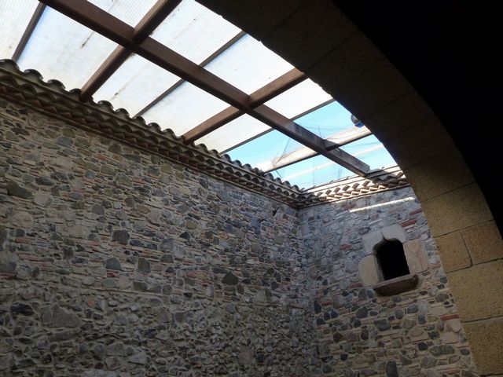


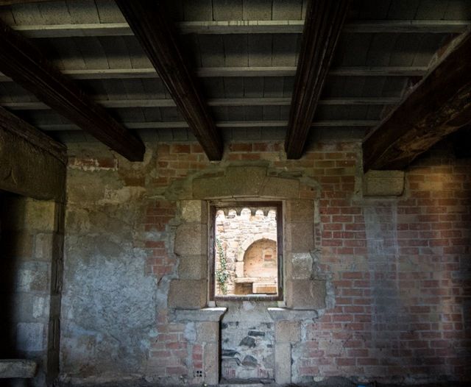


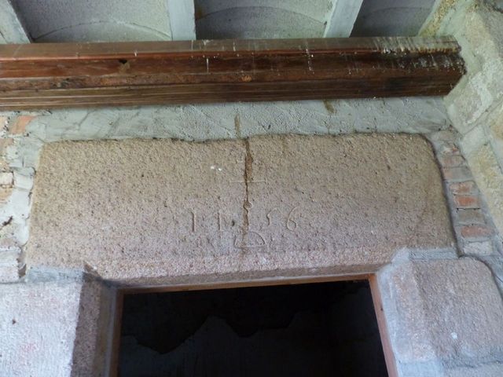


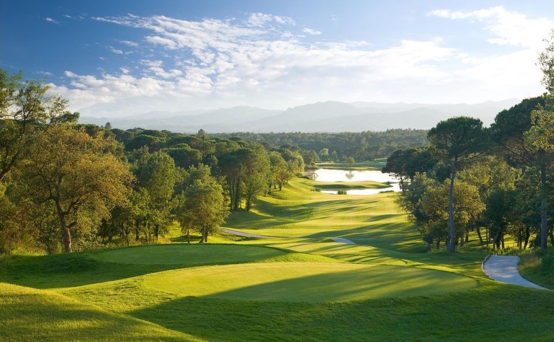
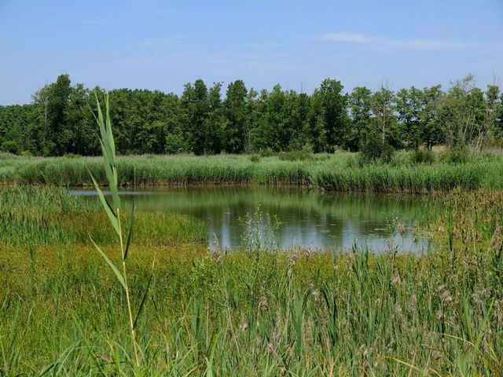


The first floor is 541m² with impressive halls and a large attic with wooden beams and pieces of hand painted ceramics. The two floors communicate with each other through large arcades with a great feeling of space and light through stained glass on the ceiling.
Reformed with elements of the old farm plus others acquired or reconstructed from other farms, and also stands a giant wine press in the central hall.
This lovely building is located in an urban land of easy access; its owner renovated it to make a restaurant for weddings or conventions. Already made inside are the dividing walls for the different services, kitchen, warehouse, washbasins, reception, private dining rooms which allows to finally adapt to any business
It has a lot of small details that make it unique, technically perfect and very well preserved, only 12 km from the PGA Catalunya golf resort.[IW] View more View less Gran propiedad edificada sobre una antigua masía del siglo XVII, toda la estructura es nueva desde el sótano de 400 m² con el techo en forma de arcos, a la planta de 784 m² con varias estancias y techos de vigas y bobadillas, hasta la primera planta de 541 m² con impresionantes salas y un gran altillo con vigas de madera y piezas de cerámica pintadas artesanalmente. Las dos plantas de comunican entre sí con grandes arcadas con una gran sensación de espacio y luz por una vidriera en el techo.
Reformada con elementos de la antigua masía más de otros adquiridos o reconstruidos de otras masías, destaca una gigantesca prensa de vino en el salón central.
Masía ubicada en suelo urbano de fácil acceso su propietario la restauro para hacer un restaurante para bodas y convenciones en su interior ya están hechas las paredes divisorias para los diferentes servicios, cocina, almacén, lavabos, recepción, comedores privados lo que permite adecuarlo finalmente a cualquier negocio
Tiene una gran cantidad de pequeños detalles que la hacen única, técnicamente perfecta y muy bien conservada, a solo 12 Km. del PGA Catalunya golf resort.[IW] Grande propriété construite sur une ancienne ferme du XVIIe siècle, toute la structure est nouvelle du sous-sol de 400 m² avec des arches de toit en forme, l'usine de 784 m² avec plusieurs chambres et plafonds avec poutres apparentes et babadillas, au premier étage 541 m² avec superbes chambres et un grand loft avec des poutres en bois et des pièces de céramique peints à la main. Les deux plantes communiquent entre eux avec de grandes arcades avec un grand sens de l'espace et de la lumière par un plafond de verre.
Rénové avec des éléments de l'ancienne ferme sur les autres acquis ou reconstruite à partir d'autres fermes, se dresse un pressoir à vin gigantesque dans le hall central.
Ferme située dans l'espace urbain propriétaire facilement accessible, il restauré dans un restaurant pour les mariages et les conventions à l'intérieur sont des partitions prêtes pour différents services, cuisine, débarras, toilettes, réception, salles à manger privées permettant enfin costume toute entreprise
Il a beaucoup de petits détails qui le rendent unique, techniquement parfait et très bien conservé, à seulement 12 km. De la station de golf PGA Catalunya.[IW] Large property built over an old farmhouse from the XVII century, the whole structure is new from the basement of 400 m² with the roof in the form of arches, to the floor of 784 m² with several rooms and ceilings with beams.
The first floor is 541m² with impressive halls and a large attic with wooden beams and pieces of hand painted ceramics. The two floors communicate with each other through large arcades with a great feeling of space and light through stained glass on the ceiling.
Reformed with elements of the old farm plus others acquired or reconstructed from other farms, and also stands a giant wine press in the central hall.
This lovely building is located in an urban land of easy access; its owner renovated it to make a restaurant for weddings or conventions. Already made inside are the dividing walls for the different services, kitchen, warehouse, washbasins, reception, private dining rooms which allows to finally adapt to any business
It has a lot of small details that make it unique, technically perfect and very well preserved, only 12 km from the PGA Catalunya golf resort.[IW] Großes Anwesen, das über einem alten Bauernhaus aus dem XVII. Jahrhundert erbaut wurde, die gesamte Struktur ist neu vom Untergeschoss von 400 m² mit dem Dach in Form von Bögen bis zum Boden von 784 m² mit mehreren Räumen und Decken mit Balken.
Der erste Stock ist 541 m² groß und verfügt über beeindruckende Hallen und einen großen Dachboden mit Holzbalken und handbemalten Keramikstücken. Die beiden Etagen kommunizieren durch große Arkaden mit einem tollen Gefühl von Raum und Licht durch Glasmalereien an der Decke.
Reformiert mit Elementen des alten Bauernhofs und anderen, die von anderen Bauernhöfen erworben oder rekonstruiert wurden, und steht auch eine riesige Weinpresse in der zentralen Halle.
Dieses schöne Gebäude befindet sich in einem städtischen Land mit einfachem Zugang; Sein Besitzer renovierte es, um ein Restaurant für Hochzeiten oder Kongresse zu schaffen. Im Inneren befinden sich bereits die Trennwände für die verschiedenen Dienstleistungen, Küche, Lager, Waschbecken, Rezeption, private Speiseräume, die es ermöglichen, sich schließlich an jedes Geschäft anzupassen
Es hat viele kleine Details, die es einzigartig, technisch perfekt und sehr gut erhalten machen, nur 12 km vom PGA Catalunya Golf Resort entfernt. [IW] Большая собственность, построенная над старым фермерским домом XVII века, вся структура новая, от подвала площадью 400 м² с крышей в виде арок, до пола 784 м² с несколькими комнатами и потолками с балками.
Первый этаж площадью 541 м² с впечатляющими залами и большим чердаком с деревянными балками и кусочками керамики с ручной росписью. Два этажа сообщаются друг с другом через большие аркады с большим ощущением пространства и света через витражи на потолке.
Реформатизирован с элементами старой фермы и другими, приобретенными или реконструированными из других хозяйств, а также стоит гигантский винный пресс в центральном зале.
Это прекрасное здание расположено в городской местности с легким доступом; Его владелец отремонтировал его, чтобы сделать из него ресторан для проведения свадеб или конференций. Внутри уже сделаны перегородки для различных служб, кухня, склад, умывальники, ресепшн, приватные столовые, что позволяет окончательно адаптироваться к любому бизнесу
Он имеет множество мелких деталей, которые делают его уникальным, технически совершенным и очень хорошо сохранившимся, всего в 12 км от гольф-курорта PGA Catalunya. [ИВ]