USD 390,585
PICTURES ARE LOADING...
House & single-family home for sale in Bayon-sur-Gironde
USD 429,795
House & Single-family home (For sale)
Reference:
EDEN-T89599610
/ 89599610
Reference:
EDEN-T89599610
Country:
FR
City:
Bayon-Sur-Gironde
Postal code:
33710
Category:
Residential
Listing type:
For sale
Property type:
House & Single-family home
Property size:
2,465 sqft
Lot size:
21,528 sqft
Rooms:
8
Bedrooms:
4
Bathrooms:
1
WC:
2
Parkings:
1
Terrace:
Yes
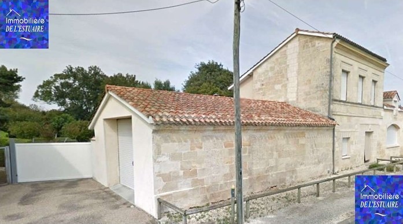
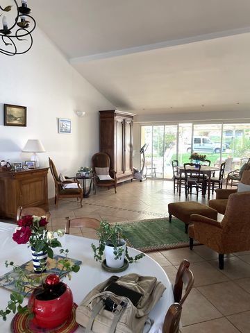
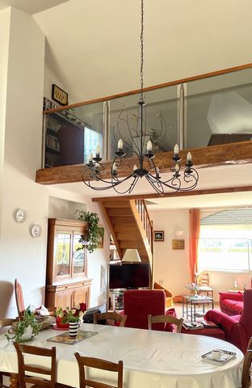
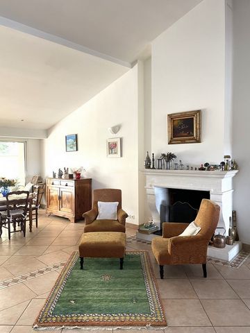
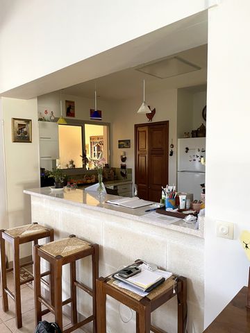
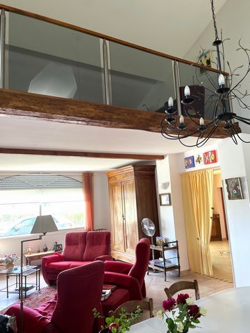
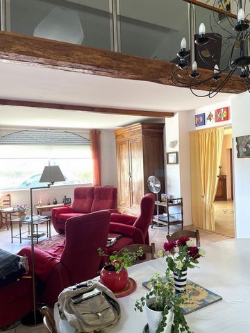
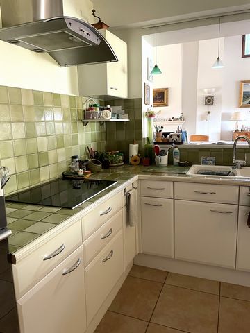
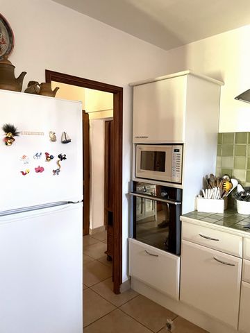
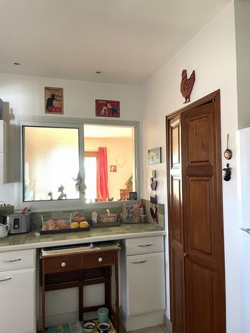
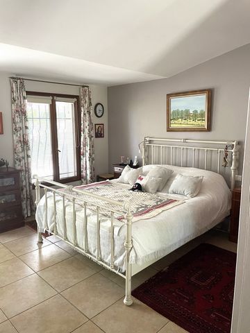
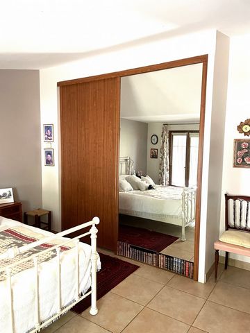
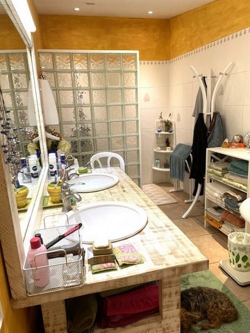
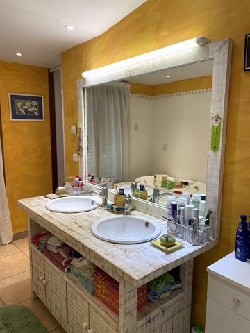
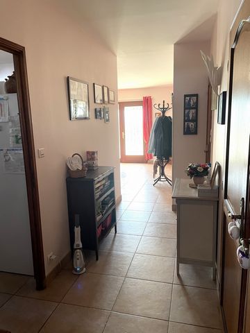
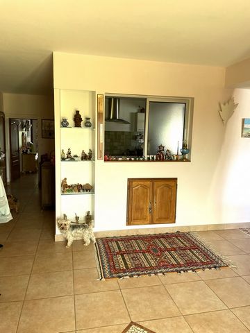
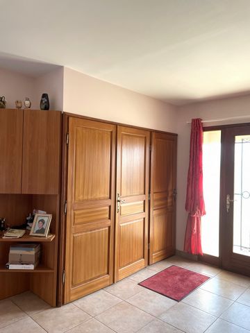
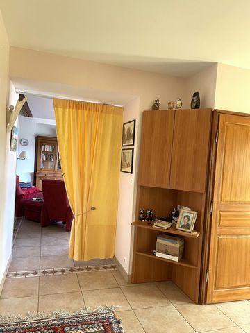
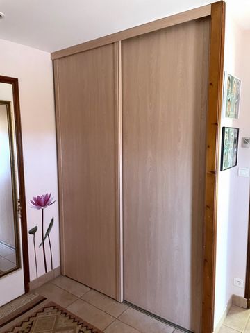
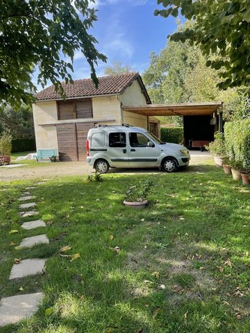
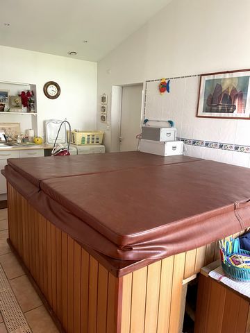
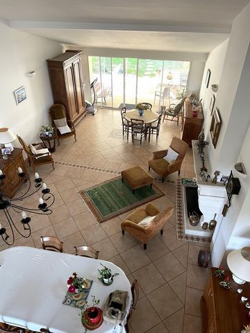
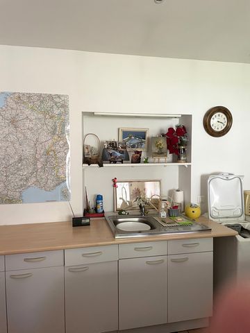
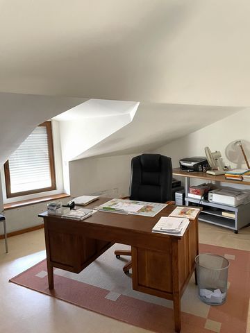
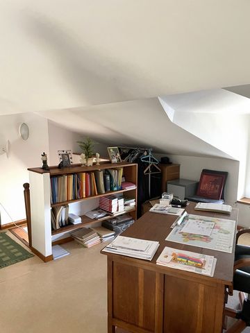
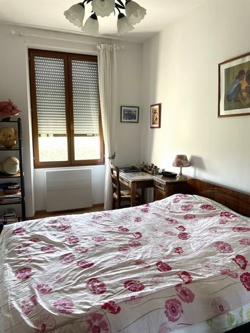
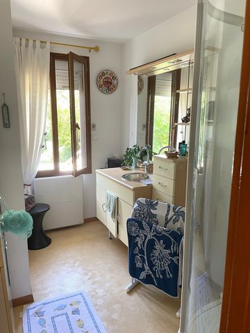
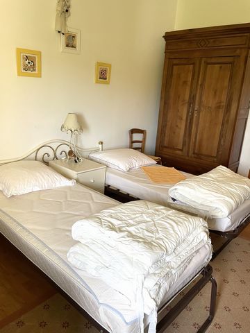
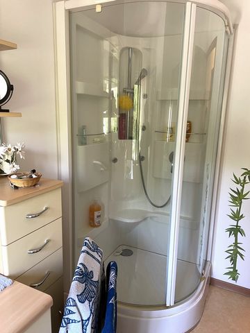
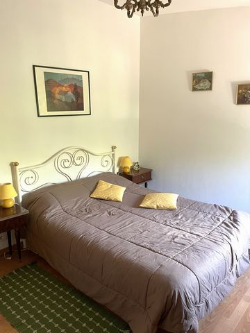
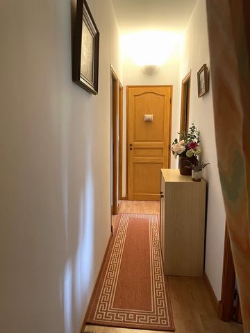
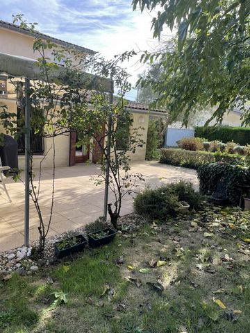
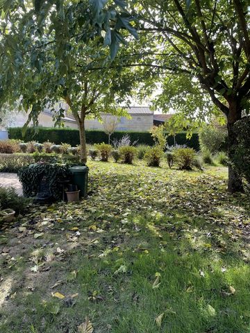
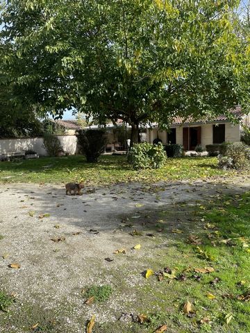
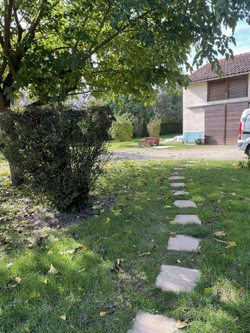
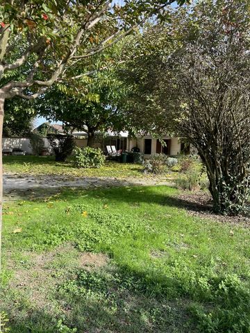
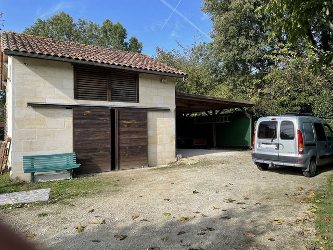
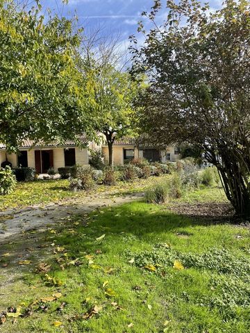
Features:
- Terrace
- Garden View more View less Maison en pierre totalement rénovée sur deux niveaux d'environ 229m2, comprenant : Au rez de chaussée une entrée avec placard, cuisine ouverte sur séjour par un comptoir, un vaste séjour d'environ 78 m2 avec un plafond cathédrale, une cheminée en pierre (foyer ouvert), un dégagement, une cave, un dressing, une buanderie intégrant un jacuzzi, des rangements /placards, wc, une suite parentale, avec une salle de bain et douche. Une terrasse ouverte, un garage attenant (avec une porte électrique). Au 1er étage un espace bureau sur la mezzanine avec garde-corps au-dessus du séjour (avec un accès par un escalier indépendant). Au 1er étage avec accès indépendant par deuxième escalier amenant sur 3 chambres, une salle d’eau, un wc indépendant. De nombreuses dépendances en pierre, séparées de la maison principale, comprenant un atelier avec un grenier au-dessus, 2 autres grandes pièces et un carport. Une grande terrasse, un puits. Un chauffage central : avec une pompe à chaleur couplé au fuel. L'assainissement est collectif (relié au T.A.E.) L’ensemble sur un terrain entièrement clos, paysager et arboré, sur une contenance d’environ 2000 m2. Pour plus de renseignements contacter le ...
Features:
- Terrace
- Garden Stone house completely renovated on two levels of about 229m2, comprising: On the ground floor an entrance with cupboard, kitchen open to living room by a counter, a large living room of about 78 m2 with a cathedral ceiling, a stone fireplace (open fireplace), a hallway, a cellar, a dressing room, a laundry room integrating a jacuzzi, storage / cupboards, Wc, a master suite, with a bathroom and shower. An open terrace, an attached garage (with an electric door). On the 1st floor an office space on the mezzanine with railings above the living room (with access by an independent staircase). On the 1st floor with independent access by second staircase leading to 3 bedrooms, a bathroom, a separate toilet. Many stone outbuildings, separated from the main house, including a workshop with an attic above, 2 other large rooms and a carport. A large terrace, a well. Central heating: with a heat pump coupled to oil. The sanitation is collective (connected to the T.A.E.) The whole on a fully enclosed ground, landscaped and wooded, on a capacity of about 2000 m2. For more information contact ...
Features:
- Terrace
- Garden Stenen huis volledig gerenoveerd op twee niveaus van ongeveer 229m2, bestaande uit: Op de begane grond een entree met kast, open keuken naar woonkamer door een aanrecht, een grote woonkamer van ongeveer 78 m2 met een kathedraal plafond, een stenen open haard (open haard), een hal, een kelder, een kleedkamer, een wasruimte met een jacuzzi, opslag / kasten, Wc, een master suite, met een badkamer en douche. Een open terras, een aangebouwde garage (met een elektrische deur). Op de 1e verdieping een kantoorruimte op de mezzanine met balustrades boven de woonkamer (met toegang via een onafhankelijke trap). Op de 1e verdieping met onafhankelijke toegang via tweede trap die leidt naar 3 slaapkamers, een badkamer, een apart toilet. Veel stenen bijgebouwen, gescheiden van het hoofdgebouw, waaronder een werkplaats met een zolder erboven, 2 andere grote kamers en een carport. Een groot terras, een waterput. Centrale verwarming: met een warmtepomp gekoppeld aan olie. De sanitaire voorzieningen zijn collectief (verbonden met de T.A.E.) Het geheel op een volledig afgesloten terrein, aangelegd en bebost, op een capaciteit van ongeveer 2000 m2. Voor meer informatie kunt u contact opnemen met ...
Features:
- Terrace
- Garden Steinhaus komplett renoviert auf zwei Ebenen von ca. 229m2, bestehend aus: Im Erdgeschoss ein Eingang mit Schrank, eine Küche, die durch eine Theke zum Wohnzimmer hin offen ist, ein großes Wohnzimmer von ca. 78 m2 mit einer Kathedralendecke, ein Steinkamin (offener Kamin), ein Flur, ein Keller, ein Ankleidezimmer, eine Waschküche mit Whirlpool, Abstellraum / Schränke, WC, eine Master-Suite, mit Bad und Dusche. Eine offene Terrasse, eine angeschlossene Garage (mit elektrischem Tor). Im 1. Stock befindet sich ein Büroraum im Zwischengeschoss mit Geländer über dem Wohnzimmer (mit Zugang über eine unabhängige Treppe). Im 1. Stock mit unabhängigem Zugang über eine zweite Treppe, die zu 3 Schlafzimmern, einem Badezimmer und einer separaten Toilette führt. Viele Nebengebäude aus Stein, die vom Haupthaus getrennt sind, darunter eine Werkstatt mit Dachboden darüber, 2 weitere große Räume und ein Carport. Eine große Terrasse, ein Brunnen. Zentralheizung: mit einer Wärmepumpe, die an Öl gekoppelt ist. Die Sanitäranlagen sind kollektiv (verbunden mit dem T.A.E.) Das Ganze auf einem vollständig eingezäunten Grundstück, angelegt und bewaldet, auf einer Kapazität von ca. 2000 m2. Für weitere Informationen wenden Sie sich bitte an ...
Features:
- Terrace
- Garden