USD 531,655
2 r
3 bd
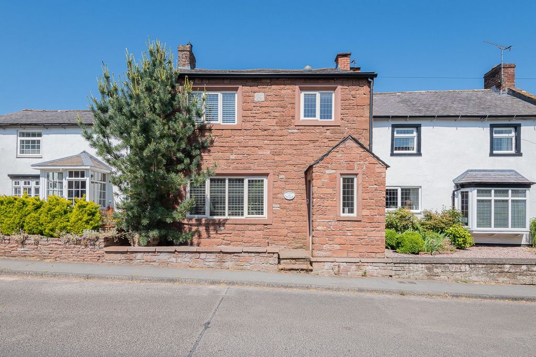
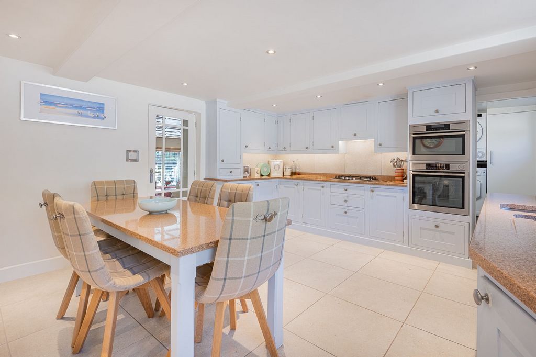

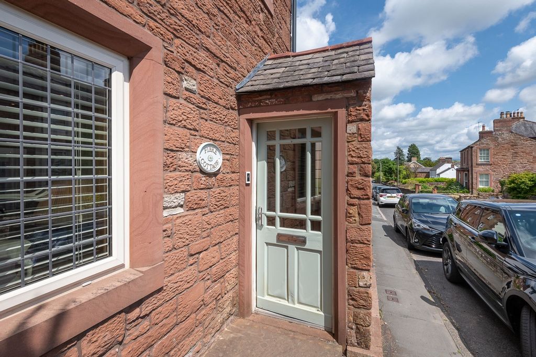
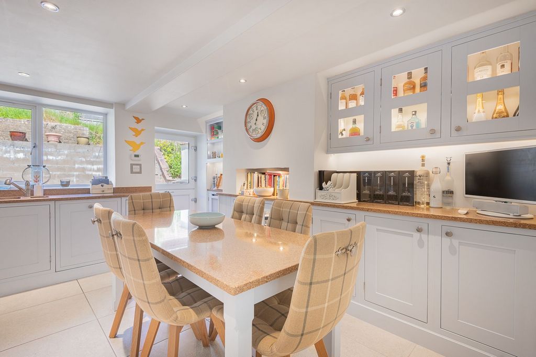
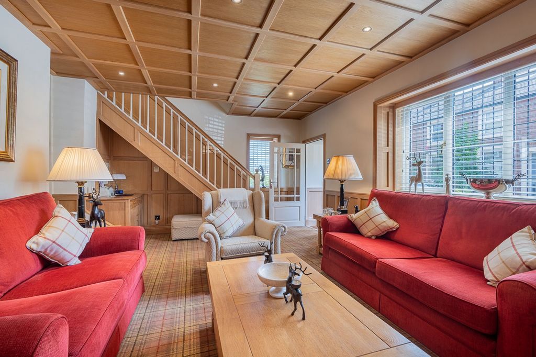
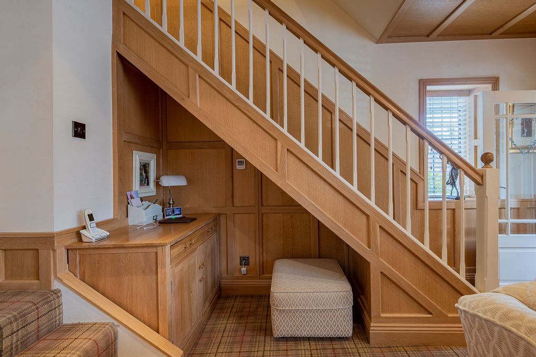
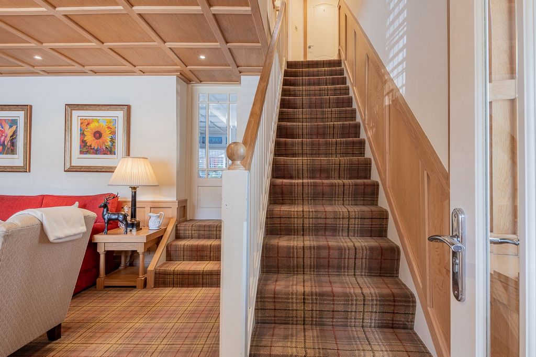
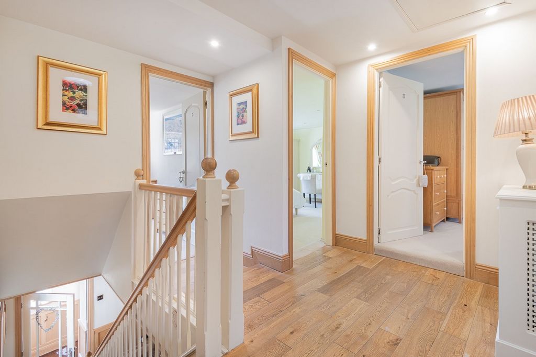
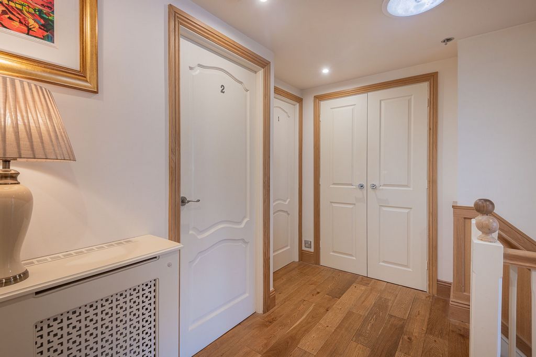
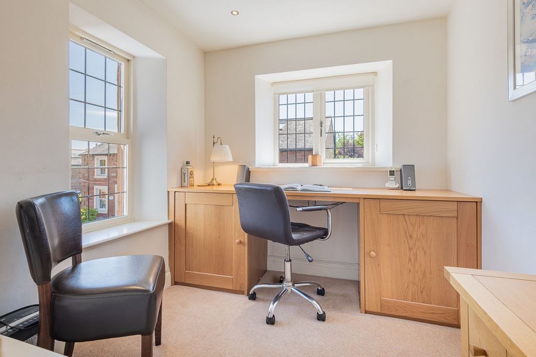
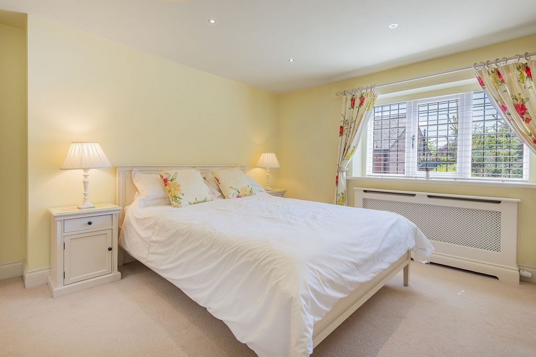
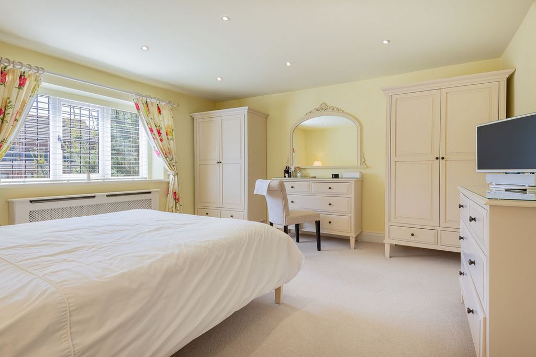
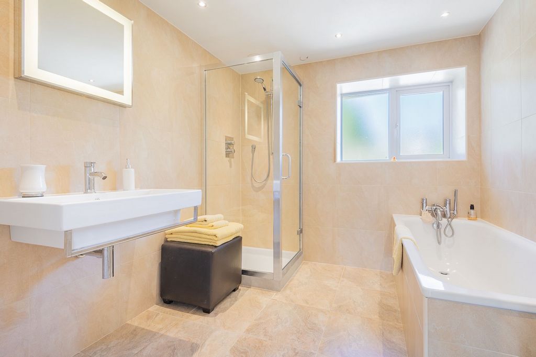
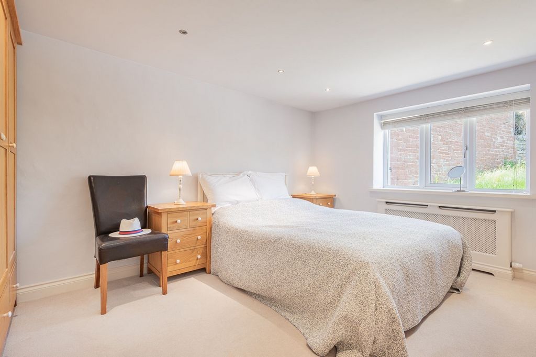
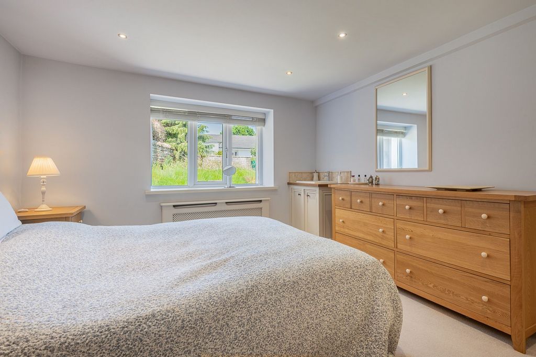
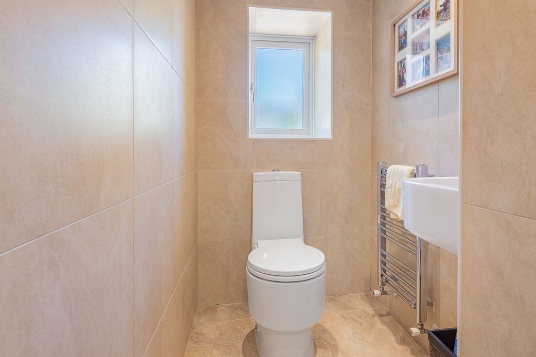

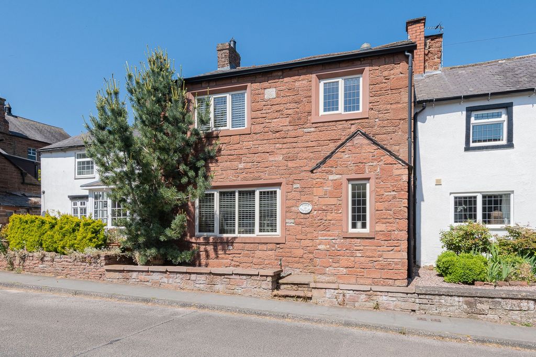
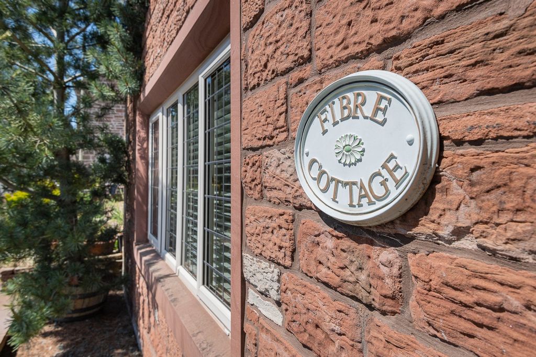
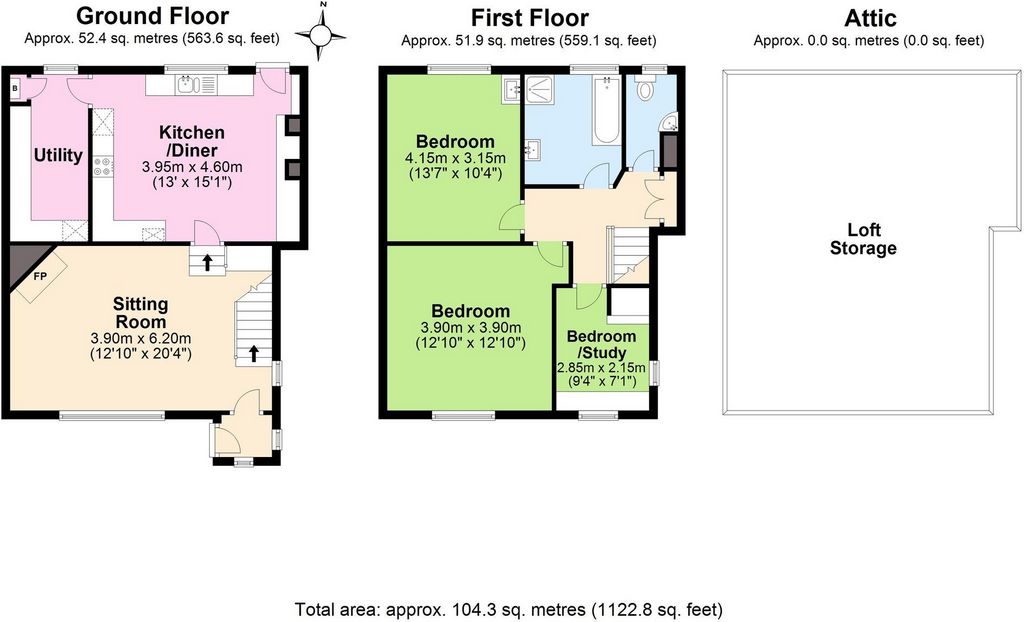
Rear yard and raised garden. A UPVC stable door leads you to the large rear yard, a practical, private space currently at a stage of re-development, (planning permission is in place) with new retaining walls and steps leading to a raised garden area, again in need of finishing and landscaping by the new owner to suit their preference and lifestyle.Directions, approaching the property from Jct 42 on M6 take the turning towards Wetheral and the B6263, follow this road for two miles through the village of Cumwhinton and then onto Wetheral. As you drive into the Wetheral, the road bends to the right by the Wheatsheaf Inn and the property is found further down on the left approaching the village green.Services:
Mains electricity, gas, water and drainage.
Baxi condensing boiler.
Fibre broadband.
Freehold.NB. As the internal layout have been re-designed to maximise space and light, there is a possibility of purchasing all the appliances and furnishings, both as a turn-key home or holiday home, by separate negotiation. Energy Efficiency Current: 69.0
Energy Efficiency Potential: 85.0 View more View less Tato nádherná pískovcová chata z dob, která se nachází v srdci Wetheralu, je vzácnou příležitostí k získání charakterního domova, který se dokonale nachází v této typické anglické vesnici ležící na řece Eden a v chráněné oblasti. Nemovitost je klamně prostorná a byla bezvadně přestavěna a zrekonstruována současnými majiteli, s kvalitními svítidly a vybavením. Wetheral má výbornou polohu v dosahu národního parku Lake District, Hadriánova valu a skotských hranic. Tato malebná vesnice se může pochlubit množstvím zařízení a ohromujícími procházkami podél řeky Eden Way. K vybavení patří obchod / pošta, restaurace, hotel, gastro-hospoda, lékařská ordinace, zubař, spolu s vlastním okouzlujícím vlakovým nádražím (linka Carlisle-Newcastle) a historickým kostelem. Wetheral se nachází jen dvě míle od M6 (Jct 42) a jednu míli od A69, hlavní silnice Carlisle - Newcastle.VSTUPTE DOVNITŘVstupní veranda: Světlý, praktický prostor vybavený kokosovými rohožemi, dubovým obložením a podlahovým vytápěním CH.Salonek: Velký, ale útulný prostor s obložením z amerického dubu na míru, zabudovaný ve skříních pod schody vytvořil dobře navržené využití prostoru se zapuštěnými LED body na stylovém dubovém stropě. Funkce dálkového ovládání plynového požáru a namontovaný integrovaný zvukový systém Bose s kabeláží pro satelitní TV. Podlahové vytápění.Kuchyně/jídelna: Ručně malované rámované jednotky s kontrastními žulovými pracovními deskami spolu s odpovídajícím jídelním stolem, který je součástí prodeje. Porcelánová podlaha a zádmy. Dvojité umyvadlo a vyhřívaný věšák na ručníky, krytý radiátor, skříně na víno / lihoviny. Integrovaná trouba AEG spolu s další konvektomatem, mikrovlnnou troubou/grilem, plynovým sporákem a odsavačem. Integrovaná lednice a myčka nádobí Bosch. Technická místnost: Multifunkční boční místnost, vybavená úložnými skříněmi a chromovanými regály, spolu s různými dutinami pro uložení všech pracích a mrazicích spotřebičů. Ve skříni na košťata je umístěn kombinovaný kondenzační kotel Baxi 40kwt, který zajišťuje vytápění a ohřev vody. Schody do podesty v prvním patře: Vestavěná skříň na boty / ložní prádlo s automatickými světly, sluneční trubkou a krytým radiátorem, Toaleta: Plně porcelánové dlaždice s moderním rohovým umyvadlem a wc, vyhřívaným věšákem na ručníky, oknem a automatickým vytahovačem.Koupelna: Plně porcelánové dlaždice. Ocelová vana, samostatný sprchový kout a moderní umyvadlo, elektrické podlahové vytápění, integrované osvětlené zrcadlo a úložná skříňka. Ložnice 1: V současné době je vybavena jako kancelář. Světlý hezký prostor s dvojím aspektem a výhledem na vesnici, dubové skříně, krytý radiátorLožnice 2: Ložnice s manželskou postelí, umyvadlem, oknem do zahrady a krytým radiátorem.Ložnice 3/Master: Velký světlý dvoulůžkový pokoj s dostatkem prostoru pro manželskou postel a volně stojící nábytek. Krytý radiátor.Podkroví: Velká plocha ve druhém patře, vyhloubená s obrovským potenciálem pro přeměnu na další bydlení. VYKROČTE VEN
Zadní dvůr a vyvýšená zahrada. Dveře stáje UPVC vás zavedou do velkého zadního dvora, praktického, soukromého prostoru, který je v současné době ve fázi přestavby (stavební povolení je na místě) s novými opěrnými zdmi a schody vedoucími do vyvýšené zahrady, která opět potřebuje dokončení a terénní úpravy novým majitelem, aby vyhovovala jejich preferencím a životnímu stylu.Směr, blížící se k nemovitosti z Jct 42 na M6 se otočte směrem na Wetheral a B6263, sledujte tuto silnici dvě míle přes vesnici Cumwhinton a pak na Wetheral. Když vjíždíte do Wetheralu, silnice se stáčí doprava u hostince Wheatsheaf Inn a nemovitost se nachází dále vlevo a blíží se k návsi.Služby:
Elektrická síť, plyn, voda a kanalizace.
Kondenzační kotel Baxi.
Optické širokopásmové připojení.
Neomezené vlastnictví.NB. Vzhledem k tomu, že vnitřní uspořádání bylo přepracováno tak, aby maximalizovalo prostor a světlo, existuje možnost zakoupit všechny spotřebiče a vybavení, a to jak jako dům na klíč, tak jako rekreační dům, na základě samostatného jednání. Proud energetické účinnosti: 69,0
Potenciál energetické účinnosti: 85,0 Αυτό το υπέροχο εξοχικό σπίτι από ψαμμίτη εποχής, που βρίσκεται στην καρδιά του Wetheral, είναι μια σπάνια ευκαιρία να αποκτήσετε ένα χαρακτηριστικό σπίτι, σε ιδανική τοποθεσία σε αυτό το πεμπτουσία αγγλικό χωριό που βρίσκεται στον ποταμό Eden και μέσα σε μια προστατευόμενη περιοχή. Το ακίνητο είναι απατηλά ευρύχωρο και έχει άψογα αναδιαμορφωθεί και ανακαινιστεί από τους σημερινούς ιδιοκτήτες του, με ποιοτικά φωτιστικά και εξαρτήματα σε όλους τους χώρους. Το Wetheral βρίσκεται σε ιδανική τοποθεσία, σε κοντινή απόσταση από το εθνικό πάρκο Lake District, το Τείχος του Αδριανού και τα σύνορα της Σκωτίας. Αυτό το γραφικό χωριό διαθέτει πληθώρα εγκαταστάσεων και εκπληκτικούς περιπάτους κατά μήκος του ποταμού Eden Way. Οι εγκαταστάσεις περιλαμβάνουν κατάστημα/ταχυδρομείο, εστιατόριο, ξενοδοχείο, γαστρο-παμπ, ιατρείο, οδοντίατρο, μαζί με το δικό του γοητευτικό σιδηροδρομικό σταθμό, (γραμμή Carlisle-Newcastle) και ιστορική εκκλησία. Το Wetheral βρίσκεται μόλις δύο μίλια από τον αυτοκινητόδρομο M6 (Jct 42) και ένα μίλι από τον A69, τον αυτοκινητόδρομο Carlisle - Newcastle.ΜΠΕΣ ΜΕΣΑΒεράντα εισόδου: Ένας φωτεινός, πρακτικός χώρος, εξοπλισμένος με ψάθα κοκοφοίνικα, δρύινη επένδυση και ενδοδαπέδια θέρμανση CH.Σαλόνι: Ένας μεγάλος αλλά άνετος χώρος, με ειδική επένδυση αμερικανικής βελανιδιάς, ενσωματωμένα ντουλάπια κάτω από τις σκάλες έχουν δημιουργήσει μια καλά σχεδιασμένη χρήση του χώρου με χωνευτά σημεία LED στην κομψή δρύινη οροφή. Διαθέτει τηλεχειριστήριο φωτιάς αερίου και ενσωματωμένο ηχοσύστημα Bose με καλωδίωση για δορυφορική τηλεόραση. Ενδοδαπέδια θέρμανση.Κουζίνα / Τραπεζαρία: Χειροποίητες μονάδες με κορνίζες με πάγκους εργασίας γρανίτη σε αντίθεση μαζί με ένα αντίστοιχο τραπέζι φαγητού που περιλαμβάνεται στην πώληση. Πορσελάνινο δάπεδο και splashbacks. Διπλός νεροχύτης και θερμαινόμενη κρεμάστρα πετσετών, καλυμμένο καλοριφέρ, ντουλάπια επίδειξης κρασιού / οινοπνεύματος. Ενσωματωμένος φούρνος AEG, μαζί με έναν άλλο φούρνο μικροκυμάτων / σχάρα, εστία αερίου και απορροφητήρα. Ενσωματωμένο ψυγείο και πλυντήριο πιάτων Bosch. Βοηθητικό δωμάτιο: Ένα πολυλειτουργικό πλευρικό δωμάτιο, εξοπλισμένο με ντουλάπια αποθήκευσης και ράφια χρωμίου, μαζί με διάφορα κενά για να στεγάσει όλες τις συσκευές πλυντηρίου και κατάψυξης. Ένα ντουλάπι σκούπας στεγάζει έναν λέβητα συμπύκνωσης Baxi 40kwt combi που παρέχει θέρμανση και ζεστό νερό. Σκάλες στον πρώτο όροφο: Ενσωματωμένο ντουλάπι παπουτσιών / κλινοσκεπασμάτων με αυτόματα φώτα, σωλήνα ηλίου και καλυμμένο καλοριφέρ, Τουαλέτα: Πλήρως πορσελάνινο πλακάκι με σύγχρονο γωνιακό νεροχύτη και wc, θερμαινόμενη κρεμάστρα πετσετών, παράθυρο και αυτόματο απορροφητήρα.Μπάνιο: Πλήρως πορσελάνινο πλακάκι. Χαλύβδινο λουτρό, ξεχωριστή καμπίνα ντους και σύγχρονος νιπτήρας, ηλεκτρική ενδοδαπέδια θέρμανση, ενσωματωμένος φωτιζόμενος καθρέφτης και ντουλάπι αποθήκευσης. Υπνοδωμάτιο 1: Επί του παρόντος εξοπλισμένο ως γραφείο. Ένας φωτεινός όμορφος χώρος με διπλή όψη και θέα στο χωριό, δρύινα ντουλάπια, σκεπαστό καλοριφέρΥπνοδωμάτιο 2: Υπνοδωμάτιο με διπλό κρεβάτι, με νιπτήρα, παράθυρο στον κήπο και σκεπαστό καλοριφέρ.Υπνοδωμάτιο 3/Master: Μεγάλο φωτεινό δίκλινο δωμάτιο με άφθονο χώρο για ένα king size κρεβάτι και ανεξάρτητα έπιπλα. Καλυμμένο καλοριφέρ.Σοφίτα: Ένας μεγάλος χώρος δεύτερου ορόφου, με τεράστιες δυνατότητες μετατροπής σε περαιτέρω καταλύματα. ΒΓΉΚΕ ΈΞΩ
Πίσω αυλή και υπερυψωμένος κήπος. Μια σταθερή πόρτα UPVC σας οδηγεί στη μεγάλη πίσω αυλή, έναν πρακτικό, ιδιωτικό χώρο που βρίσκεται σε στάδιο ανάπλασης (υπάρχει πολεοδομική άδεια) με νέους τοίχους αντιστήριξης και σκαλοπάτια που οδηγούν σε έναν υπερυψωμένο κήπο, που χρειάζεται και πάλι φινίρισμα και εξωραϊσμό από τον νέο ιδιοκτήτη για να ταιριάζει στις προτιμήσεις και τον τρόπο ζωής τους.Οι οδηγίες, πλησιάζοντας το ακίνητο από το Jct 42 στο M6 παίρνουν τη στροφή προς Wetheral και το B6263, ακολουθήστε αυτόν τον δρόμο για δύο μίλια μέσα από το χωριό Cumwhinton και στη συνέχεια στο Wetheral. Καθώς οδηγείτε στο Wetheral, ο δρόμος στρίβει προς τα δεξιά από το Wheatsheaf Inn και το ακίνητο βρίσκεται πιο κάτω στα αριστερά πλησιάζοντας το πράσινο του χωριού.Υπηρεσίες:
Ηλεκτρικό ρεύμα, φυσικό αέριο, νερό και αποχέτευση.
Λέβητας συμπύκνωσης Baxi.
Ευρυζωνική σύνδεση οπτικών ινών.
Ελεύθερη κατοχή.ΣΗΜ. Καθώς η εσωτερική διαρρύθμιση έχει επανασχεδιαστεί για να μεγιστοποιηθεί ο χώρος και το φως, υπάρχει η δυνατότητα αγοράς όλων των συσκευών και επίπλων, τόσο ως ετοιμοπαράδοτη κατοικία όσο και ως εξοχική κατοικία, κατόπιν ξεχωριστής διαπραγμάτευσης. Ρεύμα ενεργειακής απόδοσης: 69.0
Δυναμικό ενεργειακής απόδοσης: 85.0 This delightful period sandstone cottage, set in the heart of Wetheral, is a rare opportunity to acquire a characterful home, perfectly located in this quintessential English village sitting on the river Eden and within a conservation area. The property is deceptively spacious and has been immaculately reconfigured and refurbished by its current owners, with quality fixtures and fittings throughout. Wetheral is perfectly situated within easy reach of the Lake District national park, Hadrian’s Wall and the Scottish Borders. This picturesque village boasts a plethora of facilities and stunning walks along the river Eden Way. Facilities include a shop/post office, restaurant, hotel, gastro-pub, doctors’ surgery, dentist, along with its own charming railway station, (Carlisle-Newcastle line) and historic church. Wetheral is situated just two miles from the M6 (Jct 42) and one mile from the A69, the Carlisle - Newcastle trunk road.STEP INSIDEEntrance Porch: A bright, practical space, fitted with coir matting, oak panelling and CH underfloor heating.Lounge: A large yet cosy space, featuring bespoke American oak panelling, built in cupboards under the stairs have created a well-designed use of space with recessed LED spots to the stylish oak ceiling. A feature remote control gas fire and fitted Bose integrated sound system with wiring for satellite TV. Underfloor heating.Kitchen/Dining: Hand painted framed units with contrasting granite work tops throughout along with a matching dining table included in the sale. Porcelain floor and splashbacks. Double sink, and heated towel rail, covered radiator, wine/spirit display cupboards. Integrated AEG oven, together with another combi oven microwave/grill, gas hob and extractor. Bosch integrated fridge and dishwasher. Utility room: A multi-functional side room, fitted out with storage cupboards and chrome shelving, together with various voids to house all laundry and freezer appliances. A broom cupboard houses a Baxi 40kwt combi condensing boiler that provides heating and hot water. Stairs to first floor landing: Built in shoe/bedding cupboard with automatic lights, sun pipe and covered radiator, Toilet room: Fully porcelain tiled with a contemporary corner sink and wc, a heated towel rail, window and auto extractor.Bathroom: Fully porcelain tiled. Steel bath, separate shower enclosure and contemporary wash basin, electric underfloor heating, integral illuminated mirror and storage cabinet. Bedroom 1: Currently fitted out as an office. A bright pretty space with dual aspect and views to the village, oak cabinets, covered radiatorBedroom 2: Double bedroom, with hand wash basin, window onto the garden and covered radiator.Bedroom 3/Master: Large bright double room with plenty of space for a king size bed and free-standing furniture. Covered radiator.Attic: A large second floor area, floored out with tremendous potential for conversion into further living accommodation. STEP OUTSIDE
Rear yard and raised garden. A UPVC stable door leads you to the large rear yard, a practical, private space currently at a stage of re-development, (planning permission is in place) with new retaining walls and steps leading to a raised garden area, again in need of finishing and landscaping by the new owner to suit their preference and lifestyle.Directions, approaching the property from Jct 42 on M6 take the turning towards Wetheral and the B6263, follow this road for two miles through the village of Cumwhinton and then onto Wetheral. As you drive into the Wetheral, the road bends to the right by the Wheatsheaf Inn and the property is found further down on the left approaching the village green.Services:
Mains electricity, gas, water and drainage.
Baxi condensing boiler.
Fibre broadband.
Freehold.NB. As the internal layout have been re-designed to maximise space and light, there is a possibility of purchasing all the appliances and furnishings, both as a turn-key home or holiday home, by separate negotiation. Energy Efficiency Current: 69.0
Energy Efficiency Potential: 85.0 Dit prachtige zandstenen huisje uit de oudheid, gelegen in het hart van Wetheral, is een zeldzame kans om een karaktervol huis te verwerven, perfect gelegen in dit typisch Engelse dorp aan de rivier de Eden en in een beschermd gebied. Het pand is bedrieglijk ruim en is onberispelijk opnieuw geconfigureerd en gerenoveerd door de huidige eigenaren, met overal hoogwaardige armaturen en fittingen. Wetheral is perfect gelegen binnen handbereik van het nationale park Lake District, de Muur van Hadrianus en de Scottish Borders. Dit pittoreske dorpje beschikt over een overvloed aan faciliteiten en prachtige wandelingen langs de rivier de Eden Way. Tot de faciliteiten behoren een winkel/postkantoor, restaurant, hotel, gastro-pub, dokterspraktijk, tandarts, samen met een eigen charmant treinstation (lijn Carlisle-Newcastle) en een historische kerk. Wetheral ligt op slechts twee mijl van de M6 (Jct 42) en op anderhalve kilometer van de A69, de hoofdweg Carlisle - Newcastle.STAP BINNENEntree Portiek: Een lichte, praktische ruimte, voorzien van kokosmatten, eiken lambrisering en vloerverwarming.Lounge: Een grote maar gezellige ruimte, met op maat gemaakte Amerikaanse eiken lambrisering, ingebouwde kasten onder de trap hebben een goed ontworpen gebruik van de ruimte gecreëerd met verzonken LED-spots aan het stijlvolle eiken plafond. Een gashaard met afstandsbediening en een geïntegreerd geluidssysteem van Bose met bedrading voor satelliet-tv. Vloerverwarming.Keuken / eetkamer: Handgeschilderde ingelijste kasten met contrasterende granieten werkbladen, samen met een bijpassende eettafel inbegrepen in de verkoop. Porseleinen vloer en spatwanden. Dubbele wastafel en verwarmd handdoekenrek, afgedekte radiator, vitrinekasten met wijn/spiritus. Geïntegreerde AEG oven, samen met nog een combi oven magnetron/grill, gaskookplaat en afzuigkap. Bosch geïntegreerde koelkast en vaatwasser. Bijkeuken: Een multifunctionele zijkamer, voorzien van opbergkasten en chromen rekken, samen met diverse vides om alle was- en vriesapparatuur te huisvesten. In een bezemkast staat een Baxi 40kwt combi condensatieketel die zorgt voor verwarming en warm water. Trap naar overloop eerste verdieping: Ingebouwde schoenen-/beddenkast met automatische verlichting, zonnepijp en afgedekte radiator, Toiletruimte: Volledig porselein betegeld met een eigentijdse hoekwastafel en wc, een verwarmd handdoekenrek, raam en auto-afzuigkap.Badkamer: Volledig porselein betegeld. Stalen bad, aparte douchewand en moderne wastafel, elektrische vloerverwarming, geïntegreerde verlichte spiegel en opbergkast. Slaapkamer 1: Momenteel ingericht als werkkamer. Een lichte, mooie ruimte met een dubbel aspect en uitzicht op het dorp, eiken kasten, overdekte radiatorSlaapkamer 2: Tweepersoons slaapkamer, met fonteintje, raam op de tuin en overdekte radiator.Slaapkamer 3/Master: Grote lichte tweepersoonskamer met veel ruimte voor een kingsize bed en vrijstaand meubilair. Afgedekte radiator.Zolder: Een grote ruimte op de tweede verdieping, bevloerd met een enorm potentieel voor verbouwing tot verdere woonruimte. STAP NAAR BUITEN
Achtertuin en verhoogde tuin. Een UPVC-staldeur leidt u naar de grote achtertuin, een praktische, privéruimte die zich momenteel in een fase van herontwikkeling bevindt (er is een bouwvergunning) met nieuwe keermuren en trappen die leiden naar een verhoogde tuin, die opnieuw moet worden afgewerkt en aangelegd door de nieuwe eigenaar om aan hun voorkeur en levensstijl te voldoen.Routebeschrijving, het naderen van het pand vanaf Jct 42 op de M6 neemt u de afslag richting Wetheral en de B6263, volg deze weg voor twee mijl door het dorp Cumwhinton en vervolgens naar Wetheral. Als u de Wetheral binnenrijdt, buigt de weg naar rechts bij de Wheatsheaf Inn en het pand bevindt zich verderop aan de linkerkant bij het naderen van het dorpsplein.Diensten:
Elektriciteits, gas, water en riolering.
Baxi condensatieketel.
Glasvezel breedband.
Freehold.Let op. Omdat de interne indeling opnieuw is ontworpen om ruimte en licht te maximaliseren, is er een mogelijkheid om alle apparaten en meubels aan te schaffen, zowel als een kant-en-klare woning of vakantiehuis, door middel van afzonderlijke onderhandelingen. Energie-efficiëntie stroom: 69.0
Potentieel energie-efficiëntie: 85,0