PICTURES ARE LOADING...
Apartment & condo for sale in Seaview
USD 881,052
Apartment & Condo (For sale)
3 bd
3 ba
Reference:
EDEN-T90386021
/ 90386021
Reference:
EDEN-T90386021
Country:
GB
City:
Seaview
Postal code:
PO34 5BH
Category:
Residential
Listing type:
For sale
Property type:
Apartment & Condo
Rooms:
3
Bedrooms:
3
Bathrooms:
3
Garages:
1
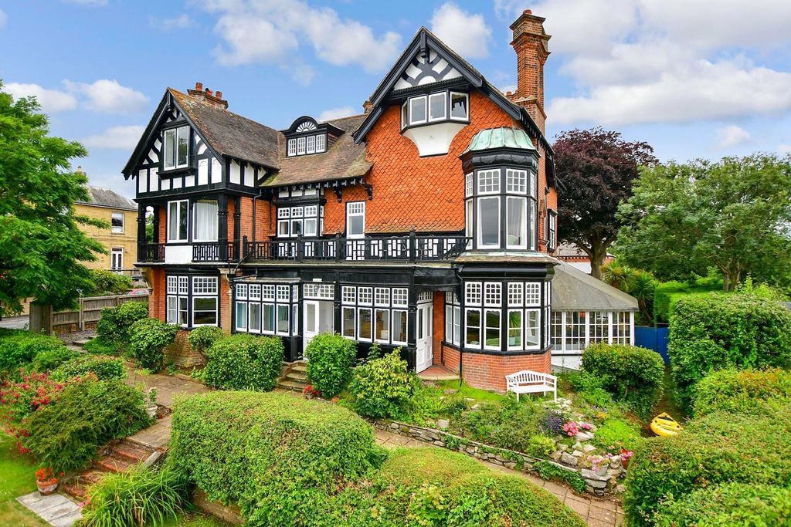
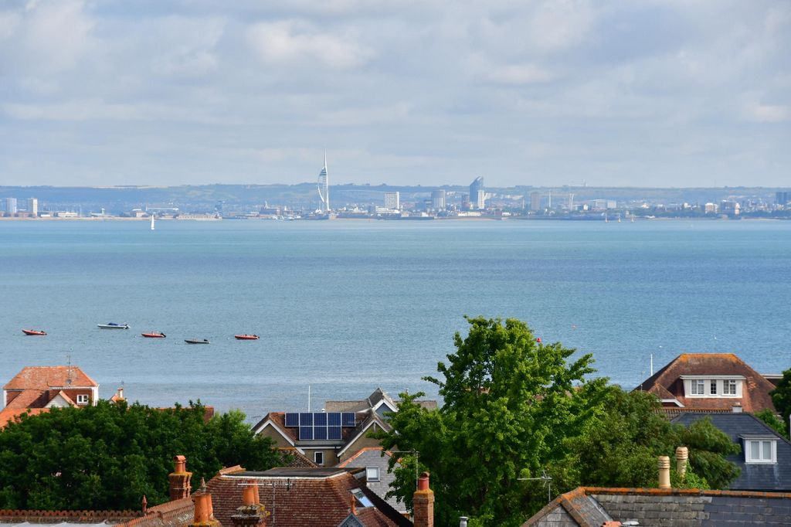

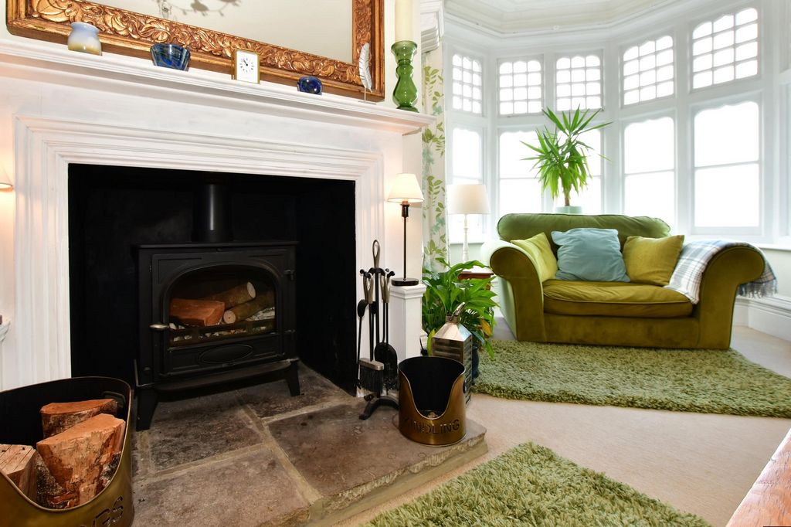
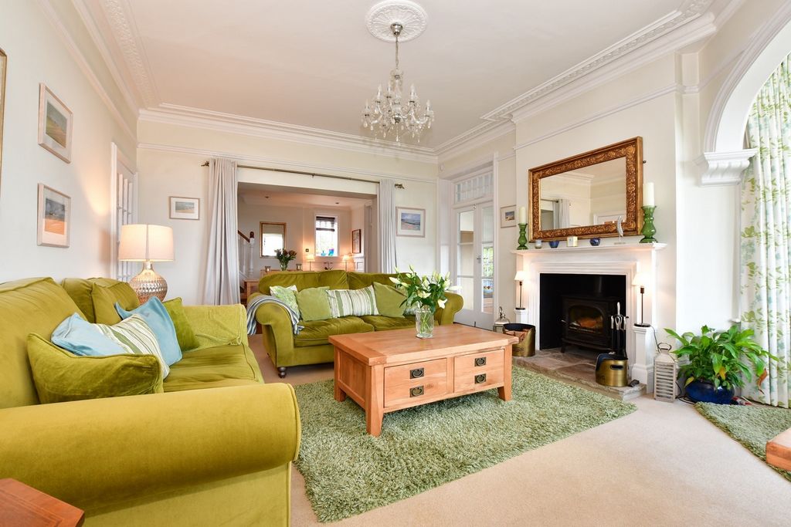

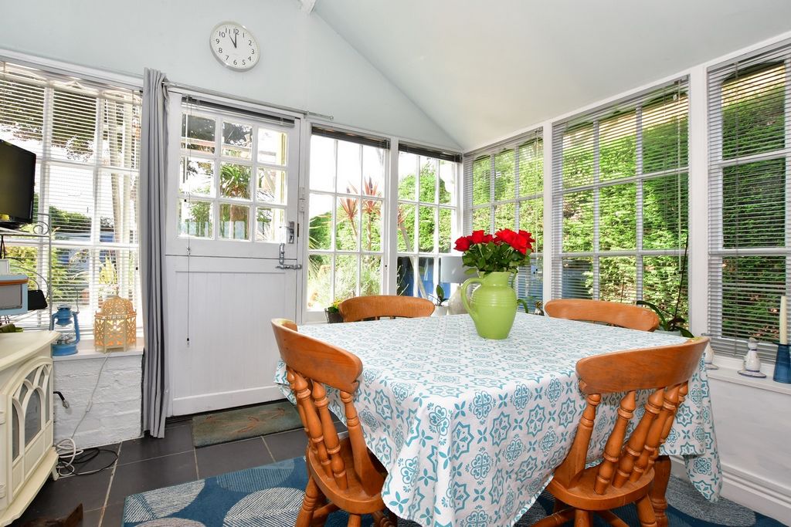

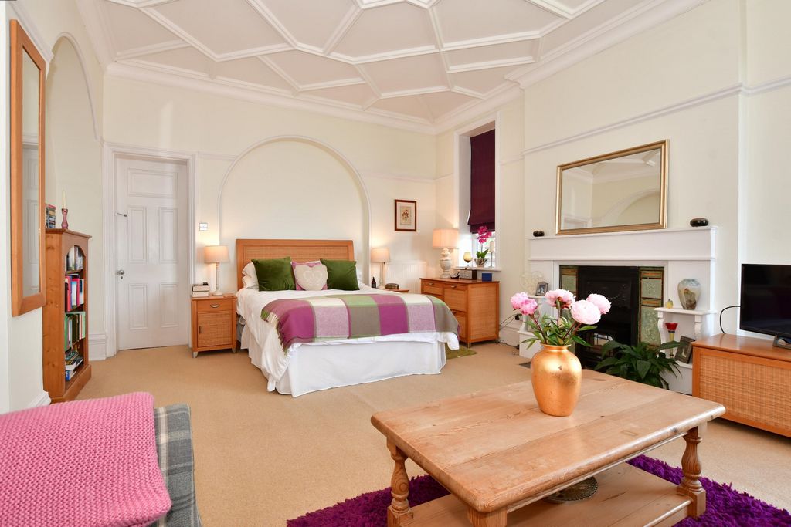
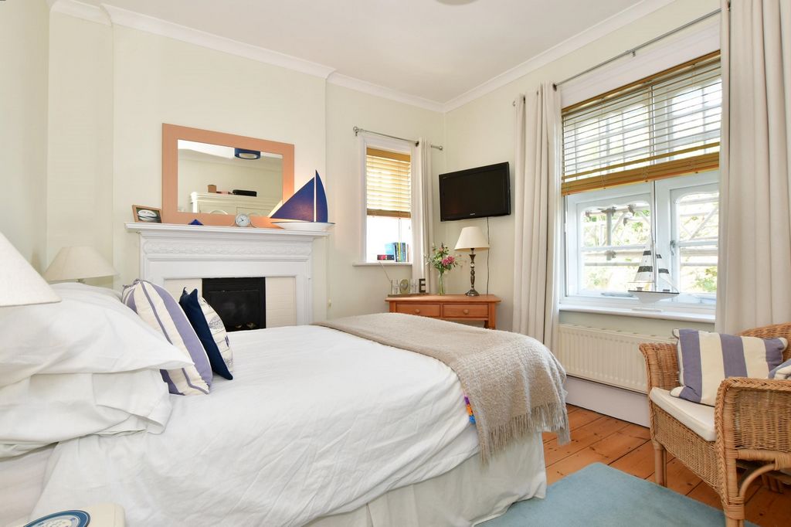
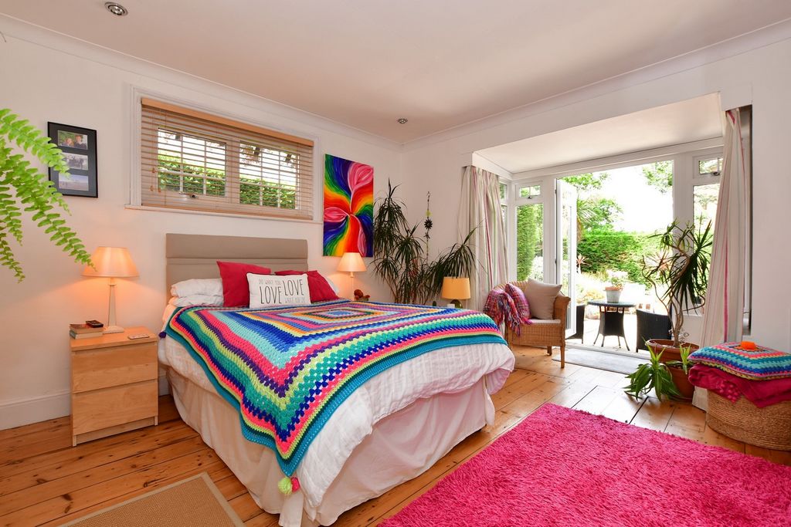
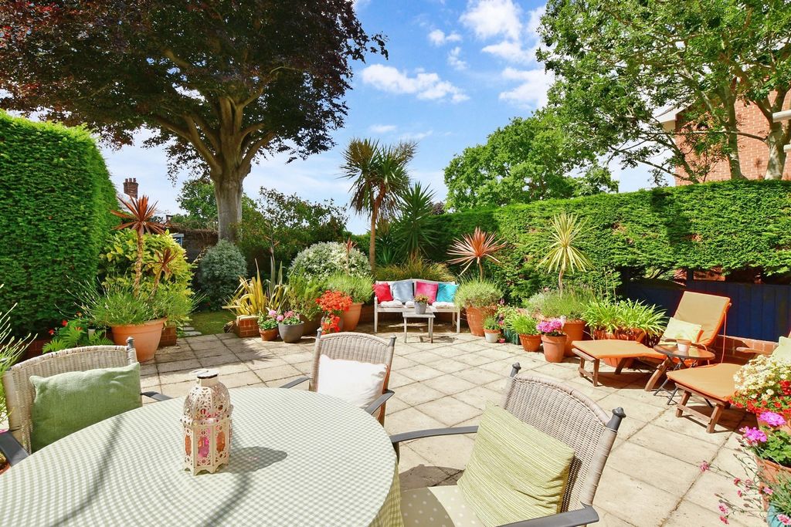

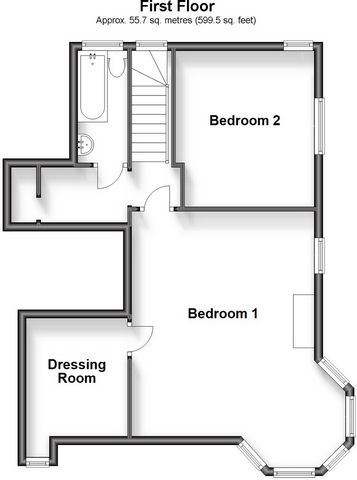
Features:
- Garage
- Garden View more View less Le charmant village côtier de Seaview est connu pour être une station balnéaire calme et haut de gamme parsemée d’impressionnantes résidences victoriennes et édouardiennes et l’un de ces trésors est Sandlands, construit vers 1895, conçu par le célèbre architecte insulaire Stephen Salter qui a favorisé le style Arts and Crafts. La maison appartenait à l’origine à l’amiral Sir Walter Hunt-Grubbe qui est devenu commandant en chef de la station du cap de Bonne-Espérance et est devenu président du Royal Naval College à Greenwich. La propriété offre une vue magnifique sur la mer et se trouve à une courte distance de la rue principale et du front de mer, il est donc facile de profiter de visites régulières à la plage et est connue pour avoir des vues spectaculaires sur le Solent à Portsmouth et la tour Spinnaker. Le bâtiment comprend actuellement cinq appartements charmants, mais le « joyau de la couronne » est cette maisonnette au rez-de-chaussée et au premier étage qui était auparavant deux appartements séparés, mais qui a été convertie en une maison très spéciale. L’extérieur de Sandlands est impressionnant avec ses cheminées étonnantes, ses tourelles d’angle, ses élévations noires et blanches, ses baies vitrées, ses briques à motifs et son grand porche. De fabuleuses caractéristiques d’époque peuvent également être trouvées à l’intérieur de l’appartement avec ses très hauts plafonds, ses portes lambrissées, ses rails ornés de cages et de dado, ses cimaires, ses panneaux muraux à mi-hauteur, ses rosaces au plafond, ses plinthes hautes, ses cheminées et ses « puits de lumière » à vitres multiples d’origine au-dessus des fenêtres de la tourelle et des portes françaises. Un chemin pavé, flanqué de haies et de charmantes bordures d’arbustes, mène à la porte d’entrée privée de l’appartement et s’ouvre sur le hall d’entrée avec son parquet à chevrons d’origine. Ce revêtement de sol se poursuit dans la salle à manger formelle où vous pouvez accueillir un déjeuner ou un dîner pour huit à dix amis et membres de la famille. Il comprend un escalier menant au premier étage, des portes-fenêtres donnant sur la cuisine / salle de petit-déjeuner et une arche ouverte menant au salon tout simplement magnifique. Cette chambre impressionnante a tellement de merveilleuses caractéristiques originales qu’il est difficile de savoir où regarder en premier. Il comprend un plafond orné, une charmante cheminée avec un poêle à bois et une arche ornementale à la charmante tourelle hexagonale du rez-de-chaussée, composée de cinq fenêtres où vous pourrez vous asseoir et admirer la vue. Il y a des portes-fenêtres à la cuisine / salle de petit-déjeuner et un accès ouvert à la charmante salle de jardin / confortable. Avec son mur de fenêtres et une porte extérieure donnant sur les jardins communaux, c’est l’endroit idéal pour une lecture tranquille. Le triple aspect et la forme intéressante de la cuisine / salle de petit-déjeuner est lumineux et lumineux avec une vaste gamme de fenêtres multi-vitres d’origine sur trois côtés. Il comprend une cuisinière à gaz ainsi que des unités attrayantes abritant un réfrigérateur-congélateur et un lave-vaisselle tout en offrant beaucoup d’espace pour une grande table et des chaises et une porte qui mène à une grande terrasse privée et à un jardin magnifiquement planté. Également au rez-de-chaussée se trouve une buanderie adjacente avec un espace pour une machine à laver et un sèche-linge ainsi qu’une superbe chambre double double à double aspect et une salle de bains avec un dressing à double aspect qui pourrait toujours être utilisé comme une chambre simple ou un bureau supplémentaire. Comme la chambre double a un accès extérieur indépendant via une paire de portes-fenêtres, cette zone pourrait être utile comme annexe pour un parent âgé ou un enfant adulte. Au premier étage, vous trouverez la salle de bains familiale et deux ou trois chambres dont une chambre d’amis à double aspect avec une cheminée d’origine et la fascinante chambre principale avec son plafond orné, cheminée en fonte d’époque avec carrelage encastré, une arche menant à la tourelle hexagonale où les vues à travers les fenêtres sont spectaculaires. Il y a aussi un accès direct à un grand dressing qui pourrait également être utilisé comme une petite chambre ou une chambre d’enfant. Cela a une porte sur le beau balcon où vous pourrez siroter votre café du matin en vous délectant de la vue et des navires naviguant sur le Solent ou profiter d’un dernier verre et d’une vue panoramique sur les lumières scintillantes de la côte continentale. À l’extérieur, ainsi que les jardins communs, il y a un joli jardin privé orienté au sud qui se compose d’un grand patio surélevé entouré d’un muret idéal pour les réceptions en plein air. Cela mène à une pelouse de bonne taille, des bordures d’arbustes et des parterres de fleurs, un abri de jardin avec éclairage et électricité ainsi que des portes en bois avec accès au garage et Steyne Road.
Features:
- Garage
- Garden The delightful coastal village of Seaview is known for being a quiet, upmarket seaside resort peppered with impressive Victorian and Edwardian residences and one of these treasures is Sandlands, built around 1895, designed by renowned island architect Stephen Salter who favoured the Arts and Crafts style. The house was originally owned by Admiral Sir Walter Hunt-Grubbe who became Commander-in-chief of the Cape of Good Hope station and went on to President of the Royal Naval College at Greenwich. The property offers wonderful sea views and is only a short distance from the high street and seafront, so it is easy to enjoy regular visits to the beach and is known for having spectacular views across the Solent to Portsmouth and the Spinnaker Tower. The building currently incorporates five delightful apartments but the ‘jewel in the crown’ is this ground and first floor maisonette that was previously two separate flats but has been converted into one very special home. The exterior of Sandlands is awe-inspiring with its amazing chimney stacks, corner turrets, black and white feature elevations, bay windows, patterned brick work and large porch. Fabulous period features can also be found inside the apartment with its very high ceilings, panelled doors, ornate coving and dado rails, picture rails, half height wall panelling, ceiling roses, high skirtings, fire places and original multi-pane ‘skylights’ above the turret windows and French doors. A paved pathway, flanked by hedging and charming shrub borders, leads to the private period front door of the apartment and opens into the entrance hall with its original herringbone parquet floor. This flooring continues into the formal dining room where you can happily host a lunch or dinner for eight to ten friends and family. It includes a staircase to the first floor, French doors to the kitchen/breakfast room and an open archway to the simply stunning lounge. This impressive room has so many wonderful original features it is difficult to know where to look first. It includes an ornate ceiling, a delightful fireplace with a log burning stove and an ornamental arch to the charming ground floor hexagonal turret, which is made up of five windows where you can sit and admire the views. There are French doors to the kitchen/breakfast room and open access to the charming garden room/snug. With its wall of windows and an external door to the communal gardens it is just the place for a quiet read. The triple aspect and interestingly shaped kitchen/breakfast room area is light and bright with a vast array of original multi-pane windows on three sides. It includes a gas range cooker together with attractive units housing a fridge freezer and dishwasher while still providing plenty of room for a large table and chairs and a door that leads out to a large private terrace and beautifully planted garden. Also on the ground floor is an adjacent utility room with space for a washing machine and tumble dryer as well as a superb dual aspect double bedroom and en-suite bathroom with a dual aspect dressing room that could always be used as a single bedroom or additional office. As the double bedroom has independent external access via a pair of French doors this area could be a useful as an annex for an elderly relative or an adult child. On the first floor you will find the family bathroom and two or three bedrooms including a dual aspect guest room with an original fireplace and the fascinating main bedroom with its ornate ceiling, period cast iron fireplace with inset tiling, an archway to the hexagonal turret where the views through the windows are spectacular. There is also direct access to a large dressing room that could also be used as a small bedroom or nursery. This has a door to the beautiful balcony where you can sip your morning coffee revelling in the views and the ships sailing across the Solent or enjoy a nightcap and a panoramic vista of twinkling lights of the mainland coast. Outside, as well as the communal gardens, there is a lovely south facing private garden that consists of a large raised patio surrounded by a low wall that is ideal for outdoor entertaining. This leads to good sized lawn, shrub borders and flower beds, a garden shed with lighting and electrics as well as wooden gates with access to the garage and Steyne Road.
Features:
- Garage
- Garden El encantador pueblo costero de Seaview es conocido por ser un tranquilo y lujoso balneario salpicado de impresionantes residencias victorianas y eduardianas y uno de estos tesoros es Sandlands, construido alrededor de 1895, diseñado por el renombrado arquitecto isleño Stephen Salter, quien favoreció el estilo Arts and Crafts. La casa fue originalmente propiedad del almirante Sir Walter Hunt-Grubbe, quien se convirtió en comandante en jefe de la estación del Cabo de Buena Esperanza y luego llegó a ser presidente del Royal Naval College en Greenwich. La propiedad ofrece maravillosas vistas al mar y está a poca distancia de la calle principal y el paseo marítimo, por lo que es fácil disfrutar de visitas regulares a la playa y es conocida por tener vistas espectaculares de Solent a Portsmouth y la Torre Spinnaker. El edificio actualmente incorpora cinco encantadores apartamentos, pero la "joya de la corona" es este dúplex en la planta baja y en el primer piso que anteriormente eran dos apartamentos separados, pero que se ha convertido en un hogar muy especial. El exterior de Sandlands es impresionante con sus increíbles chimeneas, torretas de esquina, elevaciones en blanco y negro, ventanales, ladrillos estampados y un gran porche. En el interior del apartamento también se pueden encontrar fabulosas características de época con sus techos muy altos, puertas con paneles, molduras ornamentadas y barandillas, barandillas para cuadros, paneles de pared de media altura, rosetones en el techo, zócalos altos, chimeneas y "tragaluces" originales de varios paneles sobre las ventanas de la torreta y las puertas francesas. Un camino pavimentado, flanqueado por setos y encantadores bordes de arbustos, conduce a la puerta principal privada de época del apartamento y se abre al hall de entrada con su suelo de parquet en espiga original. Este piso continúa en el comedor formal, donde puede organizar felizmente un almuerzo o cena para ocho a diez amigos y familiares. Incluye una escalera al primer piso, puertas francesas a la cocina / sala de desayunos y un arco abierto al salón simplemente impresionante. Esta impresionante habitación tiene tantas características originales maravillosas que es difícil saber dónde buscar primero. Incluye un techo ornamentado, una encantadora chimenea con una estufa de leña y un arco ornamental a la encantadora torreta hexagonal de la planta baja, que se compone de cinco ventanas donde puede sentarse y admirar las vistas. Hay puertas francesas a la cocina / sala de desayunos y acceso abierto a la encantadora sala de jardín / acogedora. Con su pared de ventanas y una puerta exterior a los jardines comunitarios, es el lugar perfecto para una lectura tranquila. El aspecto triple y la zona de la cocina/sala de desayunos de forma interesante son luminosos y luminosos, con una amplia gama de ventanas originales de varios paneles en tres lados. Incluye una cocina de gas junto con atractivas unidades que albergan una nevera, un congelador y un lavavajillas, al tiempo que ofrece mucho espacio para una gran mesa y sillas y una puerta que conduce a una gran terraza privada y un jardín bellamente plantado. También en la planta baja hay un lavadero adyacente con espacio para una lavadora y secadora, así como un magnífico dormitorio doble de doble aspecto y baño en suite con un vestidor de doble aspecto que siempre podría usarse como dormitorio individual u oficina adicional. Como el dormitorio doble tiene acceso externo independiente a través de un par de puertas francesas, esta área podría ser útil como anexo para un pariente anciano o un hijo adulto. En el primer piso se encuentra el baño familiar y dos o tres dormitorios, incluida una habitación de invitados de doble aspecto con una chimenea original y el fascinante dormitorio principal con su techo ornamentado, chimenea de hierro fundido de época con azulejos incrustados, un arco a la torreta hexagonal donde las vistas a través de las ventanas son espectaculares. También hay acceso directo a un gran vestidor que también podría utilizarse como pequeño dormitorio o guardería. Tiene una puerta al hermoso balcón donde puede tomar su café de la mañana deleitándose con las vistas y los barcos que navegan por el Solent o disfrutar de una copa y una vista panorámica de luces parpadeantes de la costa continental. En el exterior, además de los jardines comunitarios, hay un hermoso jardín privado orientado al sur que consta de un gran patio elevado rodeado por un muro bajo que es ideal para el entretenimiento al aire libre. Esto conduce a césped de buen tamaño, bordes de arbustos y macizos de flores, un cobertizo de jardín con iluminación y electricidad, así como puertas de madera con acceso al garaje y Steyne Road.
Features:
- Garage
- Garden