USD 874,160
3 r
3 bd
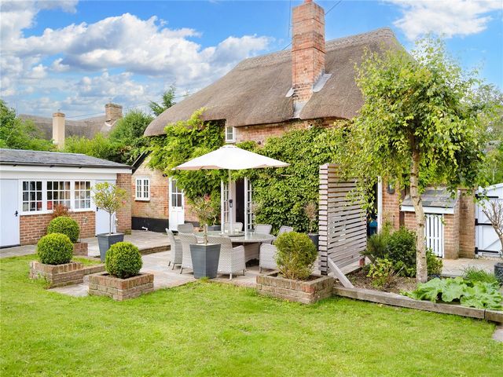
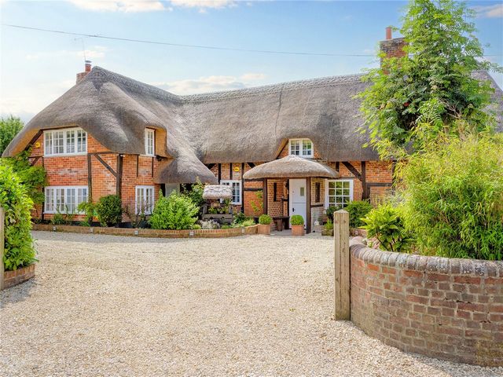
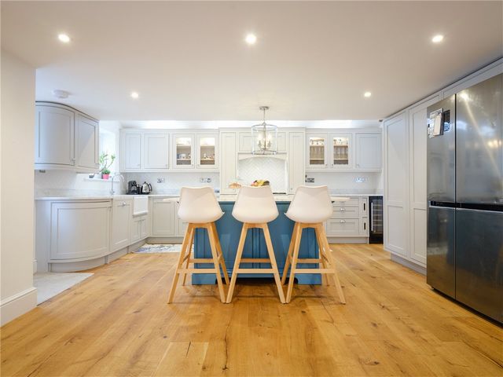
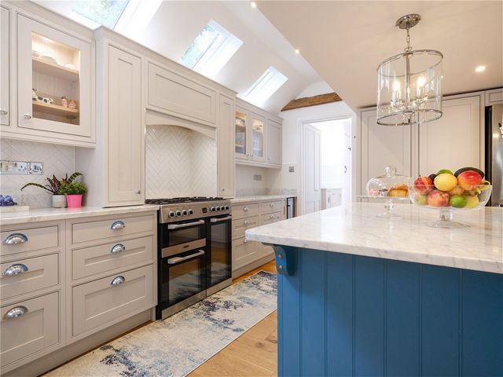
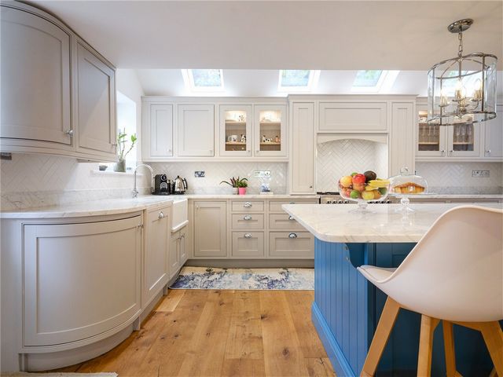
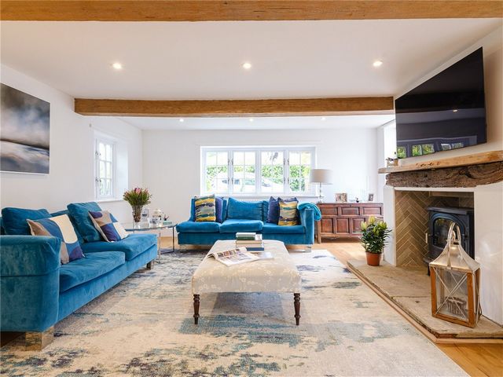
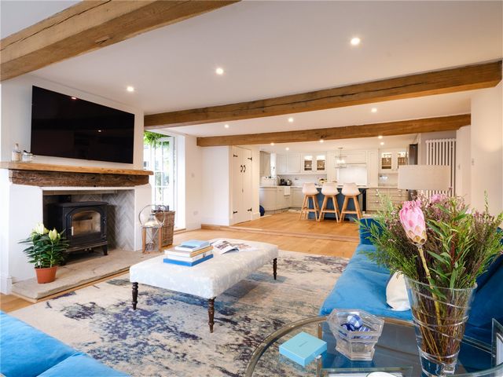
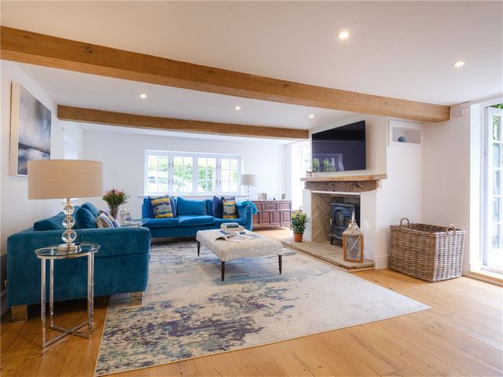
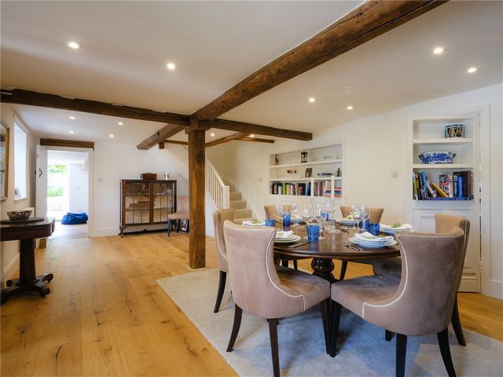
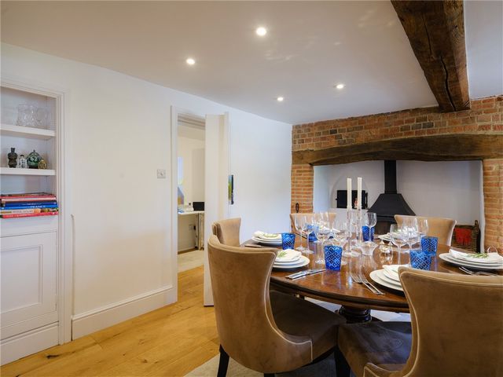
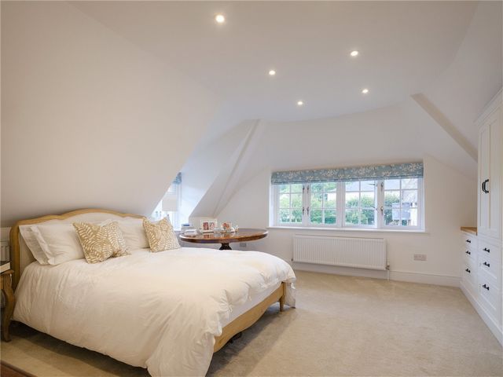
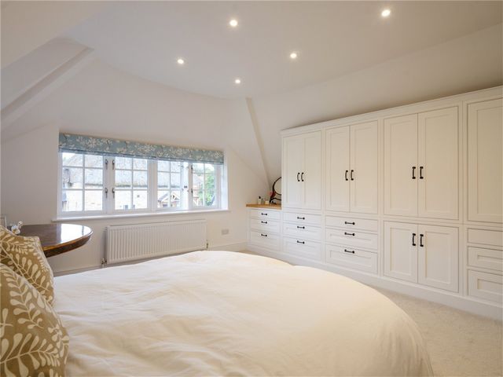
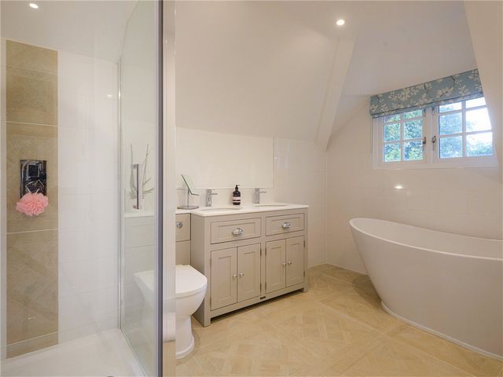
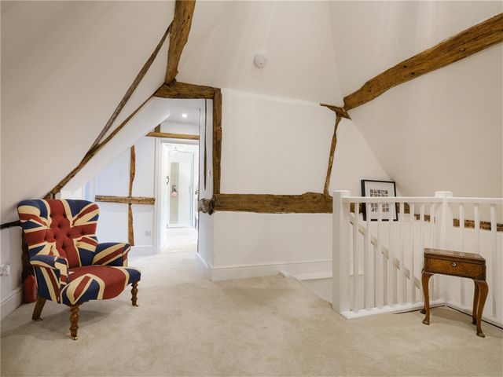
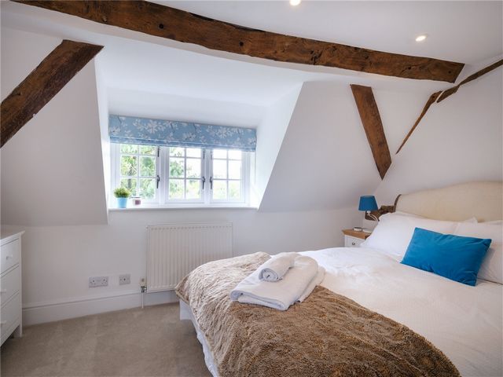
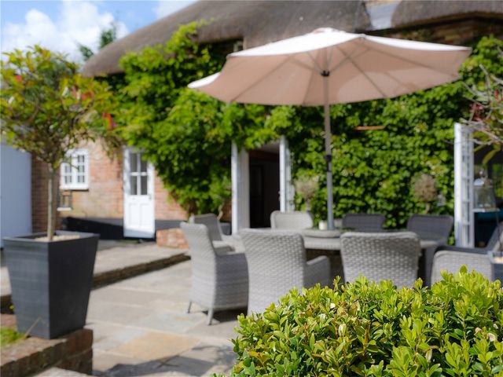
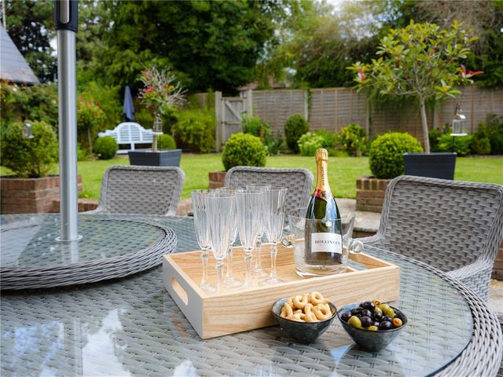
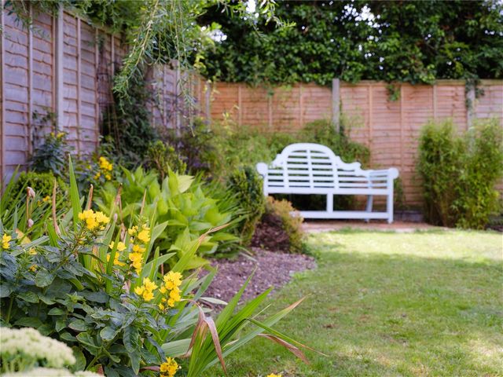
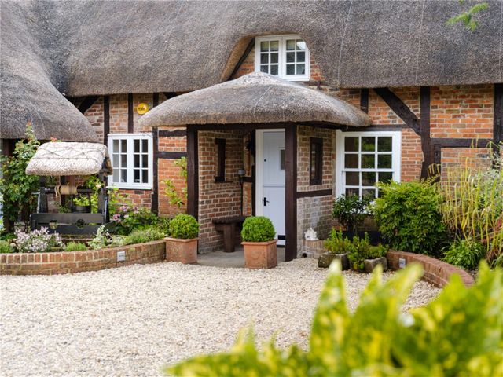
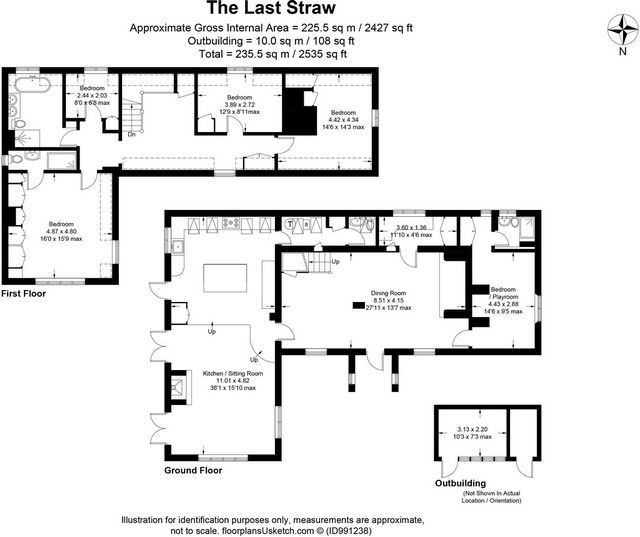

Entering this idyllic countryside cottage from the character porch, the reception is immediately welcoming, with engineered oak floors, an inglenook fireplace and wood burning stove it invites a sense of arriving home; be it the final destination after the summer holidays, reaching shelter from the rain, a warm retreat at the end of a long walk, or celebrating Christmas with loved ones. Discreetly disguised as a bookcase is the entrance to the office and on the Western side of the property is the ground floor bedroom, using the inglenook fireplace as storage and retaining the old gaols history, the ensuite is complete with the original beam that once held the iron bars. On the opposite side of the property is the grand open plan living room with two sets of French doors leading to the quintessential countryside garden and seamlessly integrated with the Holbrooks hand-crafted kitchen; with additional garden access and equipped with a moving island, excellently designed to ensure no sacrifice is necessary between entertaining and practicality. With inbuilt appliances and wine cooler, the kitchen is beautifully designed and co-ordinated, marble surfaces provide a clean finish and discreet ventilation maintain the aesthetics of the kitchen. Tucked away neatly beside the kitchen is the utility housing washer/dryer space and the boiler leading to the single cloakroom, all naturally lit with the skylights on the Southern wall. First Floor:
The staircase elegantly curls around to a generous landing suitable for an open office space and features distinguished beams and plenty of storage, leading to the array of rooms on the first floor. On the Western side of the cottage are two double bedrooms, both equipped with in-built wardrobes and one with a priest-hole, further evoking the history of this characterful property. On the Eastern side of the property is the large principal bedroom with a high ceiling, in-built wardrobes and dressers adorning one wall and also features an ensuite. Next to this is the family bathroom, with access to the fire-boarded loft, equipped with underfloor heating, twin vanities, a must for busy working families, a free-standing shower and large bath, ideal for a long soak and relaxation after a hard day. There is an additional single bedroom beside this that is also suitable for an upstairs office or nursery. Outside:
The picture-postcard perfect façade is completed by flower beds bordering the property and gravel driveway, suitable for up to six vehicles, with double gated access to the rear garden and a charming thatched well situated beside the porch. To the rear of the property, the generous patio lines a third of the outdoor space with plenty of room for dining and entertaining, or enjoying the changing of the seasons with a glass of wine, perhaps observing the hydrangea and wisteria climbing and twisting around the trellis. The laid to lawn garden is bordered by flower beds and high hedges and in addition to being fenced and surrounded by trees, so the garden is free to be enjoyed without being overlooked. With a double shed and additional store to each side of the property, there is also rear garden access to the children's park behind the cottage, perfect for young families. Location:
On the Southern edge of the North Wessex Downs Area of Outstanding Natural Beauty, Collingbourne Ducis is ideally situated for multiple walking and cycling routes throughout the Wiltshire countryside. With a nearby local shop and post office counter, the village also has a range of local eateries with a deli and two local public houses, The Tipple Inn and The Shears Inn. There is a popular local primary school close to the village hall and Cricket Club within a few minutes' walk and St. Andrew's Church is at the opposite end of the village. Just under 9 miles away are the villages of Bedwyn and Pewsey with train lines to Paddington taking approximately one hour or just 10 miles away is the town of Andover, with trains to Waterloo taking just over an hour. To the North lies the thriving market town of Marlborough, around 10 miles away offering a fantastic range of shopping, from small independent boutiques like The Merchant's House, Biggie Best, and The White Horse Bookshop; to national retailers such as Waitrose, Space NK and The White Company. There are also plenty of excellent dining options such as Dan's at The Crown, Rick Stein and Bunce's to name just a few, in addition to a wonderful independent cinema situated on The Parade. Many families are attracted to the area for the excellent schooling on offer in both the private and state sectors which locally include Collingbourne CofE Primary (state), St. Francis Prep (independent), Marlborough College (independent), Dauntsey's (independent) and many more.Features:
- Parking View more View less Fine & Country are delighted to present this gorgeously renovated grade II listed home in the popular village of Collingbourne Ducis.The Last Straw is situated in the Wiltshire countryside village of Collingbourne Ducis on the Southern edge of the North Wessex Downs Area of Outstanding Natural Beauty. With Norfolk thatch by Adam Nash, this Grade II listed property possesses a fascinating history; thought to have been built with beams from the Spanish Armada, with original markings visible in some beams, over the years it has served as a public house and police station as well as a beautiful home. Stunningly redesigned to an excellent standard the sensitive design combines traditional and contemporary features. The Last Straw benefits from 5 bedrooms, 3 bathrooms, office, open-plan kitchen, dining and living space, with beautiful views of the garden and considerable outdoor entertaining space, with laid to lawn garden and access to the children's park behind the property. Ground Floor:
Entering this idyllic countryside cottage from the character porch, the reception is immediately welcoming, with engineered oak floors, an inglenook fireplace and wood burning stove it invites a sense of arriving home; be it the final destination after the summer holidays, reaching shelter from the rain, a warm retreat at the end of a long walk, or celebrating Christmas with loved ones. Discreetly disguised as a bookcase is the entrance to the office and on the Western side of the property is the ground floor bedroom, using the inglenook fireplace as storage and retaining the old gaols history, the ensuite is complete with the original beam that once held the iron bars. On the opposite side of the property is the grand open plan living room with two sets of French doors leading to the quintessential countryside garden and seamlessly integrated with the Holbrooks hand-crafted kitchen; with additional garden access and equipped with a moving island, excellently designed to ensure no sacrifice is necessary between entertaining and practicality. With inbuilt appliances and wine cooler, the kitchen is beautifully designed and co-ordinated, marble surfaces provide a clean finish and discreet ventilation maintain the aesthetics of the kitchen. Tucked away neatly beside the kitchen is the utility housing washer/dryer space and the boiler leading to the single cloakroom, all naturally lit with the skylights on the Southern wall. First Floor:
The staircase elegantly curls around to a generous landing suitable for an open office space and features distinguished beams and plenty of storage, leading to the array of rooms on the first floor. On the Western side of the cottage are two double bedrooms, both equipped with in-built wardrobes and one with a priest-hole, further evoking the history of this characterful property. On the Eastern side of the property is the large principal bedroom with a high ceiling, in-built wardrobes and dressers adorning one wall and also features an ensuite. Next to this is the family bathroom, with access to the fire-boarded loft, equipped with underfloor heating, twin vanities, a must for busy working families, a free-standing shower and large bath, ideal for a long soak and relaxation after a hard day. There is an additional single bedroom beside this that is also suitable for an upstairs office or nursery. Outside:
The picture-postcard perfect façade is completed by flower beds bordering the property and gravel driveway, suitable for up to six vehicles, with double gated access to the rear garden and a charming thatched well situated beside the porch. To the rear of the property, the generous patio lines a third of the outdoor space with plenty of room for dining and entertaining, or enjoying the changing of the seasons with a glass of wine, perhaps observing the hydrangea and wisteria climbing and twisting around the trellis. The laid to lawn garden is bordered by flower beds and high hedges and in addition to being fenced and surrounded by trees, so the garden is free to be enjoyed without being overlooked. With a double shed and additional store to each side of the property, there is also rear garden access to the children's park behind the cottage, perfect for young families. Location:
On the Southern edge of the North Wessex Downs Area of Outstanding Natural Beauty, Collingbourne Ducis is ideally situated for multiple walking and cycling routes throughout the Wiltshire countryside. With a nearby local shop and post office counter, the village also has a range of local eateries with a deli and two local public houses, The Tipple Inn and The Shears Inn. There is a popular local primary school close to the village hall and Cricket Club within a few minutes' walk and St. Andrew's Church is at the opposite end of the village. Just under 9 miles away are the villages of Bedwyn and Pewsey with train lines to Paddington taking approximately one hour or just 10 miles away is the town of Andover, with trains to Waterloo taking just over an hour. To the North lies the thriving market town of Marlborough, around 10 miles away offering a fantastic range of shopping, from small independent boutiques like The Merchant's House, Biggie Best, and The White Horse Bookshop; to national retailers such as Waitrose, Space NK and The White Company. There are also plenty of excellent dining options such as Dan's at The Crown, Rick Stein and Bunce's to name just a few, in addition to a wonderful independent cinema situated on The Parade. Many families are attracted to the area for the excellent schooling on offer in both the private and state sectors which locally include Collingbourne CofE Primary (state), St. Francis Prep (independent), Marlborough College (independent), Dauntsey's (independent) and many more.Features:
- Parking Fine & Country est ravi de vous présenter cette maison magnifiquement rénovée classée grade II dans le village populaire de Collingbourne Ducis.The Last Straw est situé dans le village de campagne de Collingbourne Ducis, dans le Wiltshire, à l’extrémité sud de la zone de beauté naturelle exceptionnelle des North Wessex Downs. Avec le chaume Norfolk d’Adam Nash, cette propriété classée Grade II possède une histoire fascinante ; On pense qu’il a été construit avec des poutres de l’Armada espagnole, avec des marques d’origine visibles sur certaines poutres, au fil des ans, il a servi de maison publique et de poste de police ainsi que de belle maison. Magnifiquement redessiné à un excellent niveau, le design sensible combine des caractéristiques traditionnelles et contemporaines. The Last Straw bénéficie de 5 chambres, 3 salles de bains, un bureau, une cuisine américaine, une salle à manger et un salon, avec une vue magnifique sur le jardin et un espace de divertissement extérieur considérable, avec un jardin en pelouse et un accès au parc pour enfants derrière la propriété. Rez-de-chaussée : En entrant dans ce chalet de campagne idyllique par le porche de caractère, la réception est immédiatement accueillante, avec des planchers en chêne d’ingénierie, une cheminée et un poêle à bois, il invite à un sentiment d’arrivée à la maison ; qu’il s’agisse de la destination finale après les vacances d’été, d’un abri contre la pluie, d’une retraite au chaud à la fin d’une longue marche ou de la célébration de Noël avec ses proches. Discrètement déguisée en bibliothèque se trouve l’entrée du bureau et sur le côté ouest de la propriété se trouve la chambre du rez-de-chaussée, utilisant la cheminée du cantou comme stockage et conservant l’histoire de l’ancienne prison, la salle de bains est complète avec la poutre d’origine qui retenait autrefois les barres de fer. De l’autre côté de la propriété se trouve le grand salon ouvert avec deux ensembles de portes-fenêtres menant au jardin de campagne par excellence et parfaitement intégré à la cuisine artisanale Holbrooks ; Avec un accès supplémentaire au jardin et équipé d’un îlot mobile, parfaitement conçu pour garantir qu’aucun sacrifice n’est nécessaire entre divertissement et praticité. Avec des appareils intégrés et un refroidisseur à vin, la cuisine est magnifiquement conçue et coordonnée, les surfaces en marbre offrent une finition propre et une ventilation discrète maintient l’esthétique de la cuisine. Soigneusement caché à côté de la cuisine se trouve l’espace lave-linge / sèche-linge et la chaudière menant au vestiaire unique, le tout éclairé naturellement par les puits de lumière sur le mur sud. Premier étage : L’escalier s’enroule élégamment autour d’un palier généreux adapté à un espace de bureau ouvert et dispose de poutres distinguées et de nombreux rangements, menant à l’éventail de pièces au premier étage. Sur le côté ouest du chalet se trouvent deux chambres doubles, toutes deux équipées d’armoires encastrées et d’une avec un trou de prêtre, évoquant davantage l’histoire de cette propriété de caractère. Sur le côté est de la propriété se trouve la grande chambre principale avec un haut plafond, des armoires et des commodes intégrées ornant un mur et dispose également d’une salle de bains. À côté se trouve la salle de bain familiale, avec accès au grenier en planches de feu, équipée d’un chauffage au sol, de deux vasques, un must pour les familles de travailleurs occupés, d’une douche autoportante et d’une grande baignoire, idéale pour un long bain et une détente après une dure journée. Il y a une chambre simple supplémentaire à côté de cela qui convient également pour un bureau ou une chambre d’enfant à l’étage. Extérieur : La façade parfaite de carte postale est complétée par des parterres de fleurs bordant la propriété et une allée de gravier, pouvant accueillir jusqu’à six véhicules, avec un double accès fermé au jardin arrière et un charmant puits au toit de chaume situé à côté du porche. À l’arrière de la propriété, le patio généreux borde un tiers de l’espace extérieur avec beaucoup d’espace pour manger et se divertir, ou profiter du changement de saison avec un verre de vin, peut-être en observant l’hortensia et la glycine grimpant et se tordant autour du treillis. Le jardin en pelouse est bordé de parterres de fleurs et de hautes haies et en plus d’être clôturé et entouré d’arbres, le jardin est donc libre d’être apprécié sans vis-à-vis. Avec un cabanon double et un magasin supplémentaire de chaque côté de la propriété, il y a aussi un accès au jardin arrière au parc pour enfants derrière le chalet, parfait pour les jeunes familles. Situation : À l’extrémité sud de la zone de beauté naturelle exceptionnelle des North Wessex Downs, Collingbourne Ducis est idéalement situé pour de multiples itinéraires pédestres et cyclables dans toute la campagne du Wiltshire. Avec un magasin local et un comptoir postal à proximité, le village dispose également d’une gamme de restaurants locaux avec une épicerie fine et deux pubs locaux, The Tipple Inn et The Shears Inn. Il y a une école primaire locale populaire à proximité de la salle des fêtes et du club de cricket à quelques minutes à pied et l’église Saint-André se trouve à l’extrémité opposée du village. À un peu moins de 9 miles se trouvent les villages de Bedwyn et Pewsey avec des lignes de train vers Paddington prenant environ une heure ou à seulement 10 miles se trouve la ville d’Andover, avec des trains pour Waterloo prenant un peu plus d’une heure. Au nord se trouve la ville de Marlborough, à environ 10 miles, offrant une gamme fantastique de boutiques, de petites boutiques indépendantes comme The Merchant’s House, Biggie Best et The White Horse Bookshop ; à des détaillants nationaux tels que Waitrose, Space NK et The White Company. Il y a aussi beaucoup d’excellentes options de restauration telles que Dan’s at The Crown, Rick Stein et Bunce’s pour n’en nommer que quelques-uns, en plus d’un merveilleux cinéma indépendant situé sur The Parade. De nombreuses familles sont attirées par la région pour l’excellente scolarité offerte dans les secteurs privé et public, notamment Collingbourne CofE Primary (État), St. Francis Prep (indépendant), Marlborough College (indépendant), Dauntsey’s (indépendant) et bien d’autres.Features:
- Parking