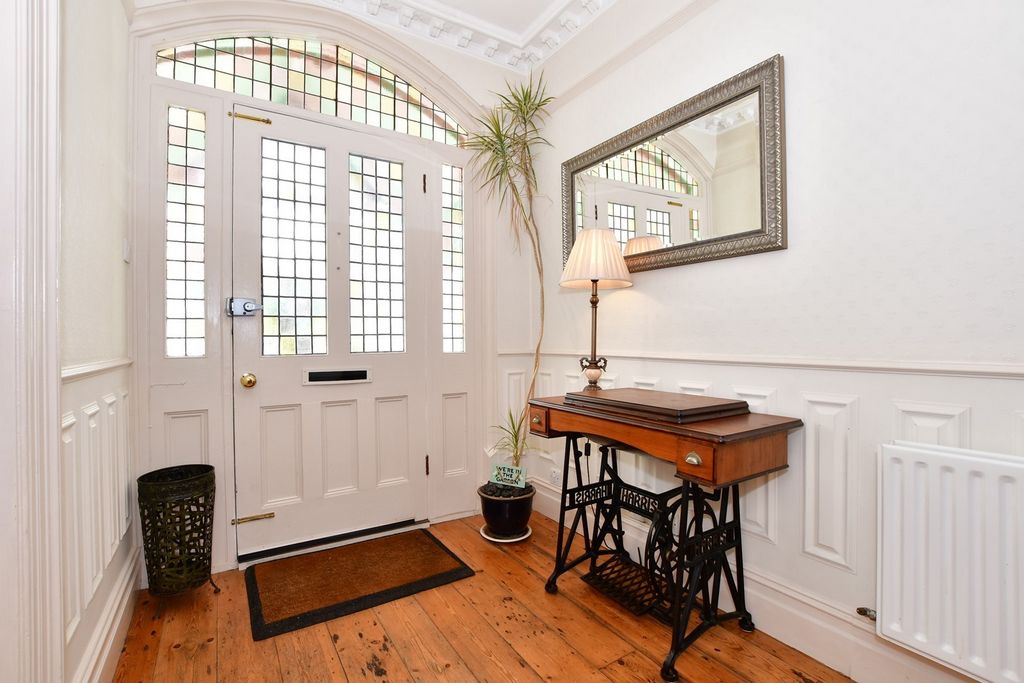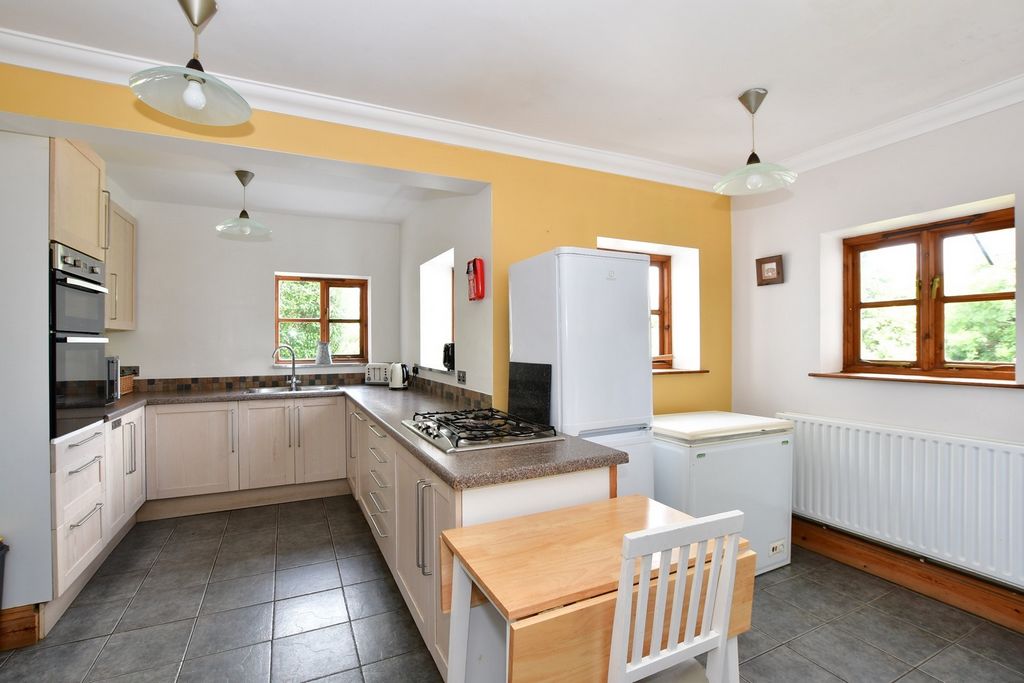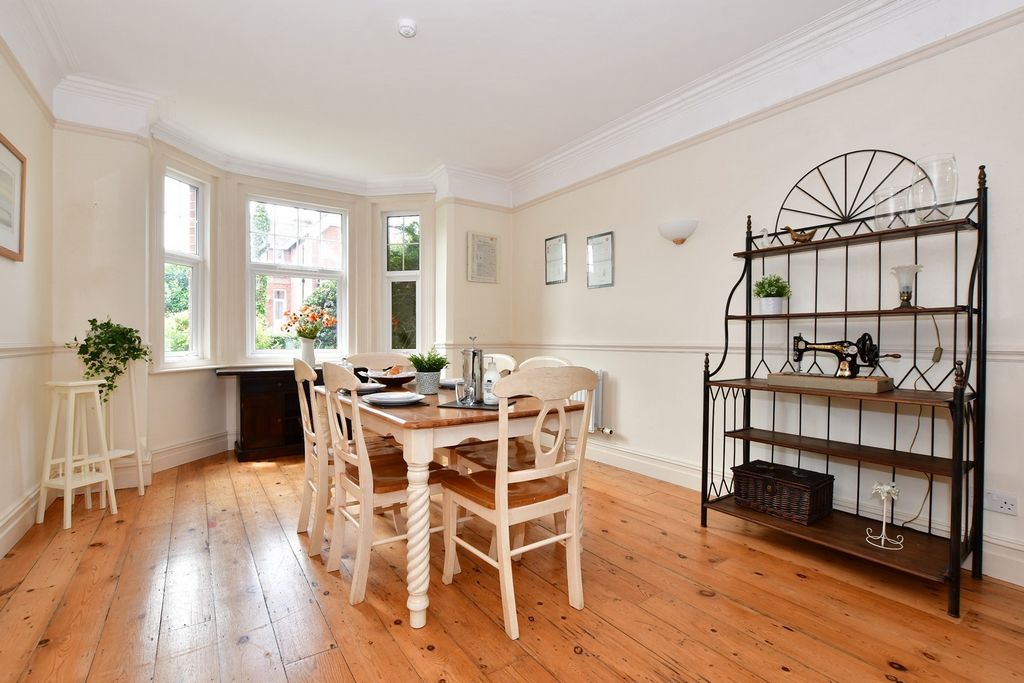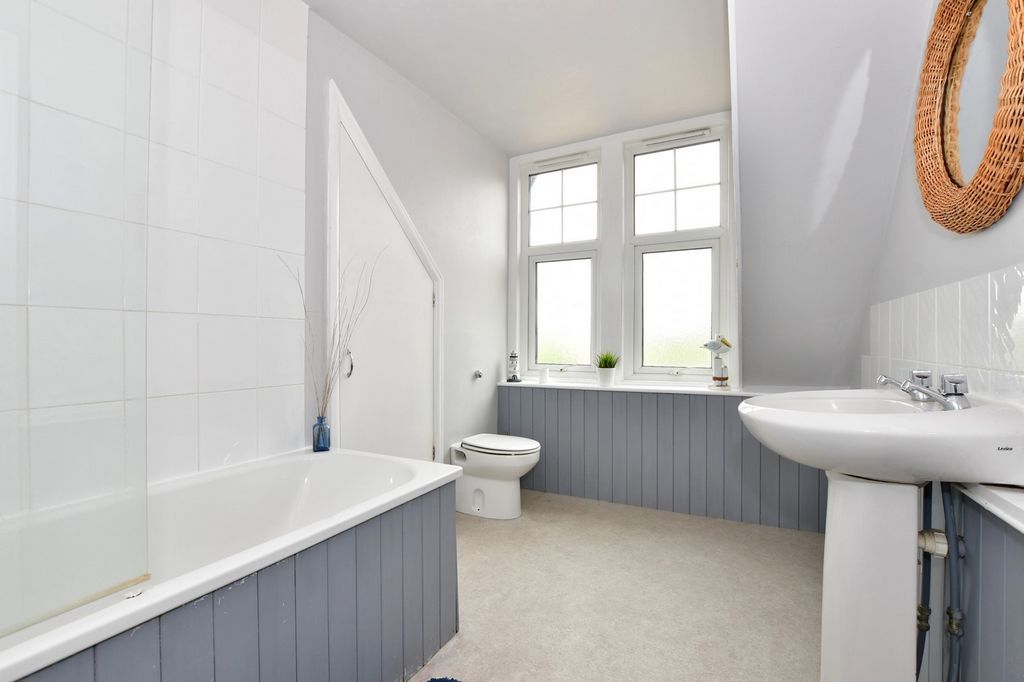USD 1,007,822
3 r
4 bd



















Features:
- Garden
- Parking View more View less Whether you have a large or multi-generational family or you are looking to develop a hospitality business this impressive Victorian residence, only a five minute stroll from Totland beach, should tick all the boxes. It has an inordinate amount of flexible accommodation but is currently configured to include eight bedrooms, a two bedroom annex and a two bedroom self-contained cottage. The property is accessed via a driveway where you can park at least seven cars flanked by lawns, shrubs and hedging and, with its black and white elevation, varied roof lines, a canopied bay window and pitched roof dormer echoing the pitched roof porch, it has great kerb appeal. Internally the property also retains some delightful features from a bygone era particularly in the hall including a period front door with leaded light inserts, an arched skylight and side windows as well as solid wood flooring, half height panelled walls, the original staircase and coved ceilings. At the same time it has been sympathetically updated to provide everything needed for modern day living. There is a very large dual aspect sitting/dining room with a wide archway and a charming bay window as well as a box bay window providing plenty of natural light. A good sized lounge offers a relaxing space where you can enjoy a good read while the kitchen/breakfast room includes contemporary grey units housing a double oven, hob and dishwasher with additional stand-alone appliances. Also on the ground floor in the main house is a cloakroom, study and a double bedroom with an en suite bathroom and a door to the rear lobby. On the first floor there are four double bedrooms including three with en suite showers and one with an en suite bathroom. This floor also includes the utility room and laundry facilities as well as access to the lower floor of the annex with its kitchen, bathroom and lounge/dining room and a staircase to the two annex double bedrooms on the second floor. In the main part of the house on the second floor there are three further double bedrooms providing glimpses of the sea and a family bathroom. This area could become a couple of bedrooms and a sitting room for teenagers or adult family members wanting a private space. The front door to the cottage opens into the dining area with an archway and steps down to the fitted kitchen with an oven and hob as well as stand-alone appliances and a back door to the garden. There is also a door to the dual aspect sitting room with an inset fireplace and stairs to the bathroom and two double bedrooms. There is a terrace for outdoor entertaining as well as a large lawn and a small building with its own utilities that had planning permission to be converted into a holiday cottage but, although the planning has now lapsed, it would seem fairly simple to have it re-instated if required.
Features:
- Garden
- Parking Egal, ob Sie eine große oder Mehrgenerationenfamilie haben oder ein Gastgewerbe aufbauen möchten, diese beeindruckende viktorianische Residenz, nur fünf Gehminuten vom Strand von Totland entfernt, sollte alle Kriterien erfüllen. Es verfügt über eine übermäßige Anzahl flexibler Unterkünfte, ist aber derzeit so konfiguriert, dass es acht Schlafzimmer, ein Nebengebäude mit zwei Schlafzimmern und ein unabhängiges Ferienhaus mit zwei Schlafzimmern umfasst. Das Anwesen ist über eine Einfahrt erreichbar, in der Sie mindestens sieben Autos parken können, flankiert von Rasenflächen, Sträuchern und Hecken, und mit seiner schwarz-weißen Fassade, den abwechslungsreichen Dachlinien, einem überdachten Erker und einer Schrägdachgaube, die die geneigte Dachveranda widerspiegelt, hat es eine große Anziehungskraft auf den Bordstein. Auch im Inneren bewahrt das Anwesen einige reizvolle Merkmale aus einer vergangenen Ära, insbesondere in der Halle, darunter eine historische Eingangstür mit Bleilichteinsätzen, ein gewölbtes Oberlicht und Seitenfenster sowie Massivholzböden, halbhohe getäfelte Wände, die ursprüngliche Treppe und gewölbte Decken. Gleichzeitig wurde es liebevoll aktualisiert, um alles zu bieten, was für das moderne Leben benötigt wird. Es gibt ein sehr großes Wohn-/Esszimmer mit einem breiten Torbogen und einem charmanten Erker sowie einem Kastenerker, der viel natürliches Licht bietet. Eine geräumige Lounge bietet einen entspannenden Raum, in dem Sie eine gute Lektüre genießen können, während die Küche/der Frühstücksraum moderne graue Einheiten mit einem Doppelofen, einem Herd und einem Geschirrspüler mit zusätzlichen Standgeräten umfasst. Ebenfalls im Erdgeschoss des Haupthauses befindet sich eine Garderobe, ein Arbeitszimmer und ein Schlafzimmer mit Doppelbett mit eigenem Bad und einer Tür zur hinteren Lobby. Im ersten Stock befinden sich vier Doppelzimmer, davon drei mit Dusche und eines mit eigenem Bad. Auf dieser Etage befinden sich auch der Hauswirtschaftsraum und die Waschküche sowie der Zugang zur unteren Etage des Nebengebäudes mit Küche, Bad und Wohn-/Esszimmer sowie eine Treppe zu den beiden Nebenschlafzimmern im zweiten Stock. Im Hauptteil des Hauses, im zweiten Stock, befinden sich drei weitere Doppelzimmer mit Blick auf das Meer und ein Familienbad. Dieser Bereich könnte ein paar Schlafzimmer und ein Wohnzimmer für Teenager oder erwachsene Familienmitglieder werden, die einen privaten Raum wünschen. Die Eingangstür zum Ferienhaus öffnet sich in den Essbereich mit einem Torbogen und führt hinunter zur Einbauküche mit Backofen und Herd sowie freistehenden Geräten und einer Hintertür zum Garten. Es gibt auch eine Tür zum Wohnzimmer mit zwei Aspekten und einem eingelassenen Kamin und einer Treppe zum Badezimmer und zwei Doppelzimmern. Es gibt eine Terrasse für Unterhaltung im Freien sowie eine große Rasenfläche und ein kleines Gebäude mit eigenen Versorgungseinrichtungen, das eine Baugenehmigung hatte, um in ein Ferienhaus umgewandelt zu werden, aber obwohl die Planung jetzt verfallen ist, scheint es ziemlich einfach zu sein, es bei Bedarf wieder einsetzen zu lassen.
Features:
- Garden
- Parking