PICTURES ARE LOADING...
House & single-family home for sale in Mullion
USD 2,249,058
House & Single-family home (For sale)
8 bd
Reference:
EDEN-T91021521
/ 91021521
Reference:
EDEN-T91021521
Country:
GB
City:
Cornwall
Postal code:
PL17 7LZ
Category:
Residential
Listing type:
For sale
Property type:
House & Single-family home
Bedrooms:
8
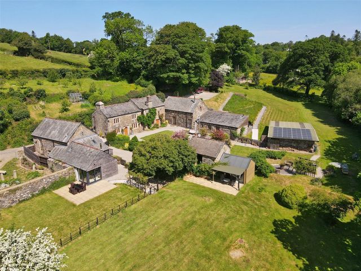
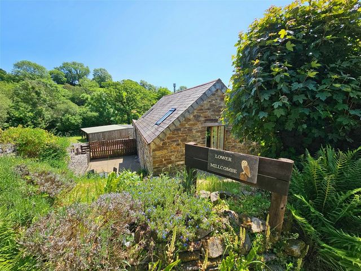
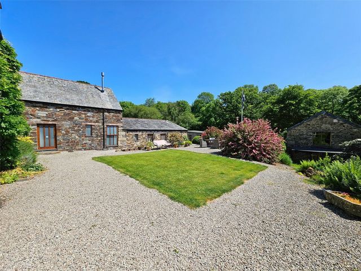
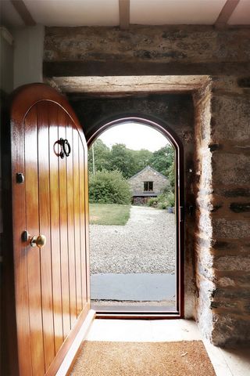
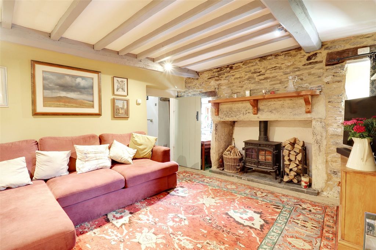
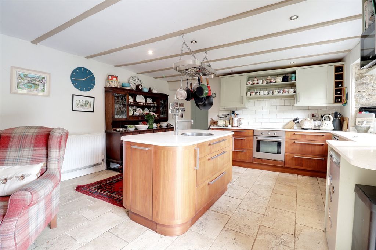
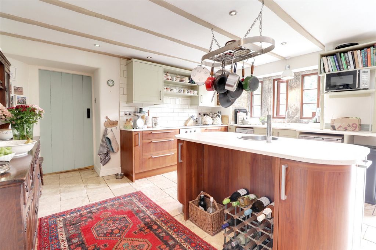
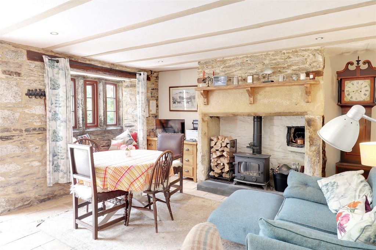
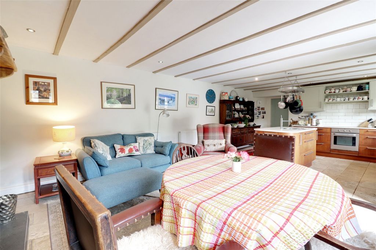
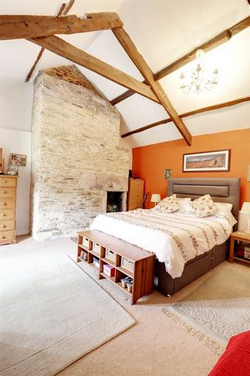
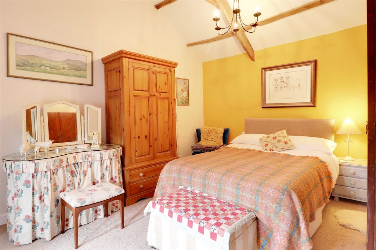
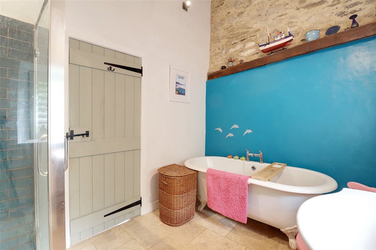
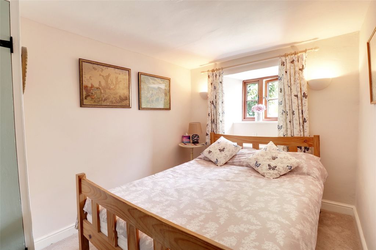
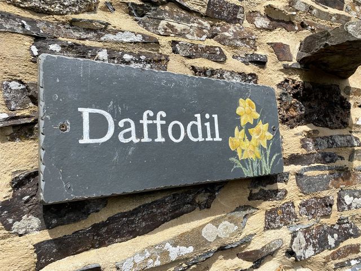
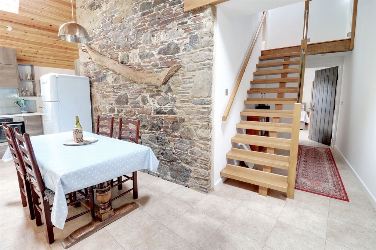
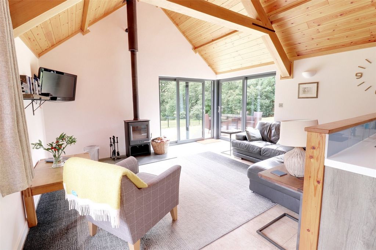
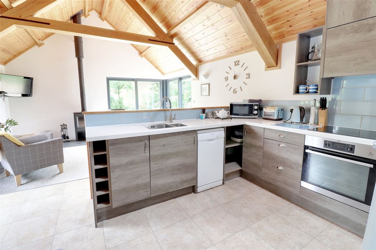
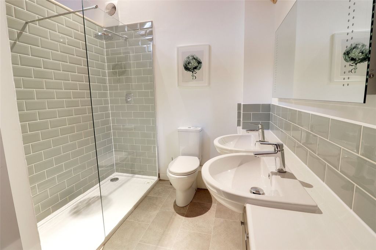
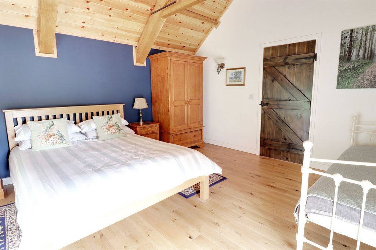
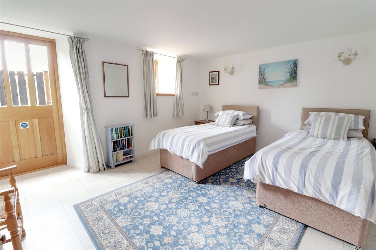
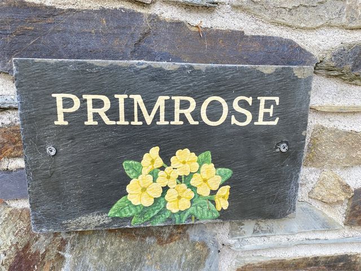
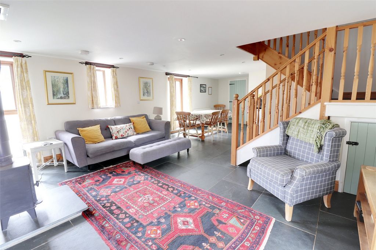
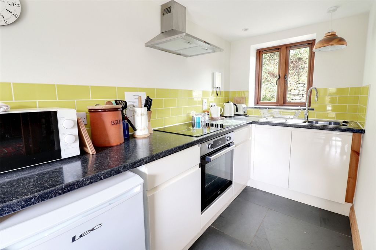
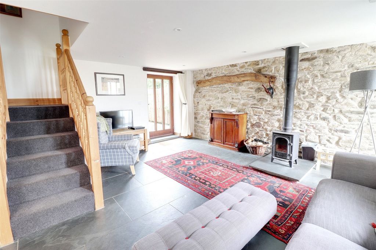
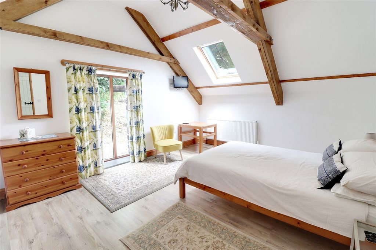
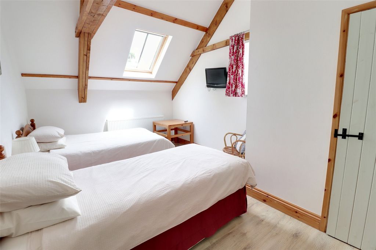
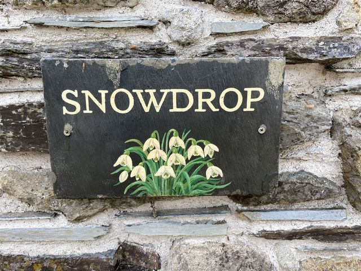
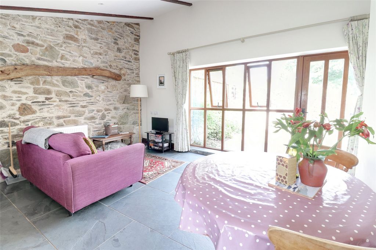
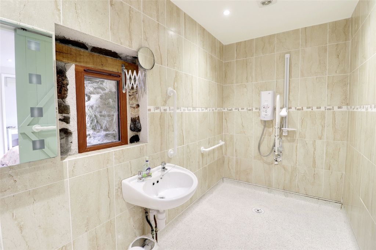
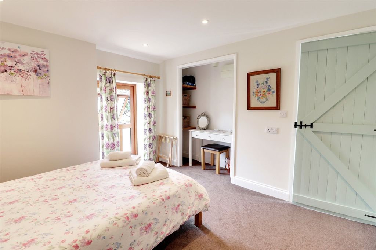
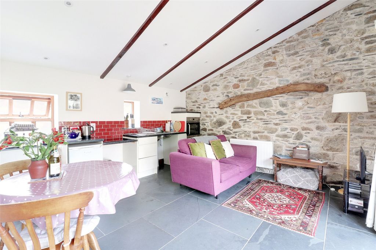
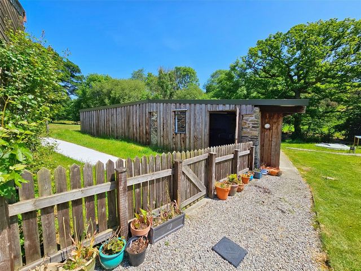
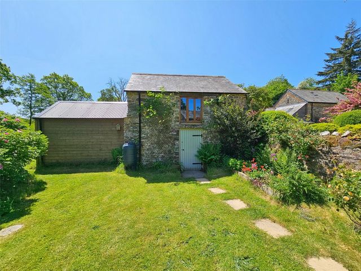
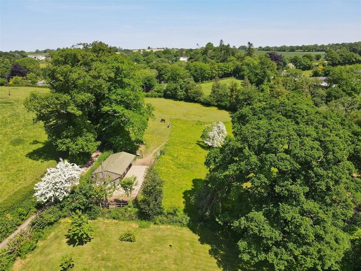
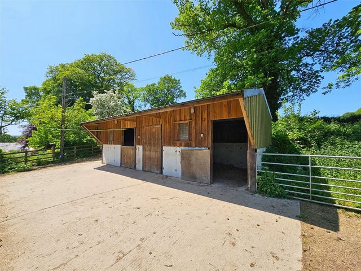
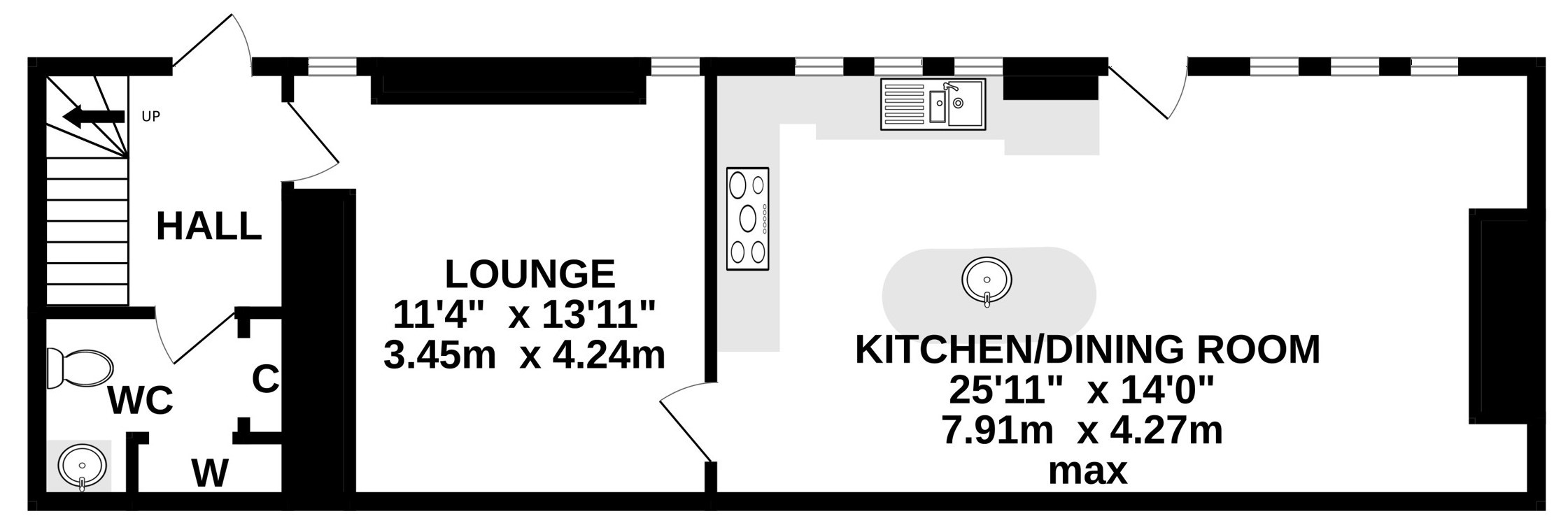

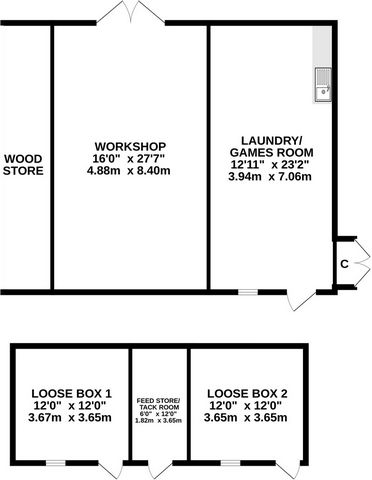
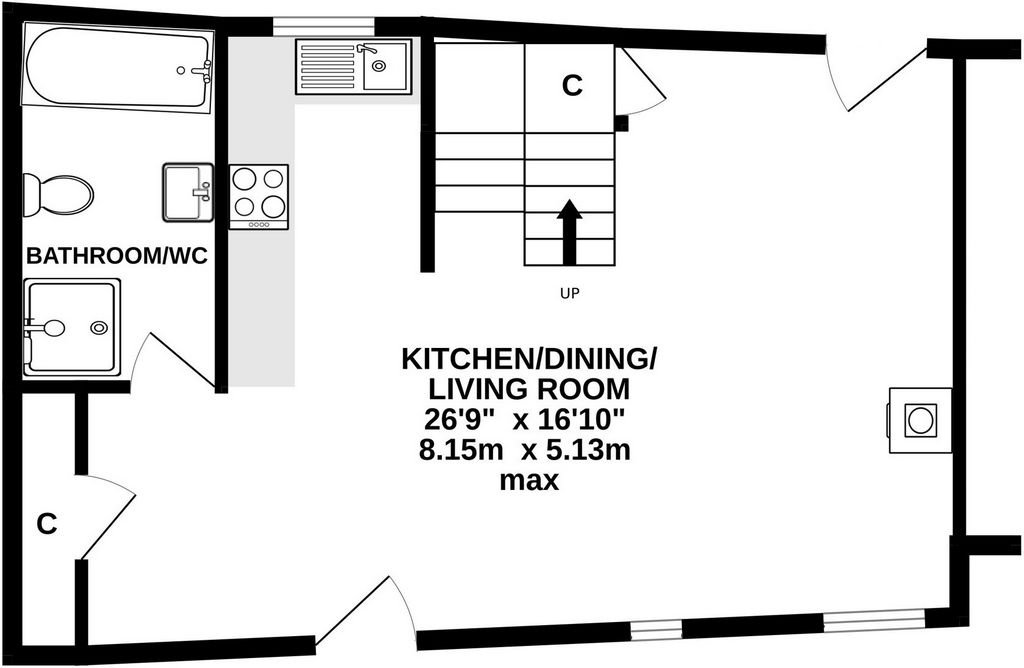
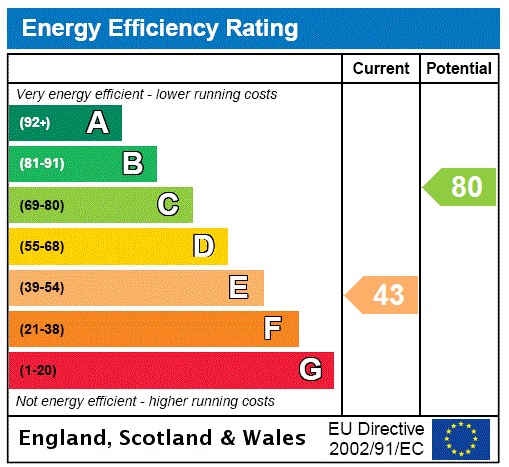
The rustic turning stairs lead up to the spacious first floor landing which has plenty of natural light and some built in storage. A ladder staircase ascends up to a useful attic/store room which would make an ideal play space for older children. There are three bedrooms in total, the master bedroom has an imposing vaulted ceiling and exposed stone wall with inset fireplace. Bedroom two which connects to the main bedroom could be used as a large dressing room and is also a good-sized double bedroom with both rooms having the wonderful granite mullion windows which are very much a key focal point. Bedroom three is a double room and has a built-in wardrobe. All bedrooms share use of the superior family bathroom/WC which has a tiled floor and vaulted ceiling comprising of a free-standing bath and a large separate shower cubicle which has a mains shower unit.
The main house benefits from modern comforts such as vertical radiators with warmth generated by an oil-fired central heating system, latched internal doors and hard wood external windows and doors. The PV solar array extends to some 8KW with any unused electricity being exported to the national grid.
Seller Insight
"With origins in the 16th century, Lower Millcombe is a beautiful three bedroom stone-built farmhouse that occupies an idyllic rural location in the glorious Cornwall countryside. Among other things, the property boasts three spacious holiday-let barns, a self-contained games room, stables and a large workshop, all set within around four and a half acres of delightful gardens and grounds.
"The very first time we came to look at the property it was springtime and I can remember admiring the orchids growing in the hedgerow as we walked down the lane from the village; I think it was at that point I had an inkling that this was the place we'd been searching for," says Clare. "Then, as we came around the corner and the view of the house opened up before us we were completely blown away by the sheer beauty of it." "Clare was instantly smitten, however I was instantly worried," adds Andre. "The house was beautiful, the setting absolutely stunning,
but there was a lot of work needed to transform the derelict barns into the holiday letting business we wanted to create. It was indeed a lot of hard work, but the property as a whole is now everything we wanted it to be, and more."
"The house itself is just beautiful and so characterful that you feel as if you're living in history," continues Clare. "It's been a wonderful home, and we've thoroughly enjoyed running the business. We've loved meeting new people and I particularly like the fact that when they arrive they're usually totally frazzled, but by the end of their stay they're completely relaxed and often don't want to leave." "It's the setting that does it," adds Andre. "It's so peaceful here and incredibly picturesque, and when you enter the property it's like walking into another world. The gardens and grounds were just rough land when we came here, but over time we've created lots of lovely places to sit out, relax and just soak in these gorgeous surroundings. There's the 'secret garden', a circular paved seating area surrounded by an earth bank in which we have circular benches and a stunning rose-covered arbour. There's also a pretty pond that's fed by a spring, the large field edged by a gently flowing stream, and across the lane we have another piece of land on which we've cultivated a wonderful kitchen garden and orchard." "It's totally idyllic and I defy anyone who comes here not to be totally smitten," adds Clare.
"The whole house has such a warm and welcoming feel and every room has its own unique character and charm so it's impossible to pick just one."
"Poppy Barn is another place we love to spend time. It's a partially converted barn with a canopy outside and we'll often sit up there when we have friends or family over for drinks or a BBQ. It has power and drainage so it's ripe for conversion. It could be another holiday let, a home office… the possibilities are endless."
"We'll miss the house, it's been such a lovely home, but most of all we'll miss this idyllic
setting," says Clare. "It really is a super spot," adds Andre, "so peaceful and tranquil. I'm
sure the new owners will love living here every bit as much as we have."
Daffodil sleeps 4/5
This exquisite detached fully furnished two bedroom, two storey holiday let was the latest conversion by our clients. It has state of the art accommodation including a large triple aspect open plan lounge/kitchen/dining space which is perfectly suited for holiday guests. The innovative heating is via a ground source heat pump. The kitchen area has a range of fitted units and integrated appliances along with all free-standing items being included in the sale. The room has sliding corner doors which open out into the private garden which comprises of a patio area and enclosed lawn. One of the bedrooms is located on the ground floor with an external access and an en-suite bathroom which has a bath and separate shower cubicle. The wooden and open tread lit staircase is a lovely feature and ascends up to the first floor which comprises of another dual aspect double bedroom with external door and a superb shower room/WC which has a double sink unit and large walk in shower.
Primrose sleeps 4/5
This is a most attractive fully furnished two bedroom, two storey holiday let which has well-proportioned accommodation which is again open plan on the ground floor with a living/kitchen/dining space which has a stone wall feature and a wood burning stove. The compact kitchen area has a modern range of units with a built-in electric oven and extractor. The bathroom/WC concludes the ground floor and is well equipped with a separate shower cubicle as well as a panelled bath. Both good sized double bedrooms positioned on the first floor have vaulted ceilings and light assisted by both traditional and roof style windows. Externally, this cottage has its own enclosed courtyard which is suited for outside dining and relaxing.
Snowdrop sleeps 2
Snowdrop is attached to Primrose and is a compact yet comfortable fully furnished one bedroom single storey holiday let. It has been adapted to accommodate those occupants who have reduced mobility and use a wheelchair. The accommodation comprises of an open plan reception space including a kitchen area with built in electric oven and a hob. The main bedroom has a recess area with storage and room for a dressing table. Concluding the rooms is an en-suite wet room with accessible electric shower unit. Externally, Snowdrop has an enclosed patio area suitable for relaxing in.
Both Snowdrop and Primrose have a lit wheelchair access path descending from the parking area to the properties. They both have oil fired central heating connected and double-glazed wooden windows
Poppy Barn
This attractive barn is ripe for conversion into a small two storey holiday let subject to obtaining the relevant consent. At present, it is used for storage and as a garden room/summer house. It is a delightful building and has many utilities connected. On the ground floor is a WC and at the side a wooden framed extension which is used as a summerhouse with double doors opening out onto a sheltered paved terrace which is perfect when accommodating guests for a barbeque.
Grounds
The grounds of Lower Millcombe are beautiful and extensive. The property is approached by the single lane from where you can turn into the car park area at the top or the main driveway at the side of the main house. Both accesses at the side of the main house are enclosed by wrought iron gates. At the front is a large gravelled and lawned area of garden which is level and suited for outside dining and relaxing. Dropping down from this area is the more expansive garden which unfolds into the surrounding meadowland. There is a rose garden with attractive trellising, circular paved seating area and at the side many areas well planted with a number of shrubs, bushes and perennials. There are a range of flower beds and specimen trees with space for families to enjoy and use for sports and recreational activities. A large wooden outbuilding is divided into a laundry/games room for the use of the holiday guests and a large workshop with adjacent wood store on top of which is the solar array. Much of the land has been left to its organic and natural beauty with a range of wild flowers offering an abundance of colour. Adjacent to the stream is a picnic/seating are... View more View less The appealing look of the main house hits you the moment you approach the wide arched wooden entrance door which opens into the welcoming farmhouse style kitchen/dining room. The external mullion granite windows are a distinctive feature both inside and out and clearly demonstrate what rich history the home has. The superb kitchen area has a wide range of units and solid work surfaces with a large centre island unit. There are many integrated appliances such as a large electric range style oven, hob, free-standing refrigerator and microwave all of which will remain as part of the sale. The dining end is dominated by the floor to ceiling granite fireplace which has a clome oven recess and a wood burning stove which sits on a slated hearth. There is room for a good sized table. Moving through you enter the cosy lounge which has a warm ambience and is a lovely space in which to relax in. Again, like the dining area there is has an equally impressive fireplace with wood burner which warms the room. The exposed stonework and painted beams are a feature. Concluding the ground floor is the cloakroom/WC which has plenty of storage place within.
The rustic turning stairs lead up to the spacious first floor landing which has plenty of natural light and some built in storage. A ladder staircase ascends up to a useful attic/store room which would make an ideal play space for older children. There are three bedrooms in total, the master bedroom has an imposing vaulted ceiling and exposed stone wall with inset fireplace. Bedroom two which connects to the main bedroom could be used as a large dressing room and is also a good-sized double bedroom with both rooms having the wonderful granite mullion windows which are very much a key focal point. Bedroom three is a double room and has a built-in wardrobe. All bedrooms share use of the superior family bathroom/WC which has a tiled floor and vaulted ceiling comprising of a free-standing bath and a large separate shower cubicle which has a mains shower unit.
The main house benefits from modern comforts such as vertical radiators with warmth generated by an oil-fired central heating system, latched internal doors and hard wood external windows and doors. The PV solar array extends to some 8KW with any unused electricity being exported to the national grid.
Seller Insight
"With origins in the 16th century, Lower Millcombe is a beautiful three bedroom stone-built farmhouse that occupies an idyllic rural location in the glorious Cornwall countryside. Among other things, the property boasts three spacious holiday-let barns, a self-contained games room, stables and a large workshop, all set within around four and a half acres of delightful gardens and grounds.
"The very first time we came to look at the property it was springtime and I can remember admiring the orchids growing in the hedgerow as we walked down the lane from the village; I think it was at that point I had an inkling that this was the place we'd been searching for," says Clare. "Then, as we came around the corner and the view of the house opened up before us we were completely blown away by the sheer beauty of it." "Clare was instantly smitten, however I was instantly worried," adds Andre. "The house was beautiful, the setting absolutely stunning,
but there was a lot of work needed to transform the derelict barns into the holiday letting business we wanted to create. It was indeed a lot of hard work, but the property as a whole is now everything we wanted it to be, and more."
"The house itself is just beautiful and so characterful that you feel as if you're living in history," continues Clare. "It's been a wonderful home, and we've thoroughly enjoyed running the business. We've loved meeting new people and I particularly like the fact that when they arrive they're usually totally frazzled, but by the end of their stay they're completely relaxed and often don't want to leave." "It's the setting that does it," adds Andre. "It's so peaceful here and incredibly picturesque, and when you enter the property it's like walking into another world. The gardens and grounds were just rough land when we came here, but over time we've created lots of lovely places to sit out, relax and just soak in these gorgeous surroundings. There's the 'secret garden', a circular paved seating area surrounded by an earth bank in which we have circular benches and a stunning rose-covered arbour. There's also a pretty pond that's fed by a spring, the large field edged by a gently flowing stream, and across the lane we have another piece of land on which we've cultivated a wonderful kitchen garden and orchard." "It's totally idyllic and I defy anyone who comes here not to be totally smitten," adds Clare.
"The whole house has such a warm and welcoming feel and every room has its own unique character and charm so it's impossible to pick just one."
"Poppy Barn is another place we love to spend time. It's a partially converted barn with a canopy outside and we'll often sit up there when we have friends or family over for drinks or a BBQ. It has power and drainage so it's ripe for conversion. It could be another holiday let, a home office… the possibilities are endless."
"We'll miss the house, it's been such a lovely home, but most of all we'll miss this idyllic
setting," says Clare. "It really is a super spot," adds Andre, "so peaceful and tranquil. I'm
sure the new owners will love living here every bit as much as we have."
Daffodil sleeps 4/5
This exquisite detached fully furnished two bedroom, two storey holiday let was the latest conversion by our clients. It has state of the art accommodation including a large triple aspect open plan lounge/kitchen/dining space which is perfectly suited for holiday guests. The innovative heating is via a ground source heat pump. The kitchen area has a range of fitted units and integrated appliances along with all free-standing items being included in the sale. The room has sliding corner doors which open out into the private garden which comprises of a patio area and enclosed lawn. One of the bedrooms is located on the ground floor with an external access and an en-suite bathroom which has a bath and separate shower cubicle. The wooden and open tread lit staircase is a lovely feature and ascends up to the first floor which comprises of another dual aspect double bedroom with external door and a superb shower room/WC which has a double sink unit and large walk in shower.
Primrose sleeps 4/5
This is a most attractive fully furnished two bedroom, two storey holiday let which has well-proportioned accommodation which is again open plan on the ground floor with a living/kitchen/dining space which has a stone wall feature and a wood burning stove. The compact kitchen area has a modern range of units with a built-in electric oven and extractor. The bathroom/WC concludes the ground floor and is well equipped with a separate shower cubicle as well as a panelled bath. Both good sized double bedrooms positioned on the first floor have vaulted ceilings and light assisted by both traditional and roof style windows. Externally, this cottage has its own enclosed courtyard which is suited for outside dining and relaxing.
Snowdrop sleeps 2
Snowdrop is attached to Primrose and is a compact yet comfortable fully furnished one bedroom single storey holiday let. It has been adapted to accommodate those occupants who have reduced mobility and use a wheelchair. The accommodation comprises of an open plan reception space including a kitchen area with built in electric oven and a hob. The main bedroom has a recess area with storage and room for a dressing table. Concluding the rooms is an en-suite wet room with accessible electric shower unit. Externally, Snowdrop has an enclosed patio area suitable for relaxing in.
Both Snowdrop and Primrose have a lit wheelchair access path descending from the parking area to the properties. They both have oil fired central heating connected and double-glazed wooden windows
Poppy Barn
This attractive barn is ripe for conversion into a small two storey holiday let subject to obtaining the relevant consent. At present, it is used for storage and as a garden room/summer house. It is a delightful building and has many utilities connected. On the ground floor is a WC and at the side a wooden framed extension which is used as a summerhouse with double doors opening out onto a sheltered paved terrace which is perfect when accommodating guests for a barbeque.
Grounds
The grounds of Lower Millcombe are beautiful and extensive. The property is approached by the single lane from where you can turn into the car park area at the top or the main driveway at the side of the main house. Both accesses at the side of the main house are enclosed by wrought iron gates. At the front is a large gravelled and lawned area of garden which is level and suited for outside dining and relaxing. Dropping down from this area is the more expansive garden which unfolds into the surrounding meadowland. There is a rose garden with attractive trellising, circular paved seating area and at the side many areas well planted with a number of shrubs, bushes and perennials. There are a range of flower beds and specimen trees with space for families to enjoy and use for sports and recreational activities. A large wooden outbuilding is divided into a laundry/games room for the use of the holiday guests and a large workshop with adjacent wood store on top of which is the solar array. Much of the land has been left to its organic and natural beauty with a range of wild flowers offering an abundance of colour. Adjacent to the stream is a picnic/seating are... Das ansprechende Aussehen des Haupthauses fällt Ihnen auf, sobald Sie sich der breit gewölbten Holzeingangstür nähern, die sich in die einladende Küche / Esszimmer im Landhausstil öffnet. Die äußeren Sprossenfenster aus Granit sind sowohl innen als auch außen ein markantes Merkmal und zeigen deutlich die reiche Geschichte des Hauses. Der hervorragende Küchenbereich verfügt über eine große Auswahl an Schränken und solide Arbeitsflächen mit einer großen Mittelinsel. Es gibt viele integrierte Geräte wie einen großen Elektroherd, einen Backofen, einen Herd, einen freistehenden Kühlschrank und eine Mikrowelle, die alle Teil des Verkaufs bleiben. Der Essbereich wird vom raumhohen Granitkamin dominiert, der über eine Nische für den Klomanofen und einen Holzofen verfügt, der auf einem Plattenherd steht. Es gibt Platz für einen großen Tisch. Wenn Sie sich hindurchbewegen, betreten Sie die gemütliche Lounge, die ein warmes Ambiente bietet und ein schöner Ort zum Entspannen ist. Auch hier gibt es, wie der Essbereich, einen ebenso beeindruckenden Kamin mit Holzofen, der den Raum wärmt. Das freiliegende Mauerwerk und die bemalten Balken sind ein Merkmal. Den Abschluss des Erdgeschosses bildet die Garderobe/WC, in der viel Stauraum vorhanden ist. Die rustikale Drehtreppe führt hinauf zum geräumigen Treppenabsatz im ersten Stock, der viel Tageslicht und einige eingebaute Stauräume bietet. Eine Leitertreppe führt hinauf zu einem nützlichen Dachboden/Abstellraum, der ein idealer Spielplatz für ältere Kinder wäre. Es gibt insgesamt drei Schlafzimmer, das Hauptschlafzimmer hat eine imposante Gewölbedecke und eine freiliegende Steinmauer mit eingelassenem Kamin. Schlafzimmer zwei, das mit dem Hauptschlafzimmer verbunden ist, könnte als großes Ankleidezimmer genutzt werden und ist auch ein geräumiges Schlafzimmer mit Doppelbett, wobei beide Zimmer die wunderschönen Granitsprossenfenster haben, die ein wichtiger Blickfang sind. Schlafzimmer drei ist ein Doppelzimmer und verfügt über einen Einbauschrank. Alle Schlafzimmer teilen sich die Nutzung des Superior-Familienbads/WCs, das über einen Fliesenboden und eine gewölbte Decke verfügt, die aus einer freistehenden Badewanne und einer großen separaten Duschkabine mit einer Netzdusche besteht. Das Haupthaus profitiert von modernem Komfort wie vertikalen Heizkörpern mit Wärme, die von einer ölbefeuerten Zentralheizung erzeugt werden, verriegelten Innentüren und Außenfenstern und -türen aus Hartholz. Die PV-Solaranlage erstreckt sich auf etwa 8 kW, wobei der ungenutzte Strom in das nationale Netz eingespeist wird. "Lower Millcombe hat seinen Ursprung im 16. Jahrhundert und ist ein wunderschönes, aus Stein gebautes Bauernhaus mit drei Schlafzimmern, das sich in idyllischer ländlicher Lage in der herrlichen Landschaft von Cornwall befindet. Das Anwesen verfügt unter anderem über drei geräumige Ferienscheunen, ein in sich geschlossenes Spielzimmer, Ställe und eine große Werkstatt, die sich alle auf einem rund viereinhalb Hektar großen, herrlichen Garten und Gelände befinden. "Das allererste Mal, als wir uns das Anwesen ansahen, war es Frühling und ich kann mich erinnern, dass ich die Orchideen bewunderte, die in der Hecke wuchsen, als wir die Gasse vom Dorf entlang gingen. Ich glaube, zu diesem Zeitpunkt hatte ich eine Ahnung, dass dies der Ort war, nach dem wir gesucht hatten", sagt Clare. "Als wir dann um die Ecke kamen und sich der Blick auf das Haus vor uns öffnete, waren wir völlig überwältigt von der schieren Schönheit des Hauses." "Clare war sofort begeistert, aber ich machte mir sofort Sorgen", fügt Andre hinzu. "Das Haus war wunderschön, die Umgebung absolut atemberaubend, aber es war viel Arbeit erforderlich, um die verfallenen Scheunen in das Ferienvermietungsgeschäft zu verwandeln, das wir schaffen wollten. Es war in der Tat eine Menge harter Arbeit, aber das Anwesen als Ganzes ist jetzt so, wie wir es uns vorgestellt haben, und noch mehr." "Das Haus selbst ist einfach wunderschön und so charaktervoll, dass man das Gefühl hat, in der Geschichte zu leben", fährt Clare fort. "Es war ein wunderbares Zuhause, und wir haben es sehr genossen, das Geschäft zu führen. Wir haben es geliebt, neue Leute kennenzulernen, und ich mag besonders die Tatsache, dass sie bei ihrer Ankunft normalerweise total erschöpft sind, aber am Ende ihres Aufenthalts völlig entspannt sind und oft nicht mehr gehen wollen." "Es ist die Umgebung, die es macht", fügt Andre hinzu. "Es ist so friedlich und unglaublich malerisch, und wenn man das Anwesen betritt, ist es, als würde man in eine andere Welt gehen. Die Gärten und das Gelände waren nur raues Land, als wir hierher kamen, aber im Laufe der Zeit haben wir viele schöne Orte geschaffen, um draußen zu sitzen, sich zu entspannen und einfach nur in dieser wunderschönen Umgebung zu genießen. Es gibt den "geheimen Garten", einen kreisförmigen, gepflasterten Sitzbereich, der von einem Erdwall umgeben ist, in dem wir runde Bänke und eine atemberaubende, mit Rosen bewachsene Laube haben. Es gibt auch einen hübschen Teich, der von einer Quelle gespeist wird, das große Feld, das von einem sanft fließenden Bach gesäumt wird, und auf der anderen Seite der Gasse haben wir ein weiteres Stück Land, auf dem wir einen wunderbaren Gemüsegarten und Obstgarten angelegt haben." "Es ist total idyllisch und ich fordere jeden, der hierher kommt, heraus, nicht total verliebt zu sein", fügt Clare hinzu. "Das ganze Haus hat eine so warme und einladende Atmosphäre und jedes Zimmer hat seinen eigenen einzigartigen Charakter und Charme, so dass es unmöglich ist, nur eines auszuwählen." "Poppy Barn ist ein weiterer Ort, an dem wir gerne Zeit verbringen. Es ist eine teilweise umgebaute Scheune mit einem Vordach draußen und wir sitzen oft dort oben, wenn wir Freunde oder Familie auf einen Drink oder ein BBQ zu Besuch haben. Es hat Strom und Drainage, so dass es reif für den Umbau ist. Es könnte eine weitere Ferienwohnung sein, ein Homeoffice... die Möglichkeiten sind endlos." "Wir werden das Haus vermissen, es war so ein schönes Zuhause, aber vor allem werden wir diese idyllische Umgebung vermissen", sagt Clare. "Es ist wirklich ein super Ort", fügt Andre hinzu, "so friedlich und ruhig. Ich bin mir sicher, dass die neuen Eigentümer das Leben hier genauso lieben werden wie wir." Narzisse für 4/5 Personen Diese exquisite, freistehende, voll möblierte zweistöckige Ferienwohnung mit zwei Schlafzimmern war der letzte Umbau durch unsere Kunden. Es verfügt über hochmoderne Unterkünfte, darunter einen großen offenen Wohn-/Küchen-/Essbereich mit drei Aspekten, der perfekt für Feriengäste geeignet ist. Die innovative Beheizung erfolgt über eine Erdwärmepumpe. Der Küchenbereich verfügt über eine Reihe von Einbauschränken und integrierten Geräten sowie alle freistehenden Artikel, die im Verkauf enthalten sind. Das Zimmer verfügt über Eckschiebetüren, die sich in den privaten Garten öffnen, der aus einem Terrassenbereich und einer geschlossenen Rasenfläche besteht. Eines der Schlafzimmer befindet sich im Erdgeschoss mit einem externen Zugang und einem eigenen Badezimmer mit Badewanne und separater Duschkabine. Die hölzerne und offene, beleuchtete Treppe ist ein schönes Merkmal und führt in den ersten Stock, der aus einem weiteren Doppelschlafzimmer mit Doppelbett und Außentür und einem herrlichen Duschbad/WC besteht, das über ein Doppelwaschbecken und eine große ebenerdige Dusche verfügt. Primrose für 4/5 Personen Dies ist eine sehr attraktive, voll möblierte, zweistöckige Ferienwohnung mit zwei Schlafzimmern, die über eine gut proportionierte Unterkunft verfügt, die wiederum im Erdgeschoss offen ist und einen Wohn-/Küchen-/Essbereich mit einer Steinmauer und einem Holzofen hat. Der kompakte Küchenbereich verfügt über eine moderne Reihe von Einheiten mit eingebautem Elektroherd und Dunstabzugshaube. Das Bad/WC schließt das Erdgeschoss ab und ist mit einer separaten Duschkabine sowie einer getäfelten Badewanne gut ausgestattet. Beide geräumigen Doppelzimmer im ersten Stock haben gewölbte Decken und Licht, das sowohl von traditionellen als auch von Dachfenstern unterstützt wird. Äußerlich verfügt dieses Ferienhaus über einen eigenen geschlossenen Innenhof, der zum Essen und Entspannen im Freien geeignet ist. Snowdrop für 2 Personen Snowdrop ist an Primrose angeschlossen und ist eine kompakte, aber komfortable, voll möblierte einstöckige Ferienwohnung mit einem Schlafzimmer. Es wurde an Insassen mit eingeschränkter Mobilität angepasst, die einen Rollstuhl benutzen. Die Unterkunft verfügt über einen offenen Empfangsbereich mit einem Küchenbereich mit eingebautem Elektroherd und einem Herd. Das Hauptschlafzimmer verfügt über einen Nischenbereich mit Stauraum und Platz für einen Schminktisch. Abgerundet werden die Zimmer durch eine eigene Nasszelle mit barrierefreier elektrischer Dusche. Äußerlich verfügt Snowdrop über einen geschlossenen Terrassenbereich, der zum Entspannen geeignet ist. Sowohl Snowdrop als auch Primrose verfügen über einen beleuchteten Rollstuhlweg, der vom Parkplatz zu den Grundstücken führt. Beide verfügen über eine angeschlossene Ölzentralheizung und doppelt verglaste Holzfenster Poppy Barn Diese attraktive Scheune ist reif für den Umbau in eine kleine zweistöckige Ferienwohnung, vorbehaltlich der entsprechenden Genehmigung. Derzeit wird es als Lagerraum und als Gartenzimmer/Sommerhaus genutzt. Es ist ein entzückendes Gebäude und verfügt über viele angeschlossene Versorgungseinrichtungen. Im Erdgeschoss befindet sich ein WC und an der Seite ein Anbau mit Holzrahmen, der als Gartenhaus genutzt wird, mit Doppeltüren, die auf eine geschützte gepflasterte Terrasse führen, die sich perfekt für die Unterbringung von Gästen zum Grillen eignet. Das Gelände von Lower Millcombe ist wunderschön und weitläufig. D... O visual atraente da casa principal atinge você no momento em que você se aproxima da ampla porta de entrada de madeira arqueada que se abre para a acolhedora cozinha/sala de jantar estilo fazenda. As janelas externas de granito mullion são uma característica distintiva tanto por dentro quanto por fora e demonstram claramente a rica história que a casa tem. A soberba área da cozinha tem uma vasta gama de unidades e superfícies de trabalho sólidas com uma grande unidade de ilha central. Há muitos eletrodomésticos integrados, como um forno estilo grande gama elétrica, fogão, geladeira independente e micro-ondas, todos os quais permanecerão como parte da venda. O final da refeição é dominado pela lareira de granito do chão ao teto, que tem um recesso de forno de clome e um fogão a lenha que fica em uma lareira programada. Há espaço para uma mesa de bom tamanho. Passando por você entra no lounge aconchegante que tem um ambiente acolhedor e é um espaço encantador para relaxar. Novamente, como a área de jantar, há uma lareira igualmente impressionante com queimador de madeira que aquece a sala. A cantaria exposta e as vigas pintadas são uma característica. Concluindo o piso térreo é o vestiário / WC que tem muito lugar de armazenamento dentro. As escadas rústicas levam até o espaçoso pouso no primeiro andar, que tem muita luz natural e alguns embutidos em armazenamento. Uma escada de escada sobe até um sótão/arrecadação útil, o que tornaria um espaço de lazer ideal para crianças mais velhas. São três quartos no total, o quarto principal tem um imponente teto abobadado e parede de pedra exposta com lareira embutida. O quarto dois, que se conecta ao quarto principal, pode ser usado como um grande closet e também é um quarto de casal de bom tamanho, com ambos os quartos tendo as maravilhosas janelas de granito que são muito um ponto focal chave. O quarto três é um quarto duplo e tem um roupeiro embutido. Todos os quartos partilham a casa de banho / WC familiar superior, que tem um piso em azulejo e tecto abobadado composto por uma banheira independente e uma grande cabine de duche separada que tem uma unidade de chuveiro principal. A casa principal beneficia de confortos modernos, tais como radiadores verticais com calor gerado por um sistema de aquecimento central a óleo, portas internas travadas e janelas e portas exteriores de madeira dura. O painel solar fotovoltaico estende-se a cerca de 8KW com qualquer eletricidade não utilizada a ser exportada para a rede nacional. Seller Insight "Com origens no século 16, Lower Millcombe é uma bela casa de fazenda construída em pedra de três quartos que ocupa uma localização rural idílica na gloriosa paisagem campestre da Cornualha. Entre outras coisas, a propriedade possui três espaçosos celeiros de férias, uma sala de jogos independente, estábulos e uma grande oficina, tudo situado em cerca de quatro hectares e meio de jardins e jardins encantadores. "A primeira vez que viemos olhar para a propriedade era primavera e lembro-me de admirar as orquídeas que cresciam na sebe enquanto caminhávamos pela pista da aldeia; Acho que foi nesse momento que tive a impressão de que aquele era o lugar que estávamos procurando", diz Clare. "Então, quando chegamos na esquina e a vista da casa se abriu diante de nós, ficamos completamente impressionados com a beleza dela." "A Clara ficou instantaneamente ferida, mas eu fiquei instantaneamente preocupado", acrescenta André. "A casa era linda, o cenário absolutamente deslumbrante, mas havia muito trabalho necessário para transformar os celeiros abandonados no negócio de arrendamento de férias que queríamos criar. Foi realmente muito trabalhoso, mas a propriedade como um todo agora é tudo o que queríamos que fosse, e muito mais." "A casa em si é simplesmente linda e tão característica que você se sente como se estivesse vivendo na história", continua Clare. "Tem sido uma casa maravilhosa e gostamos muito de administrar o negócio. Nós adoramos conhecer novas pessoas e eu particularmente gosto do fato de que, quando elas chegam, geralmente estão totalmente deslumbradas, mas no final da estadia estão completamente relaxadas e muitas vezes não querem sair." "É o cenário que faz isso", acrescenta André. "É tão tranquilo aqui e incrivelmente pitoresco, e quando você entra na propriedade é como entrar em outro mundo. Os jardins e terrenos eram apenas terra áspera quando viemos aqui, mas com o tempo criamos muitos lugares encantadores para sentar, relaxar e apenas mergulhar nesses lindos arredores. Há o "jardim secreto", uma área de estar circular pavimentada cercada por um banco de terra no qual temos bancos circulares e uma deslumbrante arca coberta de rosas. Há também uma bela lagoa que é alimentada por uma nascente, o grande campo cercado por um córrego suavemente fluindo, e do outro lado da pista temos outro pedaço de terra no qual cultivamos uma maravilhosa horta e pomar." "É totalmente idílico e desafio quem vier aqui a não se apaixonar totalmente", acrescenta Clare. "Toda a casa tem uma sensação tão calorosa e acolhedora e cada quarto tem seu próprio caráter e charme únicos, então é impossível escolher apenas um." "Poppy Barn é outro lugar que amamos passar o tempo. É um celeiro parcialmente convertido com um dossel do lado de fora e muitas vezes nos sentamos lá quando temos amigos ou familiares para beber ou fazer um churrasco. Ele tem energia e drenagem, então está maduro para conversão. Pode ser mais um feriado, um home office, as possibilidades são infinitas." "Sentiremos falta da casa, tem sido uma casa tão adorável, mas acima de tudo sentiremos falta deste cenário idílico", diz Clare. "É realmente um super local", acrescenta André, "tão tranquilo e tranquilo. Tenho certeza que os novos donos vão adorar morar aqui tanto quanto nós". Daffodil dorme 4/5 Este requintado separado totalmente mobilado dois quartos, dois andares de férias deixar foi a última conversão por nossos clientes. Tem acomodações de última geração, incluindo um grande aspecto triplo sala de estar / cozinha / jantar em plano aberto que é perfeitamente adequado para os hóspedes de férias. O aquecimento inovador é feito através de uma bomba de calor de fonte terrestre. A área da cozinha tem uma gama de unidades equipadas e eletrodomésticos integrados, juntamente com todos os itens independentes incluídos na venda. O quarto tem portas de canto deslizantes que se abrem para o jardim privado, que compreende uma área de pátio e gramado fechado. Um dos quartos está localizado no piso térreo com um acesso externo e uma casa de banho privativa com banheira e cabine de duche separada. A escada de madeira e aberta iluminada pela banda de rodagem é uma característica encantadora e sobe até o primeiro andar, que compreende outro quarto duplo aspecto duplo com porta externa e uma soberba casa de banho / WC que tem uma unidade de pia dupla e grande chuveiro ao nível do chão. Primrose dorme 4/5 Este é um mais atraente totalmente mobilado dois quartos, dois andares de férias let que tem acomodações bem proporcionadas que é novamente plano aberto no piso térreo com um espaço de estar / cozinha / jantar que tem uma característica de parede de pedra e um fogão a lenha. A área da cozinha compacta tem uma gama moderna de unidades com um forno elétrico embutido e exaustor. A casa de banho / WC conclui o piso térreo e está bem equipado com uma cabine de duche separada, bem como uma banheira com painéis. Ambos os quartos duplos de bom tamanho posicionados no primeiro andar têm tetos abobadados e luz assistida por janelas tradicionais e estilo telhado. Externamente, esta casa de campo tem seu próprio pátio fechado, que é adequado para refeições ao ar livre e relaxar. Snowdrop dorme 2 Snowdrop é anexado a Primrose e é um compacto, mas confortável totalmente mobilado um quarto de férias de um único andar let. Foi adaptado para acomodar os ocupantes com mobilidade reduzida e cadeira de rodas. O alojamento é composto por um espaço de recepção em plano aberto, incluindo uma área de cozinha com forno eléctrico embutido e uma placa de fogão. O quarto principal tem uma área de recesso com armazenamento e espaço para uma penteadeira. Concluindo os quartos é uma sala molhada en-suite com unidade de chuveiro elétrico acessível. Externamente, o Snowdrop tem uma área de pátio fechado adequada para relaxar. Tanto Snowdrop quanto Primrose têm um caminho iluminado de acesso para cadeiras de rodas descendo da área de estacionamento para as propriedades. Ambos têm aquecimento central a óleo conectado e janelas de madeira com vidros duplos Poppy Barn Este atraente celeiro está maduro para conversão em um pequeno feriado de dois andares sujeito à obtenção do consentimento relevante. Atualmente, é usado para armazenamento e como uma sala de jardim / casa de verão. É um edifício delicioso e tem muitas utilidades conectadas. No piso térreo é um WC e ao lado uma extensão de madeira emoldurada que é usado como uma casa de verão com portas duplas que se abrem para um terraço pavimentado abrigado que é perfeito para acomodar os hóspedes para um churrasco. Terrenos Os terrenos de Lower Millcombe são bonitos e extensos. A propriedade é abordada pela pista única de onde você pode virar para a área de estacionamento no topo ou a entrada principal no lado da casa principal. Ambos os acessos ao lado da casa principal são fechados por portões de ferro forjado. Na frente é uma grande área de cascalho e gramado de jardim que é nivelado e adequado para refeições ao ar livre e relaxar. Descendo desta área está o jardim mais expansivo que se desdobra para o prado circundante. Há um roseiral com atraentes trilhas, área de estar circular pavimentada e ao lado muitas áreas bem plantadas com uma série de arbust...