USD 419,543
USD 373,736
USD 452,721
USD 395,997
USD 374,592
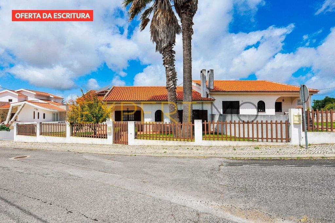
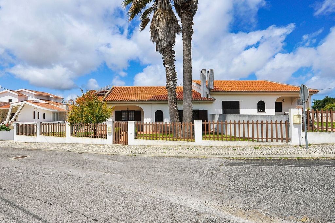
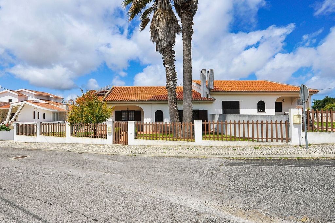
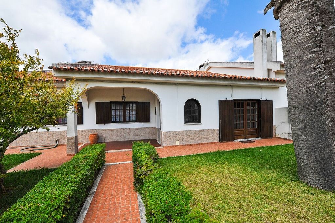
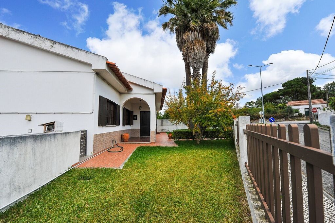
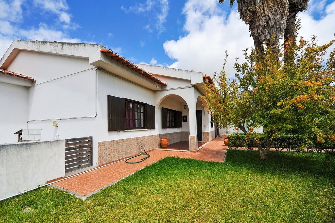
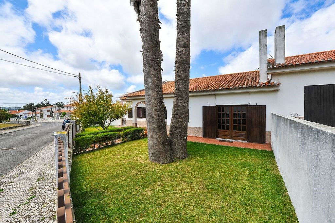
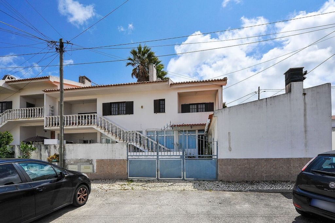
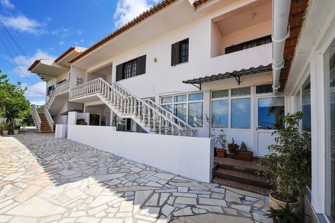
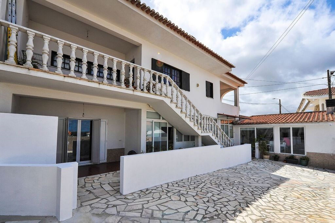
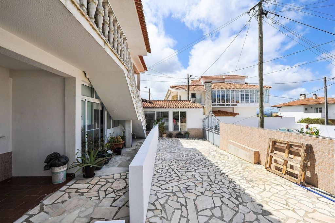
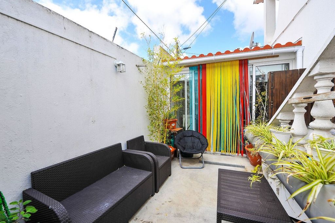
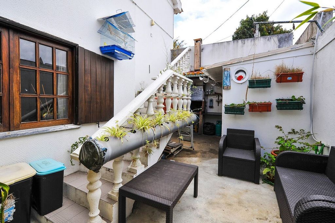
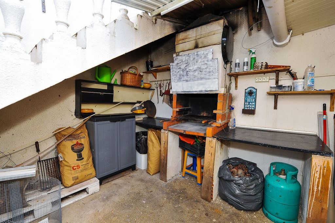
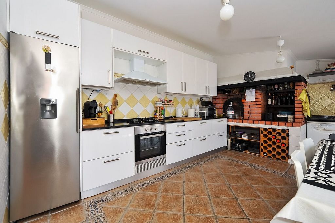
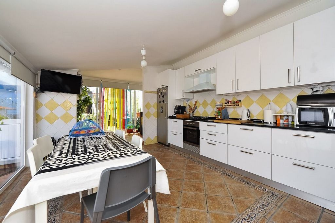
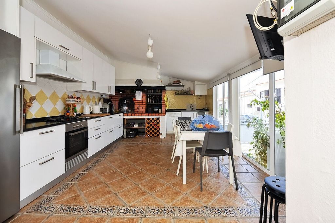
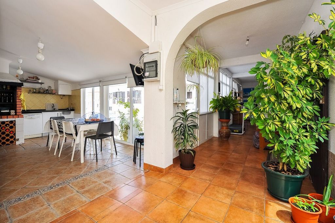
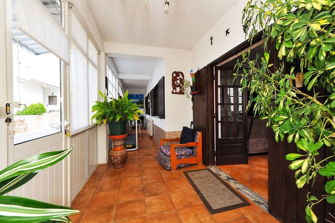
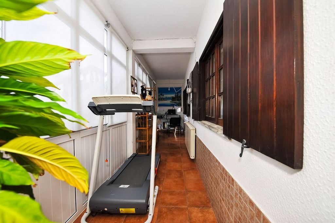
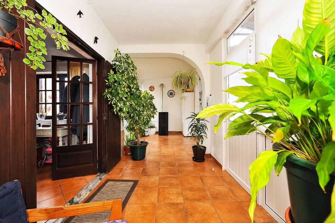
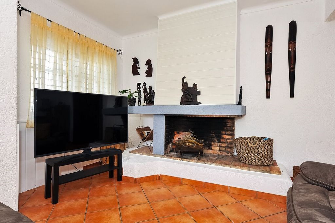
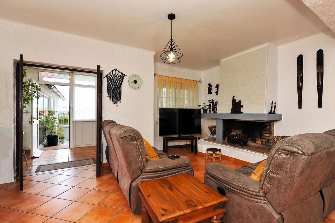
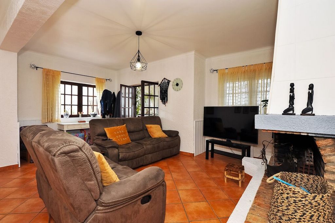
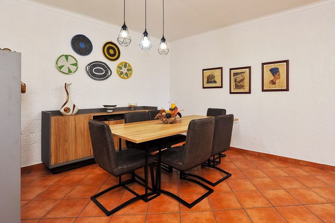
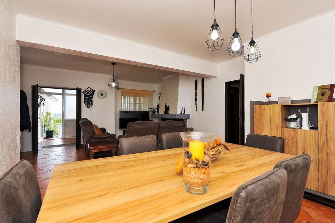
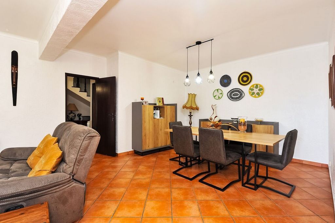
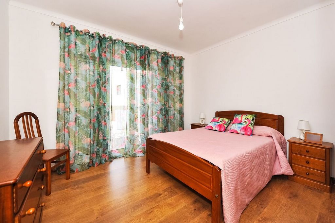
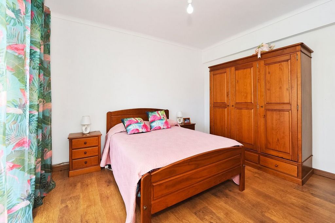
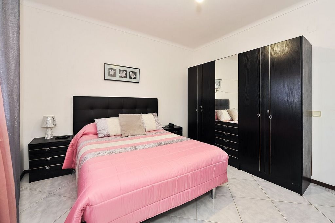
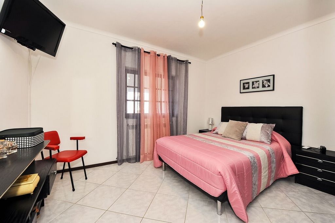
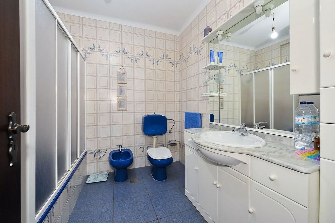
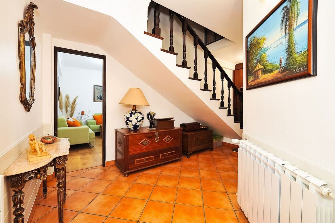
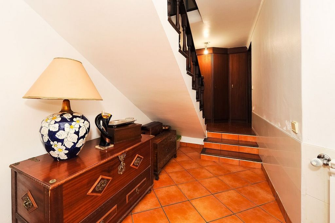
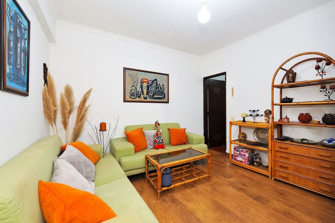
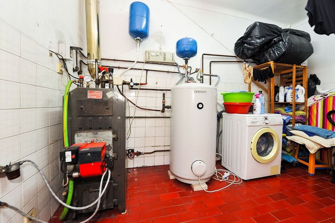
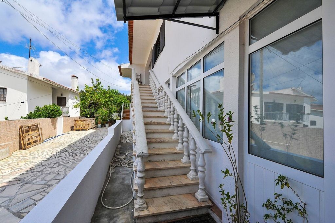
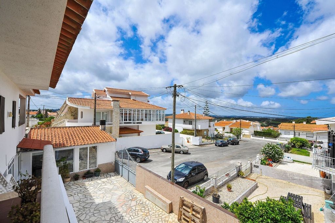
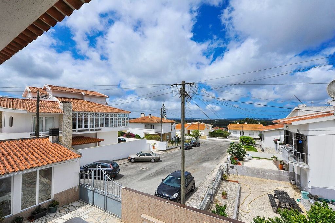
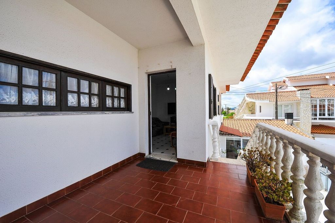
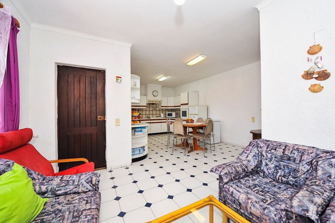
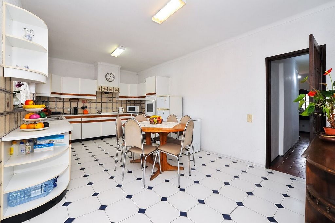
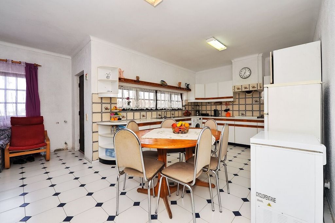
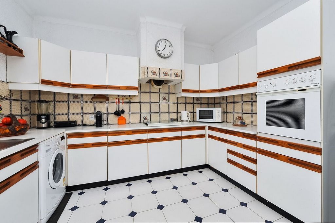
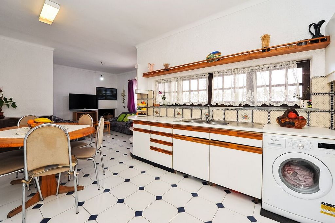
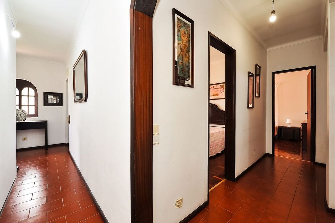
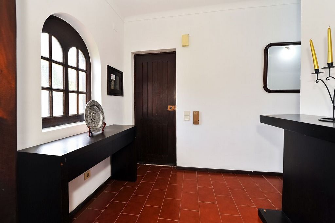
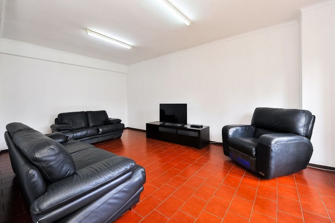
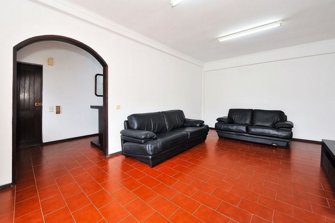
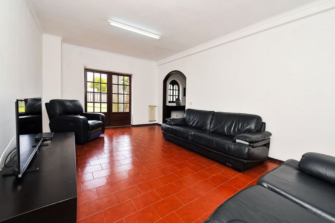
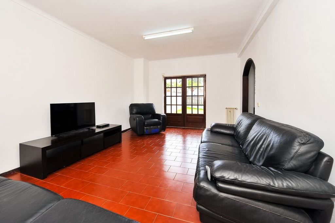
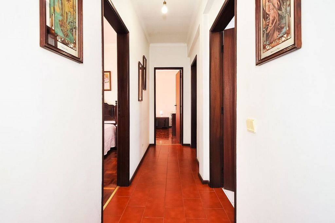
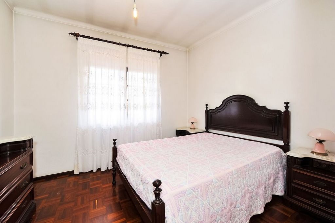
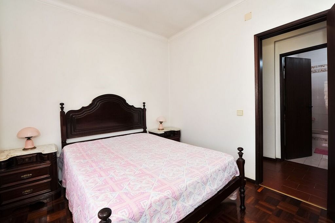
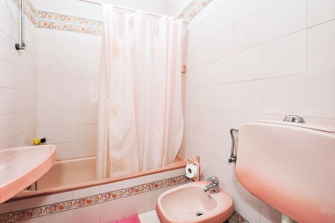
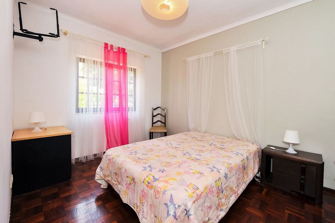
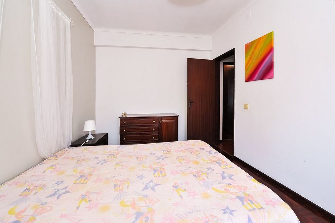
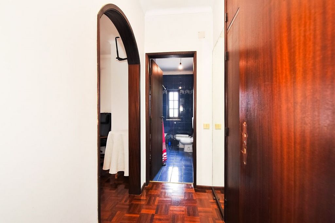
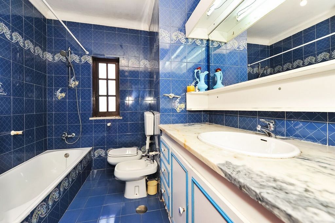
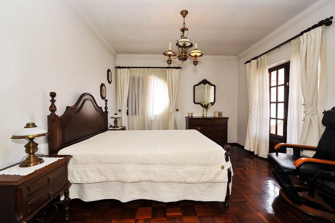
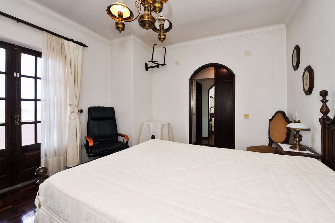
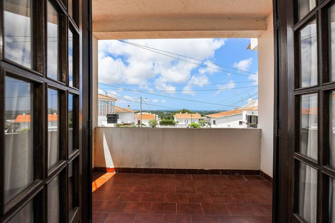
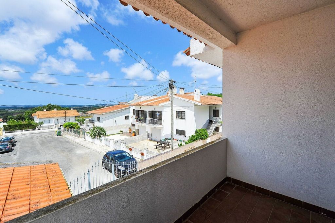
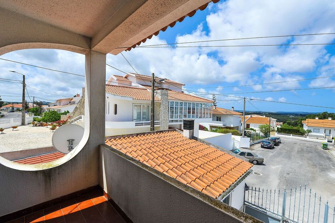
It is equipped with boilers and solar panels, which significantly reduces energy costs.
They have fireplaces, wood oven and barbecue, central heating.
Its location is very central, close to all the local shops and large shopping areas, schools, university, fast access A8, transport at the door, close to the beaches and the castle and lagoon of Óbidos.
The fact that it has a separation in the middle of the access stairs to the 1st floor, makes this house a two-family house with the opportunity to live and monetize one of the floors.50/50 sharing plus special conditionsDivisions
Bathroom(s) 3 / Living room(s) 3 / Total bedroom(s) 5 / Private bathroom 1 / Kitchen(s) 2 / Toilet / Laundry room 1 / Sunroom 1 / Number of floors 2 / Suite(s) 1 / Balconies 2Surrounding Area
Highway / School / Green Spaces / Parking / Excellent Access / Pharmacy / Hypermarket / Solar Orientation East/West/South / Close to the beach / Gas Station / Public Transport / Lake ViewEquipment
Solar Hot Water / Freestanding Heating / Central Heating / Bathtub 2 / Barbecue / Boiler / Barbecue / FireplaceComfort and Leisure
Natural LightExtra
Good ConservationAreas
Bedroom Area 14.00m² / Bedroom Area 13.00m² / Bedroom Area 11.30m² / Bedroom Area 9.30m² / Bedroom Area 24.00m² / Bathroom Area 7.00m² / Living Room Area 22.00m² / Living Room Area 38.00m² / Living Room Area 37.00m² / Covered Area 237.00m² / Land Area 466.00m² / Bathroom Area 5.85m² / Bathroom Area 3.20m² / Living Area 219.00m²Infrastructure
Engine Room / Outdoor Parking 2 / Terrace View more View less MORADIA ÓBIDOS T5 BIFAMILIAR GAEIRAS /ÓBIDOS, NASCENTE/POENTE de construção de muito boa qualidade, esta moradia situa-se no melhor bairro das GAEIRAS (urbanização do moinho saloio) com cerca de 240m² de área coberta.
Está equipada com caldeiras e painéis solares o que reduz significativamente os custos de energia.
Têm lareiras, forno a lenha e barbecue, aquecimento central.
A sua localização é muito central, perto de todo o comercio local e das grande superfícies comerciais, escolas, universidade, acesso rápido A8, transportes á porta, perto das praias e do castelo e lagoa de ÓBIDOS.
O facto de ter a meio das escadas de acesso ao 1º andar uma separação, faz desta moradia uma moradia bifamiliar com oportunidade de morar e rentabilizar um dos pisos.Partilha 50/50 mais condições especiaisDivisões
Casa(s) de Banho 3 / Sala(s) 3 / Total quarto(s) 5 / Casa de Banho Privativa 1 / Cozinha(s) 2 / Lavabo / Lavandaria 1 / Marquise 1 / Número de pisos 2 / Suite(s) 1 / Varandas 2Zona Envolvente
Auto-Estrada / Escola / Espaços Verdes / Estacionamento / Excelentes Acessos / Farmácia / Hipermercado / Orientação Solar Nascente/Poente/Sul / Perto da praia / Posto de Combustível / Transportes Públicos / Vista para LagoEquipamentos
Água Quente Solar / Aquecimento autónomo / Aquecimento Central / Banheira 2 / Barbecue / Caldeira / Churrasqueira / LareiraConforto e Lazer
Luz NaturalExtras
Conservação BomÁreas
Área de Quarto 14.00m² / Área de Quarto 13.00m² / Área de Quarto 11.30m² / Área de Quarto 9.30m² / Área de Quarto 24.00m² / Área de Casa de Banho 7.00m² / Área de Sala 22.00m² / Área de Sala 38.00m² / Área de Sala 37.00m² / Área Bruta 237.00m² / Área de Terreno 466.00m² / Área de Casa de Banho 5.85m² / Área de Casa de Banho 3.20m² / Área Útil 219.00m²Infraestruturas
Casa das máquinas / Estacionamento Exterior 2 / Terraço ÓBIDOS HOUSE T5 BIFAMILY GAEIRAS /ÓBIDOS, OOST/WEST van zeer goede kwaliteit constructie, deze villa is gelegen in de beste buurt van GAEIRAS (urbanisatie van Moinho Saloio) met ongeveer 240m² overdekte oppervlakte.
Het is uitgerust met boilers en zonnepanelen, wat de energiekosten aanzienlijk verlaagt.
Ze hebben open haarden, houtoven en barbecue, centrale verwarming.
De locatie is zeer centraal, dicht bij alle lokale winkels en grote winkelgebieden, scholen, universiteit, snelle toegang A8, vervoer voor de deur, dicht bij de stranden en het kasteel en de lagune van Óbidos.
Het feit dat het een scheiding heeft in het midden van de toegangstrap naar de 1e verdieping, maakt dit huis een tweegezinswoning met de mogelijkheid om te wonen en geld te verdienen met een van de verdiepingen.50/50 delen plus speciale voorwaardenDivisies
Badkamer(s) 3 / Woonkamer(s) 3 / Totaal slaapkamer(s) 5 / Eigen badkamer 1 / Keuken(s) 2 / Toilet / Wasruimte 1 / Serre 1 / Aantal verdiepingen 2 / Suite(s) 1 / Balkons 2Omgeving
Snelweg / School / Groene Ruimten / Parkeren / Uitstekende toegang / Apotheek / Hypermarkt / Zonne-oriëntatie Oost / West / Zuid / Dicht bij het strand / Tankstation / Openbaar vervoer / Uitzicht op het meerUitrusting
Warm water op zonne-energie / Vrijstaande verwarming / Centrale verwarming / Badkuip 2 / Barbecue / Boiler / Barbecue / Open haardComfort en vrije tijd
Natuurlijke lichtinvalExtra
Goede conserveringGebieden
Oppervlakte slaapkamer 14.00m² / Oppervlakte slaapkamer 13.00m² / Oppervlakte slaapkamer 11.30m² / Oppervlakte slaapkamer 9.30m² / Oppervlakte slaapkamer 24.00m² / Badkamer 7.00m² / Woonkamer 22.00m² / Woonkamer oppervlakte 38.00m² / Woonkamer 37.00m² / Overdekte oppervlakte 237.00m² / Perceeloppervlakte 466.00m² / Badkamer 5.85m² / Badkamer 3.20m² / Woonoppervlakte 219.00m²Infrastructuur
Machinekamer / Parkeerplaats 2 / Terras ÓBIDOS HAUS T5 BIFAMILY GAEIRAS /ÓBIDOS, OST/WEST von sehr guter Bauqualität, diese Villa befindet sich in der besten Nachbarschaft von GAEIRAS (Urbanisation von Moinho Saloio) mit ca. 240m² überdachter Fläche.
Es ist mit Heizkesseln und Sonnenkollektoren ausgestattet, was die Energiekosten erheblich senkt.
Sie verfügen über Kamine, Holzofen und Grill, Zentralheizung.
Seine Lage ist sehr zentral, in der Nähe aller lokalen Geschäfte und großen Einkaufsviertel, Schulen, Universität, schneller Zugang zur A8, Transport vor der Tür, in der Nähe der Strände und der Burg und Lagune von Óbidos.
Die Tatsache, dass es eine Trennung in der Mitte der Zugangstreppe zum 1. Stock hat, macht dieses Haus zu einem Zweifamilienhaus mit der Möglichkeit, eine der Etagen zu bewohnen und zu monetarisieren.50/50 Sharing plus SonderkonditionenGeschäftsbereiche
Badezimmer(s) 3 / Wohnzimmer(s) 3 / Schlafzimmer(s) gesamt 5 / Privates Badezimmer 1 / Küche(n) 2 / WC / Waschküche 1 / Wintergarten 1 / Anzahl der Etagen 2 / Suite(n) 1 / Balkone 2Umgebung
Autobahn / Schule / Grünflächen / Parkplatz / Ausgezeichnete Anbindung / Apotheke / Hypermarkt / Solarausrichtung Ost / West / Süd / In Strandnähe / Tankstelle / Öffentliche Verkehrsmittel / SeeblickAusrüstung
Solar-Warmwasser / Standheizung / Zentralheizung / Badewanne 2 / Grill / Boiler / Grill / KaminKomfort und Freizeit
Natürliches LichtExtra
Gute KonservierungFlächen
Schlaffläche 14,00m² / Schlaffläche 13,00m² / Schlaffläche 11,30m² / Schlaffläche 9,30m² / Schlaffläche 24,00m² / Badezimmerfläche 7,00m² / Wohnfläche 22,00m² / Wohnfläche 38,00m² / Wohnfläche 37,00m² / Überdachte Fläche 237,00m² / Grundstücksfläche 466,00m² / Badezimmerfläche 5,85m² / Badezimmerfläche 3,20m² / Wohnfläche 219,00m²Infrastruktur
Maschinenraum / Parkplatz im Freien 2 / Terrasse ÓBIDOS HOUSE T5 BIFAMILY GAEIRAS /ÓBIDOS, EAST/WEST of very good quality construction, this villa is located in the best neighborhood of GAEIRAS (urbanization of Moinho Saloio) with about 240m² of covered area.
It is equipped with boilers and solar panels, which significantly reduces energy costs.
They have fireplaces, wood oven and barbecue, central heating.
Its location is very central, close to all the local shops and large shopping areas, schools, university, fast access A8, transport at the door, close to the beaches and the castle and lagoon of Óbidos.
The fact that it has a separation in the middle of the access stairs to the 1st floor, makes this house a two-family house with the opportunity to live and monetize one of the floors.50/50 sharing plus special conditionsDivisions
Bathroom(s) 3 / Living room(s) 3 / Total bedroom(s) 5 / Private bathroom 1 / Kitchen(s) 2 / Toilet / Laundry room 1 / Sunroom 1 / Number of floors 2 / Suite(s) 1 / Balconies 2Surrounding Area
Highway / School / Green Spaces / Parking / Excellent Access / Pharmacy / Hypermarket / Solar Orientation East/West/South / Close to the beach / Gas Station / Public Transport / Lake ViewEquipment
Solar Hot Water / Freestanding Heating / Central Heating / Bathtub 2 / Barbecue / Boiler / Barbecue / FireplaceComfort and Leisure
Natural LightExtra
Good ConservationAreas
Bedroom Area 14.00m² / Bedroom Area 13.00m² / Bedroom Area 11.30m² / Bedroom Area 9.30m² / Bedroom Area 24.00m² / Bathroom Area 7.00m² / Living Room Area 22.00m² / Living Room Area 38.00m² / Living Room Area 37.00m² / Covered Area 237.00m² / Land Area 466.00m² / Bathroom Area 5.85m² / Bathroom Area 3.20m² / Living Area 219.00m²Infrastructure
Engine Room / Outdoor Parking 2 / Terrace ÓBIDOS MAISON T5 BIFAMILY GAEIRAS /ÓBIDOS, EST/OUEST de construction de très bonne qualité, cette villa est située dans le meilleur quartier de GAEIRAS (urbanisation de Moinho Saloio) avec environ 240m² de surface couverte.
Il est équipé de chaudières et de panneaux solaires, ce qui réduit considérablement les coûts énergétiques.
Ils disposent de cheminées, d’un four à bois et d’un barbecue, du chauffage central.
Son emplacement est très central, à proximité de tous les commerces locaux et des grandes zones commerciales, des écoles, de l’université, de l’accès rapide à l’A8, des transports à la porte, à proximité des plages et du château et de la lagune d’Óbidos.
Le fait qu’il y ait une séparation au milieu de l’escalier d’accès au 1er étage, fait de cette maison une maison bifamiliale avec la possibilité de vivre et de monétiser l’un des étages.Partage 50/50 plus conditions spécialesDivisions
Salle(s) de bain 3 / Salon(s) 3 / Nombre de chambres(s) 5 / Salle de bain privée 1 / Cuisine(s) 2 / Toilettes / Buanderie 1 / Véranda 1 / Nombre d’étages 2 / Suite(s) 1 / Balcons 2Environs
Autoroute / École / Espaces verts / Parking / Excellent accès / Pharmacie / Hypermarché / Orientation solaire Est/Ouest/Sud / Près de la plage / Station service / Transports en commun / Vue sur le lacÉquipement
Eau chaude solaire / Chauffage autonome / Chauffage central / Baignoire 2 / Barbecue / Chaudière / Barbecue / CheminéeConfort et loisirs
Lumière naturelleSupplémentaire
Bonne conservationZones
Surface de la chambre 14.00m² / Surface de la chambre 13.00m² / Surface de la chambre 11.30m² / Surface de la chambre 9.30m² / Surface de la chambre 24.00m² / Surface de la salle de bain 7.00m² / Surface du salon 22.00m² / Surface du salon 38.00m² / Surface du salon 37.00m² / Surface couverte 237.00m² / Surface du terrain 466.00m² / Surface de la salle de bain 5.85m² / Surface de la salle de bain 3.20m² / Surface habitable 219.00m²Infrastructure
Salle des machines / Stationnement extérieur 2 / Terrasse