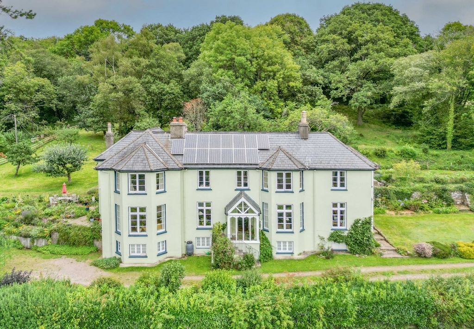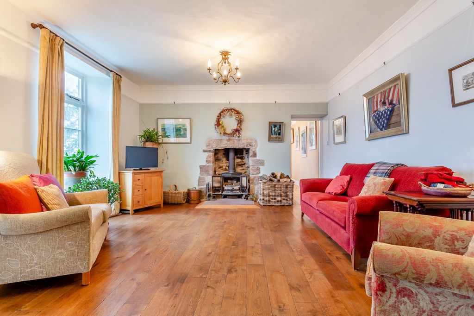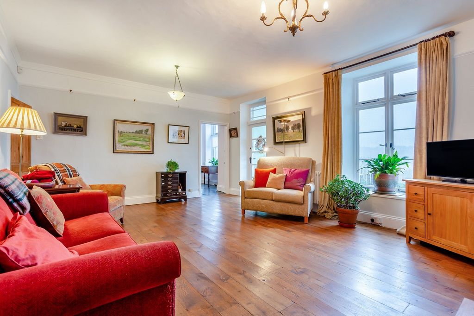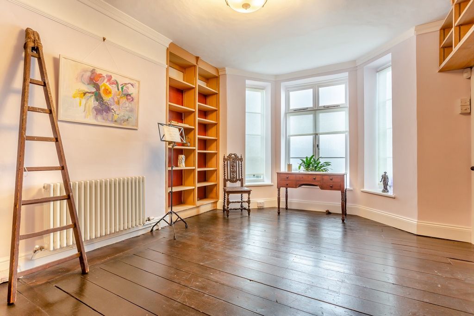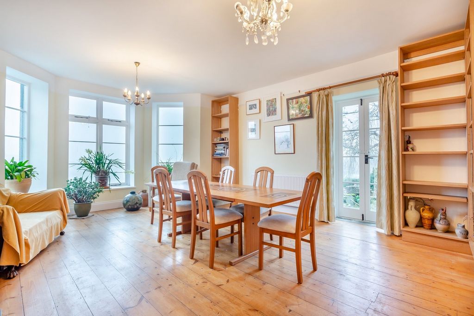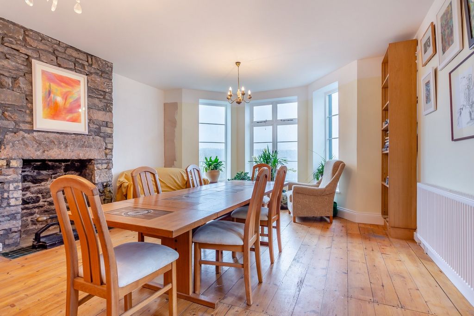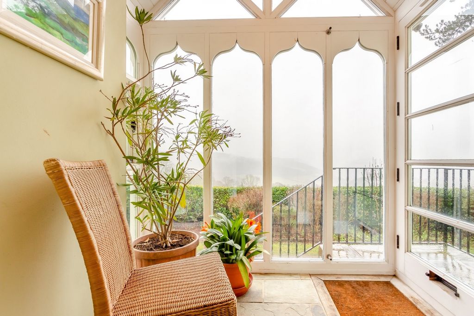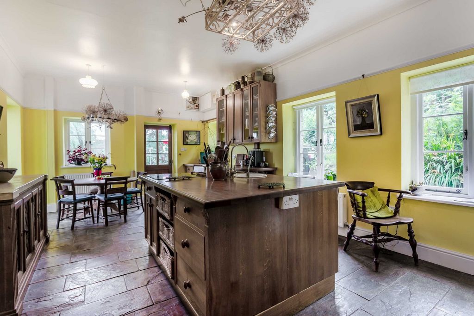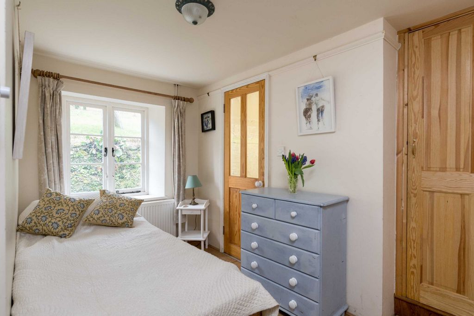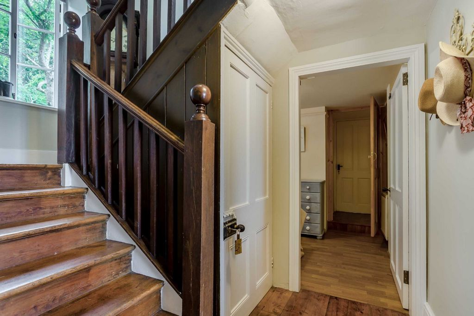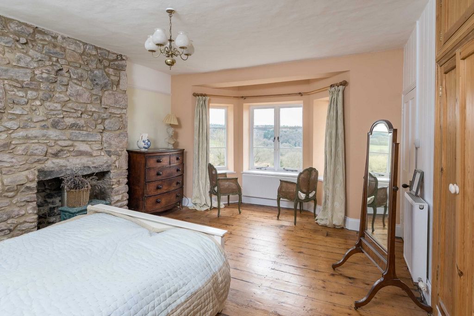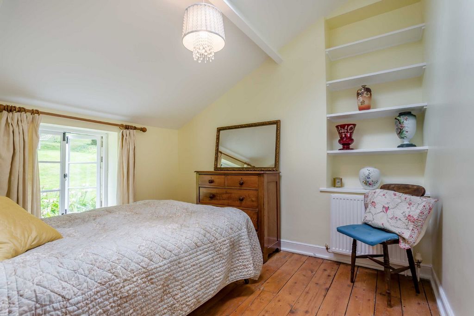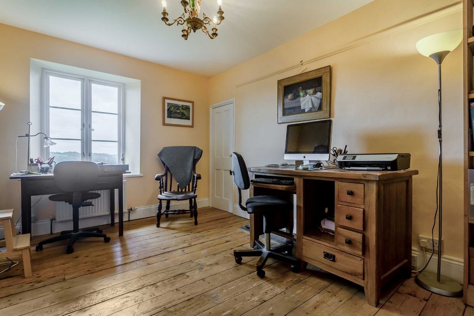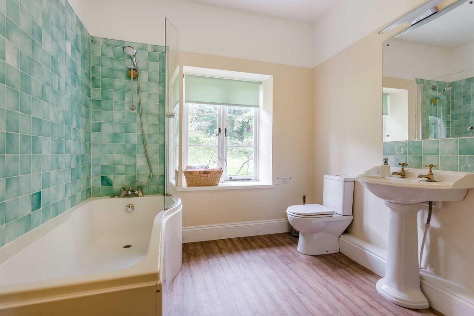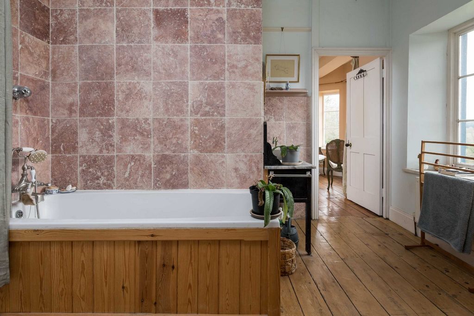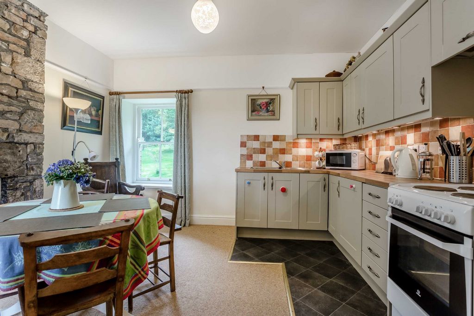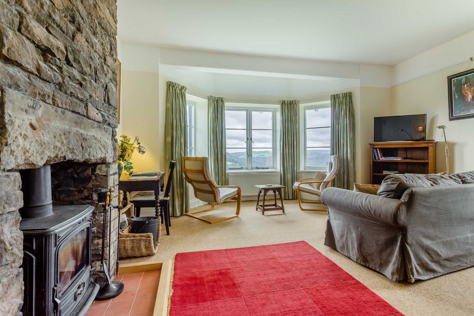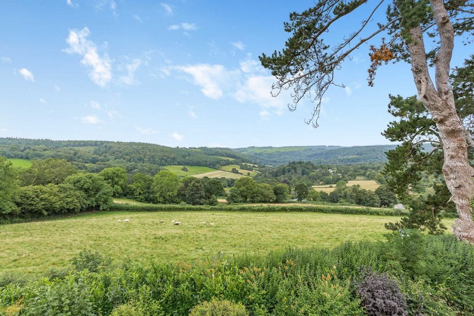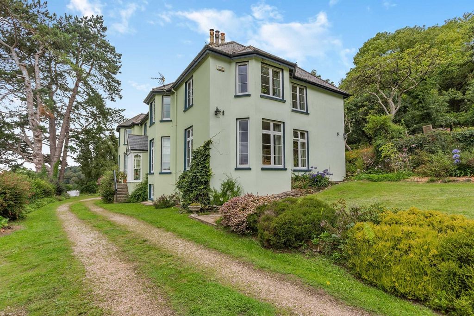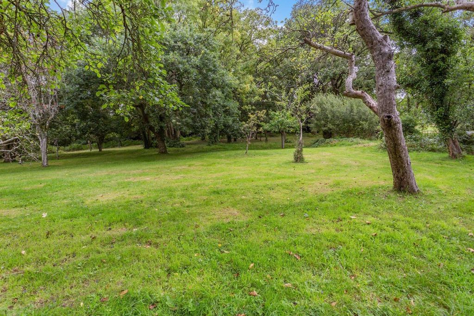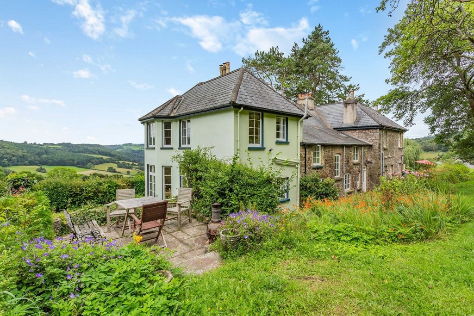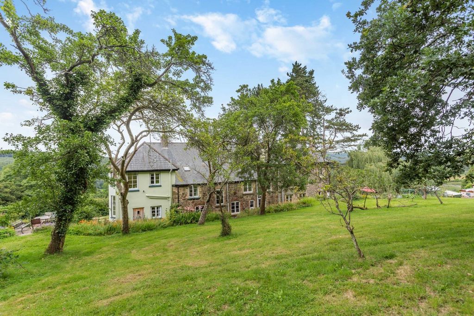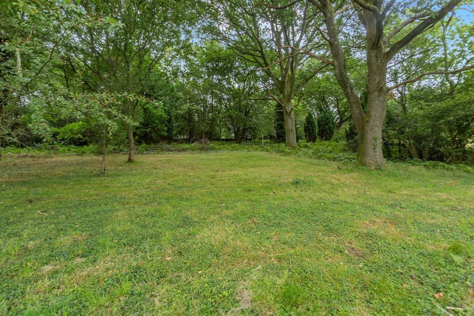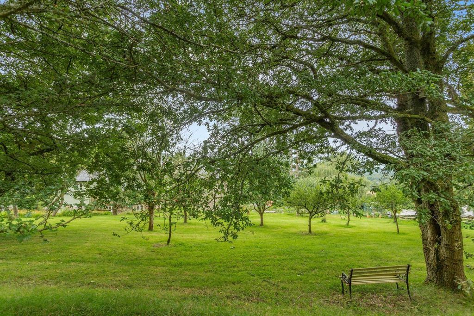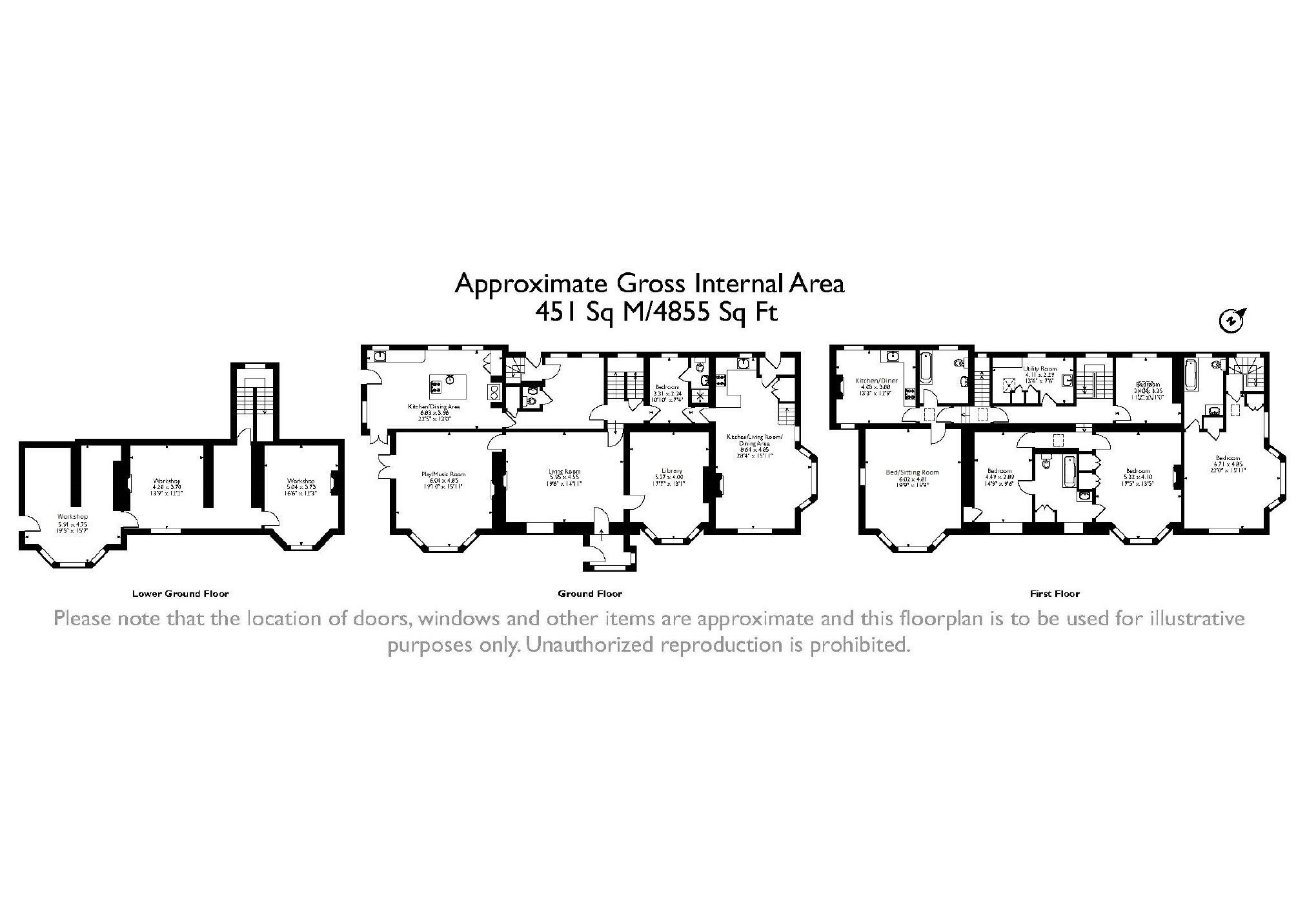PICTURES ARE LOADING...
House & single-family home for sale in Hewelsfield
USD 1,635,982
House & Single-family home (For sale)
6 bd
4 ba
Reference:
EDEN-T91441158
/ 91441158
This handsome, modernised and extended period farmhouse enjoys a glorious, elevated situation, commanding stunning 180 degree views of the picturesque scenery of the Wye Valley 'Area of Outstanding Natural Beauty'. The substantial six-bedroom residence is set above a quiet country road in the friendly but spread-out community of Hewelsfield, in the Forest of Dean. Once at the heart of a cider farm, the handsome 200-year-old property sits in lovely, established gardens at the end of a long drive, with its group of majestic Scots Pines providing a local landmark. True to its heritage, its 2.16 acres of grounds include a productive orchard which keeps the vendor well-supplied with apples for cider, apple juice and apple cake! The Wye Valley's spectacular scenery and wonderful natural environment have inspired generations of artists and creatives, including the vendor, drawn to this particular property some 20 years ago by its pastoral surroundings and abundance of light. My husband and I were both painters. I was captured by the Scots Pines and the view. "My husband was looking for light from the north and whilst this house is south-facing, he was able to set up a studio in the large, back, north-facing bedroom." The vendor says the gardens and grounds have also been a joy. She has enjoyed creating and tending her vegetable plot and planning and maintaining the wonderful formal gardens. The property has provided an idyllic country lifestyle, surrounded by an abundance of wildlife and wonderful walks, including the long distance Wye Valley Walk and Offas Dyke National Trail. "You are in the heart of nature. There is an incredible sense of quiet and no light pollution." The property is private, but not isolated, part of the small but vibrant community of Hewelsfield, served by the award-winning Brockweir and Hewelsfield Village Shop (closed due to a recent fire whilst work is underway to reopen it). Other village facilities include a playing field next to the shop and The Mackenzie Hall, in Brockweir, which hosts a range of classes, clubs and events, including a Tennis Club. Hunters Lodge is also close to amenities in the market towns of Chepstow ( 7 miles) and Monmouth (10 miles). Well-regarded educational facilities nearby include state secondary schools, Llandogo Primary School and the Haberdashers' Monmouth independent boys' and girls' schools. Good access to motorway links to Cardiff, Bristol and the Midlands makes the area attractive to commuters. Step inside:- - The property boasts spacious, high ceilinged principal rooms which enjoy plenty of natural light and outstanding views from large, double glazed windows. The accommodation is currently arranged into one four bedroom family home with a first floor one-bed apartment, with its own access (House Martins). One wing of the house, also with private access, is used as a one-bedroom lettings annexe (The Retreat). Overall, the spacious accommodation (4855 sq ft) provides many options, including for dual family living, Airbnb, additional lettings income, live-in staff or for integration into one grand and gracious family home. Hunters Lodge is a three-storey property, with a basement used for storage and workshops. The principal accommodation is accessed up a flight of stone steps from the driveway, leading to an attractive, solid wood, glazed entrance porch with slate flooring. The porch was built about 20 years ago, replacing a smaller one but in a similar style. "I copied the Gothic window design from the original." From the porch a glazed door opens directly into a living room which has been refurbished with walnut flooring and where the stone fireplace has been exposed and now houses a wood burning stove. To one side of the living room is an elegant, light-filled room with original pine floorboards and a large, south-facing bay window, taking advantage of the views. There is a French door to the side of the house. This room would make an ideal formal dining room, playroom or music room but for the vendor, it was an obvious choice for her studio. Leading off the other side of the living room is another lovely room, also with large bay windows and pine floorboards and, like all the reception rooms, it has period cornicing. Benefiting from built-in bookcases, this room is used as a library. A farmhouse style kitchen/diner is located at the rear of the property, with views over the orchard. It has slate flooring and is fitted with oak units under oak worksurfaces. The central island incorporates a hob and the stone fireplace houses an electric two-oven Aga. To one side of the fireplace is a useful larder cupboard. A side door and a pair of French doors give access from the kitchen to a raised, paved patio at the side of the house, which enjoys views over the valley and makes a wonderful outdoor dining space. In the main part of the property, the downstairs accommodation is completed by a single bedroom with a modern ensuite shower room. There is a downstairs cloakroom off a large inner hallway, at the back of the house. A traditional wooden staircase leads to the first floor, where there are three bedrooms, one facing the rear, overlooking the orchards and two at the front, enjoying long distance views. There are exposed pine floorboards throughout this floor. The principal bedroom has a large bay window, an exposed stone fireplace with a woodburning stove and two built-in cupboards. It shares a charming, modern Jack-and-Jill bathroom with the second front bedroom. There is potential to create a magnificent principal suite by converting the second bedroom into a large dressing room. On this floor, the accommodation also includes a laundry room/utility room, with a washbasin and WC. The self-contained apartment, House Martins, takes up the remainder of the original first floor of the house. It incorporates a fitted kitchen/diner, a modern bathroom and a large bed/sitting room with a bay window to the front of the property and an exposed stone fireplace with a log burning stove. The apartment has its own private staircase and access from the rear of the house. There is also a service access from the main bedroom landing, making it easy to reintegrate the rooms if required. There is a further option to turn the apartment kitchen/diner into a bedroom. The annexe, The Retreat, comprises a new wing, purpose-built about 10 years ago in the style of the original property, originally used as a holiday let and currently rented out. The annexe benefits from large bay windows giving views to the side of the property. It has its own access, a private patio, a designated area of garden and parking for two cars. On the ground floor is an open plan kitchen/dining/living area and upstairs is a spacious bedroom with an ensuite bathroom. There is a service access to the kitchen area from the main house, making reintegration possible. Hunters Lodge benefits from partially boarded attic storage and the basement, with its large windows and access door to the gardens, is divided into thr.. Outside - The house is approached along a long gravel driveway, lined with heather and mature shrubs and leading to ample parking. The driveway leads past a lovely area of level lawn, with established borders and an original sundial as a focal point. The attractive formal gardens near the house have been planned for seasonal colour and include large beds retained by natural stone walling. Established trees, shrubs and climbers include hydrangeas, magnolias and wisteria. Behind the house is the orchard - a gently sloping are with mixed fruit trees, leading to bluebell woodland at the top. There is a kitchen garden with a soft fruit area and a small lily pond. A feature of the gardens is a group of towering Scots Pines, which the vendor believes would have been planted as a deliberate landmark. There is a patio used by the annexe, whilst accessed from the kitchen of the main property there is a raised, paved patio. Both take advantage of the breathtaking views and the wonderful natural surroundings. "The gardens are south facing and because it is so high up, in the mornings you can sometimes see a layer of cloud over the village and watch it rise up it is captivating. The sun rises and sunsets are also amazing." The grounds extend to about 2.16 acres and we are advised by the vendor that further land on the other side of the lane is available separately if required by separate negotiation. Viewings Please make sure you have viewed all of the marketing material to avoid any unnecessary physical appointments. Pay particular attention to the floorplan, dimensions, video (if there is one) as well as the location marker. In order to offer flexible appointment times, we have a team of dedicated Viewings Specialists who will show you around. Whilst they know as much as possible about each property, in-depth questions may be better directed towards the Sales Team in the office. If you would rather a ‘virtual viewing’ where one of the team shows you the property via a live streaming service, please just let us know. Selling? We offer free Market Appraisals or Sales Advice Meetings without obligation. Find out how our award winning service can help you achieve the best possible result in the sale of your property. Legal You may download, store and use the material for your own personal use and research. You may not republish, retransmit, redistribute or otherwise make the material available to any party or make the same available on any website, online service or bulletin boar...
View more
View less
This handsome, modernised and extended period farmhouse enjoys a glorious, elevated situation, commanding stunning 180 degree views of the picturesque scenery of the Wye Valley 'Area of Outstanding Natural Beauty'. The substantial six-bedroom residence is set above a quiet country road in the friendly but spread-out community of Hewelsfield, in the Forest of Dean. Once at the heart of a cider farm, the handsome 200-year-old property sits in lovely, established gardens at the end of a long drive, with its group of majestic Scots Pines providing a local landmark. True to its heritage, its 2.16 acres of grounds include a productive orchard which keeps the vendor well-supplied with apples for cider, apple juice and apple cake! The Wye Valley's spectacular scenery and wonderful natural environment have inspired generations of artists and creatives, including the vendor, drawn to this particular property some 20 years ago by its pastoral surroundings and abundance of light. My husband and I were both painters. I was captured by the Scots Pines and the view. "My husband was looking for light from the north and whilst this house is south-facing, he was able to set up a studio in the large, back, north-facing bedroom." The vendor says the gardens and grounds have also been a joy. She has enjoyed creating and tending her vegetable plot and planning and maintaining the wonderful formal gardens. The property has provided an idyllic country lifestyle, surrounded by an abundance of wildlife and wonderful walks, including the long distance Wye Valley Walk and Offas Dyke National Trail. "You are in the heart of nature. There is an incredible sense of quiet and no light pollution." The property is private, but not isolated, part of the small but vibrant community of Hewelsfield, served by the award-winning Brockweir and Hewelsfield Village Shop (closed due to a recent fire whilst work is underway to reopen it). Other village facilities include a playing field next to the shop and The Mackenzie Hall, in Brockweir, which hosts a range of classes, clubs and events, including a Tennis Club. Hunters Lodge is also close to amenities in the market towns of Chepstow ( 7 miles) and Monmouth (10 miles). Well-regarded educational facilities nearby include state secondary schools, Llandogo Primary School and the Haberdashers' Monmouth independent boys' and girls' schools. Good access to motorway links to Cardiff, Bristol and the Midlands makes the area attractive to commuters. Step inside:- - The property boasts spacious, high ceilinged principal rooms which enjoy plenty of natural light and outstanding views from large, double glazed windows. The accommodation is currently arranged into one four bedroom family home with a first floor one-bed apartment, with its own access (House Martins). One wing of the house, also with private access, is used as a one-bedroom lettings annexe (The Retreat). Overall, the spacious accommodation (4855 sq ft) provides many options, including for dual family living, Airbnb, additional lettings income, live-in staff or for integration into one grand and gracious family home. Hunters Lodge is a three-storey property, with a basement used for storage and workshops. The principal accommodation is accessed up a flight of stone steps from the driveway, leading to an attractive, solid wood, glazed entrance porch with slate flooring. The porch was built about 20 years ago, replacing a smaller one but in a similar style. "I copied the Gothic window design from the original." From the porch a glazed door opens directly into a living room which has been refurbished with walnut flooring and where the stone fireplace has been exposed and now houses a wood burning stove. To one side of the living room is an elegant, light-filled room with original pine floorboards and a large, south-facing bay window, taking advantage of the views. There is a French door to the side of the house. This room would make an ideal formal dining room, playroom or music room but for the vendor, it was an obvious choice for her studio. Leading off the other side of the living room is another lovely room, also with large bay windows and pine floorboards and, like all the reception rooms, it has period cornicing. Benefiting from built-in bookcases, this room is used as a library. A farmhouse style kitchen/diner is located at the rear of the property, with views over the orchard. It has slate flooring and is fitted with oak units under oak worksurfaces. The central island incorporates a hob and the stone fireplace houses an electric two-oven Aga. To one side of the fireplace is a useful larder cupboard. A side door and a pair of French doors give access from the kitchen to a raised, paved patio at the side of the house, which enjoys views over the valley and makes a wonderful outdoor dining space. In the main part of the property, the downstairs accommodation is completed by a single bedroom with a modern ensuite shower room. There is a downstairs cloakroom off a large inner hallway, at the back of the house. A traditional wooden staircase leads to the first floor, where there are three bedrooms, one facing the rear, overlooking the orchards and two at the front, enjoying long distance views. There are exposed pine floorboards throughout this floor. The principal bedroom has a large bay window, an exposed stone fireplace with a woodburning stove and two built-in cupboards. It shares a charming, modern Jack-and-Jill bathroom with the second front bedroom. There is potential to create a magnificent principal suite by converting the second bedroom into a large dressing room. On this floor, the accommodation also includes a laundry room/utility room, with a washbasin and WC. The self-contained apartment, House Martins, takes up the remainder of the original first floor of the house. It incorporates a fitted kitchen/diner, a modern bathroom and a large bed/sitting room with a bay window to the front of the property and an exposed stone fireplace with a log burning stove. The apartment has its own private staircase and access from the rear of the house. There is also a service access from the main bedroom landing, making it easy to reintegrate the rooms if required. There is a further option to turn the apartment kitchen/diner into a bedroom. The annexe, The Retreat, comprises a new wing, purpose-built about 10 years ago in the style of the original property, originally used as a holiday let and currently rented out. The annexe benefits from large bay windows giving views to the side of the property. It has its own access, a private patio, a designated area of garden and parking for two cars. On the ground floor is an open plan kitchen/dining/living area and upstairs is a spacious bedroom with an ensuite bathroom. There is a service access to the kitchen area from the main house, making reintegration possible. Hunters Lodge benefits from partially boarded attic storage and the basement, with its large windows and access door to the gardens, is divided into thr.. Outside - The house is approached along a long gravel driveway, lined with heather and mature shrubs and leading to ample parking. The driveway leads past a lovely area of level lawn, with established borders and an original sundial as a focal point. The attractive formal gardens near the house have been planned for seasonal colour and include large beds retained by natural stone walling. Established trees, shrubs and climbers include hydrangeas, magnolias and wisteria. Behind the house is the orchard - a gently sloping are with mixed fruit trees, leading to bluebell woodland at the top. There is a kitchen garden with a soft fruit area and a small lily pond. A feature of the gardens is a group of towering Scots Pines, which the vendor believes would have been planted as a deliberate landmark. There is a patio used by the annexe, whilst accessed from the kitchen of the main property there is a raised, paved patio. Both take advantage of the breathtaking views and the wonderful natural surroundings. "The gardens are south facing and because it is so high up, in the mornings you can sometimes see a layer of cloud over the village and watch it rise up it is captivating. The sun rises and sunsets are also amazing." The grounds extend to about 2.16 acres and we are advised by the vendor that further land on the other side of the lane is available separately if required by separate negotiation. Viewings Please make sure you have viewed all of the marketing material to avoid any unnecessary physical appointments. Pay particular attention to the floorplan, dimensions, video (if there is one) as well as the location marker. In order to offer flexible appointment times, we have a team of dedicated Viewings Specialists who will show you around. Whilst they know as much as possible about each property, in-depth questions may be better directed towards the Sales Team in the office. If you would rather a ‘virtual viewing’ where one of the team shows you the property via a live streaming service, please just let us know. Selling? We offer free Market Appraisals or Sales Advice Meetings without obligation. Find out how our award winning service can help you achieve the best possible result in the sale of your property. Legal You may download, store and use the material for your own personal use and research. You may not republish, retransmit, redistribute or otherwise make the material available to any party or make the same available on any website, online service or bulletin boar...
Cette belle ferme modernisée et d’époque bénéficie d’une situation glorieuse et surélevée, offrant une vue imprenable à 180 degrés sur le paysage pittoresque de la vallée de la Wye. La résidence substantielle de six chambres est située au-dessus d’une route de campagne tranquille dans la communauté amicale mais étendue de Hewelsfield, dans la forêt de Dean. Autrefois au cœur d’une ferme cidricole, la belle propriété vieille de 200 ans se trouve dans de beaux jardins établis au bout d’une longue route, avec son groupe de majestueux pins sylvestres constituant un point de repère local. Fidèle à son héritage, son terrain de 2,16 acres comprend un verger productif qui permet au vendeur d’être bien approvisionné en pommes pour le cidre, le jus de pomme et le gâteau aux pommes ! Les paysages spectaculaires et le merveilleux environnement naturel de la vallée de la Wye ont inspiré des générations d’artistes et de créateurs, y compris le vendeur, attirés par cette propriété particulière il y a environ 20 ans par son environnement bucolique et son abondance de lumière. Mon mari et moi étions tous les deux peintres. J’ai été capturé par les pins sylvestres et la vue. « Mon mari cherchait la lumière du nord et bien que cette maison soit orientée au sud, il a pu aménager un studio dans la grande chambre à coucher arrière orientée au nord. »Le vendeur dit que les jardins et les terrains ont également été une joie. Elle a aimé créer et entretenir son potager et planifier et entretenir les magnifiques jardins à la française. La propriété a fourni un style de vie idyllique à la campagne, entouré d’une faune abondante et de merveilleuses promenades, y compris la promenade longue distance de la vallée de la Wye et le sentier national de la digue d’Offas. « Vous êtes au cœur de la nature. Il y a un incroyable sentiment de calme et pas de pollution lumineuse. La propriété est privée, mais pas isolée, faisant partie de la petite mais dynamique communauté de Hewelsfield, desservie par le magasin primé Brockweir et Hewelsfield Village Shop (fermé en raison d’un incendie récent alors que des travaux sont en cours pour le rouvrir). Parmi les autres installations du village, citons un terrain de jeu à côté de la boutique et le Mackenzie Hall, à Brockweir, qui accueille une gamme de cours, de clubs et d’événements, y compris un club de tennis. Hunters Lodge est également proche des commodités dans les villes de marché de Chepstow (7 miles) et Monmouth (10 miles). Les établissements d’enseignement réputés à proximité comprennent des écoles secondaires publiques, l’école primaire de Llandogo et les écoles indépendantes pour garçons et filles de Monmouth des Haberdashers. Un bon accès aux liaisons autoroutières vers Cardiff, Bristol et les Midlands rend la région attrayante pour les navetteurs. Entrez à l’intérieur :- - La propriété dispose de pièces principales spacieuses et hautes de plafond qui bénéficient de beaucoup de lumière naturelle et d’une vue exceptionnelle depuis de grandes fenêtres à double vitrage. Le logement est actuellement aménagé en une maison familiale de quatre chambres avec un appartement d’une chambre au premier étage, avec son propre accès (Maison Martins). Une aile de la maison, également avec accès privé, est utilisée comme annexe d’une chambre à coucher (The Retreat). Dans l’ensemble, le logement spacieux (4855 pieds carrés) offre de nombreuses options, y compris pour la vie à deux familles, Airbnb, des revenus de location supplémentaires, du personnel à domicile ou pour l’intégration dans une grande et gracieuse maison familiale. Hunters Lodge est une propriété de trois étages, avec un sous-sol utilisé pour l’entreposage et les ateliers. Le logement principal est accessible par une volée de marches en pierre depuis l’allée, menant à un joli porche d’entrée vitré en bois massif avec un sol en ardoise. Le porche a été construit il y a environ 20 ans, en remplacement d’un porche plus petit, mais dans un style similaire. « J’ai copié le design de la fenêtre gothique à partir de l’original. » Depuis le porche, une porte vitrée s’ouvre directement sur un salon qui a été rénové avec un sol en noyer et où la cheminée en pierre a été exposée et abrite maintenant un poêle à bois. D’un côté du salon se trouve une pièce élégante et lumineuse avec des planchers en pin d’origine et une grande baie vitrée orientée au sud, profitant de la vue. Il y a une porte-fenêtre sur le côté de la maison. Cette pièce ferait une salle à manger formelle idéale, une salle de jeux ou une salle de musique, mais pour la vendeuse, c’était un choix évident pour son studio.De l’autre côté du salon se trouve une autre belle pièce, également avec de grandes baies vitrées et un parquet en pin et, comme toutes les pièces de réception, elle a des corniches d’époque. Bénéficiant de bibliothèques intégrées, cette pièce sert de bibliothèque. Une cuisine/salle à manger de style ferme est située à l’arrière de la propriété, avec vue sur le verger. Il a un sol en ardoise et est équipé d’unités en chêne sous des plans de travail en chêne. L’îlot central intègre une plaque de cuisson et la cheminée en pierre abrite un Aga électrique à deux fours. D’un côté de la cheminée se trouve un garde-manger utile. Une porte latérale et une paire de portes-fenêtres donnent accès depuis la cuisine à un patio surélevé et pavé sur le côté de la maison, qui bénéficie d’une vue sur la vallée et constitue un merveilleux espace de repas extérieur. Dans la partie principale de la propriété, le logement au rez-de-chaussée est complété par une chambre simple avec une salle de douche attenante moderne. Il y a un vestiaire au rez-de-chaussée d’un grand couloir intérieur, à l’arrière de la maison.Un escalier traditionnel en bois mène au premier étage, où se trouvent trois chambres, une orientée vers l’arrière, donnant sur les vergers et deux à l’avant, bénéficiant d’une vue lointaine. Il y a des planchers en pin apparents à tout cet étage. La chambre principale dispose d’une grande baie vitrée, d’une cheminée en pierres apparentes avec poêle à bois et de deux placards intégrés. Il partage une charmante salle de bains moderne Jack-and-Jill avec la deuxième chambre avant. Il y a un potentiel pour créer une magnifique suite principale en convertissant la deuxième chambre en un grand dressing. A cet étage, le logement comprend également une buanderie/buanderie, avec lavabo et WC. L’appartement indépendant, House Martins, occupe le reste du premier étage d’origine de la maison. Il comprend une cuisine équipée / salle à manger, une salle de bains moderne et un grand lit / salon avec une baie vitrée à l’avant de la propriété et une cheminée en pierres apparentes avec un poêle à bois. L’appartement dispose de son propre escalier privé et d’un accès par l’arrière de la maison. Il y a également un accès de service depuis le palier de la chambre principale, ce qui facilite la réintégration des pièces si nécessaire. Il existe une autre option pour transformer la cuisine/salle à manger de l’appartement en chambre à coucher. L’annexe, The Retreat, comprend une nouvelle aile, construite il y a environ 10 ans dans le style de la propriété d’origine, utilisée à l’origine comme location de vacances et actuellement louée. L’annexe bénéficie de grandes baies vitrées donnant vue sur le côté de la propriété. Il dispose de son propre accès, d’un patio privé, d’un jardin désigné et d’un parking pour deux voitures. Au rez-de-chaussée se trouve une cuisine ouverte / salle à manger / salon et à l’étage se trouve une chambre spacieuse avec une salle de bain attenante. Il y a un accès de service à la cuisine depuis la maison principale, ce qui rend la réintégration possible. Hunters Lodge bénéficie d’un grenier partiellement couvert et le sous-sol, avec ses grandes fenêtres et sa porte d’accès aux jardins, est divisé en trois parties. Extérieur - La maison est approchée le long d’une longue allée de gravier, bordée de bruyères et d’arbustes matures et menant à un grand parking. L’allée passe devant une belle zone de pelouse plate, avec des bordures établies et un cadran solaire original comme point focal. Les jolis jardins à la française près de la maison ont été conçus pour la couleur saisonnière et comprennent de grands parterres retenus par des murs en pierre naturelle. Les arbres, arbustes et plantes grimpantes établis comprennent les hortensias, les magnolias et les glycines. Derrière la maison se trouve le verger - une pente douce avec des arbres fruitiers mélangés, menant à la forêt de jacinthes des bois au sommet. Il y a un potager avec un espace de fruits rouges et un petit étang de nénuphars. L’une des caractéristiques des jardins est un groupe de pins sylvestres imposants, qui, selon le vendeur, auraient été plantés comme un point de repère délibéré. Il y a un patio utilisé par l’annexe, tandis qu’on accède depuis la cuisine de la propriété principale, il y a un patio surélevé et pavé. Les deux profitent des vues à couper le souffle et de la magnifique nature environnante. « Les jardins sont orientés plein sud et parce qu’ils sont si hauts, le matin, vous pouvez parfois voir une couche de nuages au-dessus du village et la regarder s’élever, c’est captivant. Le soleil se lève et se couche sur les ...
Reference:
EDEN-T91441158
Country:
GB
City:
Hewlesfield Lydney
Postal code:
GL15 6UT
Category:
Residential
Listing type:
For sale
Property type:
House & Single-family home
Rooms:
5
Bedrooms:
6
Bathrooms:
4
