USD 718,060
3 bd
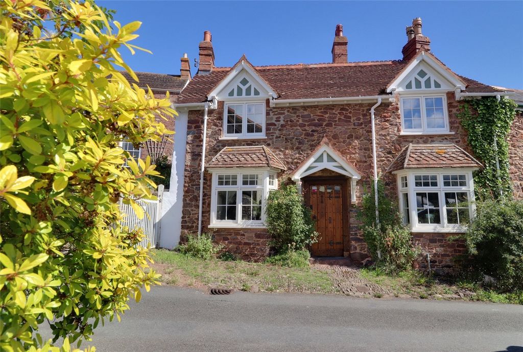
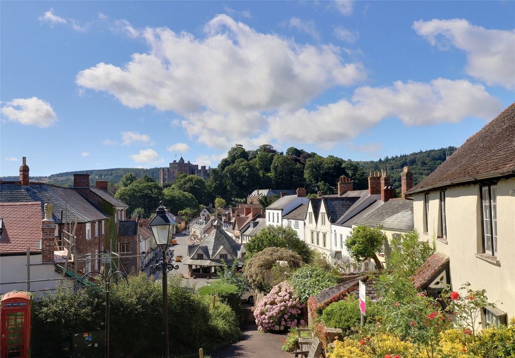
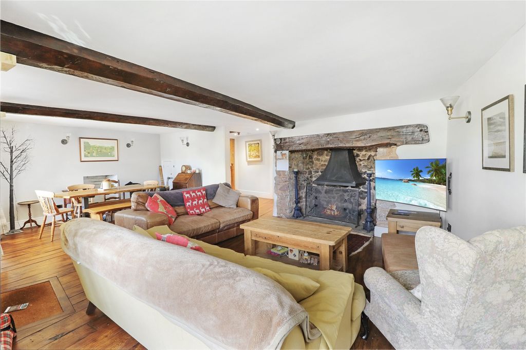
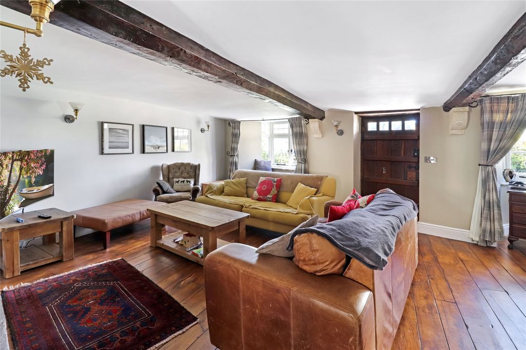
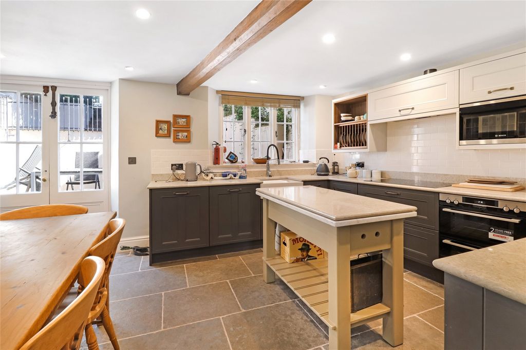
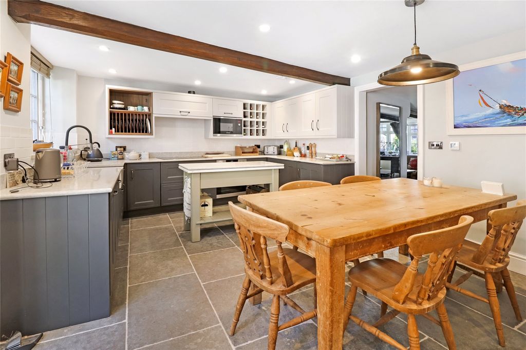
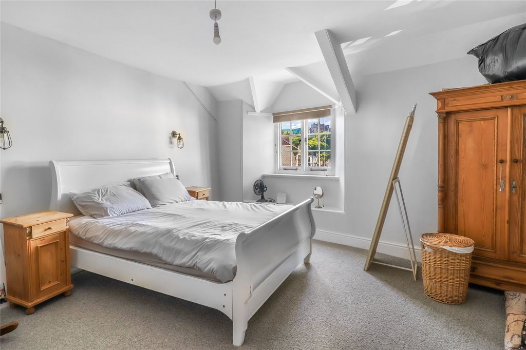
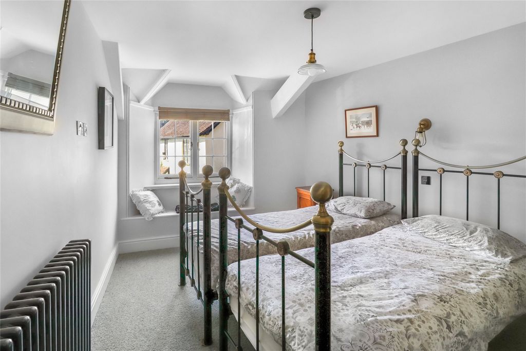
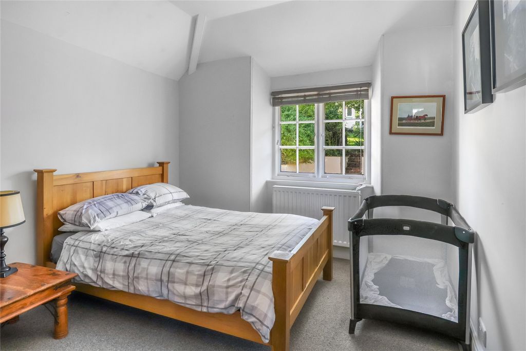
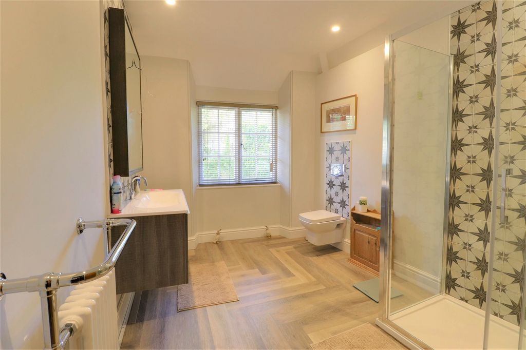
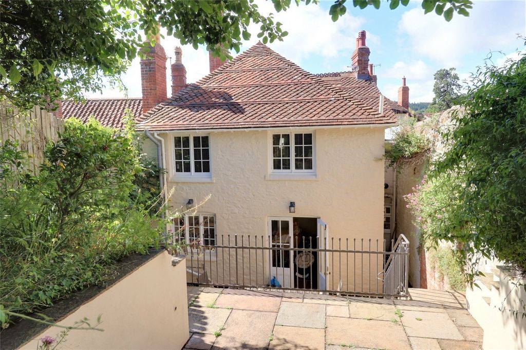
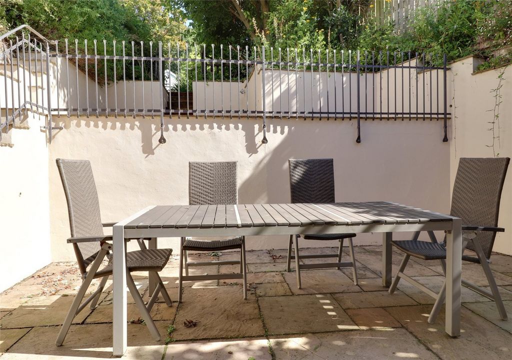
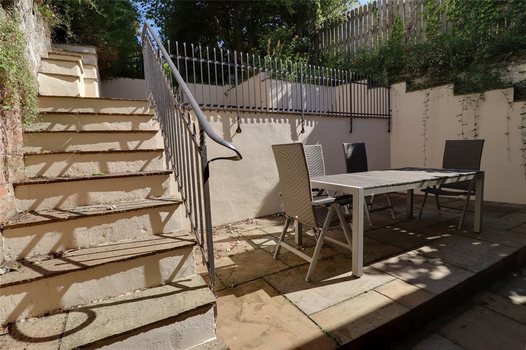
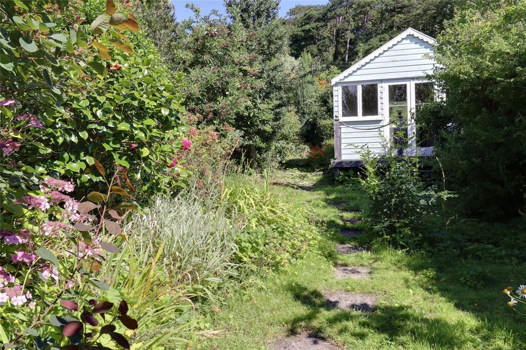
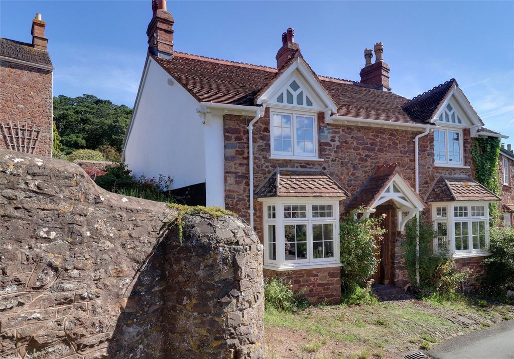
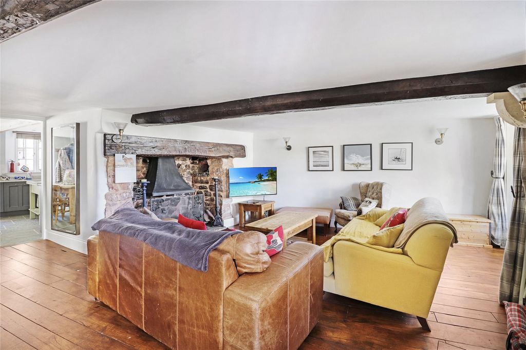
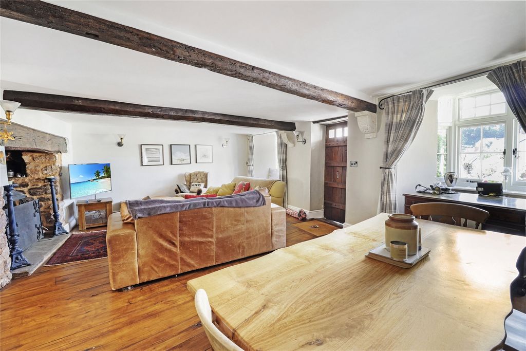
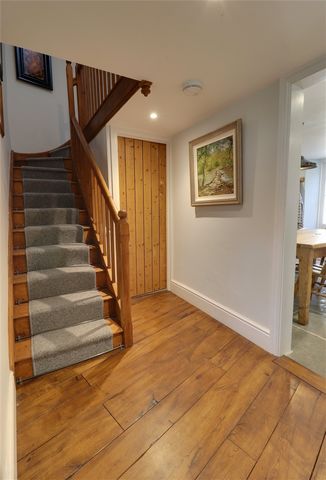
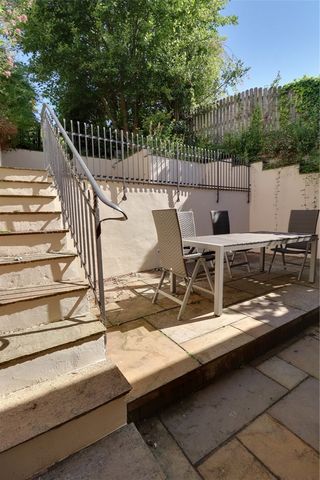
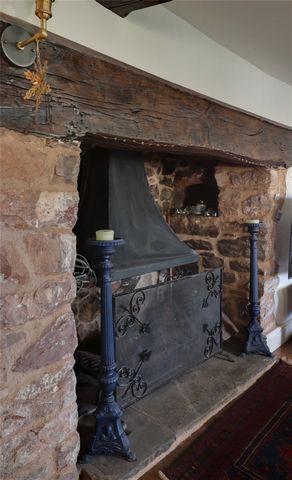
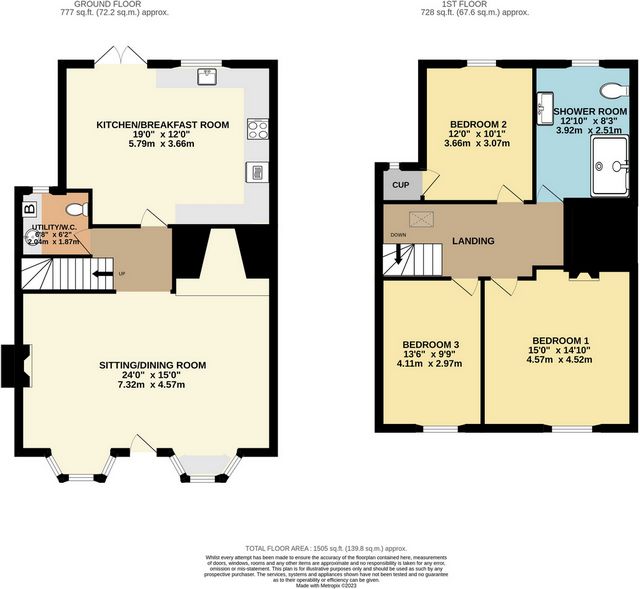
A carpeted staircase leads to the First Floor Landing with skylight window and access hatch to roof space. Bedroom 1 Enjoying superb views down through the High Street towards the Castle, window seat, radiator, feature cast iron fireplace and fitted carpet.Bedroom 2 Enjoying similar views, window seat, radiator and fitted carpet.Bedroom 3 Enjoying rear garden views, built in cupboard, radiator and fitted carpet. Shower Room Beautifully finished with a three piece white suite comprising; low level W.C with concealed cistern, wall mounted contemporary wash basin with cupboards under, tiled splashback and mirror over, large tiled shower enclosure with rain shower, recessed spotlights, extractor fan, radiator/rail and vinyl tiled flooring. OUTSIDE
The gardens are an undoubted feature of the Cottage and arranged to the rear backing onto farmland at the foot of Conygar Tower. Immediately to the rear off the Kitchen/Dining Room is a walled and paved terrace arranged over two levels with wrought iron balustrading, raised borders and ideal for alfresco dining. Beyond on a higher level are mature well stocked cottage gardens with areas of lawn with meandering path leading through flower/shrub beds and borders with fruit trees at the top of the garden. There is also a timber summerhouse/studio with decked seating area in front and pedestrian access out into fields at the rear.LOCATION
Dunster is served by a local post office, newsagents, delicatessen and various other shops, inns, tea rooms and restaurants to help cater for the many tourists that are attracted to this popular village. There is also a primary school, village church and a number of attractions to include magnificent Dunster Castle, Yarn Market, Dove Cote and Conygar Tower. West Somerset's premier resort of Minehead is approximately two and a half miles away and has a good range of everyday facilities, whilst the County town of Taunton which has mainline rail connections and access to the motorway network is approximately twenty two miles to the east. For those who enjoy exploring the countryside Dunster is situated within the Exmoor National Park and there are footpaths leading onto the surrounding hills of Grabbist and walks into Dunster's Deer Park at the foot of the castle.TENURE
FreeholdSERVICES
Mains water, electricity, drainage and gasPorchSitting/dining room 24' x 15' (7.32m x 4.57m). MinKitchen/breakfast room 19' x 12' (5.8m x 3.66m).Utility/W.C. 8' x 6'2" (2.44m x 1.88m).Bedroom 114'10" x 14 AvBedroom 2 13'6" x 9'9" (4.11m x 2.97m).Bedroom 3 12' x 10'1" (3.66m x 3.07m).Shower Room 12' x 8'3" (3.66m x 2.51m).SERVICES Mains water, electricity, drainage and gas.TENURE FreeholdCOUNCIL TAX n/a business rated at present.From our office proceed on the A39 towards Williton turning right after approximately two miles at the traffic lights sign posted Dunster. Proceed up a short incline taking the right hand turn into Priory Green where the cottage will be found on the right hand side after approximately 50 yards.Features:
- Garden View more View less This charming double fronted Grade II listed cottage enjoys a fine location with what is probably one of the best views over this favoured medieval picturesque village looking down through the High Street, the Yarn Market, Church Tower with the back drop of the magnificent Dunster Castle and surrounding hills. The cottage has pleasing stone elevations under a tiled roof and has undertaken an extensive programme of renovations to include overhaul of the roof, hardwood double glazed windows to the front, plumbing, electrics, underfloor heating, oak and limestone floors on the ground floor, re-plastering and decoration. The cottage, which is of immense character has a wonderful charm and atmosphere with features to include; inglenook fireplace with bread oven, exposed beams and windows seats. The gas centrally heated accommodation is arranged over two floors and in brief comprises;Entrance Porch Heavy timber entrance door to -Sitting/dining room A through room with twin bay windows from which there are views over the High street and Yarn Market towards the Castle, inglenook stone fireplace with bread oven, beam over and slate hearth, exposed beams, underfloor heating, understairs storage cupboard and polished timber flooring.Fitted Kitchen/Breakfast Room with double doors leading out to the terrace and gardens, fitted with a modern range of base and wall units with granite working surfaces and matching upstands, inset Belfast style sink with mixer tap, integrated recycling bins and appliances to include double oven, five ring induction hob with extractor over, dishwasher, fridge/freezer and microwave, exposed beam, underfloor heating, recessed spotlights and flagstone flooring.Utility/Sepp W.C. Working surface with stainless circular sink, plumbing for washing machine, radiator/rail, wall mounted gas boiler heating the hot water and central heating, low level W.C and vinyl tiled flooring.
A carpeted staircase leads to the First Floor Landing with skylight window and access hatch to roof space. Bedroom 1 Enjoying superb views down through the High Street towards the Castle, window seat, radiator, feature cast iron fireplace and fitted carpet.Bedroom 2 Enjoying similar views, window seat, radiator and fitted carpet.Bedroom 3 Enjoying rear garden views, built in cupboard, radiator and fitted carpet. Shower Room Beautifully finished with a three piece white suite comprising; low level W.C with concealed cistern, wall mounted contemporary wash basin with cupboards under, tiled splashback and mirror over, large tiled shower enclosure with rain shower, recessed spotlights, extractor fan, radiator/rail and vinyl tiled flooring. OUTSIDE
The gardens are an undoubted feature of the Cottage and arranged to the rear backing onto farmland at the foot of Conygar Tower. Immediately to the rear off the Kitchen/Dining Room is a walled and paved terrace arranged over two levels with wrought iron balustrading, raised borders and ideal for alfresco dining. Beyond on a higher level are mature well stocked cottage gardens with areas of lawn with meandering path leading through flower/shrub beds and borders with fruit trees at the top of the garden. There is also a timber summerhouse/studio with decked seating area in front and pedestrian access out into fields at the rear.LOCATION
Dunster is served by a local post office, newsagents, delicatessen and various other shops, inns, tea rooms and restaurants to help cater for the many tourists that are attracted to this popular village. There is also a primary school, village church and a number of attractions to include magnificent Dunster Castle, Yarn Market, Dove Cote and Conygar Tower. West Somerset's premier resort of Minehead is approximately two and a half miles away and has a good range of everyday facilities, whilst the County town of Taunton which has mainline rail connections and access to the motorway network is approximately twenty two miles to the east. For those who enjoy exploring the countryside Dunster is situated within the Exmoor National Park and there are footpaths leading onto the surrounding hills of Grabbist and walks into Dunster's Deer Park at the foot of the castle.TENURE
FreeholdSERVICES
Mains water, electricity, drainage and gasPorchSitting/dining room 24' x 15' (7.32m x 4.57m). MinKitchen/breakfast room 19' x 12' (5.8m x 3.66m).Utility/W.C. 8' x 6'2" (2.44m x 1.88m).Bedroom 114'10" x 14 AvBedroom 2 13'6" x 9'9" (4.11m x 2.97m).Bedroom 3 12' x 10'1" (3.66m x 3.07m).Shower Room 12' x 8'3" (3.66m x 2.51m).SERVICES Mains water, electricity, drainage and gas.TENURE FreeholdCOUNCIL TAX n/a business rated at present.From our office proceed on the A39 towards Williton turning right after approximately two miles at the traffic lights sign posted Dunster. Proceed up a short incline taking the right hand turn into Priory Green where the cottage will be found on the right hand side after approximately 50 yards.Features:
- Garden Dieses charmante, denkmalgeschützte Ferienhaus mit zwei Fronten genießt eine schöne Lage mit einem der wahrscheinlich besten Ausblicke über dieses beliebte mittelalterliche malerische Dorf mit Blick auf die High Street, den Garnmarkt, den Kirchturm mit der Kulisse des prächtigen Dunster Castle und der umliegenden Hügel. Das Ferienhaus verfügt über angenehme Steinfassaden unter einem Ziegeldach und hat ein umfangreiches Renovierungsprogramm durchgeführt, das die Überholung des Daches, doppelt verglaste Hartholzfenster an der Vorderseite, Sanitäranlagen, Elektrik, Fußbodenheizung, Eichen- und Kalksteinböden im Erdgeschoss, Neuverputzen und Dekoration umfasst. Das Ferienhaus, das von immensem Charakter ist, hat einen wunderbaren Charme und eine wunderbare Atmosphäre mit Merkmalen; Kamin mit Brotbackofen, Holzbalken und Fenstersitzen. Die gaszentralbeheizte Unterkunft erstreckt sich über zwei Etagen und umfasst: Eingangsveranda Eingangstür aus schwerem Holz zu - Wohn-/Esszimmer Ein Durchgangszimmer mit zwei Erkerfenstern, von denen aus Sie einen Blick über die Hauptstraße und den Garnmarkt in Richtung des Schlosses haben, Kamin aus Stein mit Brotbackofen, Balken und Schieferherd, freiliegende Balken, Fußbodenheizung, Abstellschrank im Untergeschoss und polierter Holzboden. Einbauküche/Frühstücksraum mit Doppeltüren, die zur Terrasse und zum Garten führen, ausgestattet mit einer modernen Auswahl an Unterschränken und Oberschränken mit Granitarbeitsflächen und passenden Aufkantungen, eingelassener Spüle im Belfast-Stil mit Mischbatterie, integrierten Recyclingbehältern und Geräten wie Doppelofen, Fünf-Platten-Induktionskochfeld mit Dunstabzugshaube, Geschirrspüler, Kühl-/Gefrierschrank und Mikrowelle, Sichtbalken, Fußbodenheizung, Einbaustrahler und Steinplattenböden. Arbeitsfläche mit rundem Waschbecken aus Edelstahl, Sanitäranlagen für Waschmaschine, Heizkörper/Schiene, an der Wand montierter Gaskessel zur Warmwasserbereitung und Zentralheizung, niedriges WC und Vinylfliesenboden. Eine mit Teppich ausgelegte Treppe führt zum Treppenabsatz im ersten Stock mit Oberlichtfenster und Zugangsluke zum Dachraum. Schlafzimmer 1 Genießen Sie einen herrlichen Blick durch die High Street auf das Schloss, Fensterplatz, Heizkörper, gusseisernen Kamin und Teppichboden. Schlafzimmer 2 Genießen Sie eine ähnliche Aussicht, Fensterplatz, Heizkörper und Teppichboden. Schlafzimmer 3 mit Blick auf den hinteren Garten, Einbauschrank, Heizkörper und Teppichboden. Duschbad Wunderschön ausgestattet mit einer dreiteiligen weißen Suite, bestehend aus; Niedriges WC mit Unterputzspülkasten, an der Wand montiertes modernes Waschbecken mit Schränken darunter, gefliester Spritzschutz und Spiegel darüber, große geflieste Duschkabine mit Regendusche, Einbaustrahler, Dunstabzugshaube, Heizkörper/Schiene und Vinylfliesenboden. AUSSENBEREICH Die Gärten sind ein unbestrittenes Merkmal des Cottage und befinden sich auf der Rückseite des Ackerlandes am Fuße des Conygar Tower. Unmittelbar hinter der Küche/dem Esszimmer befindet sich eine ummauerte und gepflasterte Terrasse, die sich über zwei Ebenen mit schmiedeeisernen Balustraden, erhöhten Rändern erstreckt und sich ideal für Mahlzeiten im Freien eignet. Dahinter auf einer höheren Ebene befinden sich reife, gut bestückte Bauerngärten mit Rasenflächen mit gewundenen Wegen, die durch Blumen-/Strauchbeete führen, und Rabatten mit Obstbäumen an der Spitze des Gartens. Es gibt auch ein Sommerhaus/Studio aus Holz mit überdachtem Sitzbereich auf der Vorderseite und Fußgängerzugang zu Feldern auf der Rückseite. LAGE Dunster wird von einem örtlichen Postamt, Zeitungsläden, Delikatessen und verschiedenen anderen Geschäften, Gasthäusern, Teestuben und Restaurants bedient, um die vielen Touristen zu versorgen, die von diesem beliebten Dorf angezogen werden. Es gibt auch eine Grundschule, eine Dorfkirche und eine Reihe von Sehenswürdigkeiten, darunter das prächtige Dunster Castle, den Yarn Market, Dove Cote und den Conygar Tower. West Somersets führender Ferienort Minehead ist etwa zweieinhalb Meilen entfernt und verfügt über eine gute Auswahl an alltäglichen Einrichtungen, während die Kreisstadt Taunton, die über Fernbahnverbindungen und Zugang zum Autobahnnetz verfügt, etwa zweiundzwanzig Meilen östlich liegt. Für diejenigen, die gerne die Landschaft erkunden, liegt Dunster im Exmoor National Park und es gibt Wanderwege, die auf die umliegenden Hügel von Grabbist und Spaziergänge in Dunster's Deer Park am Fuße des Schlosses führen. TENURE Eigentumswohnungen DIENSTLEISTUNGEN Leitungswasser, Strom, Abwasser und Gas VerandaWohn-/Esszimmer 24' x 15' (7,32 m x 4,57 m). MinKüche/Frühstücksraum 19' x 12' (5.8m x 3,66m).Utility/W.C. 8' x 6'2" (2,44 m x 1,88 m).Schlafzimmer 114'10" x 14 AvSchlafzimmer 2 13'6" x 9'9" (4,11 m x 2,97 m).Schlafzimmer 3 12' x 10'1" (3,66 m x 3,07 m).Duschraum 12' x 8'3" (3,66 m x 2,51 m).DIENSTLEISTUNGEN Stadtwasser, Strom, Abwasser und Gas.TENURE EigentumsrechtCOUNCIL TAX n/a Unternehmen bewertet derzeit.Von unserem Büro aus fahren Sie auf der A39 in Richtung Williton und biegen nach etwa zwei Meilen an der Ampel nach Dunster rechts ab. Fahren Sie eine kurze Steigung hinauf und biegen Sie rechts in das Priory Green ab, wo sich das Ferienhaus nach etwa 50 Metern auf der rechten Seite befindet.
Features:
- Garden Ce charmant chalet classé Grade II à double façade bénéficie d’un bel emplacement avec ce qui est probablement l’une des meilleures vues sur ce village médiéval pittoresque privilégié donnant sur la rue principale, le marché du fil, le clocher de l’église avec en toile de fond le magnifique château de Dunster et les collines environnantes. Le chalet a d’agréables élévations en pierre sous un toit de tuiles et a entrepris un vaste programme de rénovations comprenant la révision du toit, des fenêtres à double vitrage en bois franc à l’avant, la plomberie, l’électricité, le chauffage au sol, des sols en chêne et en calcaire au rez-de-chaussée, un nouveau plâtrage et une décoration. Le chalet, qui est d’un caractère immense, a un charme et une atmosphère merveilleux avec des caractéristiques à inclure ; Cheminée à cantou avec four à pain, poutres apparentes et sièges de fenêtres. Le logement chauffé au gaz est aménagé sur deux étages et comprend en bref ; Porche d’entrée Porte d’entrée en bois massif - Salon/salle à manger Une pièce traversante avec deux baies vitrées d’où l’on a une vue sur la rue principale et le marché du fil vers le château, une cheminée en pierre avec four à pain, poutre et foyer en ardoise, poutres apparentes, chauffage au sol, placard de rangement au rez-de-chaussée et parquet en bois poli. Cuisine / salle de petit-déjeuner équipée avec des portes doubles donnant sur la terrasse et les jardins, équipée d’une gamme moderne d’unités basses et murales avec des plans de travail en granit et des rebords assortis, un évier de style Belfast encastré avec mitigeur, des bacs de recyclage intégrés et des appareils électroménagers comprenant un four double, une plaque à induction à cinq feux avec hotte, un lave-vaisselle, un réfrigérateur / congélateur et un micro-ondes, poutres apparentes, chauffage au sol, spots encastrés et sol en dalles. Plan de travail avec évier circulaire en acier inoxydable, plomberie pour machine à laver, radiateur/rail, chaudière murale à gaz chauffant l’eau chaude et chauffage central, W.C bas et sol carrelé en vinyle. Un escalier recouvert de moquette mène au palier du premier étage avec une fenêtre de toit et une trappe d’accès au toit. Chambre 1 Bénéficiant d’une vue superbe sur la rue principale en direction du château, siège de fenêtre, radiateur, cheminée en fonte et moquette. Chambre 2 Bénéficiant d’une vue similaire, siège de fenêtre, radiateur et moquette. Chambre 3 Bénéficiant d’une vue sur le jardin arrière, placard intégré, radiateur et moquette. Salle de douche Magnifiquement finie avec une suite blanche de trois pièces comprenant ; W.C bas avec réservoir dissimulé, lavabo contemporain mural avec placards en dessous, crédence carrelée et miroir, grande cabine de douche carrelée avec douche à effet pluie, spots encastrés, hotte aspirante, radiateur/rail et sol en carrelage en vinyle. EXTÉRIEUR Les jardins sont une caractéristique incontestable du chalet et aménagés à l’arrière adossés à des terres agricoles au pied de la tour Conygar. Immédiatement à l’arrière de la cuisine / salle à manger se trouve une terrasse murée et pavée disposée sur deux niveaux avec balustrade en fer forgé, bordures surélevées et idéale pour les repas en plein air. Au-delà, à un niveau supérieur, se trouvent des jardins de chalets matures et bien approvisionnés avec des zones de pelouse avec un chemin sinueux menant à travers des parterres de fleurs / arbustes et des bordures avec des arbres fruitiers au sommet du jardin. Il y a aussi une maison d’été / studio en bois avec un coin salon en bois à l’avant et un accès piétonnier dans les champs à l’arrière. Dunster est desservie par un bureau de poste local, des marchands de journaux, une épicerie fine et divers autres magasins, auberges, salons de thé et restaurants pour aider à répondre aux nombreux touristes qui sont attirés par ce village populaire. Il y a aussi une école primaire, une église de village et un certain nombre d’attractions, notamment le magnifique château de Dunster, le marché du fil, Dove Cote et la tour Conygar. La première station balnéaire de West Somerset, Minehead, se trouve à environ deux miles et demi et dispose d’une bonne gamme d’installations quotidiennes, tandis que la ville du comté de Taunton, qui dispose de connexions ferroviaires principales et d’un accès au réseau autoroutier, est à environ vingt-deux miles à l’est. Pour ceux qui aiment explorer la campagne, Dunster est situé dans le parc national d’Exmoor et il y a des sentiers menant aux collines environnantes de Grabbist et des promenades dans le parc aux cerfs de Dunster au pied du château. TENURE Freehold SERVICES Eau courante, électricité, assainissement et gaz PorcheSalon/salle à manger 24' x 15' (7.32m x 4.57m). MinCuisine/salle à manger 19' x 12' (5.8m x 3.66m).Utilitaire/W.C. 8' x 6'2 » (2.44m x 1.88m).Chambre à coucher 114'10 » x 14 AvChambre 2 13'6 » x 9'9 » (4.11m x 2.97m).Chambre 3 12' x 10'1 » (3.66m x 3.07m).Salle d’eau 12' x 8'3 » (3.66m x 2.51m).SERVICES Eau courante, électricité, assainissement et gaz.TENURE FreeholdTAXE D’HABITATION n/a entreprise évaluée à l’heure actuelle.De notre bureau, continuez sur l’A39 en direction de Williton en tournant à droite après environ deux miles au panneau de signalisation Dunster. Montez une courte pente en prenant le virage à droite dans Priory Green où le chalet se trouve sur le côté droit après environ 50 mètres.
Features:
- Garden Esta encantadora casa de campo de frente dupla listada de Grau II goza de uma excelente localização com o que é provavelmente uma das melhores vistas sobre esta vila pitoresca medieval favorita com vista para baixo através da High Street, o Mercado de Fias, a Torre da Igreja com o pano de fundo do magnífico Castelo Dunster e colinas circundantes. A casa tem agradáveis elevações de pedra sob um telhado de telha e empreendeu um extenso programa de reformas para incluir revisão do telhado, janelas de vidro duplo de madeira para a frente, encanamento, eletricidade, piso radiante, pisos de carvalho e calcário no piso térreo, reboco e decoração. O chalé, que é de imenso caráter tem um charme maravilhoso e atmosfera com características para incluir; Lareira inglenook com forno de pão, vigas expostas e assentos nas janelas. A acomodação aquecida centralmente a gás é disposta em dois andares e em breve compreende; Pórtico de entrada Porta de entrada de madeira pesada para - Sala de estar / jantar A através de sala com janelas de baía dupla a partir do qual há vistas sobre a rua alta e Yarn Market em direção ao Castelo, lareira de pedra inglenook com forno de pão, viga sobre e lareira de ardósia, vigas expostas, piso aquecido, armário de armazenamento no piso inferior e piso de madeira polida. Cozinha equipada / sala de pequeno-almoço com portas duplas que conduzem ao terraço e jardins, equipada com uma gama moderna de unidades de base e parede com superfícies de trabalho de granito e suportes correspondentes, lavatório embutido estilo Belfast com torneira misturadora, contentores de reciclagem integrados e aparelhos para incluir forno duplo, placa de indução de cinco anéis com exaustor, máquina de lavar louça, frigorífico / congelador e micro-ondas, viga exposta, piso radiante, refletores embutidos e piso lajeado. Utilidade/Sepp W.C. Superfície de trabalho com pia circular inoxidável, encanamento para máquina de lavar, radiador/trilho, caldeira a gás montada na parede aquecendo a água quente e aquecimento central, W.C de baixo nível e piso de azulejo vinílico. Uma escada alcatifada leva ao First Floor Landing com janela de claraboia e escotilha de acesso ao espaço do telhado. Quarto 1 Desfrutando de vistas soberbas através da High Street em direção ao Castelo, assento na janela, radiador, lareira de ferro fundido e tapete embutido. Quarto 2 Desfrute de vistas semelhantes, assento na janela, radiador e tapete embutido. Quarto 3 Com vista para o jardim traseiro, construído em armário, radiador e tapete embutido. Chuveiro Acabamento lindamente com uma suíte branca de três peças composta; W.C de nível baixo com cisterna oculta, lavatório contemporâneo montado na parede com armários embaixo, splashback de azulejo e espelho por cima, grande gabinete de chuveiro de azulejos com chuveiro de chuva, refletores embutidos, exaustor, radiador/trilho e piso de azulejo vinílico. FORA Os jardins são uma característica indiscutível do Cottage e dispostos na parte traseira apoiando em terras agrícolas no sopé da Conygar Tower. Imediatamente para trás da cozinha / sala de jantar é um terraço murado e pavimentado dispostos em dois níveis com balaustrada de ferro forjado, bordas elevadas e ideal para refeições ao ar livre. Além disso, em um nível mais alto, há jardins de casas de campo maduros e bem abastecidos com áreas de gramado com caminho sinuoso que leva através de canteiros de flores/arbustos e bordas com árvores frutíferas no topo do jardim. Há também uma casa de veraneio/estúdio de madeira com área de estar enfeitada na frente e acesso para pedestres em campos na parte traseira. LOCALIZAÇÃO Dunster é servido por uma estação de correios local, bancas de jornal, delicatessen e várias outras lojas, pousadas, salões de chá e restaurantes para ajudar a atender os muitos turistas que são atraídos para esta vila popular. Há também uma escola primária, igreja da vila e uma série de atrações para incluir o magnífico Castelo Dunster, Yarn Market, Dove Cote e Conygar Tower. O principal resort de West Somerset, Minehead, fica a aproximadamente duas milhas e meia de distância e tem uma boa variedade de instalações diárias, enquanto a cidade do condado de Taunton, que tem conexões ferroviárias principais e acesso à rede de autoestradas, fica a aproximadamente vinte e duas milhas a leste. Para aqueles que gostam de explorar o campo, Dunster está situado dentro do Parque Nacional Exmoor e há trilhas que levam às colinas circundantes de Grabbist e caminha para Dunster's Deer Park no sopé do castelo. POSSE SERVIÇOS Redes de água, electricidade, drenagem e gás AlpendreSala de estar/jantar 24' x 15' (7,32m x 4,57m). MinCozinha/sala de pequeno-almoço 19' x 12' (5.8m x 3,66m).Utilidade/W.C. 8' x 6'2" (2,44m x 1,88m).Quarto 114'10" x 14 AvQuarto 2 13'6" x 9'9" (4,11m x 2,97m).Quarto 3 12' x 10'1" (3,66m x 3,07m).Casa de banho 12' x 8'3" (3,66m x 2,51m).SERVIÇOS Rede de água, luz, drenagem e gás.POSSE LIVRECONSELHO FISCAL n/a empresa classificada no momento.Do nosso escritório, prossiga na A39 em direção a Williton, virando à direita depois de aproximadamente dois quilômetros no sinal de semáforo postado Dunster. Prossiga por uma pequena inclinação tomando a mão direita vire para Priory Green, onde a casa de campo será encontrada no lado direito após aproximadamente 50 metros.
Features:
- Garden Esta encantadora casa de campo catalogada de Grado II de doble fachada goza de una excelente ubicación con lo que probablemente sea una de las mejores vistas de este pintoresco pueblo medieval favorito que mira hacia abajo a través de High Street, el Yarn Market, la Torre de la Iglesia con el telón de fondo del magnífico Castillo de Dunster y las colinas circundantes. La casa tiene agradables elevaciones de piedra bajo un techo de tejas y ha llevado a cabo un extenso programa de renovaciones que incluyen la revisión del techo, ventanas de doble acristalamiento de madera en la parte delantera, plomería, electricidad, calefacción por suelo radiante, pisos de roble y piedra caliza en la planta baja, re-enlucido y decoración. La cabaña, que es de inmenso carácter, tiene un encanto y un ambiente maravillosos con características que incluir; Chimenea Inglenook con horno de pan, vigas a la vista y asientos en las ventanas. El alojamiento con calefacción central de gas está distribuido en dos plantas y, en resumen, comprende; Porche de entrada Puerta de entrada de madera pesada a - Sala de estar / comedor Una habitación pasante con ventanales gemelos desde los que hay vistas sobre la calle principal y el mercado de hilados hacia el castillo, chimenea de piedra inglenook con horno de pan, viga y hogar de pizarra, vigas a la vista, calefacción por suelo radiante, armario de almacenamiento debajo de las escaleras y pisos de madera pulida. Cocina amueblada / sala de desayunos con puertas dobles que dan a la terraza y jardines, equipada con una moderna gama de muebles bajos y altos con superficies de trabajo de granito y soportes a juego, fregadero empotrado estilo Belfast con grifo mezclador, contenedores de reciclaje integrados y electrodomésticos que incluyen horno doble, placa de inducción de cinco fuegos con extractor, lavavajillas, nevera / congelador y microondas, Viga visto, calefacción por suelo radiante, focos empotrados y suelo de losa. Utility/Sepp W.C. Superficie de trabajo con fregadero circular de acero inoxidable, fontanería para lavadora, radiador/carril, caldera de gas montada en la pared que calienta el agua caliente y calefacción central, W.C de bajo nivel y suelo de baldosas de vinilo. Una escalera alfombrada conduce al rellano del primer piso con una ventana de tragaluz y una escotilla de acceso al espacio del techo. Dormitorio 1 Disfrutando de magníficas vistas a través de la calle principal hacia el castillo, asiento junto a la ventana, radiador, chimenea de hierro fundido y alfombra empotrada. Dormitorio 2 Disfrutando de vistas similares, asiento junto a la ventana, radiador y moqueta empotrada. Dormitorio 3 Disfrutando de vistas al jardín trasero, armario empotrado, radiador y moqueta empotrada. Cuarto de baño Bellamente terminado con una suite blanca de tres piezas que comprende; W.C de bajo nivel con cisterna empotrada, lavabo contemporáneo de pared con armarios debajo, salpicadero de azulejos y espejo encima, gran cabina de ducha de azulejos con ducha de lluvia, focos empotrados, campana extractora, radiador/barandilla y suelo de baldosas de vinilo. EXTERIOR Los jardines son una característica indudable de la cabaña y están dispuestos en la parte trasera hacia las tierras de cultivo al pie de la Torre Conygar. Inmediatamente en la parte trasera de la cocina / comedor hay una terraza amurallada y pavimentada dispuesta en dos niveles con balaustrada de hierro forjado, bordes elevados e ideal para cenar al aire libre. Más allá, en un nivel superior, hay jardines maduros y bien surtidos con áreas de césped con un camino serpenteante que conduce a través de macizos de flores / arbustos y bordes con árboles frutales en la parte superior del jardín. También hay una casa de verano / estudio de madera con zona de estar cubierta en la parte delantera y acceso peatonal a los campos en la parte trasera. Dunster cuenta con una oficina de correos local, quioscos de prensa, delicatessen y varias otras tiendas, posadas, salones de té y restaurantes para ayudar a atender a los muchos turistas que se sienten atraídos por este popular pueblo. También hay una escuela primaria, una iglesia del pueblo y una serie de atracciones que incluyen el magnífico castillo de Dunster, el mercado de hilos, Dove Cote y la torre Conygar. El principal complejo turístico de West Somerset, Minehead, está aproximadamente a dos millas y media de distancia y tiene una buena variedad de instalaciones diarias, mientras que la ciudad del condado de Taunton, que tiene conexiones ferroviarias principales y acceso a la red de autopistas, está aproximadamente a veintidós millas al este. Para aquellos que disfrutan explorando el campo, Dunster está situado dentro del Parque Nacional de Exmoor y hay senderos que conducen a las colinas circundantes de Grabbist y paseos hacia el Parque de los Ciervos de Dunster al pie del castillo. TENENCIA Dominio absoluto SERVICIOS Agua corriente, electricidad, desagüe y gas PorcheSalón/comedor 24' x 15' (7.32m x 4.57m). MinCocina/sala de desayunos 19' x 12' (5.8m x 3.66m).Utilidad/W.C. 8' x 6'2" (2.44m x 1.88m).Dormitorio 114'10" x 14 AvDormitorio 2 13'6" x 9'9" (4.11m x 2.97m).Dormitorio 3 12' x 10'1" (3.66m x 3.07m).Cuarto de baño de 12' x 8'3" (3.66m x 2.51m).SERVICIOS Red de agua, electricidad, desagüe y gas.TENENCIA Dominio absolutoIMPUESTO MUNICIPAL n/a negocio calificado en la actualidad.Desde nuestra oficina, continúe por la A39 hacia Williton girando a la derecha después de aproximadamente dos millas en el semáforo señalizado Dunster. Continúe por una corta pendiente tomando el giro a la derecha en Priory Green, donde la cabaña se encontrará en el lado derecho después de aproximadamente 50 yardas.
Features:
- Garden