PICTURES ARE LOADING...
House & single-family home for sale in Thornwood Common
USD 1,492,594
House & Single-family home (For sale)
3 bd
2 ba
Reference:
EDEN-T91569765
/ 91569765
Reference:
EDEN-T91569765
Country:
GB
City:
Thornwood
Postal code:
CM16 6LH
Category:
Residential
Listing type:
For sale
Property type:
House & Single-family home
Rooms:
3
Bedrooms:
3
Bathrooms:
2
Parkings:
1
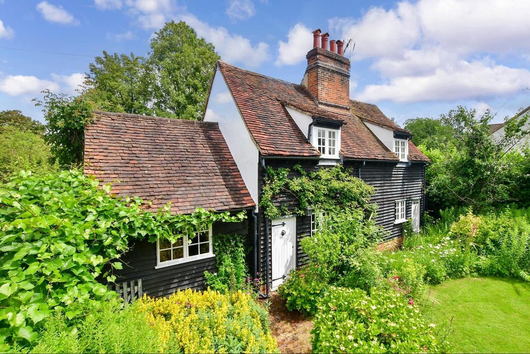
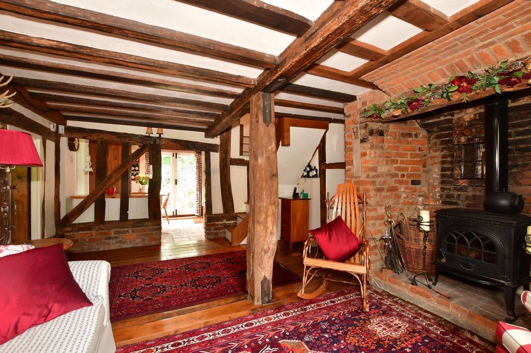
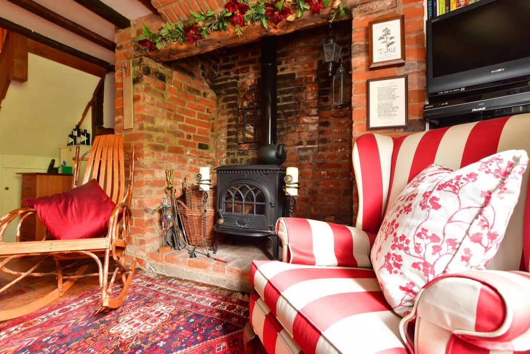
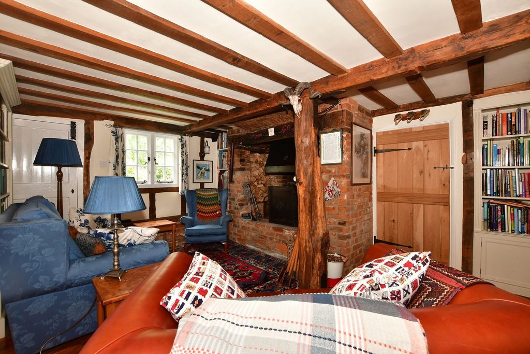
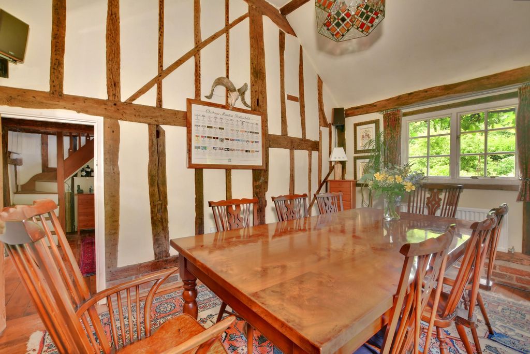
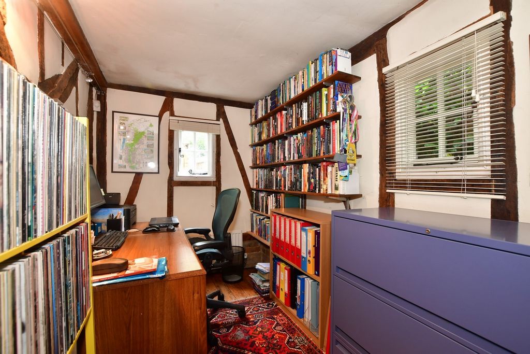
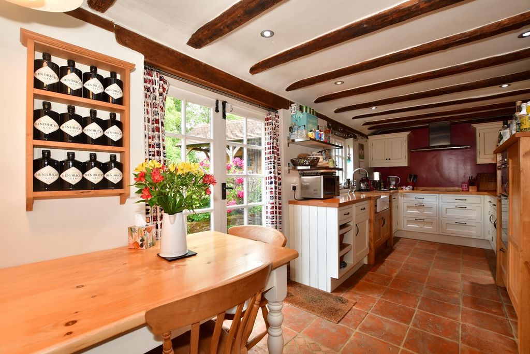
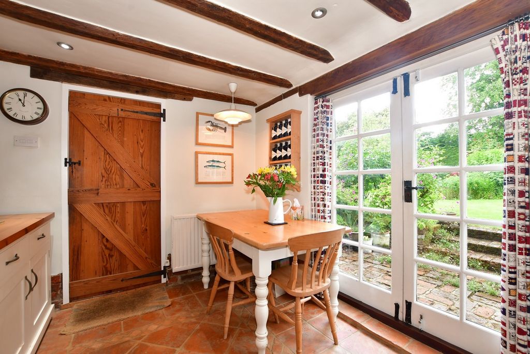
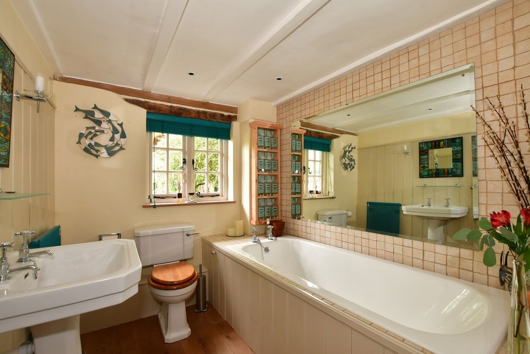
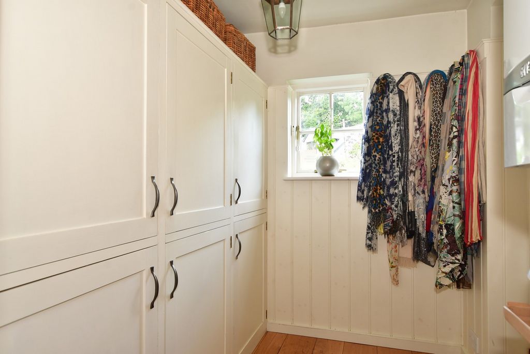
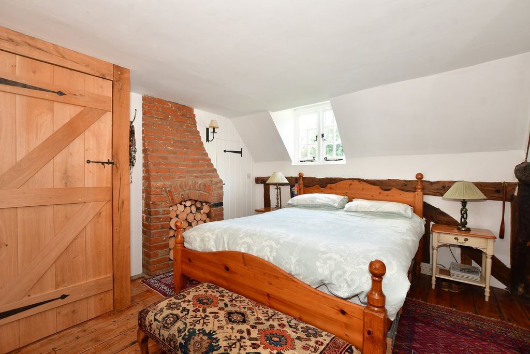
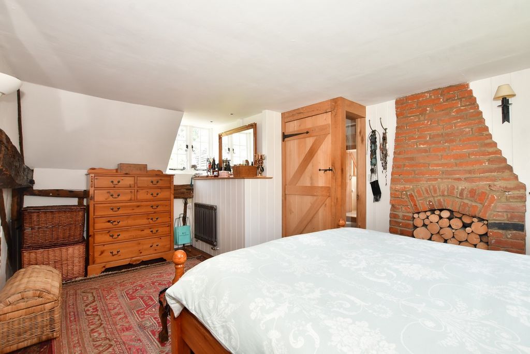
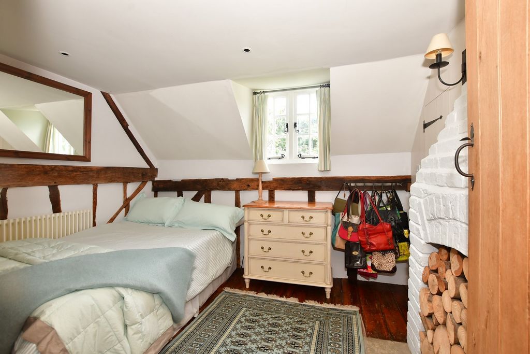
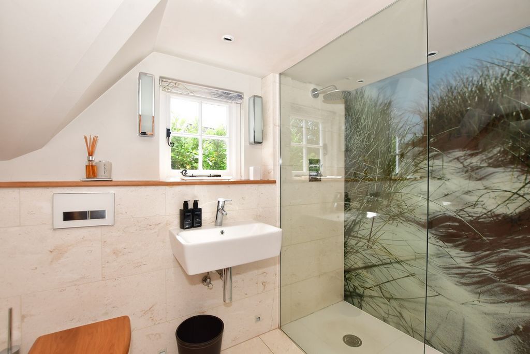
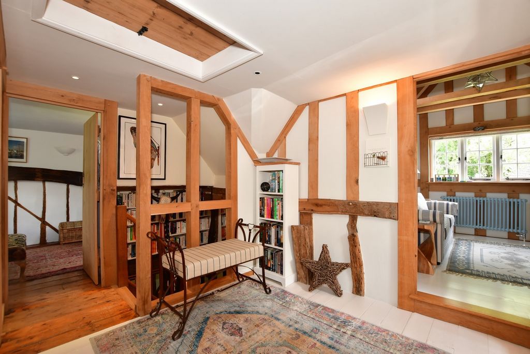
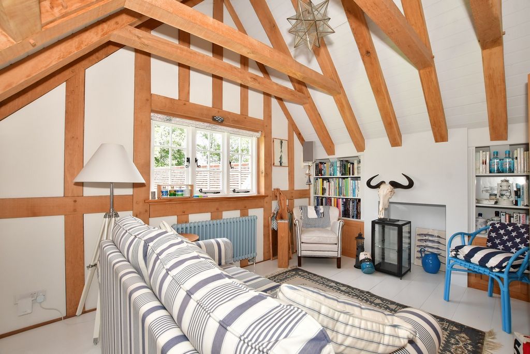
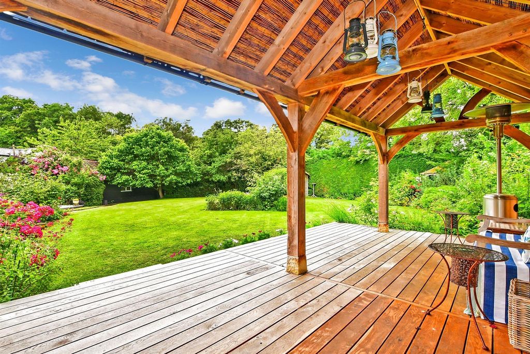
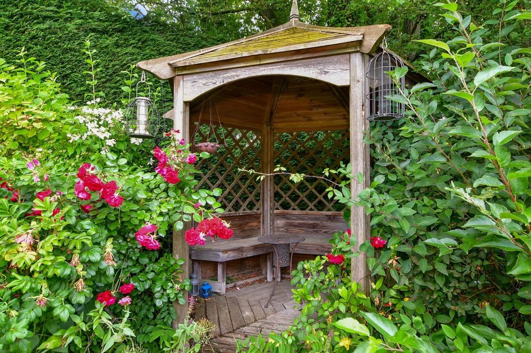
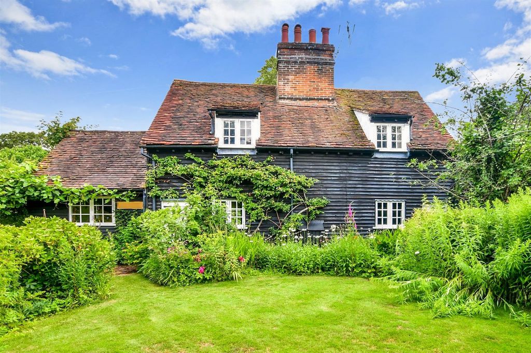
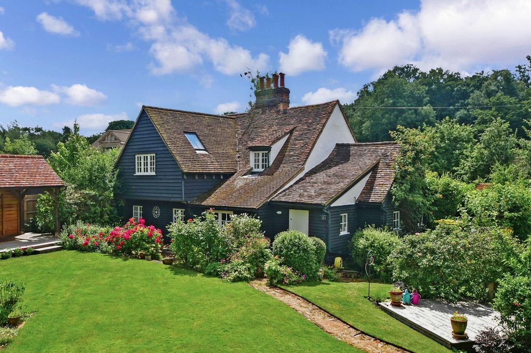
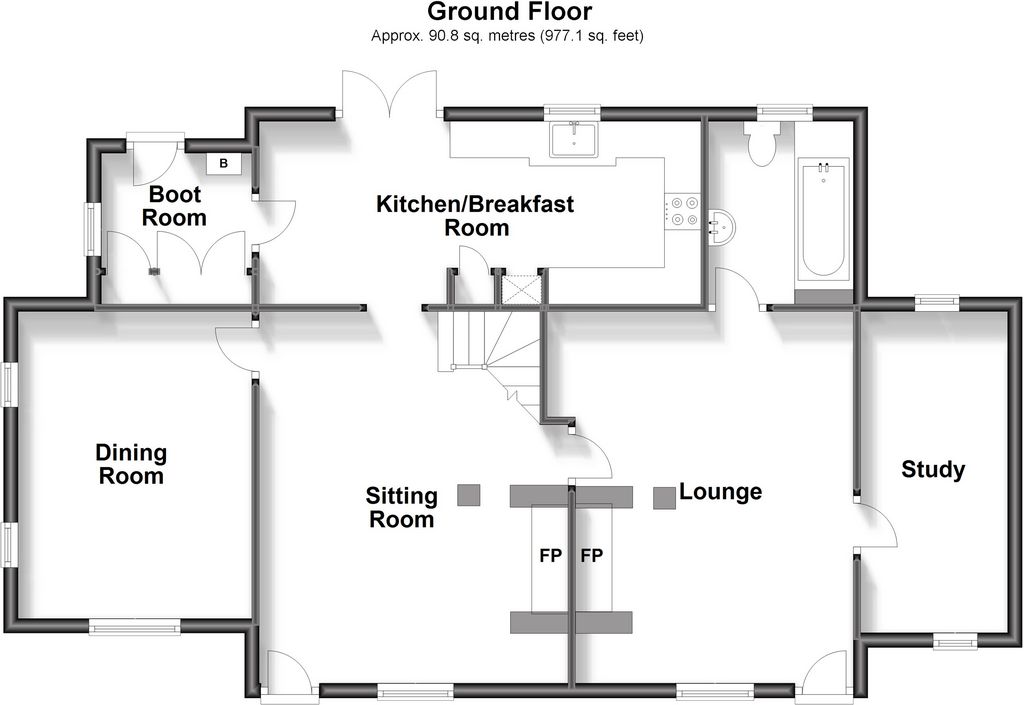
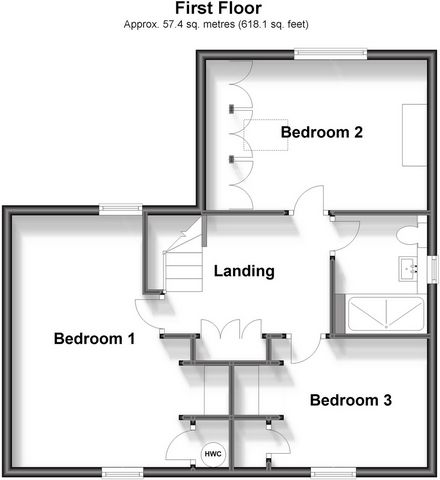
Features:
- Parking View more View less About this property: The adorable Grade II Listed Cottage is circa 450 years old, and nestles in the midst of beautiful gardens and grounds surrounded by woodland on the edge of Epping Forest. Originally a pair of cottages, this timber-framed property was stripped back to its wooden frame, renovated, extended and underpinned forty years ago, retaining the original timbers whilst adding sympathetic additions indistinguishable from the original. The superb renovation won the 1990/91 Period Living/Sanderson Renovation award and featured in both Period Living magazine and on the front cover of ‘Thornwood Common – an Essex Village’. The cottage oozes charm and character from the moment you first see it, incorporating a wealth of external period features from a bygone age. These include an impressive chimneystack, casement windows, weather boarding and handmade red clay roof tiles. A wide four-car driveway leads to the cottage flanked by two garages. At the front there are two entrance doors that open directly onto the gorgeous sitting room and lounge, where you will find exposed ceiling and wall beams, inglenook fireplaces with a log burner and an open fire, panelled doors and wood flooring, as well as built in bookshelves. The sitting room includes a staircase to the first floor landing, a door to the dining room and open access to the kitchen/breakfast room, while the lounge is adjacent to the bathroom with a door to the study. There is a delightful beamed and vaulted ceiling in the dual-aspect dining room, and the charming dual-aspect study has wall beams and floor-to-ceiling bookshelves. The characterful kitchen/breakfast room has been refurbished by the owners and includes terracotta tiled flooring, a mix of bespoke oak and hand-painted units housing a split level oven, induction hob, fridge and dishwasher, and space for a cosy table and chairs beside the French doors that lead onto a brick patio outside. A very useful utility/boot room leads off the kitchen with a wall of fitted cupboards, a freezer, washing machine and a back door to the garden. Upstairs, a substantial green oak extension was created by the owners opening up and expanding the landing to incorporate built-in wardrobes and also provide a modern shower room, a large vaulted and oak-beamed second bedroom - currently used as a charming sitting room overlooking the garden - in addition there is a third double bedroom. Access to the boarded and carpeted loft, which also benefits from being fully wired with sockets and lighting, is from the landing The secluded and spacious front and rear gardens are added ‘jewels in the crown’ of this charming cottage. Edged by impressive mature trees and shrubs and not overlooked, they includes sweeping lawns and delightful ‘nooks and crannies’ with a decked terrace, an arbour with seating, and a stunning six metre bespoke green-oak gazebo with a tiled roof adjacent to the property, which provides a delightful spot for al fresco dining and relaxing in the sunshine. Seller insight: We moved here many years ago when we fell in love with the cottage and the large garden. The location is wonderful as we are on the edge of the forest, so there are great places to go for walks, cycle rides and horse riding. At the same time, it is only eight minutes to Epping station, which is the terminus for the Central Line and provides easy access for commuters to the City and the West End taking just 40 minutes to Liverpool Street. For drivers, Thornwood is close to the M11 motorway providing access to the M25. Epping includes delightful period properties lining the high street in a Conservation Area, such as the council office with its clock tower and the Gothic Revival water tower. It is famous for its Monday market that has been in existence since the 13th century and has more than 80 different stalls. There is a hospital and a wide range of shops, excellent restaurants, bars and cafes as well as two primary schools, a prep school and a good secondary school. Sporting enthusiasts can join cricket and football clubs while golfers can play on the Epping Golf Course or other nearby golf centres.
Features:
- Parking Informazioni su questa proprietà: L'adorabile Grade II Listed Cottage ha circa 450 anni e si trova in mezzo a splendidi giardini e terreni circondati da boschi ai margini della foresta di Epping. Originariamente un paio di cottage, questa proprietà a graticcio è stata spogliata della sua struttura in legno, ristrutturata, ampliata e sostenuta quarant'anni fa, mantenendo le travi originali e aggiungendo aggiunte simpatiche indistinguibili dall'originale. La superba ristrutturazione ha vinto il premio Period Living/Sanderson Renovation 1990/91 ed è apparsa sia sulla rivista Period Living che sulla copertina di "Thornwood Common – an Essex Village". Il cottage trasuda fascino e carattere dal momento in cui lo vedi per la prima volta, incorporando una ricchezza di caratteristiche esterne d'epoca di un'epoca passata. Questi includono un'imponente ciminiera, finestre a battente, pannelli a battente e tegole in argilla rossa fatte a mano. Un ampio vialetto per quattro auto conduce al cottage fiancheggiato da due garage. Nella parte anteriore ci sono due porte d'ingresso che si aprono direttamente sullo splendido salotto e salotto, dove troverete soffitti a vista e travi a vista, caminetti a legna con un bruciatore a legna e un caminetto, porte a pannelli e pavimenti in legno, oltre a librerie a muro. Il salotto comprende una scala per il pianerottolo del primo piano, una porta per la sala da pranzo e un accesso aperto alla cucina/sala colazione, mentre il salotto è adiacente al bagno con una porta per lo studio. C'è un delizioso soffitto a travi e volte nella sala da pranzo a doppio aspetto, e l'affascinante studio a doppio aspetto ha travi a parete e librerie dal pavimento al soffitto. La caratteristica cucina/sala colazione è stata ristrutturata dai proprietari e comprende pavimenti in cotto, un mix di unità in rovere su misura e dipinte a mano che ospitano un forno su due livelli, piano cottura a induzione, frigorifero e lavastoviglie, e spazio per un accogliente tavolo e sedie accanto alle portefinestre che conducono su un patio esterno in mattoni. Un utilitario / ripostiglio molto utile conduce fuori dalla cucina con una parete di armadi a muro, un congelatore, lavatrice e una porta sul retro del giardino. Al piano superiore, una sostanziale estensione in quercia verde è stata creata dai proprietari aprendo e ampliando il pianerottolo per incorporare armadi a muro e fornire anche un moderno bagno con doccia, una grande seconda camera da letto a volta e travi in rovere - attualmente utilizzata come un grazioso salotto con vista sul giardino - inoltre c'è una terza camera matrimoniale. L'accesso al soppalco con bordo e moquette, che beneficia anche di essere completamente cablato con prese e illuminazione, è dal pianerottolo I giardini anteriori e posteriori appartati e spaziosi sono aggiunti "gioielli della corona" di questo affascinante cottage. Delimitati da imponenti alberi e arbusti maturi e non trascurati, includono ampi prati e deliziosi "angoli e fessure" con una terrazza coperta, un pergolato con posti a sedere e uno splendido gazebo di sei metri su misura in quercia verde con un tetto di tegole adiacente alla proprietà, che offre un luogo delizioso per cenare all'aperto e rilassarsi al sole. Opinione del venditore: Ci siamo trasferiti qui molti anni fa quando ci siamo innamorati del cottage e dell'ampio giardino. La posizione è meravigliosa in quanto siamo ai margini della foresta, quindi ci sono ottimi posti dove andare per passeggiate, gite in bicicletta e passeggiate a cavallo. Allo stesso tempo, si trova a soli otto minuti dalla stazione di Epping, che è il capolinea della Central Line e fornisce un facile accesso per i pendolari alla City e al West End prendendo solo 40 minuti per Liverpool Street. Per gli automobilisti, Thornwood è vicino all'autostrada M11 che fornisce l'accesso alla M25. Epping comprende deliziose proprietà d'epoca che fiancheggiano la strada principale in un'area protetta, come l'ufficio del consiglio con la sua torre dell'orologio e la torre dell'acqua in stile neogotico. È famosa per il suo mercato del lunedì che esiste dal 13° secolo e ha più di 80 bancarelle diverse. C'è un ospedale e una vasta gamma di negozi, ottimi ristoranti, bar e caffetterie, nonché due scuole elementari, una scuola di preparazione e una buona scuola secondaria. Gli appassionati di sport possono iscriversi a club di cricket e calcio, mentre i golfisti possono giocare sul campo da golf di Epping o in altri centri di golf nelle vicinanze.
Features:
- Parking