USD 417,402
PICTURES ARE LOADING...
House & Single-family home (For sale)
Reference:
EDEN-T91812825
/ 91812825
Reference:
EDEN-T91812825
Country:
PT
City:
Canelas e Fermela
Category:
Residential
Listing type:
For sale
Property type:
House & Single-family home
Property size:
23,465 sqft
Lot size:
23,465 sqft
Rooms:
8
Bedrooms:
8
Bathrooms:
5
Parkings:
1
Garages:
1
Balcony:
Yes
Outdoor Grill:
Yes
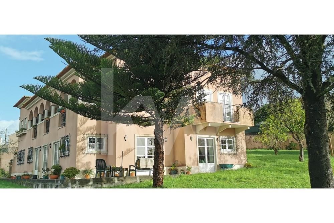
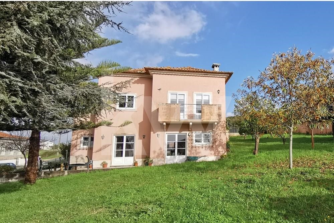
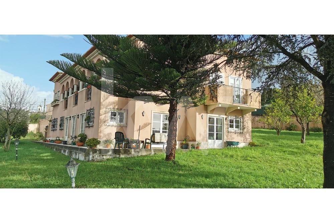
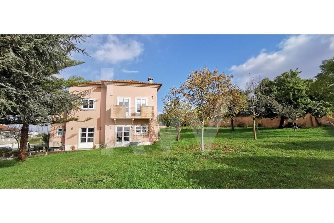
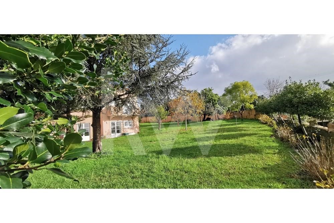
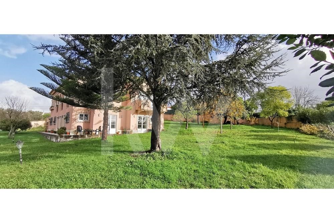
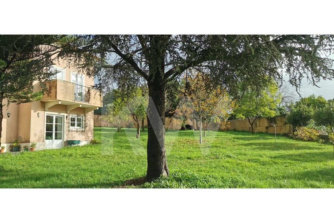
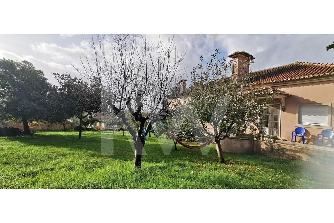
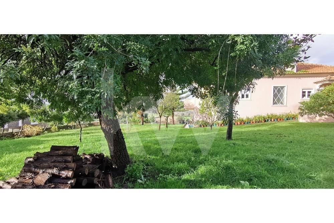
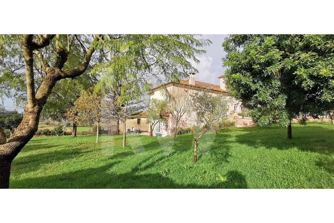
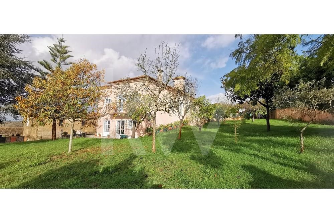
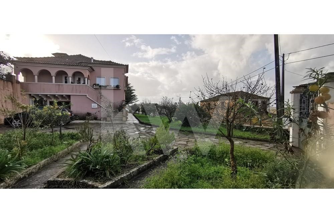
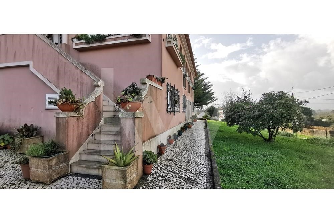
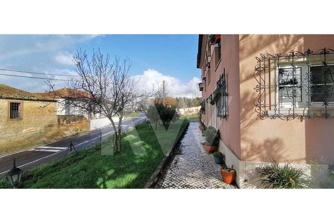
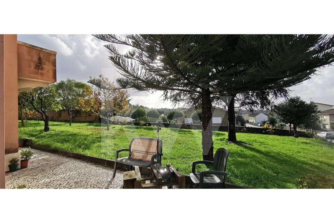
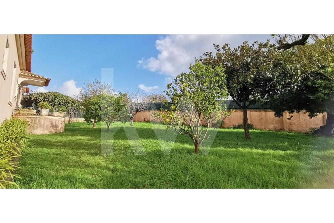
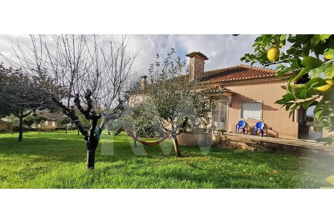
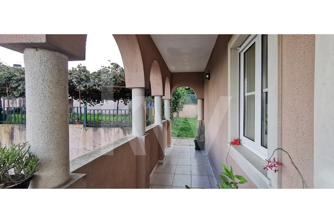
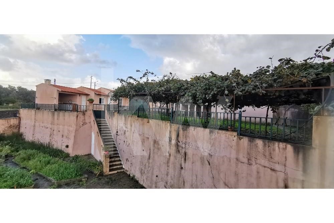
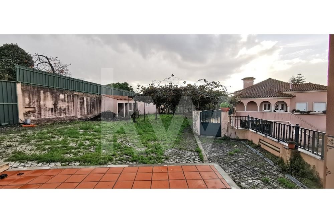
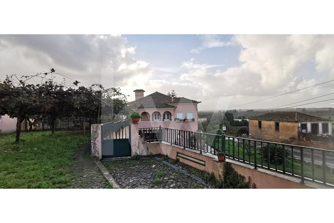
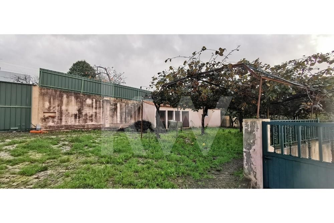
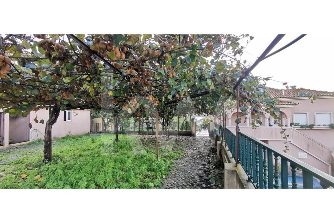
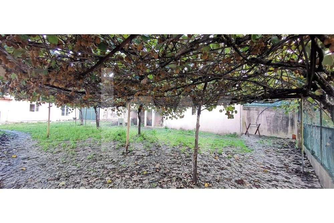
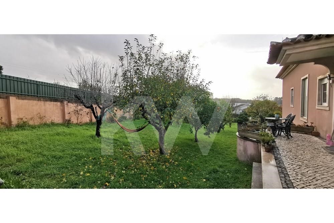
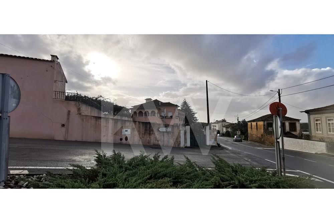
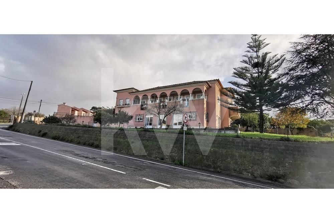
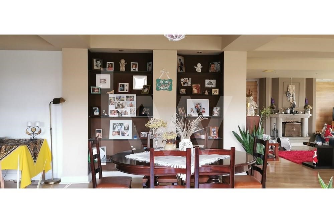
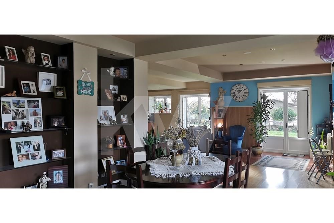
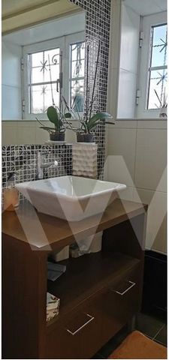
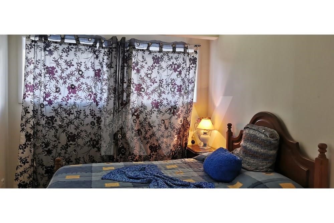
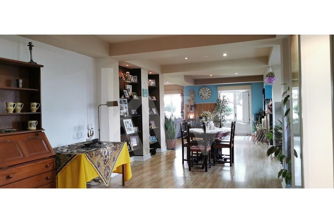
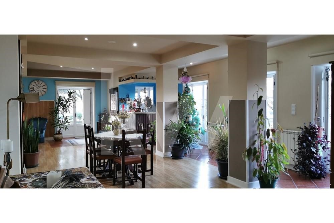
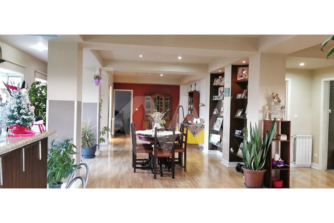
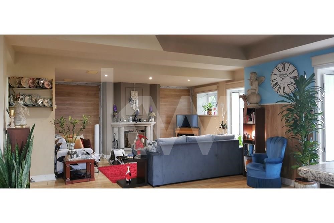
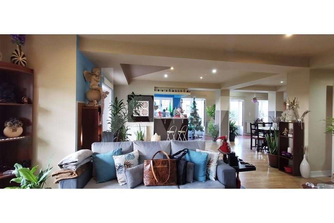
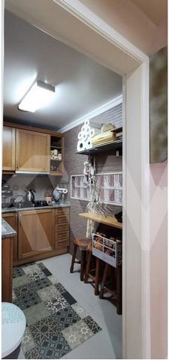
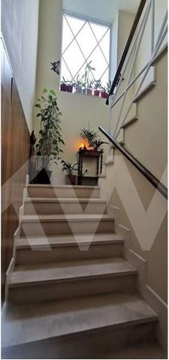
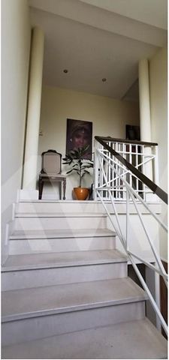
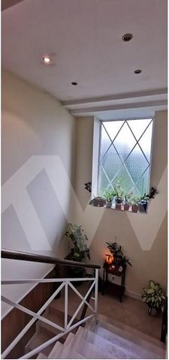
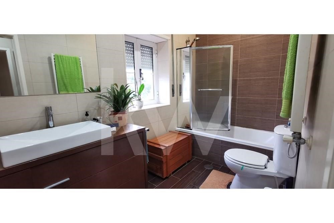
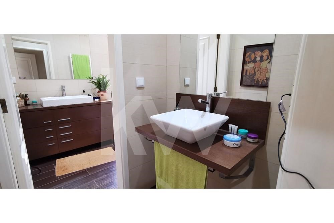
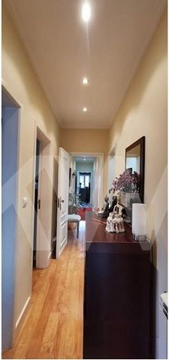
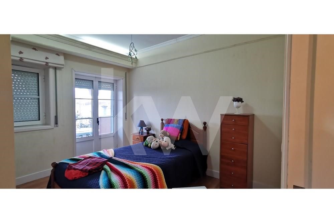
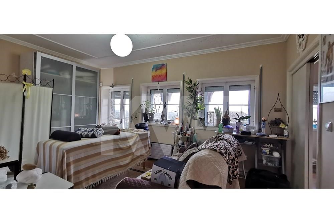
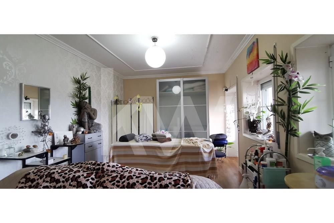
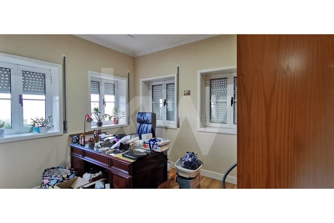
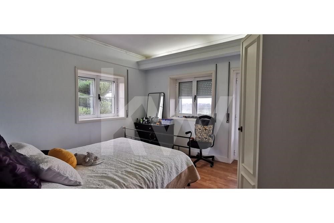
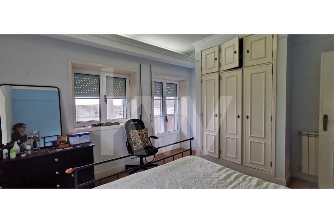
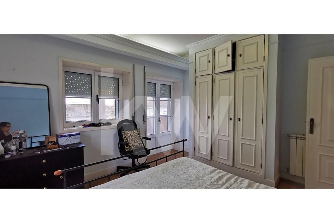
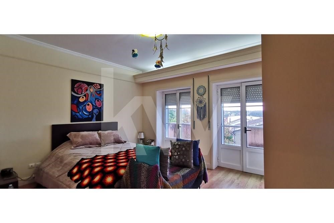
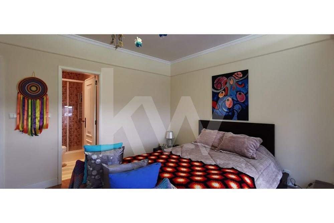
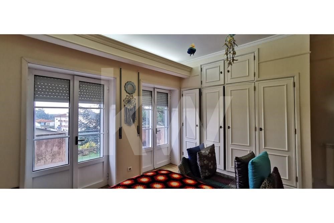
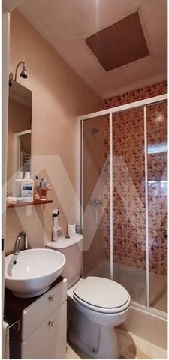
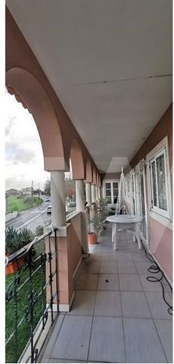
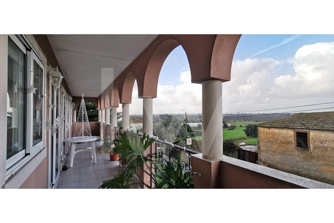
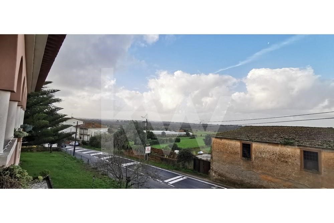
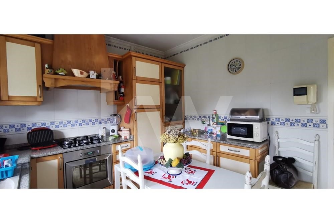
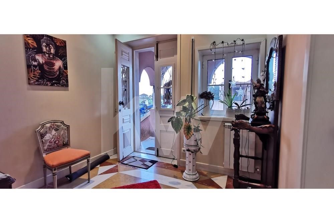
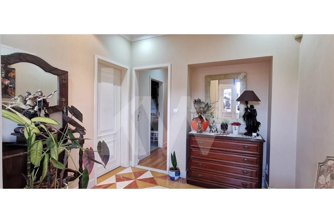
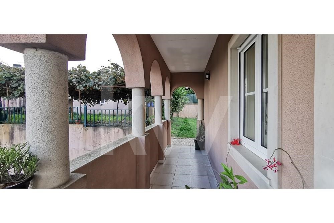
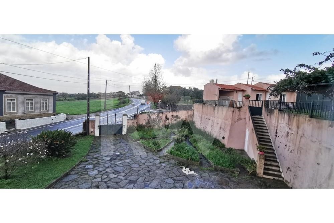
Its privileged location, close to access roads, beaches, commerce, services, city of Aveiro.... so it invites.
Once it was a unique property, today and after the remodeling it was divided into two houses with internal communication, but with individual entrances, which allows, along with what happened in the past, to have the family close and simultaneously independent (one house for parents and another for children - two siblings etc...) Supporting each other and enjoying family time and quality of life, there is a huge and beautiful garden on the property.
It also has a small studio in the garden, where you can receive friends and family, without changing the routines of those who receive and leaving those who arrive with more privacy. As this small studio also has individual entrance, it can be a source of income, for long-term accommodation, students, or local accommodation.... Composed of two floors, with four fronts, with large windows and doors with direct access to the garden, they make this a harmonious extension of the house as if they were a single space: First Floor: kitchen, large living room with several accesses to the garden and covered balcony, baths, bedrooms.
Second Floor : entrance hall, office, four bedrooms, two en-suite, full bathroom, kitchen, also with access to the garden. All bedrooms and office have access to the beautiful covered balcony with its charming arcades.
Garden: studio, kiwifruit pergola, barbecue fruit trees, huge space to create an organic vegetable garden, kennel, water well, two car access gates - one direct to the upper garden, the other direct to the closed garage for two cars - plus a pedestrian gate.
The lawn is well treated and has an irrigation system, the garden paths are in blue stone masonry and the corridors that surround the house in tiles. A gem for own housing, for investment or both: There is a project for tourist exploitation that the owner can provide to anyone who shows interest.
Features:
- Balcony
- Garden
- Barbecue
- Parking
- Garage View more View less En Fermelã, justo a la entrada de Cacia , se encuentra esta hermosa pequeña granja de principios del siglo XX (siglo XX), de inspiración arquitectónica colonial brasileña. La "Casa Rosada", como la conocen los habitantes de Estarreja y Aveiro, forma parte del imaginario de la tierra y de su gente. Quien compra esta propiedad también compra un pedazo de "Historia" y su rehabilitación la hace muy atractiva , no solo para vivienda propia, sino también para inversión turística.
Su ubicación privilegiada, cerca de vías de acceso, playas, comercio, servicios, ciudad de Aveiro.... por lo que invita.
Antaño era una propiedad única, hoy y tras la remodelación se dividió en dos viviendas con comunicación interna, pero con entradas individuales, lo que permite, junto con lo ocurrido en el pasado, tener a la familia cercana y simultáneamente independiente (una casa para los padres y otra para los hijos - dos hermanos etc...) Apoyándose mutuamente y disfrutando del tiempo en familia y la calidad de vida, hay un enorme y hermoso jardín en la propiedad.
También cuenta con un pequeño estudio en el jardín, donde se puede recibir a amigos y familiares, sin cambiar las rutinas de los que reciben y dejando con más privacidad a los que llegan. Como este pequeño estudio también tiene entrada individual, puede ser una fuente de ingresos, para alojamiento a largo plazo, estudiantes o alojamiento local.... Compuesto por dos plantas, con cuatro frentes, con grandes ventanales y puertas con acceso directo al jardín, hacen de esta una extensión armoniosa de la casa como si de un solo espacio se tratara: Primera Planta: cocina, amplio salón comedor con varios accesos al jardín y balcón cubierto, baños, dormitorios.
Segunda Planta : hall de entrada, despacho, cuatro dormitorios, dos en suite, baño completo, cocina, también con salida al jardín. Todos los dormitorios y la oficina tienen acceso al hermoso balcón cubierto con sus encantadoras arcadas.
Jardín: estudio, pérgola de kiwis, árboles frutales de barbacoa, gran espacio para crear un huerto orgánico, perrera, pozo de agua, dos puertas de acceso para automóviles, una directa al jardín superior, la otra directa al garaje cerrado para dos autos, además de una puerta peatonal.
El césped está bien tratado y tiene un sistema de riego, los caminos del jardín son de mampostería de piedra azul y los pasillos que rodean la casa en tejas. Una joya para vivienda propia, para inversión o ambas: Existe un proyecto de explotación turística que el propietario puede poner a disposición de todo aquel que muestre interés.
Features:
- Balcony
- Garden
- Barbecue
- Parking
- Garage Em Fermelã - mesmo à entrada de Cacia - encontra-se esta belíssima quintinha do inicio do século XX ( séc. 20 ), de inspiração arquitetónica colonial brasileira. A " Casa cor-de-rosa ", assim é conhecida pelas gentes de Estarreja e Aveiro, faz parte do imaginário da terra e das suas gentes. Quem compra esta propriedade compra também um pedaço de "História" e a sua remodelação torna-a muito apelativa, não só para habitação própria, mas também para investimento turístico.
A sua localização priveligiada, perto das vias de acesso, praias, comércio, serviços, cidade de Aveiro....assim convida.
Em tempos foi uma propriedade única, hoje e depois da remodelação foi dividida em duas habitações com comunicação interna, mas com entradas individuais, o que permite, a par do que acontecia antigamente, ter a familia perto e simultaneamente independente ( uma casa para pais e outra para filhos - dois irmaõs etc.... ) apoiando-se mutuamente e usufruindo de tempo em familia e com qualidade de vida, n o imenso e bonito jardim da propriedade.
Possui ainda um pequeno estúdio no jardim, o nde pode receber amigos e familiares, sem alterar as rotinas de quem recebe e deixando quem chega com mais privacidade. Como este pequeno estúdio tem também entrada individual, pode ser uma fonte de rendimentos, para alojamento de longa duração, estudantes , ou alojamento local.... Composta por dois pisos, c om quatro frentes, de janelas e portas amplas com acesso directo ao jardim , tornam este u m prolongamento harmonioso da casa como se fossem um espaço só: Primeiro Piso: cozinha, amplo salão com vários acessos ao jardim e varanda coberta, banhos , quartos.
Segundo Piso : hall de entrada, escritório, quatro quartos, dois sendo suite, banho completo, cozinha, também com acesso ao jardim. Todos os quartos e escritório têm acesso à bonita varanda coberta com as suas encantadoras arcadas.
Jardim: estúdio, pérgola de kiwis, barbecue árvores de fruta, espaço imenso para criar uma horta biológica, canil, poço de água, dois portões de acesso por carro- um directo ao jardim superior, o outro directo à garagem fechada para dois carros- mais um portão para peões.
A relva encontra-se bem tratada e possui sistema de rega, os caminhos do jardim são em alvenaria de pedra azul e os corredores que circundam a casa em tijoleira . Uma preciosidade para habitação própria, para investimento ou ambas: Há um projecto para exploração turística que o proprietário pode facultar a quem mostar interesse .
Features:
- Balcony
- Garden
- Barbecue
- Parking
- Garage W Fermelã - tuż przy wjeździe do Cacia - znajduje się ta piękna mała farma z początku XX wieku (XX wiek), inspirowana brazylijską architekturą kolonialną. "Różowy Dom", jak nazywają go mieszkańcy Estarreja i Aveiro, jest częścią imaginarium ziemi i jej mieszkańców. Ktokolwiek kupuje tę nieruchomość, kupuje również kawałek "Historii", a jej renowacja sprawia, że jest ona bardzo atrakcyjna, nie tylko dla własnego mieszkania, ale także dla inwestycji turystycznych.
Jego uprzywilejowana lokalizacja, blisko dróg dojazdowych, plaż, handlu, usług, miasta Aveiro.... więc zaprasza.
Kiedyś była to wyjątkowa posiadłość, dziś i po przebudowie została podzielona na dwa domy z komunikacją wewnętrzną, ale z indywidualnymi wejściami, co pozwala, podobnie jak to działo się w przeszłości, na bliskie i jednocześnie niezależne rodzinne (jeden dom dla rodziców, drugi dla dzieci - dwójka rodzeństwa itp...) Wspierając się nawzajem i ciesząc się czasem spędzonym z rodziną i jakością życia, na terenie posiadłości znajduje się ogromny i piękny ogród .
Posiada również małe studio w ogrodzie, w którym można przyjmować przyjaciół i rodzinę, bez zmiany rutyny tych, którzy przyjmują i pozostawiają tych, którzy przybywają, z większą prywatnością. Ponieważ to małe studio ma również indywidualne wejście, może być źródłem dochodu, dla długoterminowego zakwaterowania, studentów lub lokalnego zakwaterowania.... Składa się z dwóch pięter, z czterema frontami, z dużymi oknami i drzwiami z bezpośrednim wyjściem do ogrodu , co sprawia, że jest to harmonijne przedłużenie domu, jakby były jedną przestrzenią: Pierwsze piętro: kuchnia, duży salon z kilkoma wyjściami do ogrodu i zadaszonym balkonem, łazienki, sypialnie.
Drugie piętro : hol wejściowy, gabinet, cztery sypialnie, dwie przynależne, łazienka z pełnym węzłem, kuchnia, również z wyjściem na ogród. Wszystkie sypialnie i gabinet mają dostęp do pięknego zadaszonego balkonu z uroczymi arkadami.
Ogród: studio, pergola z owoców kiwi, grillowane drzewa owocowe, ogromna przestrzeń do stworzenia ekologicznego ogrodu warzywnego, buda, studnia na wodę, dwie bramy wjazdowe na samochody - jedna bezpośrednio do górnego ogrodu, druga bezpośrednio do zamykanego garażu na dwa samochody - plus brama dla pieszych.
Trawnik jest dobrze przygotowany i posiada system nawadniania, ścieżki ogrodowe są z niebieskiego kamienia, a korytarze otaczające dom z płytek. Perełka na własne mieszkanie, na inwestycję lub jedno i drugie: istnieje projekt do wykorzystania turystycznego, który właściciel może udostępnić każdemu, kto wykaże zainteresowanie.
Features:
- Balcony
- Garden
- Barbecue
- Parking
- Garage In Fermelã - direct bij de ingang van Cacia - vindt u deze prachtige kleine boerderij uit het begin van de twintigste eeuw (20e eeuw), van Braziliaanse koloniale architectonische inspiratie. Het "Roze Huis", zoals het bekend staat bij de mensen van Estarreja en Aveiro, maakt deel uit van de verbeelding van het land en zijn mensen. Wie dit pand koopt, koopt ook een stukje "geschiedenis" en de renovatie ervan maakt het zeer aantrekkelijk , niet alleen voor eigen woningen, maar ook voor toeristische investeringen.
De bevoorrechte locatie, dicht bij toegangswegen, stranden, handel, diensten, stad Aveiro.... dus het nodigt uit.
Ooit was het een uniek pand, vandaag en na de verbouwing was het verdeeld in twee huizen met interne communicatie, maar met individuele ingangen, wat het mogelijk maakt om, samen met wat er in het verleden is gebeurd, het gezin hecht en tegelijkertijd onafhankelijk te hebben (een huis voor ouders en een ander voor kinderen - twee broers en zussen enz...) Elkaar steunen en genieten van tijd met het gezin en kwaliteit van leven, er is een enorme en mooie tuin op het terrein.
Het heeft ook een kleine studio in de tuin, waar u vrienden en familie kunt ontvangen, zonder de routines te veranderen van degenen die ontvangen en degenen die aankomen met meer privacy achter te laten. Omdat deze kleine studio ook een eigen ingang heeft, kan het een bron van inkomsten zijn, voor langdurige accommodatie, studenten of lokale accommodatie.... Samengesteld uit twee verdiepingen, met vier fronten, met grote ramen en deuren met directe toegang tot de tuin, maken ze dit een harmonieuze uitbreiding van het huis alsof ze een enkele ruimte zijn: Eerste verdieping: keuken, grote woonkamer met verschillende toegangen tot de tuin en overdekt balkon, badkamers, slaapkamers.
Tweede verdieping : inkomhal, kantoor, vier slaapkamers, twee en-suite, complete badkamer, keuken, ook met toegang tot de tuin. Alle slaapkamers en werkkamer hebben toegang tot het prachtige overdekte balkon met zijn charmante arcades.
Tuin: studio, kiwi pergola, barbecue fruitbomen, enorme ruimte om een biologische moestuin te creëren, kennel, waterput, twee toegangspoorten voor auto's - een direct naar de bovenste tuin, de andere direct naar de gesloten garage voor twee auto's - plus een voetgangerspoort.
Het gazon is goed behandeld en heeft een irrigatiesysteem, de tuinpaden zijn in hardsteenmetselwerk en de gangen die het huis omringen in tegels. Een juweeltje voor eigen huisvesting, voor investering of beide: er is een project voor toeristische exploitatie dat de eigenaar kan aanbieden aan iedereen die interesse toont.
Features:
- Balcony
- Garden
- Barbecue
- Parking
- Garage À Fermelã - juste à l’entrée de Cacia - vous trouverez cette belle petite ferme du début du XXe siècle (20ème siècle), d’inspiration architecturale coloniale brésilienne. La « Maison rose », comme l’appellent les habitants d’Estarreja et d’Aveiro, fait partie de l’imaginaire de la terre et de ses habitants. Celui qui achète cette propriété achète également un morceau d'"histoire » et sa rénovation la rend très attrayante, non seulement pour son propre logement, mais aussi pour l’investissement touristique.
Son emplacement privilégié, à proximité des routes d’accès, des plages, des commerces, des services, de la ville d’Aveiro.... donc il invite.
Autrefois, c’était une propriété unique, aujourd’hui et après la rénovation, elle a été divisée en deux maisons avec communication interne, mais avec des entrées individuelles, ce qui permet, avec ce qui s’est passé dans le passé, d’avoir la famille proche et simultanément indépendante (une maison pour les parents et une autre pour les enfants - deux frères et sœurs, etc.) Se soutenir mutuellement et profiter du temps en famille et de la qualité de vie, il y a un immense et beau jardin sur la propriété.
Il dispose également d’un petit studio dans le jardin, où vous pouvez recevoir des amis et de la famille, sans changer les routines de ceux qui reçoivent et laisser ceux qui arrivent avec plus d’intimité. Comme ce petit studio dispose également d’une entrée individuelle, il peut être une source de revenus, pour un logement de longue durée, des étudiants, ou un logement local.... Composées de deux étages, avec quatre façades, avec de grandes fenêtres et des portes avec accès direct au jardin, elles en font une extension harmonieuse de la maison comme s’il s’agissait d’un seul espace : Premier étage : cuisine, grand salon avec plusieurs accès au jardin et balcon couvert, salles de bains, chambres.
Deuxième étage : hall d’entrée, bureau, quatre chambres, deux en suite, salle de bain complète, cuisine, également avec accès au jardin. Toutes les chambres et le bureau ont accès au beau balcon couvert avec ses charmantes arcades.
Jardin : studio, pergola de kiwis, barbecue, arbres fruitiers, immense espace pour créer un potager biologique, chenil, puits d’eau, deux portes d’accès pour les voitures - l’une directe vers le jardin supérieur, l’autre directement vers le garage fermé pour deux voitures - plus une porte piétonne.
La pelouse est bien traitée et dispose d’un système d’irrigation, les allées du jardin sont en maçonnerie de pierre bleue et les couloirs qui entourent la maison en tuiles. Un bijou pour son propre logement, pour l’investissement ou les deux : Il existe un projet d’exploitation touristique que le propriétaire peut fournir à toute personne intéressée.
Features:
- Balcony
- Garden
- Barbecue
- Parking
- Garage В Фермелане - прямо на въезде в Кашию - вы найдете эту красивую маленькую ферму начала двадцатого века (20 века), вдохновленную бразильской колониальной архитектурой. «Розовый дом», как его называют жители Эстаррехи и Авейру, является частью воображаемого мира и его жителей. Тот, кто покупает эту недвижимость, также покупает кусочек «Истории», и ее реконструкция делает ее очень привлекательной не только для собственного жилья, но и для туристических инвестиций.
Его привилегированное расположение, недалеко от подъездных дорог, пляжей, торговли, услуг, города Авейру.... Так и приглашает.
Когда-то это была уникальная собственность, сегодня и после реконструкции она была разделена на два дома с внутренними коммуникациями, но с отдельными входами, что позволяет, наряду с тем, что происходило в прошлом, иметь семью близкой и одновременно независимой (один дом для родителей, а другой для детей - два брата и сестры и т.д.). Поддерживая друг друга и наслаждаясь семейным временем и качеством жизни, на участке есть огромный и красивый сад .
Здесь также есть небольшая студия в саду, где вы можете принимать друзей и семью, не меняя распорядок дня тех, кто принимает, и оставляя тех, кто приезжает, с большей конфиденциальностью. Поскольку эта небольшая студия также имеет отдельный вход, она может быть источником дохода, для долгосрочного проживания, студентов или местного проживания.... Состоящие из двух этажей, с четырьмя фасадами, с большими окнами и дверями с прямым выходом в сад , они делают это гармоничным продолжением дома, как если бы они были единым пространством: Первый этаж: кухня, большая гостиная с несколькими выходами в сад и крытым балконом, ванны, спальни.
Второй этаж : прихожая, кабинет, четыре спальни, две ванные комнаты, полностью оборудованная ванная комната, кухня, также с выходом в сад. Все спальни и кабинет имеют выход на красивый крытый балкон с очаровательными аркадами.
Сад: студия, пергола из киви, фруктовые деревья для барбекю, огромное пространство для создания органического огорода, питомник, колодец, двое въездных ворот для автомобилей - одни прямо в верхний сад, другие прямо в закрытый гараж на две машины - плюс пешеходные ворота.
Газон хорошо обработан и имеет систему орошения, садовые дорожки выложены синим камнем, а коридоры, окружающие дом, выложены плиткой. Жемчужина для собственного жилья, для инвестиций или и того, и другого: Есть проект для туристической эксплуатации, который владелец может предоставить любому, кто проявит интерес.
Features:
- Balcony
- Garden
- Barbecue
- Parking
- Garage In Fermelã - right at the entrance to Cacia - you will find this beautiful little farm from the beginning of the twentieth century (20th century), of Brazilian colonial architectural inspiration. The "Pink House", as it is known by the people of Estarreja and Aveiro, is part of the imaginary of the land and its people. Whoever buys this property also buys a piece of "History" and its refurbishment makes it very appealing , not only for own housing, but also for tourist investment.
Its privileged location, close to access roads, beaches, commerce, services, city of Aveiro.... so it invites.
Once it was a unique property, today and after the remodeling it was divided into two houses with internal communication, but with individual entrances, which allows, along with what happened in the past, to have the family close and simultaneously independent (one house for parents and another for children - two siblings etc...) Supporting each other and enjoying family time and quality of life, there is a huge and beautiful garden on the property.
It also has a small studio in the garden, where you can receive friends and family, without changing the routines of those who receive and leaving those who arrive with more privacy. As this small studio also has individual entrance, it can be a source of income, for long-term accommodation, students, or local accommodation.... Composed of two floors, with four fronts, with large windows and doors with direct access to the garden, they make this a harmonious extension of the house as if they were a single space: First Floor: kitchen, large living room with several accesses to the garden and covered balcony, baths, bedrooms.
Second Floor : entrance hall, office, four bedrooms, two en-suite, full bathroom, kitchen, also with access to the garden. All bedrooms and office have access to the beautiful covered balcony with its charming arcades.
Garden: studio, kiwifruit pergola, barbecue fruit trees, huge space to create an organic vegetable garden, kennel, water well, two car access gates - one direct to the upper garden, the other direct to the closed garage for two cars - plus a pedestrian gate.
The lawn is well treated and has an irrigation system, the garden paths are in blue stone masonry and the corridors that surround the house in tiles. A gem for own housing, for investment or both: There is a project for tourist exploitation that the owner can provide to anyone who shows interest.
Features:
- Balcony
- Garden
- Barbecue
- Parking
- Garage I Fermelã - precis vid infarten till Cacia - hittar du denna vackra lilla gård från början av nittonhundratalet (1900-talet), med brasiliansk kolonial arkitektonisk inspiration. Det "rosa huset", som det kallas av folket i Estarreja och Aveiro, är en del av föreställningen om landet och dess folk. Den som köper den här fastigheten köper också en bit "historia" och dess renovering gör den mycket tilltalande , inte bara för egna bostäder utan också för turistinvesteringar.
Dess privilegierade läge, nära tillfartsvägar, stränder, handel, tjänster, staden Aveiro.... så det inbjuder.
En gång i tiden var det en unik fastighet, idag och efter ombyggnaden var den uppdelad i två hus med intern kommunikation, men med individuella ingångar, vilket gör det möjligt att, tillsammans med vad som hände tidigare, ha familjen nära och samtidigt oberoende (ett hus för föräldrar och ett annat för barn - två syskon etc...) De stöttar varandra och njuter av familjetid och livskvalitet och det finns en stor och vacker trädgård på fastigheten.
Den har också en liten studio i trädgården, där du kan ta emot vänner och familj, utan att ändra rutinerna för dem som tar emot och lämna dem som anländer med mer avskildhet. Eftersom denna lilla studio också har individuell ingång kan den vara en inkomstkälla, för långtidsboende, studenter eller lokalt boende.... Består av två våningar, med fyra fronter, med stora fönster och dörrar med direkt tillgång till trädgården, gör de detta till en harmonisk förlängning av huset som om de vore ett enda utrymme: Första våningen: kök, stort vardagsrum med flera ingångar till trädgården och täckt balkong, badrum, sovrum.
Andra våningen : hall, kontor, fyra sovrum, två badrum, badrum, kök, även med tillgång till trädgården. Alla sovrum och kontor har tillgång till den vackra täckta balkongen med sina charmiga arkader.
Trädgård: studio, kiwipergola, grillfruktträd, stort utrymme för att skapa en ekologisk grönsaksträdgård, kennel, vattenbrunn, två bilgrindar - en direkt till den övre trädgården, den andra direkt till det stängda garaget för två bilar - plus en fotgängargrind.
Gräsmattan är välbehandlad och har ett bevattningssystem, trädgårdsgångarna är i blåstensmurverk och korridorerna som omger huset i kakel. En pärla för egna bostäder, för investeringar eller både och: Det finns ett projekt för turistexploatering som ägaren kan ge till alla som visar intresse.
Features:
- Balcony
- Garden
- Barbecue
- Parking
- Garage