PICTURES ARE LOADING...
House & single-family home for sale in Christchurch
USD 9,927,958
House & Single-family home (For sale)
13 bd
13 ba
Reference:
EDEN-T91885857
/ 91885857
Reference:
EDEN-T91885857
Country:
GB
City:
Christchurch
Postal code:
BH23 8JZ
Category:
Residential
Listing type:
For sale
Property type:
House & Single-family home
Rooms:
14
Bedrooms:
13
Bathrooms:
13
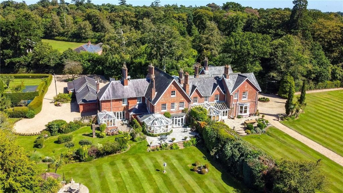
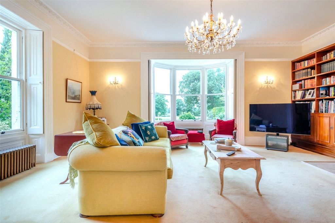
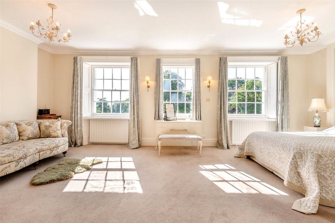
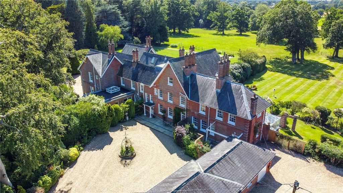
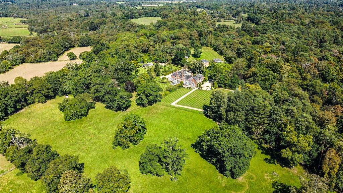
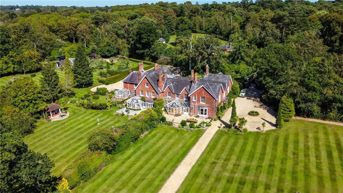
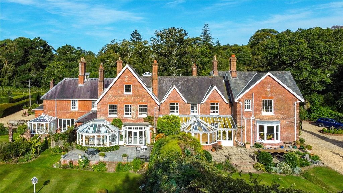
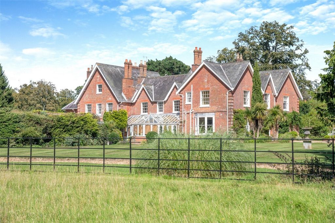
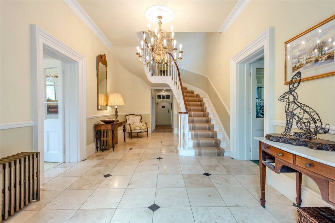
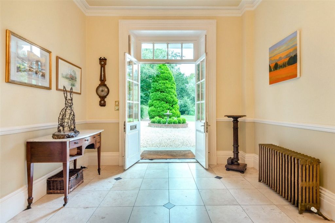
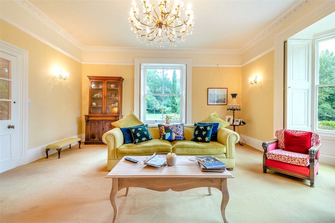
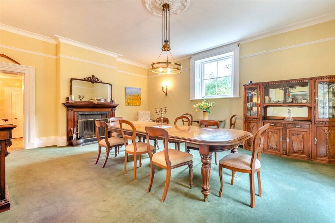
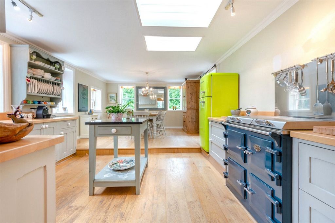
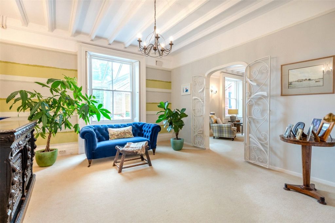
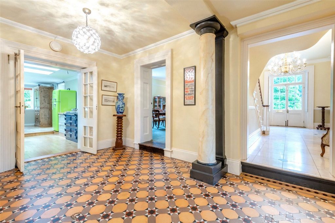
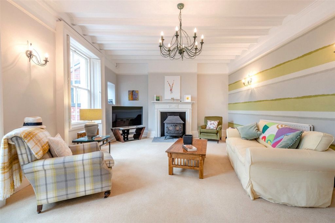
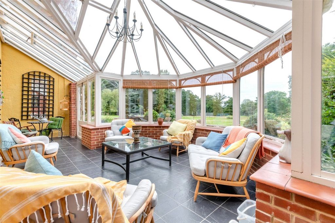
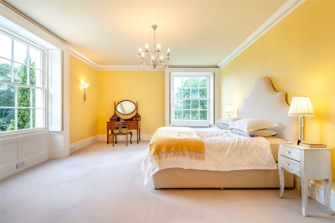
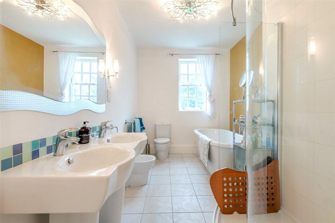
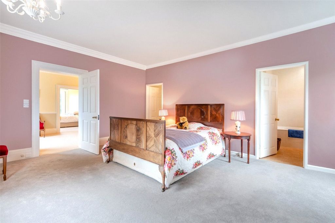
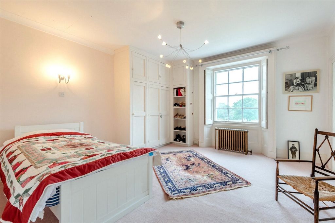
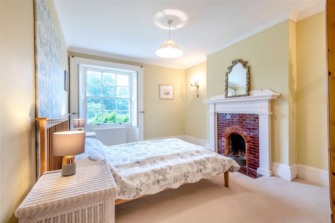
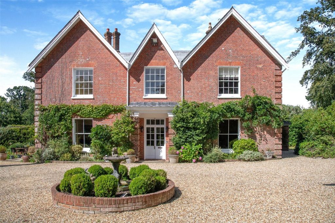
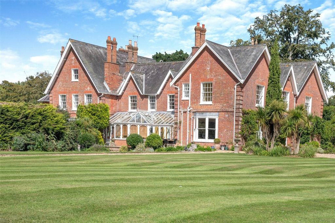
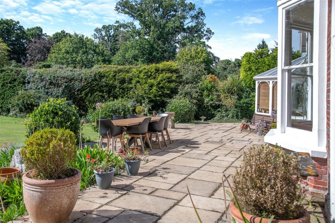
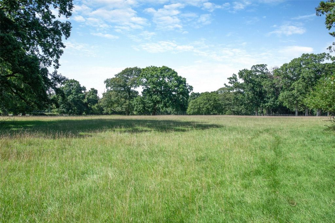
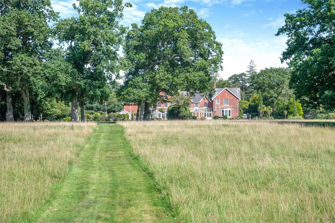
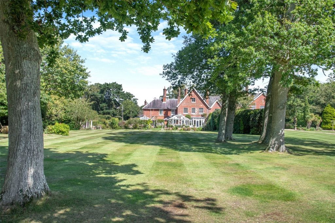
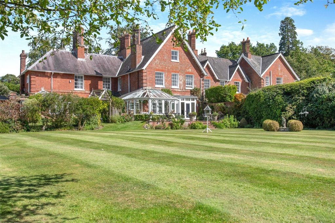
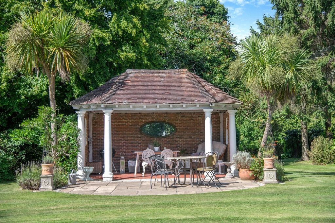
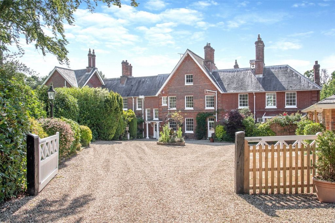
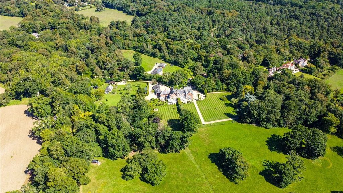
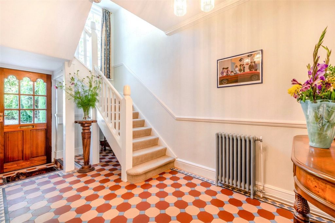
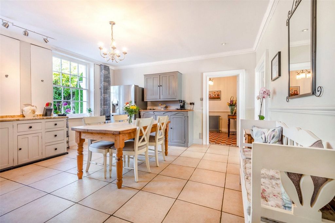
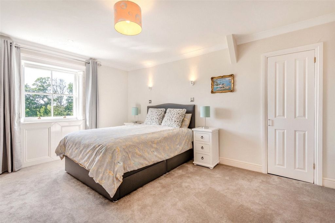
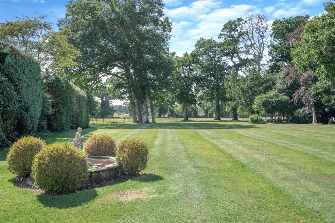
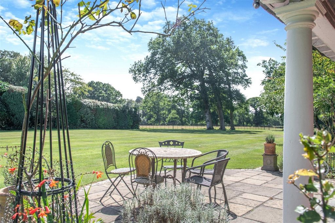
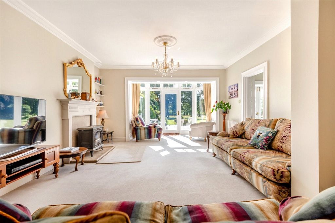
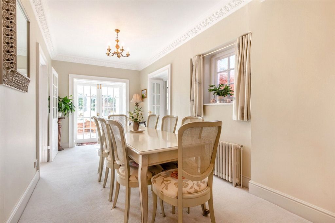
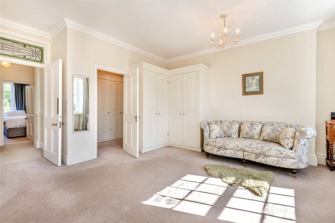
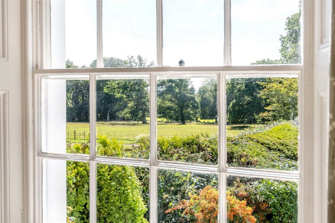
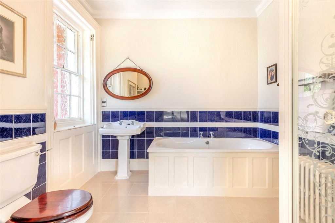
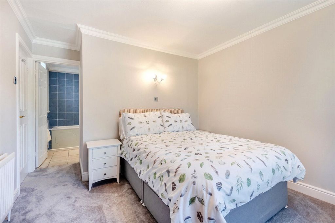
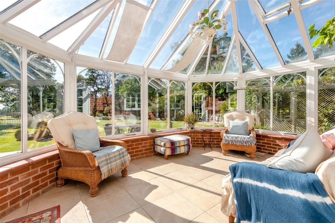
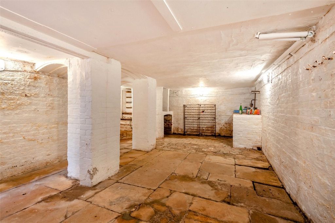
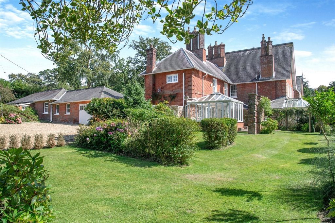
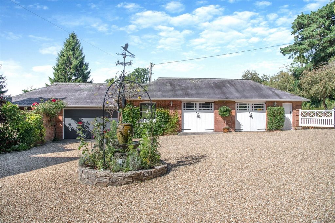
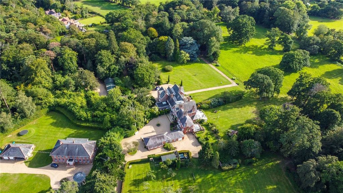
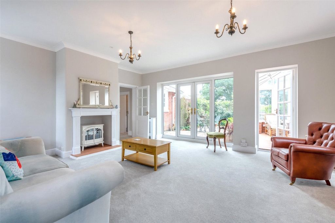
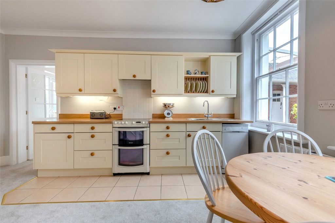
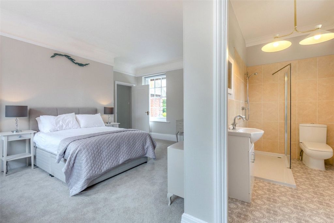
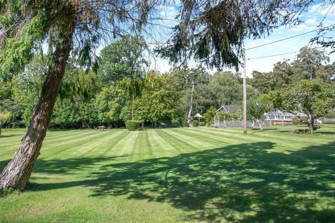
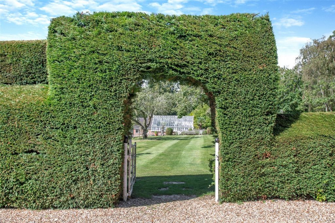
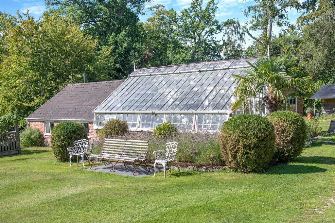
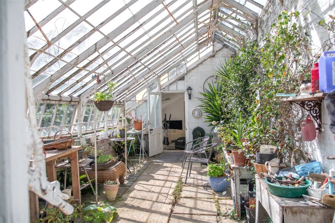
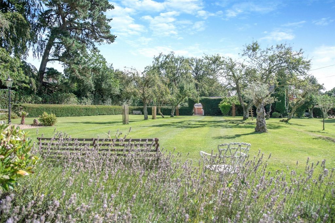
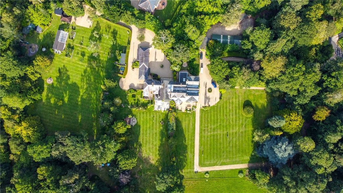
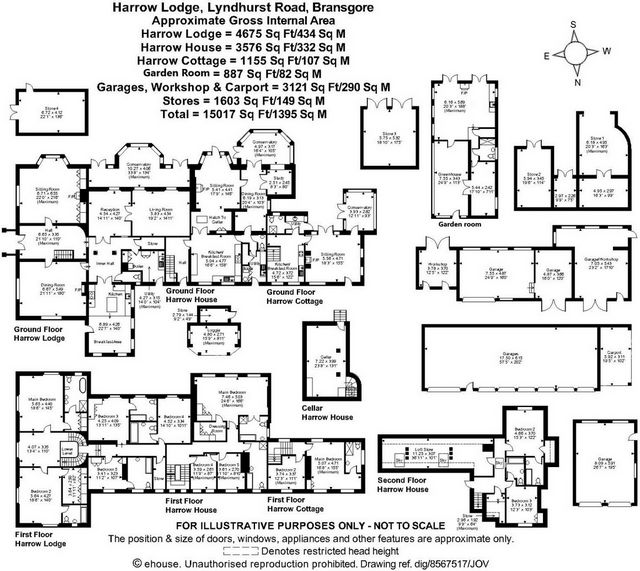
The Harrow Country Estate is situated in the New Forest in a private but accessible location, surrounded by paddocks and woodland. The nearby village of Bransgore offers a range of local amenities, with plenty of New Forest Pubs and scenic forest walks close by. The location provides a brilliant balance between coastal and country, with Highcliffe and Avon beaches approximately five miles away. Christchurch town centre is just over three and a half miles distant, enriched with the history of Christchurch Priory and Castle Ruins and offering a myriad of local restaurants and bars. Hinton Admiral train station provides a mainline commute to London and Bournemouth Airport offers a range of European options.The setting
Bordered by woodland, the Estate is accessed via two separate electric gates from either Harrow Road to the North, or Lyndhurst Road to the South. Harrow House and Harrow Cottage are primarily accessed via the Harrow Road side and Harrow Lodge from Lyndhurst Road. Upon entry to both, down a curving gravelled driveway, with shrubbed borders, and opening into a large area of parking with the residence situated centrally in the plot. The plot spans just over sixteen acres, the majority is beautiful, landscaped gardens, with paddocks to the West. The entirety is bordered by woodland, shrubs, and trees, creating an utterly private and tranquil parkland setting. As the landscape slopes away to the West, you have some incredible far-reaching viewings right the way across to Bournemouth. The residence: comprising Harrow Lodge, Harrow House, and Harrow Cottage
The primary residence, previously a hotel, has been converted into three adjoining properties, all with separate titles. Harrow Lodge and Harrow House are large five-bedroom homes, and Harrow Cottage is a two bedroom. It would be straight-forward to alter the estate back into one residence, if required. Harrow Lodge
Period features from ornate cornicing and coving, sash windows and high ceilings run throughout Harrow Lodge, establishing an opulent and classical styling. Entranced via front door into grand entrance hall with detailed tiled floor and winding staircase to first and second floor. The sitting room sits to the left, with a Westerly aspect, and features built in shelving and log burner A large formal dining room sits to the right, with feature fireplace. The inner hall, with intricately detailed tiling and ornate columns, provide access to the further primary ground floor accommodation. The kitchen is large and spacious with a range of eye and base level units, with worktop over, hardwood floors and space for plenty of appliances. A utility room and store are also accessed from the inner hall. A morning room, living room, with log burner, and orangery with Westerly aspect and external doors leading to the patio outside, complete the ground floor accommodation.The first floor is split level, to include three double bedrooms all with ensuite bathrooms and two larger suites on the upper level, comprising large double bedrooms, dressing rooms and ensuite bathrooms.Harrow House
Harrow House is modern in style, having been sympathetically refurbished recently to an exacting standard, to retain the characterful period features throughout. Entranced via front door into hallways with exquisitely detailed tiled floor and stairs to first floor. The kitchen/breakfast room has a range of storage shelves and base level units with worktop over, and plenty of space for appliances to include a separate utility room. The sitting room has a log burner and access hatch to the cellar below. The cellar can also be accessed by an external door, with steps leading down from the garden. A formal dining room, study, orangery, and WC complete the ground floor accommodation in Harrow House. Both the sitting room and orangery have externals door leading to the outside patio.The first floor comprises two bedrooms, serviced by a family shower room and an incredible master suit with walk-in dressing room, ensuite bathroom and incredible far-reaching views. The second floor boasts two further bedrooms with ensuite bathrooms and plenty of loft storage.Harrow Cottage
Recently refurbished the ground floor of Harrow Cottage comprises bright and airy sitting room, orangery, kitchen/breakfast room, utility, and shower room. Both the sitting room and orangery have French doors to the outside patio. Upstairs, there are two well-proportioned bedrooms with the master benefiting from an ensuite bathroom.Outbuildings
The Harrow Country Estate has a multitude of garaging spanning in excess of 3000 SqFt, which could fit approximately sixteen cars. One set of garages/workshop is accessed from the Harrow House, Harrow Road side and one from the Harrow Lodge, Lyndhurst road side. There is a garden room with picturesque greenhouse that dates over 100 years old. Throughout the plot there are a multitude of stores, to easily house gardening equipment and a charming loggia.The Harrow Country Estate offers a rare opportunity to purchase a home of such grandeur in a truly unique, peaceful, and accessible location on the South Coast. Tenure: Freehold
Council tax band: H
EPC Rating: to follow. View more View less Pela primeira vez no mercado em mais de 40 anos, está o Harrow Country Estate. Compreendendo três propriedades primárias, com acomodações próximas a 12.000 SqFt mais dependências. Situado em um parque, com belos jardins paisagísticos no centro de um terreno de 16 hectares na Nova Floresta.A localização The Harrow Country Estate está situada na Nova Floresta, em um local privado, mas acessível, cercado por piquetes e bosques. A aldeia vizinha de Bransgore oferece uma variedade de comodidades locais, com muitos pubs New Forest e passeios panorâmicos na floresta nas proximidades. A localização proporciona um equilíbrio brilhante entre o litoral e o campo, com as praias de Highcliffe e Avon a aproximadamente cinco quilômetros de distância. O centro da cidade de Christchurch fica a pouco mais de três quilômetros e meio de distância, enriquecido com a história do Priorado de Christchurch e das Ruínas do Castelo e oferecendo uma infinidade de restaurantes e bares locais. A estação ferroviária de Hinton Admiral oferece uma viagem de linha principal para Londres e o Aeroporto de Bournemouth oferece uma variedade de opções europeias. O cenário Cercado por bosques, o Estate é acessado através de dois portões elétricos separados de Harrow Road para o norte, ou Lyndhurst Road para o sul. Harrow House e Harrow Cottage são acessados principalmente através do lado da Harrow Road e Harrow Lodge da Lyndhurst Road. Ao entrar para ambos, desça uma calçada curva de cascalho, com bordas arbustivas, e se abra para uma grande área de estacionamento com a residência situada centralmente no terreno. O terreno se estende por pouco mais de dezesseis hectares, a maioria é bela, jardins paisagísticos, com piquetes a oeste. A totalidade é cercada por bosques, arbustos e árvores, criando um cenário de parque totalmente privado e tranquilo. À medida que a paisagem se inclina para o oeste, você tem algumas vistas incríveis de longo alcance até Bournemouth. A residência: composta por Harrow Lodge, Harrow House e Harrow Cottage A residência principal, anteriormente um hotel, foi convertida em três propriedades adjacentes, todas com títulos separados. Harrow Lodge e Harrow House são grandes casas de cinco quartos, e Harrow Cottage é um de dois quartos. Seria simples alterar o imóvel de volta para uma residência, se necessário. O Harrow Lodge Period apresenta desde cornicing ornamentado e coving, janelas de faixa e tetos altos que percorrem todo o Harrow Lodge, estabelecendo um estilo opulento e clássico. Entrada pela porta da frente para o grande hall de entrada com piso frio detalhado e escada sinuosa para o primeiro e segundo andar. A sala de estar fica à esquerda, com um aspecto Westerly, e possui prateleiras e queimador de madeira embutidos Uma grande sala de jantar formal fica à direita, com lareira. O hall interior, com azulejos intrincadamente detalhados e colunas ornamentadas, dá acesso às acomodações do piso térreo primário. A cozinha é grande e espaçosa, com uma variedade de unidades de nível de olho e base, com bancada, piso de madeira e espaço para muitos eletrodomésticos. Uma despensa e uma loja também são acessadas a partir do salão interno. Um quarto matinal, sala de estar, com queimador de toras, e laranjal com aspecto Westerly e portas externas que levam ao pátio externo, completam a acomodação do térreo. O primeiro andar é dividido em andares, para incluir três quartos duplos, todos com casa de banho privativa e duas suites maiores no nível superior, compreendendo grandes quartos duplos, vestiários e casas de banho privativas. Harrow House Harrow House é de estilo moderno, tendo sido simpaticamente remodelado recentemente para um padrão exigente, para manter as características características de época por toda parte. Entrada pela porta da frente para corredores com piso frio requintadamente detalhado e escadas para o primeiro andar. A cozinha/sala de pequeno-almoço tem uma variedade de prateleiras de armazenamento e unidades de nível base com bancada e muito espaço para os eletrodomésticos incluírem uma despensa separada. A sala de estar tem um queimador de toras e escotilha de acesso à adega abaixo. A adega também pode ser acessada por uma porta externa, com degraus que levam para baixo do jardim. Uma sala de jantar formal, estudo, laranjal e WC completam a acomodação do piso térreo em Harrow House. Tanto a sala de estar quanto o laranjal têm porta externa que leva ao pátio externo. O primeiro andar é composto por dois quartos, servidos por uma casa de banho familiar e um incrível fato principal com closet, casa de banho privativa e vistas incríveis de longo alcance. O segundo andar possui mais dois quartos com casa de banho privativa e muito armazenamento loft. Harrow Cottage Recentemente remodelado, o piso térreo do Harrow Cottage é composto por sala de estar luminosa e arejada, laranjal, cozinha/sala de pequenos-almoços, serviços públicos e casa de banho. Tanto a sala de estar como o laranjal têm portas francesas para o pátio exterior. No andar de cima, há dois quartos bem proporcionados, com o master se beneficiando de um banheiro privativo. Dependências O Harrow Country Estate tem uma infinidade de garaging abrangendo mais de 3000 SqFt, que poderia caber aproximadamente dezesseis carros. Um conjunto de garagens/oficinas é acessado a partir da Harrow House, lado da Harrow Road e um do Harrow Lodge, lado da estrada Lyndhurst. Há uma sala de jardim com estufa pitoresca que data de mais de 100 anos de idade. Ao longo do terreno há uma infinidade de lojas, para abrigar facilmente equipamentos de jardinagem e uma charmosa loggia. O Harrow Country Estate oferece uma rara oportunidade de comprar uma casa de tamanha grandeza em um local verdadeiramente único, tranquilo e acessível na Costa Sul. Posse: Freehold Council faixa fiscal: H EPC Rating: a seguir. For the first time on the market in over 40 years, is the Harrow Country Estate. Comprising three primary properties, with accommodation nearing 12,000 SqFt plus outbuildings. Situated on a parkland setting, with beautiful, landscaped gardens in the centre of a 16-acre plot in the New Forest.The location
The Harrow Country Estate is situated in the New Forest in a private but accessible location, surrounded by paddocks and woodland. The nearby village of Bransgore offers a range of local amenities, with plenty of New Forest Pubs and scenic forest walks close by. The location provides a brilliant balance between coastal and country, with Highcliffe and Avon beaches approximately five miles away. Christchurch town centre is just over three and a half miles distant, enriched with the history of Christchurch Priory and Castle Ruins and offering a myriad of local restaurants and bars. Hinton Admiral train station provides a mainline commute to London and Bournemouth Airport offers a range of European options.The setting
Bordered by woodland, the Estate is accessed via two separate electric gates from either Harrow Road to the North, or Lyndhurst Road to the South. Harrow House and Harrow Cottage are primarily accessed via the Harrow Road side and Harrow Lodge from Lyndhurst Road. Upon entry to both, down a curving gravelled driveway, with shrubbed borders, and opening into a large area of parking with the residence situated centrally in the plot. The plot spans just over sixteen acres, the majority is beautiful, landscaped gardens, with paddocks to the West. The entirety is bordered by woodland, shrubs, and trees, creating an utterly private and tranquil parkland setting. As the landscape slopes away to the West, you have some incredible far-reaching viewings right the way across to Bournemouth. The residence: comprising Harrow Lodge, Harrow House, and Harrow Cottage
The primary residence, previously a hotel, has been converted into three adjoining properties, all with separate titles. Harrow Lodge and Harrow House are large five-bedroom homes, and Harrow Cottage is a two bedroom. It would be straight-forward to alter the estate back into one residence, if required. Harrow Lodge
Period features from ornate cornicing and coving, sash windows and high ceilings run throughout Harrow Lodge, establishing an opulent and classical styling. Entranced via front door into grand entrance hall with detailed tiled floor and winding staircase to first and second floor. The sitting room sits to the left, with a Westerly aspect, and features built in shelving and log burner A large formal dining room sits to the right, with feature fireplace. The inner hall, with intricately detailed tiling and ornate columns, provide access to the further primary ground floor accommodation. The kitchen is large and spacious with a range of eye and base level units, with worktop over, hardwood floors and space for plenty of appliances. A utility room and store are also accessed from the inner hall. A morning room, living room, with log burner, and orangery with Westerly aspect and external doors leading to the patio outside, complete the ground floor accommodation.The first floor is split level, to include three double bedrooms all with ensuite bathrooms and two larger suites on the upper level, comprising large double bedrooms, dressing rooms and ensuite bathrooms.Harrow House
Harrow House is modern in style, having been sympathetically refurbished recently to an exacting standard, to retain the characterful period features throughout. Entranced via front door into hallways with exquisitely detailed tiled floor and stairs to first floor. The kitchen/breakfast room has a range of storage shelves and base level units with worktop over, and plenty of space for appliances to include a separate utility room. The sitting room has a log burner and access hatch to the cellar below. The cellar can also be accessed by an external door, with steps leading down from the garden. A formal dining room, study, orangery, and WC complete the ground floor accommodation in Harrow House. Both the sitting room and orangery have externals door leading to the outside patio.The first floor comprises two bedrooms, serviced by a family shower room and an incredible master suit with walk-in dressing room, ensuite bathroom and incredible far-reaching views. The second floor boasts two further bedrooms with ensuite bathrooms and plenty of loft storage.Harrow Cottage
Recently refurbished the ground floor of Harrow Cottage comprises bright and airy sitting room, orangery, kitchen/breakfast room, utility, and shower room. Both the sitting room and orangery have French doors to the outside patio. Upstairs, there are two well-proportioned bedrooms with the master benefiting from an ensuite bathroom.Outbuildings
The Harrow Country Estate has a multitude of garaging spanning in excess of 3000 SqFt, which could fit approximately sixteen cars. One set of garages/workshop is accessed from the Harrow House, Harrow Road side and one from the Harrow Lodge, Lyndhurst road side. There is a garden room with picturesque greenhouse that dates over 100 years old. Throughout the plot there are a multitude of stores, to easily house gardening equipment and a charming loggia.The Harrow Country Estate offers a rare opportunity to purchase a home of such grandeur in a truly unique, peaceful, and accessible location on the South Coast. Tenure: Freehold
Council tax band: H
EPC Rating: to follow. Pour la première fois sur le marché depuis plus de 40 ans, se trouve le Harrow Country Estate. Comprenant trois propriétés principales, avec des logements de près de 12 000 pieds carrés plus des dépendances. Situé dans un parc, avec de beaux jardins paysagers au centre d’un terrain de 16 acres dans la New Forest.L’emplacement Le Harrow Country Estate est situé dans la New Forest dans un endroit privé mais accessible, entouré de paddocks et de bois. Le village voisin de Bransgore offre une gamme de commodités locales, avec de nombreux pubs New Forest et des promenades pittoresques en forêt à proximité. L’emplacement offre un équilibre brillant entre la côte et la campagne, avec les plages de Highcliffe et d’Avon à environ cinq miles. Le centre-ville de Christchurch se trouve à un peu plus de trois miles et demi, enrichi par l’histoire du prieuré de Christchurch et des ruines du château et offrant une myriade de restaurants et de bars locaux. La gare de Hinton Admiral permet de rejoindre Londres et l’aéroport de Bournemouth propose une gamme d’options européennes. Le cadre Bordé de forêts, le domaine est accessible par deux portes électriques distinctes depuis Harrow Road au nord ou Lyndhurst Road au sud. Harrow House et Harrow Cottage sont principalement accessibles par le côté de Harrow Road et Harrow Lodge depuis Lyndhurst Road. À l’entrée des deux, descendez une allée en gravier incurvée, avec des bordures arbustives, et s’ouvrant sur une grande zone de stationnement avec la résidence située au centre de la parcelle. La parcelle s’étend sur un peu plus de seize acres, la majorité est de beaux jardins paysagers, avec des enclos à l’ouest. L’ensemble est bordé de bois, d’arbustes et d’arbres, créant un cadre de parc totalement privé et tranquille. Au fur et à mesure que le paysage s’éloigne vers l’ouest, vous avez des vues incroyables et de grande portée jusqu’à Bournemouth. La résidence : composée de Harrow Lodge, Harrow House et Harrow Cottage La résidence principale, anciennement un hôtel, a été transformée en trois propriétés mitoyennes, toutes avec des titres distincts. Harrow Lodge et Harrow House sont de grandes maisons de cinq chambres, et Harrow Cottage est un deux chambres. Il serait facile de transformer le domaine en une seule résidence, si nécessaire. Les caractéristiques de la période Harrow Lodge de corniches et de corniches ornées, de fenêtres à guillotine et de hauts plafonds se retrouvent dans tout Harrow Lodge, établissant un style opulent et classique. Entrée par la porte d’entrée dans le grand hall d’entrée avec carrelage détaillé et escalier en colimaçon menant au premier et au deuxième étage. Le salon se trouve à gauche, avec un aspect ouest, et dispose d’étagères intégrées et d’un poêle à bois Une grande salle à manger formelle se trouve à droite, avec une cheminée. Le hall intérieur, avec un carrelage finement détaillé et des colonnes ornées, permet d’accéder à l’autre logement principal du rez-de-chaussée. La cuisine est grande et spacieuse avec une gamme d’unités au niveau des yeux et de la base, avec un plan de travail, des planchers de bois franc et de l’espace pour de nombreux appareils électroménagers. Une buanderie et un magasin sont également accessibles depuis le hall intérieur. Une salle du matin, un salon, avec poêle à bois, et une orangerie orientée Ouest et des portes extérieures donnant sur le patio extérieur, complètent le logement du rez-de-chaussée. Le premier étage est sur deux niveaux, pour inclure trois chambres doubles, toutes avec salle de bains attenante et deux suites plus grandes au niveau supérieur, comprenant de grandes chambres doubles, des dressings et des salles de bains attenantes. Harrow House Harrow House est de style moderne, ayant été joliment rénové récemment à un niveau exigeant, pour conserver les caractéristiques d’époque de caractère tout au long. Entrée par la porte d’entrée dans les couloirs avec un sol carrelé et des escaliers superbement détaillés menant au premier étage. La cuisine / salle de petit-déjeuner dispose d’une gamme d’étagères de rangement et d’unités au niveau du bas avec plan de travail, et beaucoup d’espace pour les appareils électroménagers pour inclure une buanderie séparée. Le salon dispose d’un poêle à bois et d’une trappe d’accès à la cave en dessous. La cave est également accessible par une porte extérieure, avec des marches menant au jardin. Une salle à manger formelle, un bureau, une orangerie et des toilettes complètent le logement du rez-de-chaussée de Harrow House. Le salon et l’orangerie ont une porte extérieure menant au patio extérieur. Le premier étage comprend deux chambres, desservies par une salle de douche familiale et une incroyable suite parentale avec dressing, salle de bain attenante et vues imprenables. Le deuxième étage dispose de deux autres chambres avec salles de bains attenantes et de nombreux rangements dans les combles. Récemment rénové, le rez-de-chaussée de Harrow Cottage comprend un salon lumineux et aéré, une orangerie, une cuisine / salle de petit-déjeuner, une buanderie et une salle de douche. Le salon et l’orangerie ont des portes-fenêtres donnant sur le patio extérieur. À l’étage, il y a deux chambres bien proportionnées dont la chambre principale bénéficie d’une salle de bain attenante. Le domaine de Harrow Country dispose d’une multitude de garages s’étendant sur plus de 3000 pieds carrés, qui pourraient accueillir environ seize voitures. Un ensemble de garages/ateliers est accessible depuis la maison Harrow, côté Harrow Road et l’autre depuis le Harrow Lodge, côté route Lyndhurst. Il y a une salle de jardin avec une serre pittoresque qui date de plus de 100 ans. Tout au long de la parcelle, il y a une multitude de magasins, pour abriter facilement du matériel de jardinage et une charmante loggia. Le Harrow Country Estate offre une occasion rare d’acheter une maison d’une telle grandeur dans un endroit vraiment unique, paisible et accessible sur la côte sud. Durée d’occupation : Tranche de taxe d’habitation en pleine propriété : H Classement EPC : à suivre.