USD 935,354
4 bd
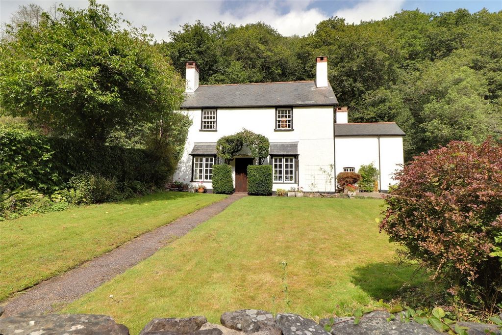
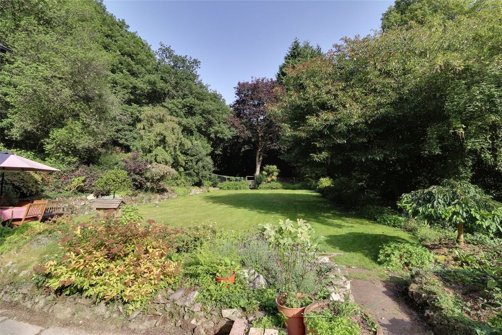
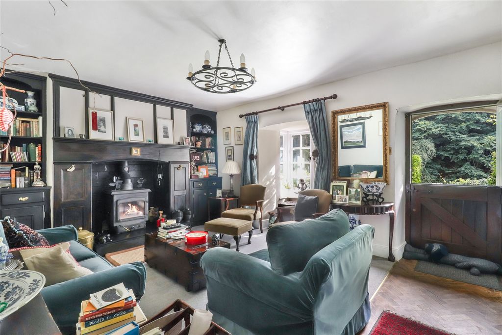

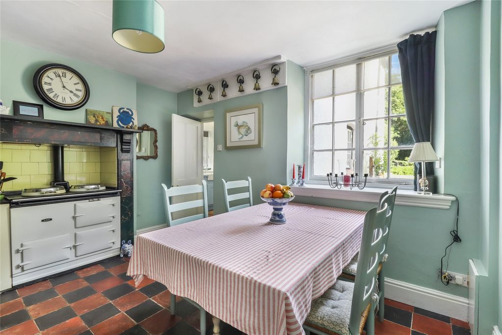
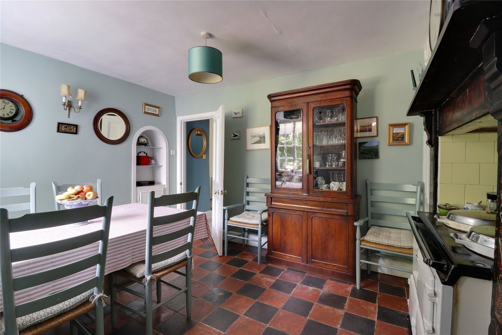

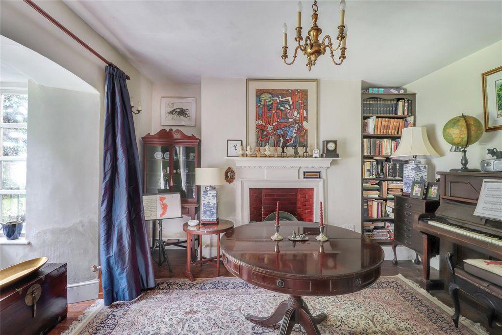


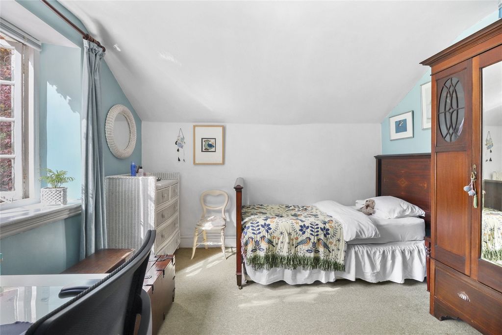
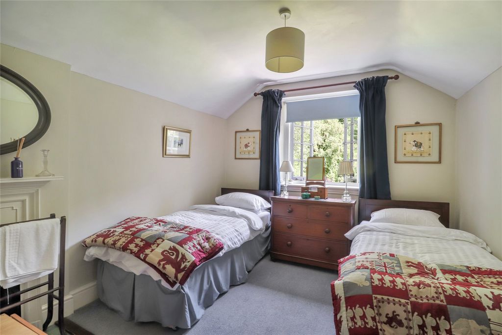
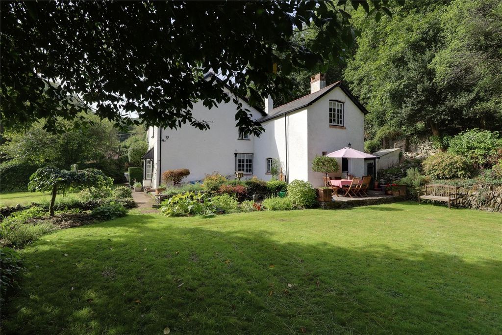

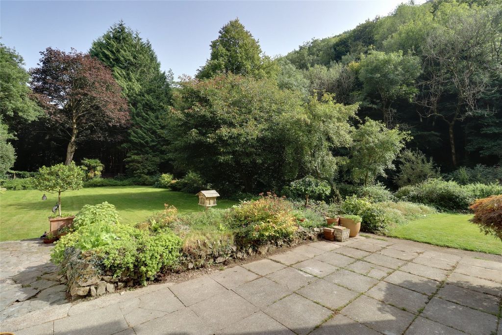
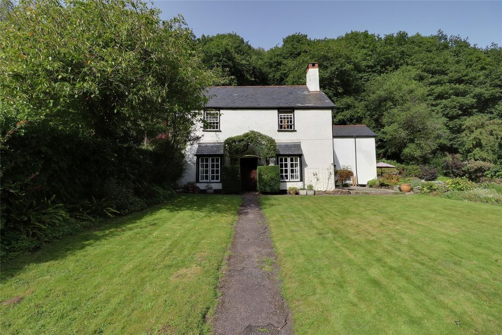
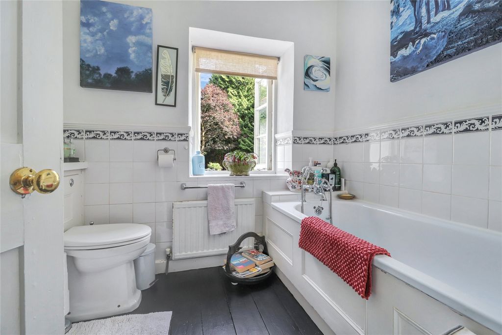
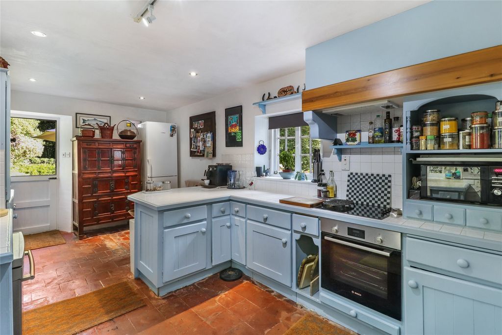
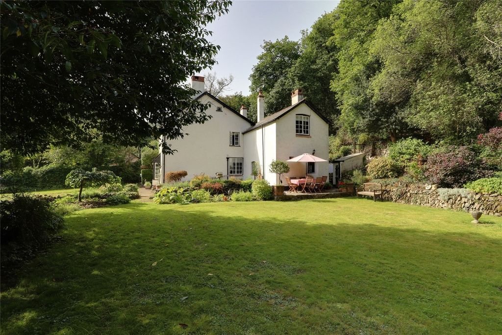
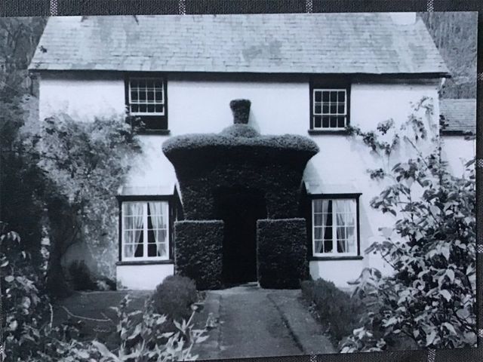

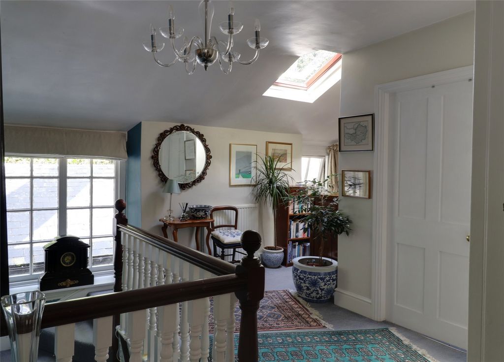

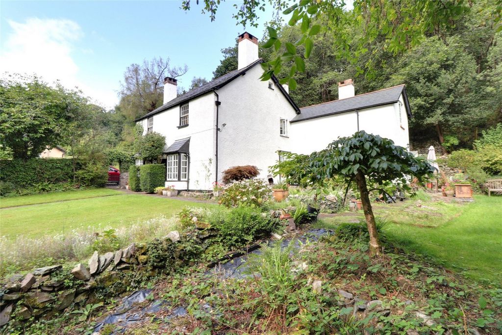


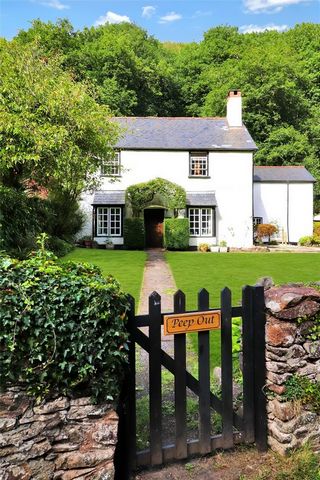


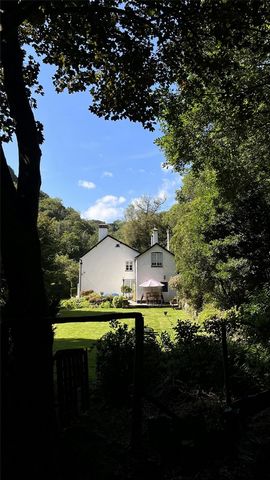
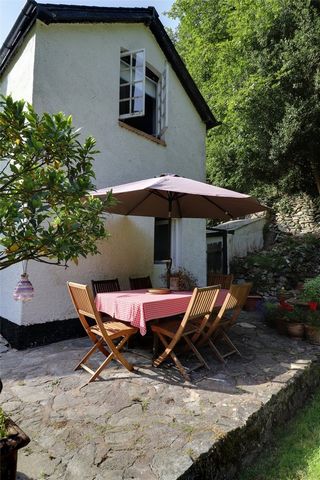

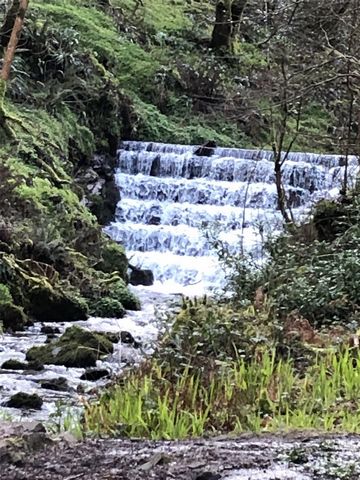

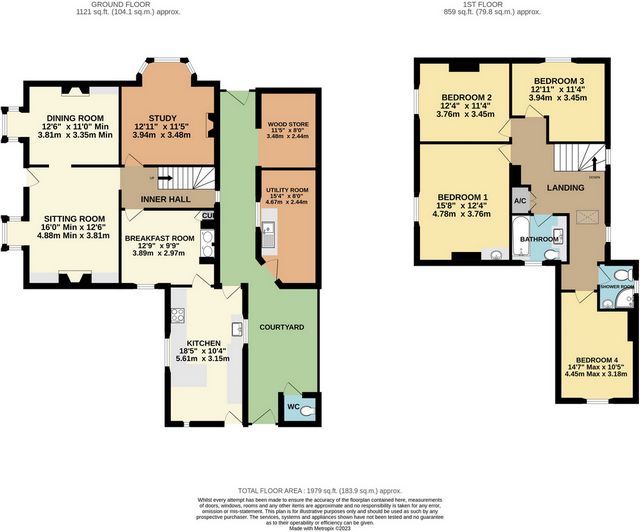
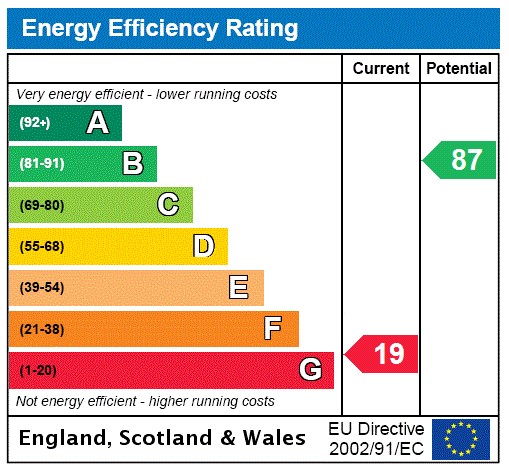
To the rear of the property is a gated courtyard off which is the utility room, log store and outside W.C. On the opposite side of the bridleway is a further area of garden alongside the river ideal as a vegetable plot or for keeping chickens. LOCATION
Porlock village centre is within approximately three quarters of a mile and has an excellent range of everyday facilities to include church, village hall, primary school, bowling club, health centre, shops, inns and restaurants. The quaint hamlet and harbour of Porlock Weir is approximately two and a half miles and West Somerset's coastal resort of Minehead which has a more comprehensive shopping facility is approximately six miles. The county town of Taunton which has mainline rail connections and access to the motorway network is approximately twenty eight miles and for those who enjoy exploring the countryside Exmoor is literally on the doorstep with superb walks nearby, the coast is within a mile and the Quantock and Brendon Hills and the many renowned beauty spots of the area are all close at hand.SERVICES Mains electricity. Private septic tank drainage shared with a neighbouring property and a private spring fed water supply shared with the same neighbour. Oil fired central heating.TENURE FreeholdTAX BAND FSitting Room 16' x 12'5" (4.88m x 3.78m).Dining Room 12'6" x 11' (3.8m x 3.35m).Study 12'11" x 11'5" (3.94m x 3.48m).Breakfast room 12'9" x 9'9" (3.89m x 2.97m).Fitted Kitchen 18'5" x 10'4" (5.61m x 3.15m).Bedroom 1 15'8" x 12'4" (4.78m x 3.76m).Bedroom 2 12'4" x 11'3" (3.76m x 3.43m).Bedroom 3 12'11" x 11'4" (3.94m x 3.45m).Bedroom 4 11'9" x 10'5" (3.58m x 3.18m).Bathroom 7'8" x 6'4" (2.34m x 1.93m).Shower Room 6'3" x 5' (1.9m x 1.52m).OUTSIDEGarage 16'5" x 8' (5m x 2.44m).Utility Room 15'4" x 8' (4.67m x 2.44m).Log Store 11'5" x 8' (3.48m x 2.44m).W.C. 5'6" x 4' (1.68m x 1.22m).SERVICES Mains electricity. Private septic tank drainage shared with a neighbouring property and a private spring fed water supply shared with the same neighbour. Oil fired central heating.TENURE FreeholdCOUNCIL TAX Band FFrom Minehead proceed on the A39 to Porlock (5 Miles) Proceed through the village turning left into Parson street just after the Church, continue for approximately half a mile keeping right at the fork and onto a bridle way. Follow this for another half a mile where Peep Out will be found on the right hand side.Features:
- Garden
- Parking
- Garage View more View less Located off a bridle way in an idyllic setting within a mile or so of the highly regarded Exmoor village of Porlock, Peepout enjoys a superb picturesque woodland setting and is offered to the market for the first time in over 25 years.Believed to be one the oldest house in Hawkcombe dating back some 350/400 years. There were later additions and changes around 1900 and over the proceeding years the property has been sympathetically improved whilst retaining its character, charm and wonderful atmosphere.Arranged over two floors with oil fired central heating the accommodation in brief comprises;Porch Stable door to -Sitting Room Double glazed bay window to front, timber panelled fireplace with inset woodburner on a raised hearth, alcoves with fitted cupboards, drawers and shelving, radiator and woodblock flooring.Dining Room Again with double glazed bay window to front, tiled fireplace with timber surround, fitted shelving to alcove, radiator and stained floorboards.Inner Hall Staircase to first floor and fitted carpet.Study Bay window overlooking side garden, fireplace with inset woodburner, radiator and woodblock flooring.Breakfast Room Garden views, oil fired Aga used for cooking and hot water set in a tiled recess with surround and mantle, fitted cupboard, original servants bells and quarry tiled flooring.Fitted Kitchen A triple aspect room with two doors to garden, fitted with a range of base and wall units with beaded edge tiled top working surfaces running into a peninsular breakfast bar, butler style sink, ceramic hob and hob with extractor over, part tiled surrounds, radiator and quarry tiled flooring.First Floor Landing Radiator, fitted carpet, airing cupboard, linen cupboard and access hatch to roof space.Bedroom 1 Overlooking the gardens and woodland, vanity wash basin with tiled top, cupboards and drawers under, radiator and fitted carpet.Bedroom 2 Enjoying similar views, built in double wardrobe, radiator and fitted carpet.Bedroom 3 Enjoying similar views, radiator and fitted carpet.Bedroom 4 Enjoying similar views, Victorian feature fireplace, radiator and fitted carpet.Bathroom Fitted with a three piece white and chrome suite comprising; low level W.C with concealed cistern, vanity wash basin with tiled top and cupboards under, bath set in a part tiled surround with mixer tap and hand shower, radiator and stained floorboards.Shower Room Fitted with a three piece white suite comprising; low level W.C, pedestal wash basin, corner tiled shower enclosure with rain shower, radiator/rail and stained floorboards.OUTSIDEUtility Room Working surface with Belfast style sink, plumbing for washing machine, electric light and power.Open Fronted Log Store with oil tankOutside W.C. Original high level flush WCGarage Up and over door.GARDENS AND GROUNDSThe property is set in just under 2 acres of gardens and woodland and is approached off a bridleway onto a tarmac drive leading to the garage and with parking and turning facilities and with a lawn garden with shrub boarders. A pedestrian gate off the bridleway gives access to a central path leading to the front entrance with level lawns either side with flower and shrub boarders, a paved terrace with raised stone boarder. There is a stone terrace immediately outside of the kitchen with lawns beyond with low stone walling and steps leading up into former terraced woodland gardens at the rear.
To the rear of the property is a gated courtyard off which is the utility room, log store and outside W.C. On the opposite side of the bridleway is a further area of garden alongside the river ideal as a vegetable plot or for keeping chickens. LOCATION
Porlock village centre is within approximately three quarters of a mile and has an excellent range of everyday facilities to include church, village hall, primary school, bowling club, health centre, shops, inns and restaurants. The quaint hamlet and harbour of Porlock Weir is approximately two and a half miles and West Somerset's coastal resort of Minehead which has a more comprehensive shopping facility is approximately six miles. The county town of Taunton which has mainline rail connections and access to the motorway network is approximately twenty eight miles and for those who enjoy exploring the countryside Exmoor is literally on the doorstep with superb walks nearby, the coast is within a mile and the Quantock and Brendon Hills and the many renowned beauty spots of the area are all close at hand.SERVICES Mains electricity. Private septic tank drainage shared with a neighbouring property and a private spring fed water supply shared with the same neighbour. Oil fired central heating.TENURE FreeholdTAX BAND FSitting Room 16' x 12'5" (4.88m x 3.78m).Dining Room 12'6" x 11' (3.8m x 3.35m).Study 12'11" x 11'5" (3.94m x 3.48m).Breakfast room 12'9" x 9'9" (3.89m x 2.97m).Fitted Kitchen 18'5" x 10'4" (5.61m x 3.15m).Bedroom 1 15'8" x 12'4" (4.78m x 3.76m).Bedroom 2 12'4" x 11'3" (3.76m x 3.43m).Bedroom 3 12'11" x 11'4" (3.94m x 3.45m).Bedroom 4 11'9" x 10'5" (3.58m x 3.18m).Bathroom 7'8" x 6'4" (2.34m x 1.93m).Shower Room 6'3" x 5' (1.9m x 1.52m).OUTSIDEGarage 16'5" x 8' (5m x 2.44m).Utility Room 15'4" x 8' (4.67m x 2.44m).Log Store 11'5" x 8' (3.48m x 2.44m).W.C. 5'6" x 4' (1.68m x 1.22m).SERVICES Mains electricity. Private septic tank drainage shared with a neighbouring property and a private spring fed water supply shared with the same neighbour. Oil fired central heating.TENURE FreeholdCOUNCIL TAX Band FFrom Minehead proceed on the A39 to Porlock (5 Miles) Proceed through the village turning left into Parson street just after the Church, continue for approximately half a mile keeping right at the fork and onto a bridle way. Follow this for another half a mile where Peep Out will be found on the right hand side.Features:
- Garden
- Parking
- Garage Peepout liegt abseits eines Reitwegs in einer idyllischen Umgebung, etwa eine Meile vom hoch angesehenen Exmoor-Dorf Porlock entfernt, und genießt eine herrliche malerische Waldlandschaft und wird zum ersten Mal seit über 25 Jahren auf dem Markt angeboten. Es wird angenommen, dass es sich um eines der ältesten Häuser in Hawkcombe handelt, das etwa 350/400 Jahre alt ist. Um 1900 gab es spätere Ergänzungen und Veränderungen und im Laufe der Jahre wurde das Anwesen liebevoll verbessert, wobei sein Charakter, sein Charme und seine wunderbare Atmosphäre erhalten blieben. Die Unterkunft erstreckt sich über zwei Etagen mit Ölzentralheizung und umfasst in Kürze: Veranda Stabile Tür zum - Wohnzimmer Doppelt verglastes Erkerfenster nach vorne, holzgetäfelter Kamin mit eingelassenem Holzofen auf einem erhöhten Kamin, Nischen mit Einbauschränken, Schubladen und Regalen, Heizkörper und Holzblockboden. Esszimmer Wieder mit doppelt verglastem Erkerfenster nach vorne, gefliestem Kamin mit Holzeinfassung, Einbauregalen an der Nische, Heizkörper und gebeizten Dielen. Innere Flurtreppe in den ersten Stock und Teppichboden. Arbeitszimmer Erkerfenster mit Blick auf den seitlichen Garten, Kamin mit eingelassenem Holzofen, Heizkörper und Holzblockboden. Frühstücksraum Blick auf den Garten, ölbefeuertes Aga zum Kochen und Warmwasser in einer gefliesten Nische mit Einfassung und Kaminsims, Einbauschrank, originalen Dienstbotenglocken und Steinbruchfliesenboden. Einbauküche Ein Dreibettzimmer mit zwei Türen zum Garten, ausgestattet mit einer Reihe von Unter- und Oberschränken mit perlenförmig gefliesten Arbeitsflächen, die in eine halbinselartige Frühstücksbar übergehen, einem Waschbecken im Butler-Stil, einem Cerankochfeld und einem Herd mit Dunstabzugshaube, teilweise gefliesten Umrandungen, einem Heizkörper und einem Steinbruchfliesenboden. Landeheizkörper im ersten Stock, Teppichboden, Lüftungsschrank, Wäscheschrank und Zugangsluke zum Dachraum. Schlafzimmer 1 Mit Blick auf die Gärten und den Wald, Waschbecken mit gefliester Platte, Schränken und Schubladen darunter, Heizkörper und Teppichboden. Schlafzimmer 2 Mit ähnlicher Aussicht, Einbauschrank, Heizkörper und Teppichboden. Schlafzimmer 3 Mit ähnlicher Aussicht, Heizkörper und Teppichboden. Schlafzimmer 4 Der viktorianische Kamin, der Heizkörper und der Teppichboden bieten eine ähnliche Aussicht. Badezimmer Ausgestattet mit einer dreiteiligen Suite in Weiß und Chrom, bestehend aus; Niedriges WC mit verdecktem Spülkasten, Waschbecken mit gefliester Platte und Schränken darunter, Badewanne mit teilweise gefliester Einfassung mit Mischbatterie und Handbrause, Heizkörper und gebeizten Dielen. Duschbad Ausgestattet mit einer dreiteiligen weißen Suite, bestehend aus; Niedriges WC, Sockelwaschbecken, geflieste Eckduschkabine mit Regendusche, Heizkörper/Schiene und gebeizte Dielen. AUSSENHAUSWIRTSCHAFTSRAUM Arbeitsfläche mit Waschbecken im Belfast-Stil, Sanitäranlagen für Waschmaschine, elektrisches Licht und Strom. Offenes Holzlager mit Öltank Außen-WC Original WC mit hoher Spülung Garage Oben und über Tür. GÄRTEN UND GRUNDSTÜCKE Das Anwesen befindet sich in einem knapp 2 Hektar großen Garten und Wald und wird von einem Reitweg auf eine asphaltierte Auffahrt zugeführt, die zur Garage führt und über Park- und Wendemöglichkeiten sowie einen Rasengarten mit Staudengrenzen verfügt. Ein Fußgängertor abseits des Reitwegs bietet Zugang zu einem zentralen Weg, der zum Haupteingang führt, mit ebenen Rasenflächen auf beiden Seiten mit Blumen- und Straucheinfassungen, einer gepflasterten Terrasse mit erhöhter Steingrenze. Es gibt eine Steinterrasse direkt vor der Küche mit Rasenflächen dahinter mit niedrigen Steinmauern und Stufen, die in ehemalige terrassierte Waldgärten auf der Rückseite führen. Auf der Rückseite des Grundstücks befindet sich ein geschlossener Innenhof, von dem sich der Hauswirtschaftsraum, das Holzlager und das Außen-WC befinden. Auf der gegenüberliegenden Seite des Reitweges befindet sich ein weiterer Gartenbereich entlang des Flusses, der sich ideal als Gemüsebeet oder für die Haltung von Hühnern eignet. LAGE Das Dorfzentrum von Porlock ist etwa eine dreiviertel Meile entfernt und verfügt über eine ausgezeichnete Auswahl an alltäglichen Einrichtungen, darunter eine Kirche, ein Gemeindehaus, eine Grundschule, ein Bowlingclub, ein Gesundheitszentrum, Geschäfte, Gasthäuser und Restaurants. Der malerische Weiler und Hafen von Porlock Weir ist etwa zweieinhalb Meilen entfernt und der Küstenort Minehead in West Somerset, der über eine umfassendere Einkaufsmöglichkeit verfügt, ist etwa sechs Meilen entfernt. Die Grafschaftsstadt Taunton, die über Fernbahnverbindungen und Zugang zum Autobahnnetz verfügt, ist etwa achtundzwanzig Meilen entfernt, und für diejenigen, die gerne die Landschaft erkunden, liegt Exmoor buchstäblich vor der Haustür mit hervorragenden Spaziergängen in der Nähe, die Küste ist innerhalb einer Meile und die Quantock und Brendon Hills und die vielen berühmten Schönheiten der Gegend sind alle in der Nähe. DIENSTLEISTUNGEN Netzstrom. Private Klärgrubenentwässerung, die mit einem Nachbargrundstück geteilt wird, und eine private Quellwasserversorgung, die mit demselben Nachbarn geteilt wird. Ölbefeuerte Zentralheizung. BESITZ: Eigentum STEUERKLASSE F Wohnzimmer 16' x 12'5" (4,88 m x 3,78 m).Esszimmer 12'6" x 11' (3.8m x 3.35m).Studie 12'11" x 11'5" (3,94 m x 3,48 m).Frühstücksraum 12'9" x 9'9" (3,89 m x 2,97 m).Einbauküche 18'5" x 10'4" (5,61 m x 3,15 m).Schlafzimmer 1 15'8" x 12'4" (4,78 m x 3,76 m).Schlafzimmer 2 12'4" x 11'3" (3,76 m x 3,43 m).Schlafzimmer 3 12'11" x 11'4" (3,94 m x 3,45 m).Schlafzimmer 4 11'9" x 10'5" (3,58 m x 3,18 m).Badezimmer 7'8" x 6'4" (2,34 m x 1,93 m).Duschbad 6'3" x 5' (1,9 m x 1,52 m).AUßENGarage 16'5" x 8' (5m x 2.44m).Hauswirtschaftsraum 15'4" x 8' (4,67 m x 2,44 m).Holzlager 11'5" x 8' (3,48 m x 2,44 m).WC 5'6" x 4' (1,68 m x 1,22 m).DIENSTLEISTUNGEN Netzstrom. Private Klärgrubenentwässerung, die mit einem Nachbargrundstück geteilt wird, und eine private Quellwasserversorgung, die mit demselben Nachbarn geteilt wird. Ölbefeuerte Zentralheizung.Besitzverhältnisse EigentumGEMEINDESTEUERKLASSE FVon Minehead fahren Sie weiter auf der A39 nach Porlock (5 Meilen) Fahren Sie durch das Dorf, biegen Sie kurz nach der Kirche links in die Parson Street ab, fahren Sie etwa eine halbe Meile weiter und halten Sie sich an der Gabelung rechts und auf einen Reitweg. Folgen Sie dieser für eine weitere halbe Meile, wo Sie Peep Out auf der rechten Seite finden.
Features:
- Garden
- Parking
- Garage Położony przy drodze dla koni w idyllicznej okolicy, w odległości około mili od wysoko cenionej wioski Exmoor Porlock, Peepout cieszy się wspaniałą malowniczą leśną scenerią i jest oferowany na rynku po raz pierwszy od ponad 25 lat. Uważa się, że jest to jeden z najstarszych domów w Hawkcombe, datowany na około 350/400 lat. Późniejsze dodatki i zmiany nastąpiły około 1900 roku, a przez kolejne lata posiadłość była sympatycznie ulepszana, zachowując przy tym swój charakter, urok i wspaniałą atmosferę. Rozmieszczone na dwóch piętrach z centralnym ogrzewaniem opalanym olejem, mieszkanie w skrócie składa się z; Weranda Drzwi do stajni do - Salon Podwójnie oszklone okno wykuszowe z przodu, kominek z drewnianymi panelami z wbudowanym palnikiem na drewno na podniesionym palenisku, wnęki z wbudowanymi szafkami, szufladami i półkami, grzejnik i podłoga z drewna. Jadalnia Znowu z podwójnie oszklonym oknem wykuszowym od frontu, kaflowym kominkiem z drewnianym obramowaniem, zamontowanymi półkami do alkowy, grzejnikiem i poplamionymi deskami podłogowymi. Wewnętrzny hol Schody na pierwsze piętro i wykładzina. Gabinet Okno wykuszowe z widokiem na boczny ogród, kominek z wbudowanym palnikiem na drewno, grzejnik i drewniana podłoga. Sala śniadaniowa Widok na ogród, opalana olejem Aga używana do gotowania i gorącej wody osadzona w wyłożonej kafelkami wnęce z obramowaniem i płaszczem, wyposażona szafka, oryginalne dzwonki dla służby i podłoga wyłożona kafelkami z kamieniołomu. Wyposażona kuchnia Trzyczęściowy pokój z dwojgiem drzwi do ogrodu, wyposażony w szereg szafek dolnych i ściennych z wyłożonymi koralikami powierzchniami roboczymi z wyłożonymi kafelkami powierzchniami roboczymi prowadzącymi do baru śniadaniowego na półwyspie, zlewozmywak w stylu lokaja, płyta ceramiczna i płyta grzewcza z okapem, częściowo wyłożone kafelkami obramowania, grzejnik i podłoga wyłożona kafelkami z kamieniołomu. Chłodnica podestu na pierwszym piętrze, wbudowana wykładzina, szafka wentylacyjna, szafka na bieliznę i właz dostępowy do przestrzeni dachowej. Sypialnia 1 z widokiem na ogrody i lasy, umywalka z blatem wyłożonym kafelkami, szafki i szuflady pod spodem, grzejnik i wykładzina. Sypialnia 2 Ciesząc się podobnymi widokami, wbudowana podwójna szafa, grzejnik i wbudowany dywan. Sypialnia 3 Ciesząc się podobnymi widokami, grzejnik i wykładzina. Sypialnia 4 Z podobnych widoków roztacza się wiktoriański kominek, kaloryfer i dywan. Łazienka Wyposażona w trzyczęściowy biało-chromowany komplet składający się z; niski poziom WC ze spłuczką podtynkową, umywalką z blatem wyłożonym kafelkami i szafkami pod spodem, wanną w częściowo wyłożonej kafelkami obudowie z baterią i główką prysznicową, grzejnikiem i poplamionymi deskami podłogowymi. Łazienka z prysznicem Wyposażona w trzyczęściowy biały apartament składający się z; niski poziom WC, umywalka na cokole, narożna kabina prysznicowa wyłożona kafelkami z deszczownicą, grzejnikiem/szyną i poplamionymi deskami podłogowymi. NA ZEWNĄTRZ Pomieszczenie gospodarcze Powierzchnia robocza ze zlewem w stylu Belfastu, instalacją wodno-kanalizacyjną do pralki, oświetleniem elektrycznym i energią. Otwarty magazyn kłód ze zbiornikiem oleju na zewnątrz WC Oryginalna spłukiwana toaleta na wysokim poziomie Garaż Drzwi uchylne. OGRODY I TERENY Nieruchomość położona jest na niecałych 2 akrach ogrodów i lasów i można się do niej dostać z mostu na asfaltowy podjazd prowadzący do garażu, z parkingiem i skrętem oraz ogrodem trawnikowym z krzewami. Brama dla pieszych przy uliczce daje dostęp do centralnej ścieżki prowadzącej do głównego wejścia z równymi trawnikami po obu stronach z obramowaniami z kwiatami i krzewami, utwardzonym tarasem z podniesioną kamienną granicą. Bezpośrednio przed kuchnią znajduje się kamienny taras, za którym znajdują się trawniki z niskim kamiennym murem i schodami prowadzącymi do dawnych tarasowych ogrodów leśnych z tyłu. Z tyłu nieruchomości znajduje się ogrodzony dziedziniec, przy którym znajduje się pomieszczenie gospodarcze, magazyn drewna i na zewnątrz W.C. Po przeciwnej stronie mostu znajduje się kolejny obszar ogrodu wzdłuż rzeki, idealny jako działka warzywna lub do hodowli kurczaków. LOKALIZACJA Centrum wioski Porlock znajduje się w odległości około trzech czwartych mili i posiada doskonałą gamę codziennych udogodnień, w tym kościół, ratusz, szkołę podstawową, kręgielnię, ośrodek zdrowia, sklepy, gospody i restauracje. Urocza wioska i port Porlock Weir oddalone jest o około dwie i pół mili, a nadmorski kurort Minehead w West Somerset, który ma bardziej wszechstronne centrum handlowe, znajduje się około sześciu mil. Miasto powiatowe Taunton, które ma główne połączenia kolejowe i dostęp do sieci autostrad, znajduje się około dwudziestu ośmiu mil, a dla tych, którzy lubią zwiedzać okolicę, Exmoor jest dosłownie na wyciągnięcie ręki ze wspaniałymi spacerami w pobliżu, wybrzeże znajduje się w odległości mili, a wzgórza Quantock i Brendon Hills oraz wiele znanych miejsc w okolicy są na wyciągnięcie ręki. USŁUGI Energia elektryczna z sieci. Prywatny odpływ szamba dzielony z sąsiednią posesją i prywatnym źródłem wody czerpanej współdzielonym z tym samym sąsiadem. Centralne ogrzewanie opalane olejem. TENURE Freehold TAX BAND F Salon 16' x 12'5" (4,88 m x 3,78 m).Jadalnia 12'6" x 11' (3,8m x 3,35m).Badanie 12'11" x 11'5" (3,94 m x 3,48 m).Sala śniadaniowa 12'9" x 9'9" (3,89m x 2,97m).Wyposażona kuchnia 18'5" x 10'4" (5,61 m x 3,15 m).Sypialnia 1 15'8" x 12'4" (4,78m x 3,76m).Sypialnia 2 12'4" x 11'3" (3,76 m x 3,43 m).Sypialnia 3 12'11" x 11'4" (3,94 m x 3,45 m).Sypialnia 4 11'9" x 10'5" (3,58 m x 3,18 m).Łazienka 7'8" x 6'4" (2,34 m x 1,93 m).Łazienka z prysznicem 6'3" x 5' (1,9 m x 1,52 m).NA ZEWNĄTRZGaraż 16'5" x 8' (5m x 2,44m).Pomieszczenie gospodarcze 15'4" x 8' (4,67m x 2,44m).Magazyn kłód 11'5" x 8' (3,48 m x 2,44 m).WC 5'6" x 4' (1,68 m x 1,22 m).USŁUGI Energia elektryczna z sieci. Prywatny odpływ szamba dzielony z sąsiednią posesją i prywatnym źródłem wody czerpanej współdzielonym z tym samym sąsiadem. Centralne ogrzewanie opalane olejem.PRAWO WŁASNOŚCIPODATEK LOKALNY Pasmo FZ Minehead jedź autostradą A39 do Porlock (5 mil) Kontynuuj przez wioskę, skręcając w lewo w ulicę Parson zaraz za kościołem, kontynuuj przez około pół mili, trzymając się prawej strony na rozwidleniu i na drodze dla konnych. Podążaj tym przez kolejne pół mili, gdzie po prawej stronie znajdziesz Peep Out.
Features:
- Garden
- Parking
- Garage